10 Steps to a Green Home Renovation
There’s no denying that new eco homes are a fantastic step towards a low carbon country, but as more than 80 per cent of the houses that will be standing by 2050 have already been built, retrofitting our existing dwellings is a crucial measure.
While the government recognises that eco-retrofits are extremely important, the onus still falls on you, the homeowner, to get things done. So if you’re keen to increase your home’s efficiency, here are our top 10 steps:
1. Upgrade your home’s insulation
Attaching renewables to your home is pointless if it’s so poorly insulated that heat flows straight out. Insulation is essential for any eco-renovation, because as much as 40 per cent of a home’s heat loss is down to a lack of it.
Insulating loft or cavity walls is relatively simple. You can be do this with a range of materials, from sheep’s wool to expanding foam. Insulating either will cost from £250 and could save more than £150 a year in energy bills.
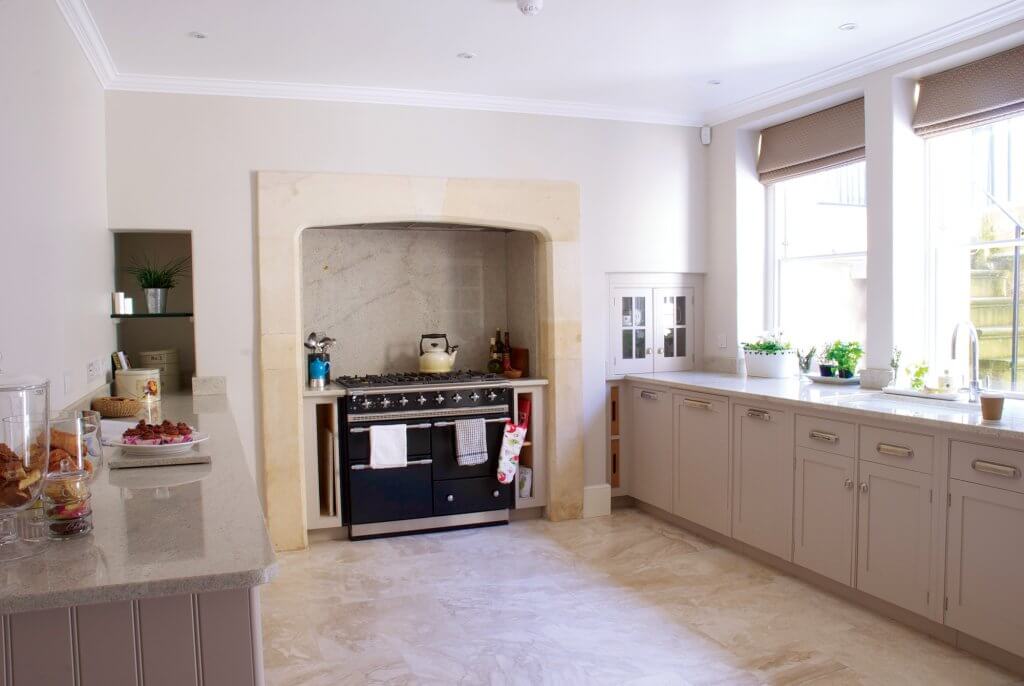
To bring this Georgian renovation up to modern standards a new central heating system was installed, coupled with a heavily insulated roof
It’s trickier to insulate solid walls. Internally you could apply thermal lining. Externally, a layer of insulation can be fixed to existing walls and then covered in render.
Do be aware, though, that if you’re working with a heritage home, you will need to make sure you retain the breathability of the building fabric to avoid problems with damp. For more information, follow our guide to how to insulate a period house.
Costs vary significantly – for a realistic quote contact the National Insulation Association.
2. Go for double or triple glazing
Over 10 per cent of a home’s energy can be lost through the windows, so it’s essential that yours perform well.
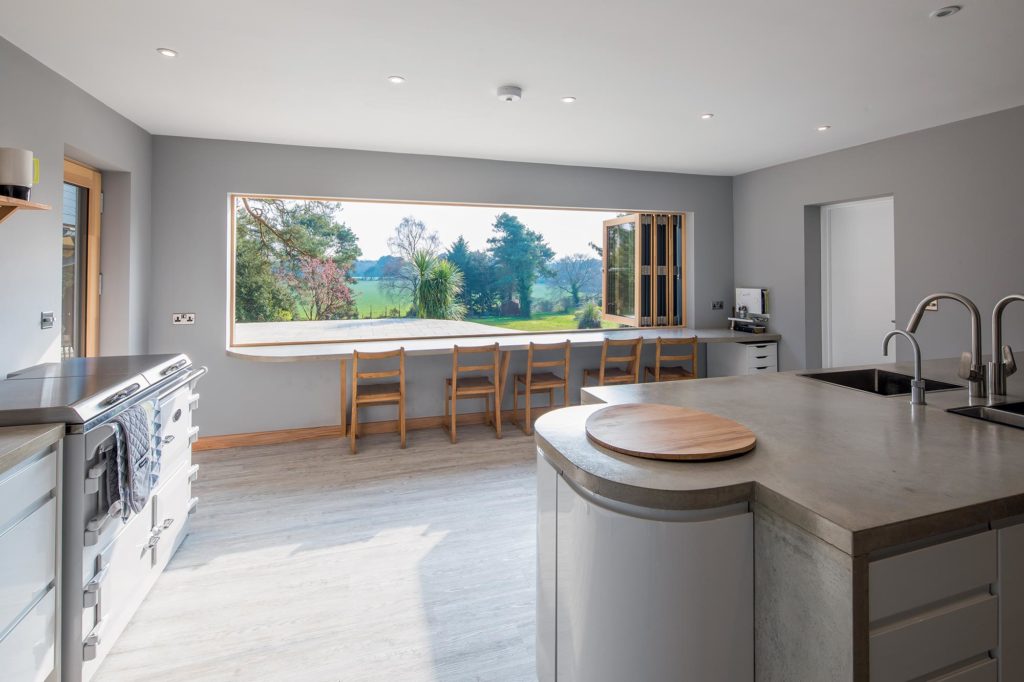
Triple glazing now comes in an array of stunning contemporary designs, for instance – this Norrsken folding window
Replacing single-glazed windows with double- or even triple-glazed versions will slow heat transfer. To reduce this further, consider a product filled with a low-conductivity gas, such as argon.
You can even get hold of low-emissivity (low-e) glass, which has a special coating to reflect heat back into the room. See our feature on energy efficient windows for more information.
3. Invest in solar panel systems
Solar panel systems can be used to produce hot water or generate electricity, and work well with financial incentives such as FITs.
Solar photovoltaic (PV) systems convert sunlight into electricity. They don’t need direct sunlight to work – so you can generate on a cloudy day – but you’ll need to attach them to a roof or wall that faces within 90 degrees of south. Costs vary between £8,000 and £14,000.
Get some inspirationIf an eco-renovation seems like a daunting process, you’d do well to take a tour of the Renovation House at the National Self Build & Renovation centre (pictured above). At the beginning of the tour, they will introduce you to a dilapidated interwar home. The property showcases all of the problem areas you mightface on a typical renovation – damp, no insulation, poor heating and even rotting timbers. As you’re guided round, room-by-room, you’ll be shown how to recognise common problems and install the necessary measures to combat them. From replacing window frames and installing insulation to treating rising damp the Renovation House covers everything you need to know. By the time you walk through the finished rooms, you’ll have ample inspiration to start your own home transformation. |
Water-based systems – evacuated tubes or flat plate collectors fitted to your roof – draw energy from the sun to warm domestic water.
You can use a back up boiler to boost the temperature if necessary. Most boiler and hot water cylinder systems are compatible. Prices start from £3,000.
Unless you live in Wales or Northern Ireland you won’t need planning permission for most systems, depending on size.
4. Consider renewable heating systems
There’s nothing more sustainable than taking a natural approach to heating your home.
We’ve already looked at solar thermal, but there are other options worth considering, including heat pumps (which act like refrigerators in reverse) and wood-fuelled systems such as biomass boilers.
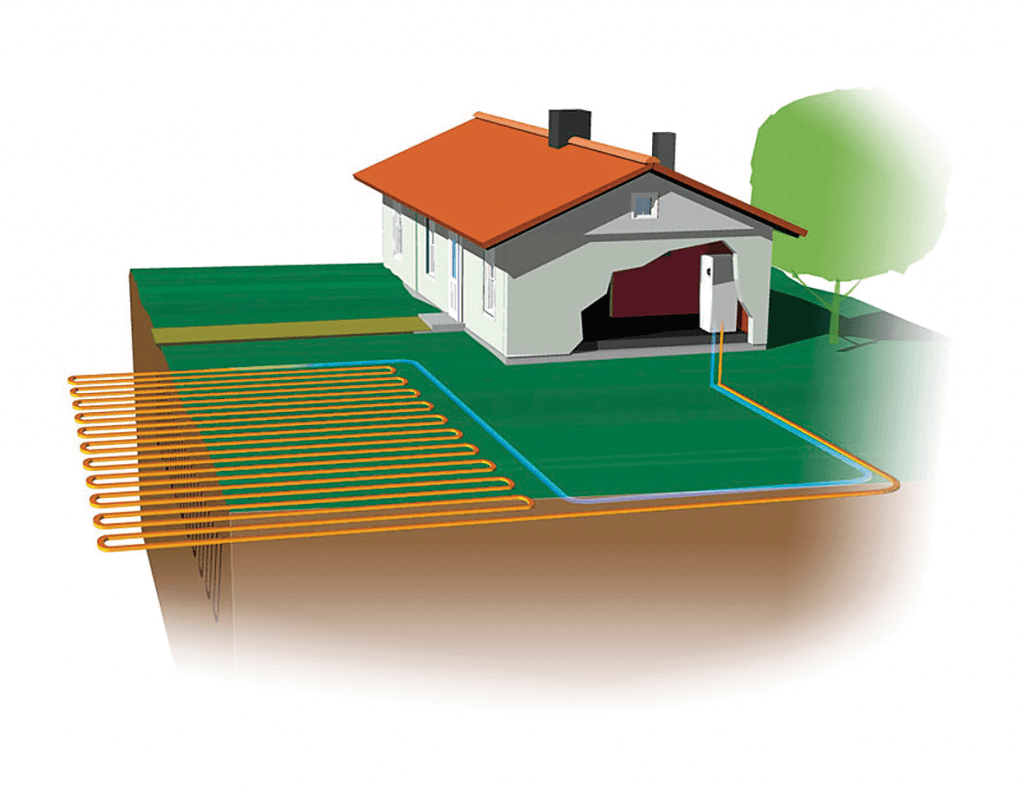
Ground source heat pumps collect warmth from a few metres beneath the surface, where the temperature is relatively constant, and concentrate it into useful energy
Ground-source heat pumps use buried pipes to extract heat from the earth for your home’s heating and hot water circuits. You won’t usually need planning permission, but you’ll need to be prepared for the disruption of digging up your garden.
Air-source systems use a similar principle, but extract heat from the air. They can be fitted to an external wall or sometimes in roof space, making them ideal for retrofits. Air source heat pumps cost from around £2,000.
Wood-fuelled heating systems burn pellets or logs to power central heating or warm a single room. A biomass boiler (from £9,000 including installation) feeds your central heating and hot water.
It should provide for all your heating needs, but requires plenty of space; a spacious utility room should suffice.
A standalone stove (around £3,000) heats one room and can be fitted with a back boiler to provide water heating.
5. Reclaim and reuse building materials
Directing construction and demolition materials out of the waste stream by reusing them is great for the environment.
The best place to source reclaimed materials is direct from the site of a demolition or remodelling project. Buildings are often dismantled quite carefully so that materials can be sold on.
You can also source useful items from salvage yards, which sell anything from old bricks to high-end materials and heritage products.
Using reclaimed building materials can be beneficial, especially if you are restoring a period home. Always ensure you buy materials that are fit for purpose.
6. Decorate with eco-friendly finishes
You’ll undoubtedly be using a lot of paint to decorate your home. Fortunately there are plenty of green products available.
Most eco-paints are water-soluble and use plant oils and resins to form the solution, with pigments coming from minerals or plant dyes.
Environmentally-friendly wood varnishes and waxes are also available, as are green options to clean and prepare walls. Sustainable wallpapers include natural coverings made from materials such as hessian, cotton and wool.
7. Lay underfloor heating
If you’ve always used radiators, maybe it’s time for a change. Underfloor heating (UFH) is a great alternative, and should be easy to install if you’re pulling up floors as part of the renovation process.
It operates at a temperature just a few degrees warmer than the room air temperature by circulating warm water through a network of cross-linked pipes installed under your flooring.
The low operating temperature means it’s easily linked with alternative heating sources with similar low temperature outputs – such as solar thermal or heat pumps.
8. Improve thermostats and heating controls
Over 60 per cent of the energy consumed in the average household is used for space heating. By using smart HVAC (heating ventilation air conditioning) controls, this can be reduced by up to 35 per cent.
Temperature regulation is the key; a one degree temperature drop equates to a ten per cent energy saving overall.
HVAC controls can be used to run individual zones or rooms at different temperatures, so unused areas of the house can be heated at a lower temperature. Wireless systems are relatively easy to install and costs start at around £250.
9. Choose natural materials for walls and floors
Specifying natural products will help keep your home chemical free. Internally, your main priority is the walls and floors. Walls must be airtight but breathable so that moisture can escape outside.
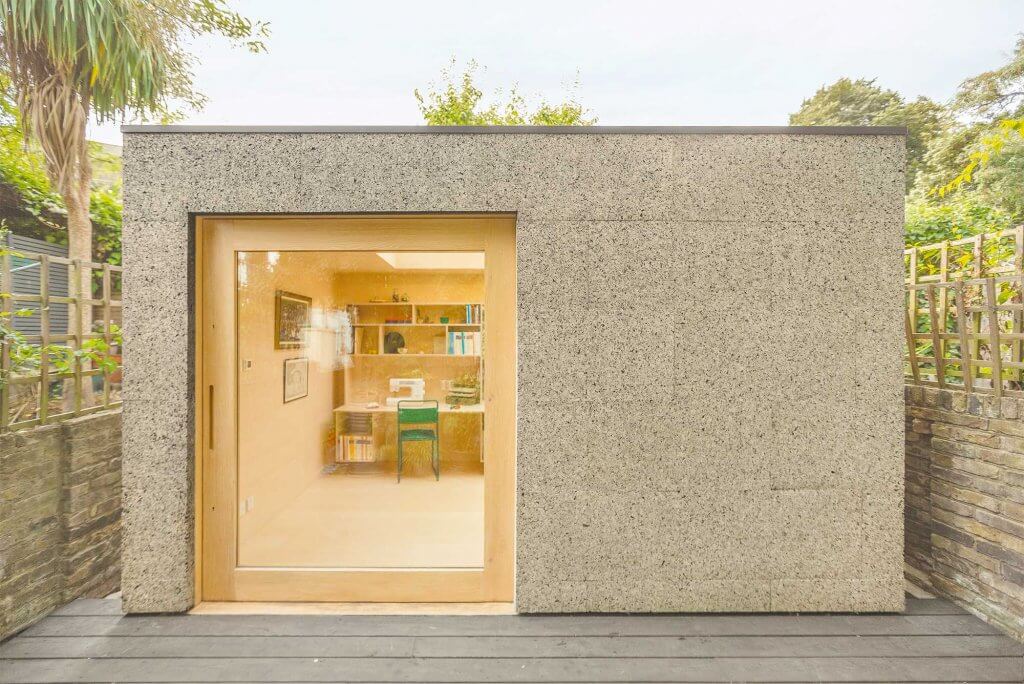
Architect Surman Weston incorporated innovative cork cladding in this home office design. This creates a thermally and acoustically efficient external barrier
If you’ve insulated with a natural product, don’t hide it behind synthetic walls. Both lime and clay plasters are a natural, breathable and flexible alternative.
There are many natural flooring products, with wood being the most popular. Make sure it is derived from a sustainable source (the FSC logo is a good indicator).
If wood’s not your thing, consider cork, marmoleum or even rubber, which can all be 100 per cent natural – but always check the supply chain.
10. Recycle water
Thousands of litres of rainwater fall on your roof each year – so why not collect it? This water can function to flush toilets, fill washing machines and water gardens.
Consider a rainwater harvesting system that collects rainfall via a drainpipe, filters out leaves and debris, and then stores the useable water in a tank.
Also think about changing your toilets and showers. A low-flush toilet uses less than four litres per flush and a low-flow showerhead less than 10 litres per minute.
When George and Rosie Woods bought an old Victorian house, they were keen to renovate it to create a warm, efficient family home. Find out how they approached their eco renovation project
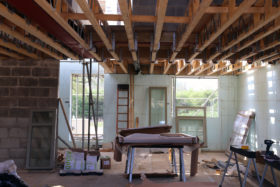
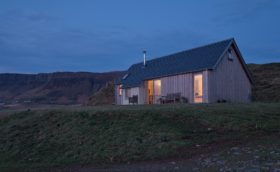































































































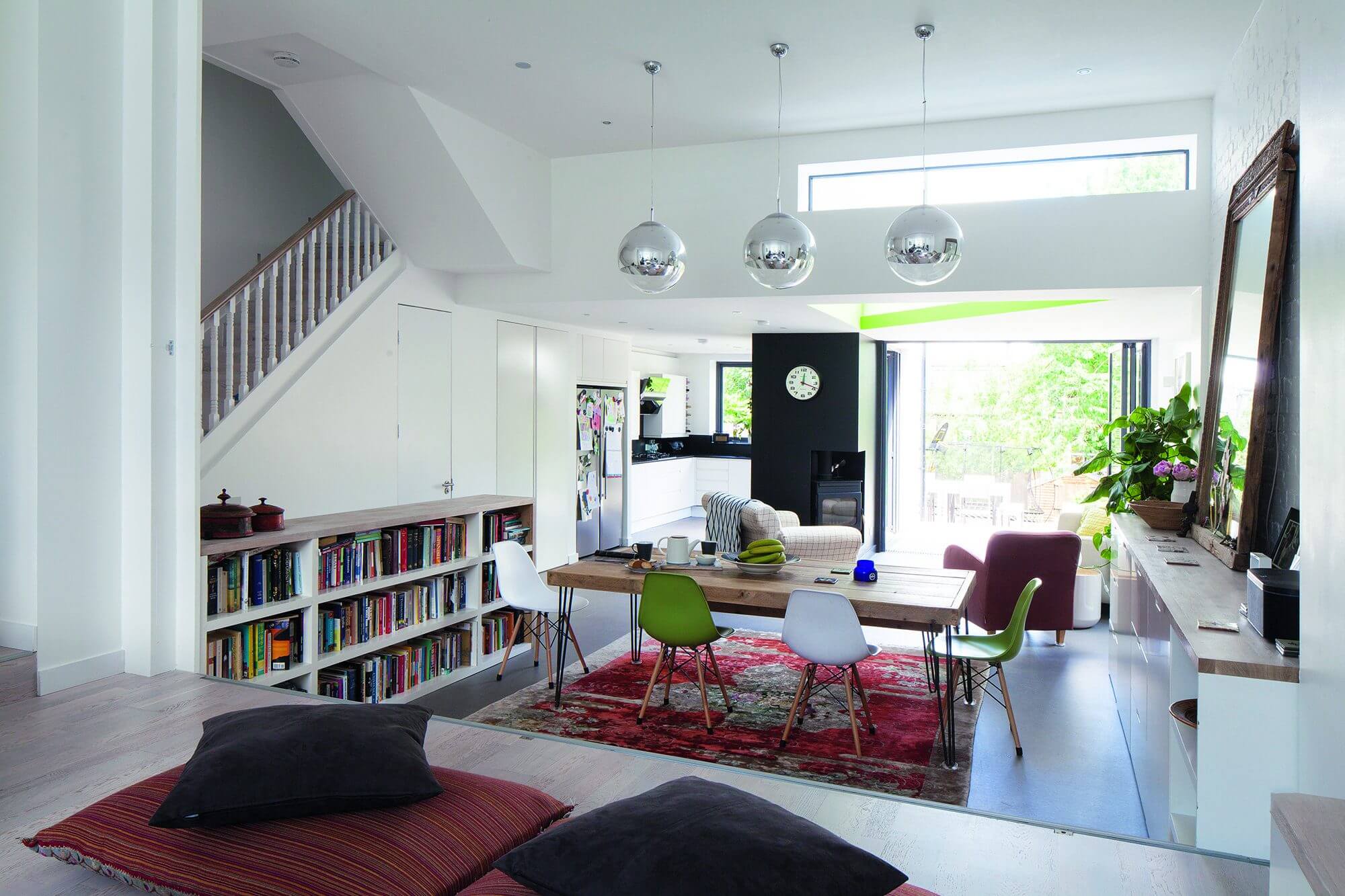
 Login/register to save Article for later
Login/register to save Article for later

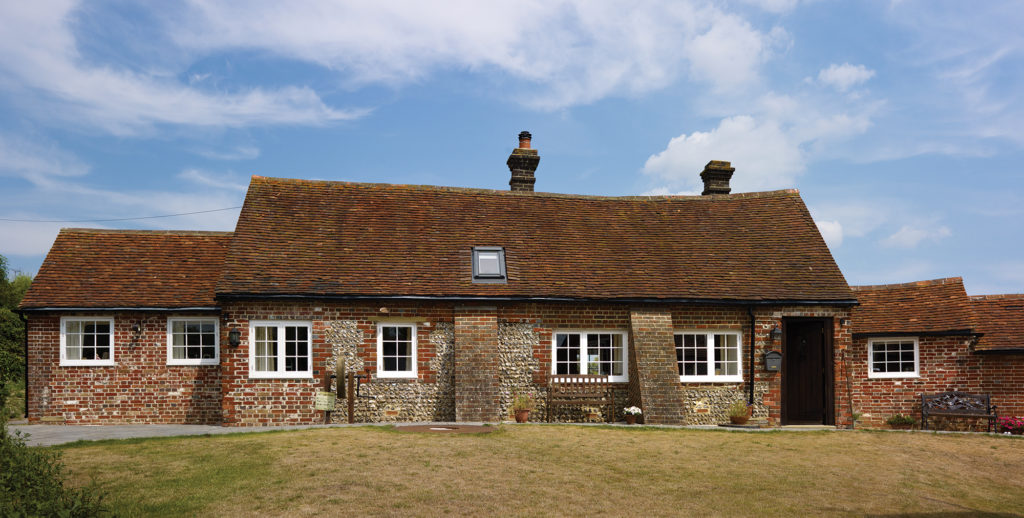
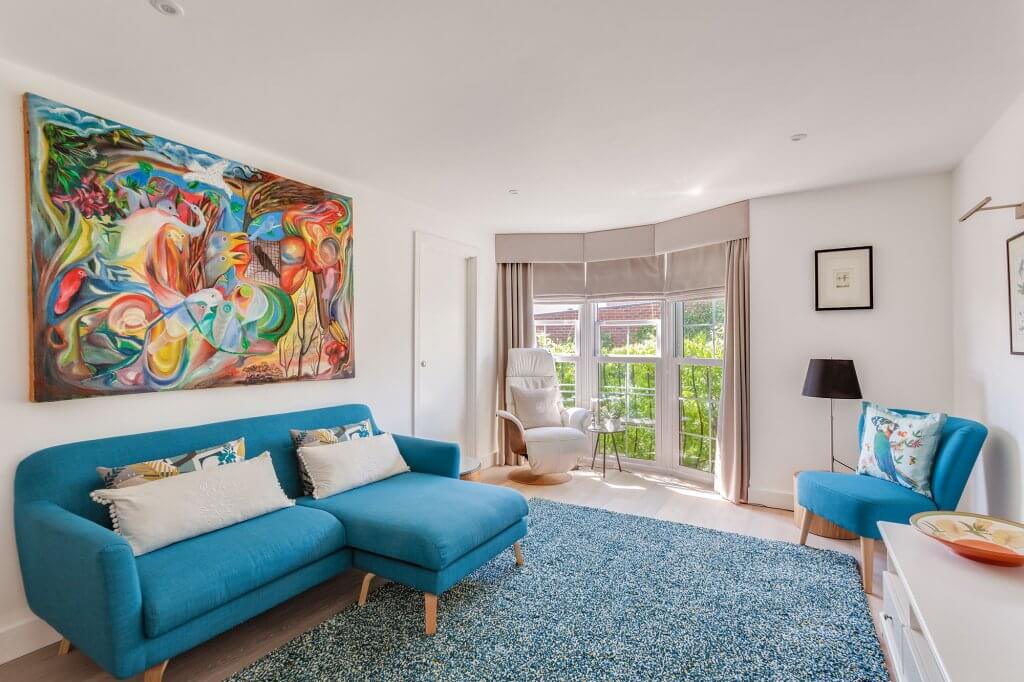
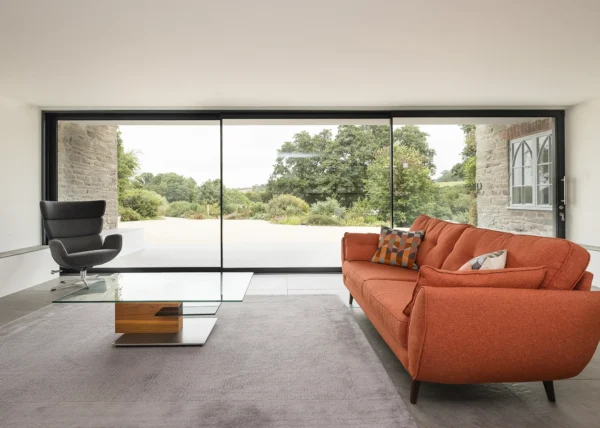


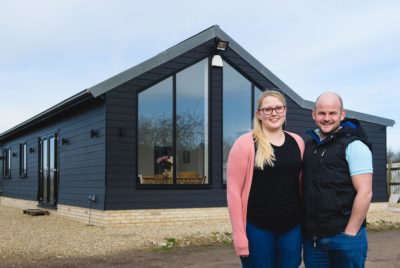
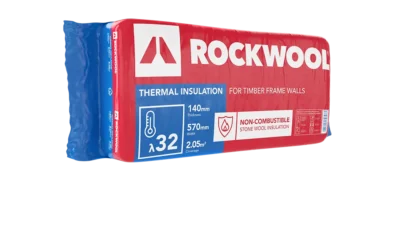
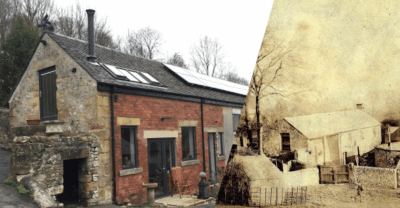
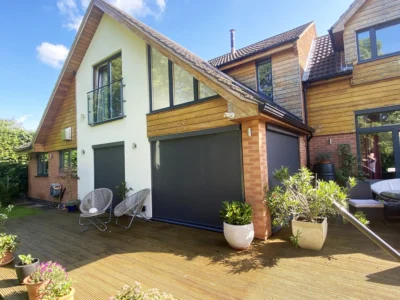





Comments are closed.