
Early Bird Offer! Free tickets to meet independent experts at this summer's Build It Live
Save £24 - Book Now!
Early Bird Offer! Free tickets to meet independent experts at this summer's Build It Live
Save £24 - Book Now!Are you looking for kitchen extension ideas? A kitchen extension is the sought-after home addition for those wanting a social, light-filled and open cooking-entertaining hub. This space is quite often the heart of the home, and especially for those with small kitchens, extending may be the best route to tapping into the potential this zone has to offer.
But where should you begin when gathering your kitchen extension ideas or planning your brand-new addition? Firstly, it’s important to be in the know with planning permission and your local area’s restrictions on development. For the most part, kitchen extensions – that are single-storey and at the rear of a property – will fall under permitted development. Before collating your kitchen extension ideas, though, use our guide to extending a home under permitted development to see what you can achieve with your space and budget.
It’ll also be crucial to identify how exactly you’ll want to use the new kitchen extension space – note why you want the extra room and what for, then you can begin to curate a list of features that are essential and refine your kitchen extension ideas. Perhaps a standout kitchen island, sliding or bifold glazed doors, or maybe a cosy snug zone?
The most popular form of kitchen extension is the side return addition, which involves building into the often-unused side and rear area of a property (these are commonly found in terraced homes). This comes with a generous opportunity for features such as lean-to glazed roofs which will help contribute to the bright and airy feeling most are after.
To help you see what’s possible when planning this kind of project, here we’ve gathered a collection of 38 amazing big and small kitchen extension ideas.
This family home in Stoke Newington, London, has been upgraded with a sensitive kitchen-diner extension, designed by Bindloss Dawes. The project involved inserting a concrete structure into the home’s floorplan, which supports the rear wall and serves as a backbone for the new kitchen extension.
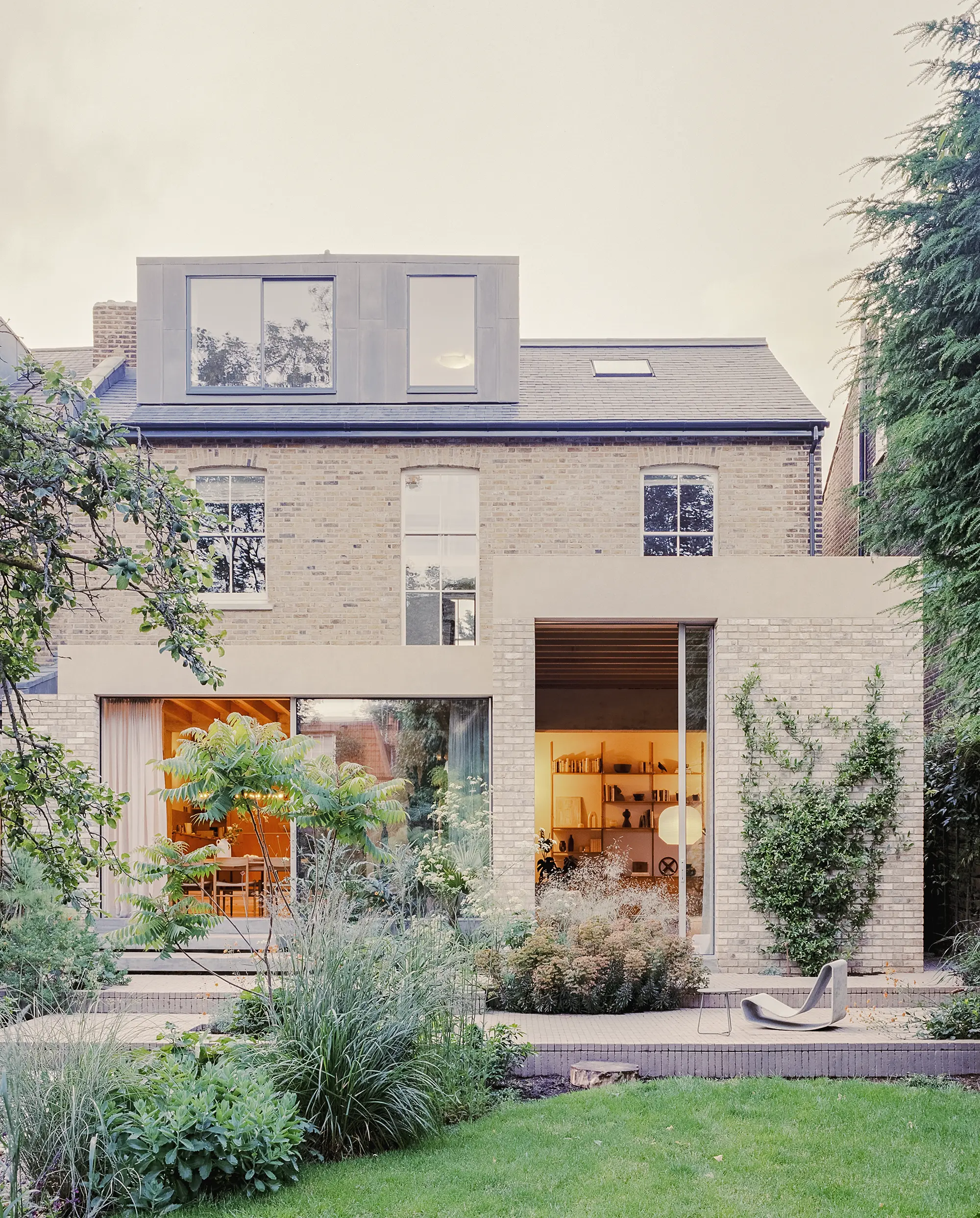
Photo: Nick Dearden
The traditional Victorian home blends harmoniously with its modern monolithic concrete extension, combining rough and smooth textures.

Photo: Nick Dearden
The extension’s exterior has been finished with buff-toned Weinerberger bricks, which echo the original Victorian facade.
Sketch Architects are the brains behind this ground floor renovation and extension to an early 20th-century house in a South West London conservation area.

Photo: Billy Bolton
The scheme involved extending out to the rear to preserve valuable space in the garden, while remodelling the majority of the floorplan to create a new series of light-filled, well-connected rooms.

Photo: Billy Bolton
The brand new addition has been finished with red handmade bricks, laid both horizontally and vertically, beautifully framing the extension’s curved glazing.
Located within a conservation area in Ealing, west London, this family home has been upgraded with a striking kitchen extension, designed by 2pm Architects. The homeowners had been living in the house for a decade and felt that the kitchen and dining spaces were becoming too cramped.

Photo: 2pm Architects
They approached 2pm Architects with the goal to create a brand-new extension that would open up the ground floor living areas completely while enhancing the home’s relationship with the garden.

Photo: 2pm Architects
The family and architects worked closely with the local planning authority to develop a design that would satisfy the conservation officer. The result is a thoughtful bronze-clad addition that complements the existing home’s brick facade while creating a seamless indoor-outdoor connection via glazed sliding doors. The deep, angled reveals in the extension provide depth and shading while supporting the structure.
This home in Dulwich, London, has been upgraded with a kitchen extension by design and build company, Plus Rooms. The project involved expanding the kitchen/living area into the side return, creating a characterful open-plan family zone.

Photo: Plus Rooms
The lean-to side return extension features rooflights, alongside stylish heritage-style glazed doors and windows to ensure natural light can flood the interior spaces.
Thiss Studio masterminded a sleek, modern addition to a 1930s urban terraced house in Clapton, London. The brief set out to provide more light, volume and new flexible living space that could be used by the whole family, which materialised itself in a new sunken, open-plan kitchen-diner extension.
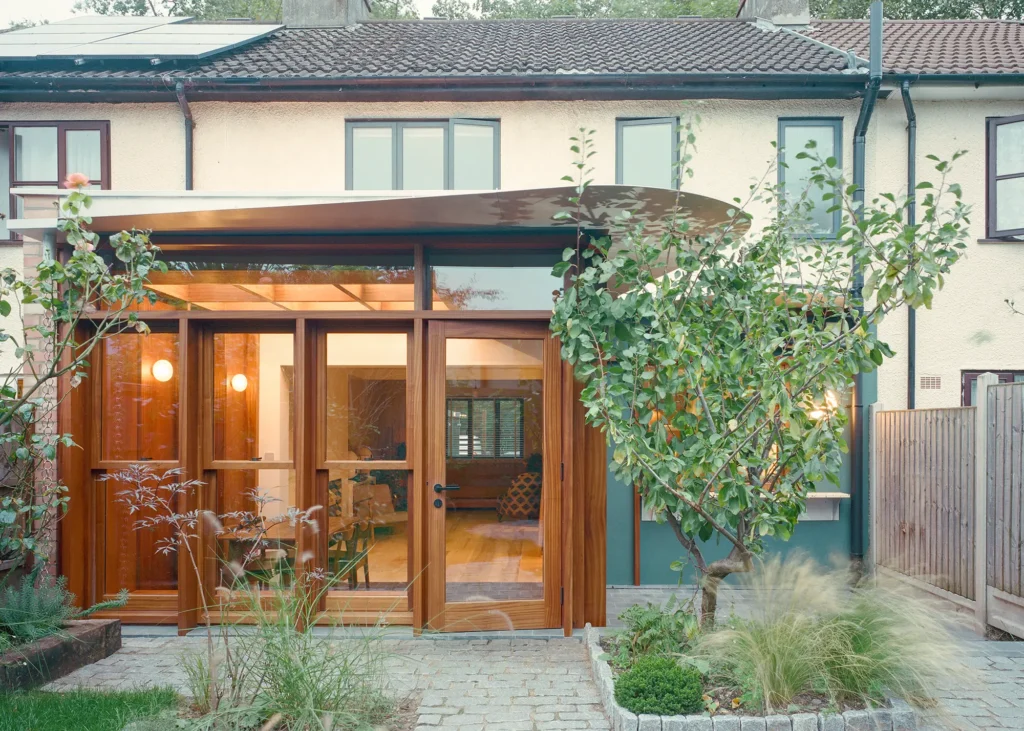
Photo: Jae W V Kim
The compact space embraces a strong sense of craftsmanship throughout, with bespoke sapele hardwood joinery punctuating the design for a warm, homely feel.

Photo: Jae W V Kim
Outside, a uniquely curved laser-cut aluminium canopy named ‘the fried egg’ sweeps across the addition, helping to mitigate any unwanted solar gain while offsetting the clean cubic lines of the timber framing inside and out.
Nestled into Highgate Woods, Fraher & Findlay Architects modified this large Edwardian terraced house, improving the home’s internal layout and its connection with the garden.
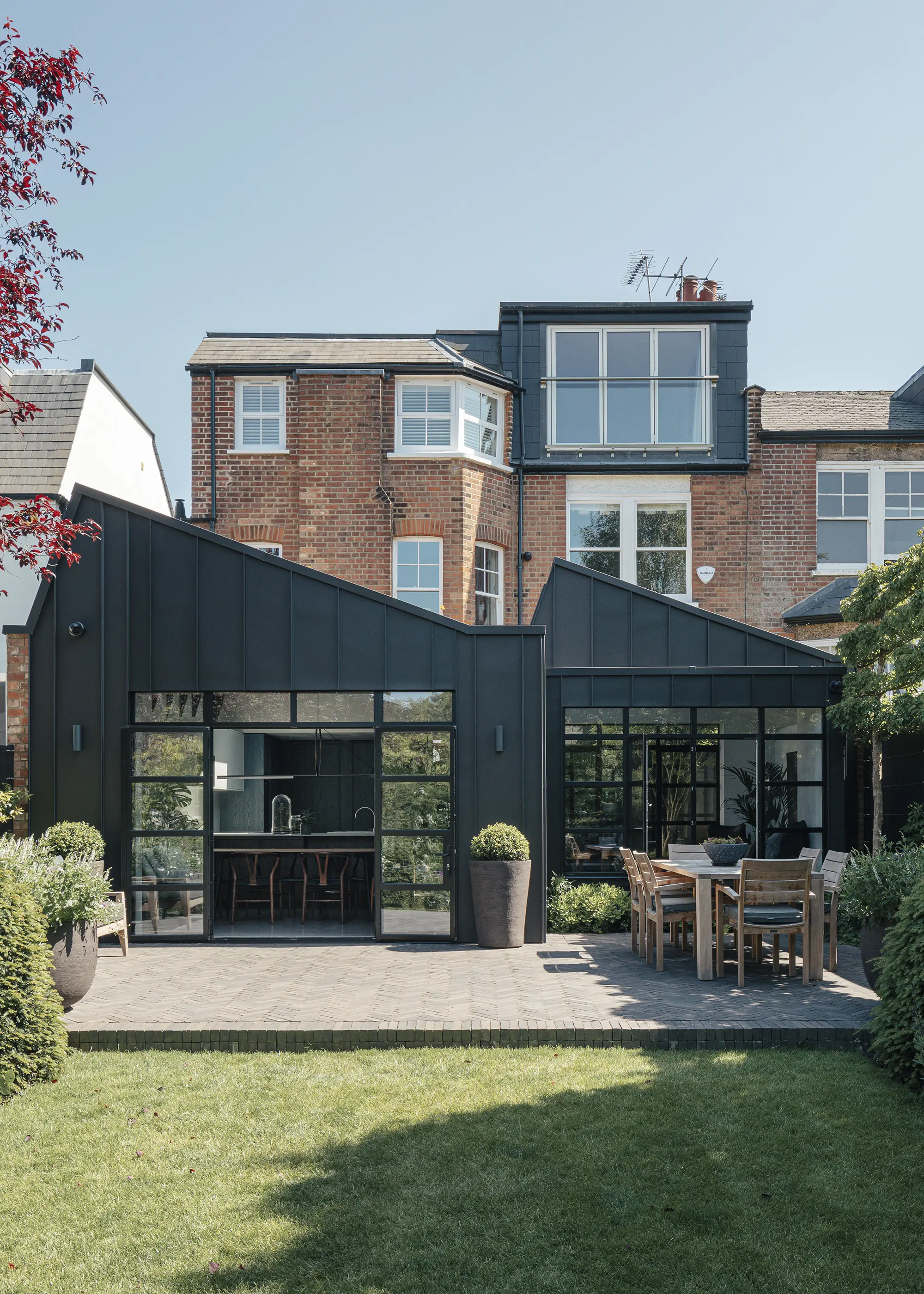
Photo: Chris Wharton
The design proposed a pair of striking, peaked external additions – housing space for cooking, reading, relaxing and more. A strong palette of materials has been specified internally, with bespoke timber joinery, white plaster walls, polished concrete floors and heritage-style glazing.
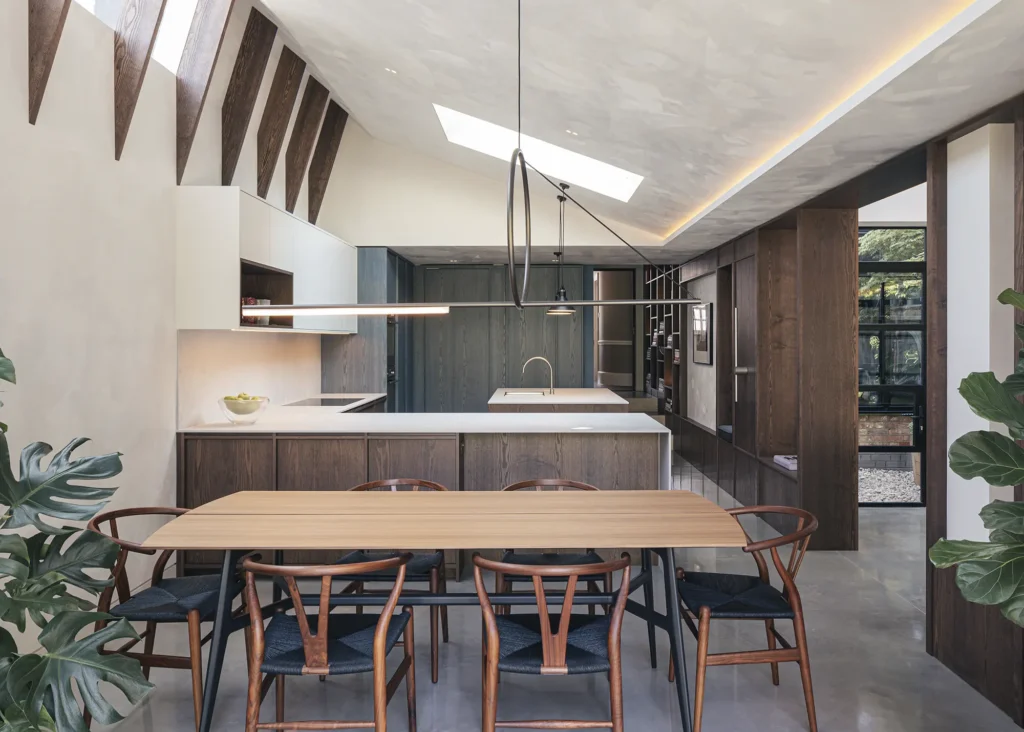
Photo: Chris Wharton
To avoid suffocating the cluster of internal spaces, a glazed courtyard has been designed to form a break in the plan that provides light, ventilation and ensures the garden can be seen from all angles.
Looking for kitchen extension ideas for a period property upgrade? Snell David Architects have completely opened up this grade II listed, oak frame thatched cottage located in a serene Cambridgeshire village.
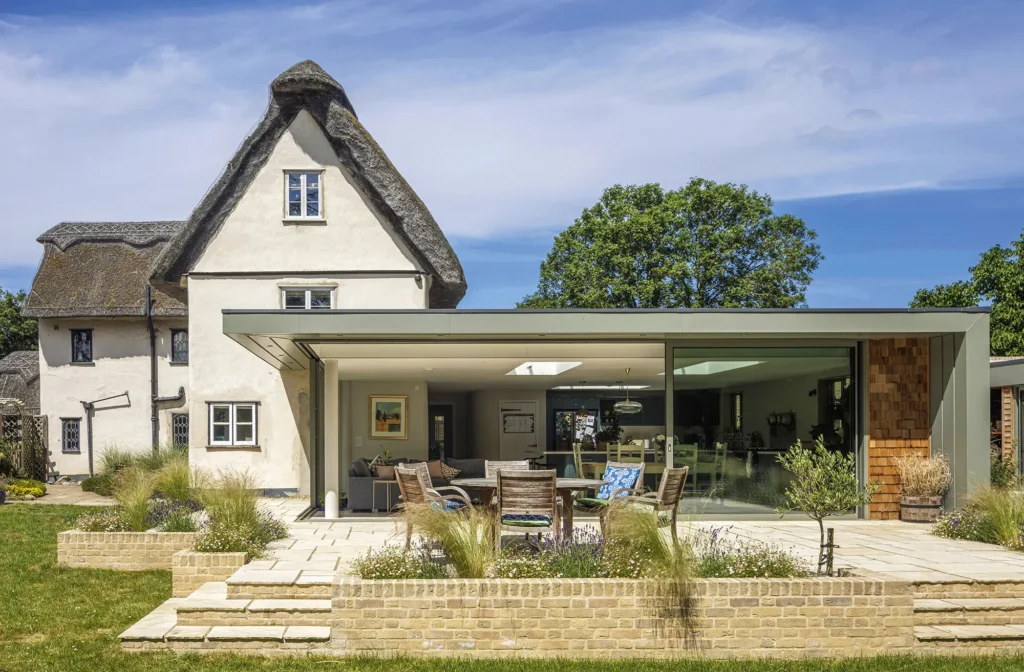
Photo: Matthew Smith
The family wanted to expand the home with a large kitchen-diner zone that would provide exciting and functional spaces whilst remaining sensitive to the home’s heritage charm and unique character. The brief materialised itself in a single-storey, flat-roof extension, with glazed sliding doors that blur the line between indoor and outdoor spaces.

Photo: Matthew Smith
The elegant kitchen extension’s eaves have been finished with clean, sleek powder-coated cladding with overhanging roofs to mitigate unwanted solar gain.
Consider different glazing features when collecting your kitchen extension ideas. Set within the urban Highgate conservation area of north London, Emil Eve Architects transformed this five-storey Edwardian terraced house with a striking and impactful glazed kitchen extension.

Photo: Taran Wilkhu
The London-based architecture firm designed a double-height atrium to open up the home’s interiors, allowing garden views and plenty of daylight to filter throughout the home. The new lower ground floor leads out to a new patio and landscaped garden, bordered by brick planter beds that blend into the structure.

Photo: Taran Wilkhu
When viewed from the outside, the tall brick addition appears as two volumes with glazing defining the levels – a towering rectangular structure that’s reminiscent of the home’s previous rear bay windows.
It’s important to consider how your new structure will either blend or contrast with the existing house when gathering kitchen extension ideas. Housing a cooking area, living area and small gymnasium, this rear period home kitchen extension combines the traditional Edwardian brick features with modern flush metal cladding and glazing. The project was masterminded by Smerin Architects.
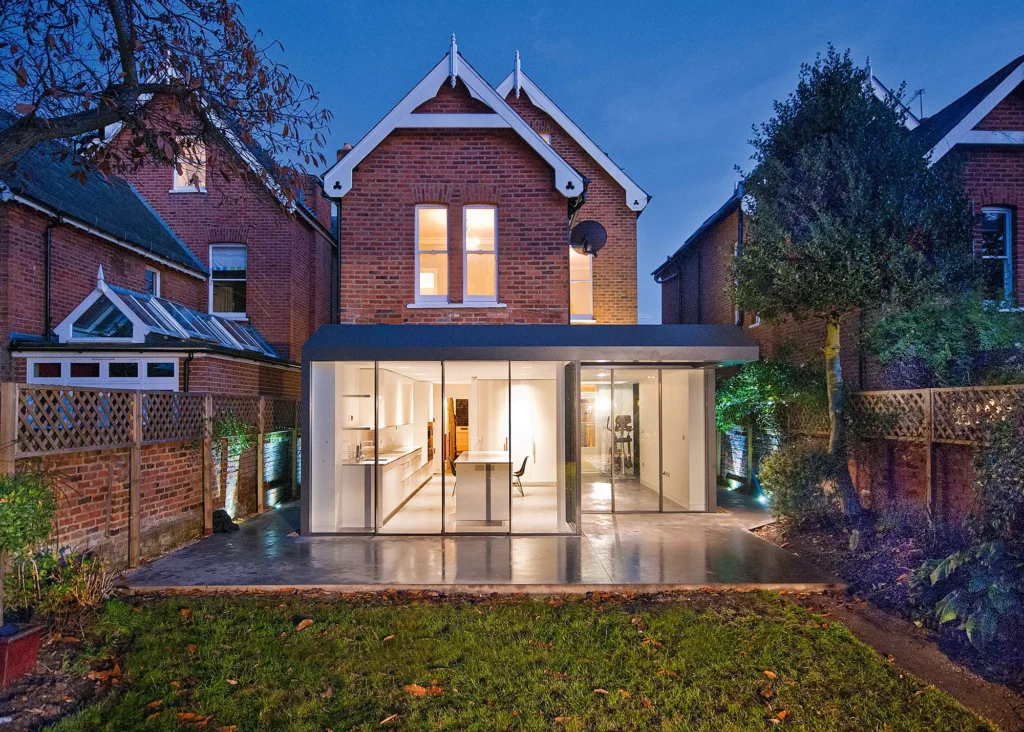
Photo: Lyndon Douglas
The slim-framed glazing and grey finishes help to deliver a light-touch aesthetic, allowing the character of the original building to shine through. Where the glazed elevations step back, a small south facing sitting area is formed, with a retractable canopy over the terrace.
Situated in a verdant suburban area in Norwich, Grafted Architects upgraded this family home with a geometric precast brick extension that celebrates creativity and craftsmanship.

Photo: FRENCH + TYE
The practice sought to sensitively restore the home, helping to improve its overall functionality and allow natural light to flood the internal living spaces. The kitchen extension design therefore calls back to the home’s original red masonry exterior and is characterised by a columnal pattern of corbelled red bricks – flanking a set of full-height glazed sliding doors with rust-coloured frames to ensure a seamless design.
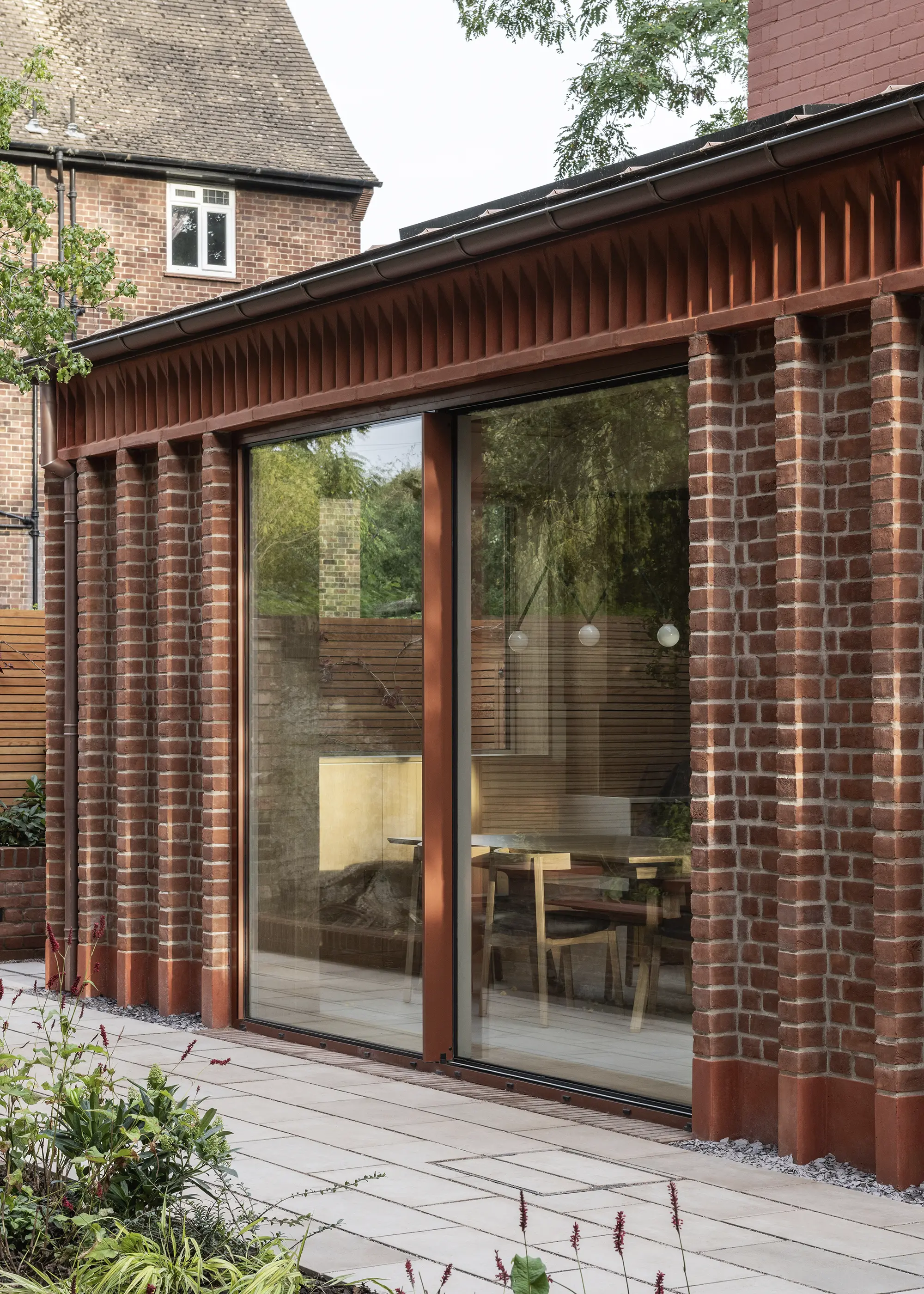
Photo: FRENCH + TYE
The top of the extension features a unique, textured red concrete border which frames the addition and the unique brick design perfectly.
Paul Archer Design completed a knock-down and rebuild extension project to provide this urban home in Hampstead with a breath of fresh air. Inspired by the clean lines and shapes of Scandinavian design, timber sits at the heart of this project and flows seamlessly throughout the open-plan home.
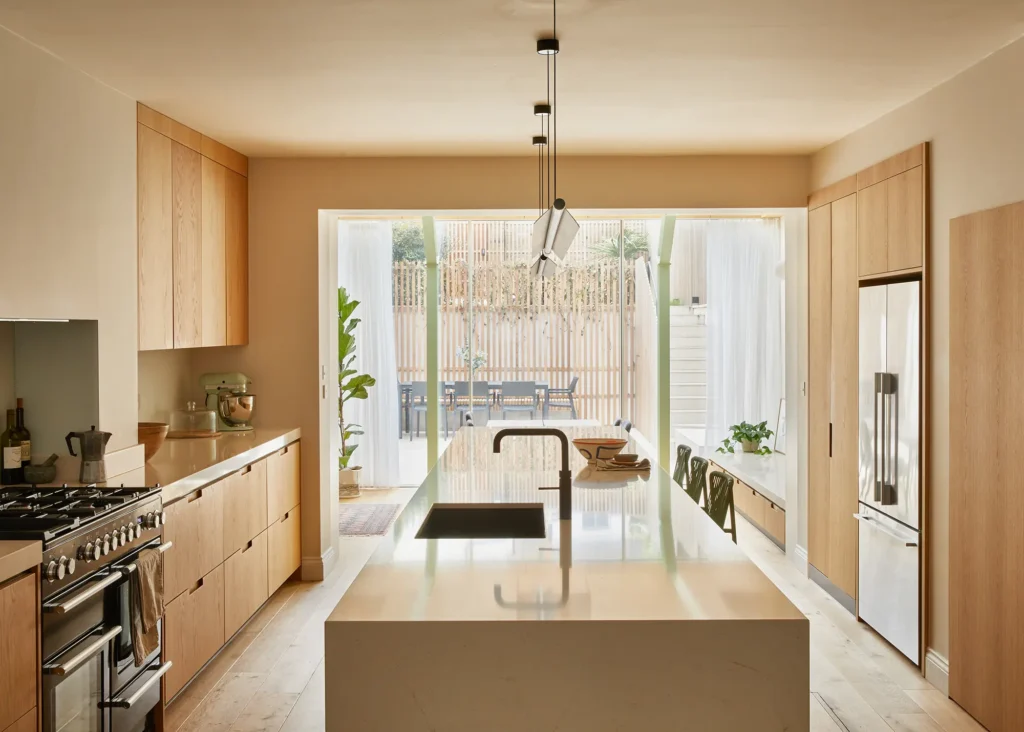
Photo: Helen Cathcart
Large rooflights and full-height glazed doors both inside and out allow light to travel throughout the entirety of the ground floor. Hipped structural beams have been painted with a soft pastel green to offset their industrial appearance and enhance the home’s bright, calming character.
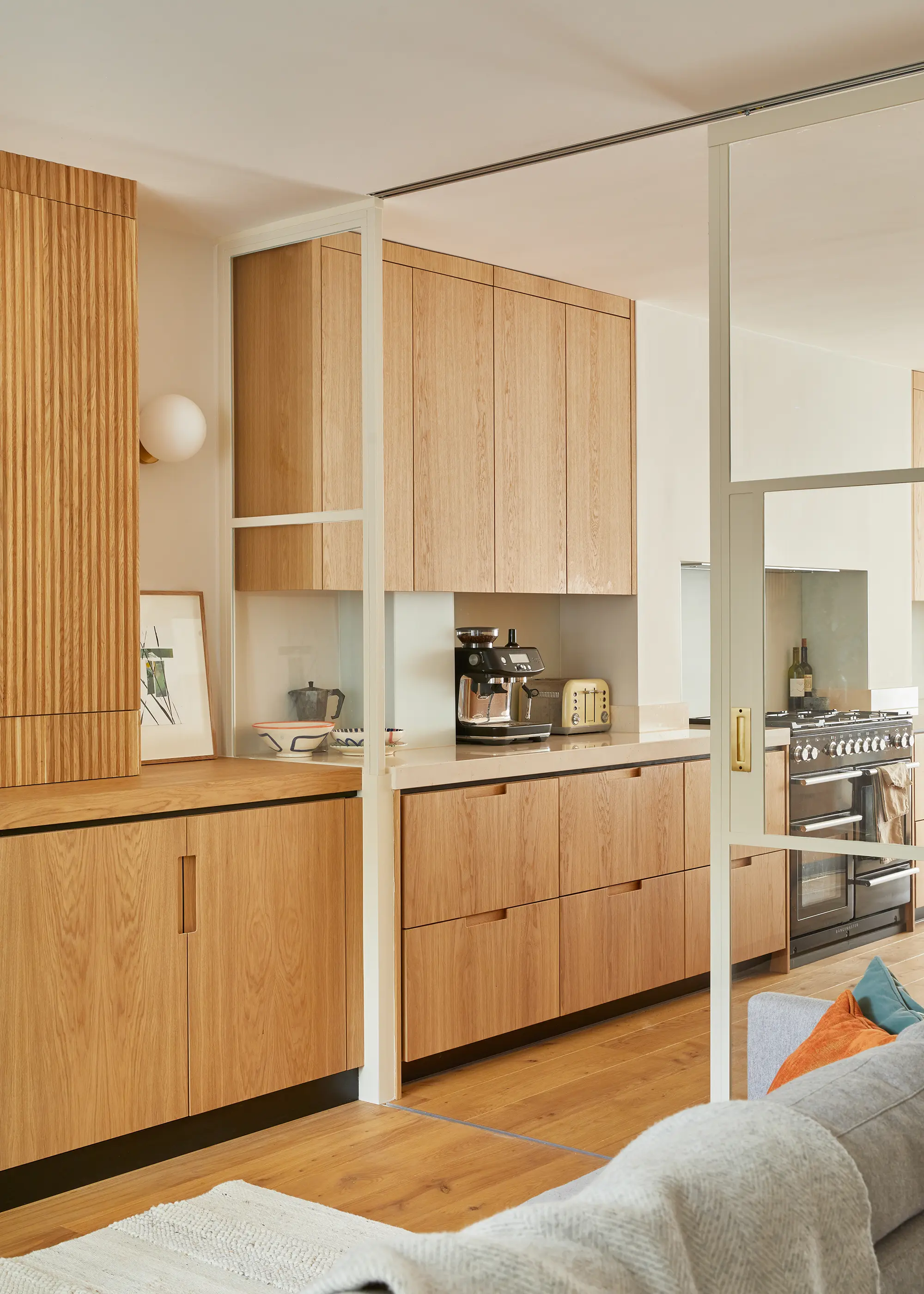
Photo: Helen Cathcart
Franklin Ellis Architects designed stunning modern side and rear additions to this brick-built detached house in Nottingham that successfully fuses old and new. The single-storey rear extension now houses a clean, modern open-plan kitchen/dining area. The space is flooded with ample light thanks to its open-corner glazed sliding door system and rooflights supplied by IQ Glass.
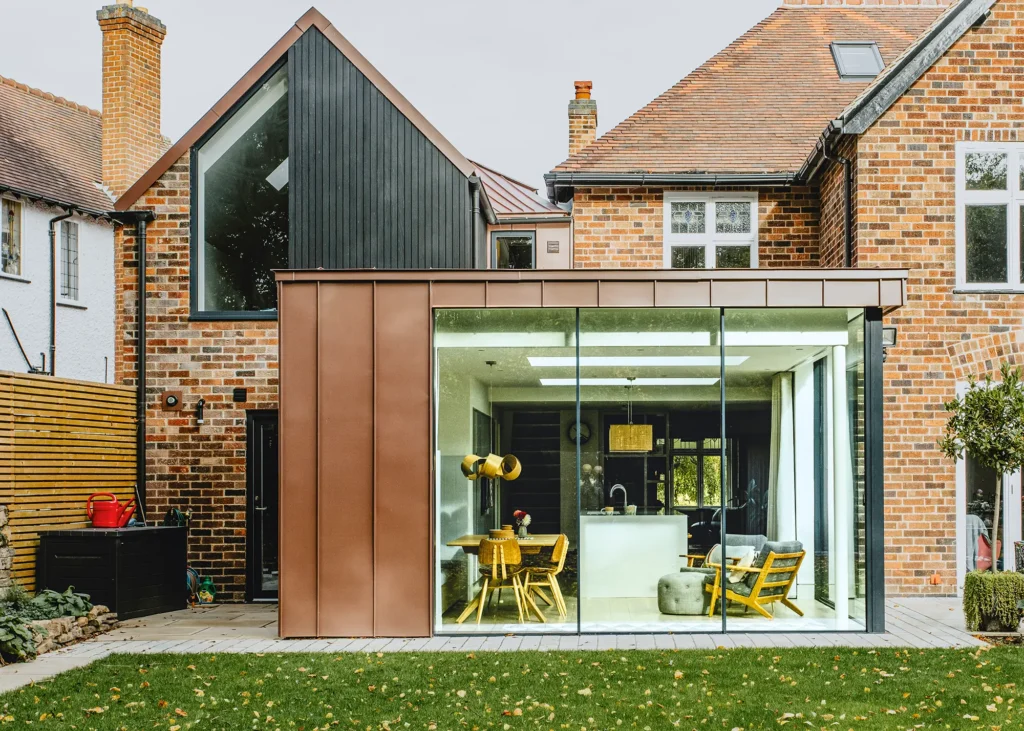
Photo: Christopher Terry
The external red zinc cladding complements the existing brick, allowing a modern touch that remains sympathetic to the traditional style of the original building. The same red zinc continues on the metal roof of the two-storey side extension, where black Accoya timber cladding has been used to add to the variety of textures.
Yard Architects drew on this property’s 1930s roots to formulate a plan for its interior redesign and new extension. The clients were after additional space to make room for a family-friendly and sociable kitchen-living-dining area. The home’s location within a conservation area, though, called for a sensitive scheme that would enhance the original property’s character.
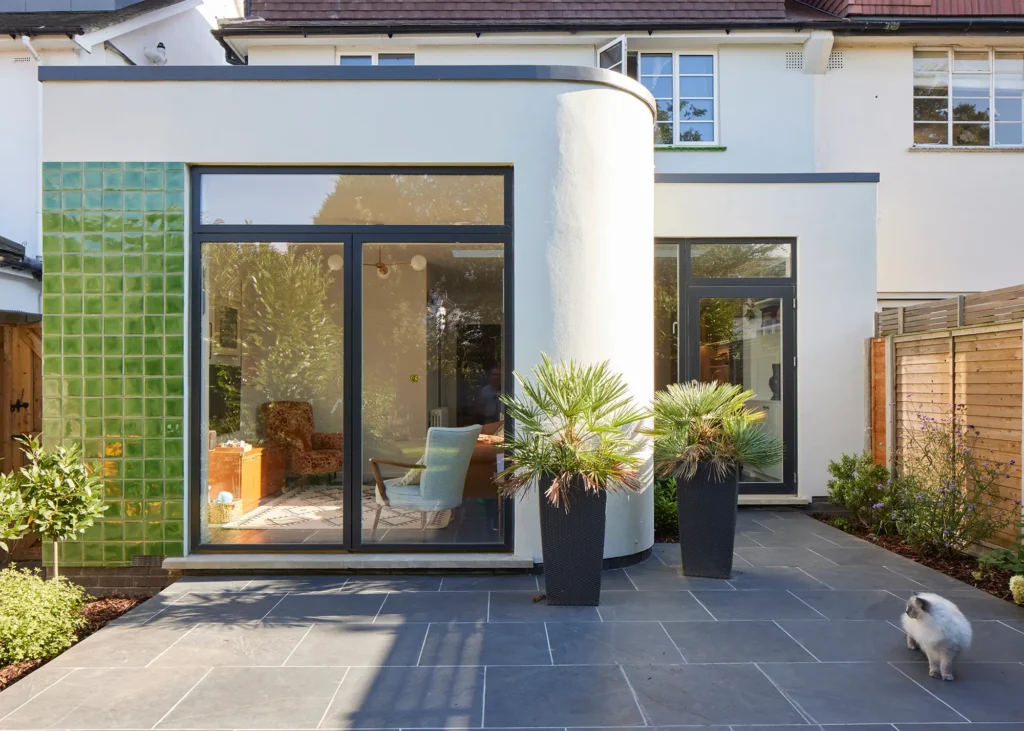
Photo: Richard Chivers
A curved wall to the rear mimics the bay window at the front of the property, and the green tiling references the home’s charming green window cills. Crisp white render flows seamlessly from the main house to the extension for a cohesive look, and glazed doors with dark frames add contrast.
These homeowners set out to transform their urban property’s dark, narrow kitchen-diner while adding a touch of personality to the space. The design, by Mel Architect, involved building into the property’s unused side return – creating a large, light-filled open-plan zone with a glazed lean-to roof.
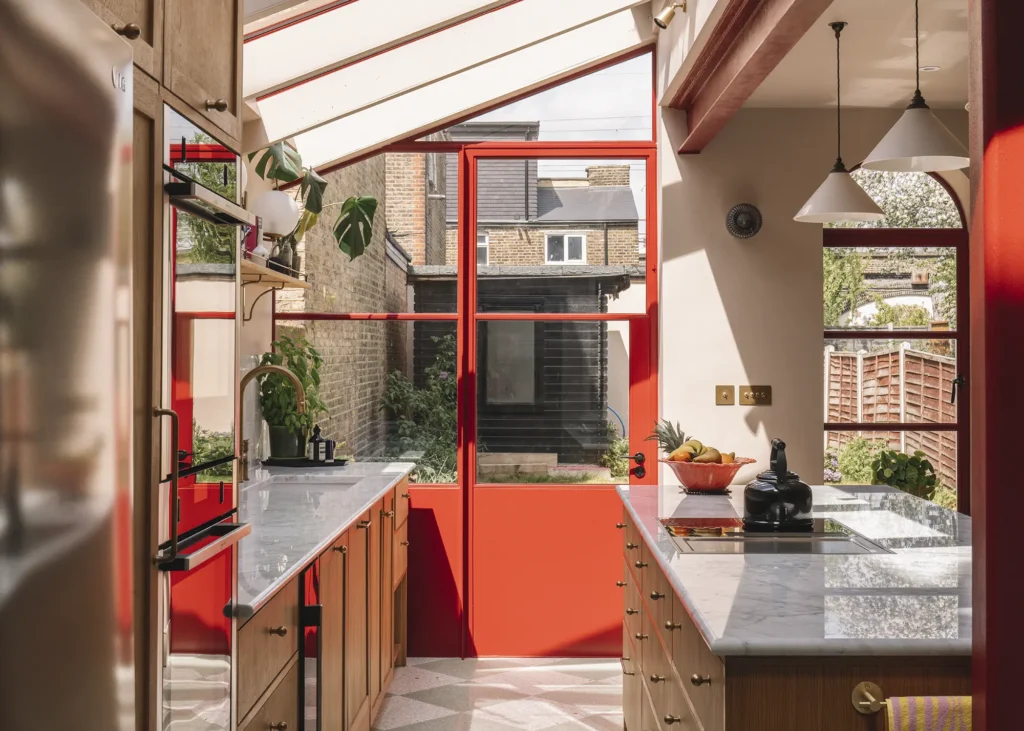
Photo: Emily Marshall
The family were after a place they could socialise and relax in with friends and enjoy at all times of day. The previous outrigger blocked any views out to the garden, so the project sought to both enhance the link between indoor and outdoor spaces and allow light to pour into the home. The interior features bespoke timber kitchen cabinets by Johnathan Currie and was designed in collaboration with Palmer & Stone.
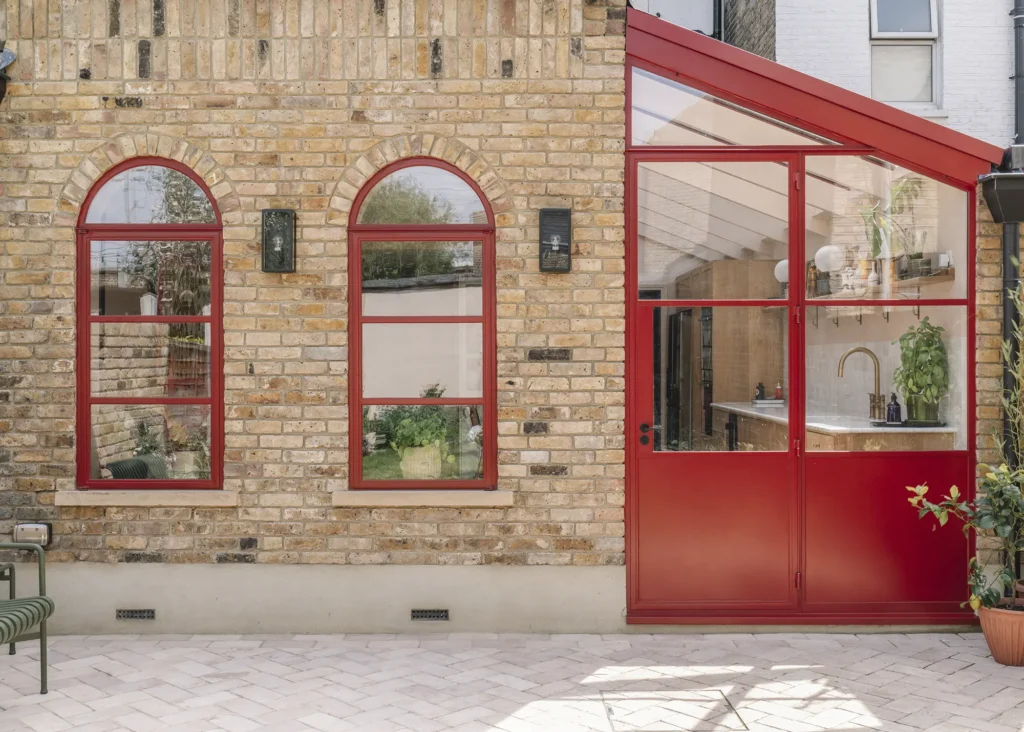
Photo: Emily Marshall
The arch-shaped glazing, specified with bright-red frames, references the nearby houses, while the variegated brick exterior adds a traditional charm.
Oliver Leech Architects have transformed this Victorian house, set within a conservation area in Herne Hill. The sensitive project involved a revision of the home’s layout, simplifying the interior spaces while embracing light, volume and natural materials.
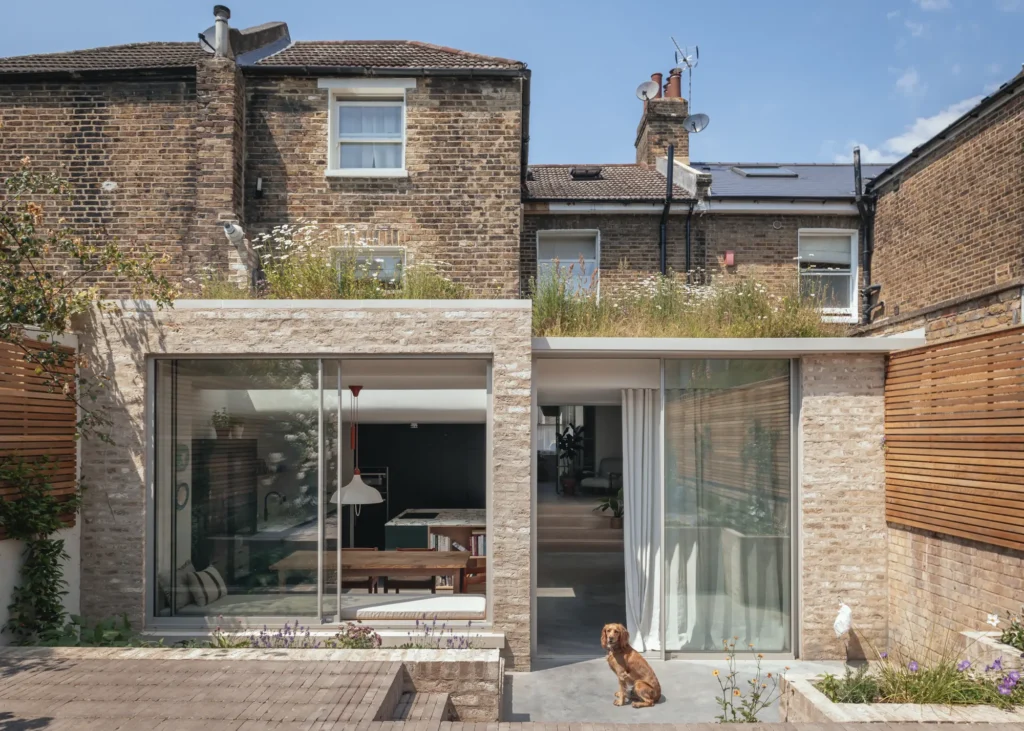
Photo: Jim Stephenson
The redesign involved replacing a network of small, disconnected rooms with a stepped extension containing a social, open-plan kitchen-living-dining area. The exterior comprises Con Mosso bricks, covered in a lime slurry to achieve a soft, stone-like textured finish.
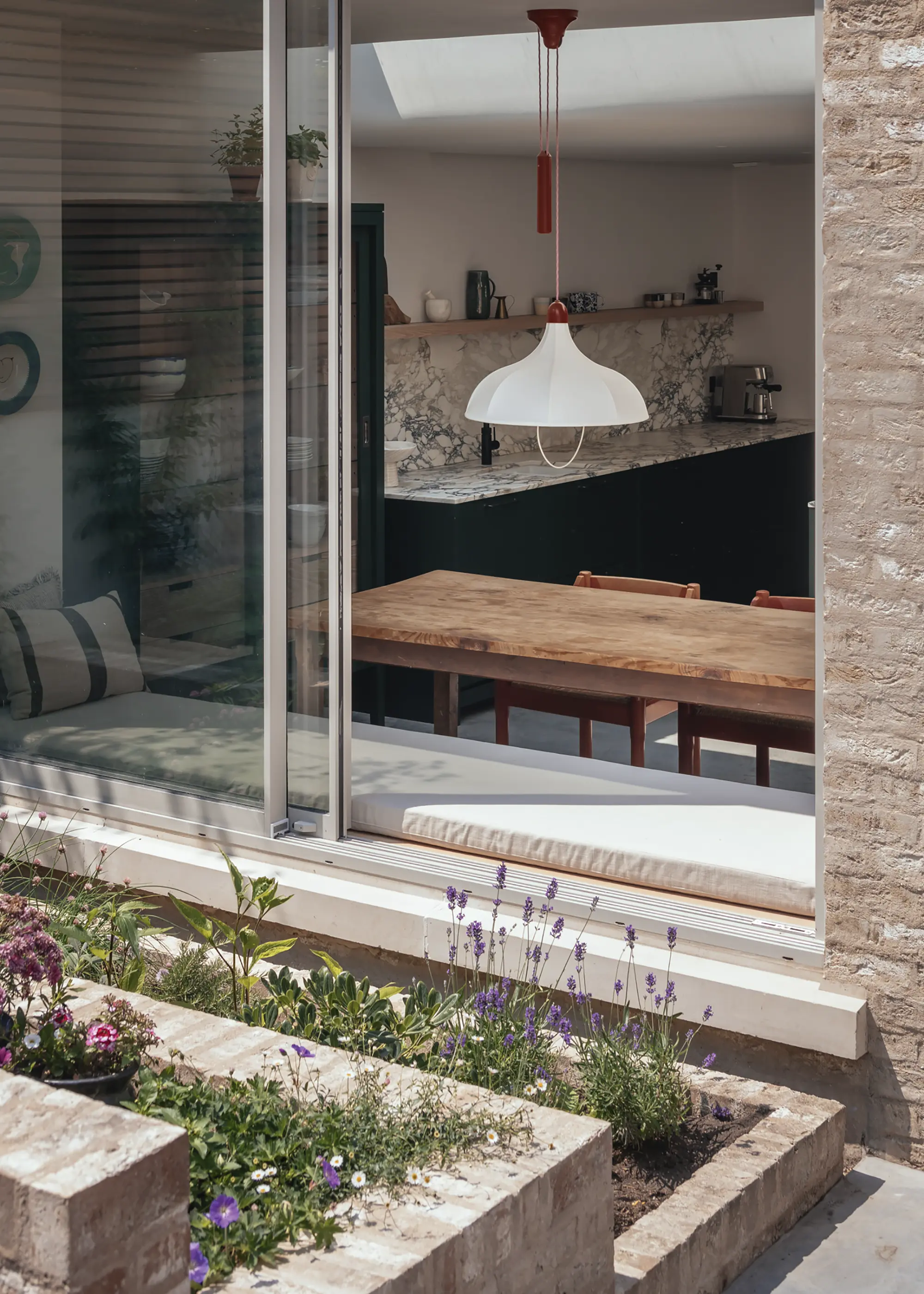
Photo: Jim Stephenson
These are carried through to the garden steps and planters to create a seamless result, while a wildflower green roof atop the addition enhances the urban home’s connection to nature.
Combining your kitchen extension ideas with a double-height addition could be a great idea if you’re also looking for additional room on your home’s first floor. A clever angled extension has brought a new, open feeling to this townhouse in London. Fraher & Findlay Architects were behind the design, which involved a full internal restructure.
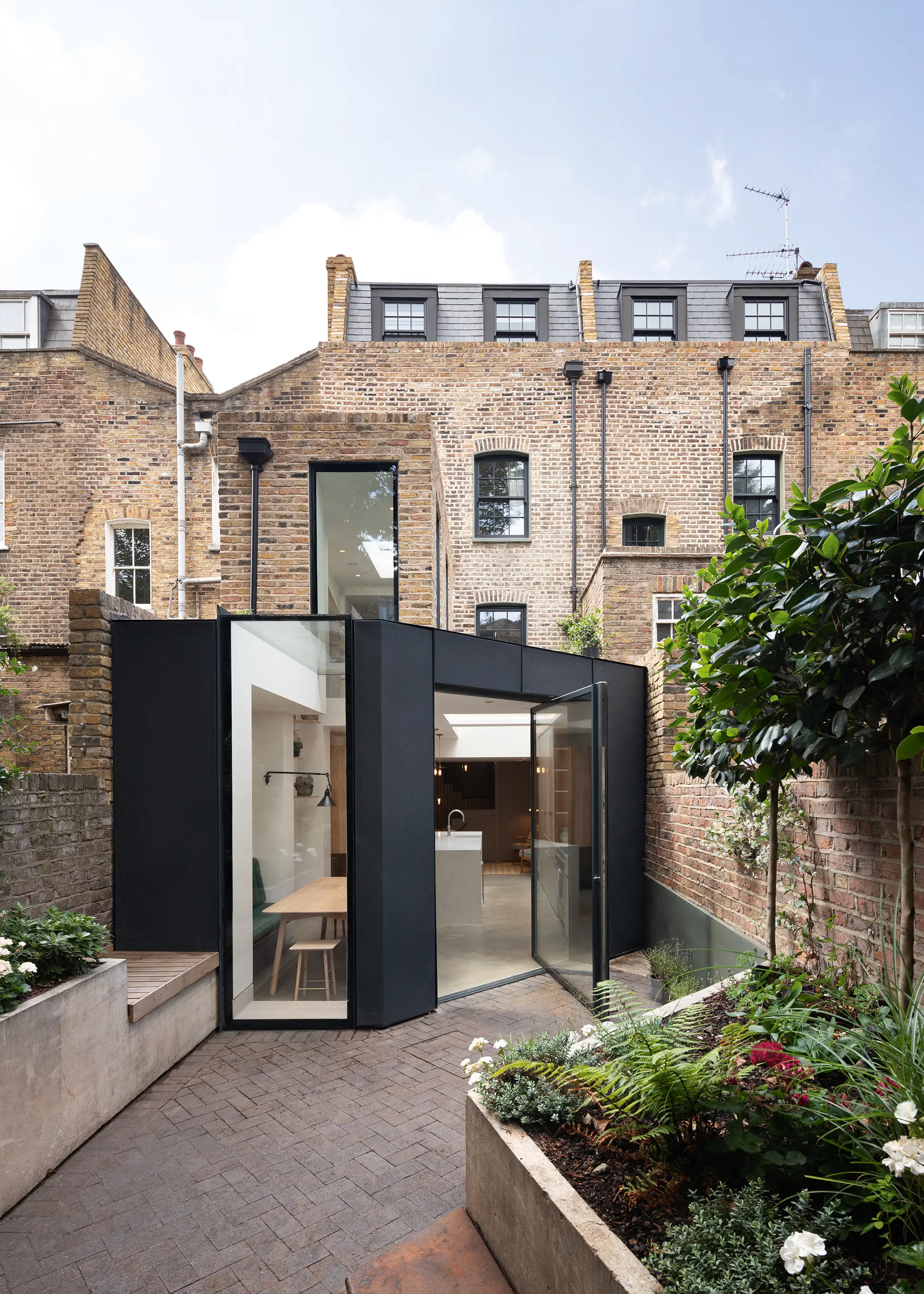
Photo: Adam Scott
The staircase has been relocated to the centre of the building to allow for maximum floor space and improved, dynamic living areas. On the lower storey, perforated metal cladding and a large pivot door add a contemporary statement.
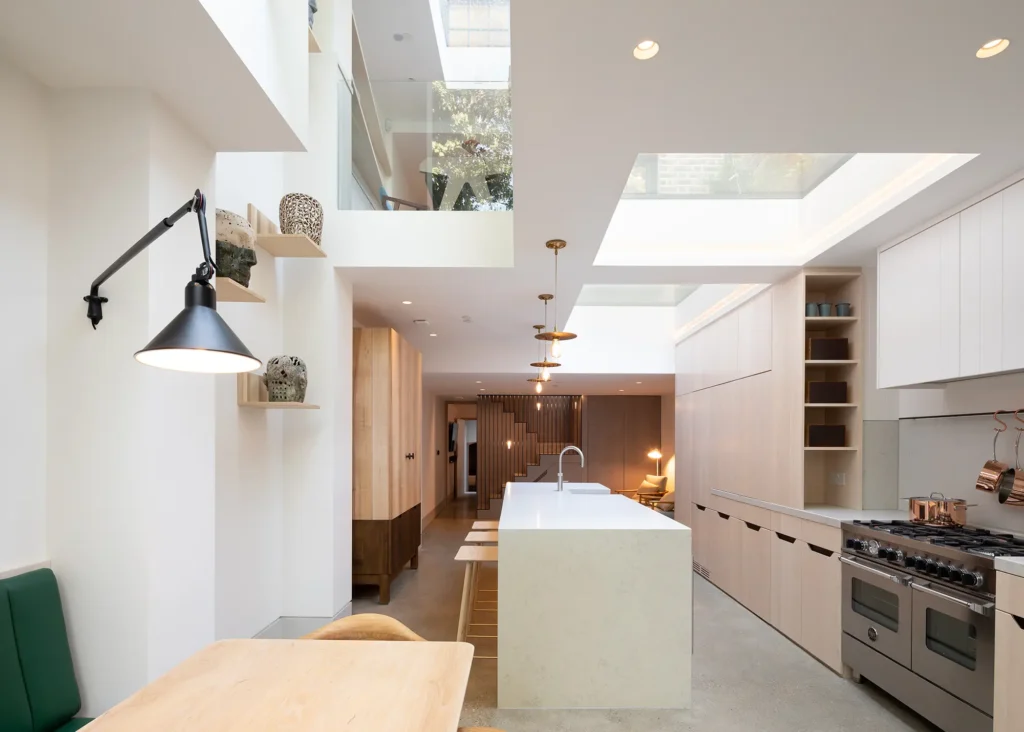
Photo: Adam Scott
Spectacular glazing wraps up from the ground floor and over the rear extension, making an eye-catching feature and light-filled home.
Yard Architects worked with the homeowners to rethink the layout and design of this Victorian terrace property in North London. The outrigger bathroom was cramped and the lower ground floor kitchen was dark and surrounded by trees, inviting the perfect opportunity for a structural rethink.
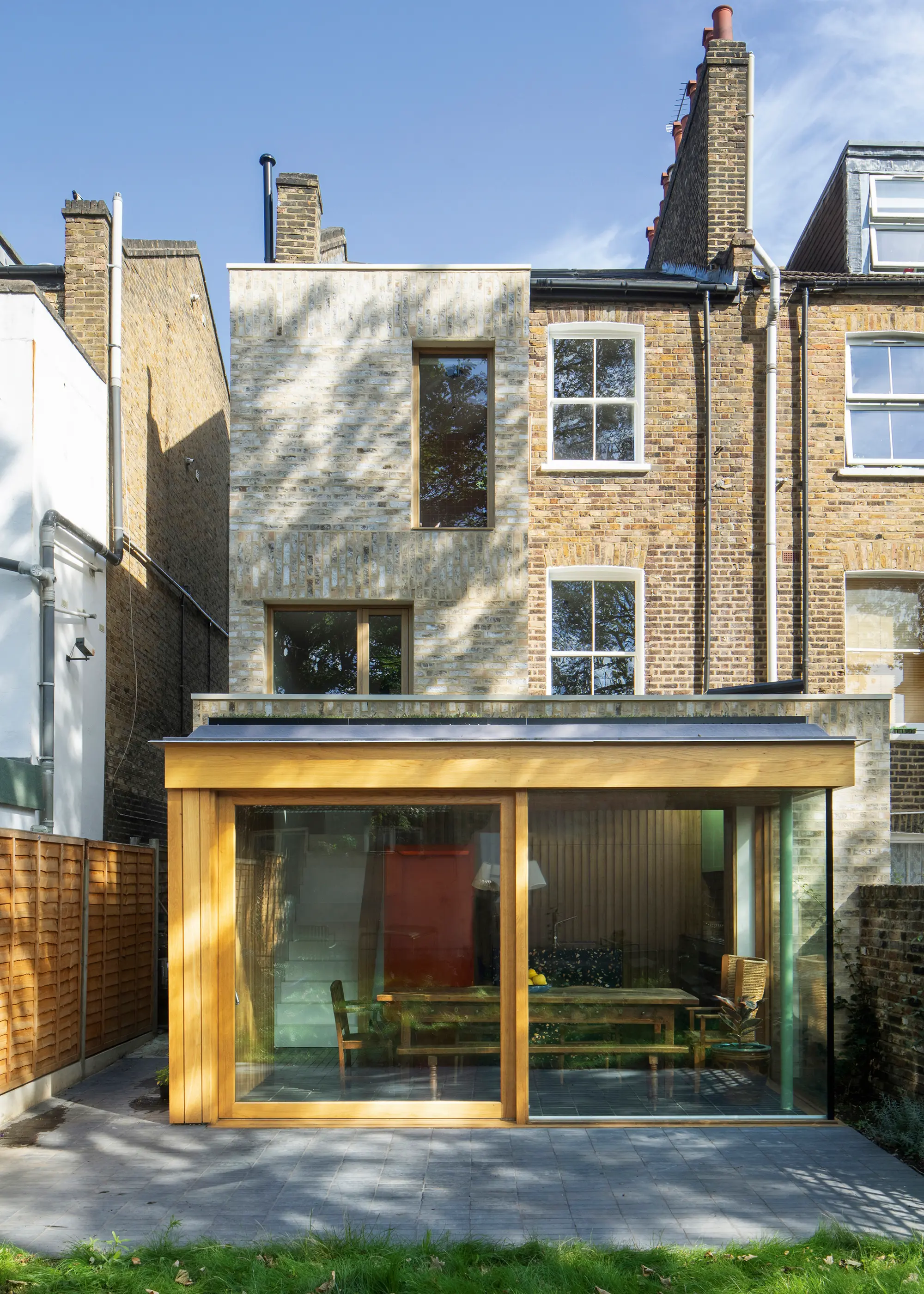
Photo: Richard Chivers
The solution came in the form of a generous rear kitchen-diner extension and an additional storey built on top of the existing outrigger. This extra space allowed the home’s staircase to be relocated to the rear of the property, providing a generous helping of volume and light.
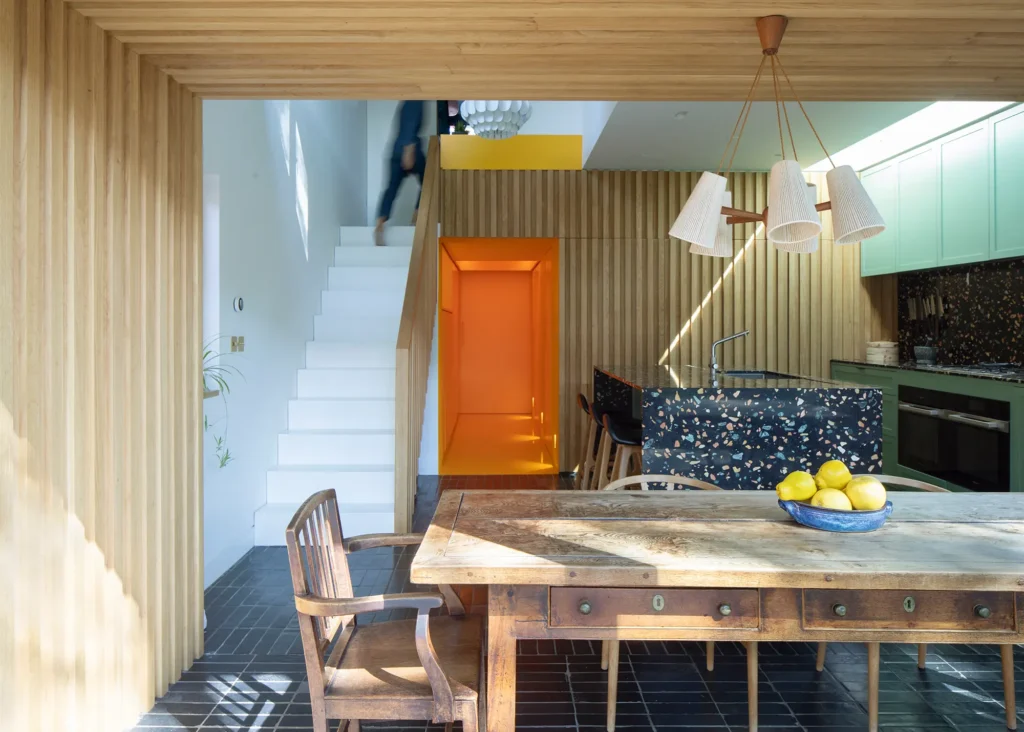
Photo: Richard Chivers
Pale bricks are laid in a mix of vertical and horizontal bonds on the exterior for additional character, and a timber-framed sliding glazed door makes for a bright, light-filled and colorful kitchen.
EXPERT VIEW 5 Top tips for designing a wow-factor kitchen extensionJames Bernard, Director of Plus Rooms, shares his top pieces of advice on how to create a show-stopping kitchen extension
|
This kitchen extension by CDC Studio is a generously-sized flat roof addition that accommodates a new multi-functional family space. The architects worked to a brief that outlined the need for more space while still having functional zones that could be used however the family needed. The new addition, for example, can hold a 20-seater table for special occasions.
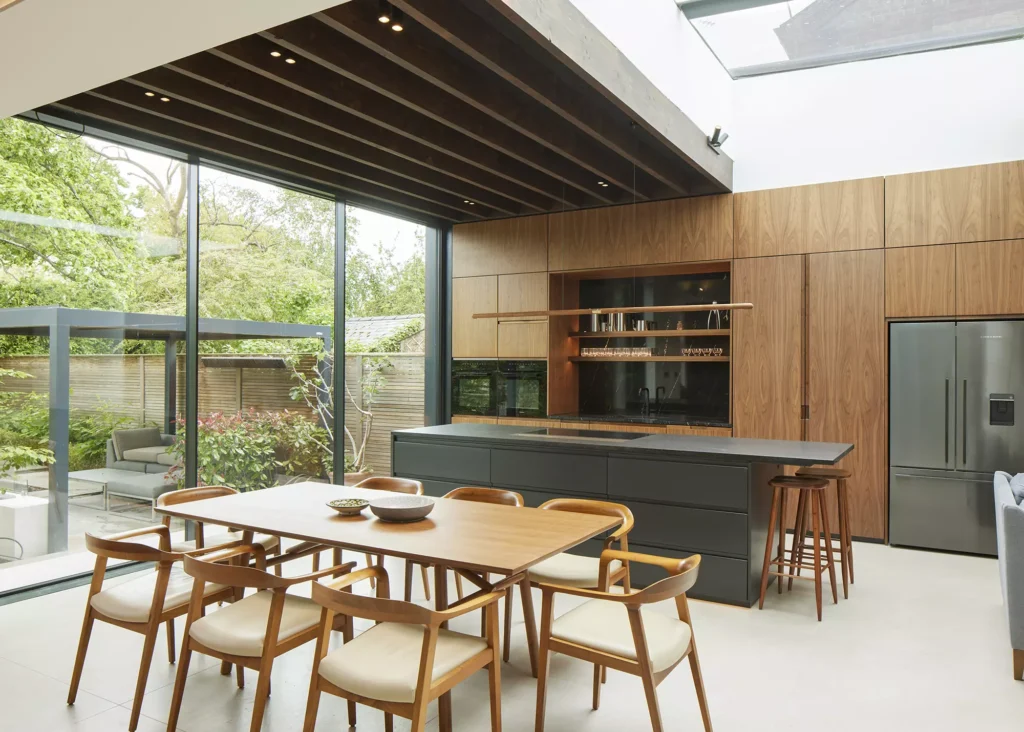
Photo: Richard Chivers
Complete with dramatic Douglas fir ceiling joists, a striking rooflight from Glazing Vision and sliding doors that provide unimpeded views to the garden, this contemporary kitchen extension elevates the Victorian home significantly. A Rockwool solution was used to insulate the Bauder single ply roof, too, which provides U-values of 0.15 W/m²K.
The owners of this Putney home replaced a tired lean-to conservatory with a single storey, flat roof extension that wraps around the side return.
The design brief called for as much natural light as possible all year round, so the couple specified IDSystems’ theEDGE2.0 sliding glazed doors. The system’s ultra-slim intermediate frames, which measure just 20mm wide, enable the glass panels to be as large as possible. This provides the home with bountiful light and a seamless connection with the garden space.
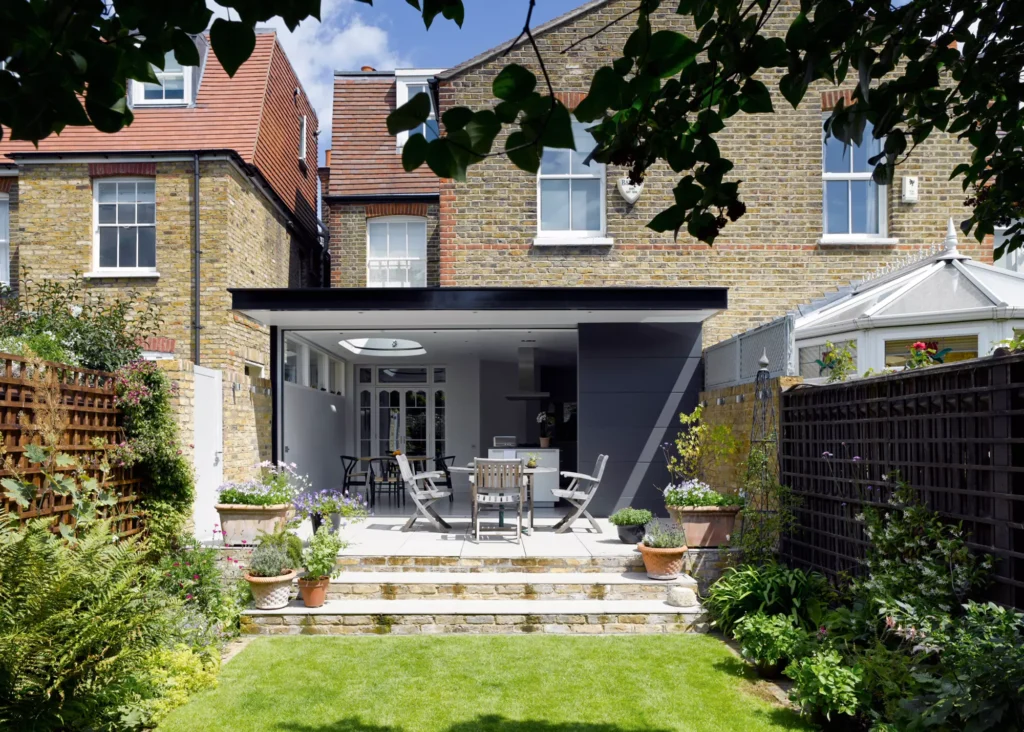
To enhance this, the doors were installed on an extended track to open into a pocket wall. This has helped to increase the amount of available floorspace for cabinets and the island unit. “Pocket sliding doors have become hugely popular because they overcome the only real drawback of these systems – namely the requirement to have a fixed frame for the panels to slide behind,” explains Edward Stobart, IDSystems’ sales manager.
When drawing up your kitchen extension ideas, it’s important to make note of where you can maximise light. Architects Holland Green transformed this once-redundant side return into a luxurious kitchen space with an exciting glazed roof from IQ Glass.

Photo: Claire Williams
The glazed kitchen extension’s feature roof extends beyond 7m in length, allowing constant daylight to enter the space to create an open-feeling family zone that’s never dull or dark.
The project also makes use of three track glazed doors, also from IQ Glass, with slim sightlines of 21mm. These boast an unbroken threshold to create an awe-inspiring seamless transition between the house and garden.
This home has been upgraded with a structurally-impressive glazed kitchen extension, designed by Scenario Architecture. The addition replaces a once-tired conservatory and makes use of steel beams that span the width of the house in a unique alignment.
Each beam and column is finished with compact insulation to avoid thermal bridging whilst keeping a slender profile.
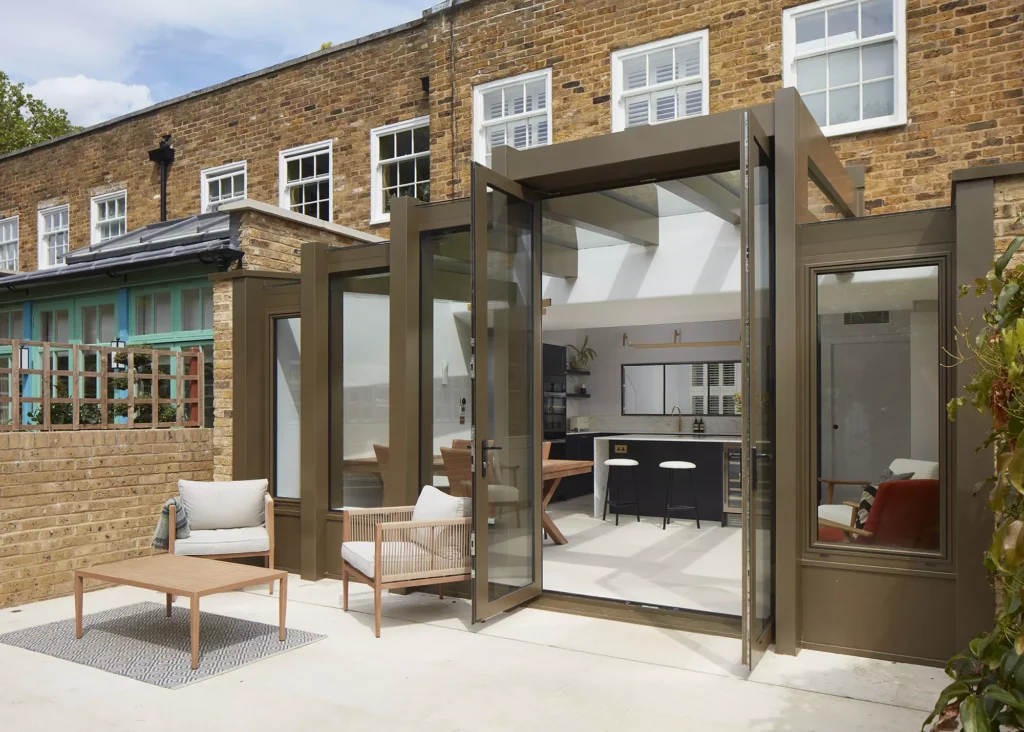
Photo: Matt Clayton
This rear extension has been meticulously designed to have a minimal impact on the original architectural character and appearance of the original property’s fabric, yet draws daylight right through the length of the ground floor.
This large kitchen-dining-living extension by Plus Rooms combines elements of the existing structure with a staggered back wall to subtly distinguish different zones.
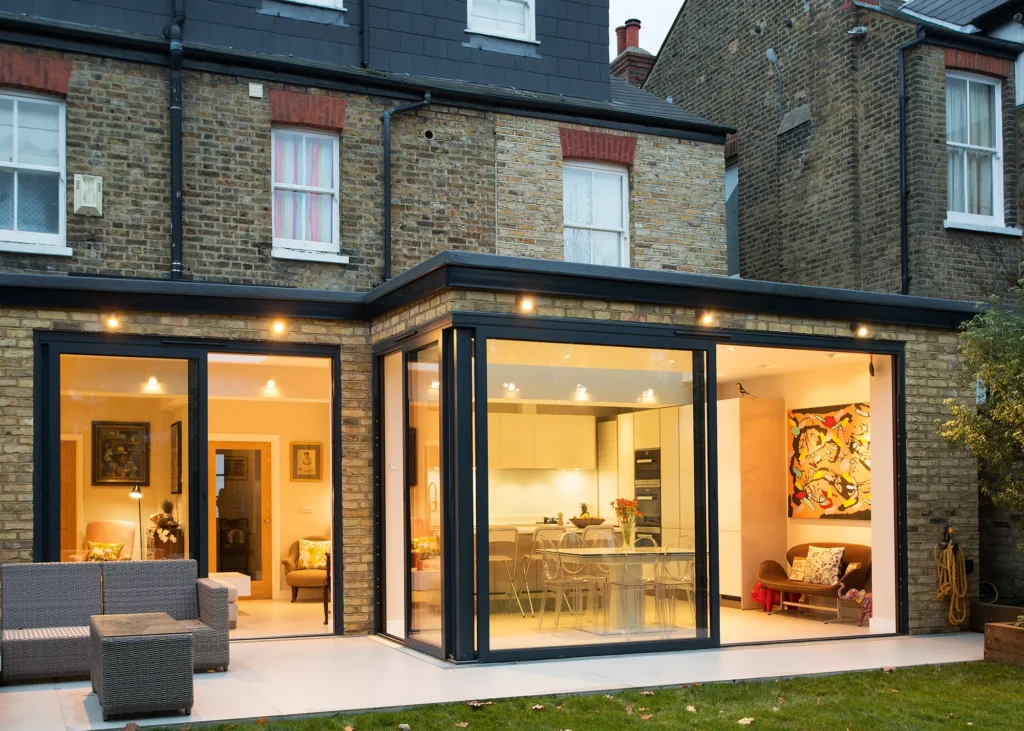
A sleek sliding door, measuring 2.75m x 2.7m, and two folding doors at 4.6m x 2.7m and 2.1m x 2.7m (all in powder coated aluminium) were installed to provide multiple access points and capture the garden views. Frameless solar reflective skylights were installed in the flat roof structure.
Looking for kitchen extension ideas for a traditional home? AR Design Studio created this ultra-modern glass rear extension, which delivers a bright new kitchen-dining-living hub to this period home. The contemporary zone opens up to the garden and sky through a collection of frameless glazed walls, doors and roofing.
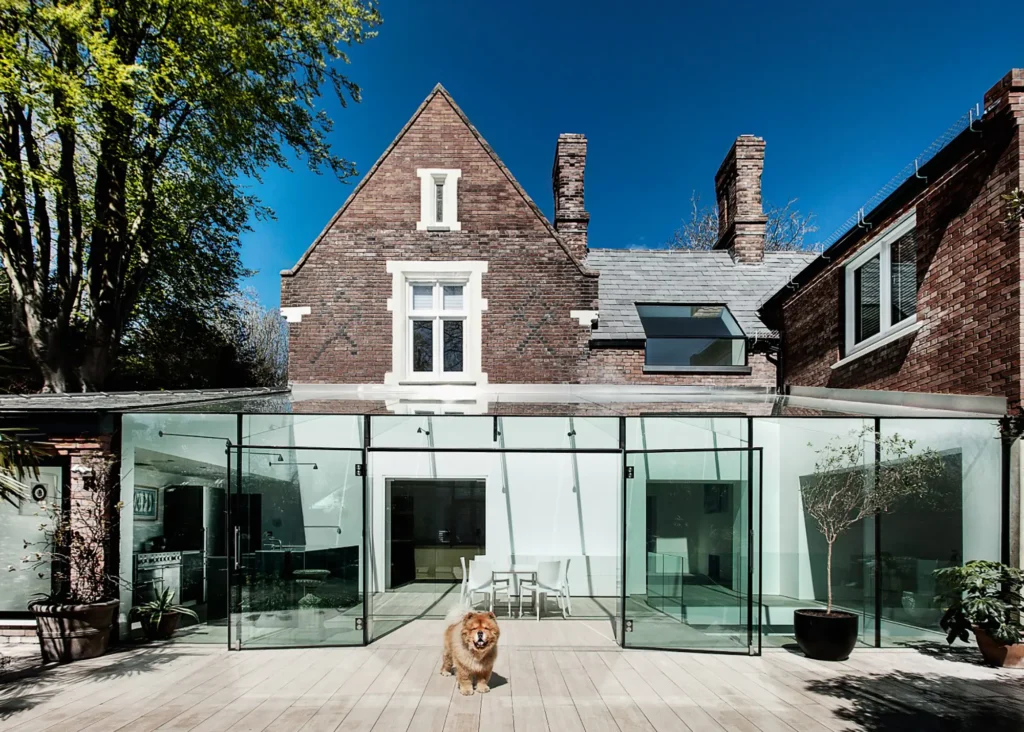
The bright communal spaces of the kitchen extension contrast with the period home without disturbing its original character.
This dilapidated Victorian house has been welcomed into the twenty-first century with a new kitchen extension and complete home refurbishment, masterminded by Oliver Leech Architects.
The home, which acts as a city pad for the Gloucestershire-based family, features a brand-new light and airy extension that’s been built into the homes unused side return. This holds a window seat, contemporary kitchen setup and comfy snug zone.
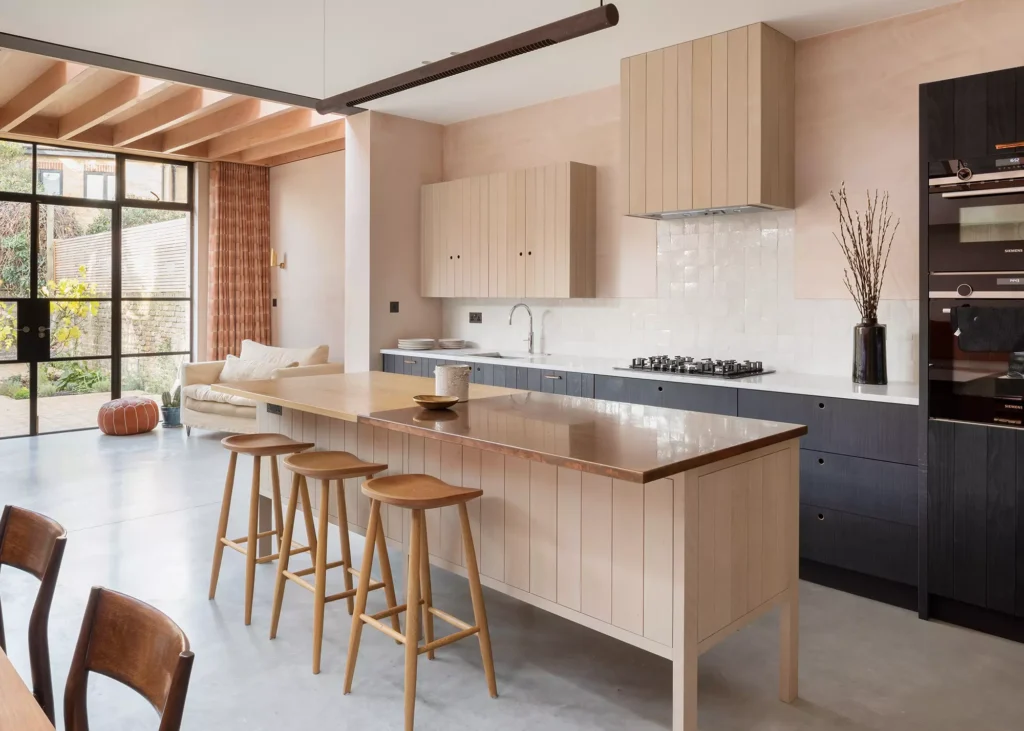
A neutral scheme characterises the new kitchen extension. It features exposed Dougals fir timber fins that find their structural properties turned into a design feature, alongside plaster walls, brushed copper worktops and concrete flooring that harmonise perfectly.
Located in a conservation area near Peterborough, this home has been upgraded with an expansive yet sensitive addition. Studio McW was briefed to modernise the period dwelling through adding a multi-functional space that would allow the owners to enjoy all corners of the home’s plot.
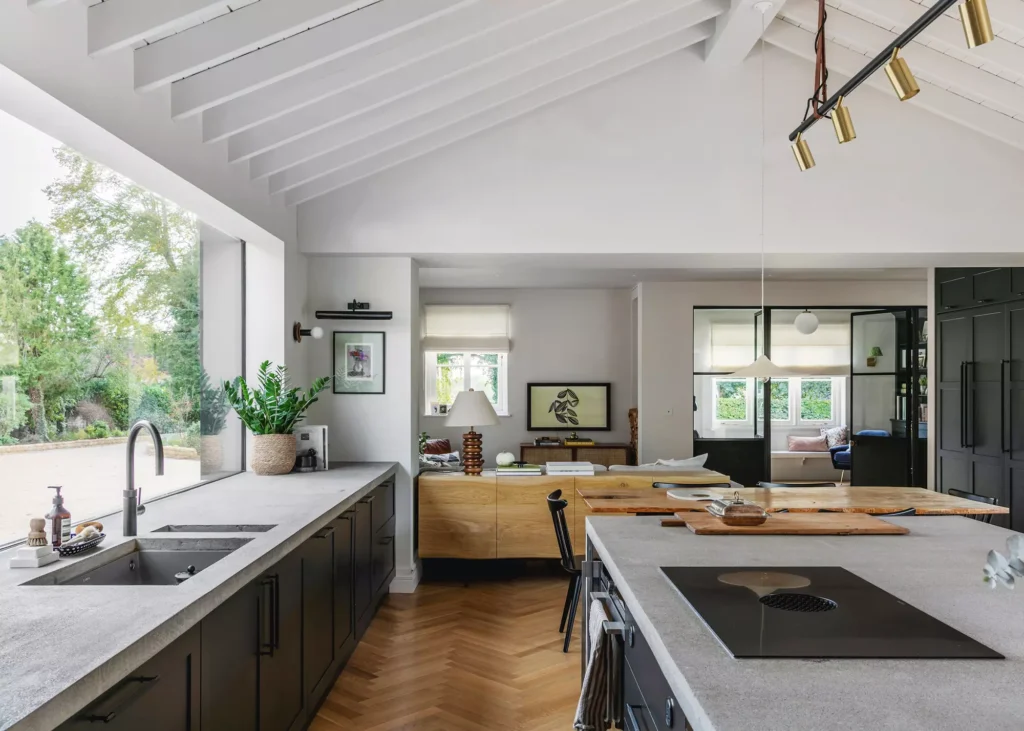
Photo: Lorenzo Zandri
They drew on a kitchen extension idea that would feature an open-plan, L-shaped kitchen that doubles as a space for dining, living and socialising. A large concrete kitchen island takes centre stage, which is paired with sleek kitchen cabinets and an oak parquet flooring. Lofty vaulted ceilings comprised of painted exposed rafters lend the modern addition a barn-like charm, which helps the structure to blend nicely with the original build.
In this transformation of the rear of a Hertfordshire property by Atelier Architecture + Design, a new light and airy open-plan space has been created.
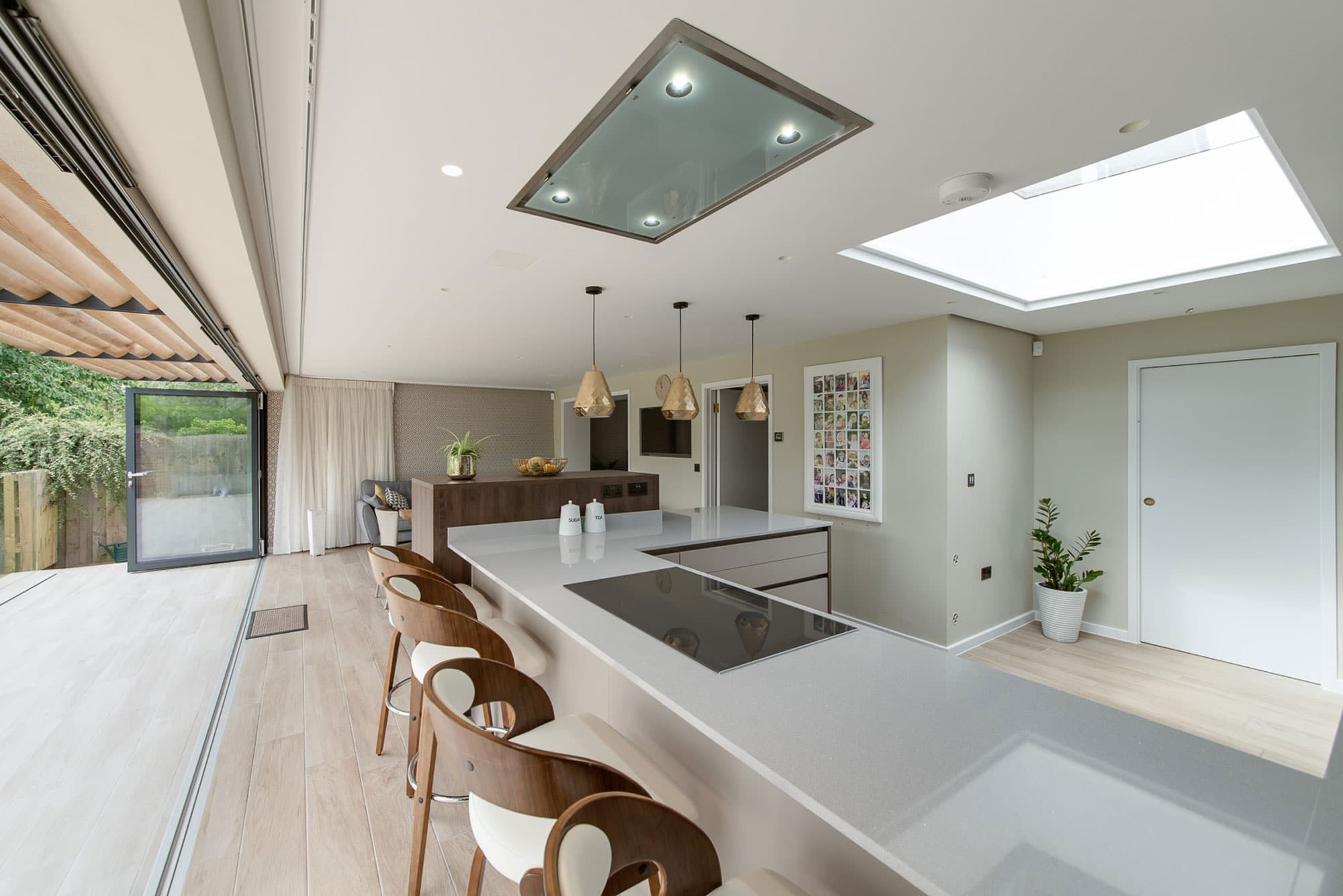
The single storey rear and side extension includes full length sliding glass doors, allowing there to be seamless connectivity with the outside and plenty of natural light to flood into the home. Modern fittings by Kitchen Matters and a neutral colour palette of warm greys and browns complete the scheme.
In this beautiful split level family home, the team at TAS Architects came up with a collection of kitchen extension ideas that would redefine the ground floor to create areas for relaxing, eating and entertaining, while retaining a feeling of unity. The project’s final design palette utilises varied textures. Steel frame doors join the inside and external zones.
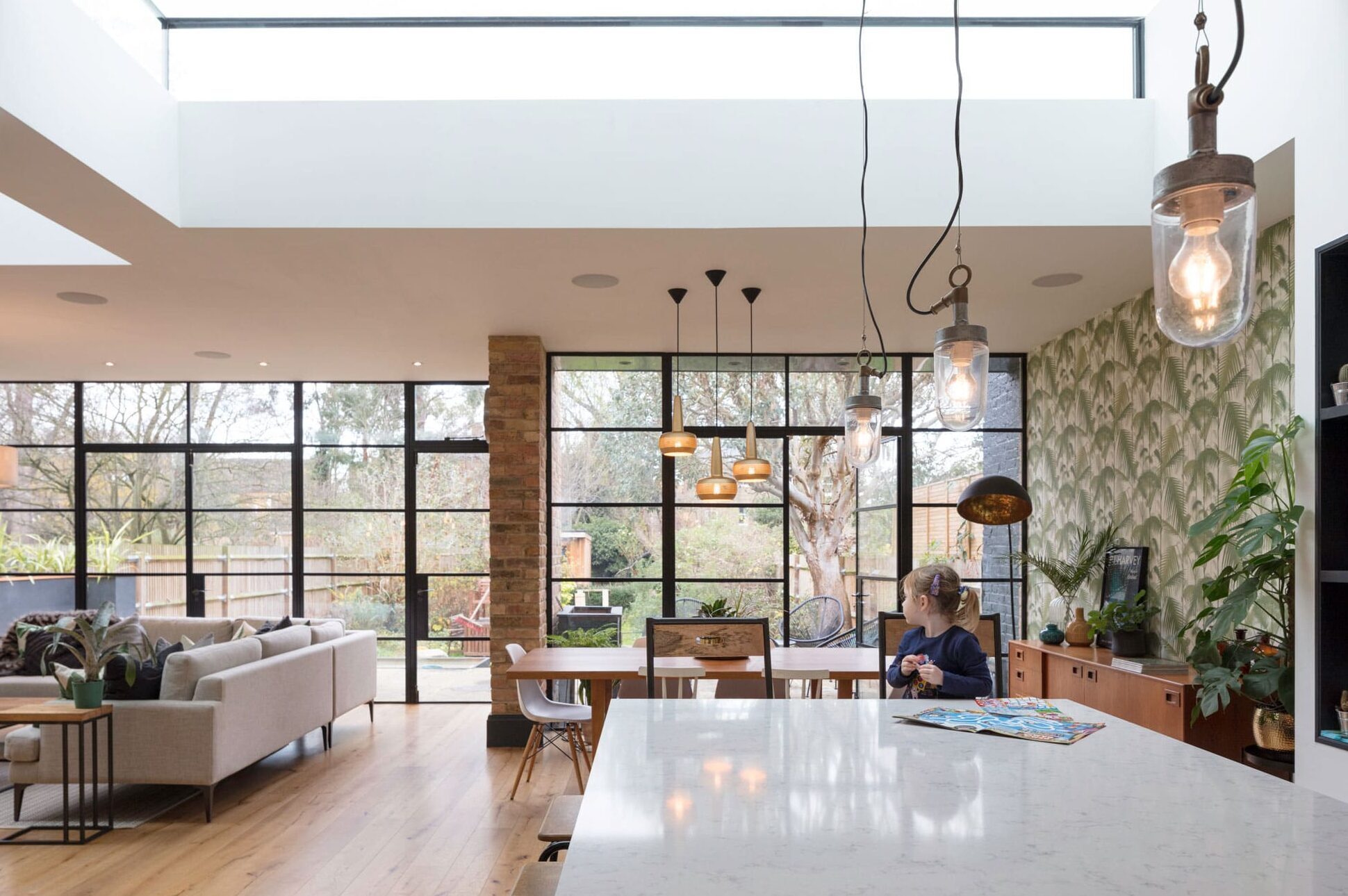
Think about how you’re going to add wow factor to your home when collating your kitchen extension ideas. This grade II listed property was formed of an amalgam of three parts constructed in different eras: the initial 15th century oak frame house, a Georgian facade and two Victorian wings to either side of the original structure. Ashton Porter Architects worked to complement this clear historical sequence with a fourth element that is unashamedly contemporary.
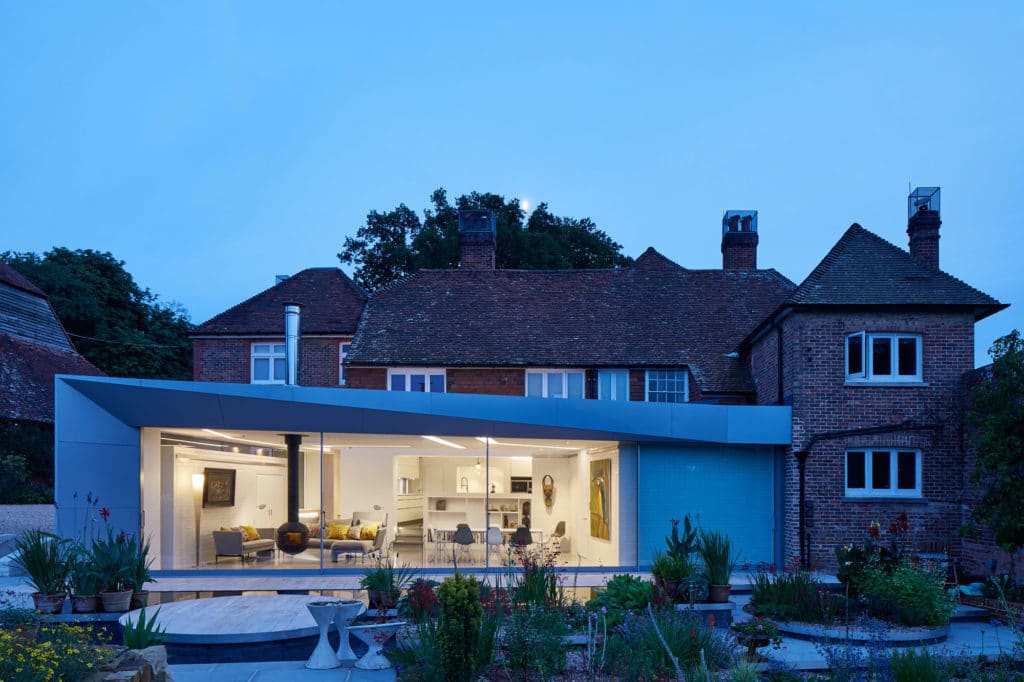
Slender steel framing, aluminium cladding, glazed white bricks and structural glass make up the kitchen extension, which is rotated away from the residence to frame the views into the valleys and Souths Downs. A floating aluminium and sedum roof finishes the scheme.
This house had been extensively modified in the 1980s. Studio Octopi was brought on board to design an extension, while recapturing and preserving the original proportions of the Georgian terrace building.
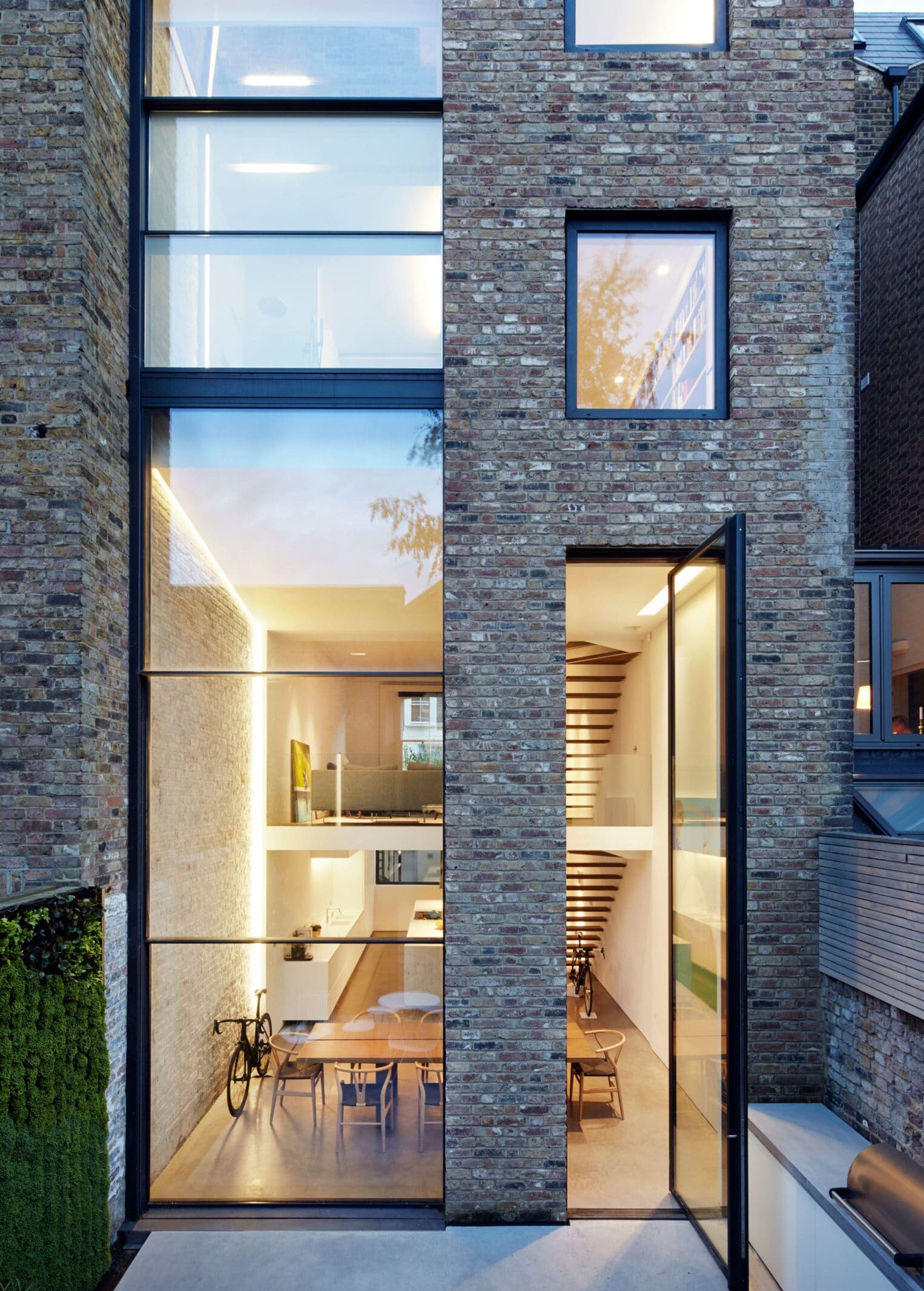
A 10m high glass infill addition forms a double height living room at the lowest level and a master ensuite on the upper level. An open tread stair allows views out while moving between levels. The new sections were clad in bricks that match the existing ones, improving visual connectivity with the main property.
This newly-formed dining space has a modest footprint of 10m², but combined with a loft extension above creates a distinctive look. Filled with innovative ideas from architects Alma-nac, it transforms the rest of the house, too, allowing for layouts to be reconfigured and encouraging an abundance of light to flood in.
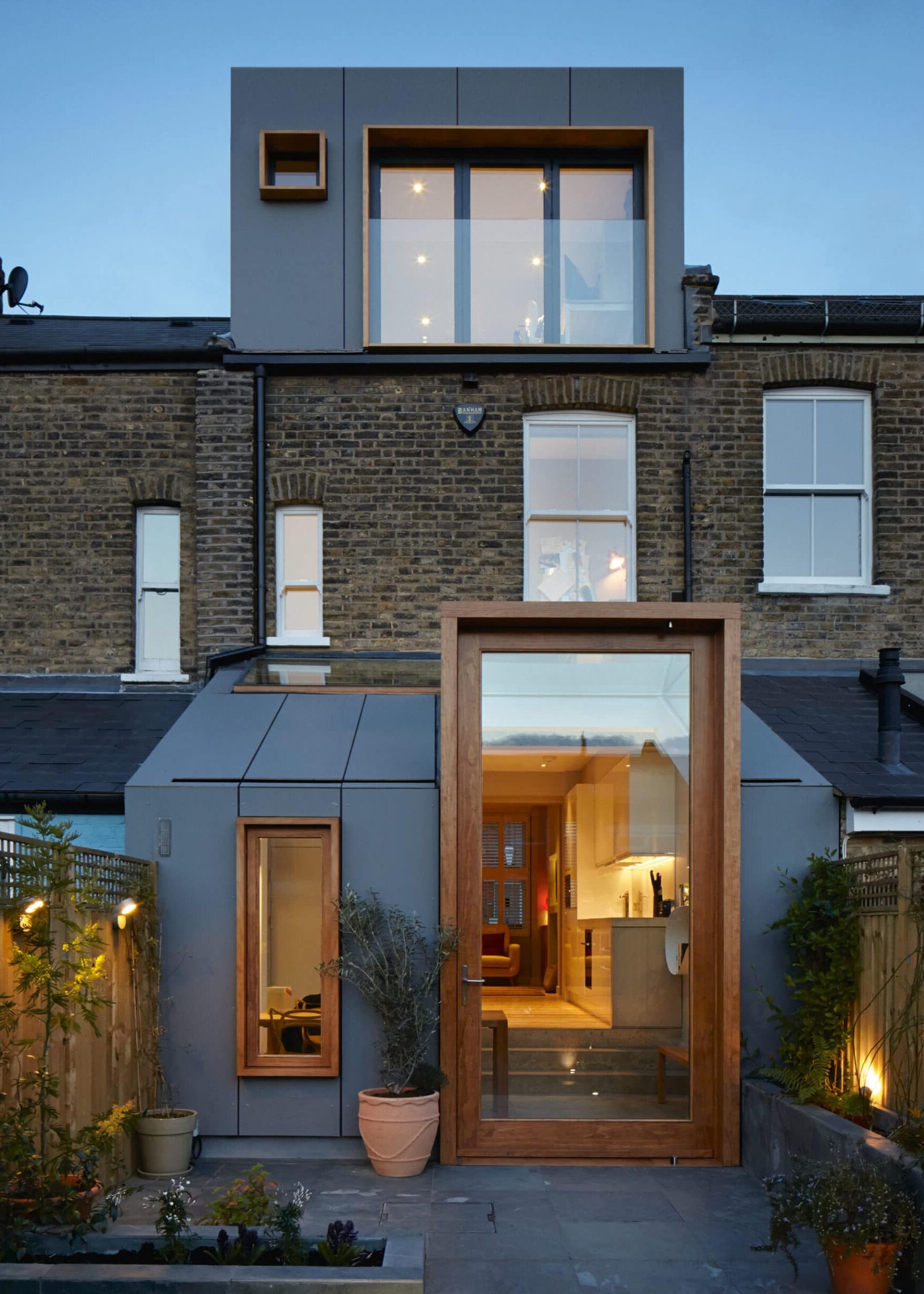
A 3m high glazed pivot door, protruding up from the sloping roof, creates a theatrical link with the rear garden, adding a sense of grandeur to the small yet practical London abode.
The owners of this London home wanted to create a large open-plan culinary space that was more sociable and took better advantage of the west-facing sun. Whiteman Architects came up with this kitchen extension idea, bringing light and space to the home.
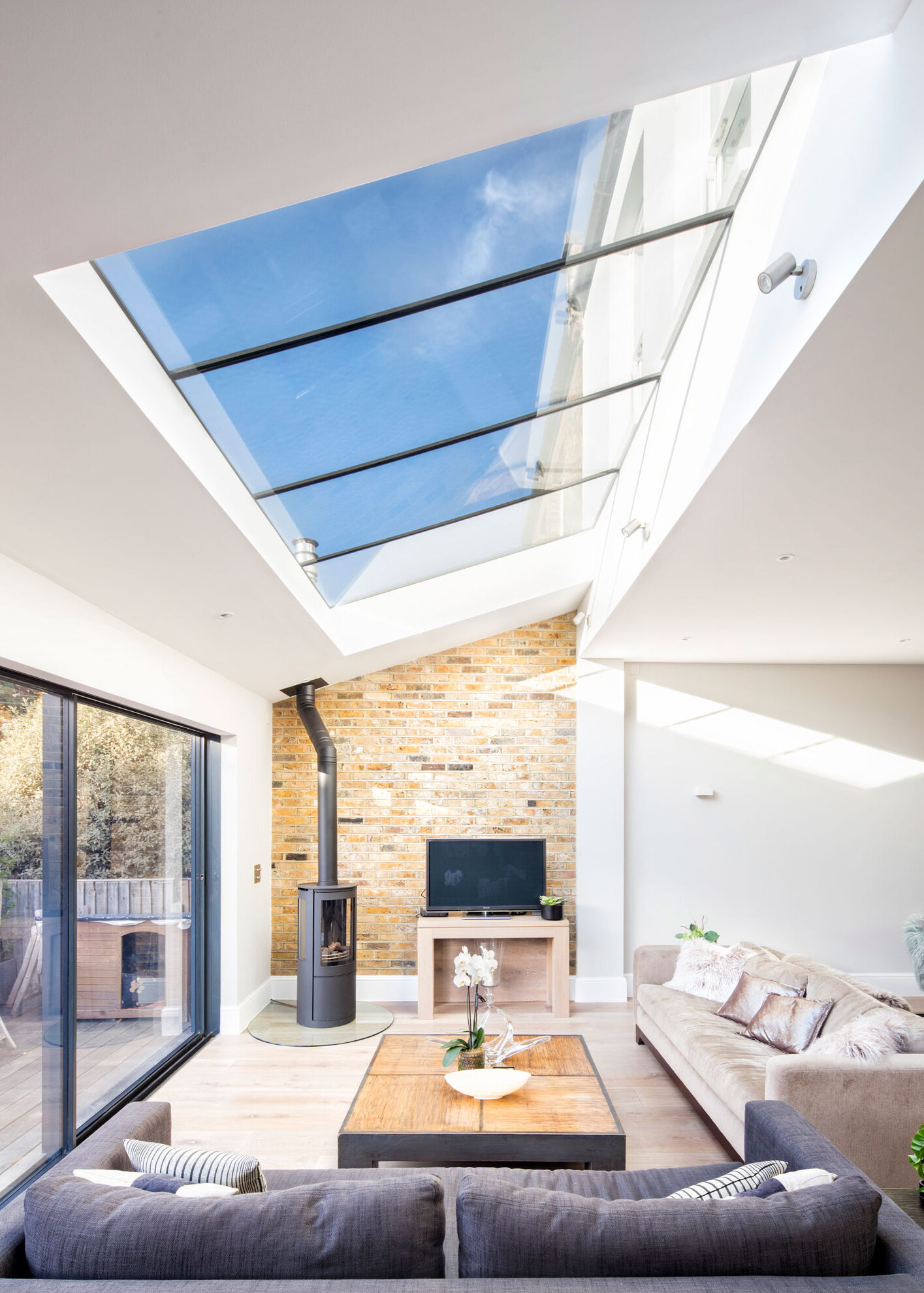
The ceiling was used as a way of zoning the new room – a small section of overhead vaulting along the length of the addition creates an area for a kitchen-diner, which then wraps round into a larger vaulted ceiling for the living room. A full-width roof window enhances the sense of height and space while retaining the identity of the existing period property.
This grade II listed building, once plagued by heavy window frames, poor thermal performance, limited views and a leaking skylight, has been upgraded with an elegant, virtually-frameless glazed composition by Space Group Architects. The interior has been opened up to enable a better flow of light, function and circulation and new concrete finishes act as a surprisingly warm backdrop for the other materials within the scheme.
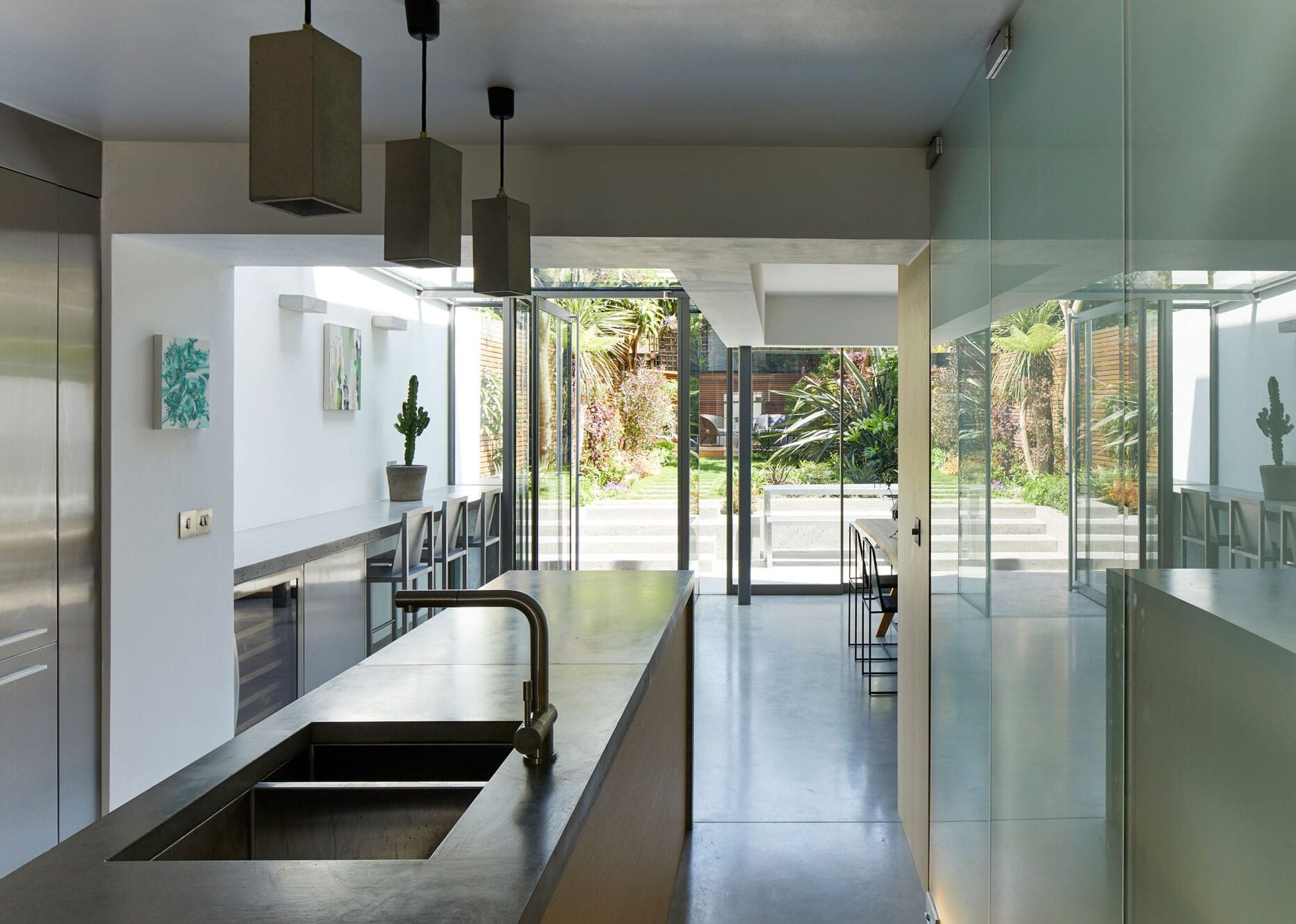
Inside the kitchen extension, a large stainless steel storage wall enables light to bounce back into the space. On the opposite side, a backlit etched glass wall conceals a larder under the stairs. To finish the look, bespoke oak joinery has been carefully inserted and wrapped around the newly created zones, softening the new addition’s overall feel.
This late 1950s four bedroom semi has gained a large single storey full width rear kitchen extension along with a garage conversion. The contemporary style addition by Model Projects incorporates a new open-plan kitchen dining and family area leading out onto the rear terrace.
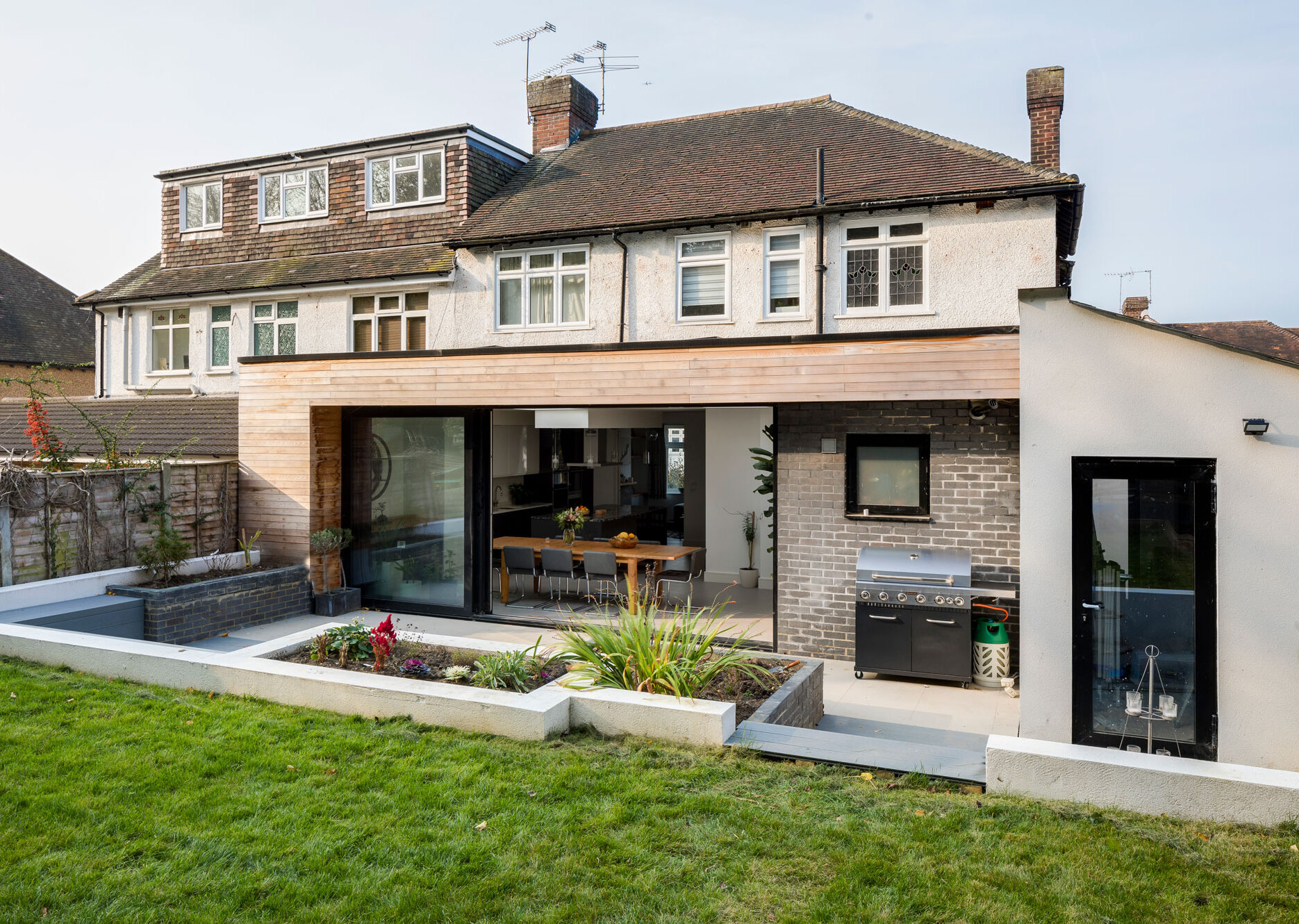
The addition features a flat roof with rooflights and full height glazing that maximises the views outside. A combination of grey brick and timber cladding externally breaks up the rear facade. The garage was replaced with a home gym, allowing for bike storage and a workout area.
Previously, the rear garden of this Victorian terraced house was only accessible through a small doorway off a utility room. IBLA Architects removed the rear walls, existing bedrooms and staircase and relocated the kitchen downstairs from the upper level, adding a new plywood kitchen island.
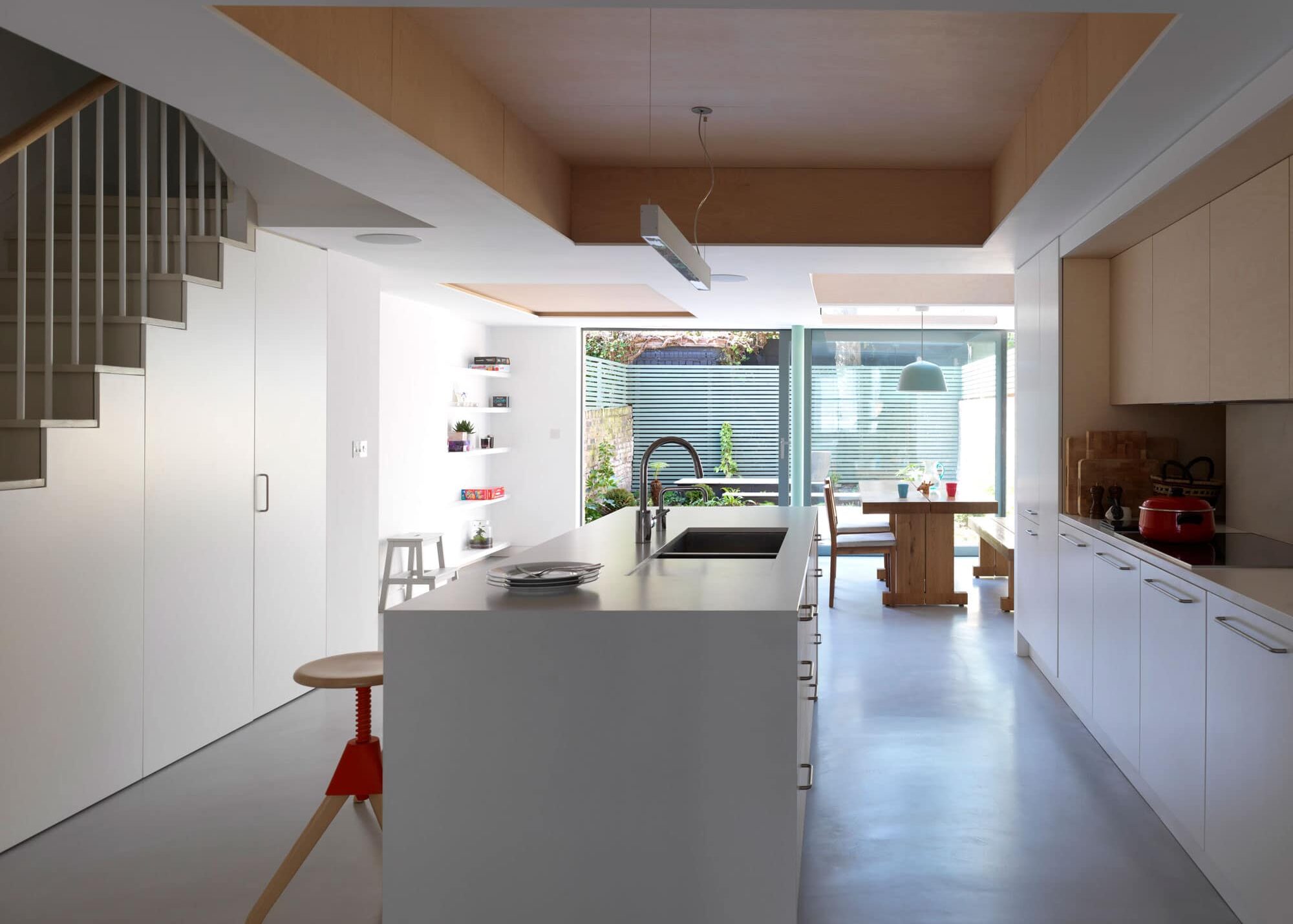
The glazed infill side extension brings light into the middle of the floor plan and a new stair hides ample storage in the form of pull-out larder units, leading up to a family bathroom in place of the old culinary space.
Feneley Studio completed this extensive renovation to a five bedroom home – extending it both horizontally and vertically. The remodelled staircase area is flooded with light and leads onto new bedrooms housed within the roof extension.
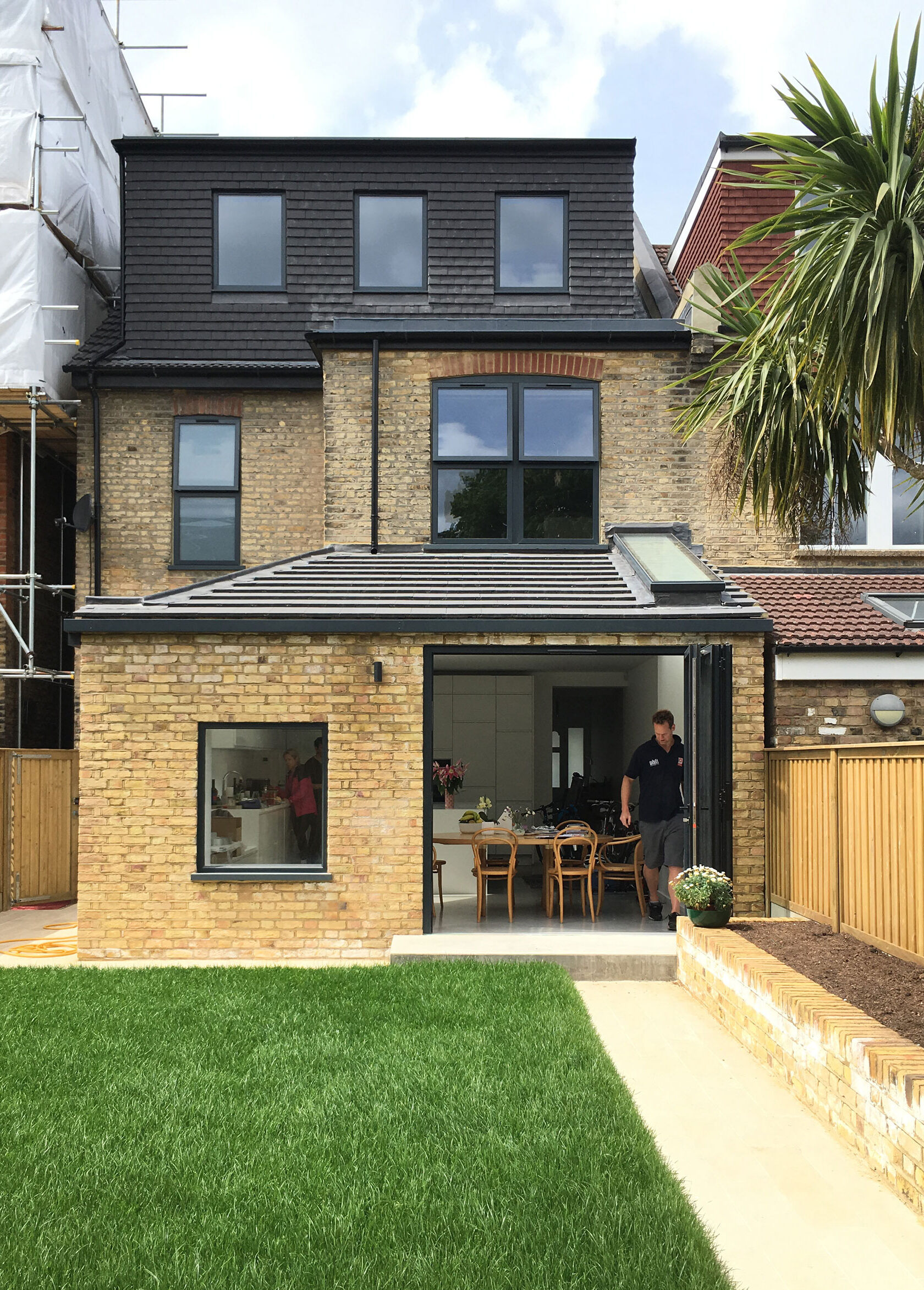
On the ground floor, the rear kitchen extension idea was designed to provide the family with a large social, cooking and dining area, with utility spaces hidden to the side. A polished concrete floor ensures a good flow between the different zones, and bespoke rooflights capture the morning and evening sun.
When Caroline and Gustavo Ordonez-Sanz bought this Victorian property, there was an existing two-storey extension to the rear but this required modernising. It featured an arched window opening, which proved to be important to the design of the overall property and was used to get light into the hallway.
The couple wanted to restore this original feature, so they planned to demolish the existing structure and build a new single-storey kitchen extension, incorporating their desired design features.
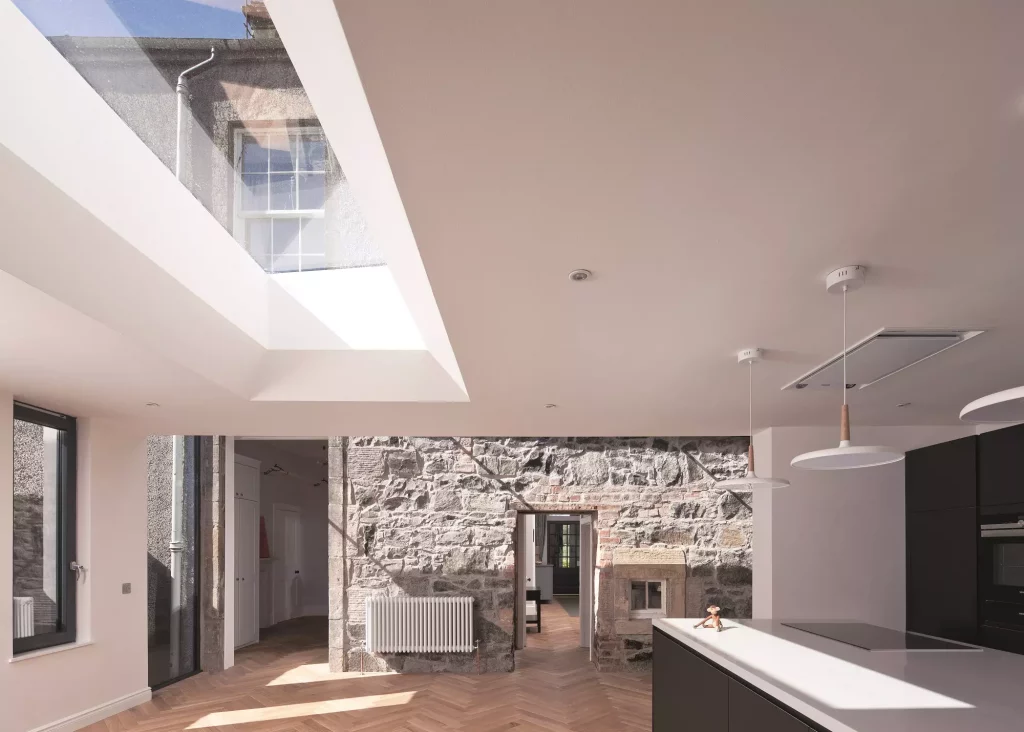
Photo: David Barbour
The single-storey extension has been constructed with structural insulated panels (SIPs), which ensures a speedy build and energy efficient space, and has been fit with complementing high performance windows and doors. The panels are also made in a factory and assembled on site, so the precise engineering helps to limit thermal bridging.
Amongst the statement roof glazing is a sedum roof, which has ecological benefits in terms of water attenuation and increased biodiversity.
David Blaikie Architects was challenged to create a new cooking/eating area that formed a link between the basement storey and the small east facing garden of this traditional Georgian home.
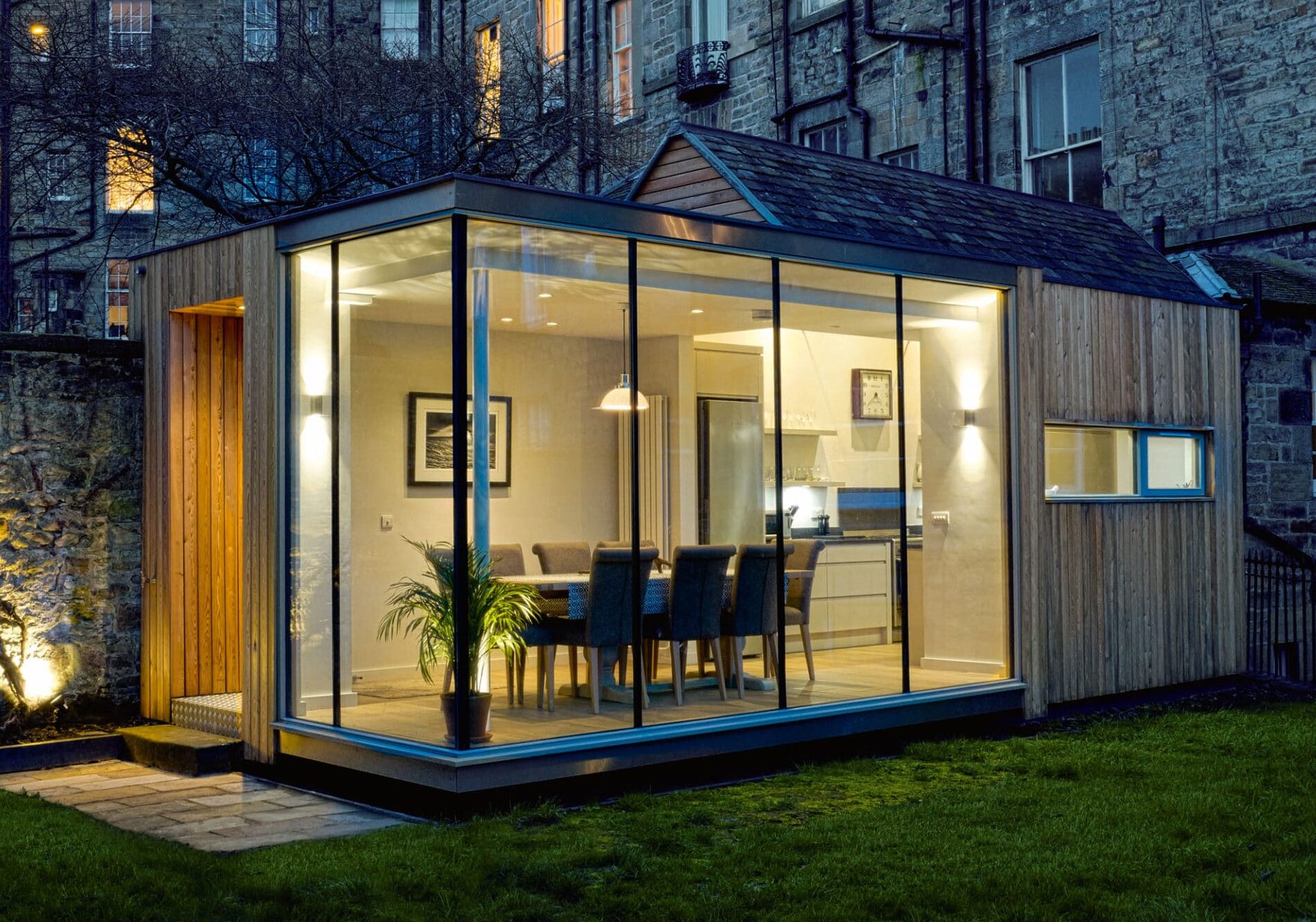
The team controlled the transition from historic building through to the outside space by retaining one of the original outhouses and creating a new addition, with a sequential internal arrangement so that the use of the building changes as you move through towards the garden.
The Old Rectory used to be a nursing home in the 1980s but its structure dates back to the Victorian times. It was completely dilapidated and in desperate need of an overhaul until a family spotted the build’s potential.
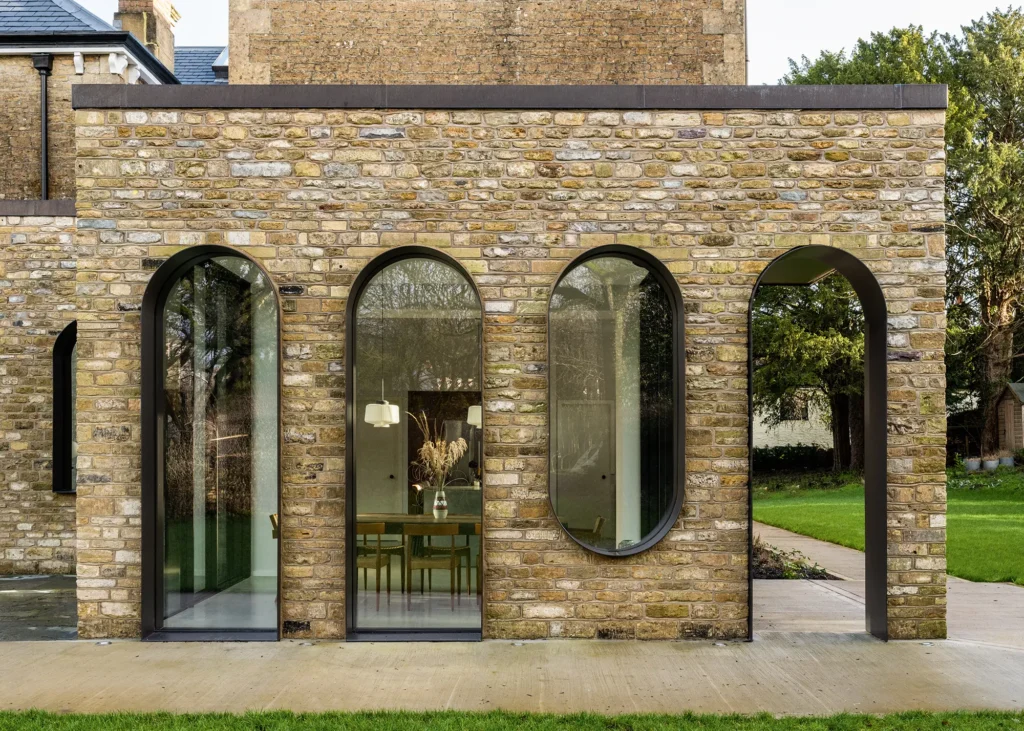
Photo: FRENCH + TYE
They commissioned Gruff Architects to transform the interior and demolish the rear addition, replacing it with a new, contemporary structure. The rear elevation holds a spacious kitchen-diner perfectly suited to modern family living, establishing a great connection between the home and garden.
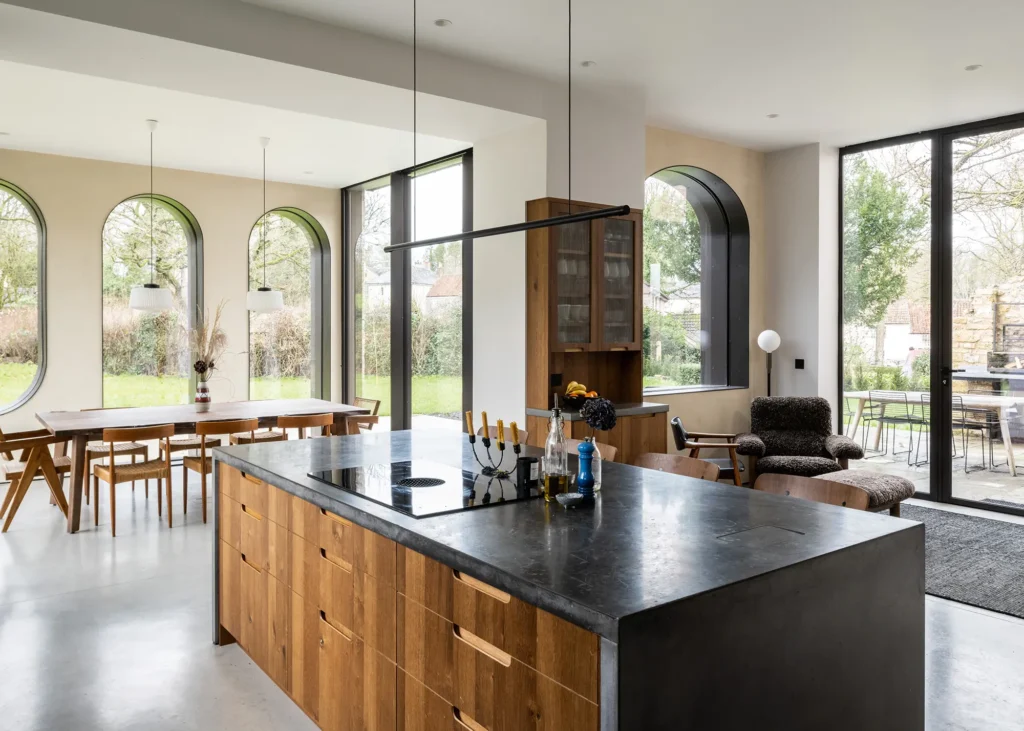
Photo: FRENCH + TYE
Light floods the extension through arched and pill-shaped glazing – by IQ Glass – which references the home’s period design details, such as the grand hallway arcs.
Many kitchen extensions can be completed under permitted development (PD), without the need for a formal application. PD rules, however, don’t apply to those who live in listed properties, conservation areas or areas of outstanding natural beauty (AONB).
A property’s PD rights entitlement may have been used up by previous extensions, conversions or outbuildings – so do check before forging ahead. Typically, extensions completed under PD will be finished in similar materials to that of the original house. If you do go down the PD route it may be worth getting a Lawful Development Certificate.
As stated by the Planning Portal, this is what you can do under permitted development:
If you want a large addition or to make a design statement with your kitchen extension ideas, you might find the parameters of permitted development (PD) limiting (as set out above). Any innovative details or standout materials that differ to the existing property are likely to require formal consent. If you decide to go down the formal planning route, the first step is to develop a set of drawings, formalising your kitchen extension ideas. Working with a design professional typically yields the best chance of success. If you need to carry out additional appraisals, such as flood risk assessments, ecological surveys etc, this is the time to appoint the relevant external consultants.
If you live in a listed building or a location with a specially designated status, going through the pre-application process could be beneficial. Once your proposal is submitted, for straightforward projects the process is supposed to take around eight weeks. For more complex schemes, it can take up to 13 weeks. It’s important to monitor the progress of your application once it’s been registered with the planning authority.
Your fees will be dependent on the scope of the project you’re doing. “In most cases, architects charge on a percentage of the construction cost,” says Collette Raine, architect and creative manager at PAD Studio. “There are obviously other consultant fees to consider, eg ecological and arboricultural surveys. These generally come in around £5,000 for the full set.” It costs £528 to make a planning application for alterations to a single dwellinghouse (as of the 1st of April 2025), including works within a home’s boundary, such as a kitchen extension.
“Planning consent looks at the overall development, including the land use, design, and impact on the neighbours. Building Regulations focuses on the construction methods and technical aspects, ensuring the project meets safety standards in structural integrity, fire safety, and accessibility, regardless of its appearance or location,” says Gareth Edmunds, director at Welsh Oak Frame.
“You might need to apply for both planning permission and Building Regs approval for your project, depending on the scale and nature of the work. For example, if you want to build a new extension, you would likely need planning permission to ensure the addition fits the local aesthetic and doesn’t disrupt the neighbourhood, but you would also need Building Regs approval to ensure it is constructed safely and meets standards for things like fireproofing and structural stability,” says Gareth.
A typical starting point for a 25m² single-storey addition built to a standard specification could cost £1,900 to £2,400 per m² of floor space. This spec would include materials such as brick and block, PVCu windows, standard patio doors and torch-on felt or concrete roof tiles. Expect to pay in the region of £2,700+ per m² if you want to use premium materials (aluminium glazed doors, clay tiles etc).
According to Resi, and for average costs in the London area, a side return extension could cost £2,200-£2,600 per m² (for the structural shell). A glazed side-return extension might start from £1,300-£1,700 per m².