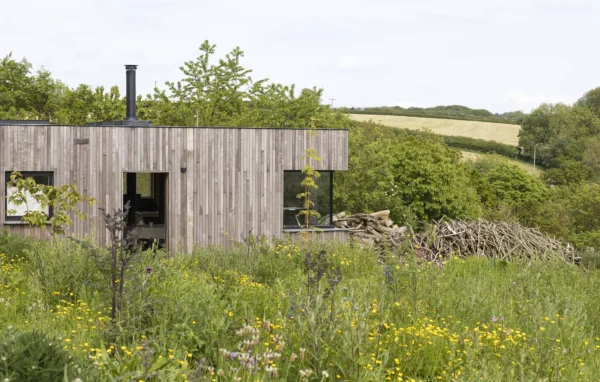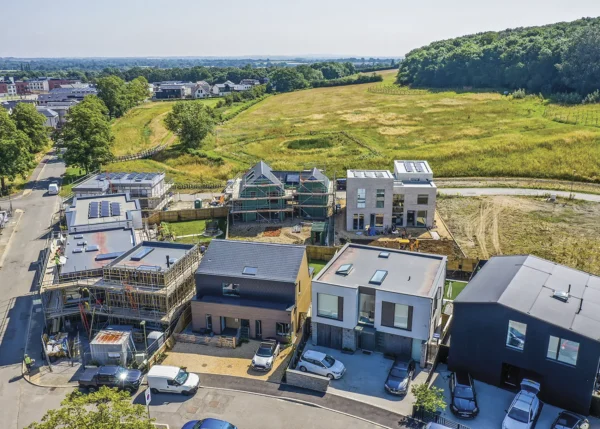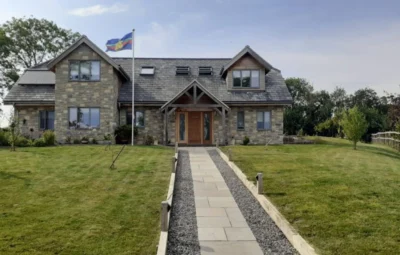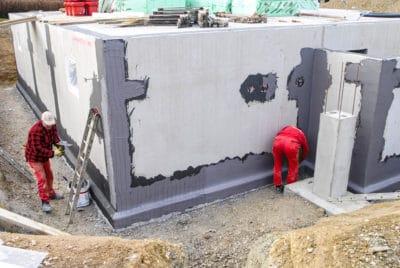Specialist Planning Reports: What Are They & Do You Need One?
When planning consultants get together, we moan about how complicated the planning system has become. “In the past, all you needed to submit with your self build planning application was a short form and a set of basic plans,” we say. Today, planning applications can come with 100s of pages of documentation, produced by very expensive specialist consultants, and often just skimmed by the specific planning case officer.
We understand the need for much of it – protecting our heritage, adapting to climate change and taking care of engendered species. But councils can ask for too much. The burden is on the applicant to show their works will not cause harm and councils take a precautionary approach – asking for proof even if harm is unlikely. And what they ask for isn’t always consistent, either within or between councils, leaving applicants playing a report lottery.
Here, I’m sharing how the canny self builder can effectively navigate this bureaucracy and complexity, outlining what specialist planning reports are needed in different situations and how and when to commission them when self building or renovating a home.
When Are Specialist Planning Reports Needed?
The need for most specialist reports is predictable. If you are in an Environment Agency flood zone, it is a standard requirement of national planning policy to produce a flood risk assessment (FRA). If there is a protected tree on your site, it is certain your local planning authority will expect to see a tree report. If your property is listed or the site is in a conservation area, you will need a heritage assessment.
More Advice: Planning Applications: What Do Your Local Council Planners Want?

In 1999, Rachel and Darren Luke bought a plot of land in Worcestershire with a 1980s house on it. The site benefited from seven acres of land, however, they faced complications due to the historical ponds located on their land and the potential of flooding and subsidence. They worked with Oakwrights to create a home that satisfied the site and their needs
It’s a costly mistake to reach the point of submitting a planning application without knowing you need to provide one of these reports, or to have been aware of it but not yet commissioned the work. At best, your application will not be validated, and you will lose time (sometimes quite a lot of time – some bat surveys, for example, can only be carried out at specific times of the year).
At worst, the reports you go on to commission might reveal that your site cannot be developed in the way you want it. An FRA might conclude the site is not suitable for a new home, for instance, or a tree report may state that the new house must be redesigned or relocated away from a root system, sending your architect back to the drawing board.
How can you work out which, if any, of these standard reports is needed? Your architect or planning consultant should tell you early on in your project what constraints affect your site. These are factors that affect how land can be developed, such as flood zones, contaminated land, the presence of listed buildings or protected trees, or designations, such as areas of outstanding natural beauty (AONBs) or the green belt.
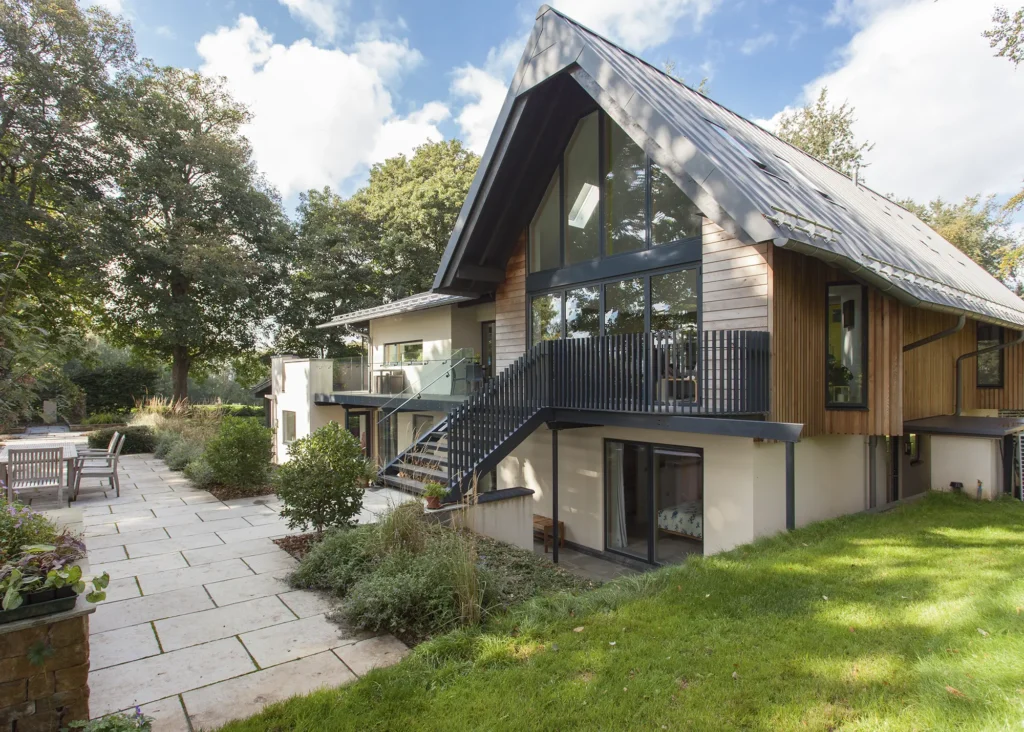
From exterior finishes to badger, tree, landscaping, highway and traffic surveys, Jan and Diana Thompson had their work cut out to adhere to all the council’s stipulations. “We had to secure permission for the removal of almost 100 trees over a three-year period,” says Jan. “And when it came to building the 75 yard access road to the proposed plot, the planners said it would run within 25m of the badger sett in the far corner of the garden – therefore that section would have to be built by hand to avoid disturbing them.”
They should also have checked the local council’s planning policies to work out what other, area-specific requirements there might be. This could include a need to make a payment towards affordable housing, or to show how you will reach a certain level of energy efficiency.
Finally, they should check the local list, which is a list maintained by every planning authority in the country of what they require to validate a planning application. If you fail to submit information specified by the local list, your application will not be validated (ie passed to a case officer for assessment) at all. Remember, though, that this is just the minimum requirements for validation – the council can still require additional information based on the site’s planning constraints.
If you are not sure that you are meeting the council’s likely requirements, you should submit a pre-application enquiry. As well as giving you feedback on whether your proposal would be granted planning permission, the pre-application response should detail the planning constraints, the relevant policies and tell you exactly what specialist reports the council will expect to see.
More from Martin: Pre-Applications and Planning Advice: Are Pre-Apps Worthwhile?
CLOSER LOOK Common reports requested by planning authorities
|
Preparing Your Specialist Planning Reports
Remember that you do not always need to prepare a full, hefty report. For a minor extension to a house in a flood zone, for example, it can be sufficient to provide basic information on finished floor levels. Councils sometimes provide pro forma checklists, allowing you to tick what energy efficiency measures you might incorporate. For a small application, you can draw up your own fire assessment (if it is a requirement) explaining how your self build will keep future occupiers safe.
A common mistake is to assume that the preparation of a report is just to tick a box, and that its contents do not matter. Applicants sometimes hire a specialist consultant without really engaging with them on the scope of the works. The result can be the production of an expensive, several 100-page report, when something shorter might have done the job.
For a recent application I prepared for a double-storey extension to an office building, the daylight and sunlight consultant told me that a full light assessment wasn’t necessary and instead prepared a short (and much cheaper) two-page letter that was happily accepted by the council.
Finally, make sure to read and understand your finished report! Sometimes what’s produced by the consultant doesn’t cover the council’s specific requirements. Worse, I have seen applicants blindly submit a report without realising that that the document concludes that their development will cause harm.
Being Prepared
The canny developer works out in advance what reports are likely to be needed for a project and front-loads them so that they impress the council with a complete application of everything they require. In practice, however, it is common to be blindsided by a demand for a report that was not expected.
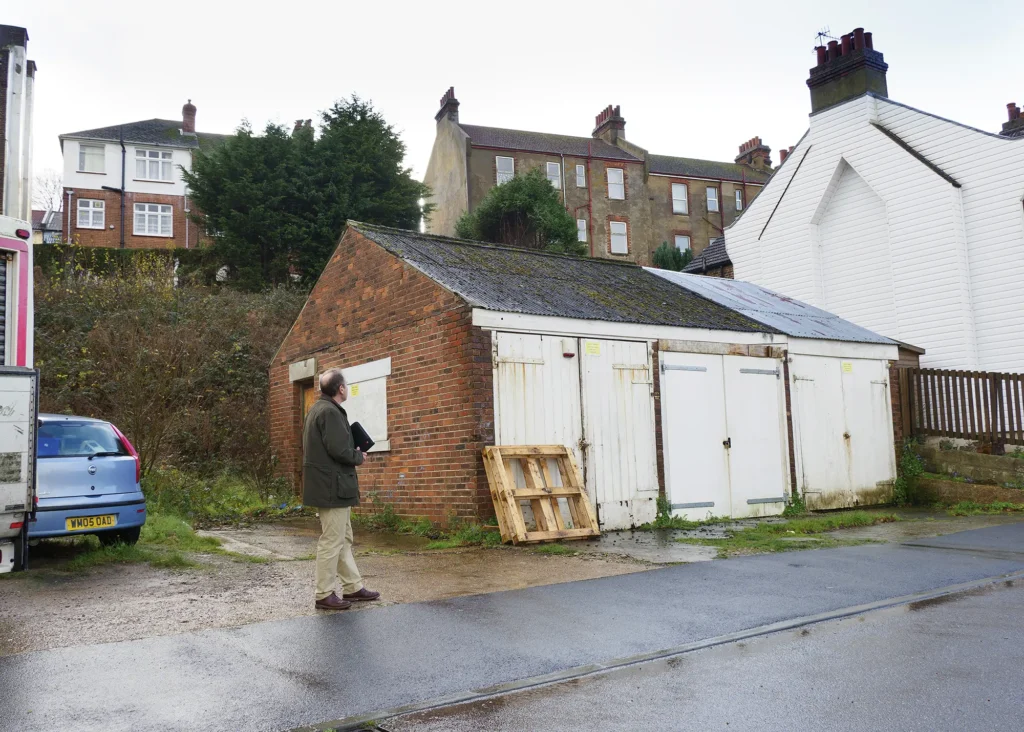
This infill plot was for sale in Wiltshire with outline planning permission, but the garages could mean a report is needed to assess for petrol or diesel contamination. The trees at the back of the site could also mean a tree survey, plus bats could be living in the garages. These are all the kind of things that could trigger the planners to request specialist surveys and reports
Sometimes it comes when the council has consulted various departments in the local authority and a consultee has asked for more information. For instance, it may be that the contamination team is concerned that the land may formerly have been in industrial use and therefore want to see a contamination report. Or the environmental health team might notice that your site is on a very busy main road and want a noise or air quality assessment.
What can you do in those situations? In my experience, the path of least resistance is to bite the bullet and commission the report. You can try persuading the consultee and the case officer that the report is not necessary or proportionate, but that rarely seems to work. If you are absolutely determined that the report is not necessary for your project and decide not to do it, you risk a refusal of planning permission on those grounds. If you are convinced that the council is being unfair, you then have the usual right of appeal.
Learn More: How Much Does It Cost to Get Planning Permission for a Self Build, Extension or Renovation?
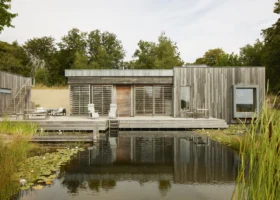
































































































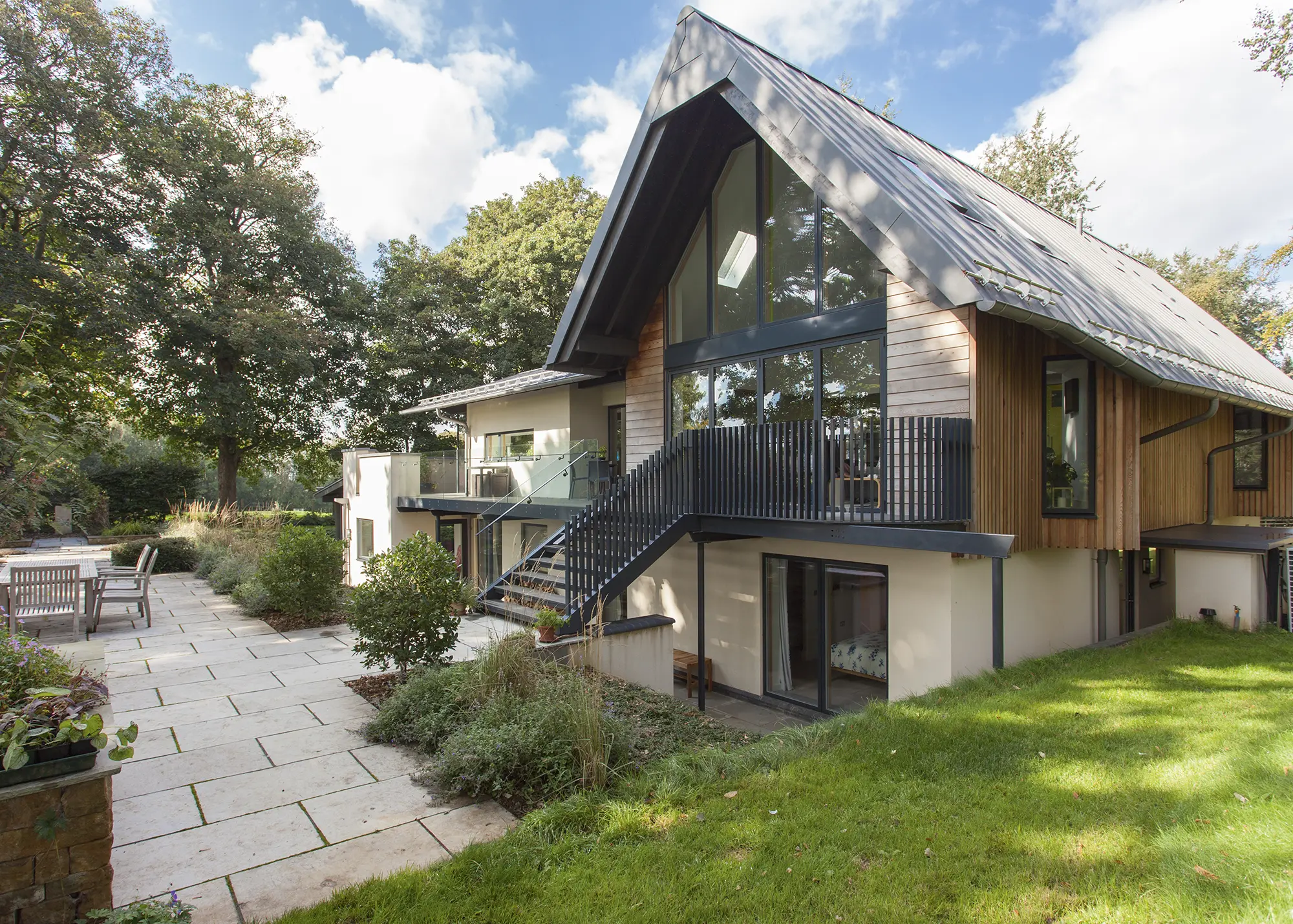
 Login/register to save Article for later
Login/register to save Article for later


