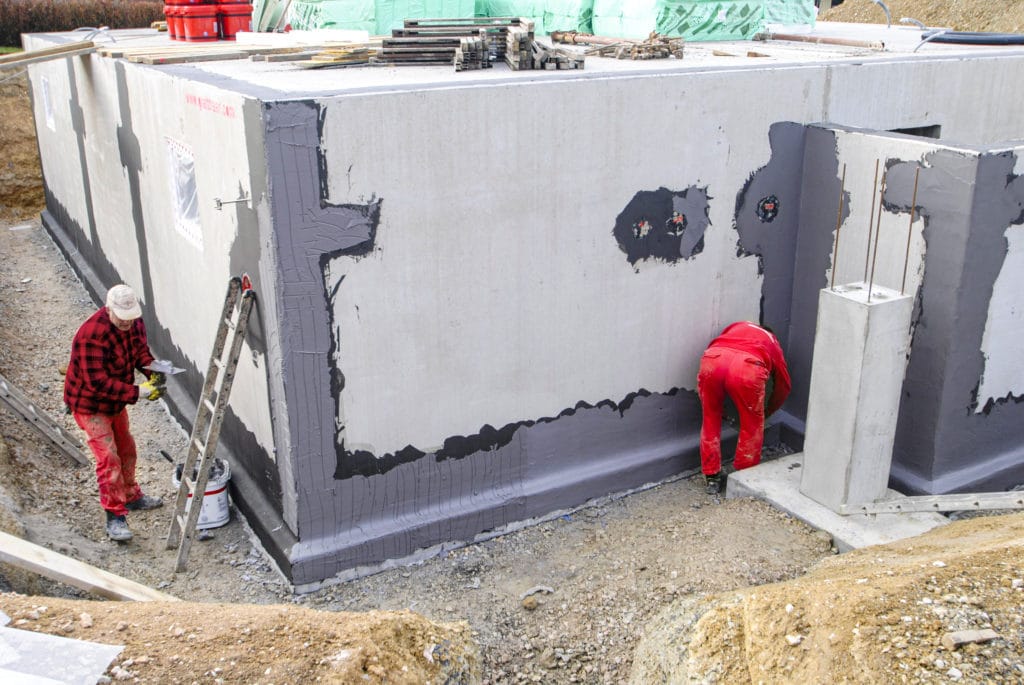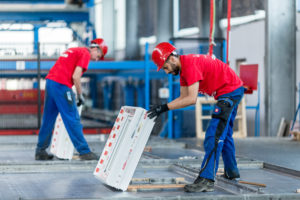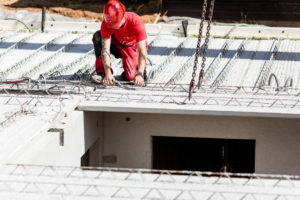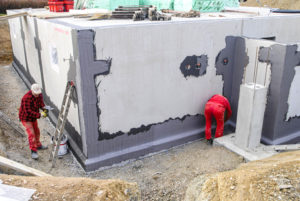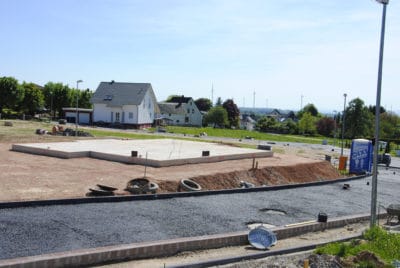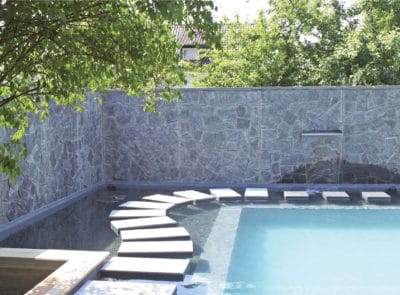Create your prefabricated basement with the European market leader
This is how your prefabricated basement takes shape.
Production at prefabricated-component factory
Our Project Manager comes to you for Building site discussion, prior to the start of production. Once everything is agreed we will then plan your basement on our computerised manufacturing system where a quality assured construction plan is completed. The basement begins by inserting installation parts for example windows on the formwork table. Reinforcements are then inserted; before we automatically concrete the respective element wall shell. Finally, we combine the inner and outer wall before sending the completed element for drying.
Creation of the basement floor plate
Your basement starts with the ground works. Getting the site ready, laying drainage pipes and Integrating the PE foil and insulation as a separation layer under the floor plate. Encasing and laying of reinforcement happens prior to concreting the floor plate. Now the slab is ready for your prefabricated basement elements.
Basement construction at the building site
Construction starts with the Installation of the exterior precast panels followed by interior precast panels. The ceiling with reinforcements is added ready for concreting the exterior cellar walls and ceiling. Now your Basement is completed. If you have chosen a Glatthaar Precast staircase or light wells they will be added as well as any additional external insulation or tanking.































































































