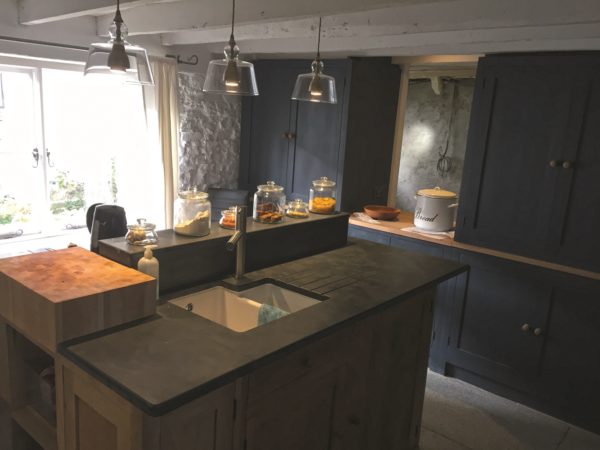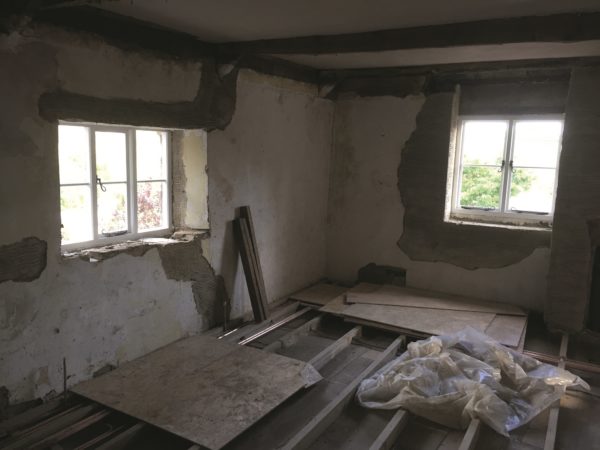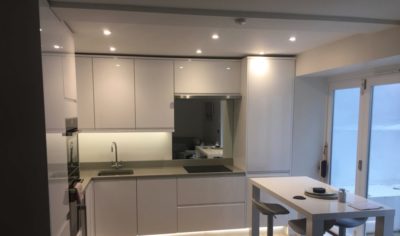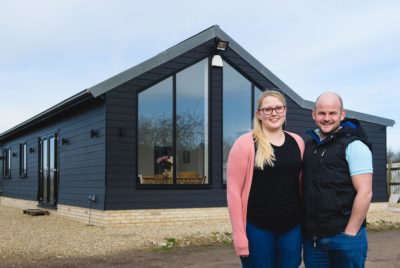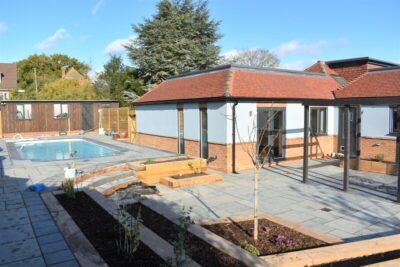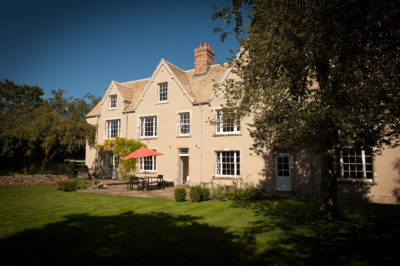Period Renovation Blog 20: Render and Windows
The upper half of the house was covered in a very hard cement render. Not only was this unsightly, but it was also extensively cracked and impermeable.
This meant a tendency to allow rainwater into the cob walling behind and trap it there.
Cement renders can be harmful to all traditional solid walled buildings, but they represent an extreme risk to cob, which can slump if it gets too wet.
We needed to remove the render to assess the condition of the walls and then replace it with a flexible, breathable lime render.
As well as potential water damage, we wanted to inspect the cob for deterioration due to its age (it ranges from 150 to nearly 500 years old).
Period Renovation Blog 19: Mending the Thatch Roof
We know some of the roof structure has been altered and window opening have been extensively changed, so we also wanted to check the impact of past alterations.
Replacing the cement render
The scaffold was modified and the team from local specialists Heritage Cob and Lime set to work removing the cement render. We were relieved to find that the underlying cob was in remarkably good condition, with no worrying failures.
Some local repair was needed in places. This was done with a combination of cob blocks, Helifix ties and lime mortar.
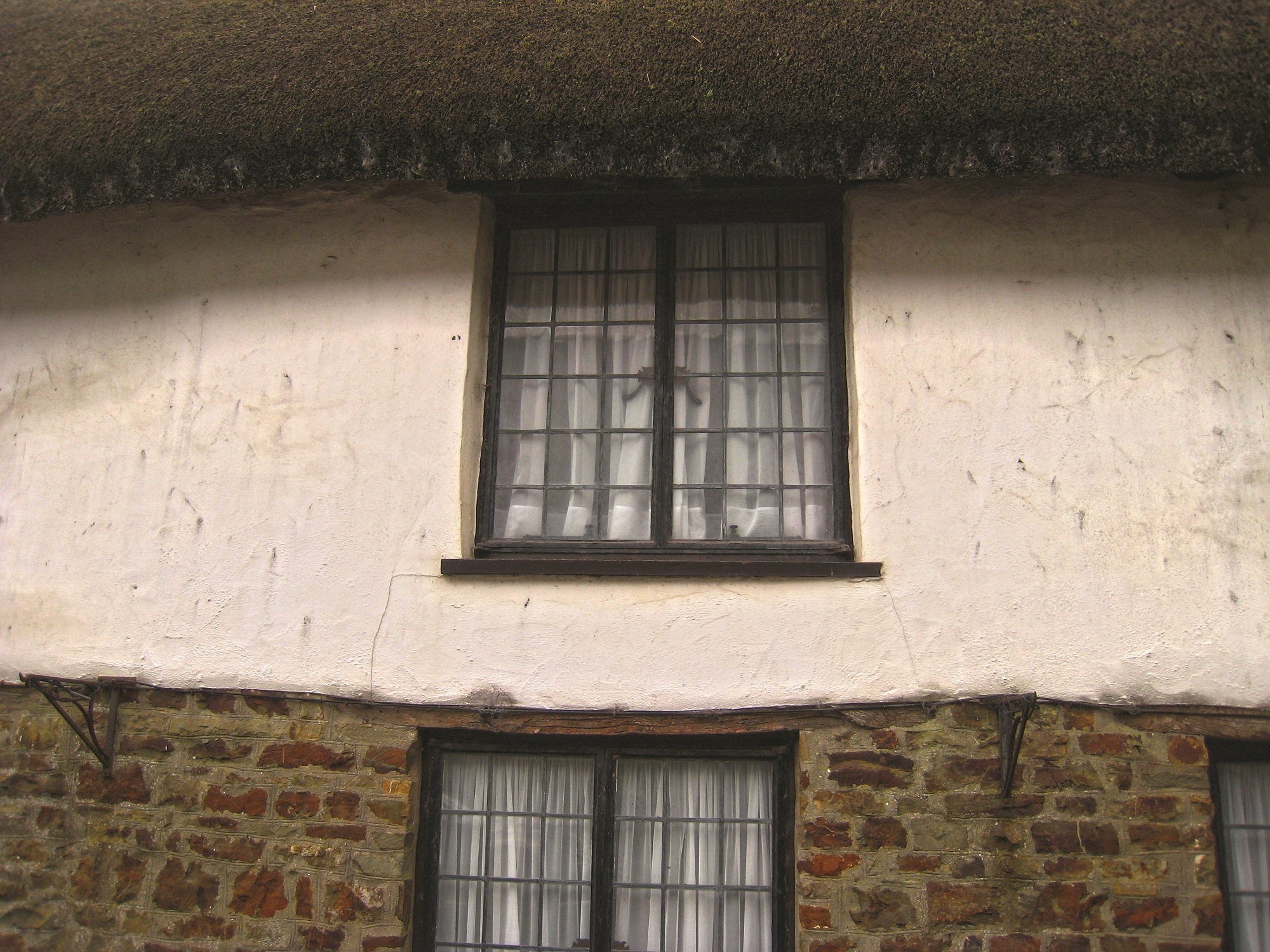
The cracked cement render was not just unsightly, but potentially harmful. We needed to remove it, in order to assess the condition of the walls, before replacing it with new lime render
The new lime render was then applied in three coats over several weeks to leave an open-textured, sponged finish that maximises surface area and promotes evaporation of any moisture.
Finally, we painted the new render using Graphenstone lime paint. This is highly breathable and also very durable – much more so than the more traditional limewash.
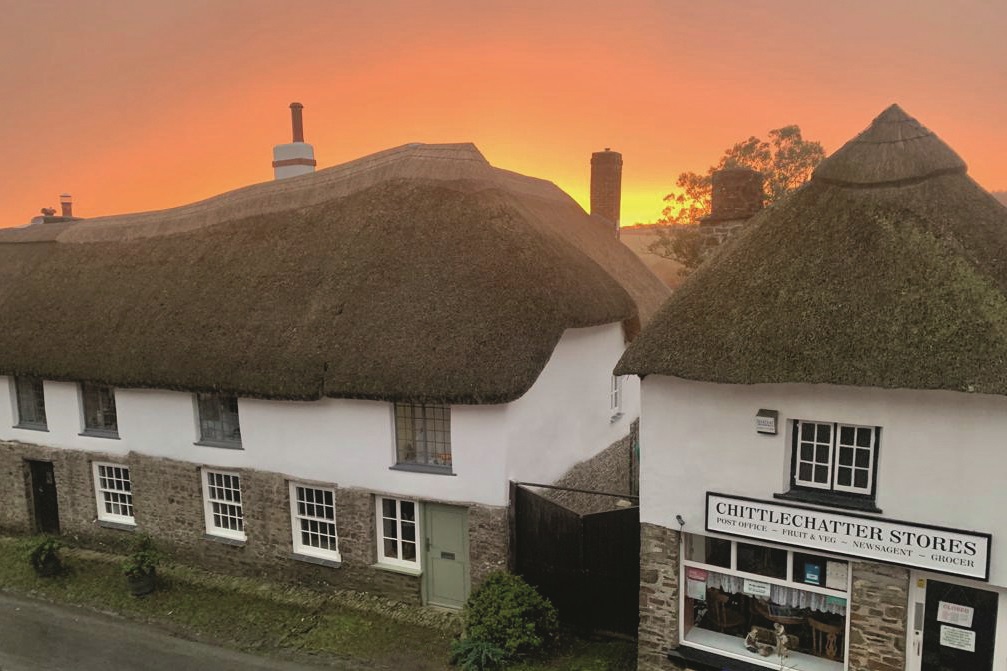
The new lime render was applied in three coats, creating an open-textured, sponged finish that maximises surface area and promotes evaporation of any moisture
We hope not to have to repaint for many years. With that done, the scaffold could now come down to reveal a very different looking house.
Choosing new windows
The front elevation of the cottage had metal casement windows that created a flat and overly uniform look.
While the upstairs windows were in reasonable nick because they are protected by the overhanging thatch, the ground floor units were in a very poor condition.
Obtaining consent to replace metal windows is often fraught with difficulty. They are very hard to date and early 20th century examples are usually regarded as important and valuable to the heritage of the building.
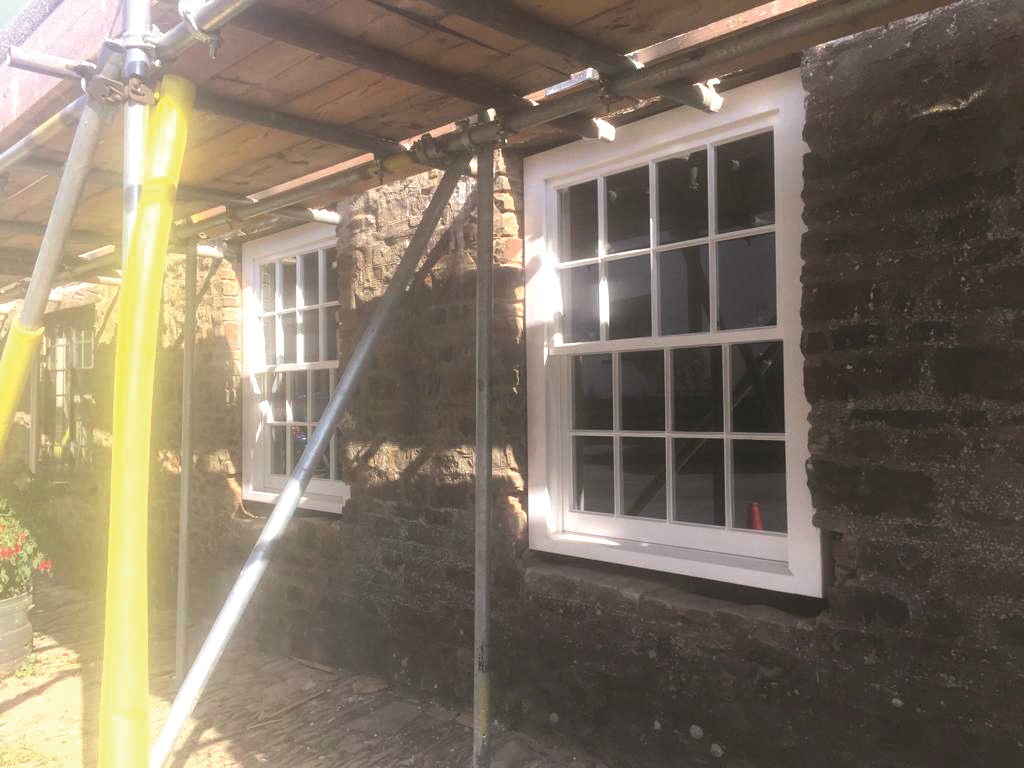
The new sash windows blend in beautifully, providing a much cleaner finish to the front of the house
Fortunately, we have a photo of the front of the house taken in 1974 that shows a combination of wooden casements and sliding sash windows.
We are pretty sure the metal windows were put in about 1980. Because of this we could demonstrate that they had no heritage value and, given their state of deterioration, of rather poor quality.
We were able to clearly show what the previous fenestration had been, so had strong evidence of an appropriate style to recreate.
As the upstairs windows were in reasonable condition, we decided to retain and refurbish them – a sustainable option where building elements are still serviceable. We weren’t allowed double glazing, so there would be no appreciable improvement in thermal performance from new windows.
Also, while the ground floor walls are stone, the cob walls upstairs are much more delicate. They had already been disturbed by the change to metal windows and we didn’t want to cause any more potential harm.
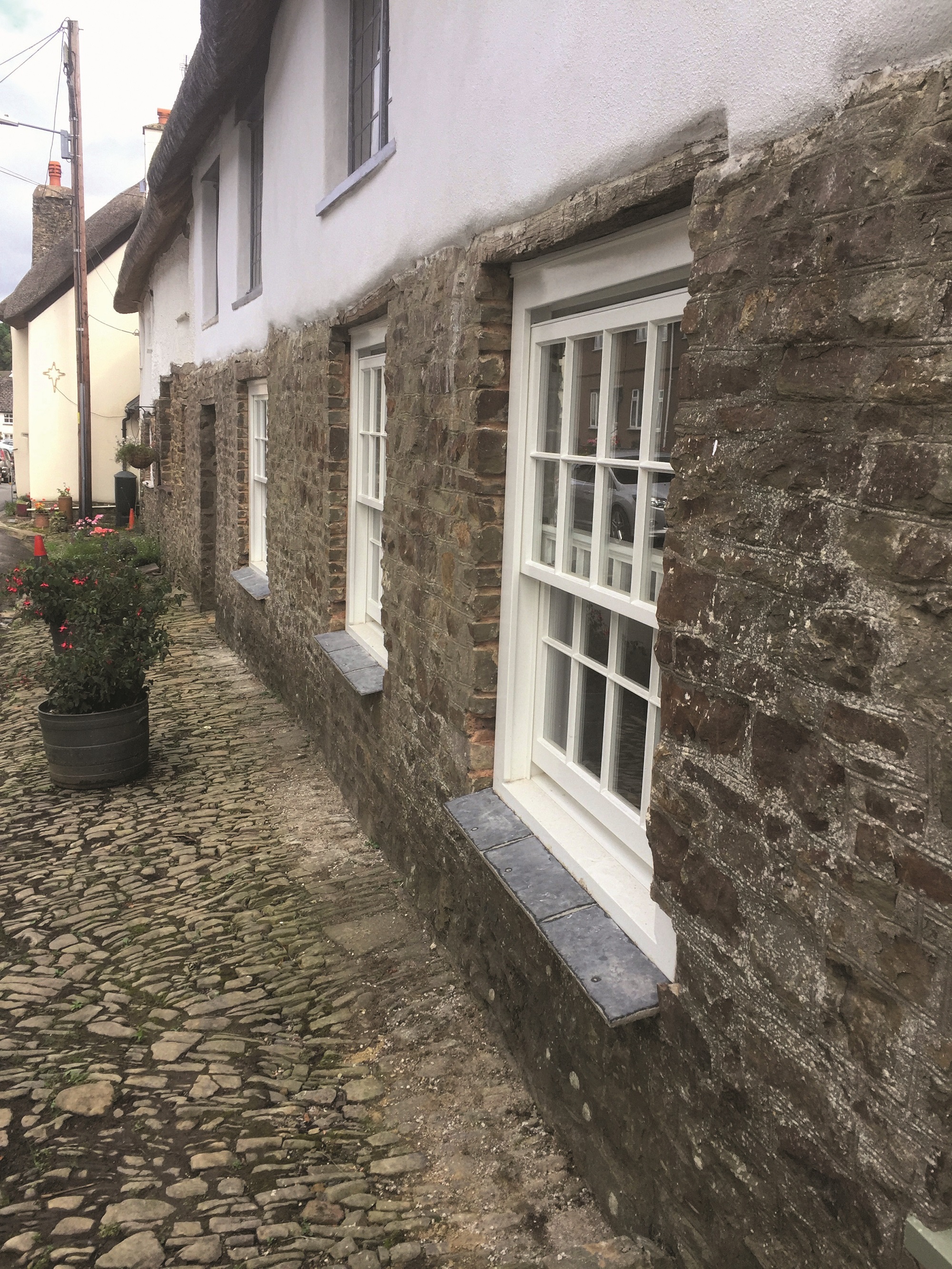
The new slate window cills were created using roofing tiles set in hydraulic lime mortar, copying a detail we’d seen on a few other local houses
New sash windows were made and installed by our local joiners, GS Haydon and Sons. We chose Accoya modified softwood for the timber because it is very durable. For the glazing we considered handmade cylinder glass, to avoid the very flat look of modern float glass and regain some of the character and unevenness of historic glass.
However, this would have been very expensive and couldn’t be justified in the budget. In the end we settled on horticultural glass, which is not quite perfect, as a compromise.
We created slate cills from sandwiched roofing tiles set in hydraulic lime mortar, copying a detail we have seen in a few other local houses. They have worked very well giving a smart but vernacular finish.
Windows are always an important element of a building’s facade and have a disproportionate visual impact. This was brought home to us soon after we had revealed the changes, when a neighbour stopped in passing and said that he’d been going past the house for 30 years and it had always looked sad; now it had been brought to life.
































































































 Login/register to save Article for later
Login/register to save Article for later


