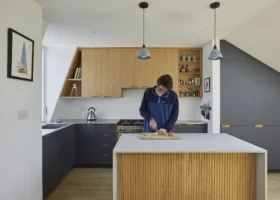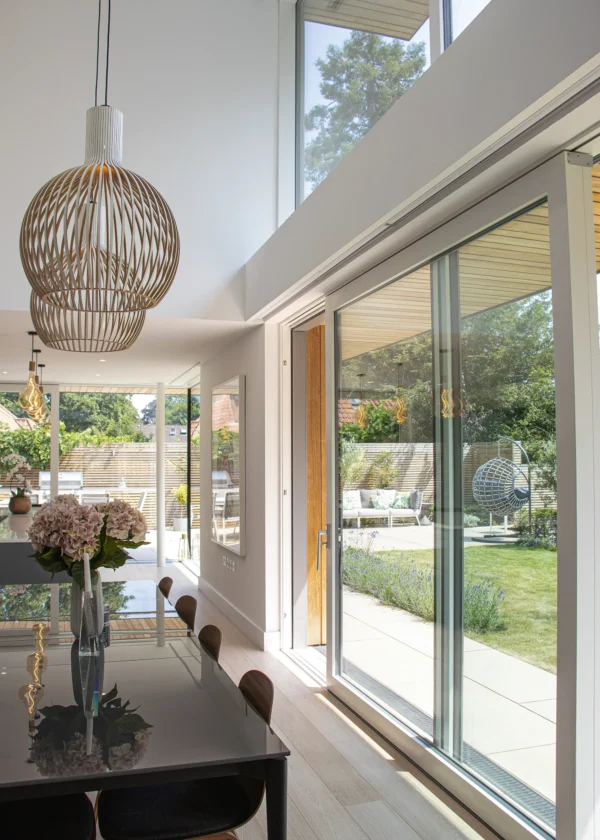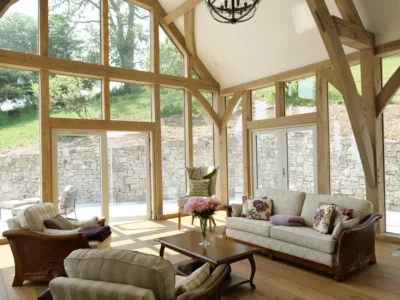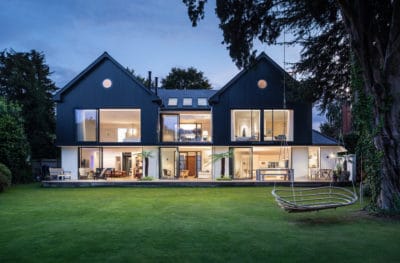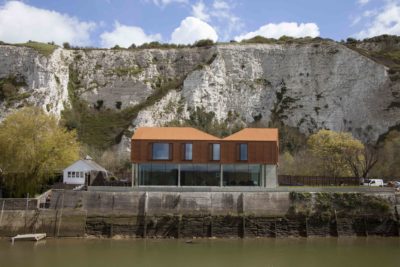How to Choose the Right Architect for Your Self Build or Extension Project
If you want a first-class design for your home, then engaging an architect could be the best route forward. However, they do a lot more for you than drawing pretty pictures for your planning application. A good architect has the skills to deal with the council’s rules and regulations, ensure that the design is practical and cost-effective, find the best local builders, and manage the construction on your behalf.
As they create a design, they can predict the likely effect that every decision will have later on during the process. Engaging a professional with this depth of knowledge and insight will ensure a successful project and the benefits will easily cover the cost of their fees. They don’t just need to be top experts, however – they must also be the right fit for your individual project.
Here I’m taking a look at five steps to help you find a great architect, from understanding what they can offer you to developing a working relationship and establishing quotes.
1. Understand the Difference Between Design Professionals
In the UK, you can’t describe yourself as an architect unless you are on the government register, which is maintained by the Architects Registration Board (ARB). You can check if someone is fully qualified as an architect by going on the ARB website directory.
Some architects are also members of the Royal Institute of British Architects (RIBA) and call themselves chartered architects, but this is optional.
Architectural technologists are another good option to design your new home, extension or renovation project. Only professionals who’ve successfully completed the Chartered Institute of Architectural Technologists (CIAT)’s qualifying process can use the legally protected title of chartered architectural technologist.
Both RIBA and CIAT have online directories where you can find their members’ practices.
Learn More: Who Should Design My House Extension?

After years of searching for their forever home, Arthur and Lydia Achard turned to a rural plot in Northumberland. With the home designed by Giles Arthur Architects and the timber frame supplied by Fleming Homes, the couple successfully built a spacious barn-style home complete with stunning interiors and high quality finishes. Photo: Kate Buckingham
Note that anyone, regardless of their qualifications, can call themselves an architectural designer, architectural consultant, or similar. So, if you’re thinking of using one of these, it’s important to do thorough research to ensure that they have the appropriate training and experience.
2. Put Together a Shortlist of Architects
Firstly, you want to make sure you’re looking at the right size of practice for your project; those with a track record of success on one-off houses or extensions. Large practices that design mainly commercial projects should be avoided because they won’t be interested in what they will consider to be a small-scale commission.
The best source is a personal recommendation from someone you know and trust, but failing this, most people search online. This allows you to see examples of a practice’s work and get a feel for the type of buildings they have produced. Be wary of one potential pitfall in doing this.
The computer processing power available means that it is relatively easy to produce illustrations of buildings that look realistic, but are in fact completely fictional. These are sometimes used to suggest that a designer is vastly experienced, when they may have built few houses in real life, if any.
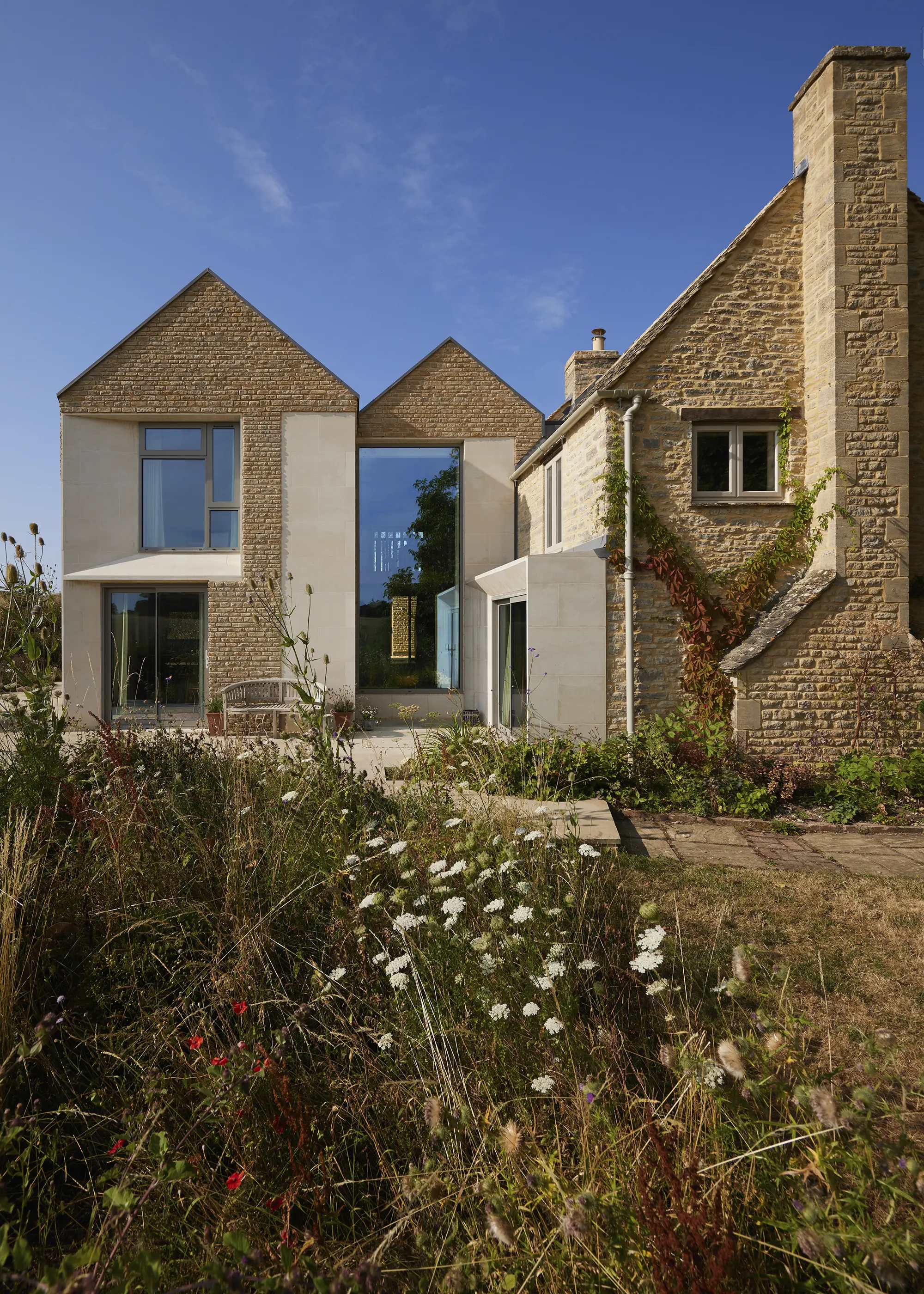
The team at Adrian James Architects have preserved and upgraded this 18th century home in the Cotswolds, as well as adding a striking extension that is respectful in form and materials. Photo: Fisher Studios
Often you can spot these illustrations because they are just too perfect, with neatly dressed people, immaculate gardens and unblemished finishes to all the materials. It’s okay if a practice has a few of these images mixed in with genuine completed projects, often to demonstrate that they have interesting projects which haven’t been completed yet. But if computer generated images are all they have to offer, you should confirm that they have actually built at least a few projects.
One productive place to look for architects is the planning section of the local council’s website for the area in which you wish to build. Most of them have an option where you can see applications marked on a map, making it easy to pick out the details of architects who have designed recently built houses that you can go and see.
Of course, other places to look are magazines and shows such as this publication and Build It Live, which will give you the opportunity to find architects and learn more about what they can do for you as a client.
Read More: Building a New House: What Kind of Home Can You Build for Your Budget?
3. Meet Different Architects in Person
Once you have a list of at least three or four candidates, it’s time to speak to them over the phone. You’re going to commit a large chunk of your time and money to your architect, so this is a crucial step you should plan effectively for.
It pays to prepare for the meetings by putting together a short list of the important requirements for the project, such as your budget, the number of rooms, and some pictures that demonstrate features you would particularly like for your design.
You might also want a short checklist of key questions to ask, but try to avoid it turning into an interrogation. Thanks to your online research, you may already be familiar with their work, but there is no harm in asking to see construction drawings and specifications from previous projects. This can be revealing, since there is a range in the quality and quantity of the information architects produce.
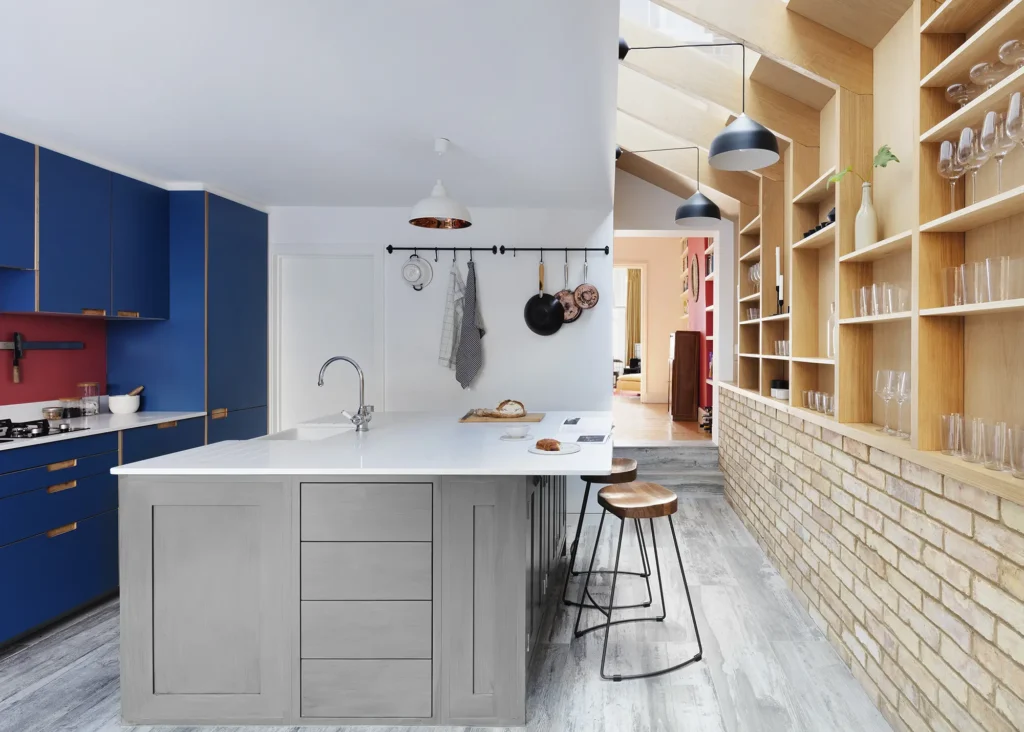
The owners of this terraced house commissioned Amos Goldreich Architecture to design a side return extension. They had a great experience with the architects, who project managed and helped them find contractors
A thorough set of documents is crucial to the success of the building work, but costs a lot more than a minimal set that relies heavily on the builder to decide the specifications and materials on site. What seems to be a bargain price for a slimmed-down working drawings package may lead to problems later on that could cost far more in the long run than the initial saving in fees.
One skill that makes a significant difference to how well you will work with an architect – which is not obvious from their website or qualifications – is their ability to listen carefully to you, understand what you need and translate it all into a completed design. You’ll probably need to spend an hour or more on each interview, discussing your ideas with them, to work out whether they show empathy towards you and the way that you want to approach your project.
NEED TO KNOW What makes a good contract?The RIBA and other professional organisations publish agreements which are often used to appoint an architect. Some practices have their own versions, which are fine, as long as you fully understand them and they include all the important terms and conditions, such as: Names and addresses of the practice and client. Sometimes the architect will have more than one business and you may have a partner who will also be party to the contract. Your obligations, which include telling them all the important details that you know about the project, engaging other consultants such as structural engineers, paying for the building work, paying local authority and statutory fees, and issuing clear instructions throughout. The architect’s obligations, such as keeping you informed of progress and potential problems, not changing the design unless it has been agreed first, and not revealing confidential information. An agreed brief for the project, this should include the budget if it’s known, and could be quite a short section, potentially added to later on. How fees and expenses are to be calculated and charged, including specific payment terms and conditions. Who retains the copyright for the design. An architect owns the copyright for anything they draw, unless you agree something different beforehand and put this in writing. The level of professional indemnity insurance. This covers your costs if the architect makes a mistake. Although everyone hopes it won’t be needed, it’s vital to have this in place and if an architect doesn’t have this cover or omits to tell you about it, they can be disciplined by their professional institute. Who is responsible for managing the health and safety aspects of the project, from the start of the design stage through to completion on site. What happens if you fall out. This may include an obligation to use an adjudication process to resolve disputes, which could avoid having to take any disagreements to court. A list of everything the architect is going to do for you. This is just as important as specifying what they won’t do for you during the process. |
4. Get Fee Quotes from Your preferred Candidates
The fee quotes should be tied into the level of service and skills that you need. So, if you have a very straightforward design that you are unlikely to change, or you only require information for planning and Building Regulations applications, you need to make this clear before you can get an accurate quote.
If you’re looking for plenty of input into the design, with lots of creative ideas and guidance right the way through to completion on site, you will need them to spend a lot of time working for you. In terms of gauging value for money, their hourly rate will go some of the way to indicate how much experience and talent they have, but it’s harder to predict the amount of time they are likely to spend working for you from start to finish.
More Ideas: What Can We Learn from Our 2023 Build It Award-Winning Homes?
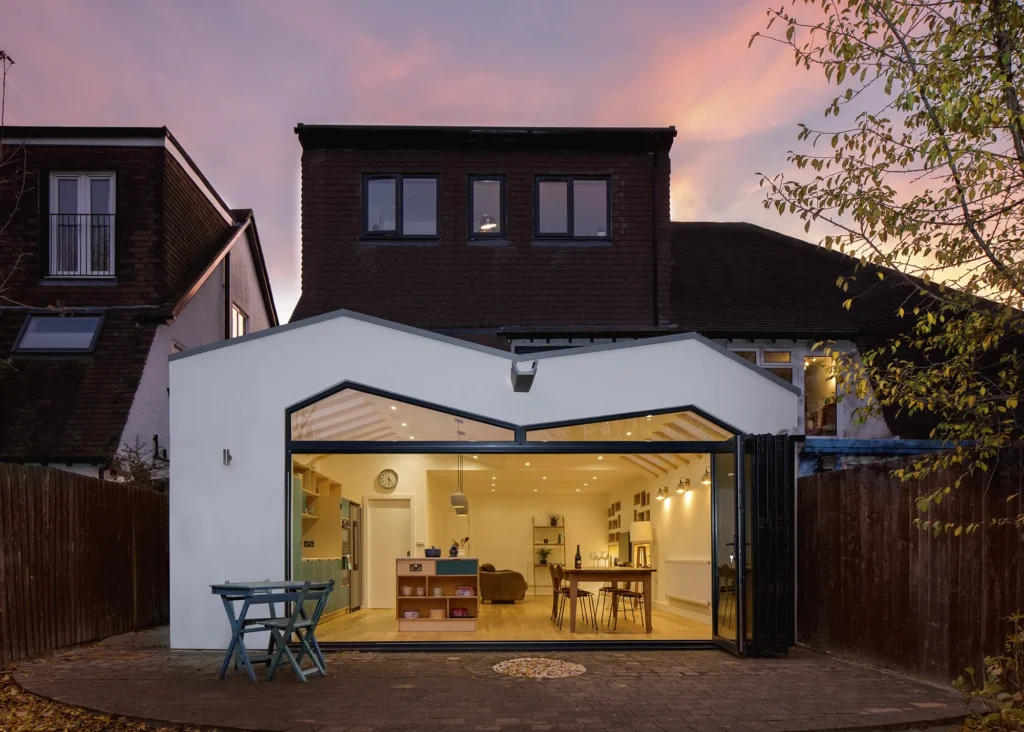
This rear extension project was designed by Iguana Architects. The architect collaborated well with the homeowner, meeting them regularly to go over the brief, resulting in a strong bond between them and a fantastic final project
It is possible for an unreliable designer to reduce the time they spend on your project by cutting corners, not pursing good ideas, avoiding a debate with the planners, skimping on the level of detail in the tender package, and reducing the number of visits to the building site. All of these will reduce the cost for them, but, in due course, increase it for you as problems inevitably develop later on.
One thing to watch out for when scrutinising fees, is that a few unscrupulous designers charge builders to be put onto the tender list and again if they win the job, or they demand commissions from suppliers to specify their products. These payments are usually not declared to clients, but used to subsidise their fees and make them appear good value.
Of course, their unfortunate clients actually end up paying through the nose, as they are secretly charged for these bribes. This is unlikely to happen with a qualified, registered professional, since it is against all their official codes of conduct.
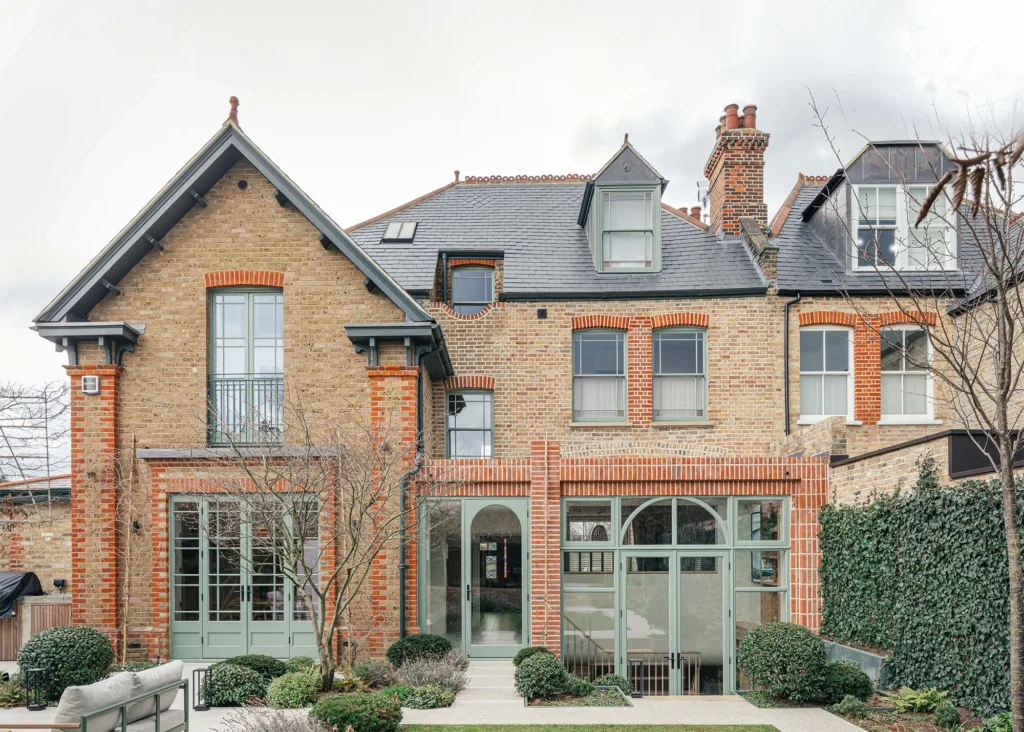
Fraher & Findlay architects transformed this Edwardian house with a basement renovation and rear extension. A sensitive palette of materials was used to retain the home’s traditional charm. This involved a combination of red bricks, laid vertically for visual interest, and green-framed windows and doors with arched detailing. Photo: Chris Wharton
Drawings and specifications are not the only things that you are buying when you commission a design. They are the end result of a process that draws on the time as well as skill of the designer.
Lord Norman Foster is one of the greatest British architects of modern times. I have been told by someone who trained with him at university that what marked him out from the crowd was the contents of his wastebasket. It was full of quite good ideas that he rejected because they lacked the excellence that he was pursing. The final drawings that he produced took a relatively short time to prepare compared to the hours of work that he had put into the initial design.
5. Agreeing & Signing an Appointment Contract with an Architect
This is probably the most boring step, but a very important one to get right. The RIBA and the ARB websites list all of the points that a good contract should cover. I worked as a consultant for the ARB, reviewing complaints against architects, and about a third were due to a failure by the designer to properly explain what they were going to do and record it clearly in writing for the client.
More Advice: Getting Your House Layout Right: How to Design Your Home’s Floorplan
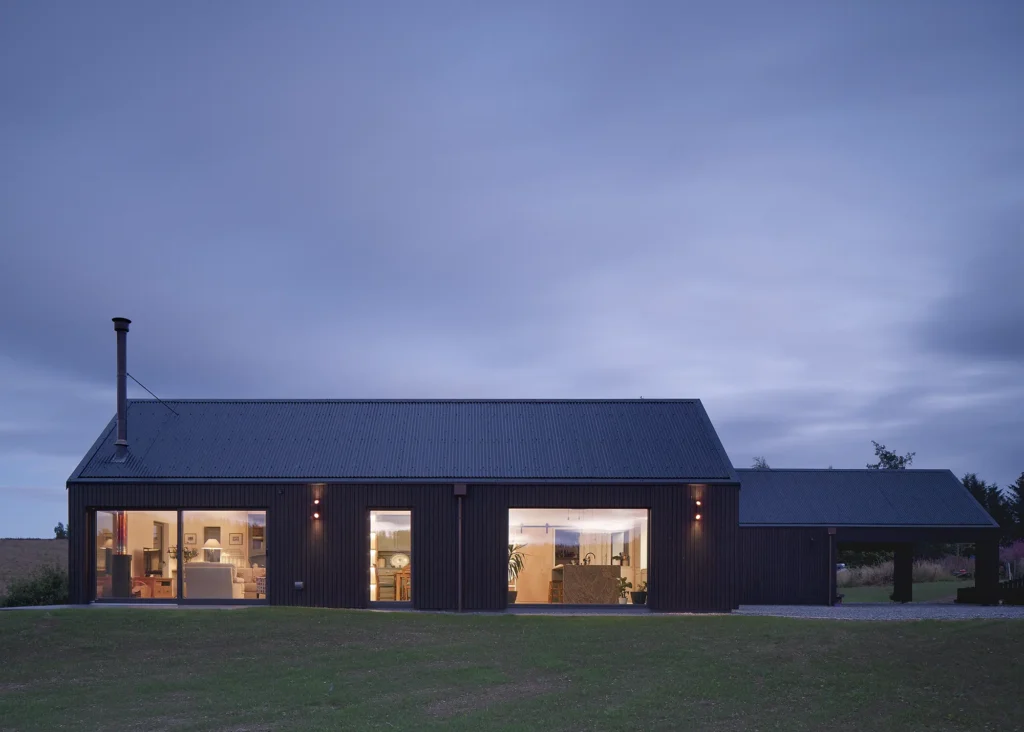
Build It reader Fiona Henderson approached local architect Eoghain Fiddes, of Fiddes Architects, whom her builder friend recommended. Photo: David Barbour
An architect should volunteer to go through their contract and explain any clause or aspect that you do not understand. If they don’t, insist on it anyway and ensure that you both know exactly what to expect of each other. Once this is done, you’re ready to start working together to produce a great design for your dream home, with the confidence that you have the right professional to help you on the way.
































































































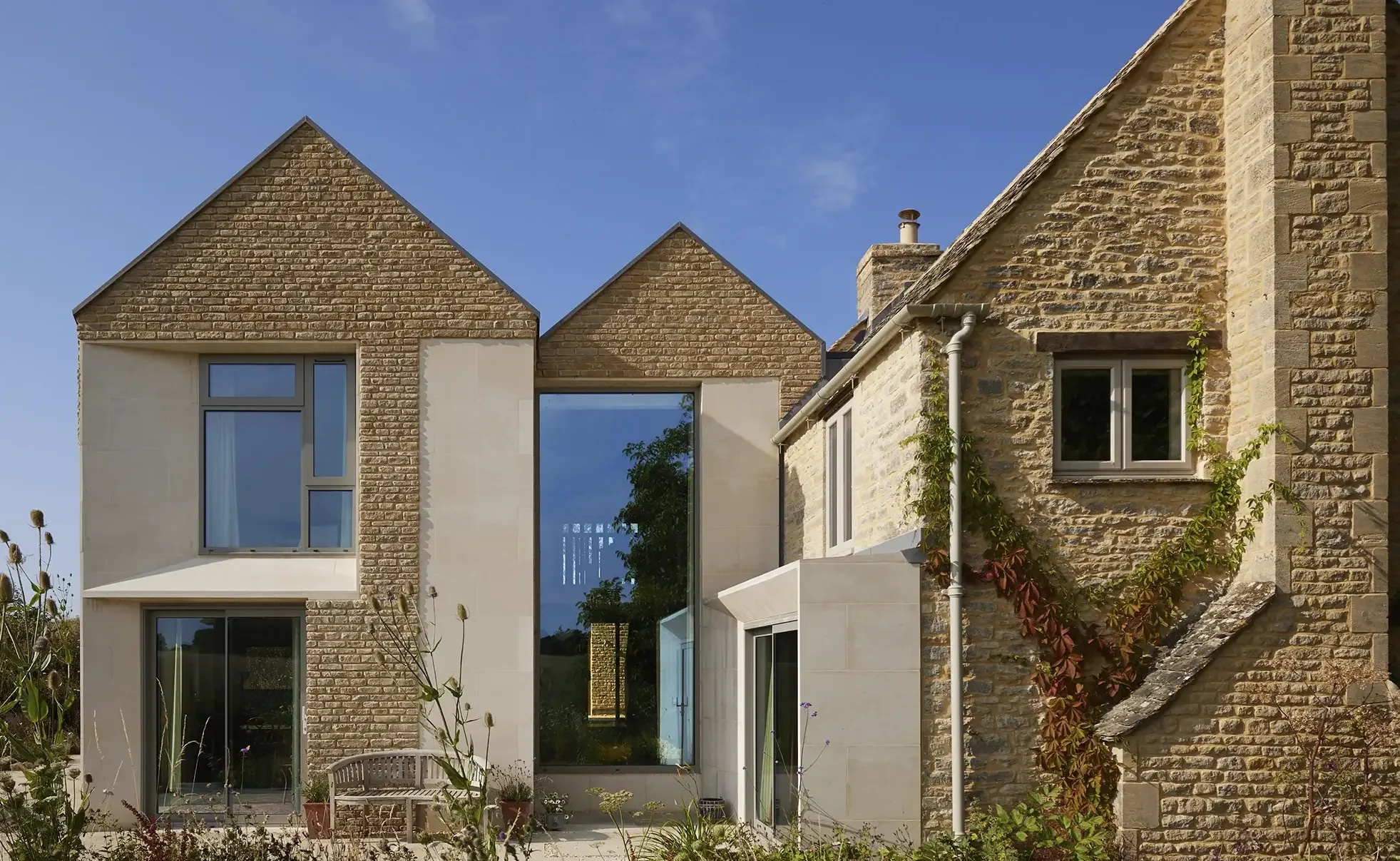
 Login/register to save Article for later
Login/register to save Article for later

