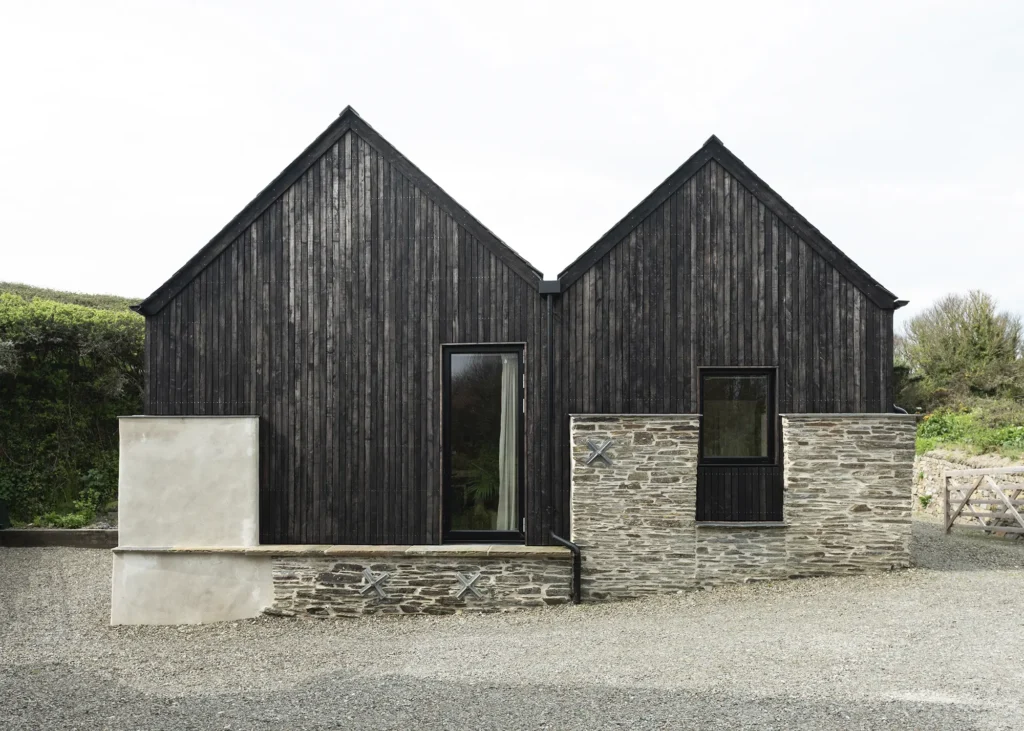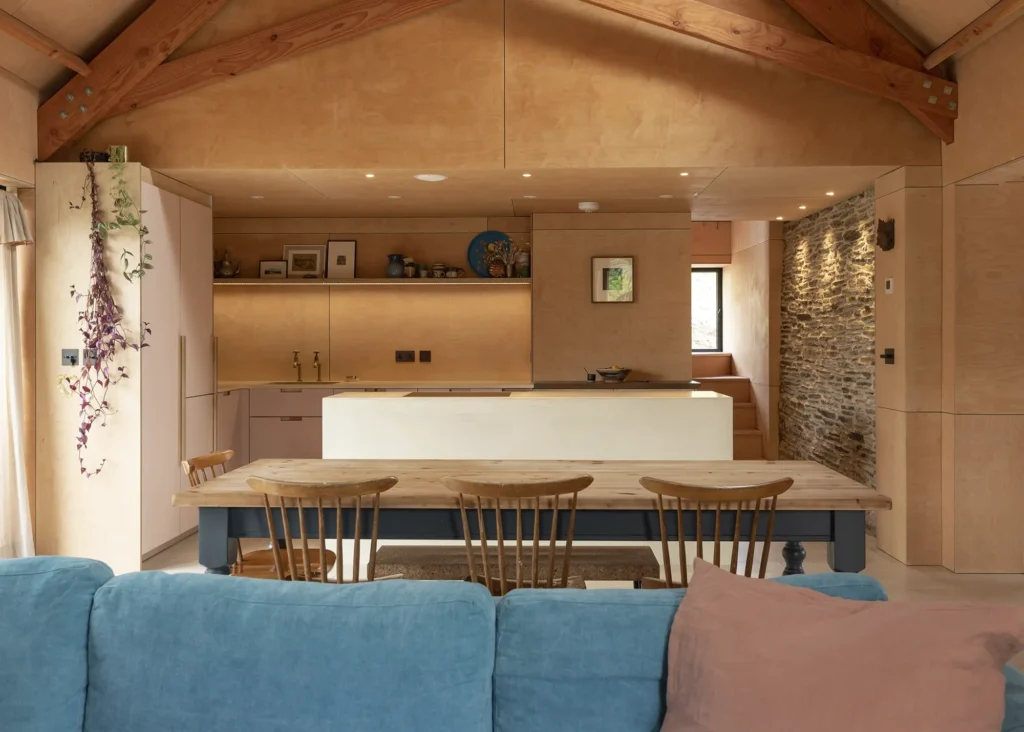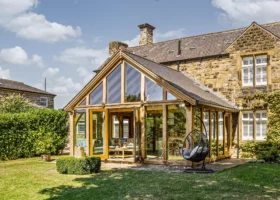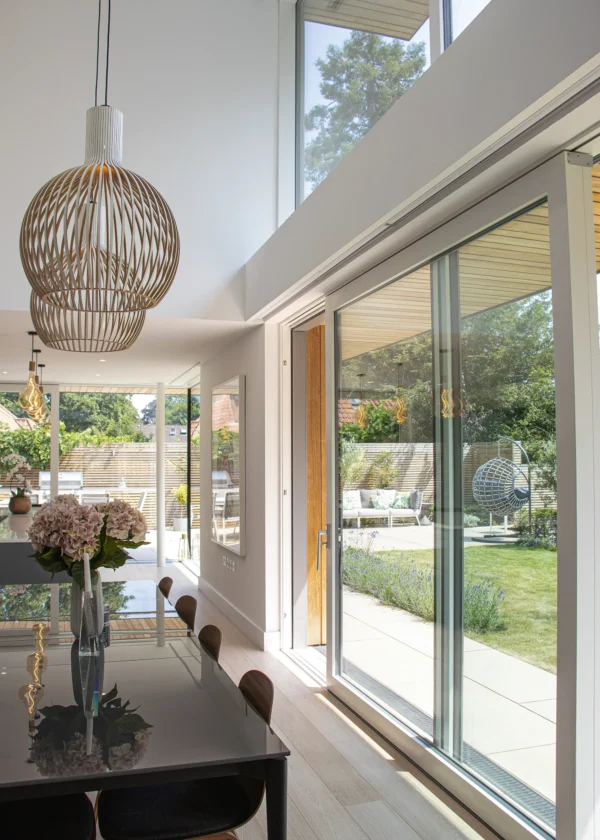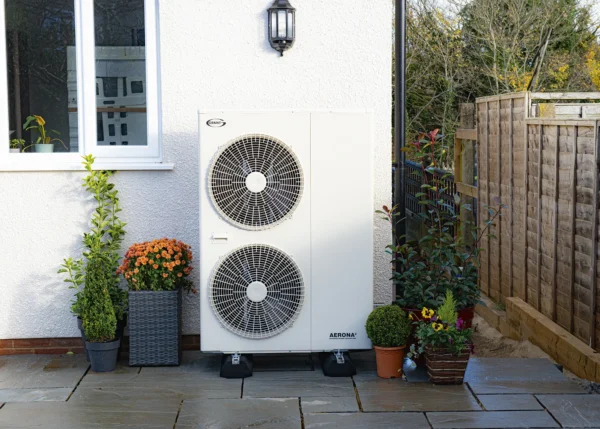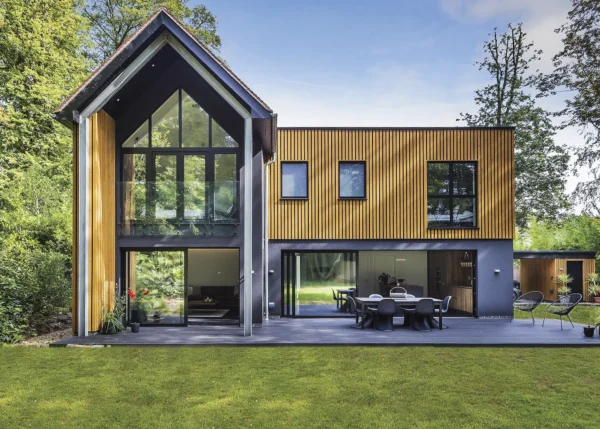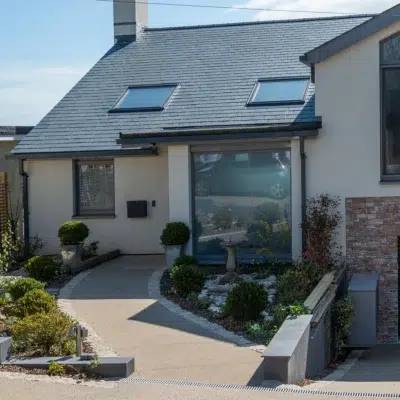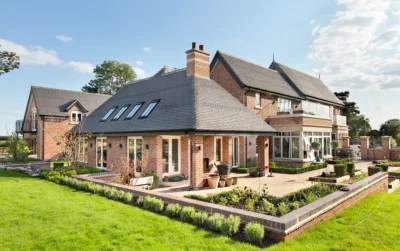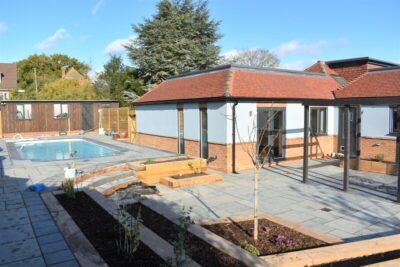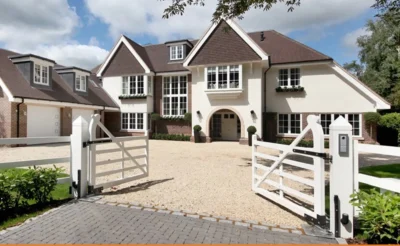Building a New House: What Kind of Home Can You Build for Your Budget?
Building a new house is an excellent route to a property that can tick all your boxes and meet your needs both now and in the future. However, it’s not a simple task, and taking a new bespoke home project from concept to completion requires patience, in-depth planning and an eye for budgets and hidden costs.
How much it costs to build a new home will depend largely on your goals – whether that be creating an ultra-efficient eco home, or a compact house that serves only the space that you really need. Whatever your specific ideas are, engaging the skills of qualified professionals, trades and structural specialists will ultimately help you realise your self build on time and, more importantly for many, on budget.
Self Building to Your Budget
Here at Build It, we’ve seen self builders create their dream homes on a variety of different budgets, so don’t be fooled into thinking you need a huge sum of money to be able to realise your dream project.
It’s true that you might face unforeseen costs – whether that’s because of a complicated planning restriction that needs extra surveys, or unexpected ground conditions requiring expensive foundations that you only discover once you start digging. Perhaps a supplier is late and this delays works, or you need to fork out for a professional to redo something that someone else did badly.
But fundamentally, while there can sometimes be a few stumbling blocks, creating a bespoke home from scratch doesn’t have to be something where costs will spiral out of control and leave your finances reeling. For 99% of self builders it’s an adventure that will leave you with a home tailored to your exact needs and that, in many cases, ends up being worth more on the open market than it cost to construct.
With build costs ranging from £77,000 up to £2,040,000, our hand-picked selection of real-life self builds demonstrates what your money could achieve. There are different structural methods, house sizes and style preferences, but what each story has in common is that the homeowners worked hard to maximise the potential of whatever budget they were working with.
Looking for building plots for your self build project? Build It’s PlotBrowser.com features 1,000s of genuine plots and properties nationwide, all with outline or full planning permission in place.
Compact & Sustainable Self Build for £77,000
Island farmers Saira Renny and George Carr decided to embark on a self build project on the Hebridean Isle of Eigg with the goal to create an eco home that could benefit from striking coastal views.
The island celebrates sustainable design in order to create a local environment with low carbon emissions. These considerations became central to the couples build, and they worked alongside an architectural technician to come up with a suitable design to support this.
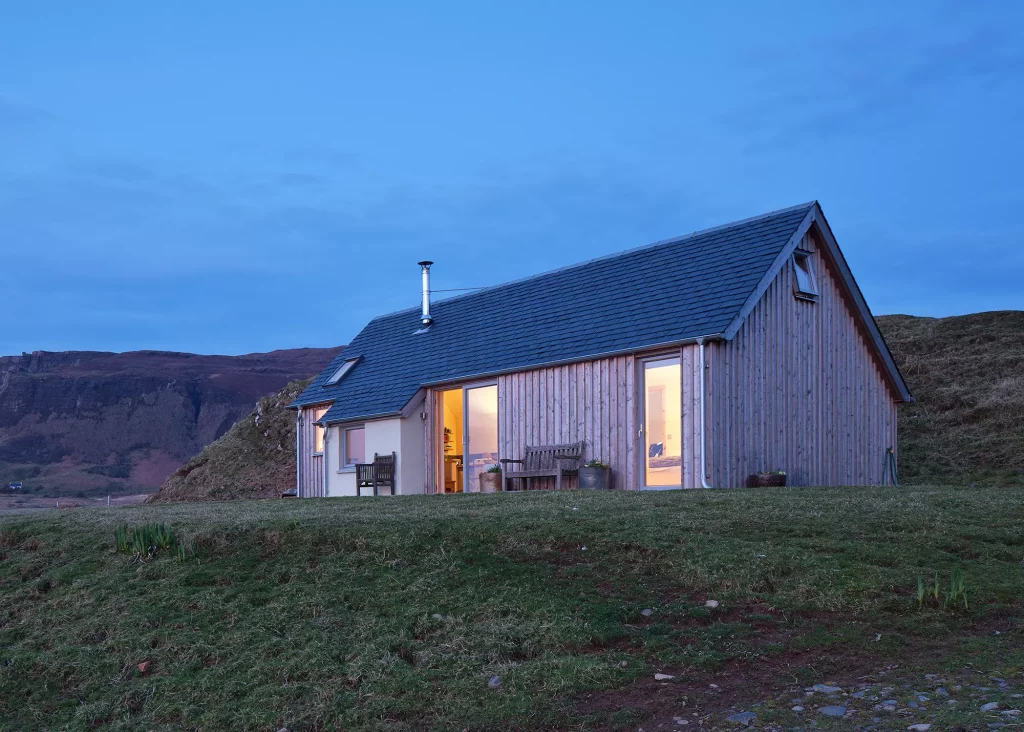
Photo: David Barbour
Building in a remote location caused struggles with the build – the couple had to specify the majority of their materials online but needed to be careful about the quality and not being overcharged for delivery. “Here, even if you want something really urgently, you sometimes have to wait weeks for it to be delivered,” says Saira.
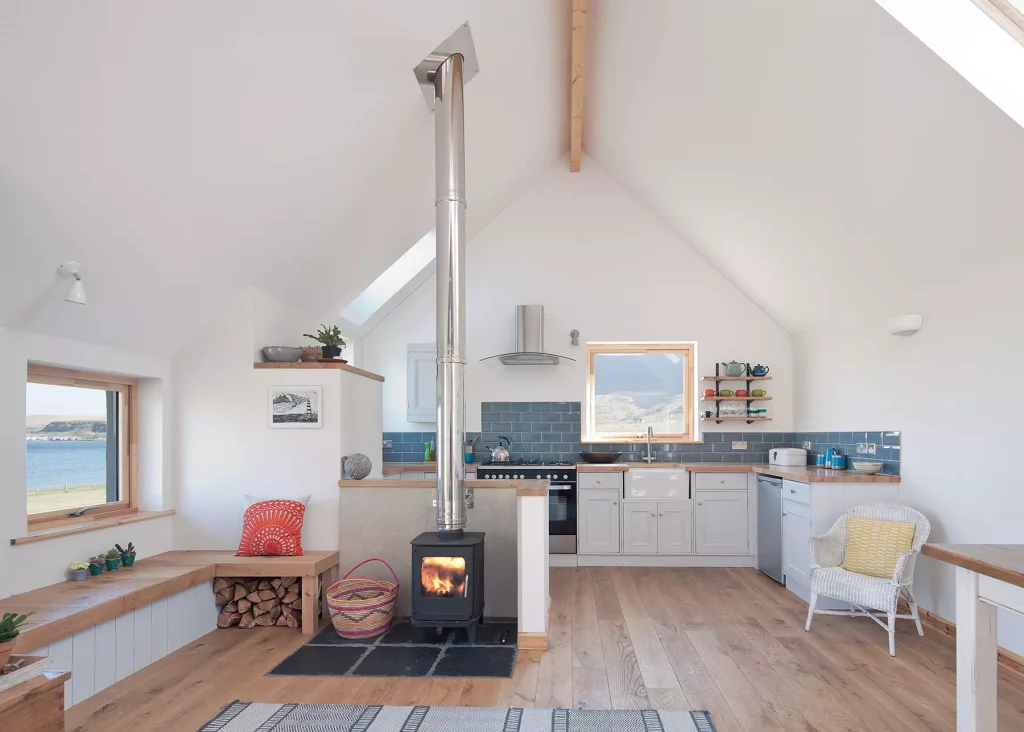
Photo: David Barbour
The open-plan timber frame home took the couple 16 months to complete and has been fit with renewables to ensure an environmentally-friendly and cost-effective home. “We were helped by a 70% green grant from the Eigg Trust; this allowed us to install the solar thermal array, which warms the property’s water,” says George.
Unsure of the design path to take?Design is personal and finding an architect that suits your tastes (and budget) is a little like dating – it can take a few attempts until the chemistry is right! At Build It Live there are more than 15 designers and architects for you to choose from – so don’t miss the opportunity to meet them face to face. Explore all the options in one place – only at Build It Live. Watch live presentations on a variety of topics, meet hundreds of suppliers and book a one-to-one appointment with an expert – including architects and designers. Build It Live takes place three times a year in Kent, Oxfordshire and Exeter. The next show will be on 8th and 9th June 2024, in Bicester, Oxfordshire. Claim a pair of free tickets today and start planning your visit. |
Woodland Self Build for £190,000
The perfect chance for Dene and Debbie Happell to get stuck into a project presented itself when Debbie’s parents suggested building over a rundown garage on their plot in the Trossachs National Park. The site’s nestled in and amongst tall trees, so the planners were after a sympathetic design that would attract potential tourism and visitors.
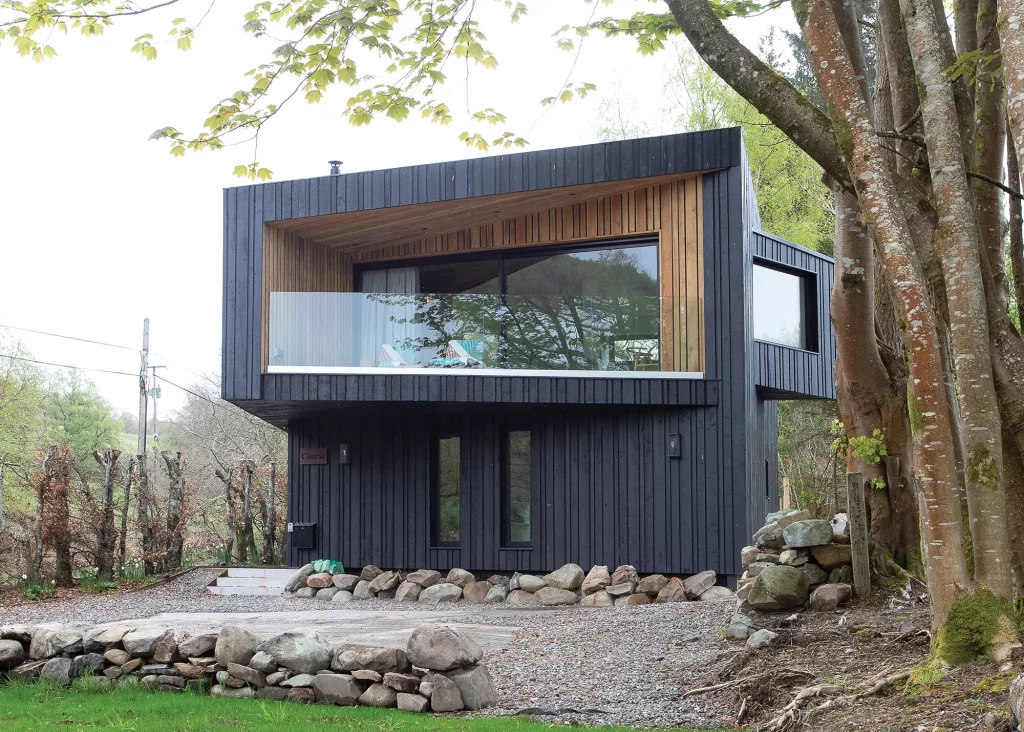
Photo: Douglas Gibb
Designed by Cameron Webster Architects and constructed using a pre-insulated timber frame shell from Fleming Homes, the scheme received planning permission swiftly thanks to its sensitive, timber-clad exterior and angular shape. The house’s sharp look ensures the surrounding views can be maximised, and triple-glazed windows and doors keep the build well insulated against the harsh Scottish seasons.
Rural Barn Revived for £295,000
Kast Architects took home the Build It Award for Best Self Build Under £300k at the 2023 Build It Awards. The architects masterminded this sensitive reimagining of a traditional stone dwelling nestled into a valley overlooking the north Cornish coastline.
The roof of the old barn had rotted away many years ago, leaving only the stone walls, which were mostly in good condition. The project therefore involved building a new house within the boundaries of this existing footprint.
A brand-new timber structure, clad in charred larch timber and topped with a twin pitched roof, appears to rise from the ruins of the old building. The low stone walls have been repaired and repointed, creating a visible distinction between old and new. The main living space and bedrooms are open to the roof, where Douglas fir scissor trusses accentuate the height, while overhead glazing floods the space with light.
More Ideas: 18 Affordable Self Build Homes for Under £200,000
EXPERT VIEW Staying on budgetAdam Collier, director at Build It Award-winning Kast Architects, shares his tips on how to stay within budget when self building. Q) Why is it important to set a realistic budget when planning your build?Calculating a feasible budget, then designing and building within that can be difficult. Being clear with your architect from the outset about your funds and how this aligns with your ambitions is key to success. The architect will then be able to tailor those designs to fit within your cost parameters across all stages of the build, from conception to completion. Good planning is key to staying on track – so making decisions early and sticking to them will help keep your spending on target. Changing up your scheme later on in the project will lead to additional design fees and increased costs for materials and labour. Q) Where should you spend and where should you save when self building?Your architect will work with you from the start to understand your needs and create a brief that accounts for your budget and priorities. The best way to save money in a cost plan is by keeping the design and floorplan simple and opting for basic internal fittings (such as kitchens) that can be upgraded later on. Investing in a fabric-first scheme will yield efficient, lasting results. We make sure that the performance of the building is the priority by investing in high levels of insulation and specifying good-quality windows and doors to ensure an airtight fabric. When building a high-performance, airtight home you should also invest in a good ventilation system, such as mechanical ventilation and heat recovery (MVHR), to ensure a healthy environment. Working with a quantity surveyor when designing a home will guarantee the cost of every element of the build is considered at the design stages. They will also account for every penny spent on site so there are no surprises in the construction phase of a project. Q) What hidden costs should a self builder be aware of?There are many potential hidden risks that influence a self build project. Identifying and mitigating as many of those risks as possible during your project’s design process, and before starting on site, will reduce potential costly mistakes further down the line. From the outset, you need to find out as much info as you can about the site to detect any future problems. An architect will let you know what reports or survey work will need to be carried out to identify any irregular ground conditions, environmental risks or structural issues that could heavily impact your budget. They’ll also advise the likelihood of your scheme getting approval or if there are any constraints that’ll lead to additional costs. |
Charming Oak Home for £297,168
Caroline was after the perfect place to call home but had no luck when searching high and low on the property market. After being recommended Oakwrights’ custom build site in Herefordshire, Webbs Meadows, her interest was piqued. The site came with planning permission and utilities in place, giving Caroline the confidence to project manage the build herself and tailor its details to her exact requirements.
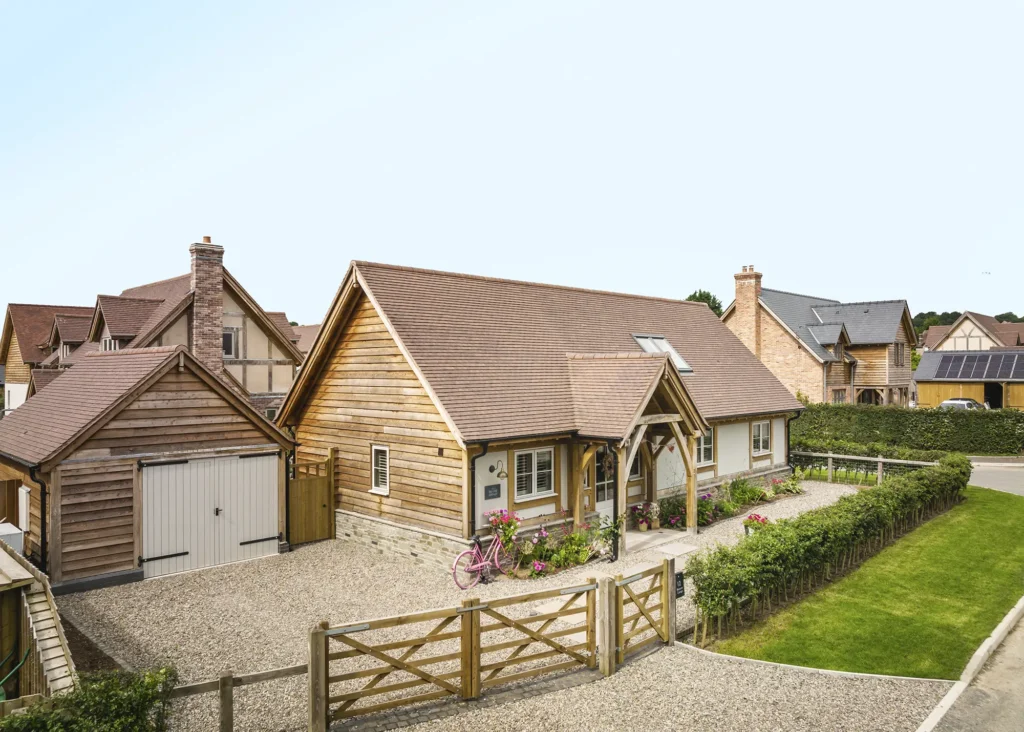
Photo: Mark Watts
The single-storey, two-bed oak frame house is encapsulated with Oakwrights’ WrightWall and WrightRoof system to ensure a cosy, well-insulated and airtight structure. Inside, vaulted ceilings mean the supporting oak A-frames are a prominent feature, and rooflights throughout help to maximise the feeling of space.
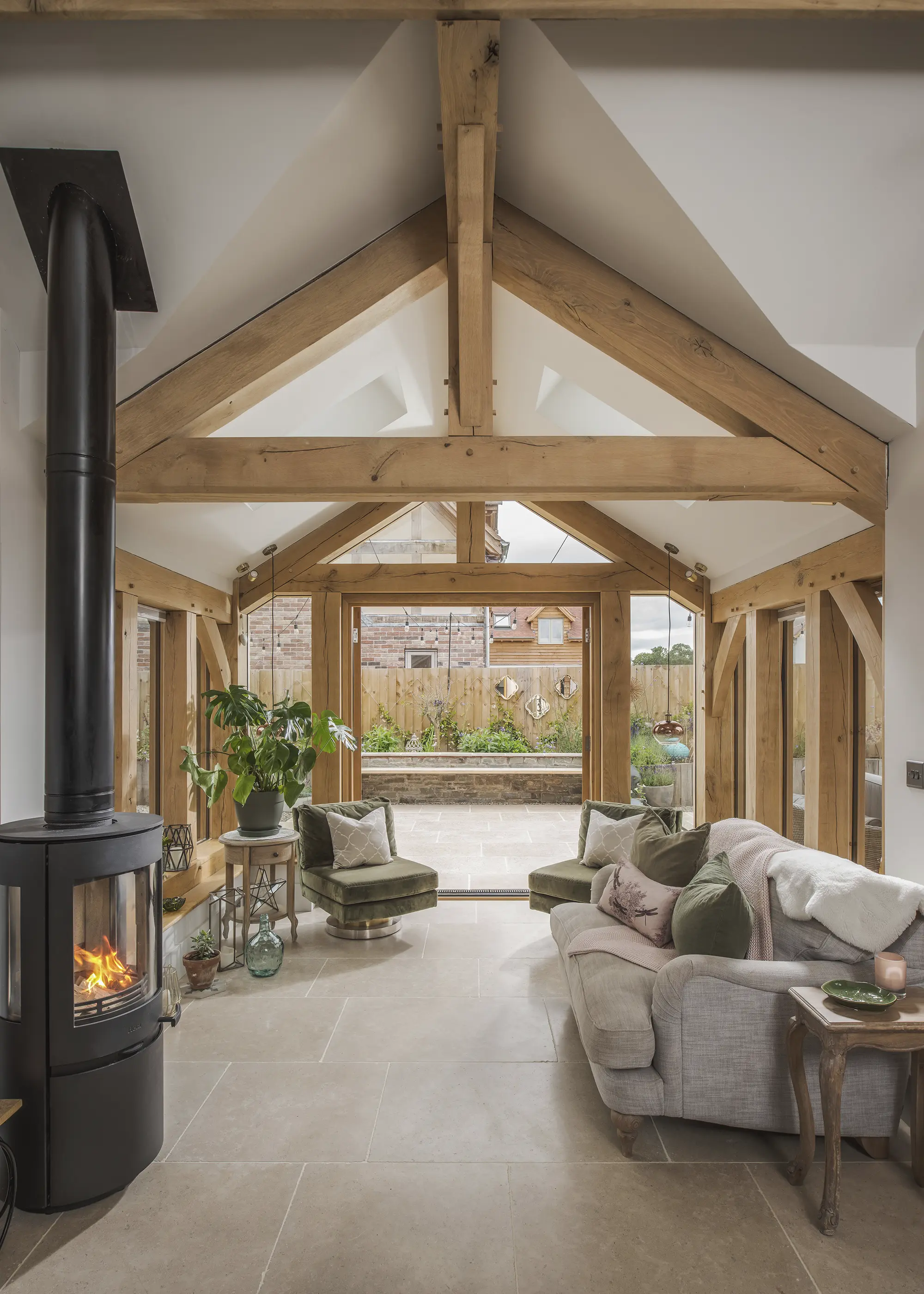
Photo: Mark Watts
More Inspiration: Oak Frame Homes: 20 Amazing Oak Houses to Inspire Your Project
Award-Winning Timber Frame Self Build for £350,000
When Steve and Suzanne Richardson moved back to the UK after living in the south of France, they had a struggle finding any low energy properties on the market. So, the pair soon switched their strategy and turned their attention to building plots instead.
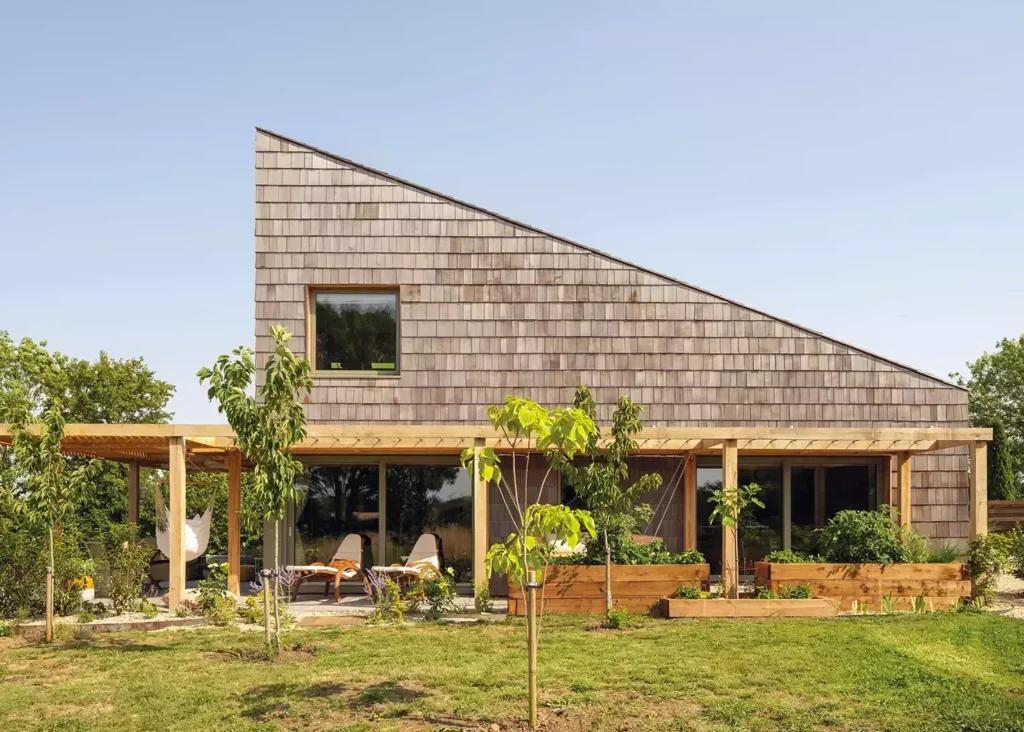
Photo: Matthew Smith
After finding the perfect plot in the Suffolk countryside, the couple enlisted Cocoon Architects to bring their design ideas to life, and Frame Technologies to erect their efficient timber frame shell. The couple chose Frame Technologies’ Tech Vantage T system, which comprises two 90mm studs sandwiched with glass wool insulation for ultimate efficiency. The total costs for the building project were £350,000, with the land costing £295,000.
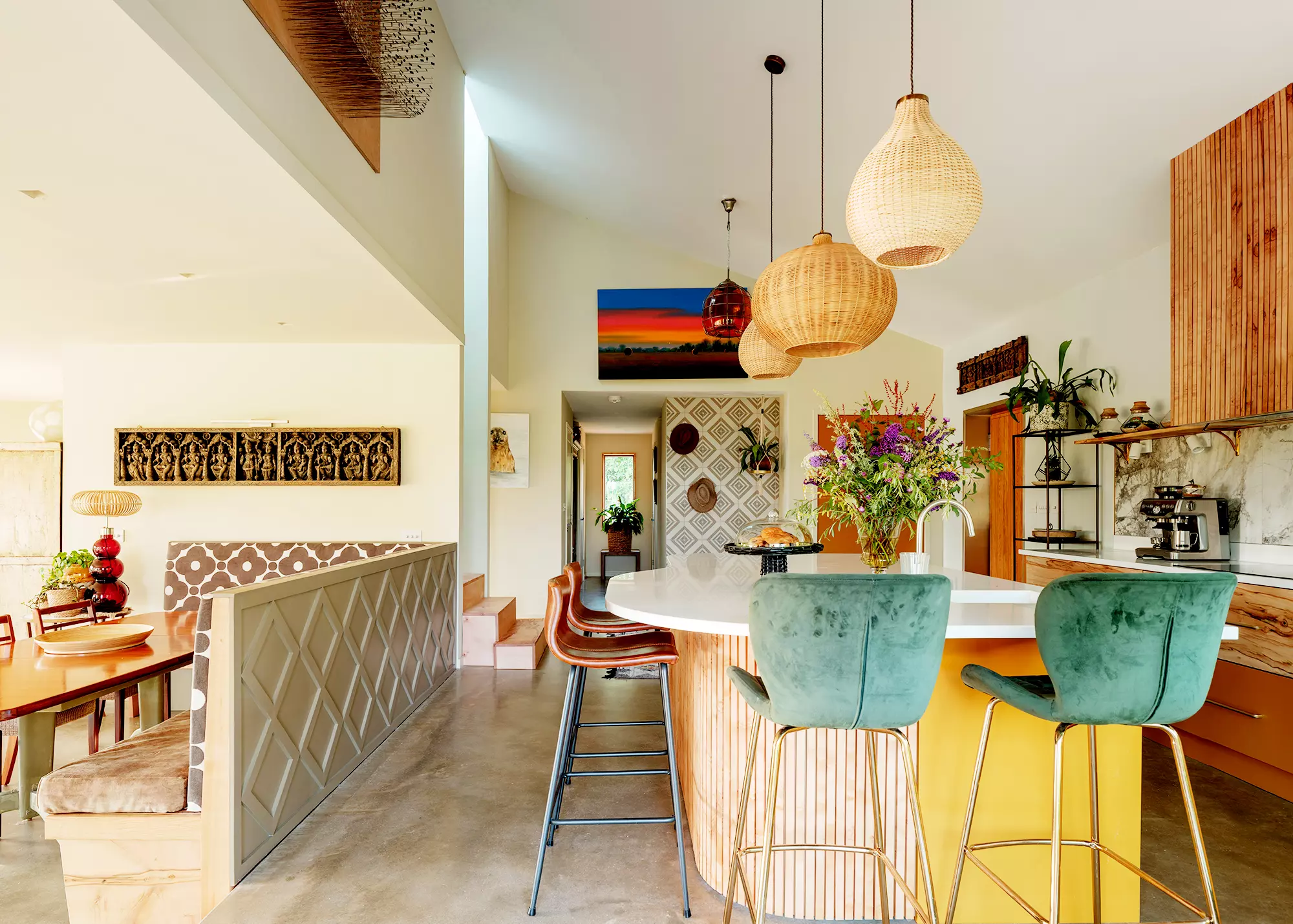
Photo: Matthew Smith
The entirety of the house is clad in cedar shingles, which were imported from Canada. The triple-glazed windows and sliding glass doors play a vital role in harnessing the sun’s free heat to warm the house, without allowing heat to escape from within. The home went on to win the Build It Award for Best Self Build or Renovation Project at the 2023 Awards.
Oak Frame & SIPs Home for £487,420
When their rear garden was deemed suitable for development via the council’s local housing need assessment, Tony and Jo Hogg had a choice to make: sell up, or build on it themselves. The couple chose the latter – attracted by the opportunity to design and construct a barn-style home that would meet their tastes and requirements.
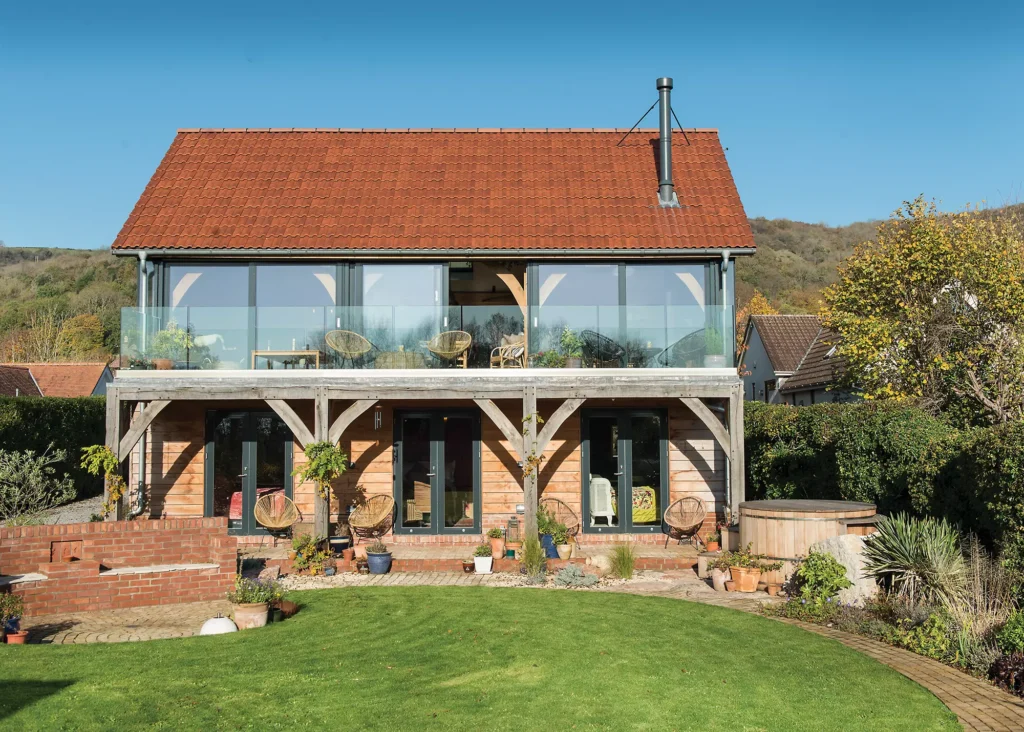
Photo: Colin Poole
The brand new, efficient home has been constructed with a mix of oak frame and SIPs (both supplied by Westwind Oak), featuring a design that blends the traditional style of oak with a bright, contemporary and open-feeling scheme.
Barn-Style Timber Frame Build for £545,000
In 2019, Fiona Henderson was looking at retirement and decided she wanted a new home where she could live more comfortably than her current property. Ruling out a move to a different area, Fiona decided to go down the route of self building a new home that would meet all of her needs.
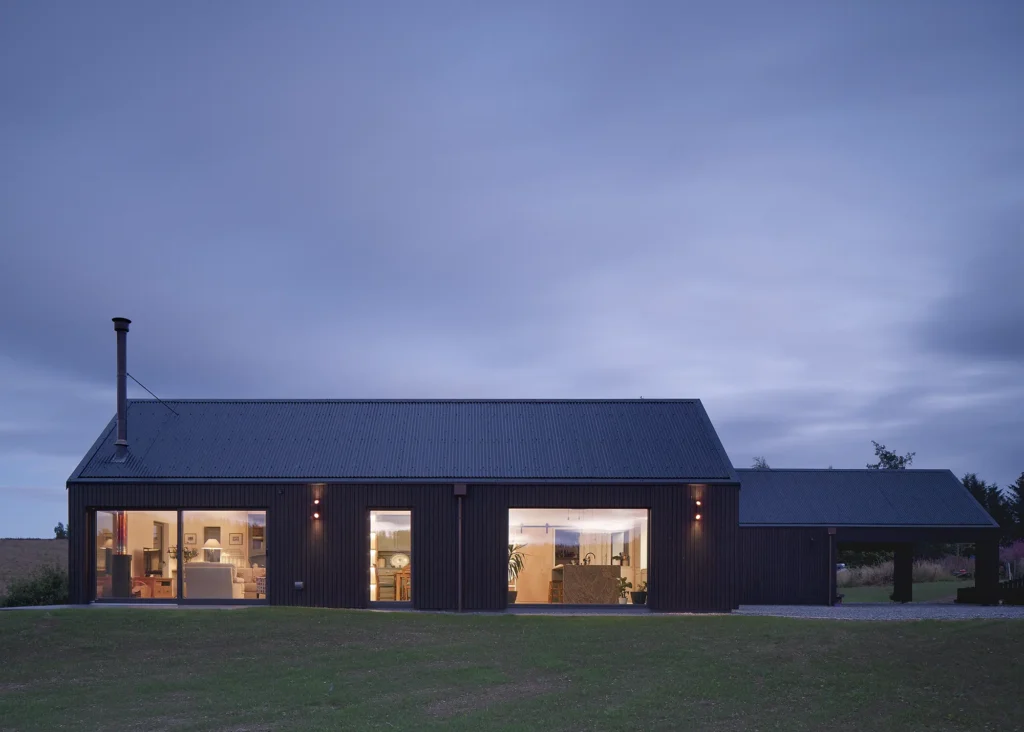
Photo: David Barbour
She already owned a five-acre plot of land, located up the hill from her previous home in Aberdeenshire. It was here, surrounded by open areas of woodland, that she envisaged the site for her new home. Fiona worked closely with Eoghain Fiddes of Fiddes Architects to develop the home’s design, which sailed through the planning process. The project cost a total of £545,000 as Fiona already owned the land.
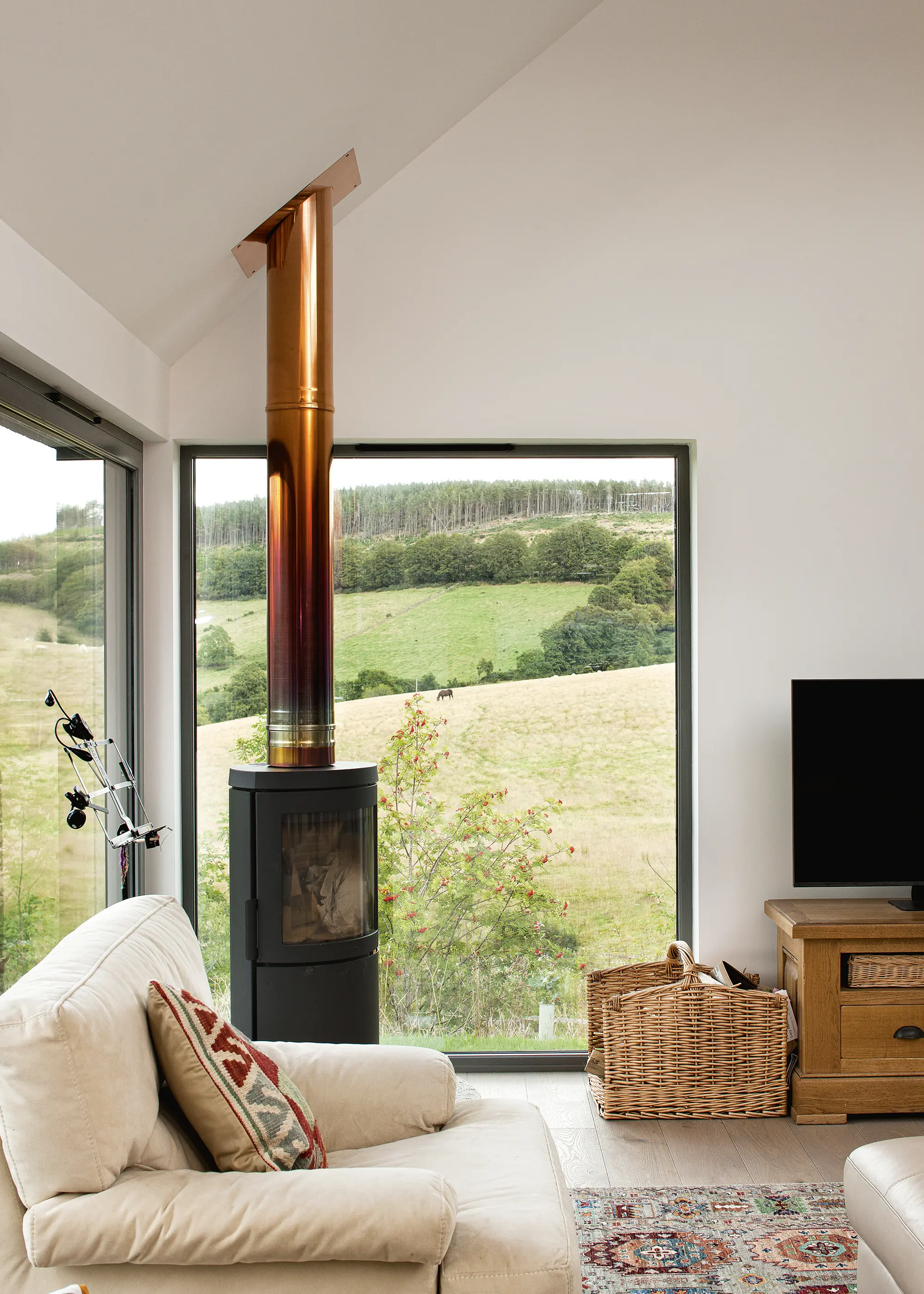
Photo: David Barbour
The single-storey, open-plan timber frame home has a barn-like appearance, helping it to blend in seamlessly with the surrounding countryside. The exterior has been finished with Russwood’s high-performance Thermopine cladding with a corrugated steel roof and Pigmento Red standing seam zinc entrance for an extra layer of interest.
If you’re wondering how much it’ll cost to build a house, a great place to start is by using Build It’s Self Build Cost Calculator. Here you can estimate your project costs instantly and see live build cost estimates.
Modern Self Build on a Garden Plot for £630,000
With the help of Fiddes Architects, Jim and Barbara Hewson have created a modern timber frame home in a section of their steading’s garden, where they had lived for 35 years.
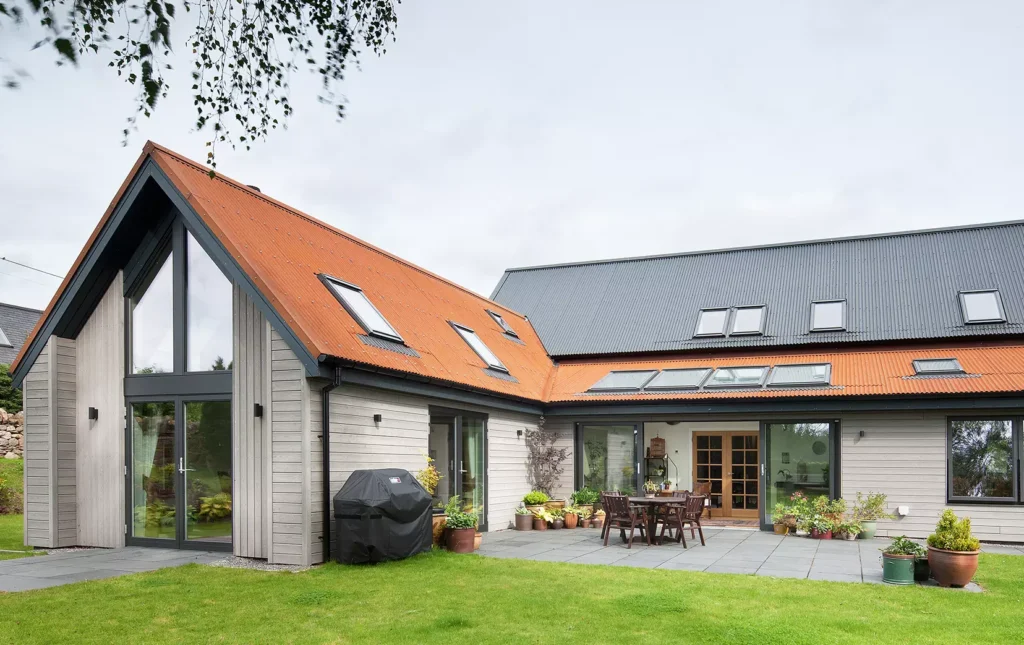
Photo: David Barbour
The couple were coming close to retirement and had been debating whether to move or stay. However, they decided that their local area was just too perfect so looked towards the convenient plot of land in their back garden.
The couple wanted to create something that would echo their original home and ended up choosing a timber frame build from Scotframe with Siberian larch cladding and Corten roof.
EXPERT VIEW Designing a cost-effective homeRichard Dudzicki, director at RDA Architects, shares his insight on how to maximise your budget when designing a home: Q) Which structural systems are best for those building on a budget?Budget constraints often pair well with off-site construction methods such as structural insulated panels (SIPs) or timber frame. SIPs, for example, is great for homes with pitched roofs as it eliminates the need for trusses. The parts for these homes are created in a factory and then delivered to your site for assembly, ensuring quick build times. The speedier construction offered by offsite methods reduces the time and budget needed for labour on site, too. These systems are also able to create highly-efficient, well-insulated homes, which will lower your heating requirements once you move in. Pair with a high-quality external render system for additional insulation and protection against the elements. Q) How does the architectural shape and layout influence costs?In my experience, the most economical designs often take on simpler architectural shapes. Picture a sophisticated box, topped with either a flat or slanted mono-pitched roof. This strategy reduces the overall structure’s complexity and cuts down costs on manufacturing and erecting intricate, individual shapes. Carry this simplicity through to your service layouts and floorplan for additional savings. Placing the kitchen right below the bathroom will keep your plumbing needs simple, creating one point for both hot and cold water supplies. It’s a clear, logical strategy that pays off in both budget and efficiency for the long-term. Q) How can someone add design interest to their self build?There are plenty of budget-friendly ways to add charm and character to your home. Take inspiration from vernacular buildings or your surroundings and experiment with colour, pattern and textures that can add a unique flair to the design. Think about colourful render on the exterior or play around with different brickwork patterns or timber cladding in places. Reserve any excess materials, such as bricks or tiles, as these can be used both inside and outside the home in interesting ways to create eye-catching features. |
Timber Frame and SIPs Self Build for £728,000
Trudy and Rupert Avis moved into their coastal Suffolk home over 20 years ago, and had hoped to build a more personalised property on their nine-acre plot of land ever since. However, after these two decades and with the kids grown up and more disposable income available, self build was back on the cards.
Having no previous experience, Trudy and Rupert decided to engage architectural studio Wincer Kievenaar to design and manage the project. They suggested the couple build in timber frame as this suited many of their needs.
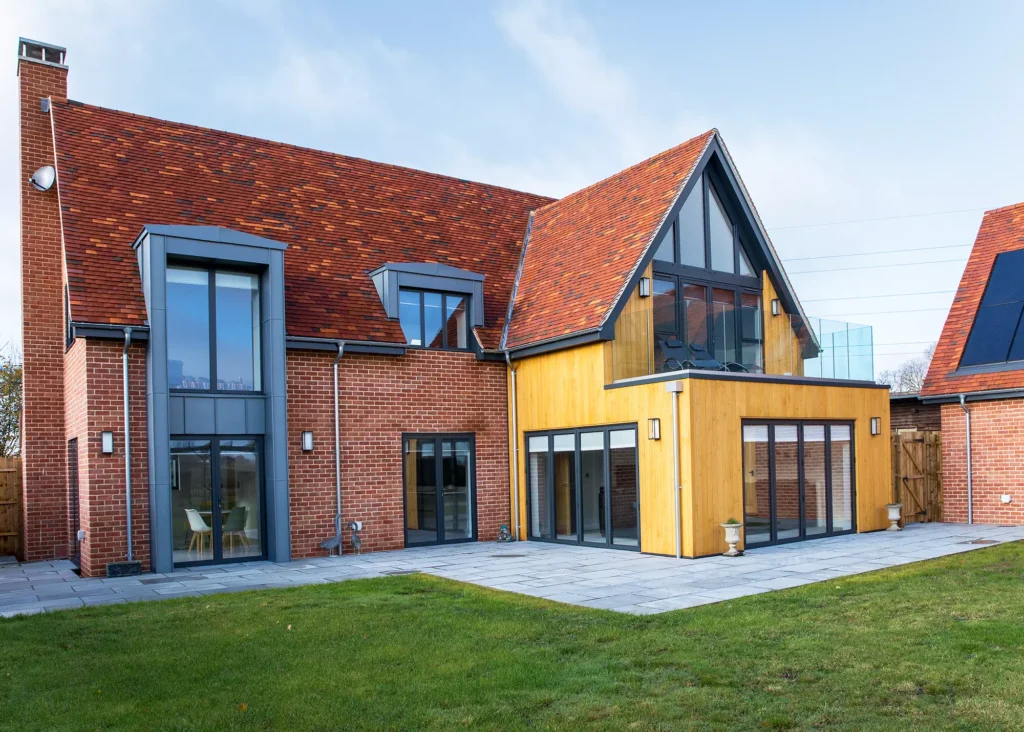
Photo: Lizzie Orme
Trudy and Rupert put the job out to tender to five different building firms and received a variety of quotes – the lowest was around £600,000 going up to over £800,000.
The couple were financing the self build with savings and a remortgage on the property they currently lived in, so they quickly had to free up more funds to be able to continue with the development.
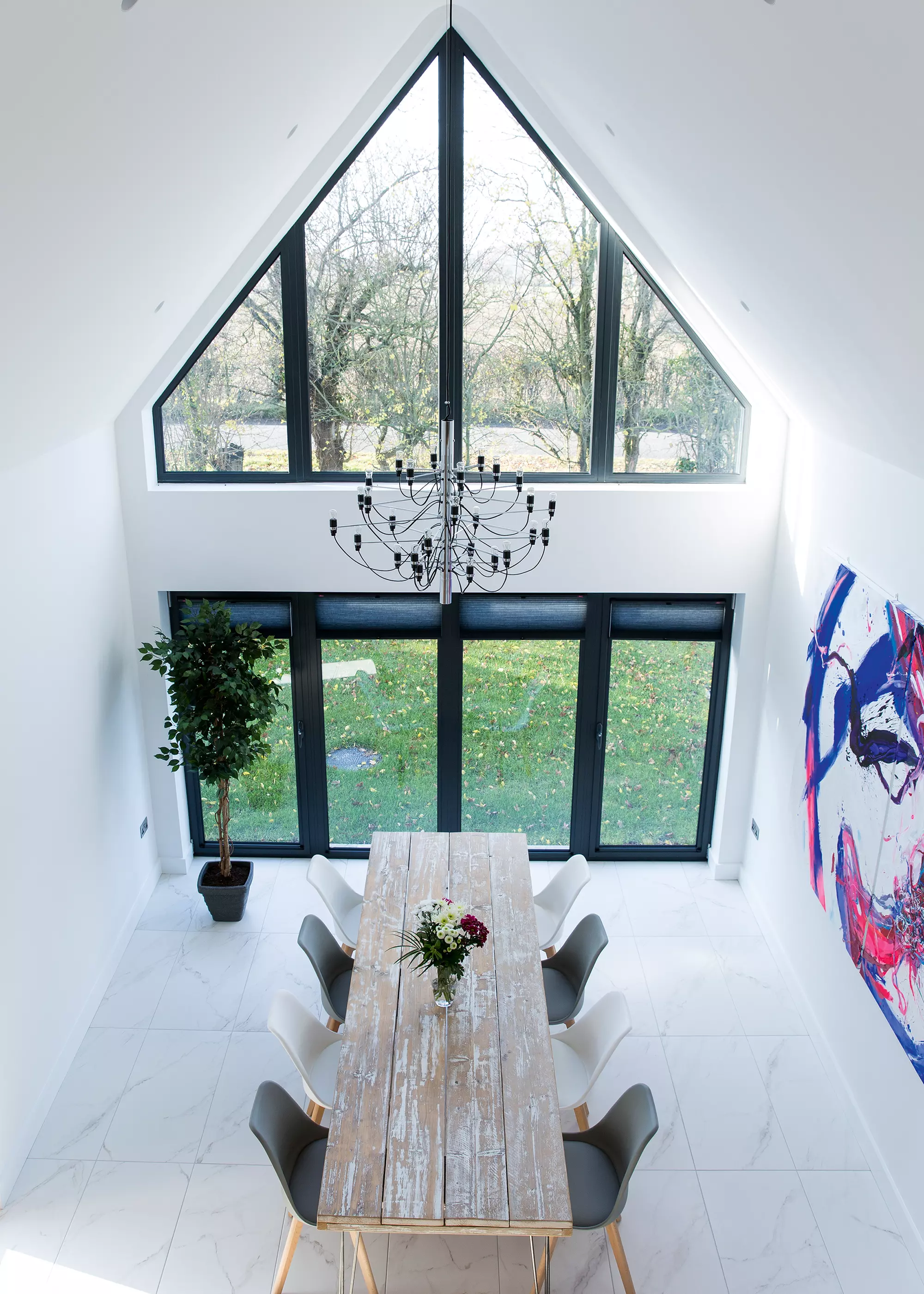
Photo: Lizzie Orme
Gaining planning consent for the project turned out to be a long and obstacle-laden journey from start to finish, too. However, the couple finished the build after 42 and the end result is fantastic. The timber frame house incorporates structural insulated panels (SIPs), surrounding brickwork and Accoya wood and zinc cladding.
The two-storey self build has six rooms on the ground floor: a study/fourth bedroom, shower room, utility room, lounge, a large dining hall with a vaulted ceiling and an open-plan kitchen-diner-living space.
Stunning Steel Frame Home in Gloucestershire for £830,000
With its mix of contemporary design and vernacular materials, Miles and Maxine Hancock‘s home in the Cotswolds – built for £830,000 – is packed with interest and detail. The project started when Miles found a plot advertised with planning permission for a 225m² house. It was one of three self build plots on the site. “I went to view it and made an offer the next day,” he says.
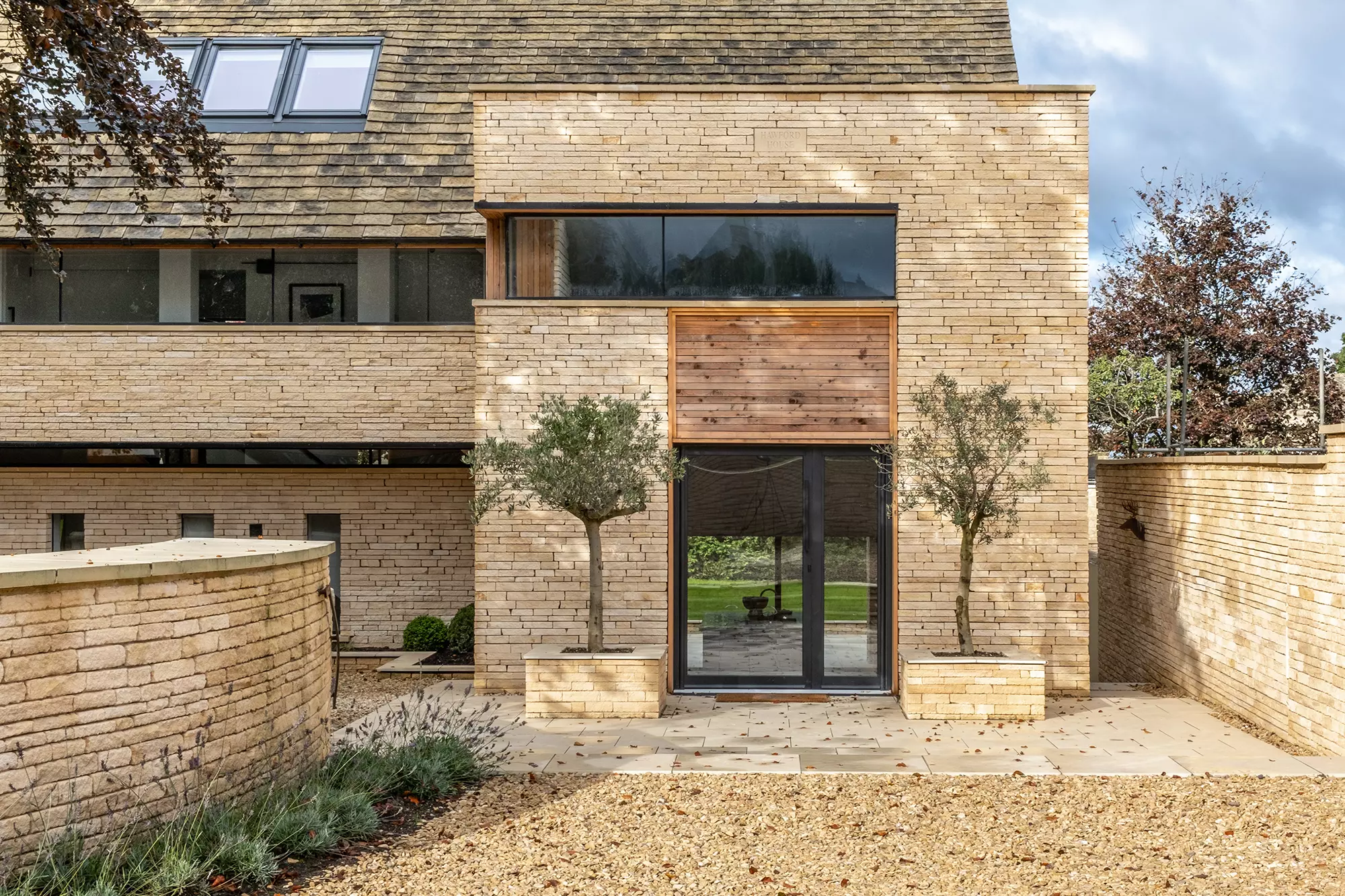
Photo: Lisa Lodwig
As the project came with outline planning, it made sense to take that scheme through to detailed consent – which took about a year. “We already loved the architect’s design, though we did make some tweaks, mainly to the layout,” says Miles.
In May 2018, things moved on to groundworks and development. The house was set to have piled foundations, but there was an old quarry discovered amidst the works, which meant a change to concrete raft foundations. Next, it was time to construct the house itself – the first step was to erect the steel frame, which hit a delay when pieces of the frame were missing.
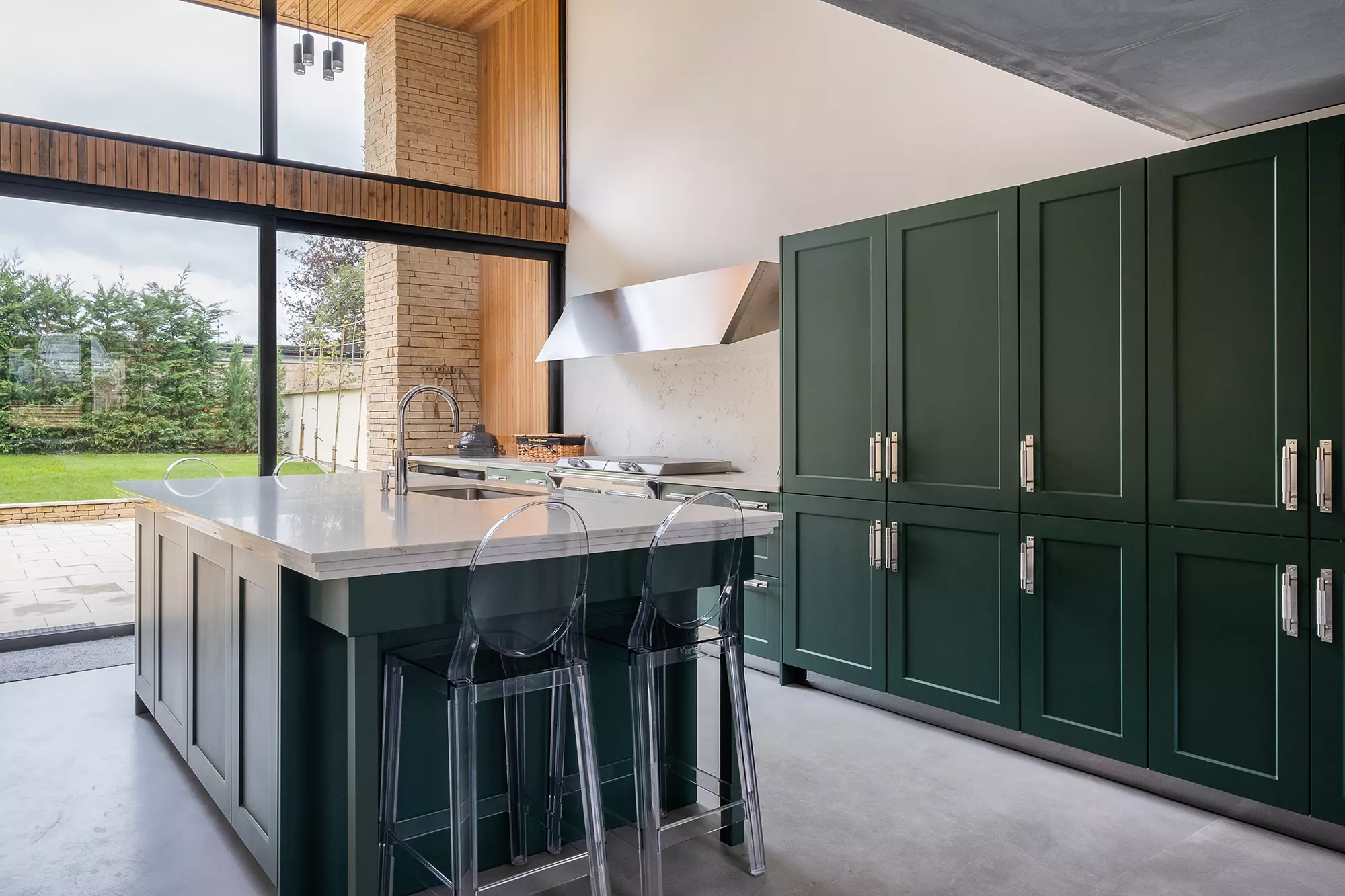
Photo: Lisa Lodwig
Once the steel frame was complete, the Hancocks could finally see the house taking shape. Their new home is the first of the three properties to complete on the site. The couple are proud of what they’ve achieved.
Bespoke and Efficient Oak Frame Home for £945,526
What could have been a barn conversion project evolved into a knock down and self build, offering Deirdre and David Rook the beautiful oak frame home they’d long dreamt of.
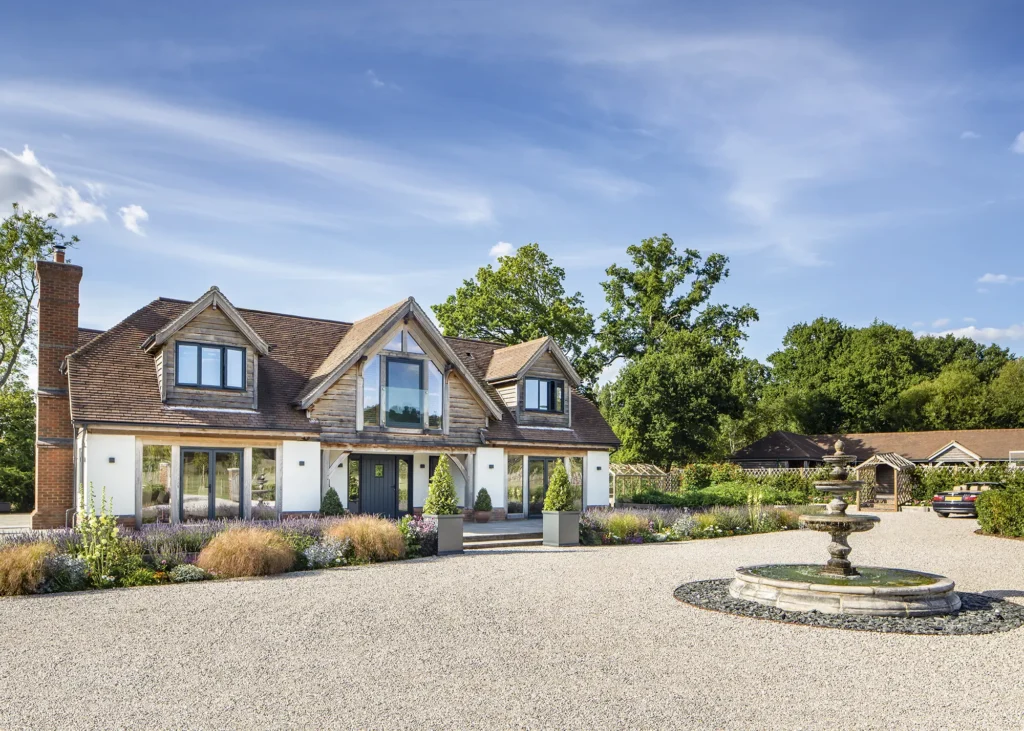
Photo: Guildford Photographer
The one-and-a-half storey, four-bedroom dwelling features dormer windows, a glazed apex over the entrance, multiple sets of glazed doors leading out from the main living areas and a beautiful exposed oak frame inside.
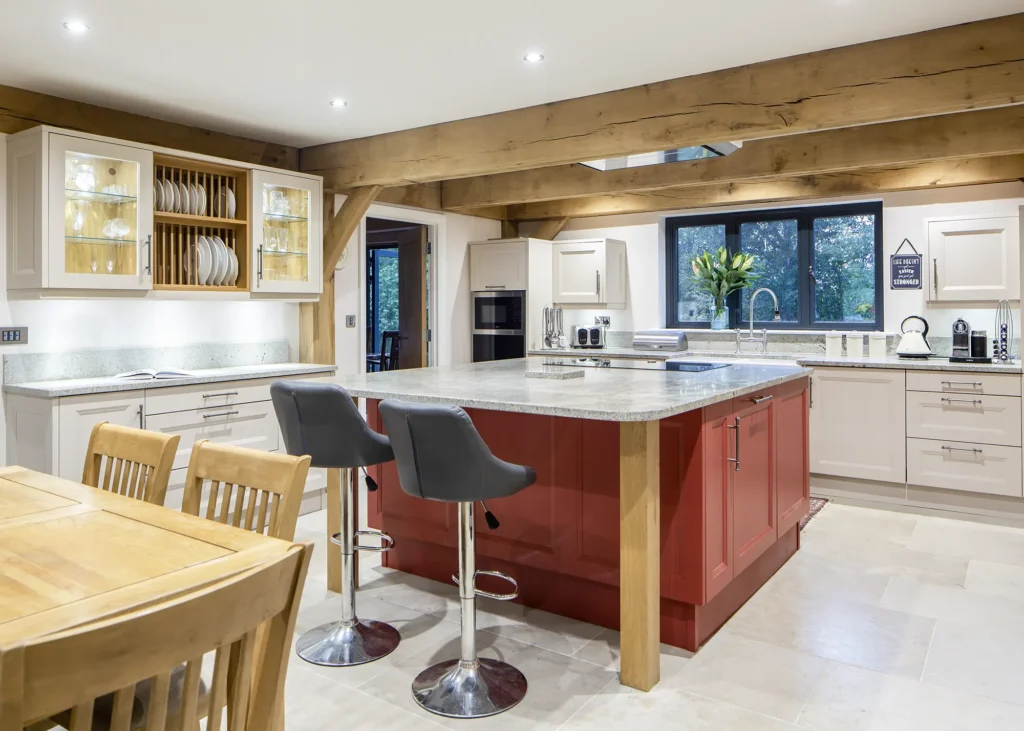
Photo: Guildford Photographer
The couple faced a few hiccups along the way, such as the cracking exterior render that had to be reapplied, but have ended up with a fabulous family home that cost them £945,526 to build.
Arts & Crafts-Inspired Striking New Build for £2,040,000
When Anzia and Paul were looking for a new home, they stumbled across a rundown property in North London. It had a great garden but an awkward layout, which hadn’t been touched in 30 years.
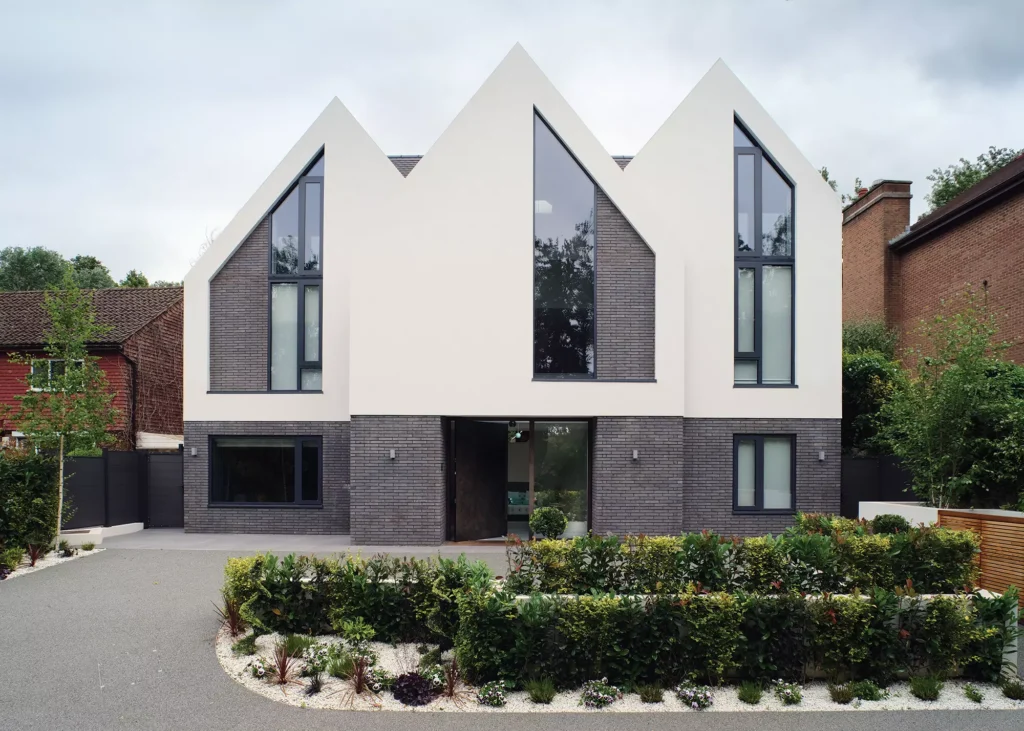
Photo: Philip Vile
After finding out it would cost just as much to renovate the existing house as to replace it with a more energy efficient new build, they knew which route to take. Just over a year later and their new build home was complete, constructed with a blend of steel frame and brick and block and designed by Robert Hirschfield Architects.
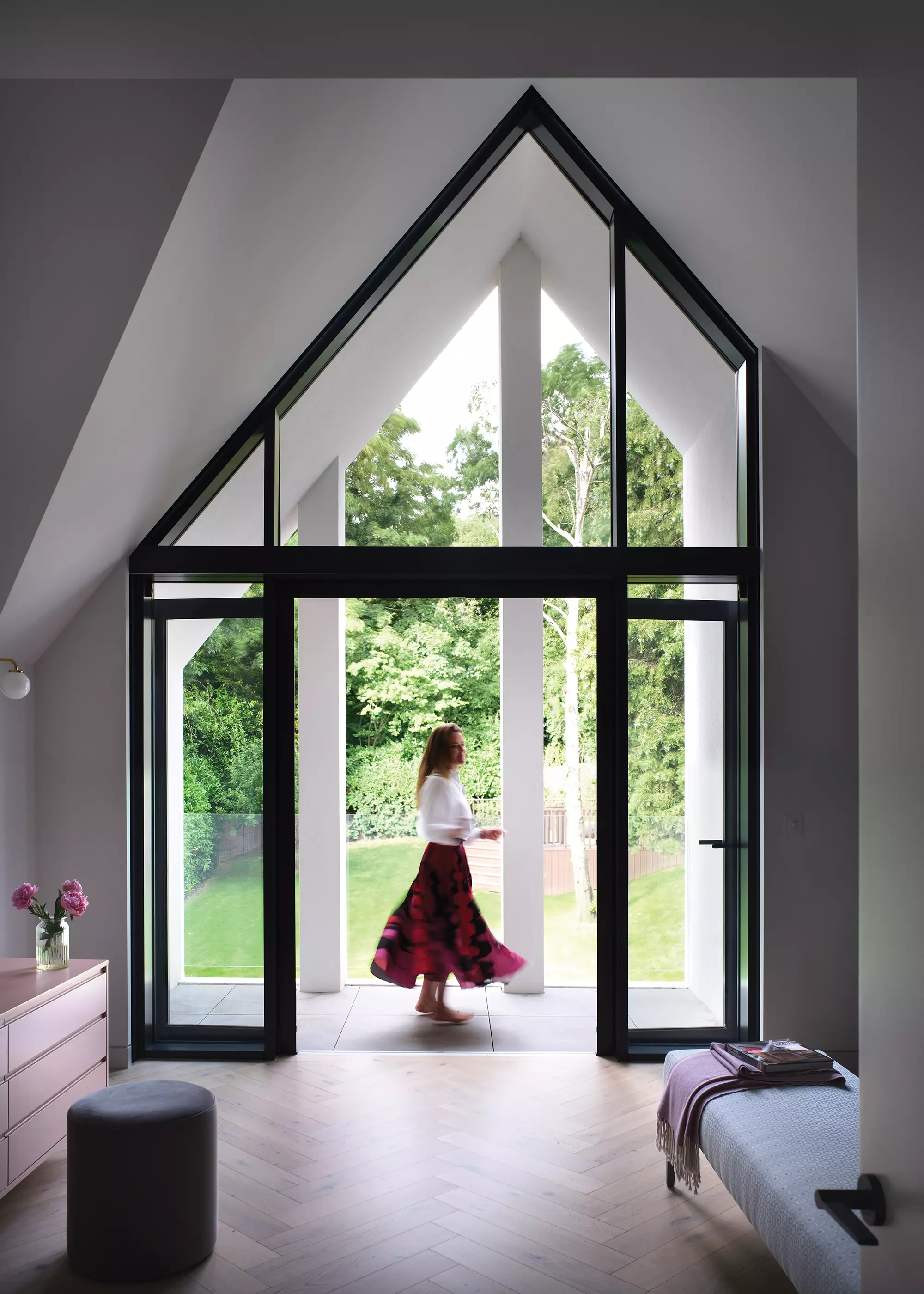
Photo: Philip Vile
The striking home cost the couple £2,040,000 to build and is a contemporary take on the traditional Arts & Crafts style, featuring three sharp peaks that define the home along with wow factor glazing and a sleek interior scheme.
Find out More: How Much Does it Really Cost to Self Build a House?
Additional content by Emily Batesmith.
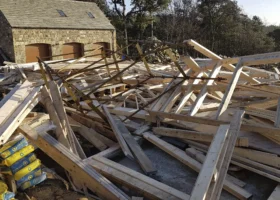































































































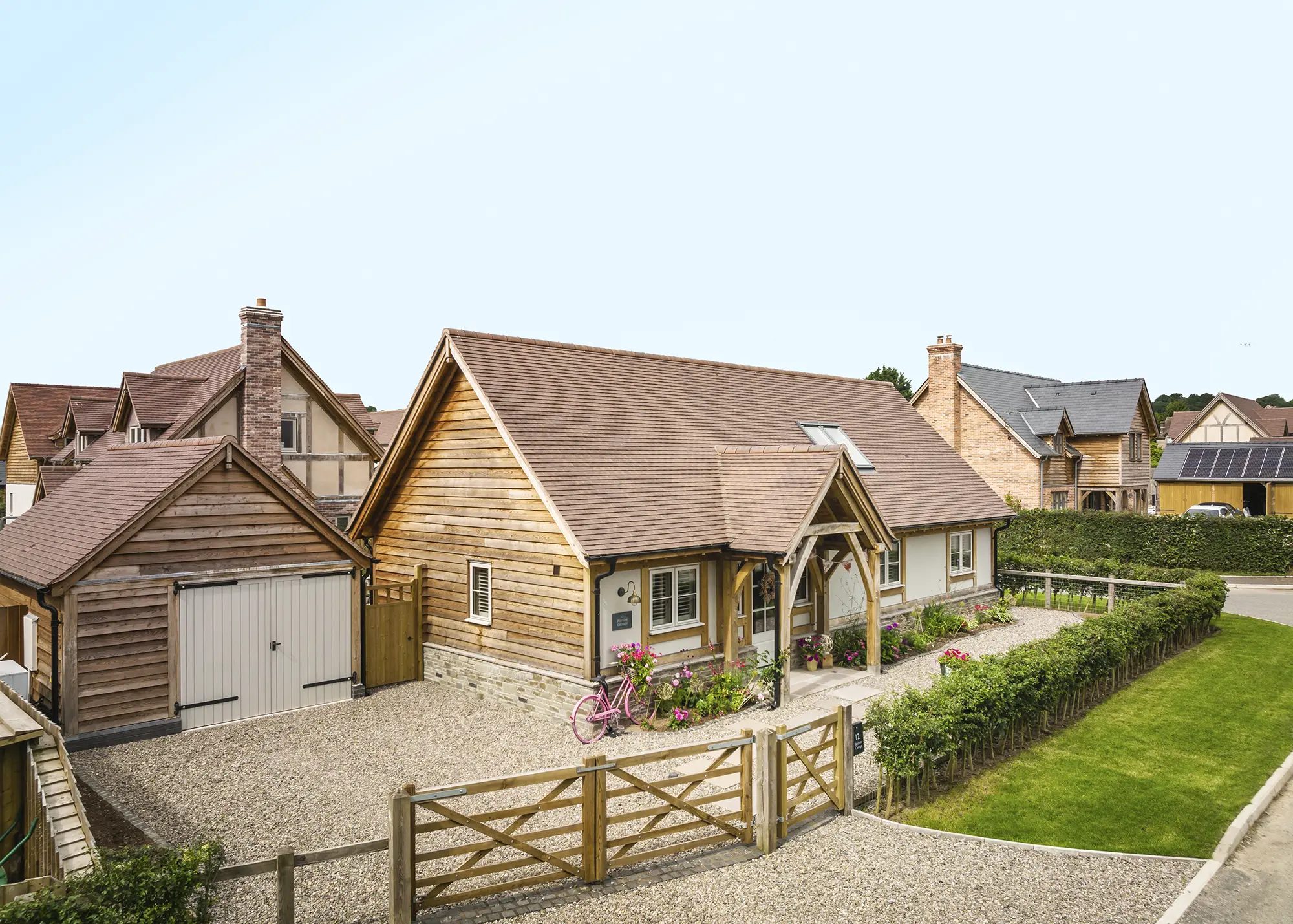
 Login/register to save Article for later
Login/register to save Article for later

