Replacement Homes: Planning Permission for Knock Down and Rebuild Projects
Building a replacement home or undertaking a knock down and rebuild project can be an appealing pursuit for self builders. Especially for those wishing to create their dream property in a picturesque, rural location, perhaps on the edge of or outside a village or town boundary.
It may be a piece of land where nothing has ever been built, perhaps near an existing building, or part of a wider residential or agricultural site that seems to present the ideal spot for a new home. In planning terms, however, this type of site is usually the most challenging to achieve a new house on. Therefore, it represents one of the highest risk options to create your dream home.
Of course, there are alternative options that carry a differing level of risk. For instance, a site that benefits from outline planning consent for a new home comes with significantly less unpredictability. These plots have secured the principle for development, as well as the location and overall scale of the house to be built, with the finer details to be finalised by whomever takes on the opportunity.
There’s obviously a price to pay for this advantage and the security that comes with it. But in planning terms the risk is much less, as so much of the initial work has been done to establish consent that a dwelling can be erected in this location.
Further along the scale of reducing risk, there are sites that come with full consent for a new home. On these plots, someone will already have been through a full planning process to design a property in all its detail and secured permission to achieve it.
Looking for plots of land? Visit PlotBrowser, the 100% free building plot and property finder for the UK’s best self build and conversion project opportunities
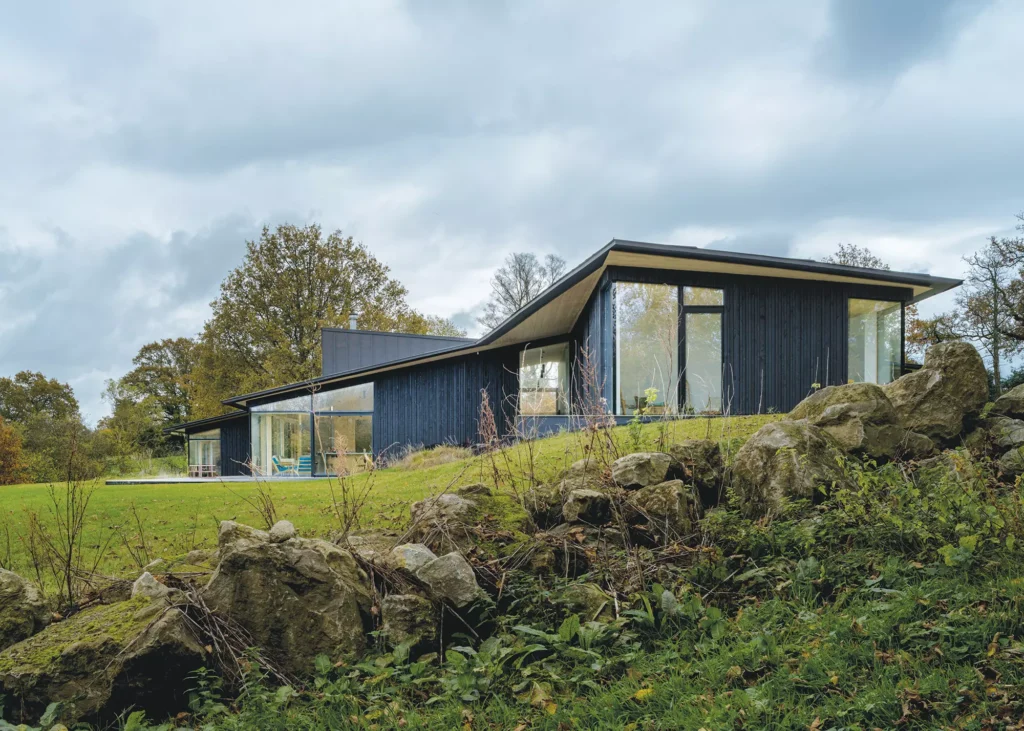
Eurban provided the cross laminated timber shell for this striking home in the High Weald AONB, which replaces a 1920s chalet bungalow. Photo: Timothy Soar
There may be some conditions that need to be cleared, either before you commence development or during the construction process. However, the risk is substantially lower with this authorisation in place and you can be certain of what you can build. Again, this comes at a price.
Arguably, the lowest risk option is to buy a site that already has a house on it, which can be replaced with a new dwelling. This type of opportunity may come at the highest price of all the options presented here – but the risk is certainly the lowest. Replacing an existing dwelling with a new one will usually be allowed and should be relatively straightforward to achieve.
Read More: Planning Applications: What Do Council Planners Want?
What Do I Need to Know About Replacement Homes?
Building a replacement home that’s the same size and in the same position on the plot is typically the most straightforward starting point. The greater the deviation from this, the more challenging the task becomes.
For instance, if the replacement dwelling is to be considerably larger than the existing one, this might represent more of an obstacle than if it was similar in size. The other element to consider is the position of the house, particularly where there’s a very defined building line.
If you were to locate the property in a different place that has greater impact on the street scene or neighbours, this could potentially be trickier to achieve in terms of planning. An example of this might be if you decided to situate the house nearer to the road or nearby houses – especially if you’re constructing a building that’s larger than the original.
Expert Q&A: How do planners normally respond to a knock-down and rebuild project in comparison to a renovation?
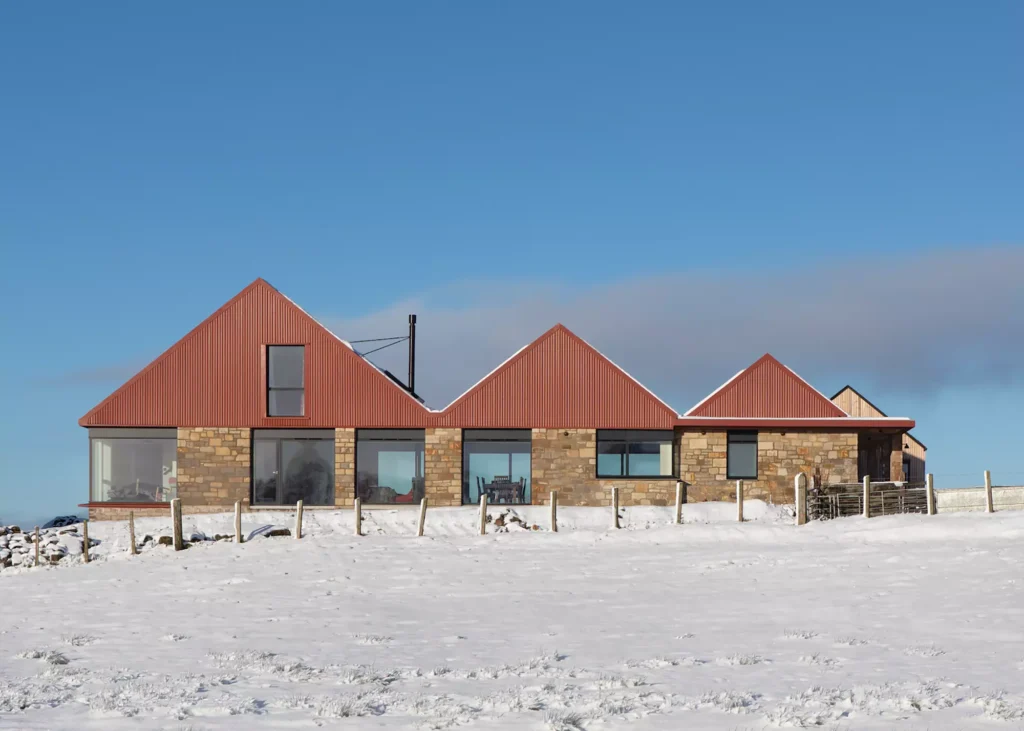
Loader Monteith designed a replacement dwelling for a farmstead on the outskirts of East Kilbride that had fallen into a severe state of disrepair. Set around a central courtyard, this low-carbon, energy efficient family home is the result. Photo: Dapple Photography
Careful contemplation should also be given to design – though this would be the case for any new development. Local planners look at the character of the surrounding area and assess how the appearance of the proposed house accords with it.
They’re not necessarily comparing the new dwelling with the building that’s being lost. The greater weight of consideration will lie with how the building blends with its surroundings when completed. That’s why it’s vital to think about the local context when replacing an existing property.
For instance, if you’re in an area where the homes are of a very homogenous size and appearance and you’re looking to create something very different, this may be a greater challenge. In this scenario, it’s worth seeking professional advice from an expert.
More Inspiration: Contextual Design and Architecture: Self Builds That Respond to Their Location
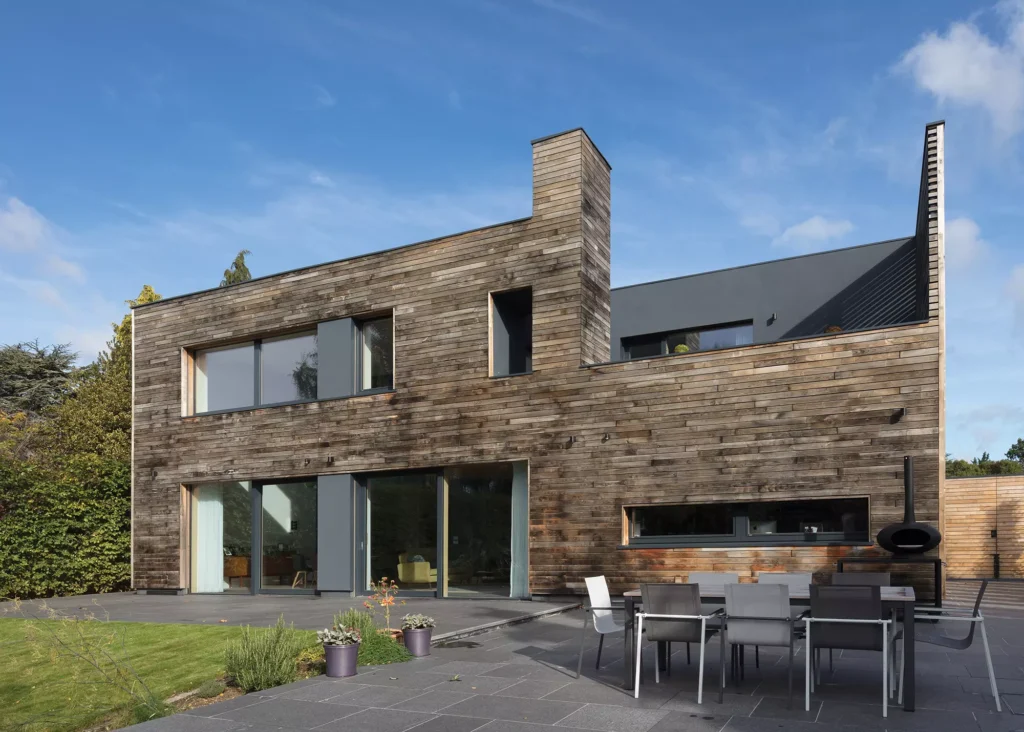
Designed by Gresford Architects, this new build Passivhaus replaces a bungalow. It was designed to sit sympathetically in the street scene, harmonising with traditional properties nearby. Photo: Quintin Lake
Replacement Homes & Rebuild Projects: Your Essential Checklist
|
What Are The Limitations on Replacement Homes?
There are certain circumstances where the nature and scale of replacement homes may be more specifically constrained. If the site lies within an area of Green Belt, for example, there are often policies that specifically restrict the extent of any increase in the scale of a replacement home.
Each local authority will have its own set of parameters to abide by, but as a rule of thumb, this might be a 15 – 20% increase from the original property. The guidelines may be similar to those for extending a property in the Green Belt, so bear this in mind, as this percentage increase allowance may have been used up by past additions to the house.
For example, if the existing home has previously been extended by 15%, this amount has already been used up. Therefore, if a 20% increase was allowed, any replacement could only be 5% larger than the existing house. It would not be a 20% increase from the building currently sitting on the site, so you should always check the history and context to inform what’s possible.
Read More: How to Get Planning Permission for a Self Build in the Countryside
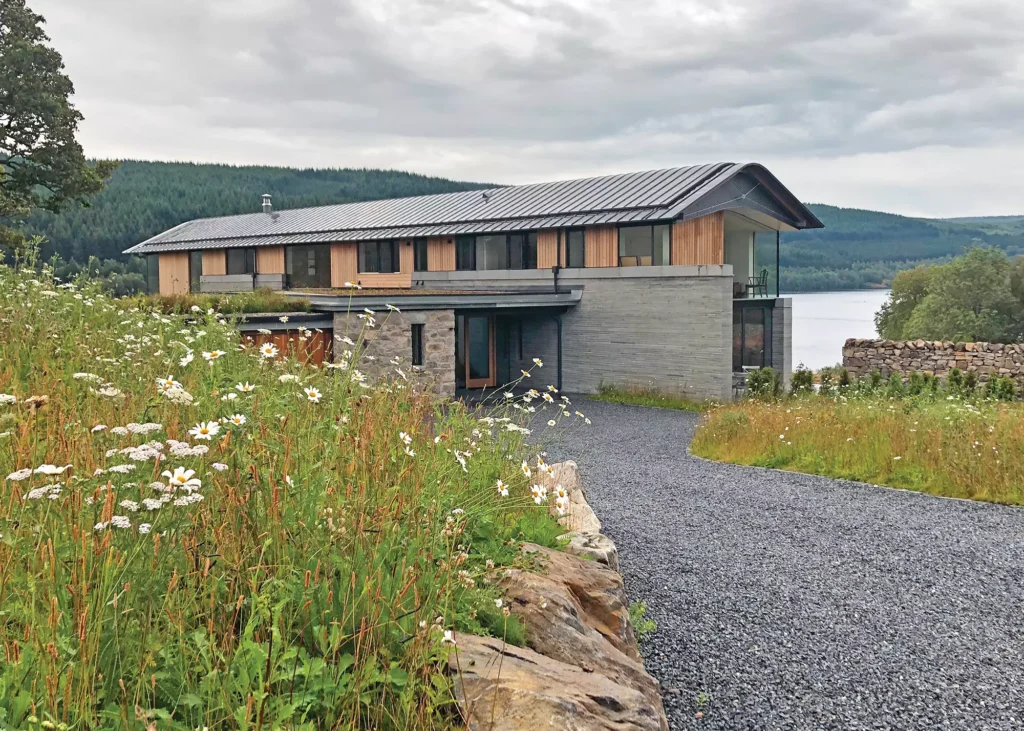
WT Architecture designed a sustainable, timber frame house to replace the Victorian farmhouse and outbuildings that previously sat on this scenic plot overlooking Loch Tummel. Photo: Gillian Hayes
Likewise, in the Green Belt, an area of outstanding natural beauty (AONB) or other designated zone, there are likely to be greater sensitivities over the relocation of a building on a plot. Consideration will be given to the impact on the openness and character of that landscape and how it might be affected, particularly if you’re planning to build in an alternative position.
There are also going to be greater restrictions in achieving a replacement dwelling in a location with heritage value. Let’s take a conservation area, for instance. Careful consideration will be given to the impact on the character and appearance of that zone resulting from the replacement you’re proposing. So, it’s an important detail to check.
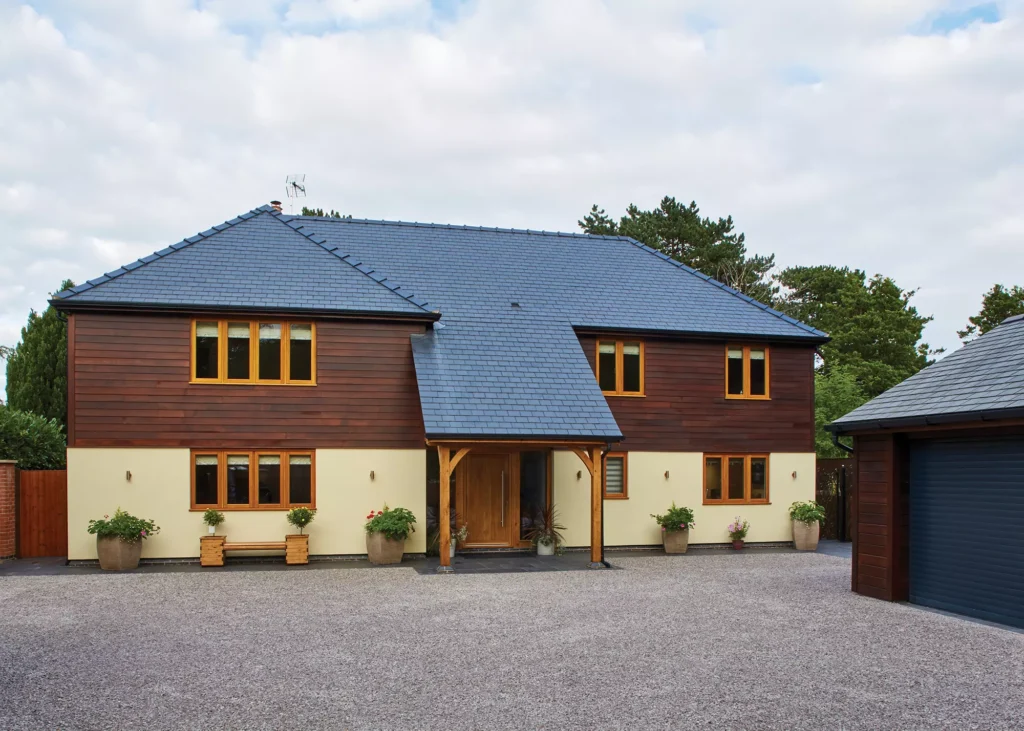
The 1960s house that had originally occupied this plot had been extended many times, resulting in a convoluted layout. Welsh Oak Frame worked with the owners on this replacement, in a traditional shape with contemporary exterior finishes, such as dark weatherboarding and render
If your plot does fall into this category, look at the guidance for this area and the specific characteristics that are protected. Let’s take a scenario where all the buildings in the locality are of a very specific design or material, or if there’s a very regular size of dwelling on each plot. If you’re altering this in your replacement, it’s likely to be more challenging.
Likewise, in a conservation area, you’ll also need permission to demolish the dwelling, as well as planning consent to build the new one. Always go over these requirements before doing any works, as well as checking if the house is listed, as in most cases, looking to replace a property with this status is unsuitable.
Learn More: Designing a Self Build Home for Planning Approval Success
Summing Up: Are Replacement Homes a Good Option?
While there’s a variety in the types of site you might consider when doing a self build, the replacement home route typically represents a relatively safe option from a planning perspective. In terms of investment, in the worst case, you have a site with a property which has considerable value in itself.
It’s likely that you can replace this fairly easily within certain parameters. However, it’s important to be aware of the constraints placed on certain types of plots and situations. Always seek advice on the design and location of your proposal for a replacement to ensure the opportunity is capable of meeting your aspirations.
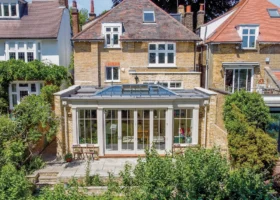















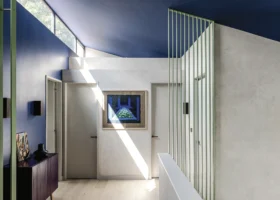
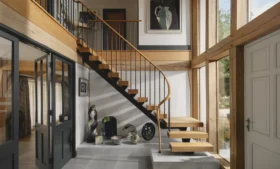













































































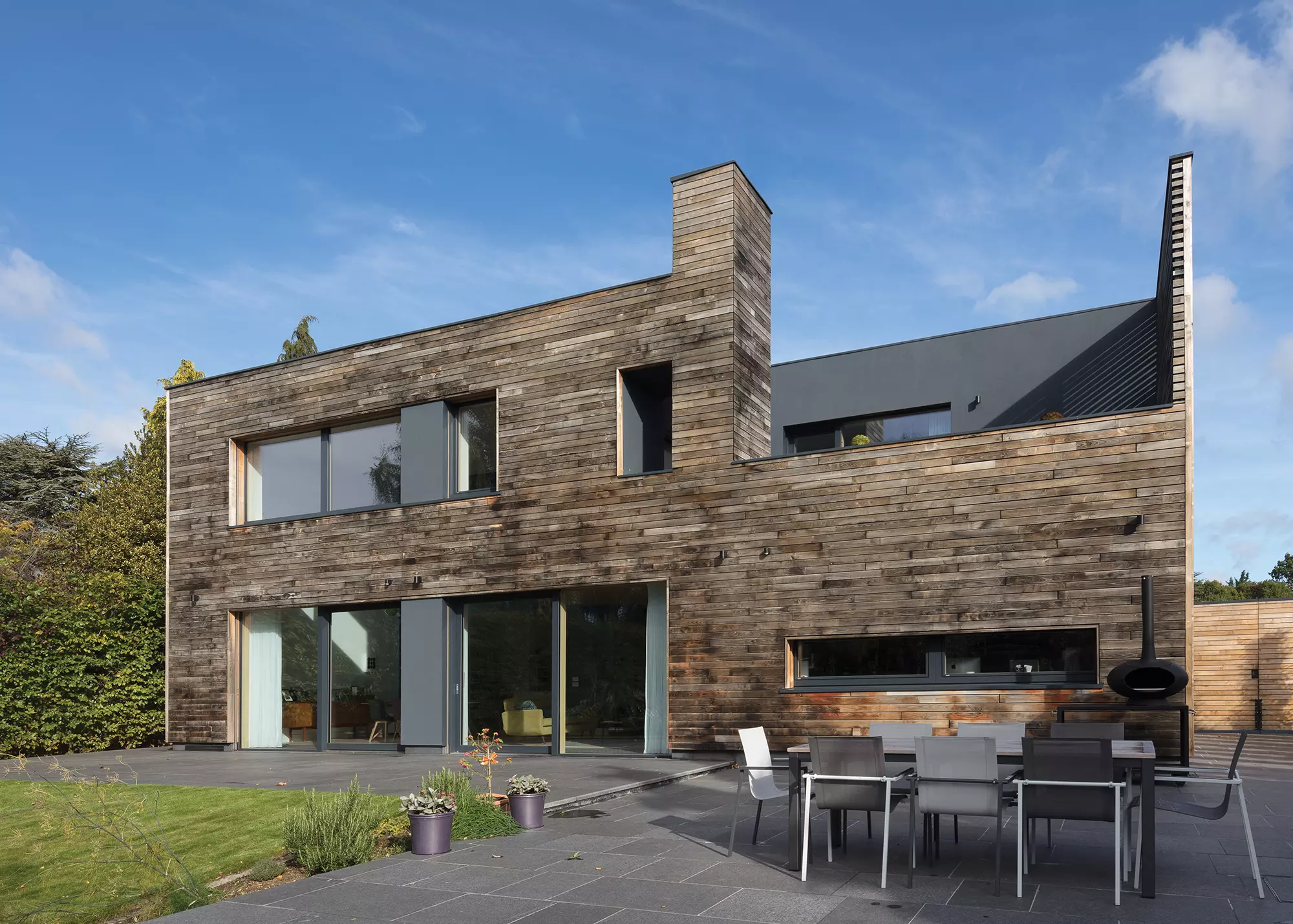
 Login/register to save Article for later
Login/register to save Article for later

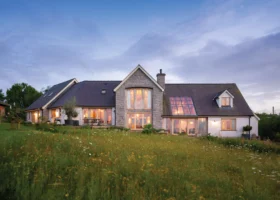



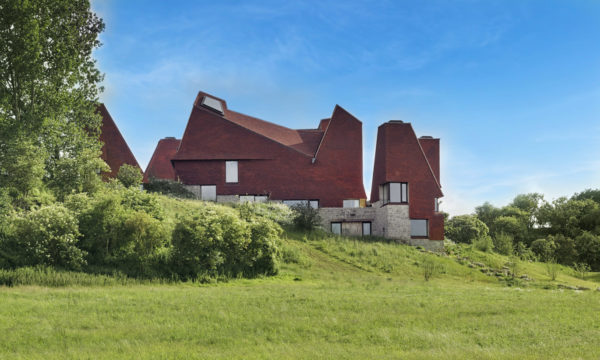
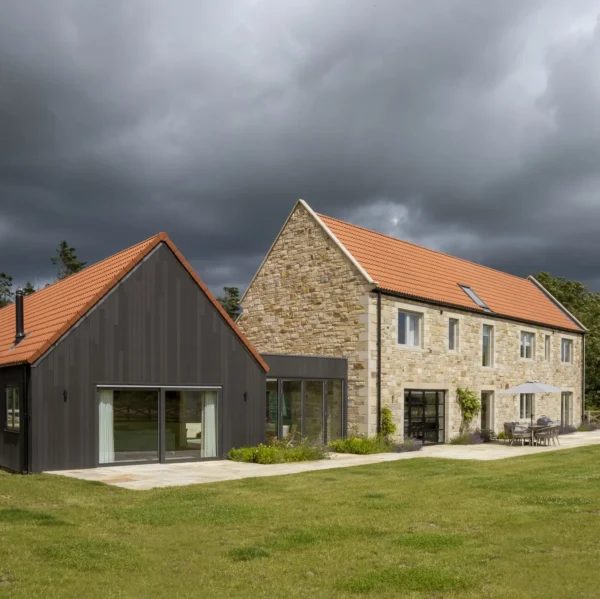
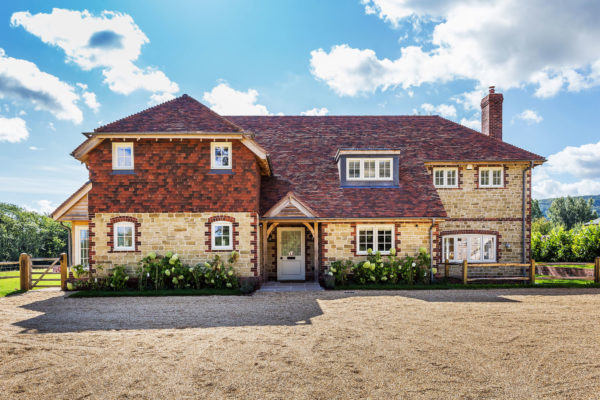
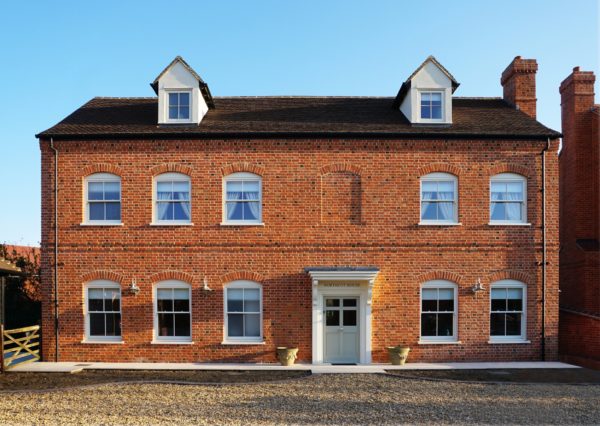




What are the minimum areas or room sizes to comply with in each of our separate countries: England, Scotland and Wales please?
Bedroom for one occupant and minimum area for two occupants;
Lounges, dining room or both combined; bathroom and also a separate shower cubicle with drying space and kitchen area please
From Norman
Hi Norman,
The Government’s Department for Communities and Local Government have produced the “Technical housing standards – nationally described space standard” document, which sets out what should be taken as minimum space standards for new homes. It covers everything from one bed to six bed properties, showing the minimum gross internal floor areas for different sized homes. It also states that, as a minimum, one double bedroom should be 2.75m wide and every other double at least 2.55m wide as well as minimum storage requirements. I expect that this would also be useful in Wales and Scotland.
There are no minimum sizes stipulated for dining rooms or kitchens as these need to be planned out to suit the individual’s needs. For a one bedroom single-storey dwelling for two people, the overall minimum size of the dwelling can be no less than 50sqm.
See more here: https://www.gov.uk/government/publications/technical-housing-standards-nationally-described-space-standard
Opinder Liddar (Build It’s architecture and design expert)
Hi, I already have a householder development planning application granted to convert my bungalow to a house, but it looks like it may be cheaper and better to rebuild. I am not planning to change the appearance of the submitted planning application so would I be able to do a rebuild with my existing permission or will I have to submit a separate full application?