How to Make the Most Out of Building on a Rural Plot
Rural plots are popular with self builders and can represent a fantastic opportunity to create the house of your dreams.
However, these plots of land come with their drawbacks that can vary widely from location to location, so it’s vital to calculate whether this route is both viable and accommodating to your project plans. This is because planning policies that govern new development in the countryside are restrictive, and so permission for new homes is only granted in limited circumstances.
Converting an existing house is one such instance, but what about rural plots specifically? Great opportunities do exist, plus replacement and refurbishment schemes offer more scope as well. In a competitive market, if you’re looking to tackle a project in this kind of location, you need to know how to identify and make the most of what’s out there.
Planning Policies for Rural Plots
Most local authorities have planning policies that distinguish between built up areas and countryside. The latter isn’t simply classed as open fields and woods; it can include hamlets, villages and edge of town locations, despite such settings sometimes being quite built up.
The distinction is important, as policies within what the council defines as ‘countryside’ are quite different to those applying in built up environments, even though the two regions might appear equally rural.
Precisely what is and isn’t considered countryside for planning purposes is set out in district or borough councils’ Development Plans and in Neighbourhood Plans. These documents contain maps on which boundaries are drawn around towns and villages, distinguishing built up areas from countryside.
Note these dividing lines are given different names, including built-up area boundary, settlement area boundary, development boundary, built confines… the list goes on.
Don’t be misled by a particular location being surrounded by houses, or inside the village name sign or speed limit marking the start of a village. If it’s outside the line on the plan then it’s countryside as far as the council is concerned.
Learn More: What Do Council Planners Want to See in Your Planning Application?
How to Identify a Suitable Rural Plot
The first step in identifying a viable rural plot is to determine whether a piece of land is positioned within a defined built-up area boundary. If it is, then generally policies allow new house building in principle. Your plans will still need to comply with design policies and conditions seeking to preserve the character of local buildings and landscapes.
On the other hand, where a village edge opportunity lies just outside the confines of a built up zone, or where a settlement doesn’t have a development boundary at all, then only housing intended to serve the needs of agriculture, replacement dwellings, conversions and, in some areas, infilling, is allowed.
When looking up a site in the council’s local or neighbourhood plan, check if it is subject to any additional constraints, such as a conservation area, green belt or area of outstanding natural beauty (AONB). Policies are particularly restrictive in such environments.
Read More: How to Get Planning Permission in the Countryside
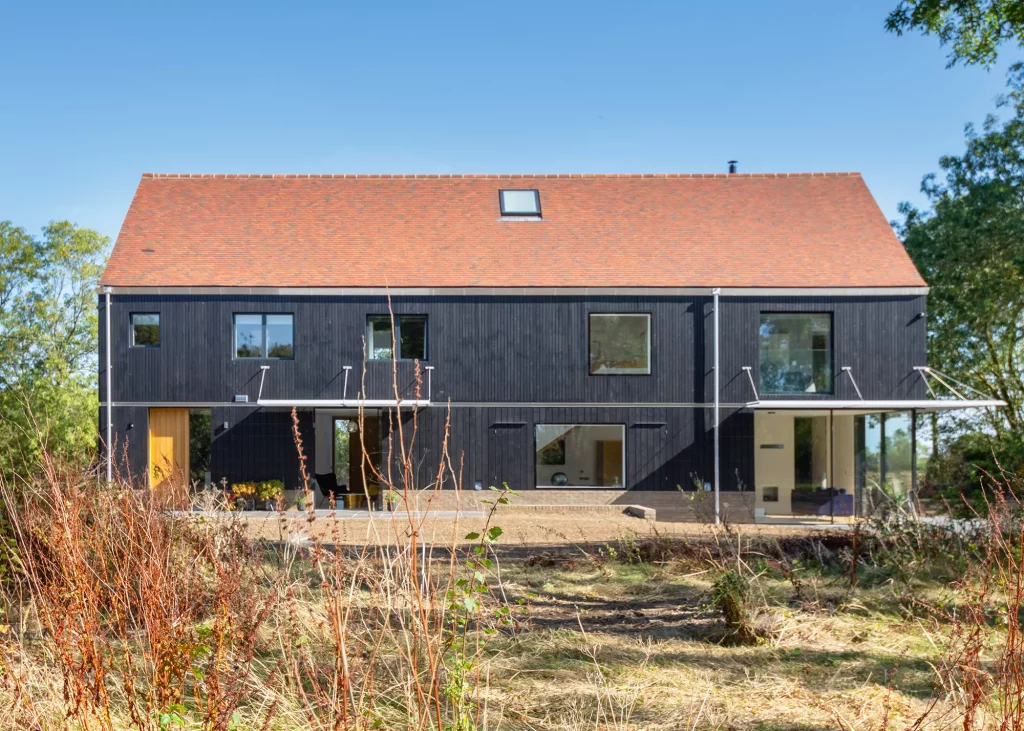
This new build in rural Cambridgeshire by Ashworth Parkes Architects replaces an old farmhouse that used to occupy the site
The Different Types of Rural Plot
Rural sites are often derived from part of the grounds belonging to an existing house, although occasionally sections of more than one garden can be combined to form a single portion of land.
Opportunities to the back and side of a property are the most common, but occasionally you can find one to the front, where the building is set far enough back from the road.
Other candidates may be small paddocks, orchards, tennis courts, parking areas and so on. Village edges might also feature business premises, such as old garages, workshops, nurseries or farmyards that could be cleared to create the possibility for development.
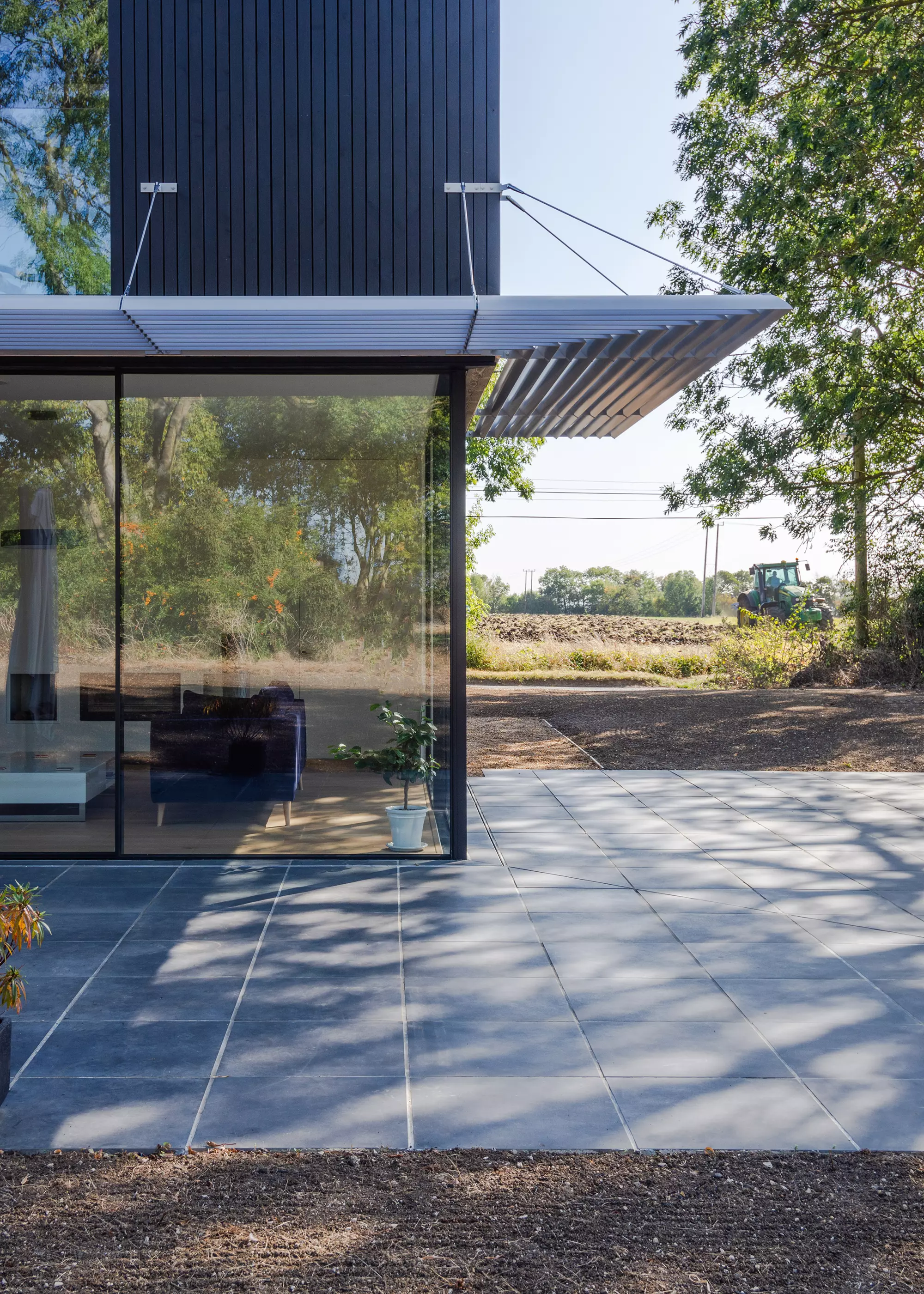
As per the previous image, the aluminium trim that runs around the outside of this building divides two different widths of timber cladding and supports the aluminium brise soleil shading over the living space, keeping it cooler in the hotter months
What are the Special Cases in Rural Planning
An important exception to the somewhat rigid controls imposed by development boundaries occurs when a council doesn’t have enough land for new homes. Local authorities must be able to show they have a five-year housing land supply.
Where they can’t, government guidance dictates that the region’s housing policies must be considered out of date. Therefore, permission should be granted unless any adverse impacts would outweigh the benefits, or if specific policies indicate development should be restricted.
This quirk can enable new residential properties outside development boundaries, where the location is sustainable in terms of proximity to shops, schools, public transport and other facilities. You should be able to track down annual monitoring reports on your council’s website, which will reveal their housing land supply position.
The same applies to standalone pieces of land for individually commissioned homes. Where a regional authority doesn’t make sufficient provision for plots to meet the demand identified on its self build register, sites just outside the confines for development might achieve consent.
Some Local Plans and Neighbourhood Plans have policies that allow new homes in the countryside, including infilling small gaps between houses. Others identify specific parts of villages and hamlets where infilling or peripheral development is permitted, even though these locations are outside a development boundary. Not all councils have such policies, so, just because a plot sits between houses, don’t automatically assume it can be built on.
Read More: What is a Local Plan? Your Complete Guide to Planning Regulations
Demolishing & Rebuilding on a Rural Plot
This route to creating a countryside home is generally permitted. Beware of an existing house that is derelict, as this might be considered by the council to have been abandoned, meaning that the residential use is lost and can’t be replaced.
That said, a property can be empty and in poor condition and still be replaceable. For a house to be completely forsaken, it would have to have been empty for many years, in a dilapidated condition or have been put to some alternative use since it was last occupied as a dwelling.
More Inspiration: 11 of the Most Innovative Barn Conversion Projects
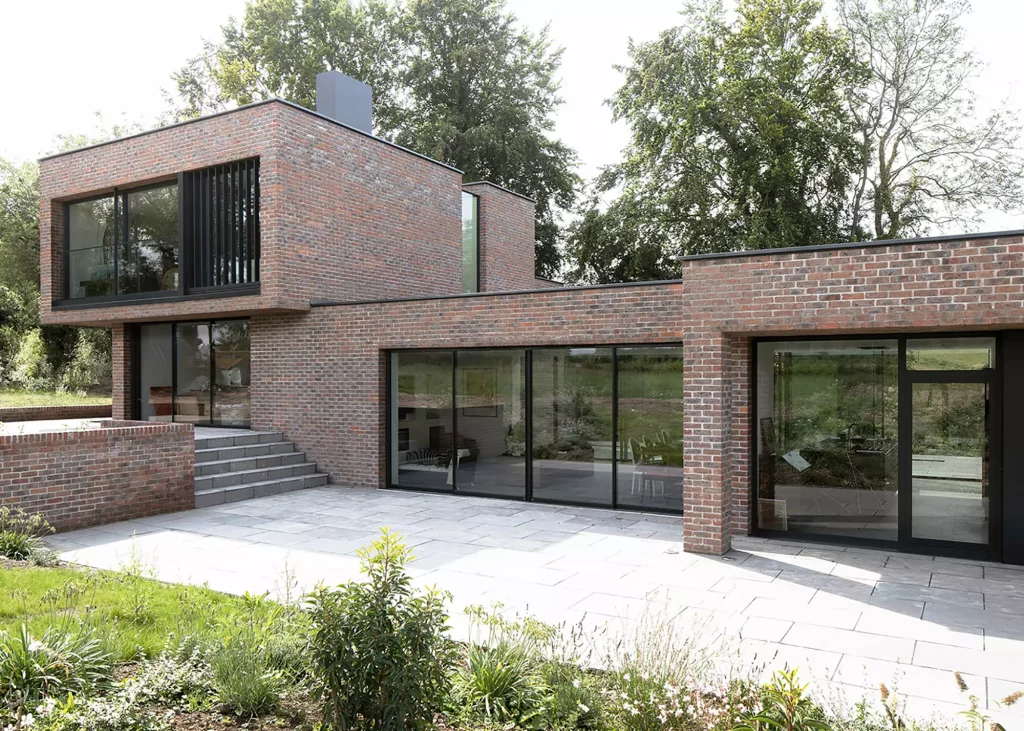
This modern new build was designed by Paul Cashin Architects – the house replaces a series of brick buildings that had fallen into disrepair and planning consent was achieved at appeal
Some councils have a specific policy spelling out their approach to rebuilds, including how big a replacement house might be allowed, relative to the original. This could be measured in terms of a percentage increase in floor space or volume.
Equally, however, policies can somewhat vaguely refer to any increase in size not being disproportionate to the original. Knowing your council’s guidelines on this topic is important, as the viability of many projects relies on achieving a significantly larger new house than the existing. In green belt and other protected areas of land, the size of any new house that is allowed is likely to be very tightly controlled.
Undertaking a Conversion on a Rural Plot
Conversion of rural buildings is relatively straightforward within development boundaries, but in the countryside it’s not always easy. Policies tend to favour conversion to rural business use (including holiday lets) and it’s often necessary to show that business use isn’t viable before residential conversion will be accepted.
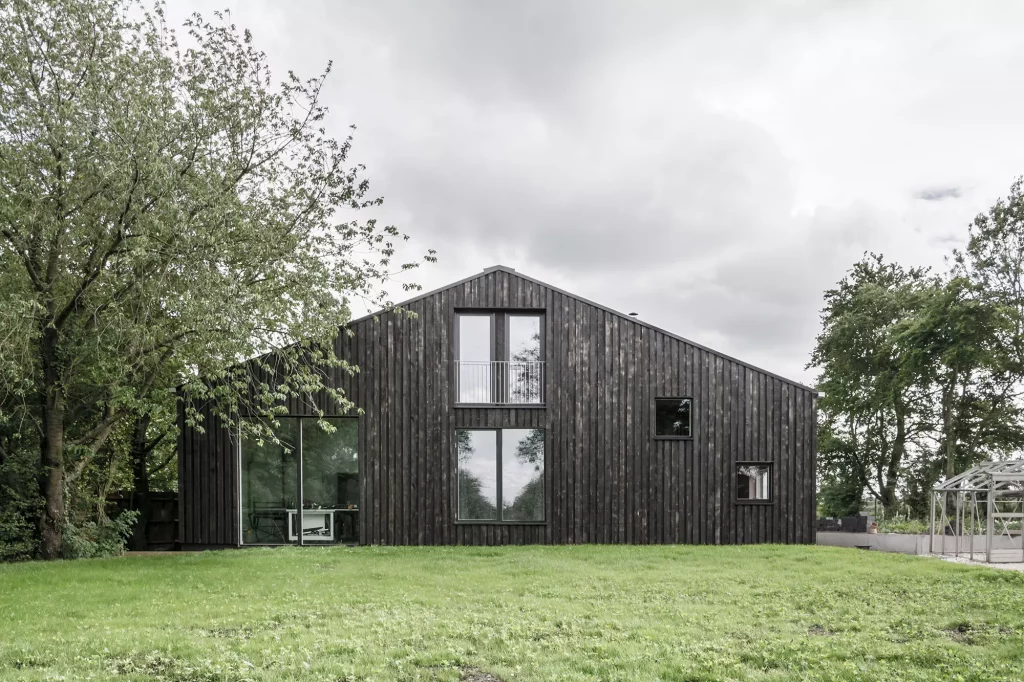
The heritage of this Hertfordshire barn is celebrated with glazing where the barn doors would have been, and vaulted ceilings above the open-plan kitchen and artist’s studio. Photo: Adrien Fouéré
Buildings must be capable of conversion without significant rebuilding or extension and it’s often necessary to produce a structural survey to prove this. In addition, rural buildings might be home to bats or owls and you’ll need to factor the cost of an ecological survey into your project if their presence is suspected.
Learn More: Read Mike Dade’s guide on How to Get Planning Permission for Rural Conversion Projects
Building an Agricultural Dwelling on a Rural Plot
If you already have a rural business or intend to create one, you might be able to build a house if its necessary for your venture to have someone living on site full time. If it’s a new enterprise, councils usually grant permission for a mobile home for a period of three years, to make sure the company gets established and becomes financially viable.
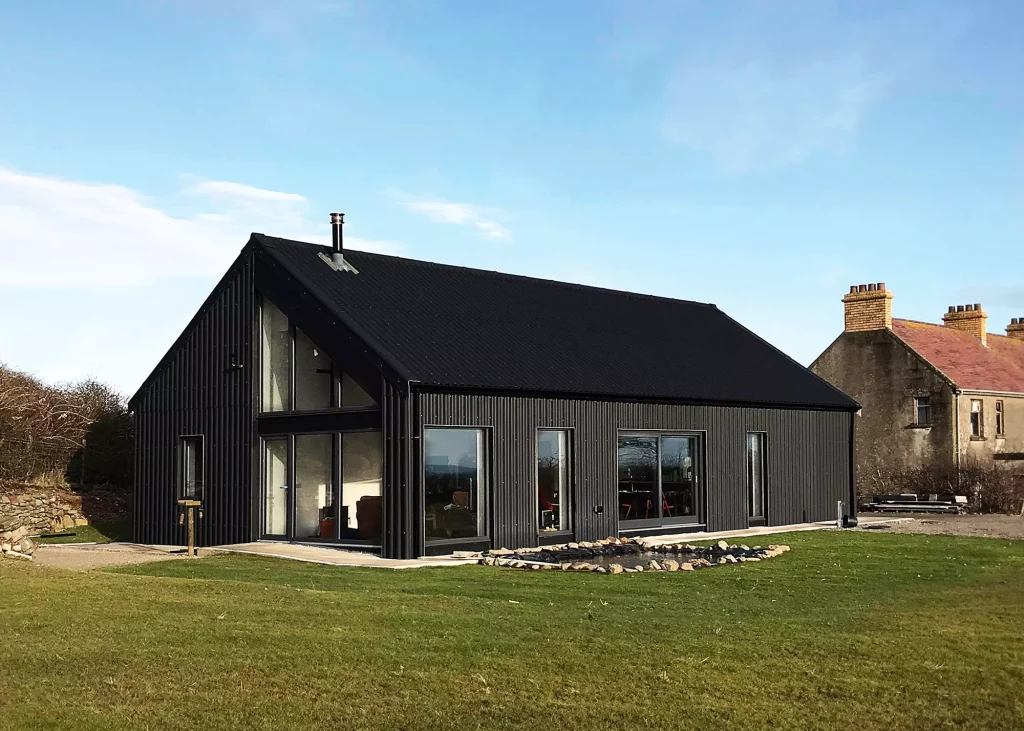
2020 Architects are the brains behind this low energy home in rural Northern Ireland that serves a cluster of existing farm buildings
If it does, consent should be forthcoming for a permanent house. These applications are closely scrutinised and must be based on a genuine business project. Size restrictions are generally imposed, and basic/inexpensive designs encouraged.
Building an Exceptional Home
Another anomaly to the general rule of no new houses in the countryside is where the house is considered to be of exceptional quality, because it is truly outstanding and would significantly enhance the setting, as stated in Planning Policy Statement No. 7 (PPS7).
The bar is set extremely high for these projects and very few permissions are granted. Unless you have a big budget and don’t mind gambling the significant design and planning fees necessary to make a viable case, don’t pursue this route.
Building on a Brownfield Rural Plot
Government guidance emphasises the reuse of this type of plot for developing new dwellings. This is primarily directed at urban sites, but there are occasionally opportunities in rural areas.
Replacing one use that is harmful visually – or in terms of noise, smell or traffic generation – with another less offensive use, can be a route to getting consent.
It helps if the use being removed is giving rise to complaints, but it doesn’t automatically follow that because a site is brownfield, it can be developed for new homes.
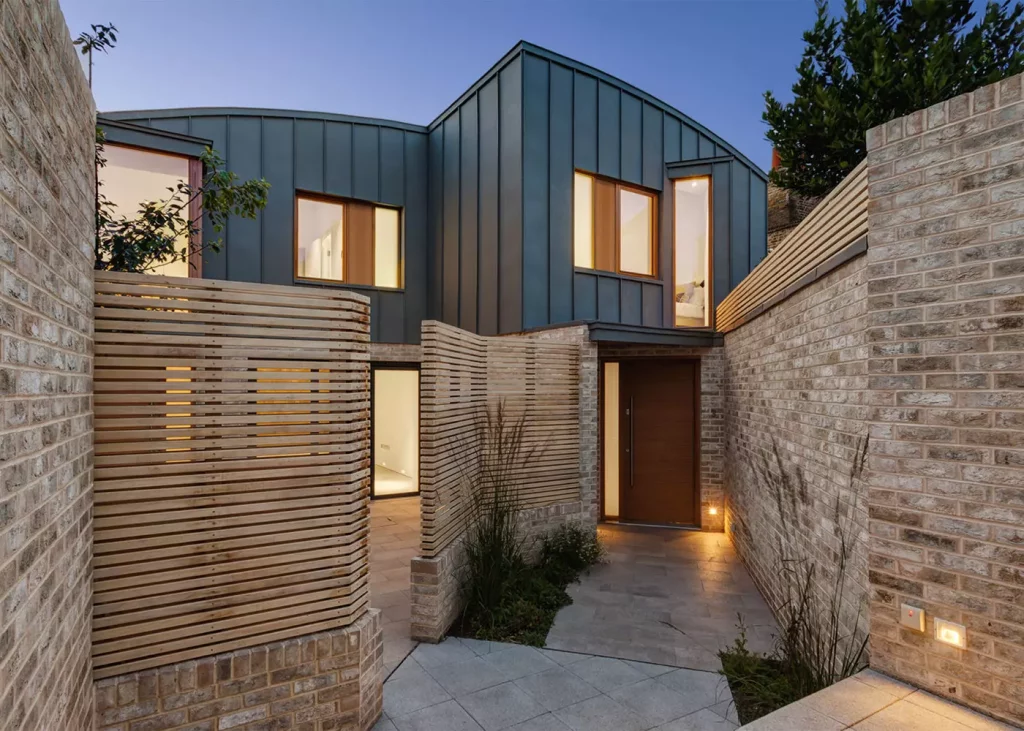
This irregular brownfield site in Southwark was once home to a metal workshop, but now features two new striking courtyard houses in its place. The architects at Formstudio worked hard to overcome issues with the narrow access to the buildings.
Mobile Homes & Smaller Houses
Planning polices apply equally to this type of dwelling when employed for residential use. The circumstances where you could site a tiny unit in the countryside as a full-time dwelling are extremely limited, and much misrepresented by TV programmes that get excited about these things. There are no special rules just because a house is incredibly small.
Leisure Plots
Occasionally you see areas of land divided up into so-called leisure plots. Such plots never have planning permission, but unscrupulous sellers sometimes imply that permission might be forthcoming and the prices look attractive. Don’t be misled.
These plots are almost invariably a complete waste of time. They’re not inside development boundaries, not infills, and the land, like most other fields and woods, is subject to the strict polices of restraint found in the relevant local plan, UDP or LDF.
PlotBrowser.com – the quickest route to finding a genuine building plotThe latest addition to Build It’s series of powerful project tools, PlotBrowser.com is your dedicated self build land resource. You’ll find 1,000s of plots and properties to view nationwide, all with outline or full planning permission in place – including the council planning reference so you can understand whether the plot can support the kind of house you’d like to create. |





















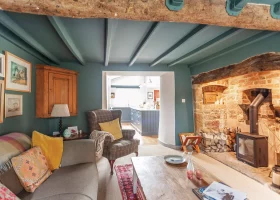





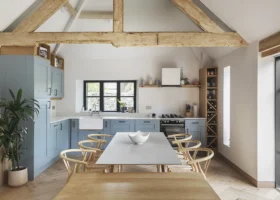









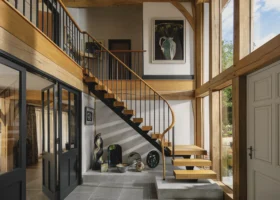
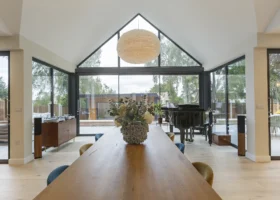
























































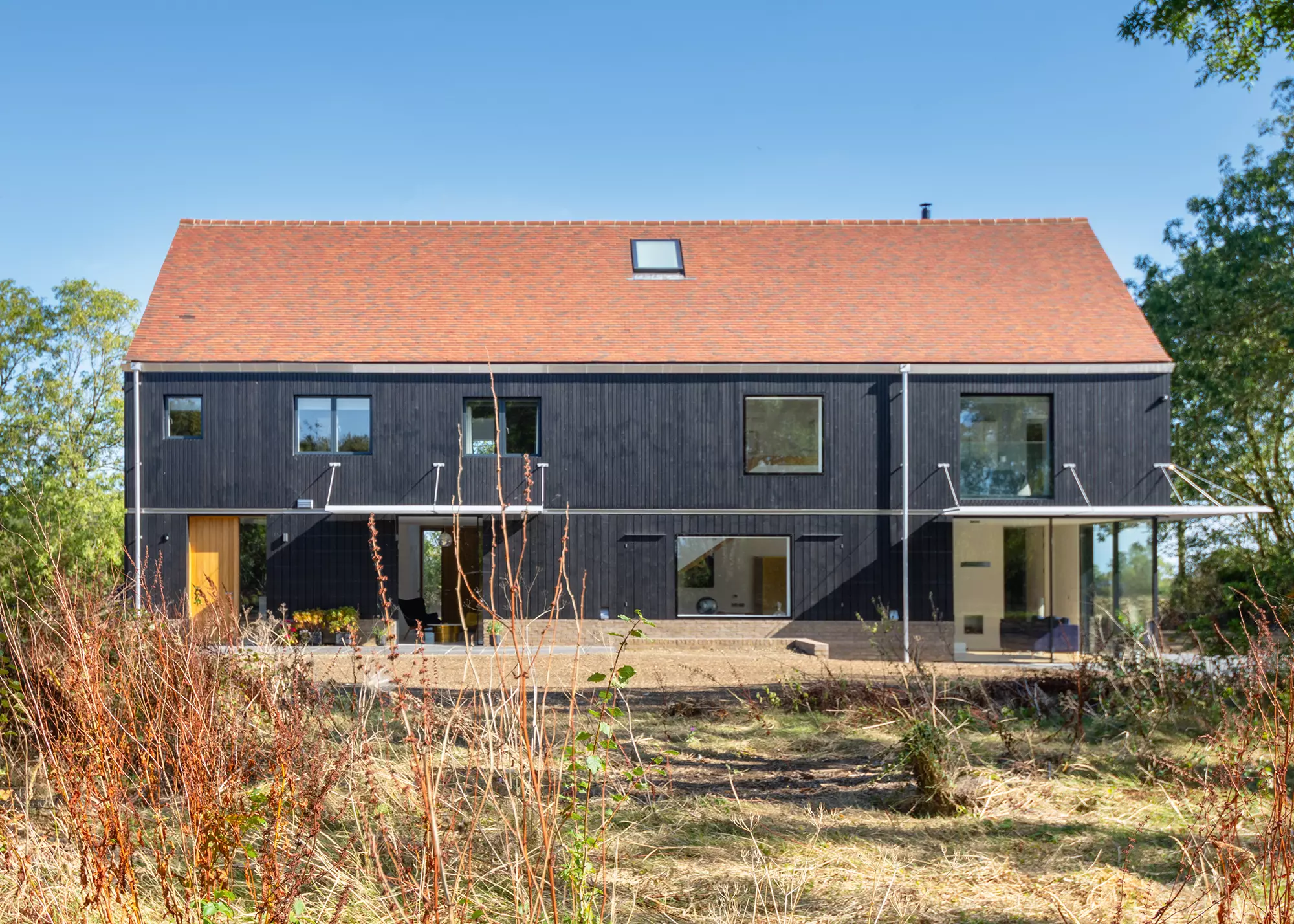
 Login/register to save Article for later
Login/register to save Article for later

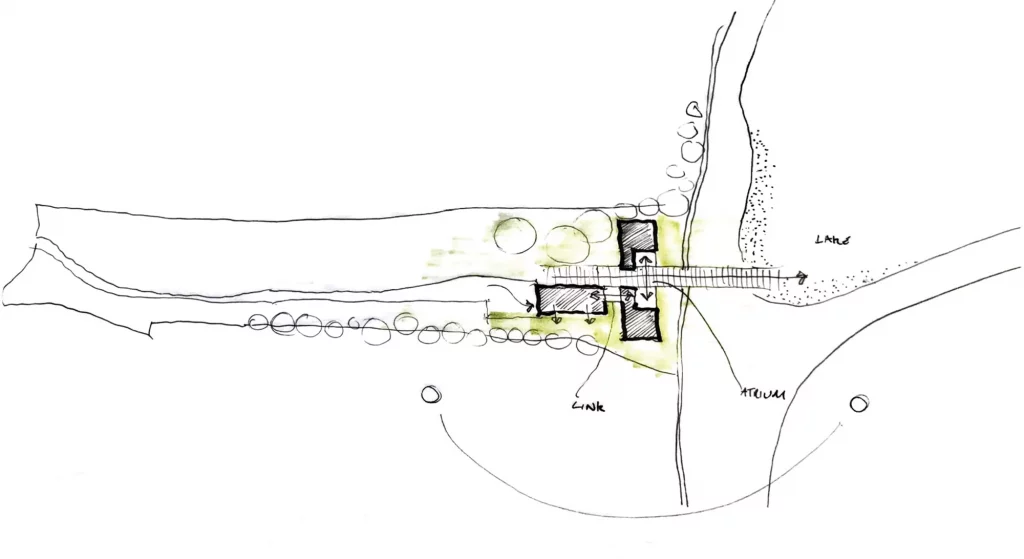
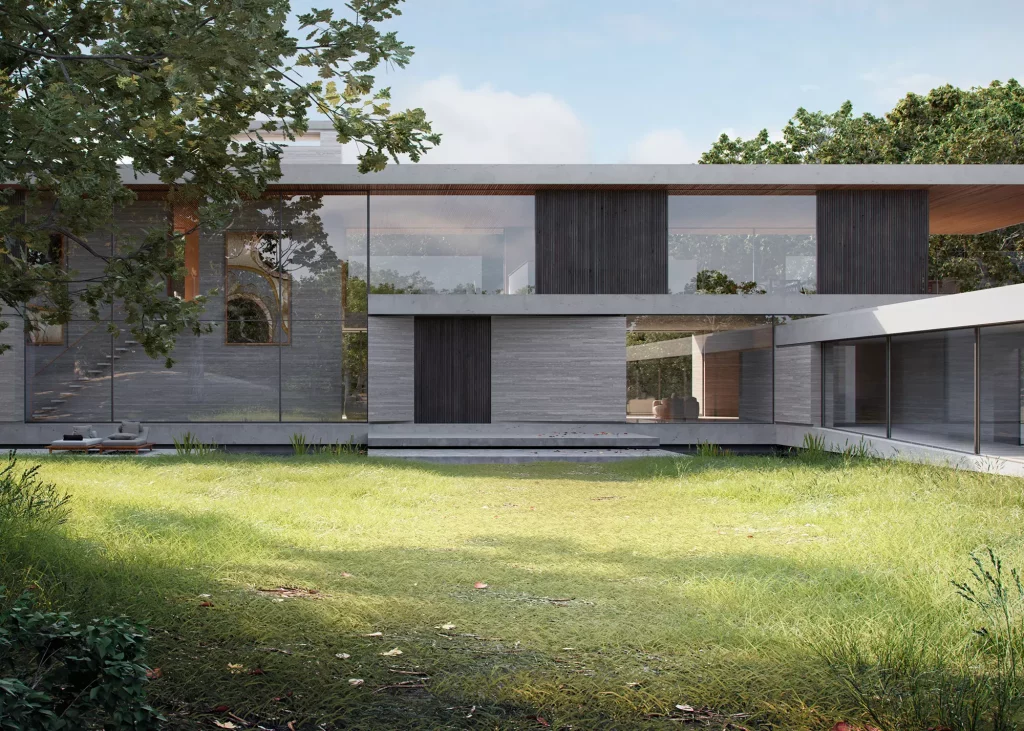




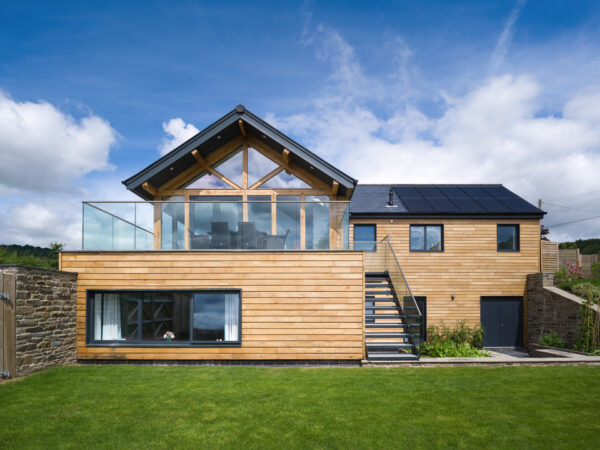
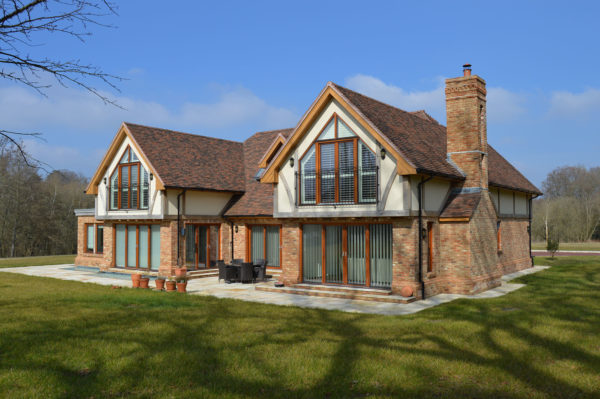
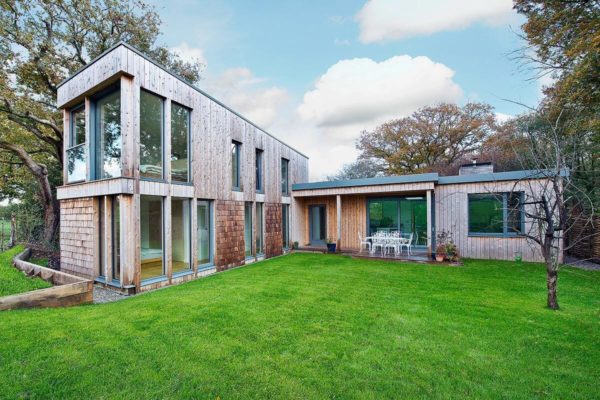
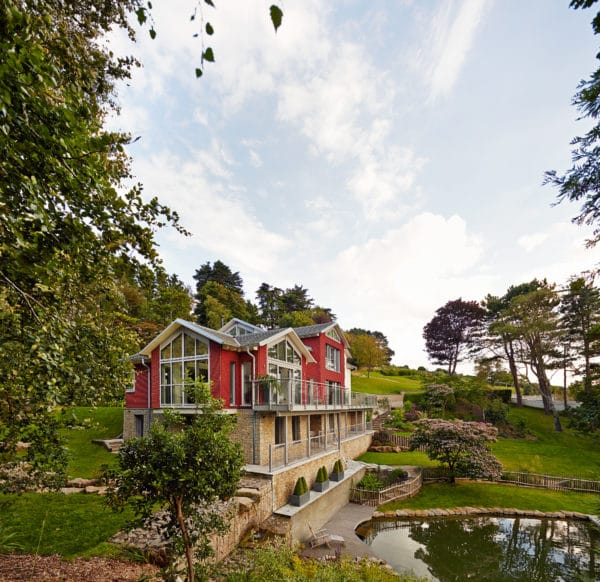




Comments are closed.