

A package home company is a one-stop-shop offering a sliding scale of top-notch services, with an option to suit every self builder. “A big benefit is the specialist knowledge and expertise package home companies offer in their particular build system,” says Gareth Edmunds, director at Welsh Oak Frame.
The package home route can be particularly advantageous if you’re a first-timer and need guidance through the process. Finding the right company to work with is key. “You need to choose someone you get on with, but also with whom you can be honest and disagree,” says Frazer McLachlan, director at Econekt. “A good relationship is crucial.”
Visiting self build shows like Build It Live is a great way to meet suppliers and get a feel for both their personality and products. Companies including Potton, Scandia-Hus, and Oakwrights have show homes you can visit – and even stay overnight in – so you can really try before you buy.
In a nutshell, package home companies provide solutions to many of the key challenges self builders face, from tracking down a suitable plot and getting a design past planning, to overseeing construction and handling Building Regulations.
Package homes provide a unique combination of benefits that can make them an attractive option for those looking to build their own house. A package home route can offer a streamlined approach to achieving your dream home by functioning as a one-stop-shop that handles multiple aspects of the construction process.
By engaging with a package company, you benefit from a single provider coordinating a big chunk of the build, tailored to various levels of involvement according to your preferences. These companies are experts in creating bespoke homes, and guiding self builders along the way. They can offer a wealth of experience, resources and systems to make the process more straightforward and accessible, even for complete novices.
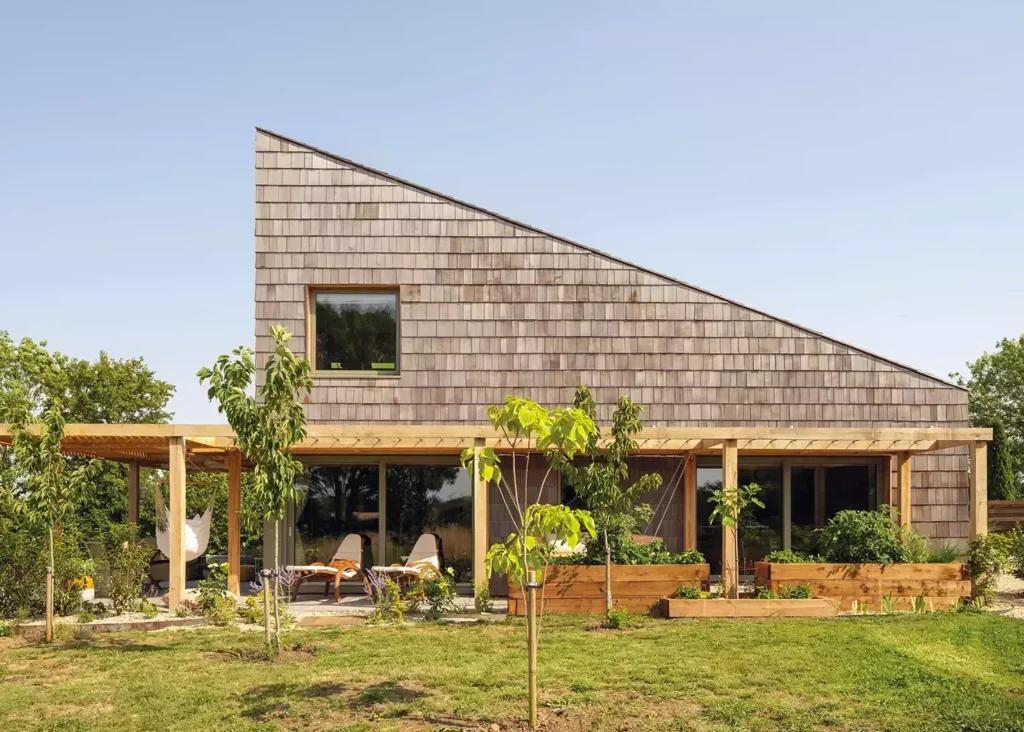
After finding the perfect plot in the Suffolk countryside, the Richardsons enlisted Cocoon Architects to bring their design ideas to life, and Frame Technologies to erect their efficient timber frame shell. The couple chose Frame Technologies’ Tech Vantage T system, which comprises two 90mm studs sandwiched with glass wool insulation for ultimate efficiency. Photo: Matthew Smith
Typically, design and build firms provide a sliding scale of services, allowing you to engage with them at a level that best suits your needs, skills and time. From supplying basic materials for the structural shell of your project through to managing the entire build process (a turnkey project), package home companies offer a customisable building experience. This flexibility ensures that whether you wish to be hands-on in every decision or prefer to oversee the project from a distance, there’s a provider and service level that matches your requirements.
Most package companies work on a supply-and-erect basis as a minimum. So, they translate the plans into a buildable house design and manufacture the structural element of your project before building it to watertight stage, using either their team or a preferred contractor. One element you’ll usually need to take care of is getting the house foundations and groundworks in place before the build team arrives on site – though your package supplier may be able to recommend contractors for this stage.
Need more advice about different aspects of your project?Build It’s Self Build Virtual Training will give you the detailed know-how to successfully realise your dream home. Our interactive courses are presented by Build It’s expert contributors and designed to give you the key nuggets of knowledge you need – all from the comfort of your own home. Covering everything from finding land to planning permission and design, our courses take place online and allow for audience participation and experience sharing. Use the code TWENTY for 20% off. |
One of the main driving forces behind the desire to self build is the opportunity to realise a property that suits your lifestyle and aesthetic preferences. Opting for a design and build package is a simple way to go about this with a team of experts who know what type and style of homes work best with their particular build system. While there is flexibility and variety to be had, depending on the company you work with, there are usually three main options when it comes to specifying your design.
You could work in collaboration with an independent architect, or you might opt to choose from your package company’s portfolio of pre-existing, customisable plans – often referred to as their pattern book. Alternatively, you could work with a package company’s in-house team of professional designers to create a bespoke plan.

This contemporary home is a three-bedroom Dan-Wood Plaza 216E. Located in Bishop’s Stortford, it was built in a matter of weeks. Some modifications were made to the original design, which is possible in all Dan-Wood house styles. A wall in the study was removed, the position of the staircase changed, plus an extended balcony was installed
Whichever option you decide on, it’s important to think through exactly what you want from your design process, who you feel comfortable working with and what will work best with your building method. Consider what is really important to you – what lifestyle elements are essential? What are your aesthetic must-haves and no-gos? Are you looking to capture stunning views or maximise the site dimensions? Will the topography throw up design challenges – and who is best to deal with this?
There are a number of reasons why you might want to choose your own architect. You may have bought a plot that came with existing planning permission for a property you want to build, and want to retain them to make a few small changes. Or perhaps you have found a particular design professional whose style you like and have employed them to work up the scheme.
Regardless of the reason, once you take your plans to your package company, they will adapt the drawings to suit the technical details of their build system. The benefit of this option is that you are working with an independent whose focus will be on designing the best solution for your plot and aspirations, and isn’t locked into a particular build system quite yet – meaning you can still shop around.
If you do have a preference of your structural method, it’s worth choosing an architect who can demonstrate they’ve used it successfully before. This means that they’ll know, from the outset, whether or not your aspirations are feasible; it would be worth bringing the architect and package supplier together as soon as possible to ensure a process that runs as smoothly as possible. Alternatively, many firms work with affiliated architects who have designed multiple houses using their unique system.
CASE STUDY Characterful & efficient timber frame turnkey homeBuilding an energy efficient property was top of Sarah and Jonathan’s priority list. After a little research, they soon came across Scandia-Hus and were impressed by the excellent thermal performance that their timber frame homes could offer. The couple had already approached a local architect to draw up plans for a traditional house that would sit well in the local vernacular. So, the Scandia-Hus team took these drawings and translated them to the right specification for a timber frame build. “From that point on, we worked with Scandia-Hus using a turnkey package where they looked after the day-to-day management of the build,” says Sarah. “We wanted to be able to pass it on to someone we could trust, just to take a little bit of the pressure off us.” The outside of the timber frame structure is clad in stone sourced from a local quarry and the roof is topped with clay roof tiles to complete the traditional aesthetic. The timber frame structure is packed with insulation and makes use of a ground source heat pump to provide hot water and underfloor heating. |
Many self builders come to package home companies after having met them at exhibitions or seen homes built by them in their area or via internet searches for specific build systems. If this is the case, and you already have a specific style of home in mind, then taking your pick from a design and build specialist’s portfolio of house plans could be the right option.
Potton, for example, has over 50 styles available to view in its ideas book, and these can all be adapted and modified to suit personal requirements and aesthetic tastes. Border Oak has an inspiration portfolio, too, and while every project is bespoke, self builders can use the example designs to pick and choose elements that suit their tastes. This can help them to craft something that works for their lifestyle. In terms of budget, in many cases, choosing a standard design can offer some cost savings.

Simon and Karen Jones based their new home plans on the Derndale design from Oakwrights’ Woodhouse range. After meeting the oak specialist at a self build exhibition, they knew they would be the ideal build partner. Their home has been crafted to mix their love of modern living with the character that oak frame can offer. The open-plan hall, kitchen and dining room is visually defined by the oak frame, with a separate living room and views over the back garden
On a totally bespoke project, you’ll need to allocate a significant amount of time and money to the design stage. Tweaking an existing plan could cut out much of that cost. One thing to bear in mind, though, is that not all projects are suitable for an off-the-self design. If your plot has tricky planning restrictions, for example, or if you are trying to achieve a particular vernacular style.
If you don’t want to use a ready-made design, but you are keen to keep everything under one roof, working with your supplier’s in-house design team to create a bespoke plan could present a good route forward.
This option may offer the best of both worlds – you have the services and creativity of an architect or design professional, but one that is an expert in the build process, as well as the benefits and the constraints of the materials used. If you’re working with professionals who have an in-depth understanding of the structural system, they’re going to be well placed to help you craft a plan that makes the most of the building materials.
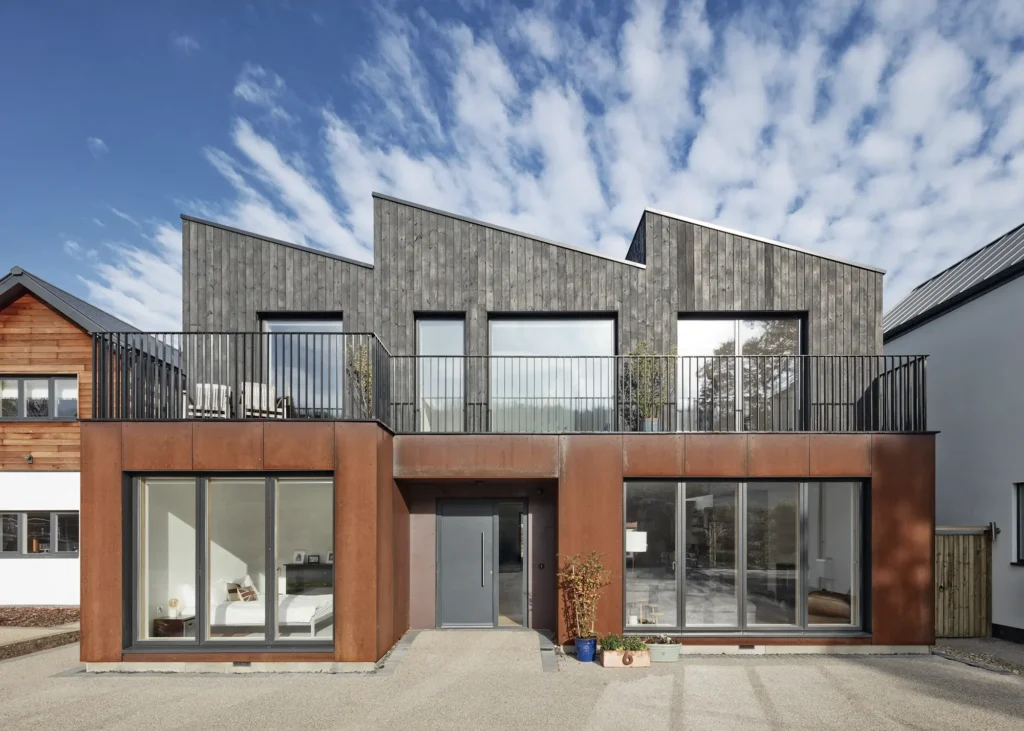
Facit Homes completed this turnkey build on the Graven Hill custom home development. The owners wanted to be part of the design process, but were keen to let the pros crack on with realising the house on site
With an in-depth familiarity of the construction system, they’ll also be able to provide tailored advice on how to achieve sought-after design details. In short, working with a design team that fully understands the construction process can be an effective route to planning a new home that’s buildable and within budget.
“Experienced builders often exalt the benefits of using teams that know and work with each other. Using a company that offers a full package automatically gives these benefits,” says Craig Alexander of Oakwrights. “Communication between different areas is essential. For example, an in-house architectural team working alongside frame designers will guarantee for a smooth design process for the client.”
QUICK GUIDE What are the contract levels?Each path offers a different level of involvement and control, catering to various needs, expertise levels, and schedules. Choose what suits you based on how much you wish to be involved. Supply & erect You’ll use an external architect, but your package supplier translates them into a structural design, delivering the engineering, manufacture and assembly of the house shell. You can then choose your own build team for the rest of the works. Architectural design, supply & build Similar to the route above, but the package company also does the planning design. Great for those who want a single expert to guide them through these key stages. Follow-on services may be available, or you can engage independent trades for the rest of the project. Turnkey The most comprehensive option, the package home company handles every aspect of the build from planning and design to completion. This is best for those who prefer to step back and let professionals handle it all, with a fixed cost and timeline, but less flexibility for mid-project changes. |
A significant aspect of your self build is the project management. Would you rather take an active role in organising and running your site, or prefer to entrust this responsibility to a professional?
If you want to self-manage the follow-on trades and suppliers, you can. Some package companies may offer advice to get you started. Others offer their own project management services in-house, which gives you a single point of contact, or via recommended partners. Or you could appoint an independent expert to manage the project on your behalf. You can also opt for a totally hands-off approach where the package company manages every aspect of the build (turnkey).
Each management option caters to different levels of involvement and budget, allowing you to find a balance between hands-on engagement and professional oversight. “Many of our clients project manage their builds alongside their main contractor. A well-connected, reputable builder or project manager can organise the entire scheme for you – but if you fancy getting involved with the build, you will have the flexibility to do this, which will save you money,” says Gareth Edmunds of Welsh Oak Frame.
“It is really down to the self builder and how much time they feel they can devote to the project, how capable they are and whether they actually want to be involved. The self builder may need extra hand holding, but with the right team on board, there will be more than enough support available.”
CASE STUDY Modern package self build homeIn a serene Hampshire setting, a new architectural symphony has emerged, courtesy of the creative collaboration between Andrew and Madeleine Lloyd Webber and package home company Baufritz. With a nod to tradition, but with a firm grip on modernity, the Lloyd Webbers’ new project showcases bespoke living that harmonise perfectly with the natural surroundings. The journey began with the decision to replace an old structure with something modern and practical, but the search for the perfect design was initially challenging. After consultations with five architects yielded no compelling visions, the couple turned to Baufritz. The brief was clear yet ambitious. Inspired by Andrew Lloyd Webber’s passion for the pioneering modernist designs of Le Corbusier, the couple sought something that was both distinctive and in concert with the setting. The Baufritz team rose to the challenge, proposing a design that was immediately captivating. “Baufritz absolutely nailed it straight away,” says Madeleine. Their new residence is a testament to the successful blending of local building traditions and sustainable construction methods. Incorporating elements like flint and strategically placed small windows, the design pays homage to the area’s architectural heritage while embracing the modernity of timber cladding and extensive glazing. |
Taking the helm as your own project manager can appear overwhelming, yet partnering with a package company significantly reduces uncertainties – not least because they’ll provide the weathertight house shell, at which point your project will feel a bit more familiar (especially if you’ve renovated before).
In this role, you’ll handle ordering materials, coordinating trades, and overseeing site operations, with the reassurance of advice from your package company. Some suppliers may offer a project management toolkit, including a detailed build schedule and a bill of materials, to help you stay on track.
For those preferring to steer clear of day-to-day site management, hiring a professional project manager (PM) can be a good alternative. Whether sourced from your package company’s recommended list or selected independently, a PM will take charge of the operational details.
You remain in the decision-making loop for materials and payments, but they’ll keep tabs on the work, ensure the right quality level is achieved and update you on progress. While this option involves additional costs, the expertise of a PM can lead to savings through efficient resource management, contractor negotiations and pre-emptive problem-solving.
This is the most comprehensive service, requiring minimal involvement from you after the design phase. Your package company will oversee the entire construction and fit-out, delivering the project within a specified timeframe. It’s ideal for those distant from the site or unable to commit time to the project.
However, this hands-off approach does come at a premium. If you want a balance, a ‘part-finish’ package might be appealing, covering essential interior works while leaving room for personal touches on decor, kitchen and bathrooms.
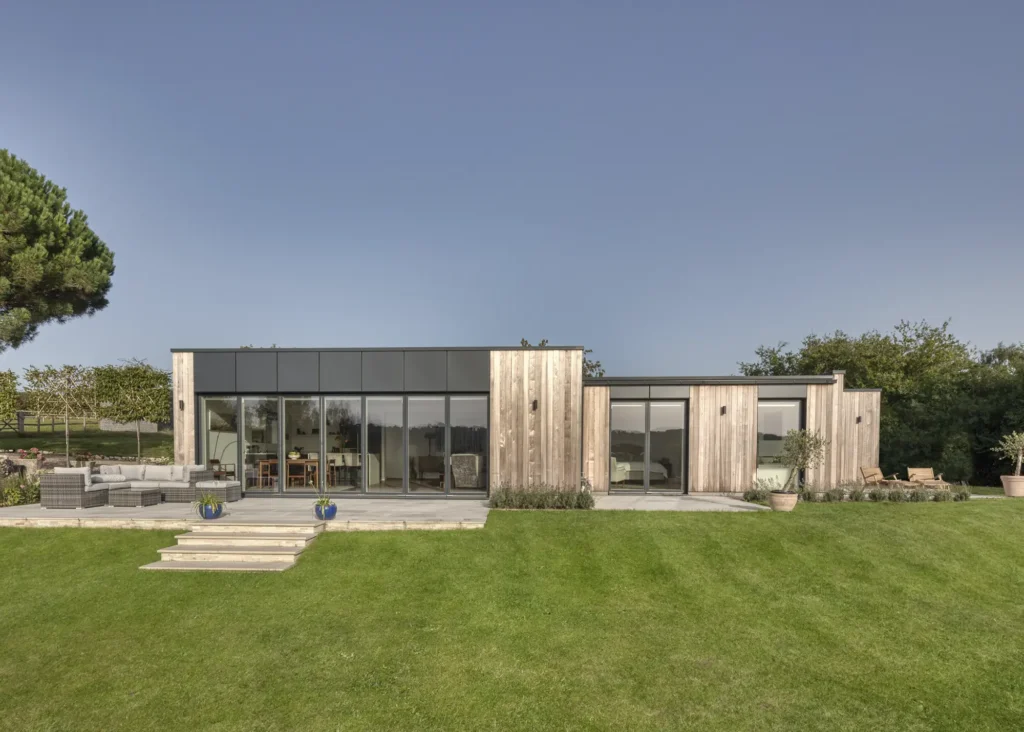
Facit Homes won the Best Turnkey Home Award this year for The Stables, a beautifully-realised and efficient house. Owners Adrian and Tammy Connor worked alongside Facit Homes who delivered the project – from taking care of utilities right down to features such as the bespoke media wall in the living area, all on a pre-agreed budget
A key reason to engage this kind of home supplier is that they specialise in delivering a total structural package to the quality and performance specification you require. Most construction systems are represented in the package house market, but the most common options are timber frame, oak frame, structural insulated panels (SIPs) and insulated concrete formwork (ICF). Some offer blockwork masonry builds, too.
Each system has its pros and cons, which we will look at below, and there are numerous companies in the UK to choose from. But remember, in most cases the build system doesn’t dictate the finished architecture. For example, you can clad a timber frame home in brickwork, and even incorporate an oak sunroom if you want an element of that style.
Each of these structural options presents unique advantages, whether you’re seeking sustainability, aesthetic character or energy efficiency. Your choice will shape the build process and the environmental impact and living experience of your new home.
CLOSER LOOK The main advantagesSimplified process You will have a single point of contact – whether that’s an individual or a wider team at the one company – for the parts of the build you engage them to do. Customisation to suit you You can create a tailored design for your new home that fits exactly with your needs and preferences. You can work with an architect or direct with your package company. Flexibility Choose how involved you want to be in the project, from the design stages through to management and completion. Expertise For novice self builders, you can harness the specialist knowledge and experience of your package home provider to assist the successful progression of your development. Clarity In comparison to going it alone, you can benefit from a clearer understanding of your what your project’s timeline and budget will look like from the outset. Quality You’re working with tried and tested experts. So, you will benefit from high standards of construction and materials. |
Advantages Timber frame construction is celebrated for its rapid assembly, eco benefits and excellent insulation capabilities. The construction process primarily occurs offsite, allowing for the building shell to be erected quickly, often within days.
Many prefabricated timber systems come equipped with insulation, perhaps even windows and claddings, ready for immediate installation. Timber is a carbon-neutral material that requires significantly less energy to produce than, say, concrete or steel, making it a sustainable choice.

This picturesque property, located just south of Edinburgh, was built by Fleming Homes. The company offers a free in-house design service as part of its package. The timber frame is crafted by Fleming’s in-house team, and the contract scope extends to erecting the super structure to wind and watertight stage
Considerations Just like any building type, a timber frame must be properly designed and engineered. Package suppliers have dedicated extensive effort to refining their systems so you can be confident in your home’s performance, including in terms of fire safety and condensation.
Any offsite build (timber, SIPs, oak) may bring considerations around things like sound insulation and fixing points (eg in plant rooms, kitchens etc) but these can be addressed at the design stage. Be aware that, once you’ve agreed the plans and the house is in manufacture, it’s more difficult and costly to make changes than with site-based methods.
Advantages Oak stands out for its traditional craftsmanship, including hand-sawn finishes and wooden peg joinery – offering an instantly characterful home. The beauty of exposed beams or vaulted ceilings highlights the skill of production and the material’s natural aesthetics. Besides its charm, modern oak frame systems provide excellent energy performance via insulating encapsulation panels.
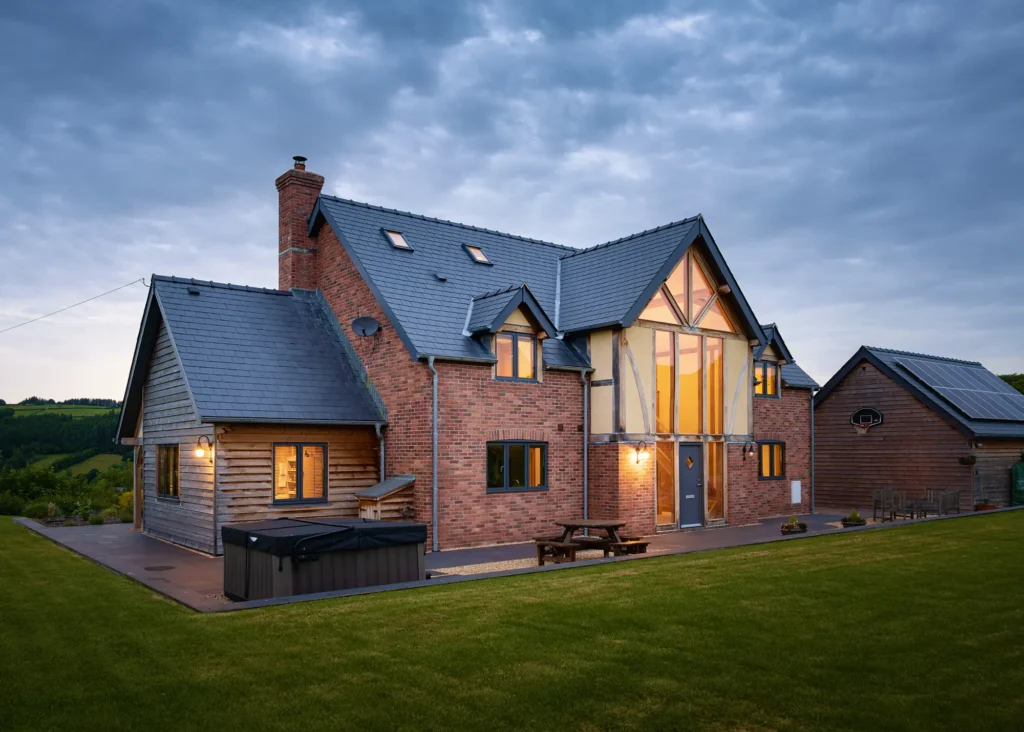
Delivered by Welsh Oak Frame, this handsome oak home features a varied external materials palette including timber weatherboarding, masonry and Tudor-style plaster with oak beams
Considerations The cost of oak framing tends to be higher than other materials due to the craftsmanship involved, the price of oak and the fact you’ll probably want to pair it with other high-quality materials. However, this is usually reflected in the end value. Oak does move after construction, too, but this will be accommodated when you use a package company’s experienced frame designers.
Advantages Cavity wall blockwork is a cost-effective choice for many projects, and will deliver a robust build with excellent sound insulation. It allows for the integration of concrete floors at any level and offers a solid foundation for fixtures. Masonry is remarkably flexible if you need to make design or layout modifications during the works, too.
Considerations Speed of construction is generally slower with masonry, as you’re reliant on good weather and good trades. Its on-site nature also means you may not have the same level of confidence over energy performance that you can expect with the other systems explored here.
Advantages SIPs offer pre-engineered, factory-made panels that include high levels of insulation. This method not only speeds up construction and reduces waste, but also ensures superior thermal performance, with extremely low U-values ranging from as little as 0.09W/m².
Considerations As with other offsite systems, SIPs require precise fabrication and installation; errors can lead to issues with airtightness and insulation. It’s difficult to make changes to the design once panels are in production, but this method does offer architectural advantages. Vaulted ceilings and habitable lofts are easy to achieve in SIPs, for instance.
Advantages ICF is made using lightweight, interlocking expanded polystyrene panels or blocks, filled with concrete to create super-strong, high-performance walls. It’s noted for its simplicity in handling and rapid site erection. ICF buildings are exceptionally energy-efficient thanks to the structure’s double foam insulation core and the airtightness from the concrete pour.
Considerations The initial costs of building with ICF can be higher than traditional construction due to the materials and specialised labour required. Modification after the pour is possible, but needs specialist cutting equipment (adding cost and delay).
Planning your budget is a crucial aspect of any self build project. The cost of building a home varies widely based on the design complexity, spec and level of service you choose. Open and honest communication with your package home company about your budget is essential from the outset. As a rough guide, a reasonable total build budget for a modest bespoke home using standard materials and finishes might be around £2,200-£2,800 per m².
You may get towards the lower end of that scale if the package company is providing the house shell, but you’re self-managing the rest of the works. You’ll be at the higher end (perhaps beyond) if you want them to take on more or all of the ongoing project management.
Naturally, opting for a higher-quality specification will push costs up. Oak frame homes, for instance, might start at more like £3,000 per m². Similarly, if you want to build to Passivhaus standard you might pay a 5%-10% premium; while specifying lots of structural glazing or a high-end kitchen would make a significant impact.
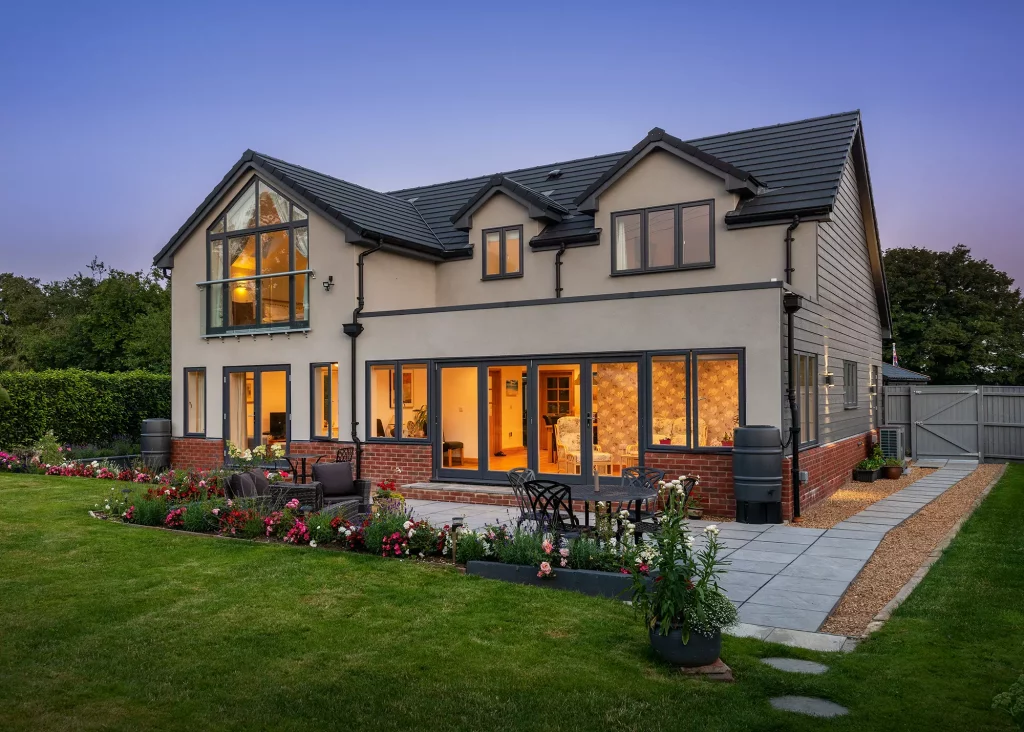
This modern timber frame self build from Potton is complete with extensive glazing leading out into the garden and full height windows in the left gable. The package home build cost £400,000 and took just a year to complete
When it comes to paying for the package, terms vary depending on the company and service level. For a weathertight house shell, there might be a deposit to enable design/manufacture, another to deliver the kit to site, with the balance due once it’s erected and signed off.
If you need finance, go for a self build stage payment mortgage – available through brokers like BuildStore and Mayflower, or direct with some specialist lenders. These mortgages release cash in stages as the build progresses, either an arrears or advance payment schedule. The latter is ideal for package builds, as you’ll get the agreed money upfront, ensuring you have the cashflow to pay suppliers.
Embarking on a self build project with a package home company is a journey of collaboration and it offers you the opportunity to create a home that reflects your vision, backed up with the guidance of a professional house builder. You’ll have help at every stage, from careful planning to informed decision-making, ensuring you have manageable and deeply rewarding experience.
This article was originally published in December 2022 and updated in July 2024. Words by Chris Batesmith, Rebecca Foster & Anna-Marie DeSouza
Comments are closed.