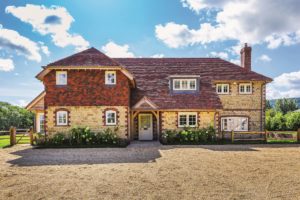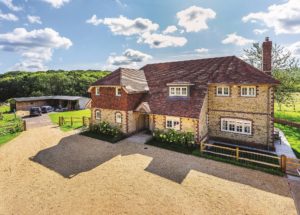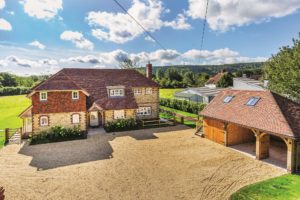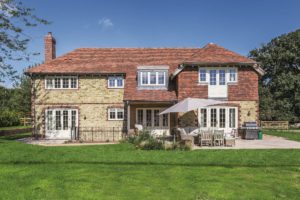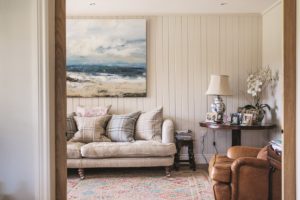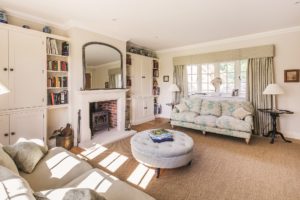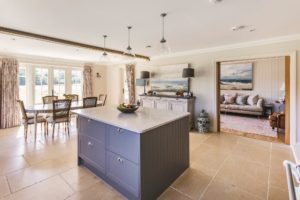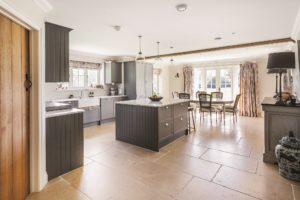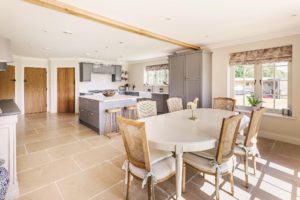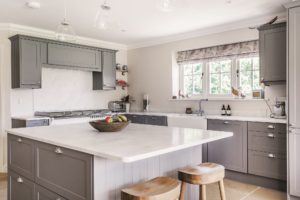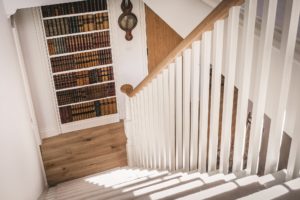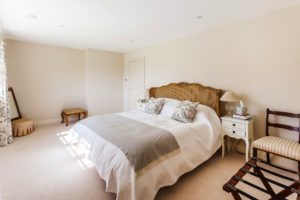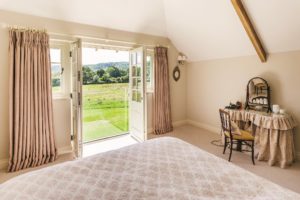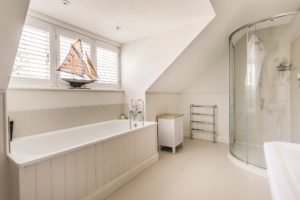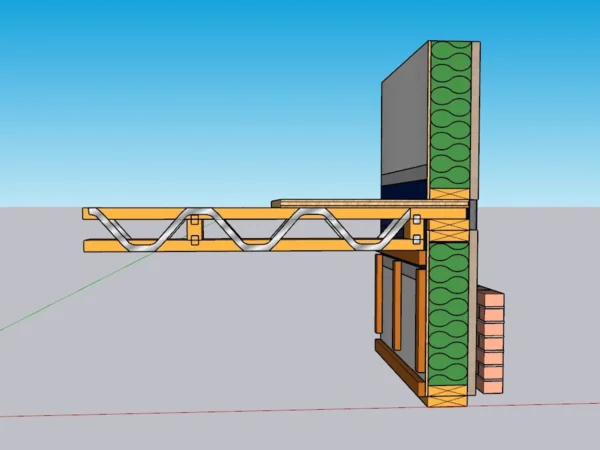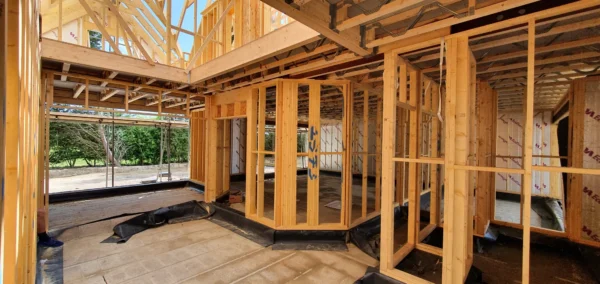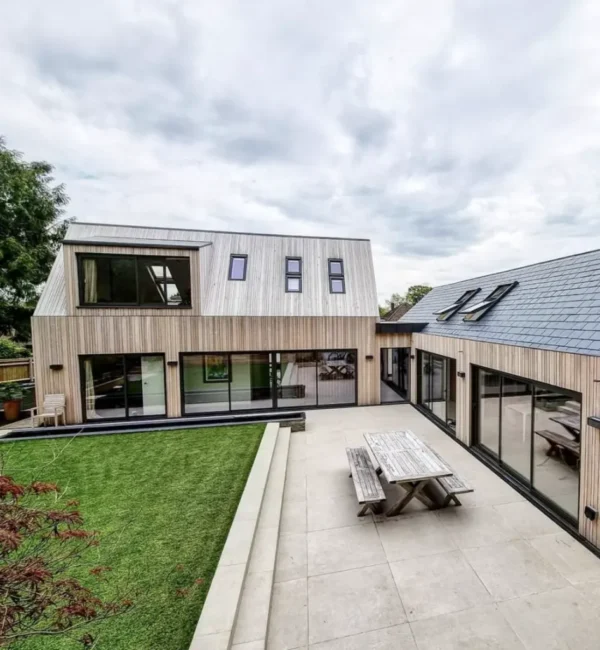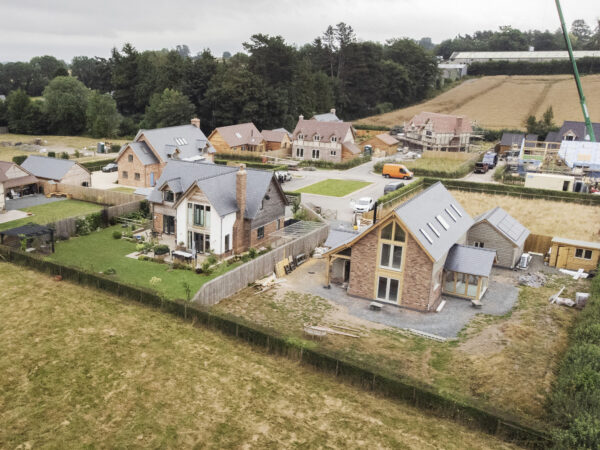Modern Timber Frame Home With Traditional Charm
Jonathan and Sarah Austen were poised to begin the renovation of their Grade II listed house when their plans took a dramatic change of course.
“We’d spent years jumping through hoops to get all the necessary permissions in place – as well as being listed, our home was in a Conservation Area and a National Park,” says Sarah.
However, when a plot at the other end of the village came up for sale, the couple swiftly put their refurb on pause.
“It’s always been one of Jonathan’s dreams to build his own house,” says Sarah. “Even though we were just about to start our renovation, I knew he wouldn’t be happy if he had to watch someone else creating their own house just at the other end of the village. As much as we adored our existing home, we knew we had to seize the chance to do our own self build.”
To make the most of the opportunity, Sarah and Jonathan were keen to create a house with features that their refurbishment wouldn’t have been able to deliver.
“Essentially, that meant creating a highly energy efficient property that incorporated renewable technology. As much as we could have upgraded our existing home, an ex-ale house, it would have been impossible to bring it up to the same level in terms of thermal performance.”
Designing a home with character
Both fans of traditional design, the Austens wanted to create a characterful home that sat well within the vernacular style of the village. The pair worked with Phil Brown from Sloane & Brown Architectural Services, who had been recommended by a neighbour, to put together drawings for the local planning department.
Having recently been through the process for their renovation project, the couple knew exactly what to expect when it came to obtaining consent for the build. “I’d already learnt quite a lot from our previous application.
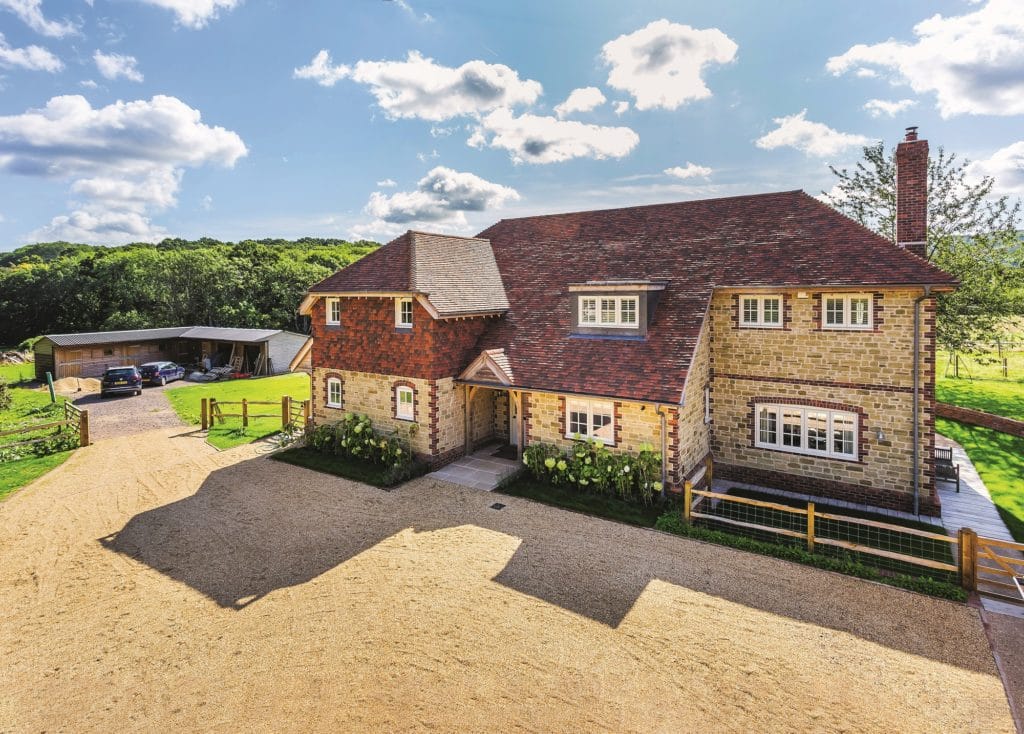
A traditional exterior materials palette comprising locally sourced stone and clay roof tiles creates an aesthetic that harmonises with properties nearby
It was helpful to have a good understanding of the process second time around,” says Sarah. “We no longer had to deal with getting listed consent and our new plot was outside of the conservation area, which made things simpler, too.”
Jonathan and Sarah worked closely with Sloane & Brown to create a design that met their aspirations for a traditional home. “For example, I wasn’t keen on having any square rooms inside because I didn’t want the house to look like a new build,” says Sarah.
The drawings had to go through several iterations to meet the approval of the local planners. “We were quite lucky with our planning officer, he was very helpful,” says Sarah. Based on feedback from the council, the Austens tweaked the proportions of the ground and first floor of the house to make them smaller.
“We needed a plant room for the renewable tech we wanted to incorporate, but the planners weren’t keen on the size of the property with that zone positioned on the ground floor.”
As a solution, the couple decided to introduce a basement level and put the plant room down there to maximise the footprint of the house. “At that point we thought, if we’re going to put a basement in, we might as well blow the budget and put in a media room, gym and wine cellar to make the most of digging down.”
- NamesJonathan & Sarah Austen
- OccupationsMD at a consultancy firm & voluntary worker
- LocationWest Sussex
- Type of ProjectSelf Build
- StyleTraditional Sussex Downland house
- Project RoutePlanning drawings by professional design firm; homeowners co-managed the building works alongside the Scandia-Hus turnkey service
- Construction methodTimber frame clad in local stone
- Plot sizeFour acres
- BoughtDecember 2015
- House size394m2
- Project cost£1,003,743
- Project cost per m2£2,548
- Building work commencedSeptember 2017
- Building work took56 weeks
- Current value£2,000,000
Eco-Friendly Design
Building an energy efficient property was at the top of the Austens’ priority list, so once their design had been approved by the planning department, they set about researching a company who could help them achieve this goal.
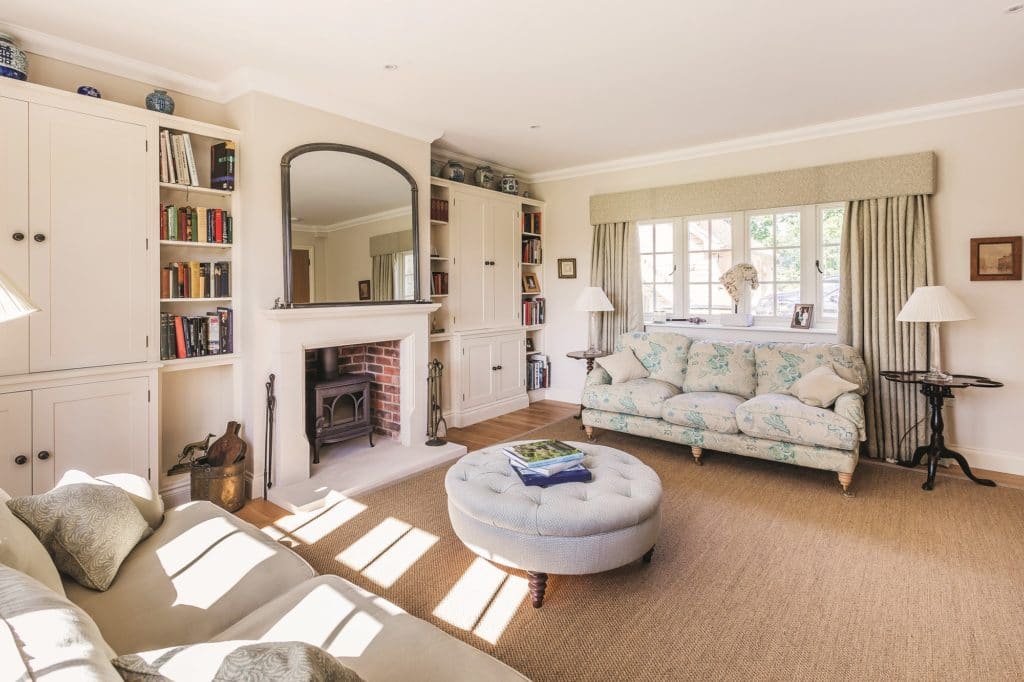
In the main living area, a woodburning stove forms a cosy focal point
They soon came across Scandia-Hus – a Sussex-based package home company that delivers timber frame houses. Though the couple hadn’t considered this construction method before, they were impressed by the excellent thermal performance it offered.
“Scandia builds to such a high standard. Plus, I felt that using a local company and trades to keep business in the nearby area was something we should do. It was a no brainer,” says Sarah.
The team at Scandia-Hus took the drawings Sarah and Jonathan’s designer had put together and translated them to the right specification for a timber frame build. “From that point on, we worked with Scandia using a turnkey package where they looked after the day to day management of the build,” says Sarah.
“We wanted to be able to pass it on to someone we could trust, just to take a little bit of the pressure off us.”
As well as helping to manage progress on site, Scandia assisted Jonathan and Sarah in keeping the build on budget. “They were great at keeping us on track, showing us where we could make savings if we wanted to channel extra money into another part of the project. As a result, we stayed right on course in terms of our overall spend.”
Commencing Building Works
Jonathan and Sarah moved into a static caravan on site in July 2017, ready for the build to begin. Reflecting on the project, Sarah remembers the first day of construction as one of the high points.
“We didn’t start until September because there was a lag in ensuring all the planning conditions were met. But the day we finally got going was so exciting,” she says. “Seeing the existing bungalow get demolished, I realised it was actually happening.”
Scandia-Hus coordinated the team on site, led by build manager Dan Stimpson. “He was a great guy,” says Sarah. “He worked so hard to achieve the look we wanted in terms of the traditional character of the house. The rest of the trades the company brought in were fantastic, too.”
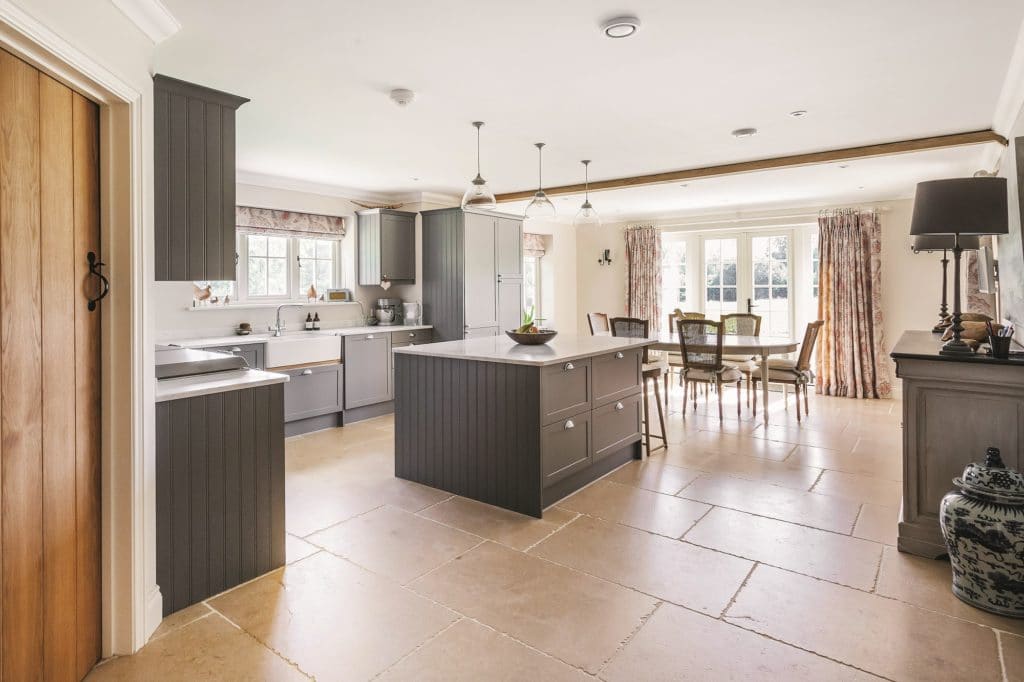
Keen to create a farmhouse-style kitchen, Sarah and Jonathan opted for traditional Shaker-style units. The suite was provided by Magnet Kitchens
Thanks to poor weather conditions, digging out the basement was one of the more challenging parts of the build. “It was probably the wettest winter for some time, so not ideal for excavating the clay soil,” says Sarah.
The Austens endured the elements in their static caravan. At one point, the gusts of wind were so strong they caused the caravan to rock, leading Sarah and Jonathan to fear that the structure would tip over into the road. “We were fine in the end, but it was certainly a testing time for the poor builders.”
Once the timber frame structure was erected, it was clad in stone sourced from a local quarry so the house would blend seamlessly with the local architecture. To complete the traditional aesthetic, the roof was topped with clay tiles. Double-glazed timber casement windows with decorative glazing bars were fitted throughout.
Green technology
The couple took a fabric first approach to the project, packing in plenty of insulation to create an airtight thermal envelope. “It’s so different to the experience of living in our old house. We wouldn’t have even been able to fit double glazing there due to the property’s listed status,” says Sarah.
As the plot came with four acres of land, it was an ideal candidate for a ground source heat pump to power the underfloor heating and hot water. This setup is complemented by an array of solar PV panels, which have been fitted onto the roof of the stables next to the house to provide electricity.
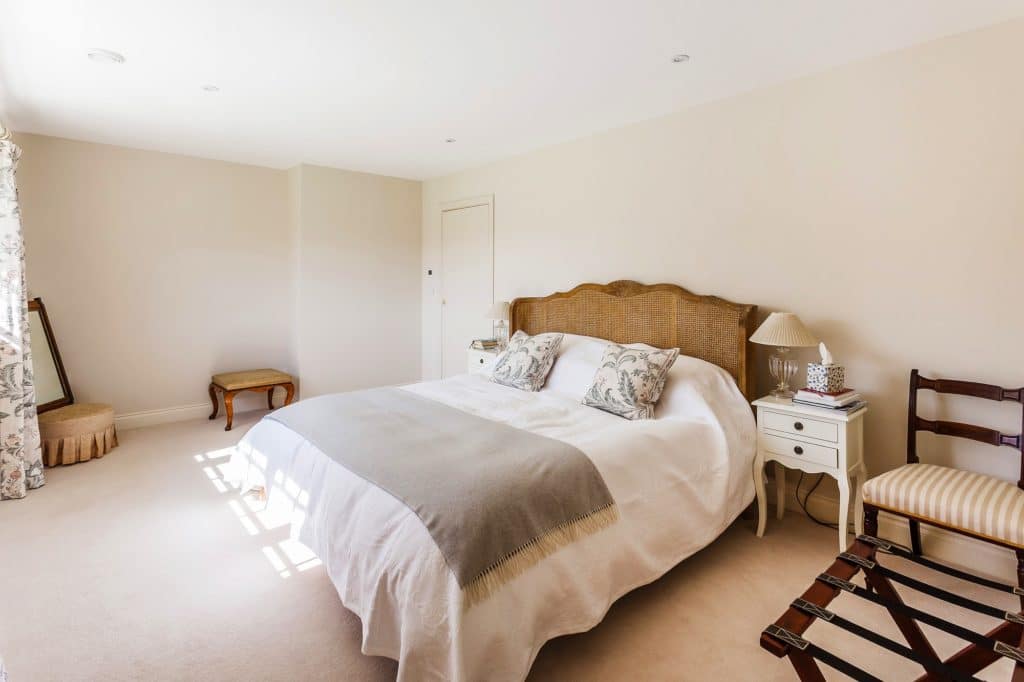
White-painted timber casement windows have been installed throughout. As well as delivering excellent thermal performance, they also help to provide acoustic insulation
“The heating is all run from an app on my phone,” says Sarah. “It’s fully programmable and really simple – if I can operate it, anyone can.”
A rainwater harvesting system has been installed to collect water from the roofs of the house, garage and stables. From here, it is channelled to a storage tank that is fixed to the garden hose so it can be used to water plants.
“We did look at collecting the run-off to provide grey water for flushing loos and washing clothes, but the additional cost was too high,” says Sarah. “It was one of those things we had to compromise on to make sure we stayed on budget.”
Modern Home, Traditional Charm
Vaulted ceilings, oak beams and timber wall panelling are just a few of the features that were incorporated inside the house to establish the characterful aesthetic Jonathan and Sarah were after.
“The whole place feels airy and light. It’s a lovely change from living in our previous home, which was an ale house with low ceilings,” says Sarah.
| We learned…
• YOUR DESIGNER should have an established relationship with the local planning office. That way, you’ll be equipped with a good idea of what the planners in your area do and don’t like. There’s no point submitting a proposal they wouldn’t even consider. • FIND A PROFESSIONAL designer who is on your wavelength. You want an individual who has a good understanding of what it is you want to achieve. It’s important to look at what they’ve done before, too, as this will help you to picture whether or not you’ll be able to work together. • DON’T LET BUILDING REGULATIONS for a three-storey build catch you out – there are more stipulations for fire safety than there would be for a house with two floors. We’d already chosen some lovely interior doors, but then our build manager informed us we needed fire-rated products that would give 30 minutes of resistance. In the end, we managed to source another design we liked that fit well with the decor style we wanted. |
“We wanted to create a layout that felt spacious enough for when we have family come to stay, but with areas that can be closed off so it feels snug when it’s just Jonathan and I.” To achieve this goal, pocket doors have been fitted throughout the ground floor, which can be drawn back to create extra room when needed.
Sarah’s favourite place to spend time is in the snug, just off the kitchen-breakfast room. “The pocket doors in there are pretty much always open, but it’s still a lovely cosy space,” she says. “Jonathan loves sitting outside on the terrace, just looking out at the view.”
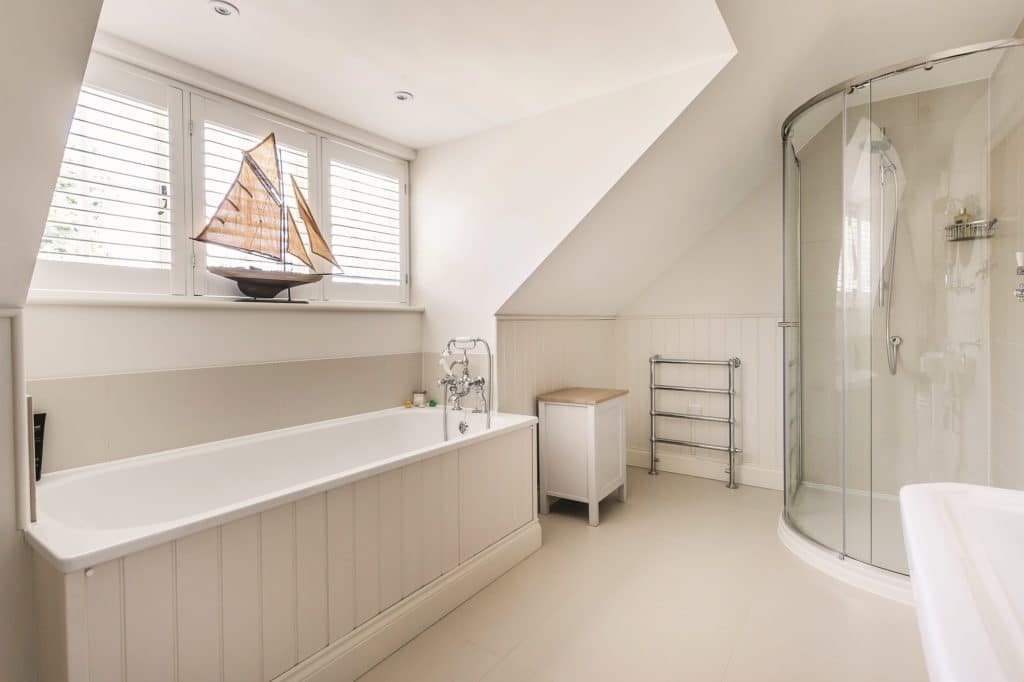
Featuring more of Sarah’s favourite timber panelling, the bathrooms throughout the house have been finished in a traditional style to re-create the feel of a characterful, period property
Though she found the process tiring at times, Sarah has no regrets about tackling a self build. Plus, she’s picked up plenty of knowledge along the way. “I could probably write a small book about it now! Although, looking back, it would have been helpful to have some more experience under my belt before getting started,” she says.
Sarah also acknowledges that now she’s had some time to live in the house, elements that she’d initially wanted to change don’t feel so important now. “When you’re going through every aspect in minute detail, everything seems really big. But when you give it a bit of time, you realise many of these aspects are insignificant in the grand scheme of things.”
While Sarah and Jonathan are unlikely to take on another self build, having already created their ideal home, the process hasn’t put them off. “It’s an exhausting experience, but by the end you really feel as though you’ve accomplished something. With help from the team at Scandia-Hus, we’ve realised our dream. We’re really proud of what we’ve created.”

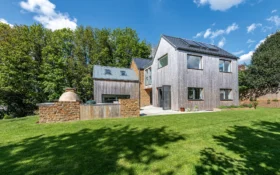





























































































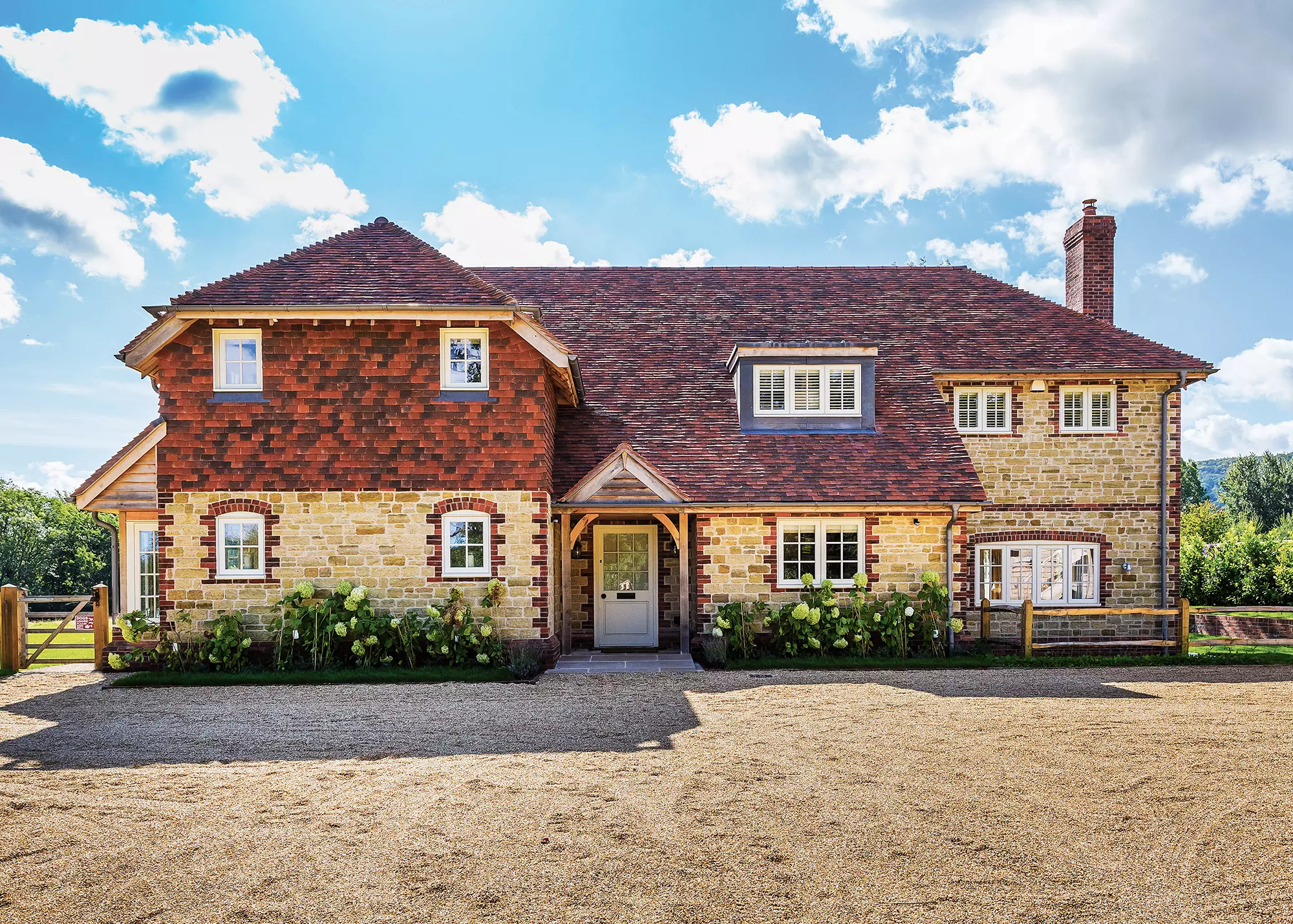
 Login/register to save Article for later
Login/register to save Article for later

