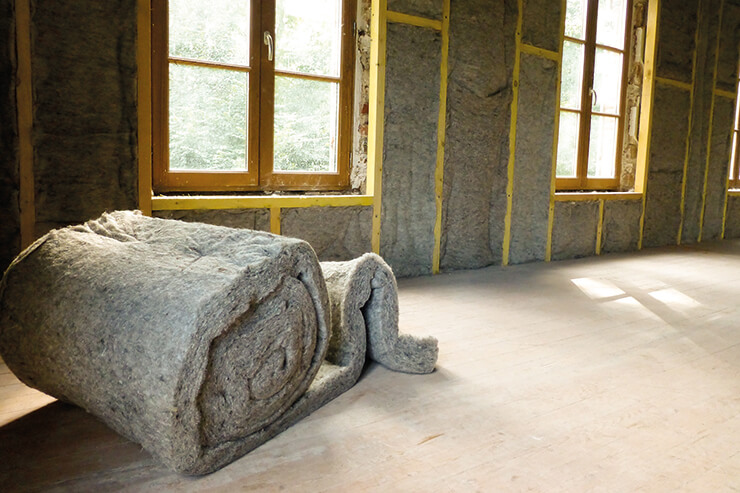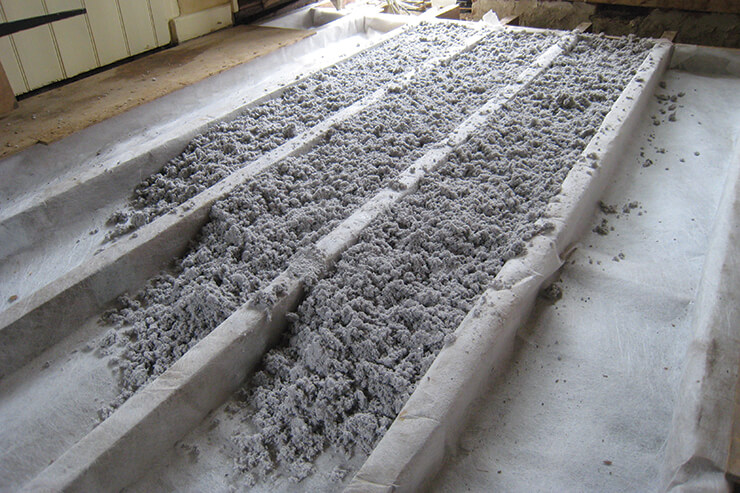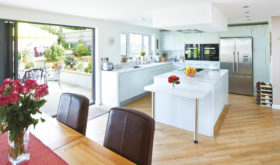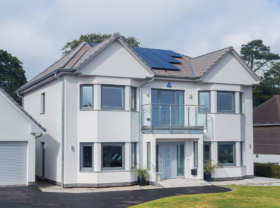
Use code BUILD for 20% off
Book here!
Use code BUILD for 20% off
Book here!With any refurbishment project, it’s always important to carefully think through how you can improve the house’s energy efficiency. Many Build It readers look to beat the minimum standards laid out in the Building Regulations in order to achieve a cosy home with low running costs – but there are particular considerations for heritage homes.
When you’re dealing with an older property, overhauling its energy performance can be a complex and sensitive problem – so great care and detail need to go into the planning, design and implementation. This month, I’m looking at how to assess an historic building and the first steps you’ll need to take to help ensure you enjoy a successful and sustainable renovation.
Before you can press ahead with upgrading performance, you need to understand a traditional house’s technical properties and how it was constructed. Old buildings feature solid walls and natural, mostly permeable materials. As a result, they behave very differently to modern structures – especially in terms of how they deal with moisture.
In simple terms, today’s homes are designed to keep water out by means of the cavity within a brick-and-block wall, vapour control layers (VCLs) and similar techniques. Older buildings, meanwhile, take a different tack – they allow moisture to soak into their fabric and then evaporate as part of a balanced cycle.
The key change in construction methods occurred around 1919, and most properties built before this date will be ‘old’ in that they feature traditional construction.
So when you approach an eco renovation, one of the key things to establish is how the structure was originally intended to perform – as this will affect how it should be treated. Technically, modern buildings can be described as vapour-closed, and older houses as vapour-open.

NatuWool sheep’s wool insulation can absorb up to 35% of its own weight in moisture without losing performance
Unfortunately, our understanding of old buildings’ energy performance is limited. To make matters worse, much of the widely-assumed knowledge out there is simply wrong.
The conventional starting point for improving a building’s efficiency is to gauge its current performance. This work is widely undertaken by professional energy assessors, who use a calculation method called RdSAP to score each structural element and generate an overall rating under the Standard Assessment Procedure (SAP).
The system produces universally poor results for old buildings, which has fed into an assumption that they’re inherently cold and inefficient – and measurements of existing house’s thermal performance have shown that the RdSAP results are unreliable.
In the majority of cases, historic properties perform far better than the methodology predicts. Put simply, the data and software model don’t take proper account of the complexity of old buildings. If your period house has an Energy Performance Certificate (EPC), which incorporates the results of the SAP score, then in my book, it will be wrong.
This is important because, given that the starting assumptions are incorrect, any recommendations the EPC makes for energy saving improvements will not be accurate. It’s also likely to encourage much more extensive works than are actually needed; leading to increased project costs and greater disturbance of the building’s fabric and character.
Predicting the effect of upgrades on overall health of the building and its occupants is critical. Given the vapour-open nature of historic houses, a large part of this comes down to how moisture will be managed.
Get things wrong and there can be serious consequences – damp, mould growth, dust mites and toxins can all build up. These can go on to cause decay in the structural fabric and, in some cases, provoke respiratory illness in residents. What’s more, it’s even possible to make the energy performance worse than it was to start with.
The two most significant measures employed when making energy efficiency interventions are the addition of solid wall insulation and improvements to the building’s airtightness. One thing that is abundantly clear is that serious consequences can result if modern, vapour-closed insulation is used to treat a vapour-open solid wall. The same is true if high levels of airtightness are introduced without proper attention to adequate ventilation.
The more appropriate course will invariably be to add limited insulation using breathable, vapour-open materials; but it’s fair to say that the jury is very much still out on the best approach for heritage properties.
There are a variety of reasons why you might want to improve the energy efficiency of your home. Perhaps you simply want to make it more comfortable to live in – or maybe you want to reduce energy bills or minimise CO2 emissions. You might also be keen to increase the value of the property and make it more attractive to buyers.
Of course, none of these is mutually exclusive and most people are motivated by a combination of factors. What varies is the balance between them – and it’s important you decide early on where your key objectives lie. This will have a major bearing on what you plan to do, as well as how involved the works will be.
For example, given the complexities of an older building, transforming one into a super-efficient house with very low emissions would cost a small fortune – and that outlay won’t ever be recovered in terms of reduced energy bills.
Whatever your main goal, all the different approaches to sustainable renovation have the potential to increase your home’s value – but this will only come to pass if the alterations are carefully planned so they don’t have a negative impact on the character of the house.

Here, a suspended timber ground floor is being insulated using loose-fill cellulose, held in place with a breathable membrane
Before tackling any upgrades, it’s essential that the property is dry and well maintained. Damp walls will always be less thermally efficient than dry versions – and this is frequently the fundamental cause when an old building feels cold inside.
There are a number of areas to check out before you look at tackling any other work. These include inspecting for faulty or inadequate gutters and downpipes; poor drainage; defective pointing; cracked cement renders or modern masonry paints that might need replacing; raised ground levels encouraging moisture to take hold; failing or badly detailed flashings, chimney caps and drip mouldings; and a host of other details that can contribute to damp, cold walls.
Sort these issues out before you start any other efficiency upgrades, as otherwise your investment will be wasted. In fact, in some cases it may turn out that addressing these matters are all you need to do to achieve the performance you’re looking for.
When it comes to developing a strategy for improving efficiency, there are a number of key areas to investigate.
Airtightness can be a particularly big issue in old buildings – especially when it comes to timber structures. A house heated to a reasonable temperature will feel disproportionately cold to the occupants if it’s draughty.
You can commission an airtightness test to show how leaky the building is – with smoke pencils used to identify problem areas. Significant improvements can usually be achieved with relatively little cost or disruption to the fabric, for example by draught-proofing sash windows.
One of the first major investments, however, will likely be your home’s heat and energy sources – in particular, upgrading the boiler and looking into the potential for incorporating renewables.
Other primary considerations include loft insulation, windows and doors, floor structures, light fittings and appliances.
The final measure to investigate brings us back full circle to the beginning of this article: insulating solid walls and floors. These represent massive intervention and investment, with the greatest potential to go badly wrong – so specialist planning and specification is essential; together with exceptional levels of workmanship and good site supervision.
These works should never be carried out in isolation and should instead be planned as part of a whole-house approach, with particular attention paid to ensuring adequate ventilation.
Image (top): Alistair Nicholls. Sympathetic Stable Conversion


Comments are closed.