27 Staircase Ideas: How to Plan & Choose a Staircase Design for Your Project
Are you looking for staircase ideas? Investing in a staircase design that meets your practical needs and ties in with your home’s architecture can really transform a space and how you move throughout it on a day-to-day basis.
Staircases often take pride of place in a floorplan, and in many cases, they’re the first feature you see when you walk through the front door. Not only do they have to serve a practical purpose in connecting one storey to another, but with careful planning and consideration, a staircase can become an impressive focal point that defines the overall style of your property.
When it comes to gathering staircase ideas, there are lots of options as well as a range of materials that can be mixed and matched. Depending on your criteria, different materials suit different applications.
For example, natural stone staircase designs are extremely durable, easy to maintain and will last a long time. Timber is a versatile material , with many species and the option to stain or paint it to evolve with your home’s design. Steel is strong but can be moulded to form sturdy spiral staircase designs, and is ideal if you prefer an industrial aesthetic. Glass looks contemporary while letting in light for a bright space.
Straight, L-shaped and U-shaped staircase designs are classic designs that suit a multitude of spaces, often with the ability to incorporate extra storage underneath. If you’re looking for a more striking design, curved, spiral, cantilever and even bifurcated (where the staircase splits off into two) styles can add drama to a space, working particularly well in high-ceilinged entrance halls for a feeling of luxury. There are other details to consider, too, such as open or closed risers, balustrade style and handrails, and whether to fit storage under the flight.
Here, we’re taking a look at a collection of 27 excellent staircase ideas to inspire your project.
find staircase suppliers in Build It’s Directory
1. Sleek & Impressive Oak Staircase Ideas
Oak is one of the most characterful hardwood timbers you can choose for your staircase design. An instant classic, it’s extremely resilient and hardwearing – ideal for high-traffic zones like stairs.
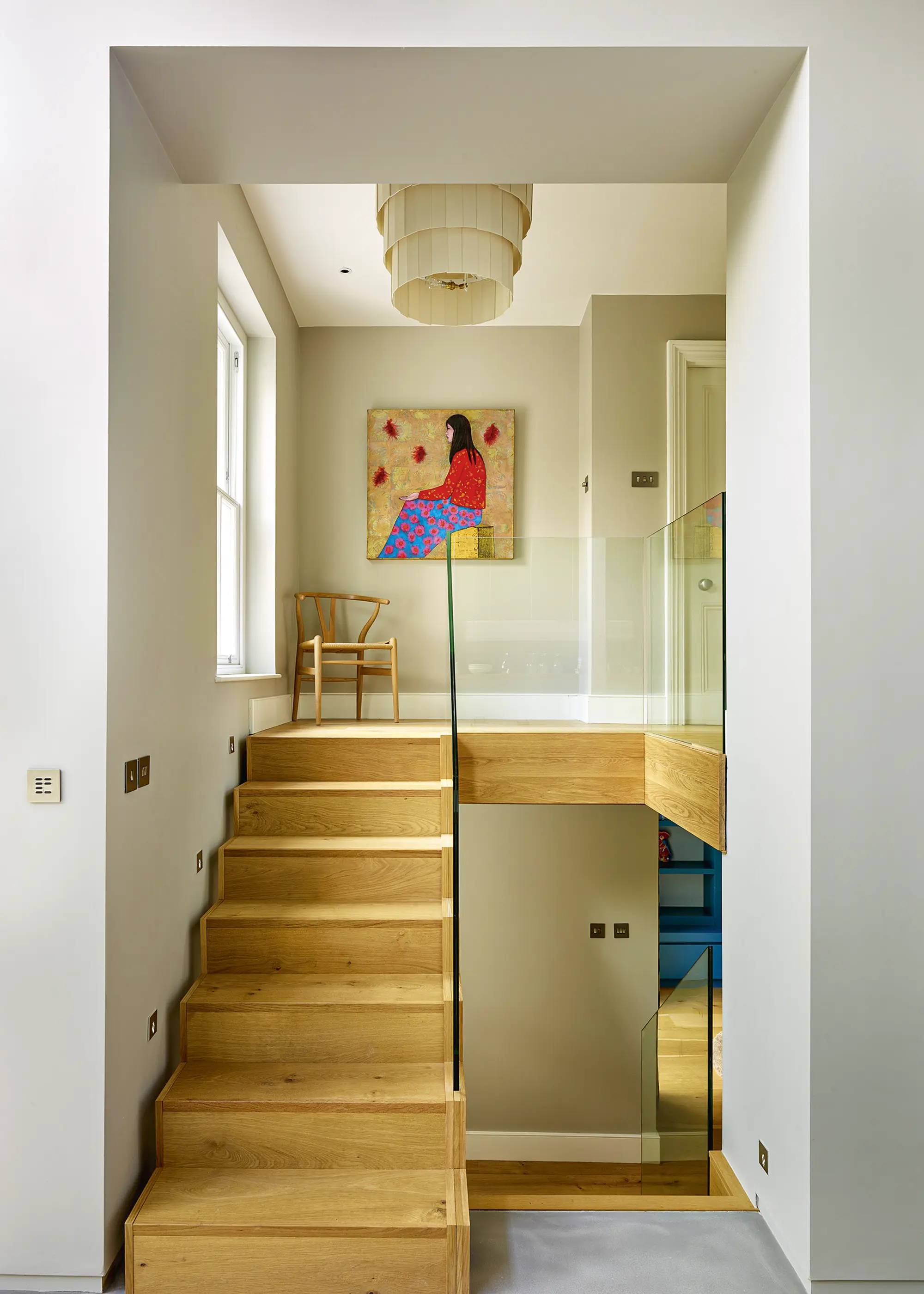
Photo: Kitchen Architecture
In this project by Snell David Architects, oak treads have been paired with a frameless glass balustrade to create an impressive floating effect.
2. Industrial-Style Steel Staircase Design
Although typically more expensive than timber, steel is a long-lasting and cost-effective choice for those seeking to make a contemporary or industrial-style statement with their staircase ideas. Bear in mind it can be trickier to customise if you ever want to refurbish your interiors.
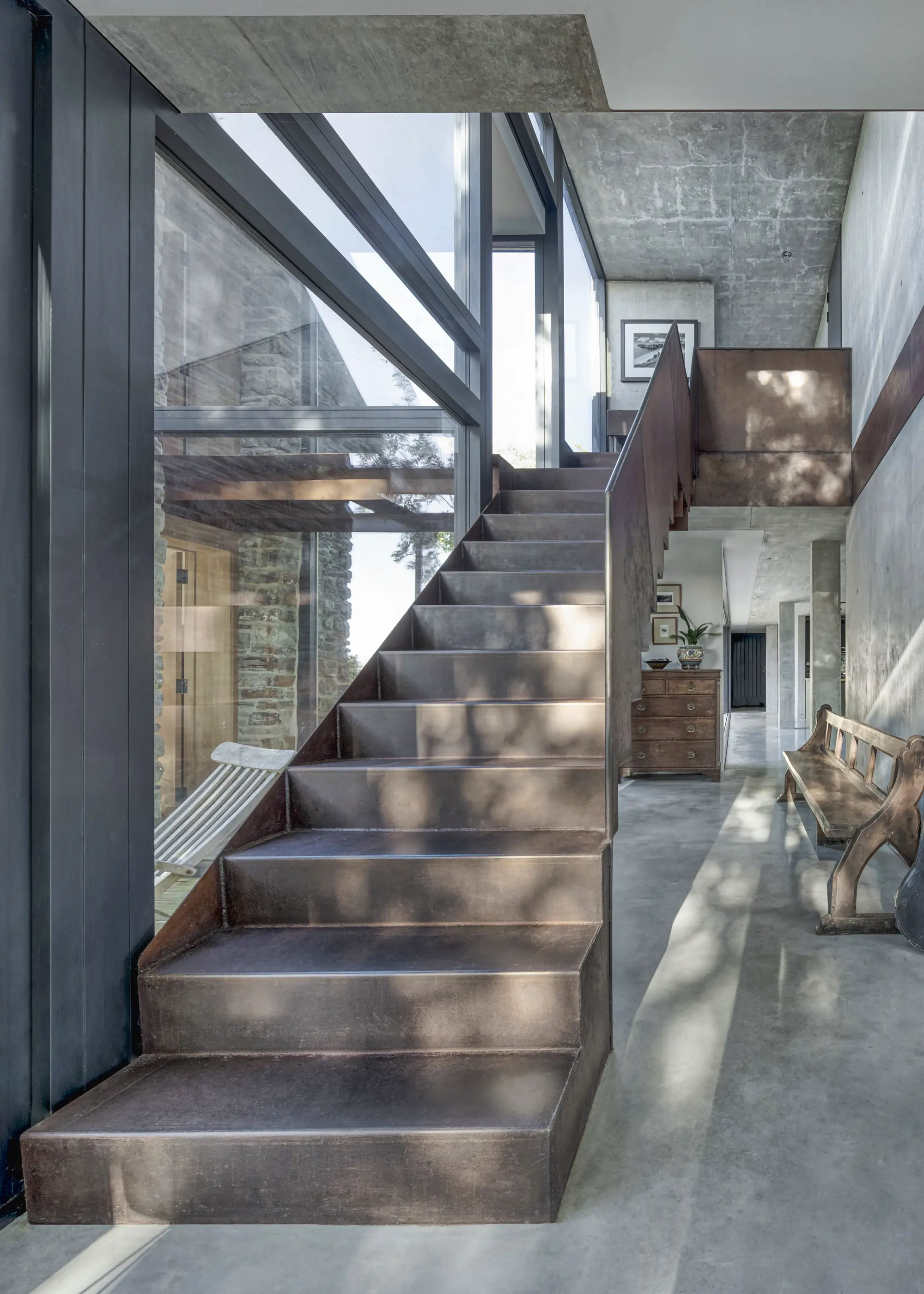
Photo: Martin Gardner
A carefully-curated palette of materials has been embraced in this Build It Award-winning self build project by Hyde + Hyde Architects, including the striking steel staircase design.
3. Oak Frame & Glass Combination Staircase Design
Minimalist and luxurious, there are numerous ways glass can be used in your staircase ideas. Its transparency gives a barely-there effect, allowing light to pass through for a bright, airy and open space.
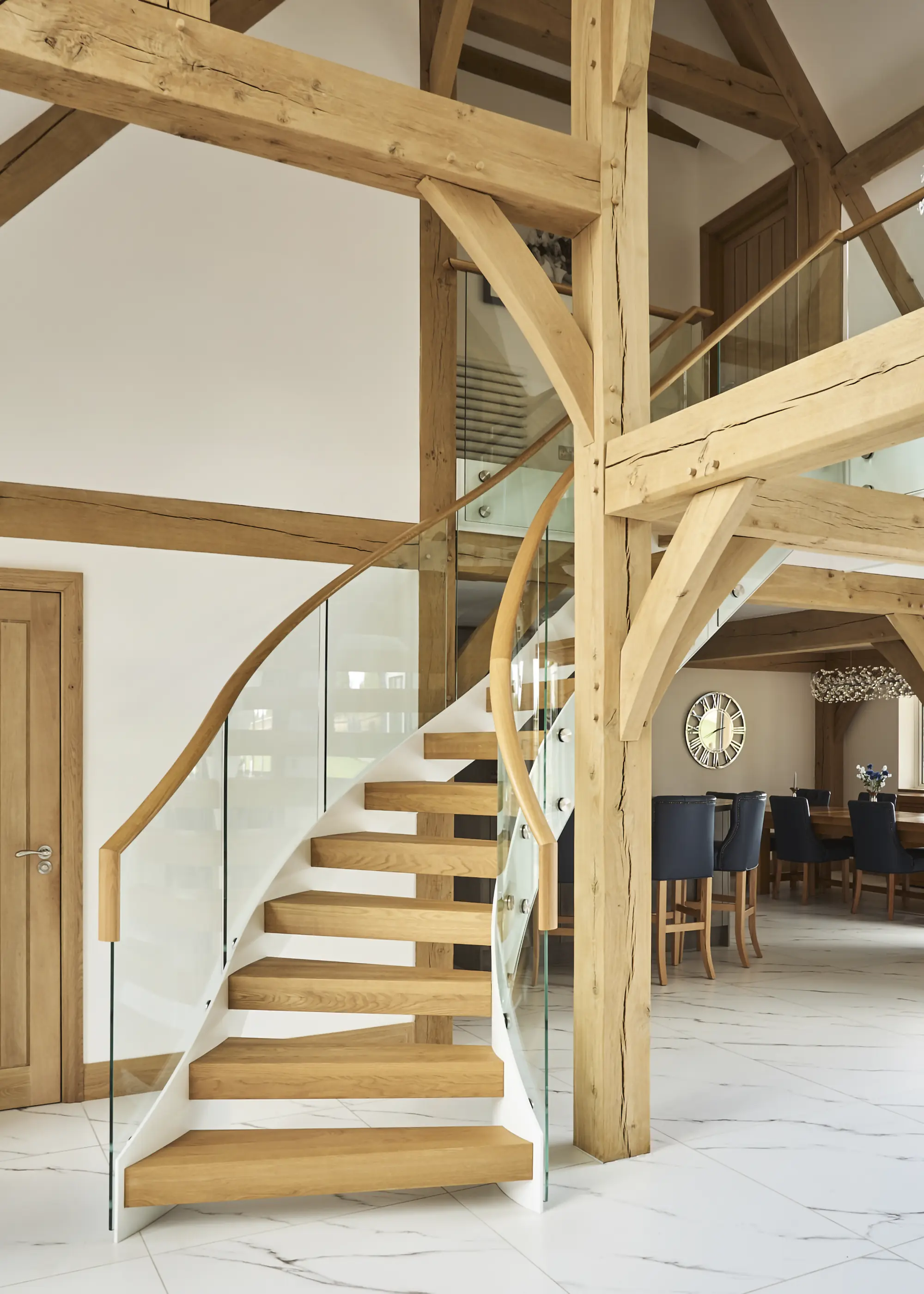
Structural glass is made to be strong, and can even be used as a walk-on material. First Step Designs elevated this oak frame home with a completely bespoke helical staircase design that features oak treads and a toughened, curved glass balustrade.
4. Recycled Timber Staircase Ideas
Bisca won the Build It Award for Best Staicase at the 2023 Build It Awards. Described by one Awards judge as “pure sculpture”, their amazing, Recycled Timber Staircase was completed for a barn conversion in Northumberland. The flight forms a dramatic focal point in the centre of the living space.
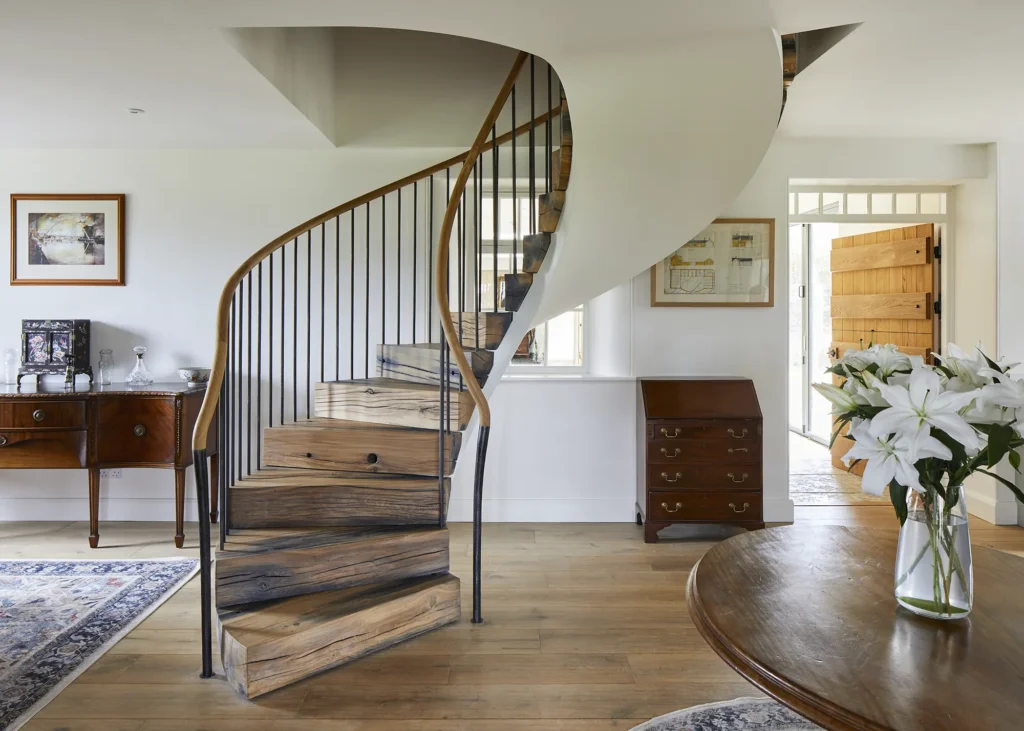
Finished to perfection, the helical staircase’s rustic character adds instant wow factor to the house. The white-painted support structure provides a contrast to the palette of natural timber.
- Tread Horizontal surface of the stair that’s stepped on.
- RiserVertical surface of the stair to connect the treads.
- Open risers A design feature where there isn’t a riser.
- Stringers Side panels for the risers and treads to fix into.
- Base rail Runs along the stringer for the spindles to fix into.
- Handrail Safety feature running across the top of the spindles.
- Spindles (or balusters)Network of uprights in the balustrade that provide protection from falling.
- Balustrade Describes the spindles and handrail as a combined piece.
- Newel post Thick vertical post at the base of the staircase to anchor the balustrade/handrail. May also be used at the top of the flight.
- Newel cap Decorative piece on top of the newel post.
- SpandrelThe triangular gap beneath the staircase.
- WinderDescribes how the steps narrow and curve to create a turn in the staircase.
- Apron fascia Finishing touch that hides the landing floor joists.
5. Solid Concrete Staircase Ideas
Concrete staircase designs look great in modern homes. They can be costly and, depending on whether they’re precast or cast in situ, tricky to install. But the material’s strong load-bearing capacity, low maintenance and virtually fireproof nature justify the price point.
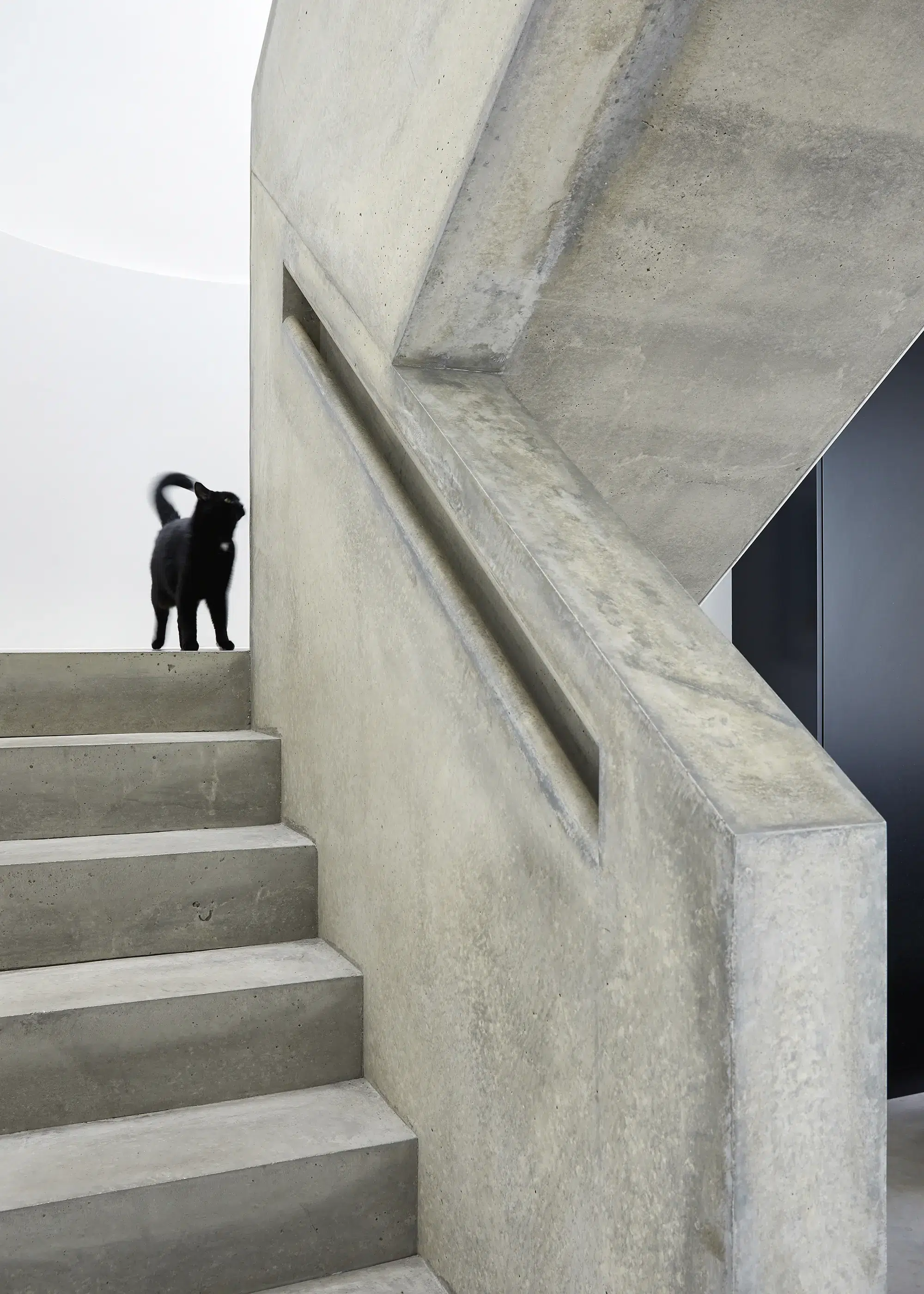
Photo: Andy Stagg
Cast on site, this concrete stairway leads down to the lower ground floor of this Victorian renovation by Paul Archer Design.
6. Grand Stone Staircase Design
Like timber, stone stairway designs are timeless. They’ve been around for centuries and although typically traditional, they can easily form part of a modern design.
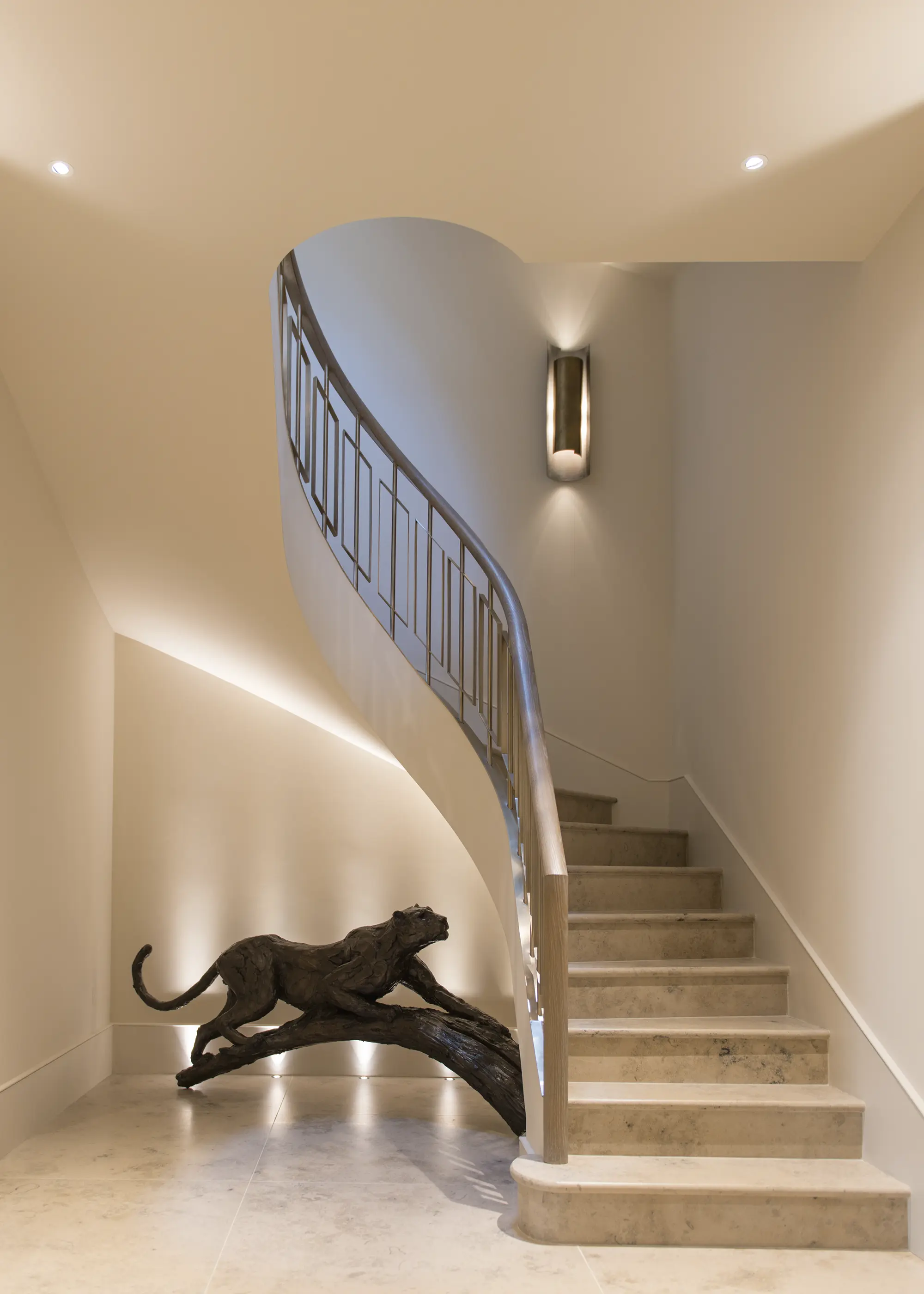
Photo: Will Layzell
Stone comes in at the top end price-wise, but this kind of flight will have outstanding longevity and become a feature that can increase your home’s value. In this project by Nash Baker Architects, the contemporary helical staircase is clad in stone.
7. Natural-Feeling Timber Staircase Design Idea
Warm and characterful, timber is one of the most popular staircase materials. It’s just as capable of creating a contemporary staircase design as it is a traditional one. Choose from options such as engineered pine (which can be painted or stained) through to pricier hardwoods like mahogany and walnut.
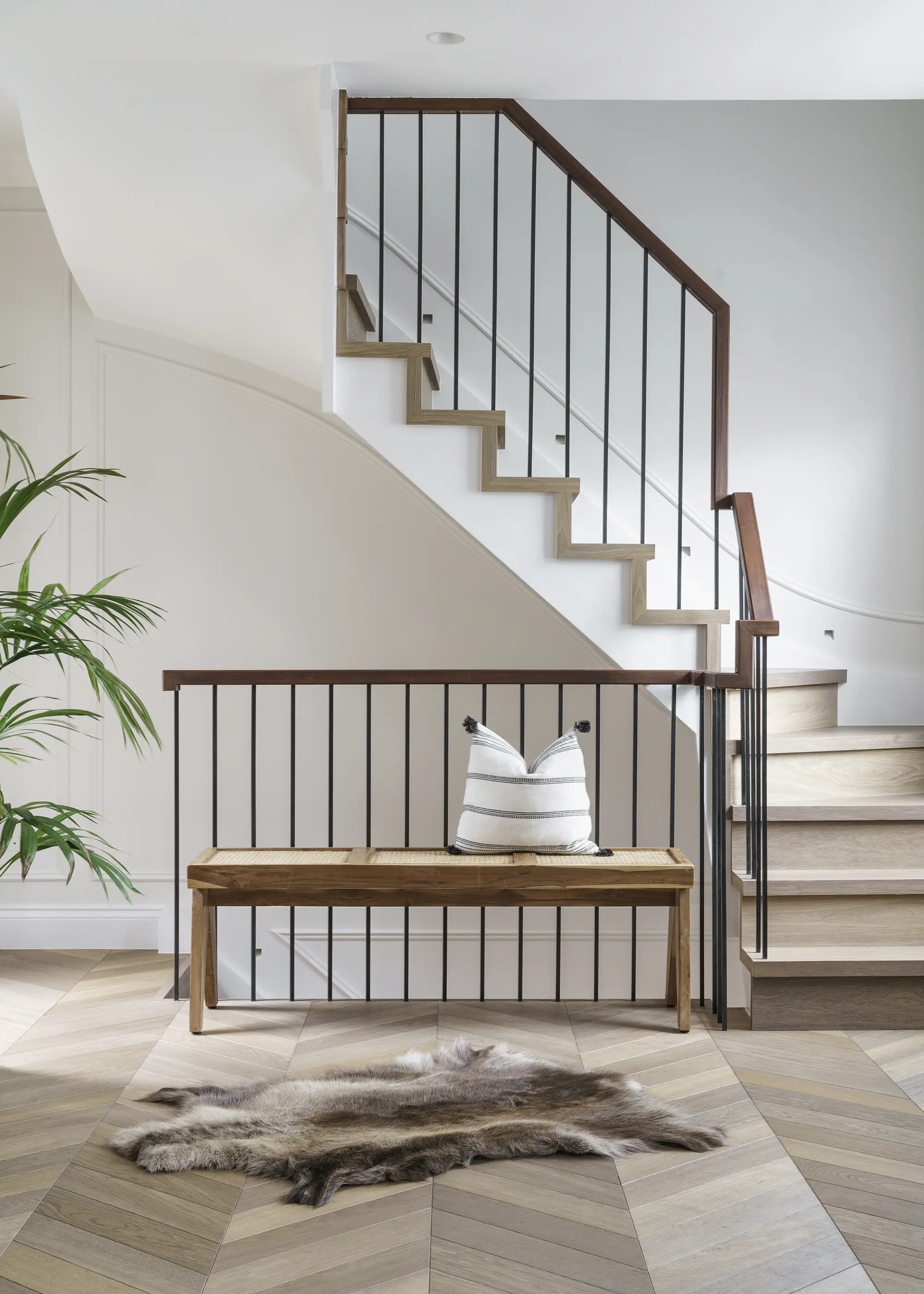
Photo: Vigo Jansans
This Havwoods timber flight, featuring metal balusters, was designed in collaboration with Aflux Designs.
8. Custom-Designed Staircase Ideas
Suzie and Sam Andrews’ focus for their self build project was creating a light-filled and open family home. Central to this plan was their bespoke L-shaped staircase from PM Large Joinery, which sits at the heart of their grand entrance hallway.
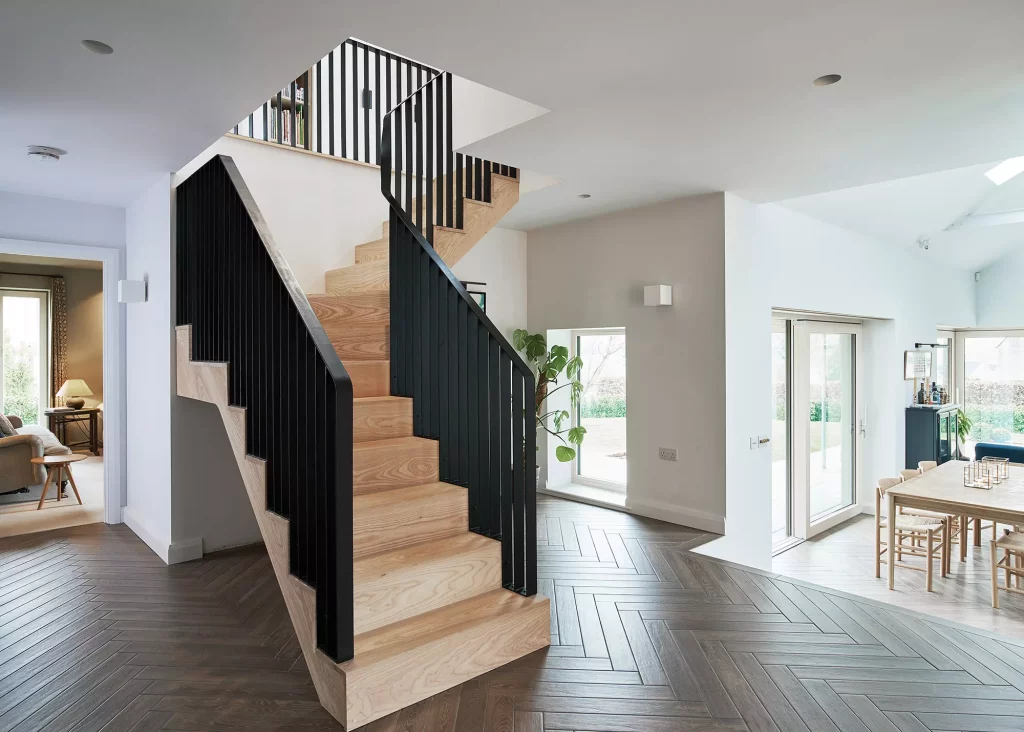
Photo: Adam Carter
The flight supports steel balustrades and leads up to a light-filled landing, adding a contemporary addition to the interior.
EXPERT VIEW Developing your staircase ideasGareth Betts, staircase designer at Neville Johnson, takes a look at the key things to consider when collecting your staircase ideas
Base the materials in your design on both the environment and the aesthetic which surrounds your staircase. For example, if the hallway or landing has limited lighting, use glass to open up the space and keep the materials delicate so that they don’t weigh down the design. If your staircase leads up to a wide stretch of landing, avoid chunky detailed spindles on the balustrade. Keep it minimal by using specialised materials such as laser-cut panels to show texture without overwhelming the overall look.
A staircase will be a lifetime investment, so think about the long term when deciding on your design. The key is to stick to what you like as opposed to following a trend. Complement the staircase with the decor, but ensure it can adapt to change with your personality and creativity if you think your style might change over time. Often the elements around a staircase can be redecorated to flex with your interior, depending on its style and the materials used. For example, the inner and outer string and apron can be refinished with paint, or stained if made from timber. Create feature steps by using contrasting colours on treads and risers. Carpet runners are also a great way to incorporate colour and pattern, as well as protecting your stairs from scuffs and marks. These can be easily swapped out to change with the times.
Often a staircase is the main focal point to an entrance hall. Therefore, the design should work in a way that leads you into the home and guides you through the ground floor areas, as well as the first floor. Your staircase should be as open as possible for ease of access. In a tight space, remember to use smaller newel posts and slimmer handrails that are proportional to your staircase. Thin spindles in lightweight materials such as steel or clear glass work well to not overpower a compact area. You can also afford to add colour, detail and texture that you wouldn’t necessarily incorporate into a normal staircase, such as contrasting tones and intricate newel post details. Make the most of any space under the stairs by building in a cupboard, for instance.
Your staircase must comply with Building Regulations Part K. It covers protection from falling, collision and impact and contains key guidance on designing a staircase. So, make sure you consult this before altering an existing flight, or if you’re installing a new one, ensure it meets these requirements. Bear in mind that the staircase styles you see on social media from around the world don’t always fall within UK regulations, so it’s strongly advised to seek professional advice when choosing a design. |
9. Sleek Spiral Staircase Design
When collecting your staircase design ideas, think about how you can arrange a scheme to not block out any essential daylight or views.
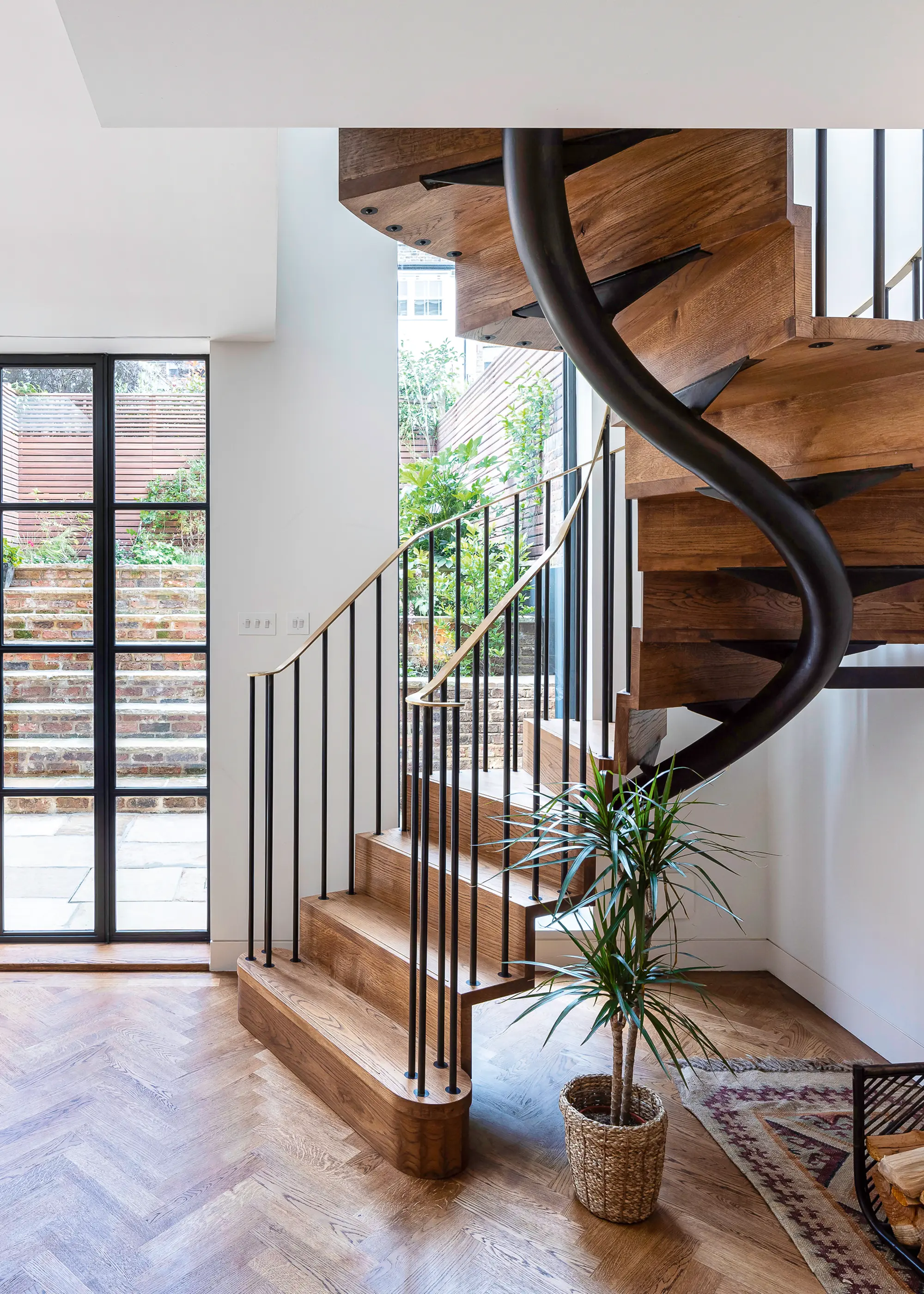
Photo: Peter Landers
Cake Industries worked with Chris Dyson Architects to design this semi-spiral staircase made up of a hollow circular spine in rolled steel, solid oak treads and a brass handrail. The spiral design and delicate spindles allow light from the tall window to fill the interior.
10. T-Shaped Walnut Staircase Idea
This standout T-shaped staircase was pivotal to the success of Colin White and Annette Siddle’s renovation project, bringing a focal point to the home while providing an effective connection to the rooms on the upper level.
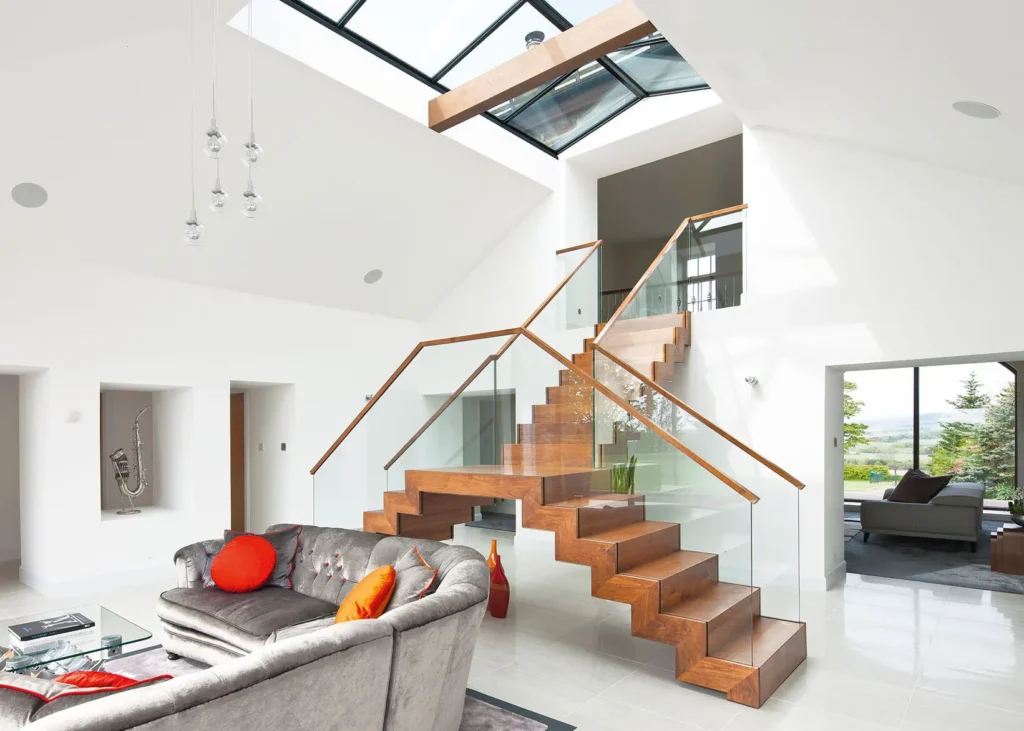
The steel stairs arrived in sections, with a local joiner and cabinetmaker completing the American walnut clad joinery.
11. Wow Factor Marble Staircase Ideas
Gathering staircase ideas is an important part of designing a home, as this structural addition can take up more space than you’d expect. Therefore, ensuring the flight fits your scheme will be key to success, helping to enhance and blend with any distinctive features or colours.
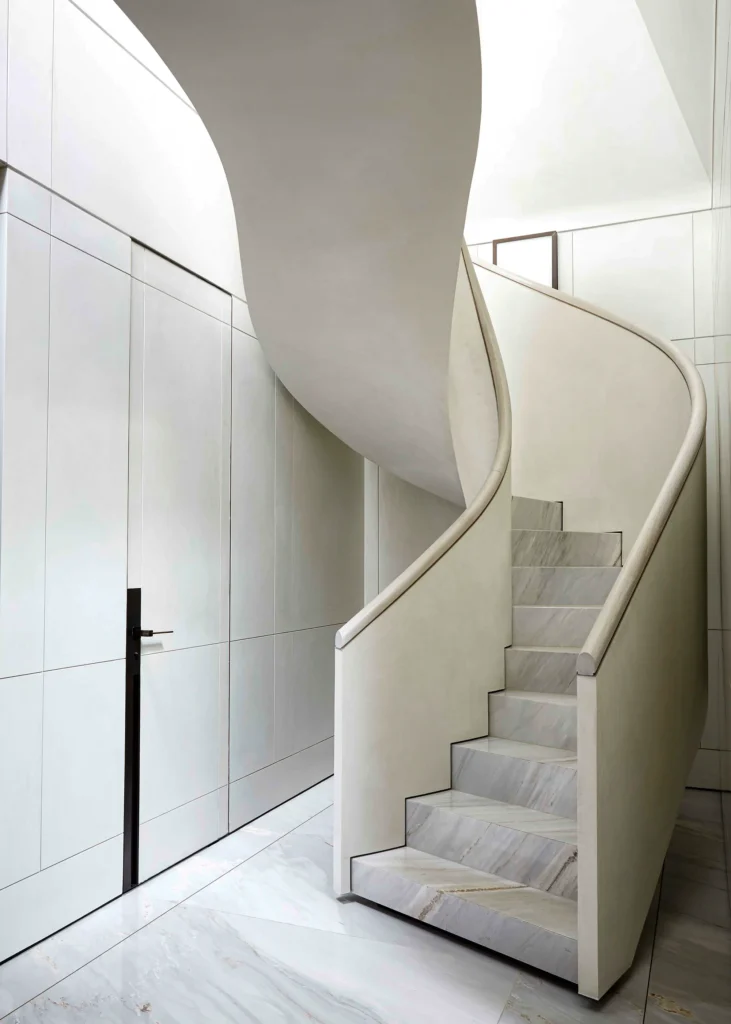
Designed in collaboration with architectural practice D-Raw, this helical staircase has marble treads and risers and a plaster balustrade that sits beautifully in the home’s white interior scheme. Bespoke Bisca staircases start from £30,000.
12. Stacked Timber Spiral Staircase Design
Bisca supplied this bespoke spiral staircase as part of a comprehensive renovation project to connect the kitchen and basement. The pale timber block treads are supported with a central core, providing a distinctive and stacked look.
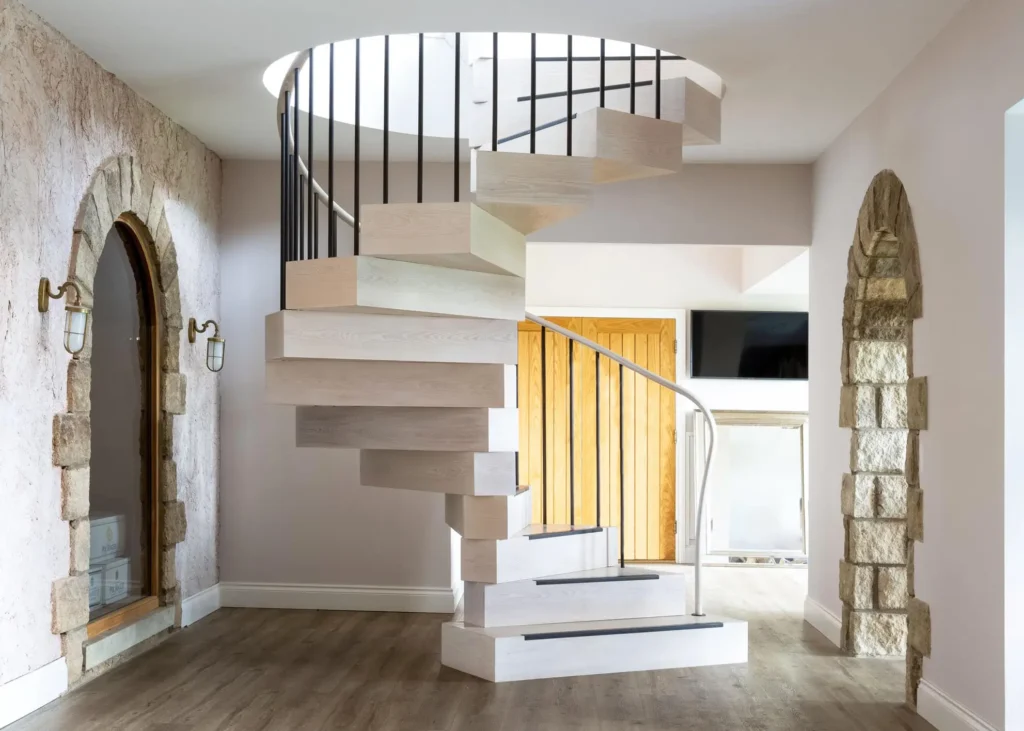
13. Striking Timber Flight
This timber staircase has cantilever-style treads and contrasting steel spindles. A Complete Stair System design in any hardwood costs approximately £6,000-£10,000.
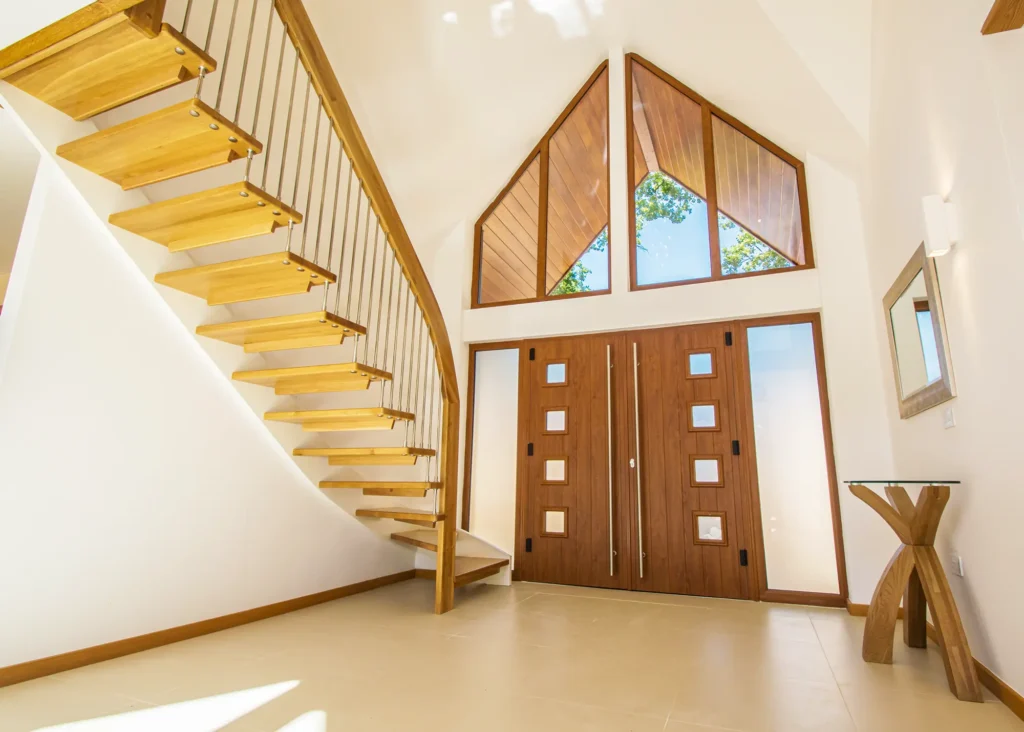
14. Focal Point Staircase Design
A bifurcated flight will certainly make a wow-factor focal point. This stately timber staircase by David Smith St Ives oozes opulence, boasting intricate newel posts and spindles with a red carpet runner for a regal finish.
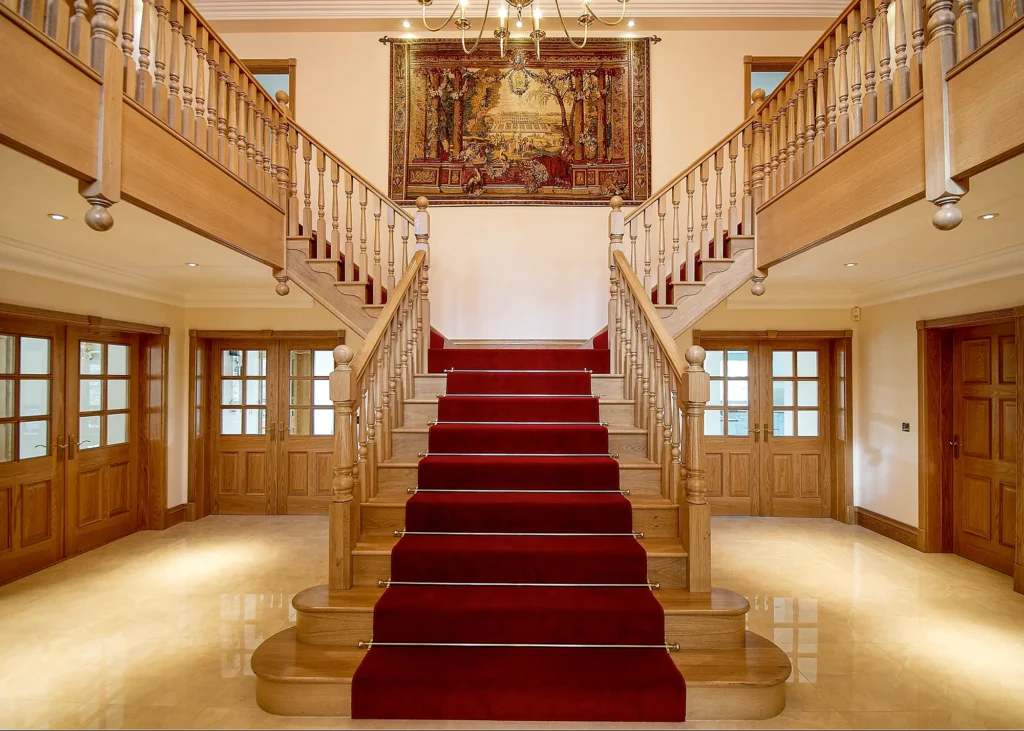
15. Contemporary Staircase Design
Mata Architects opted for a straight staircase made from folded steel in this new build home. Its slim design allows it to sit perfectly in the centre of the kitchen/living space without taking up too much room.
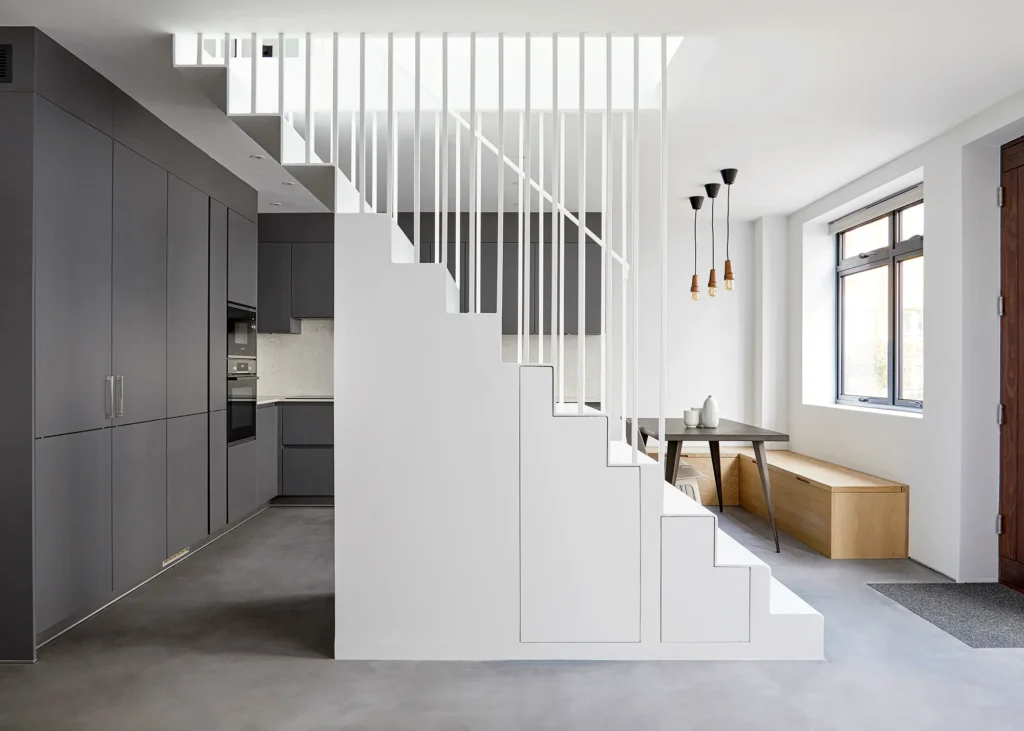
Photo: Anna Stathaki
16. Statement Flight Ideas
The ribbon-like newel posts on this helical staircase by Max-Stairs make for a truly statement design.
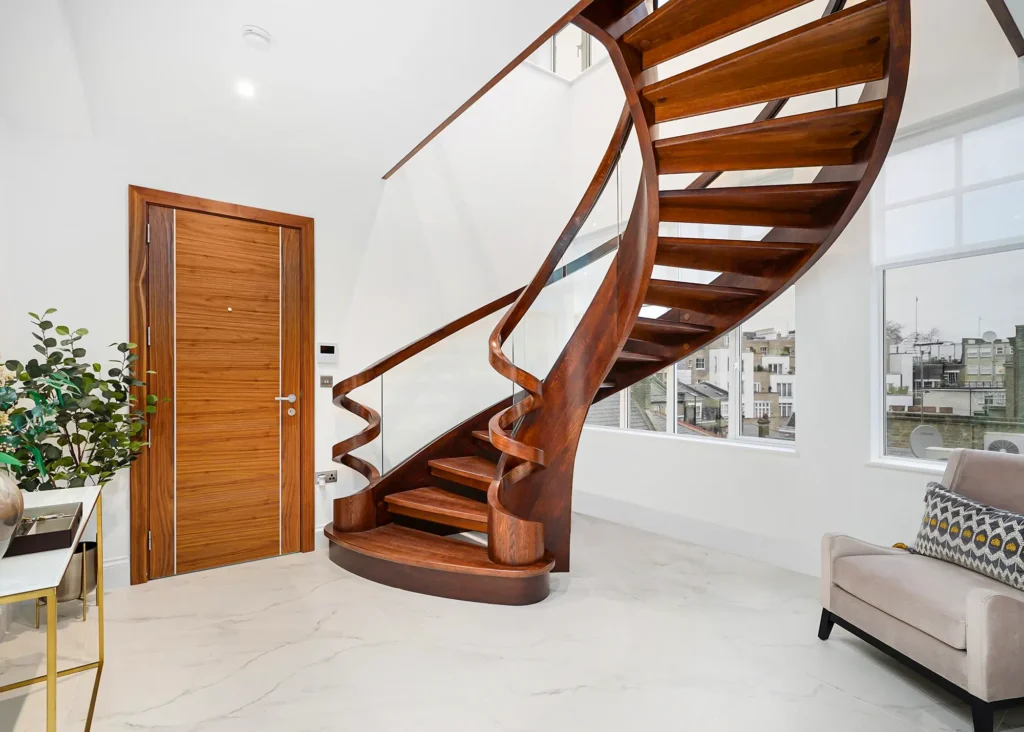
The glass balustrades appear almost invisible, letting in lots of light and giving the flight a bold contemporary touch that works well alongside the rich timber.
17. Art Deco-Inspired Staircase Ideas
When developing your staircase ideas, think about the different design styles that you can mix and match with your home’s architecture. Minimalist or decorative staircase details such as patterned spindles can really emphasise different features in your interior.
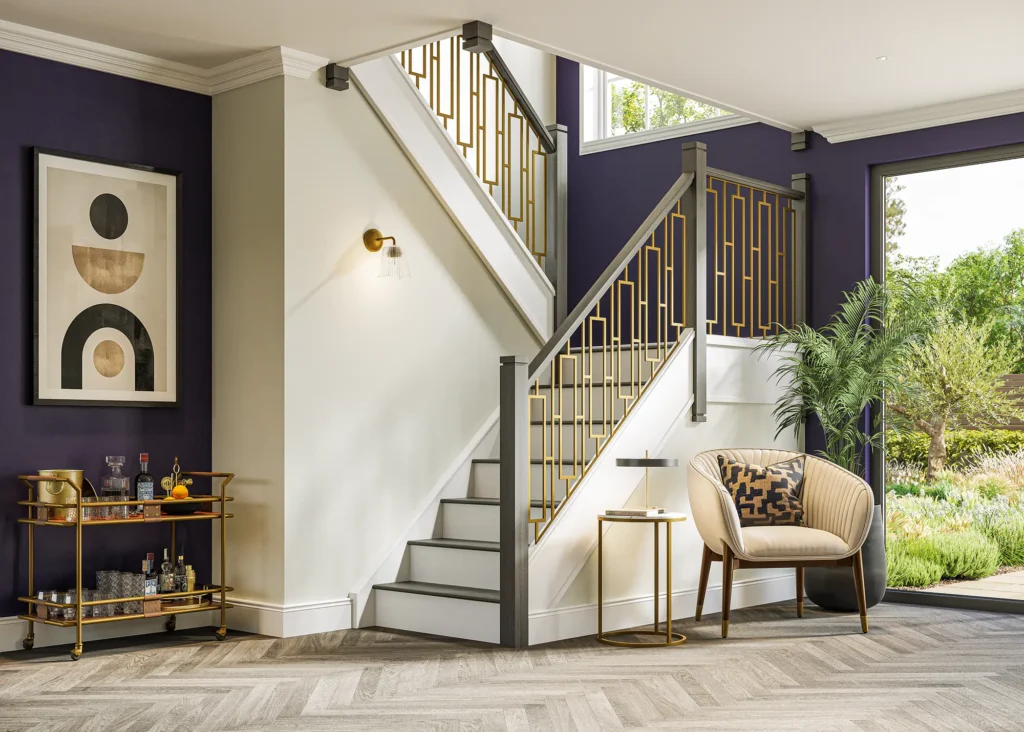
The steel spindle design on this timber U-shaped staircase by Neville Johnson gives it a luxury Art Deco feel.
18. Curved Oak Staircase Design Idea
This cantilevered staircase by Bisca is central to the design of the oak frame self build home. Featuring raised grain oak treads and a concealed mild steel structure, the flight twists around a curved wall – and is beautifully finished with a low-iron glass balustrade and oval oak handrail.
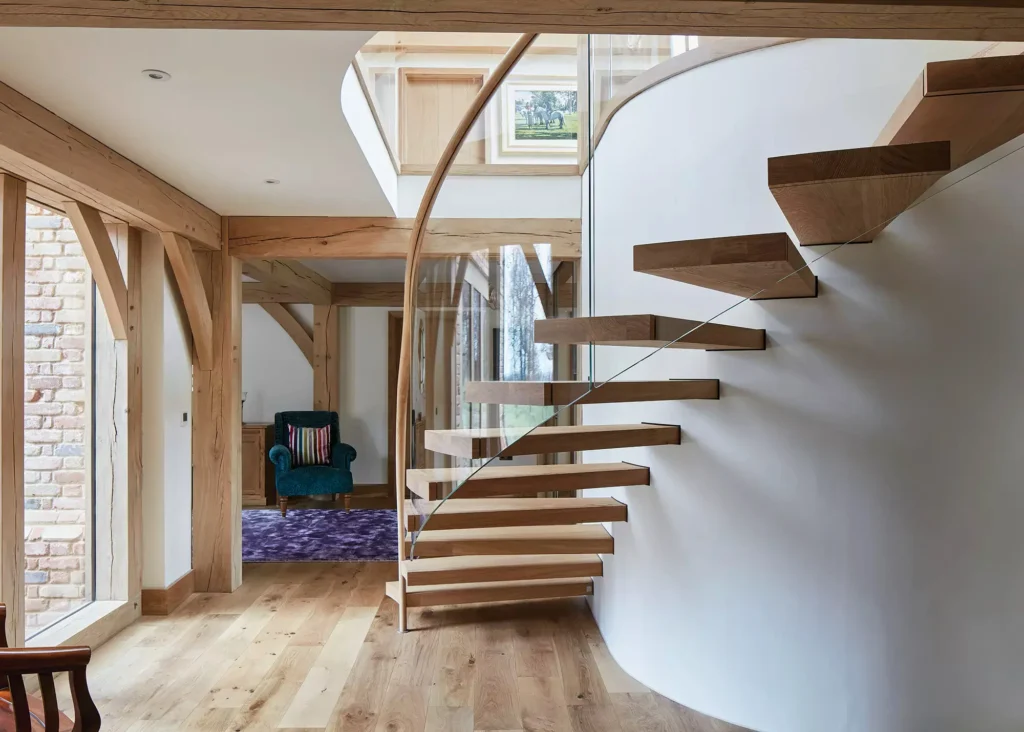
19. Solid Spiral Staircase Design
It’s paramount that you plan your staircase design from the get-go. You and your design team will need to envision the impact your staircase will have on each storey.
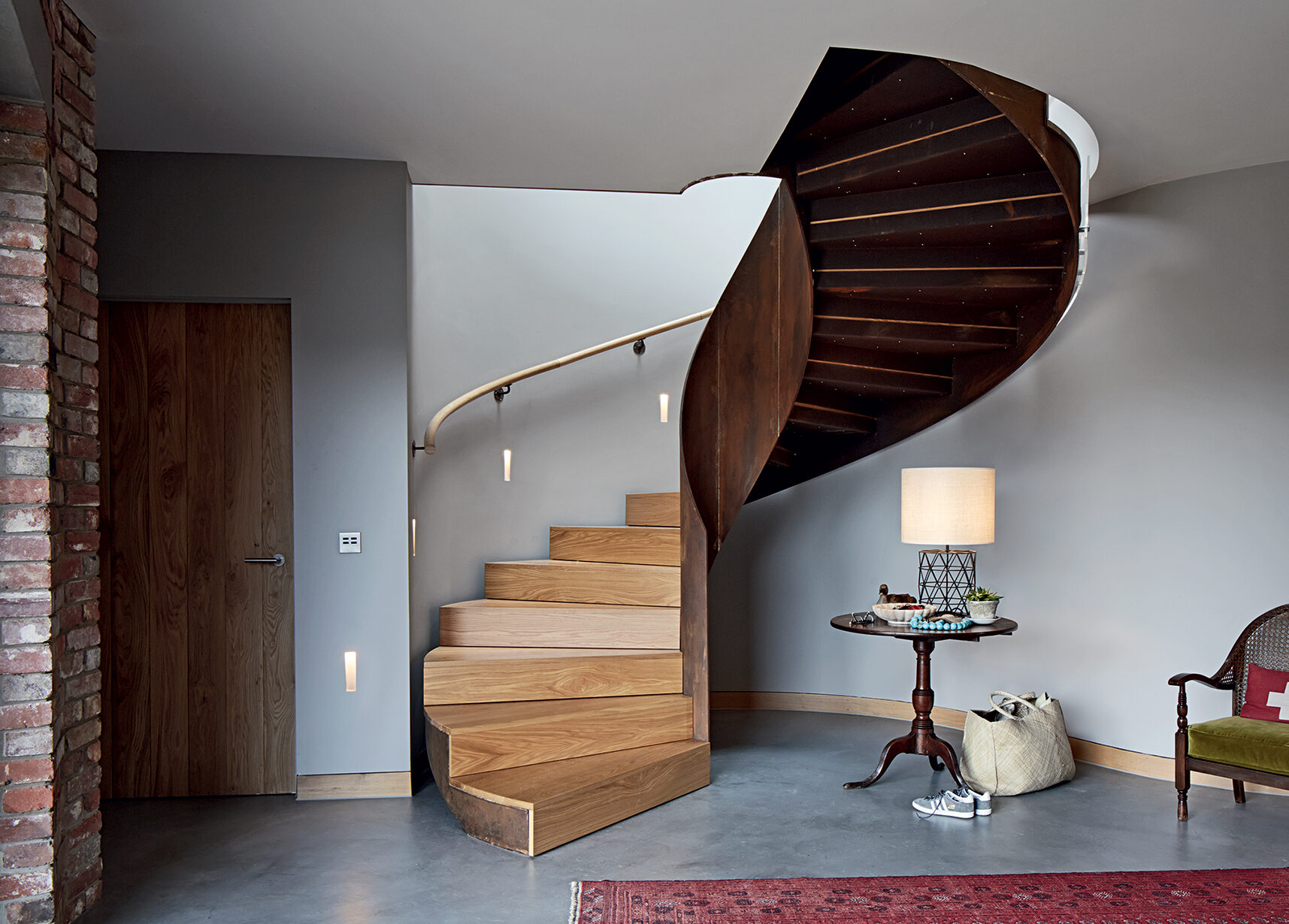
It’s also key to know how the flight will be seen from different angles – particularly if you are opting for open-plan living, as it needs to fit effortlessly within the home. This project in Jersey by Spiral UK is fabricated in Corten steel with contrasting natural timber treads for an organic, elegant design.
20. Cantilevered Staircase Ideas
The limestone steps on this cantilevered design by Chesney’s Architectural curve round the corner, leaving the area below clear for furniture.
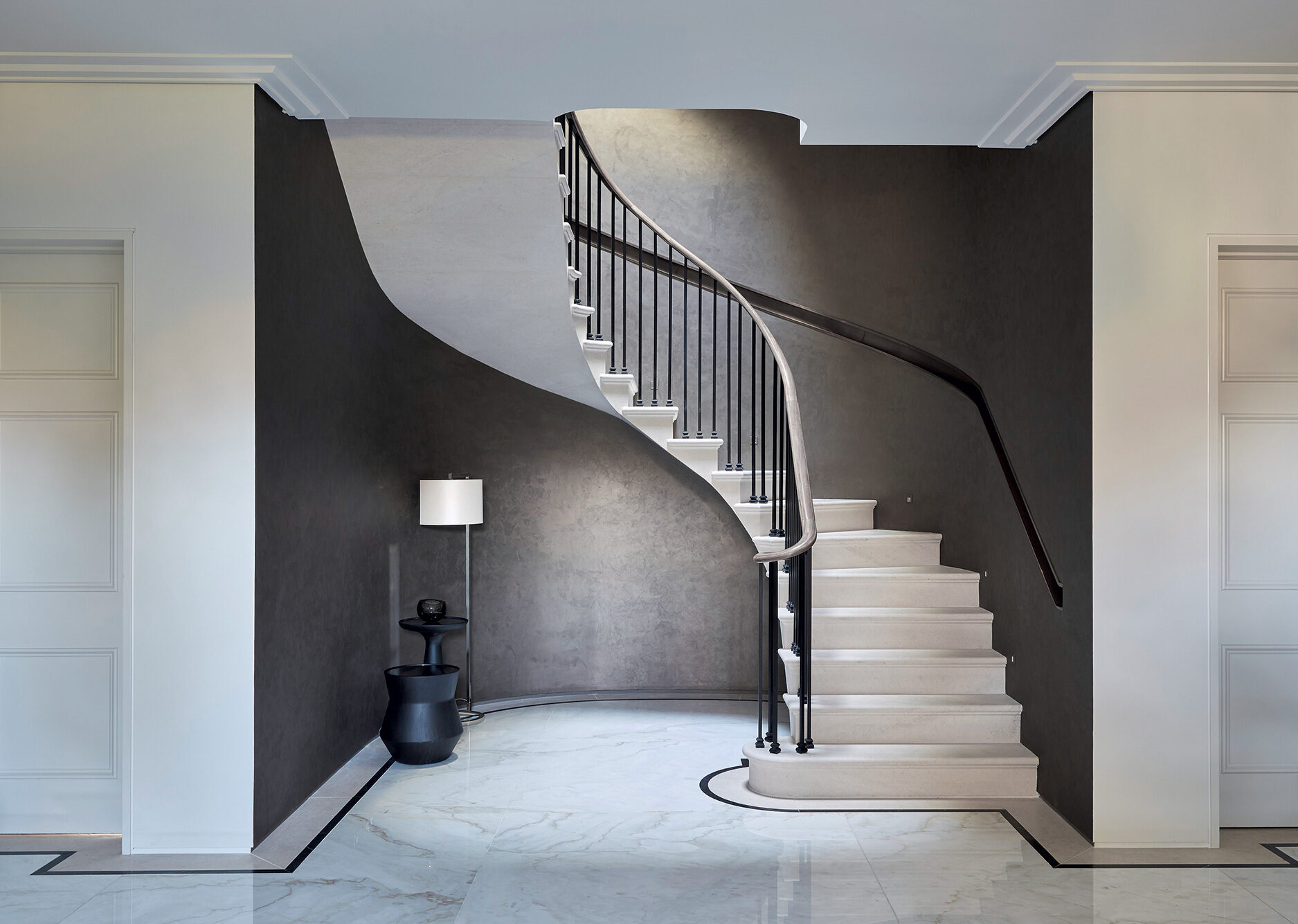
The dark, thin balusters are topped with a lighter hued handrail, which alongside the pale flight, helps to create a trendy monochrome look.
21. T-Shaped Staircase Ideas
T-shaped stairs will bring real wow factor to your home. This cantilevered design (no supporting structure underneath) is the perfect match for the minimalist look in this home. Lights floods through from the upper storey thanks to the glass balustrades.
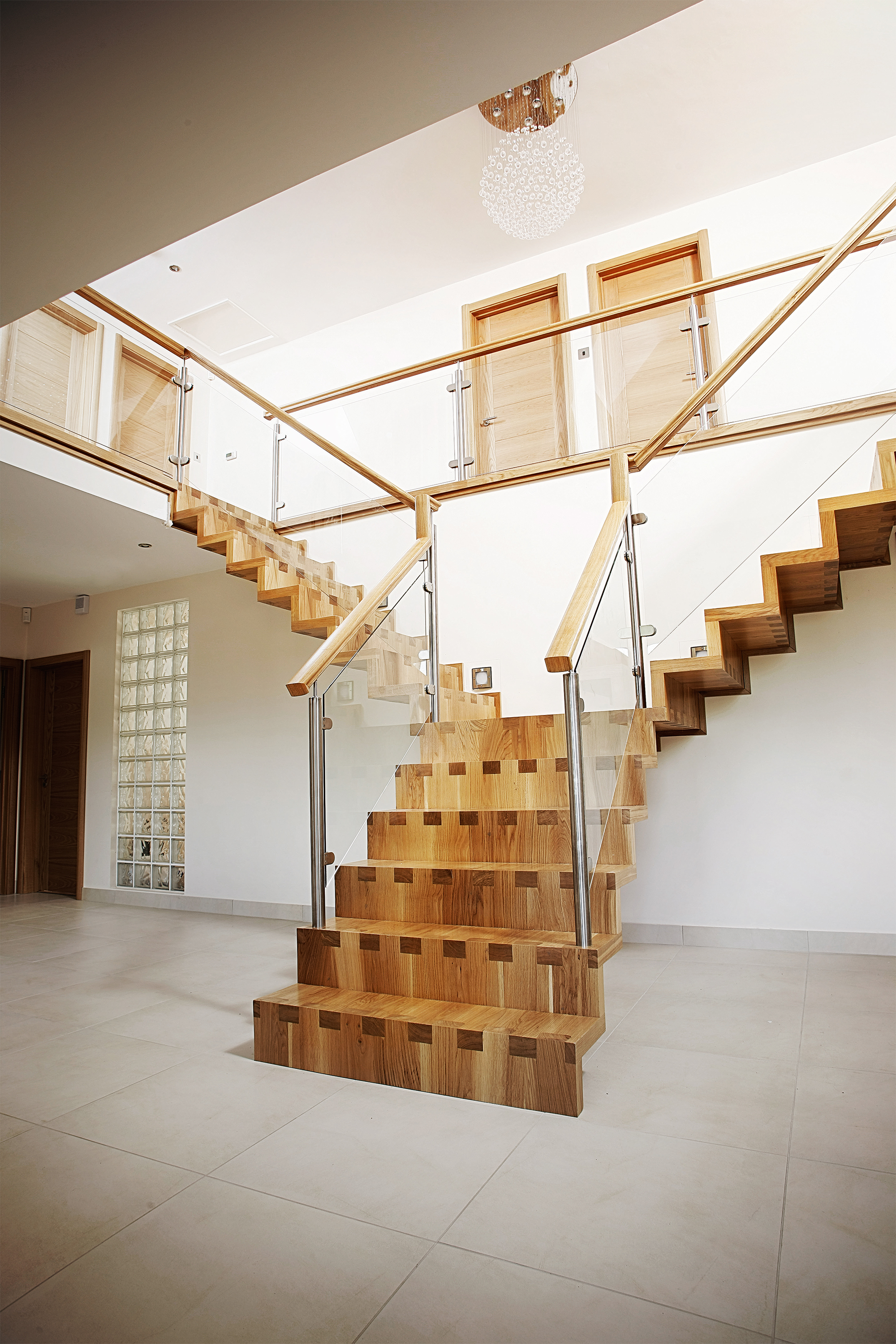
22. Green Oak Staircase Design
Bespoke staircase specialist Bisca was commissioned to create a new feature timber flight for a 400-year-old Devonshire shippon (cow shed).
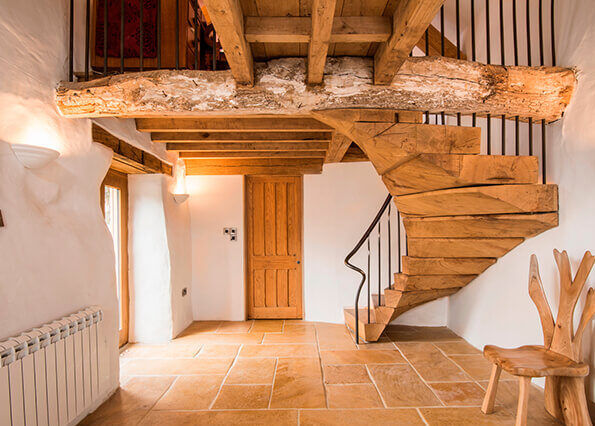
The brief was for a stair that would immediately look like part of the existing architecture, complementing the building’s humble provenance.
23. Open-Tread Spiral Staircases
Spiral staircases are a great space-saving solution, creating a stylish transition between floors and adding a striking focal point to your home’s interior.
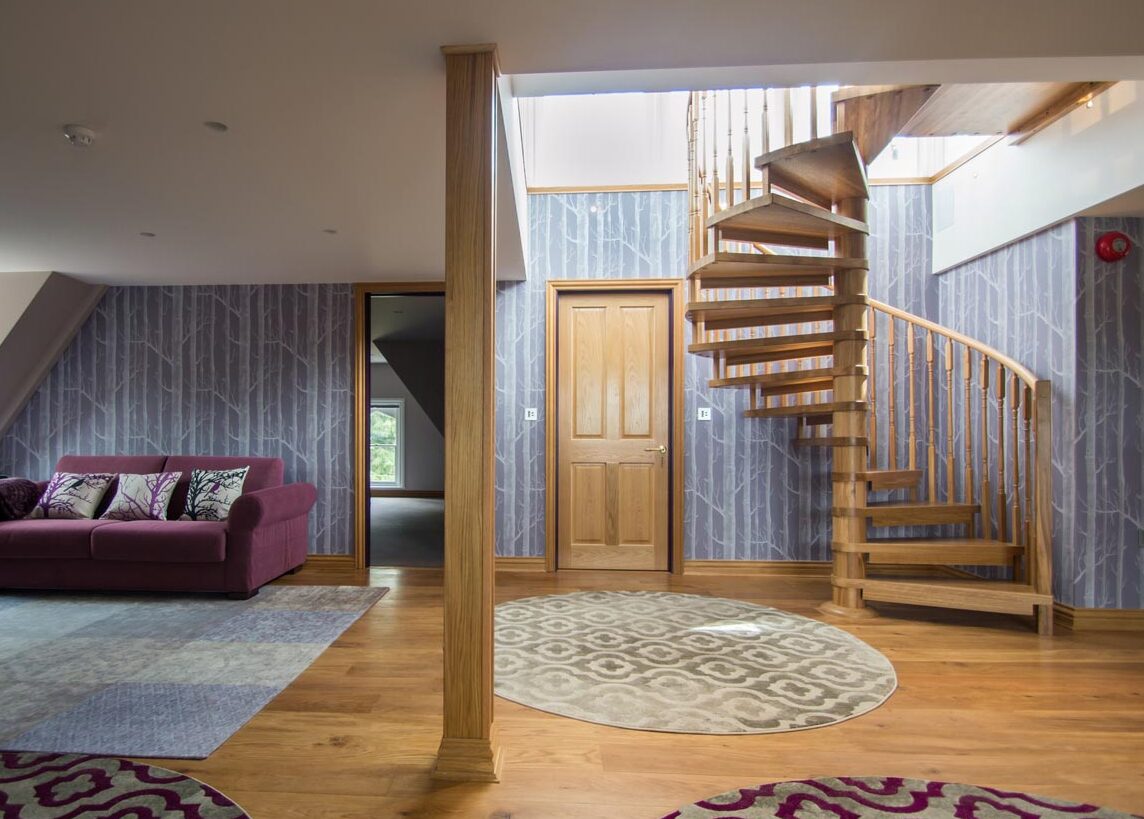
The Complete Stair Systems range of spiral staircases consists of a stunning variety of custom and kit spiral staircases for both domestic and commercial applications to provide a contemporary or traditional solution.
24. Dramatic Staircase Design Idea
This stunning helical staircase features curved glass balustrades from IQ Glass. The frameless, toughened structural glazing, also present on the landings, offers clear sightlines and maximises the flow of daylight.
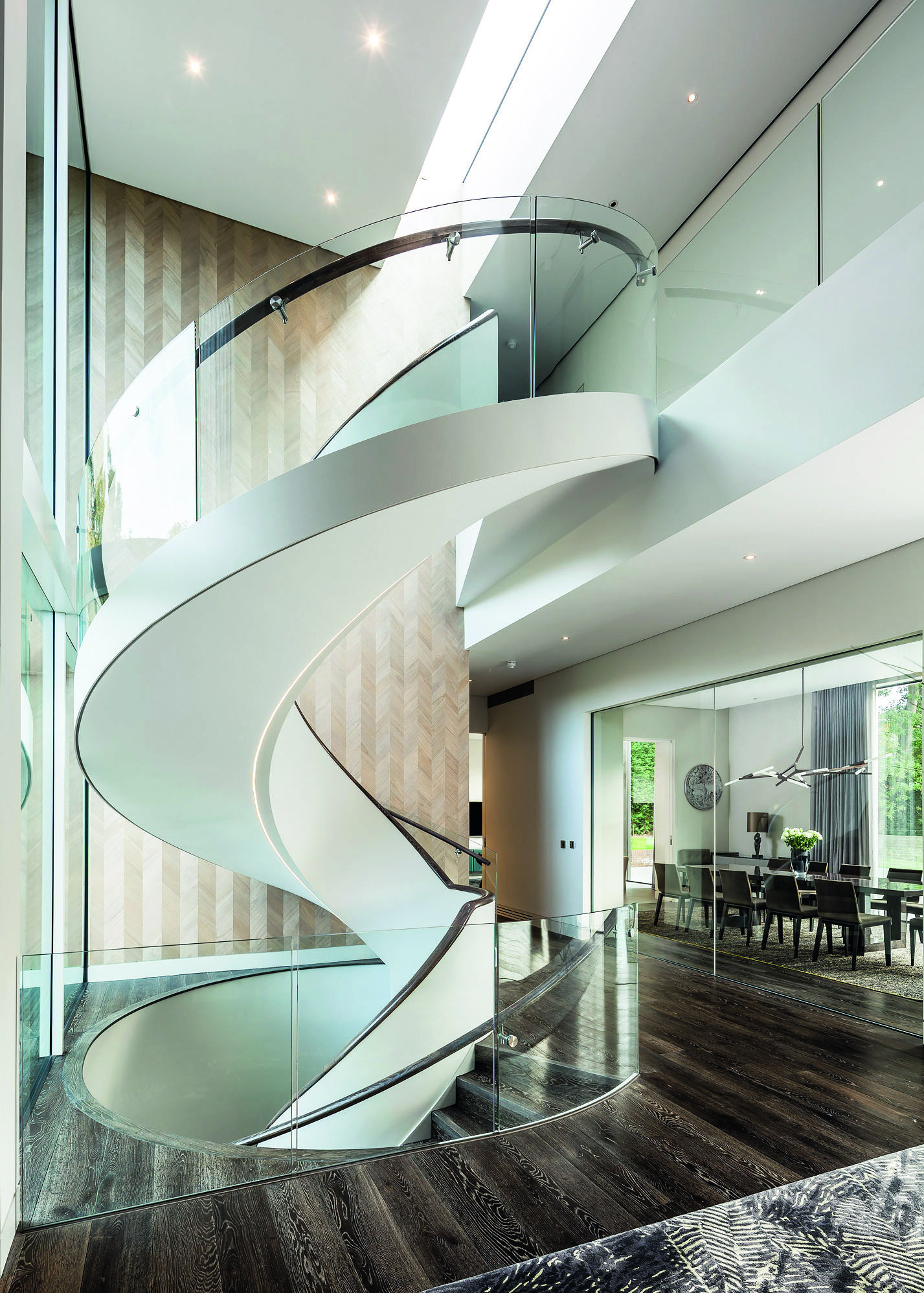
The glass has a low iron content to reduce the common green tint seen on thick panels. The sculptural flight, with its dark wood treads and handrails offset with white soffits and stringers, is by Spiral UK.
25. Mix & Match Staircase Ideas
Walnut treads contrast with the white plastered soffit (underside of the flight) in this semi-cantilevered design from Bisca.
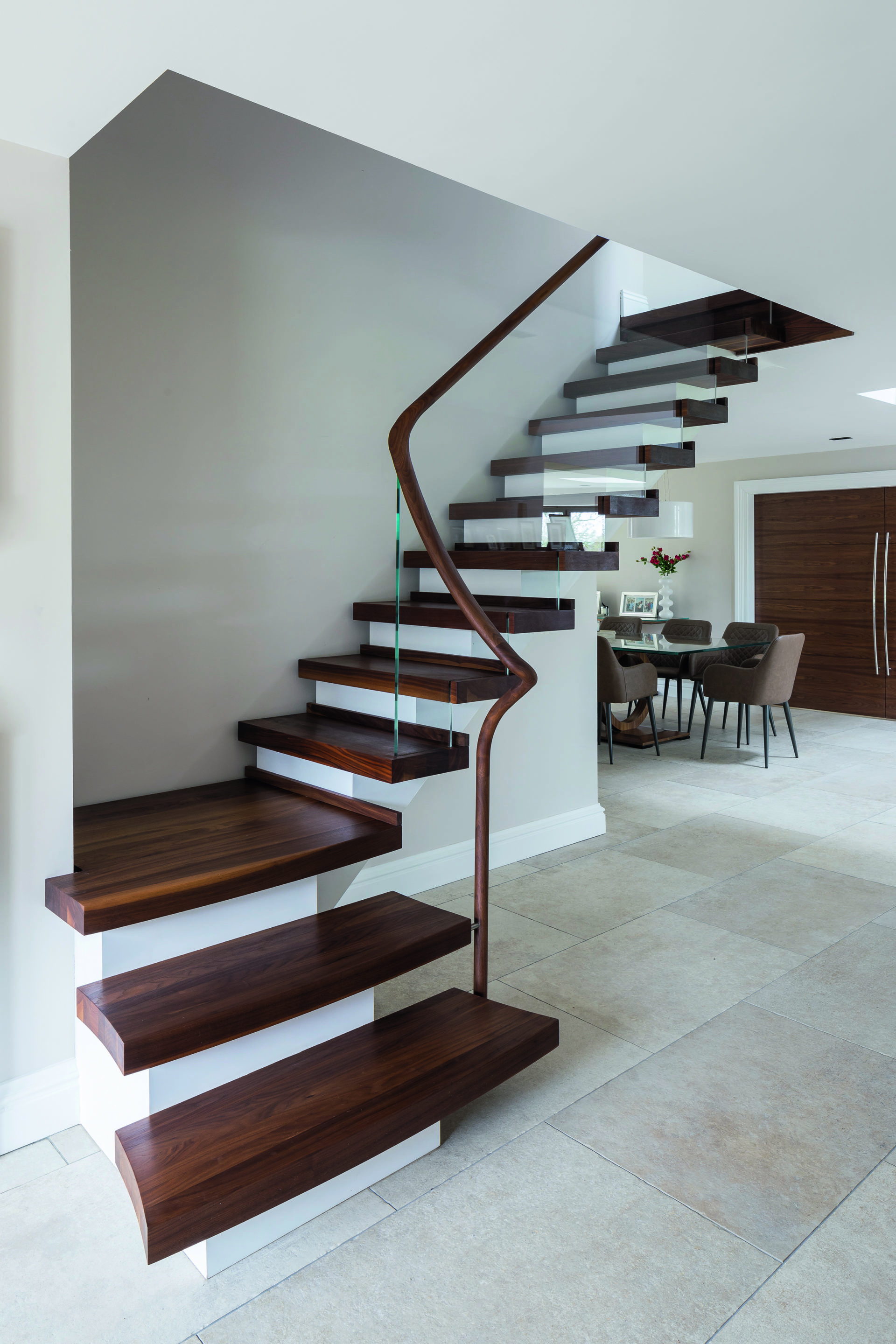
The soffit has a gentle curve, finishing up to the wall, with a similarly twisted handrail. There is a small gap detail to allow for feature lighting at the side of the treads.
26. High-Tech Staircase Design
Digitally designed and laser cut by the Facit Homes studio as part of a full house build, this staircase appears cantilevered and structurally supported by the wall, but actually rests subtly on the floor.
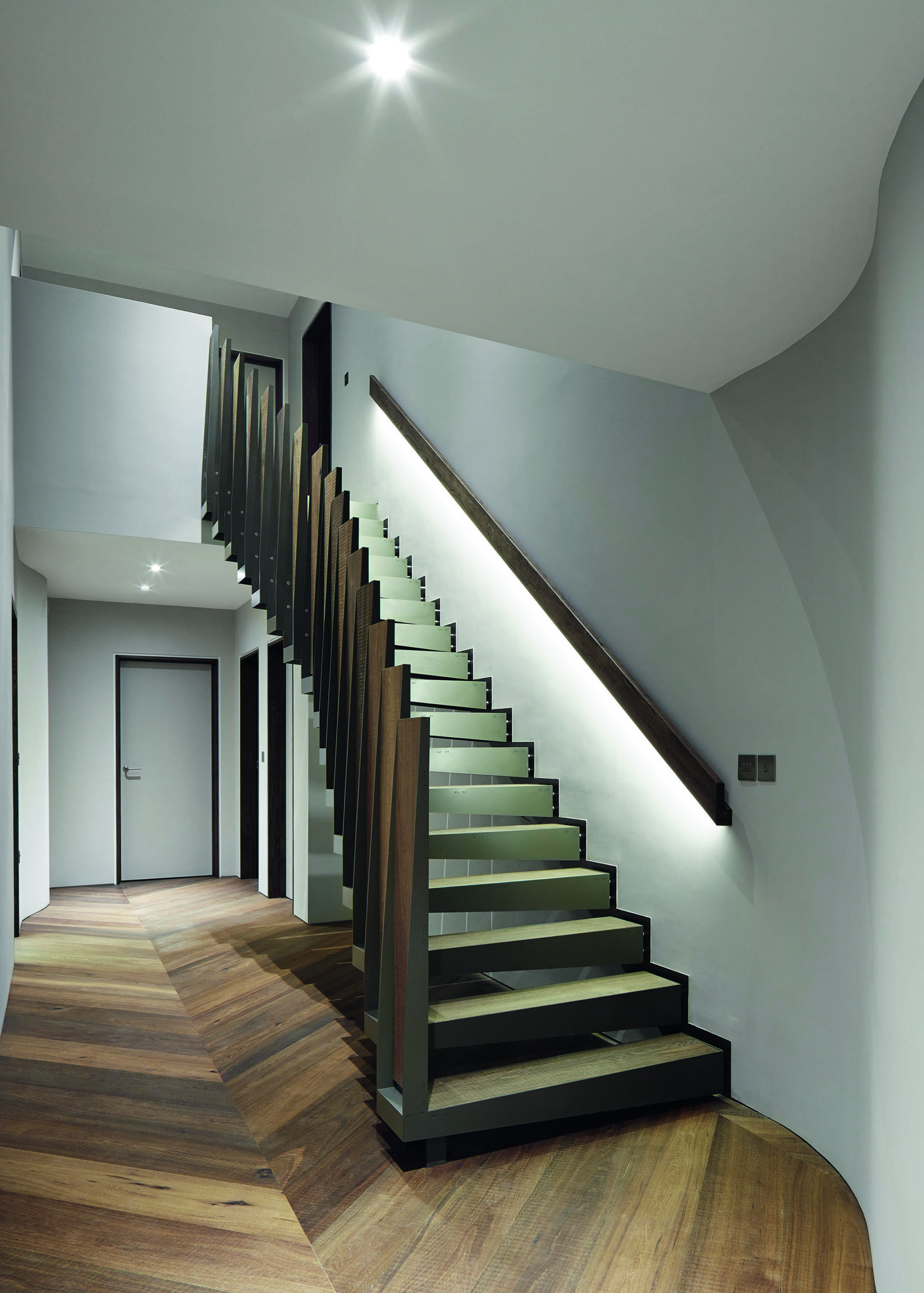
A parametric design means that each component steps in as the stair rises, accentuating the deceptive effect. Downlights on the balustrade add to the illusion
27. Minimalist Staircase Design
Consisting of a central metal spine supporting solid wooden treads and a glass balustrade, this staircase from Max-Stairs embodies modern simplicity.
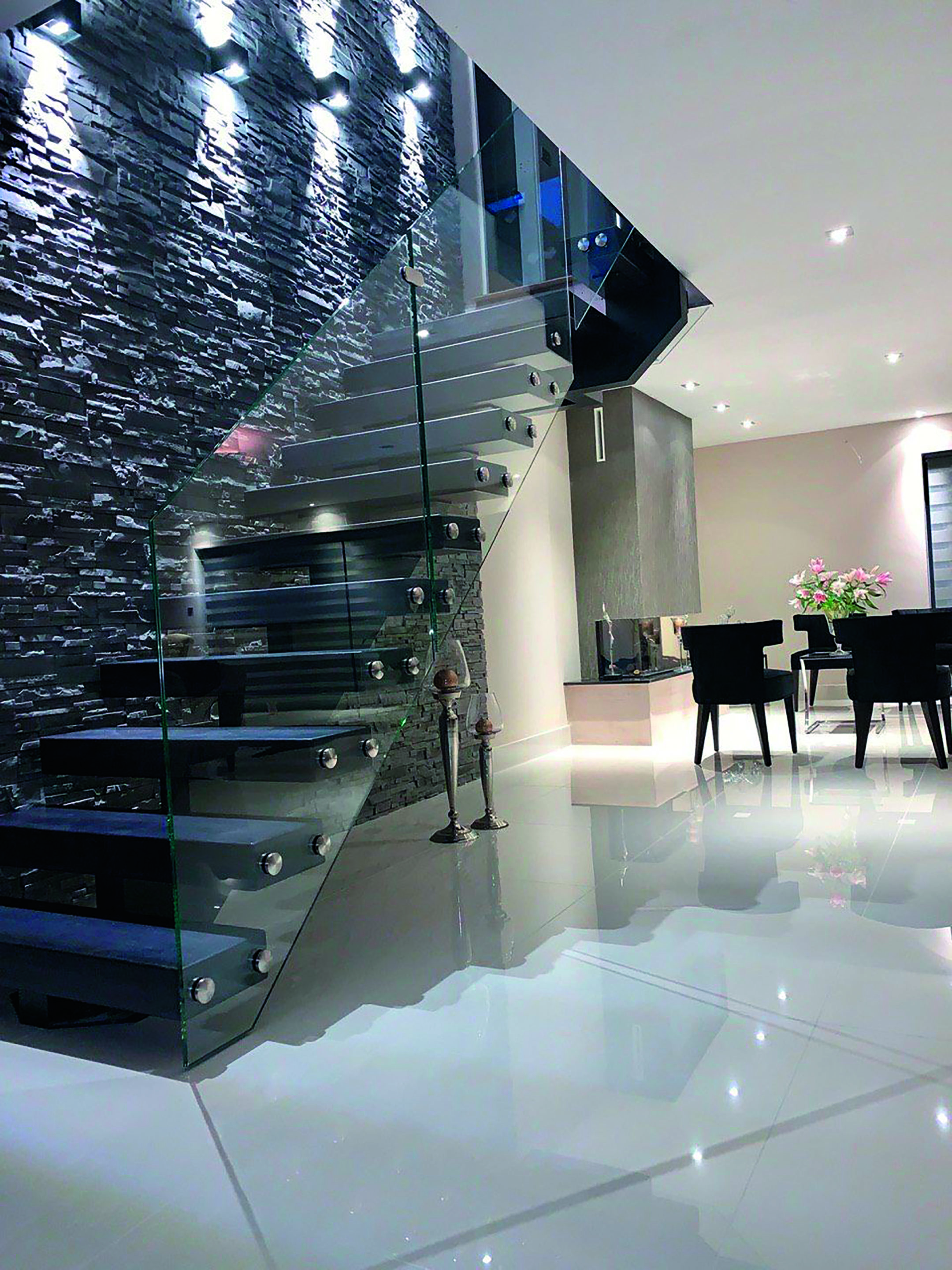
The chunky steps are sized to reduce the gap between treads to less than 100mm, complying with the UK standard.
This article was originally published in January 2021 and has been updated in August 2024. Additional content by Georgina Crothers & Sander Tel.
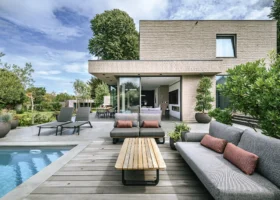































































































 Login/register to save Article for later
Login/register to save Article for later


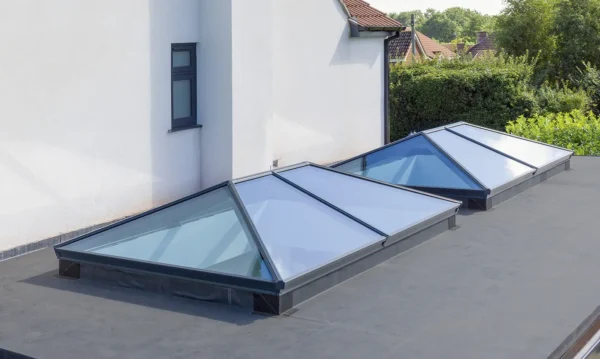
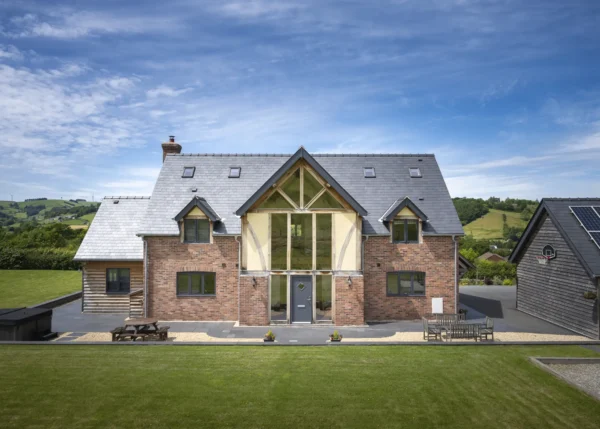
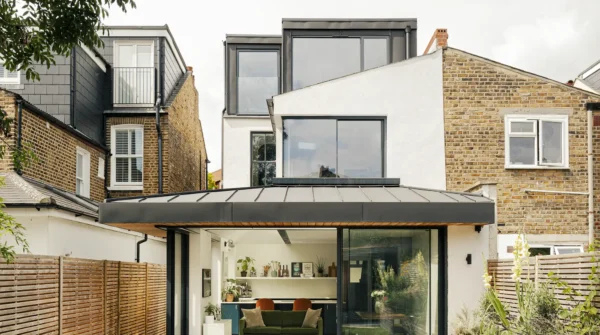
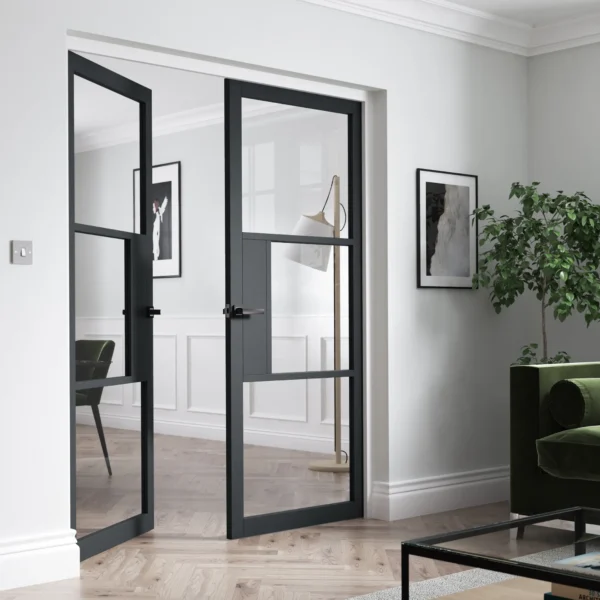
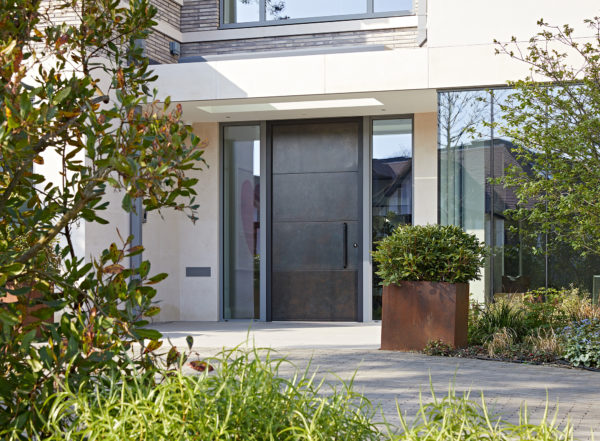
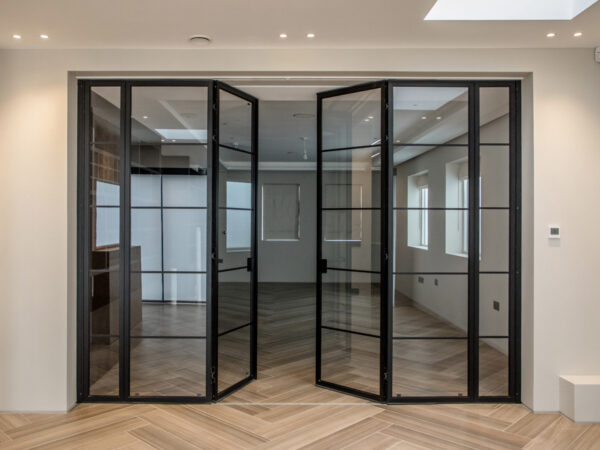
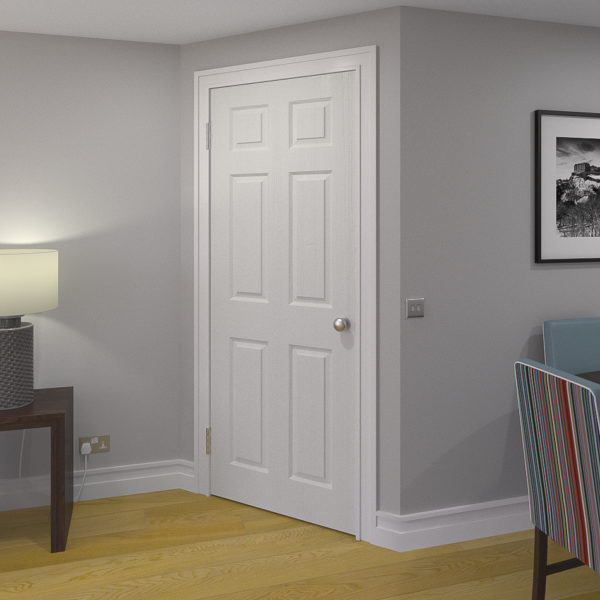




Comments are closed.