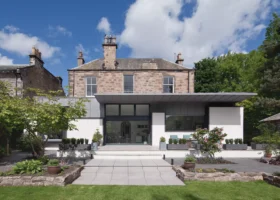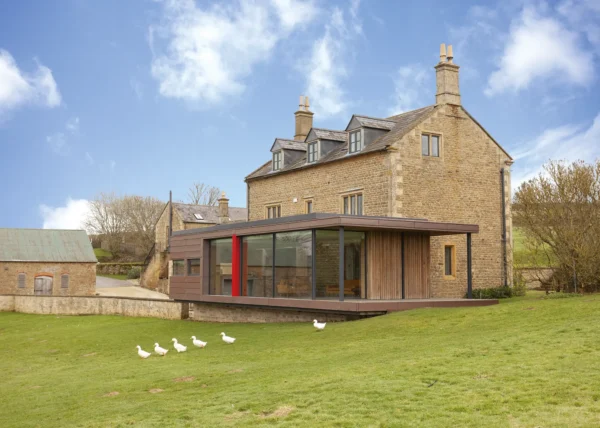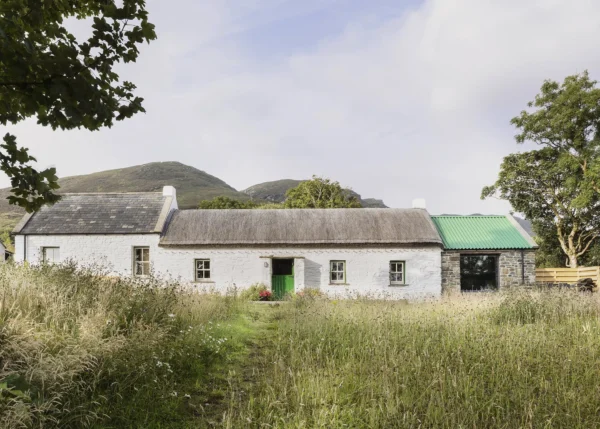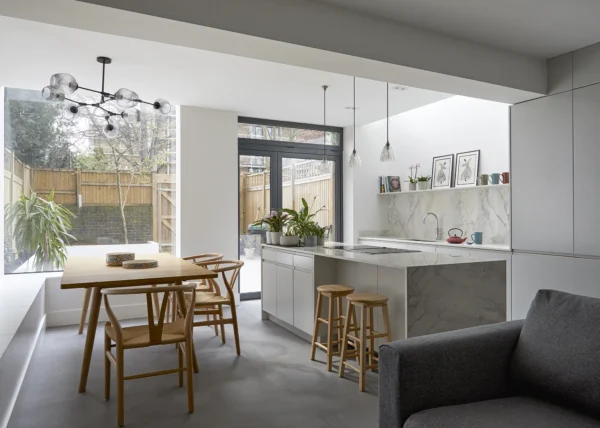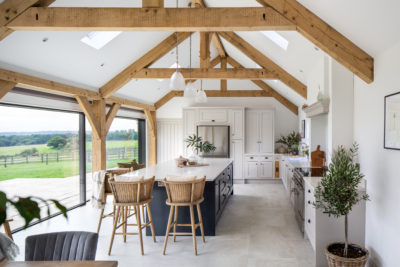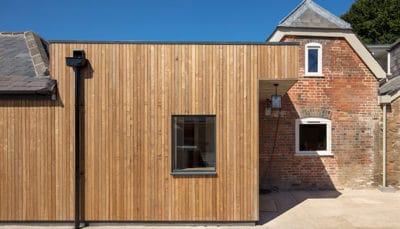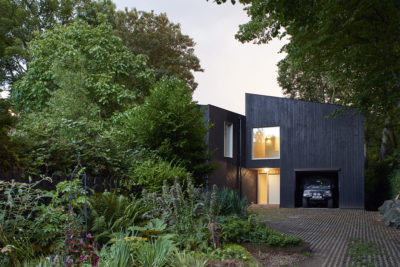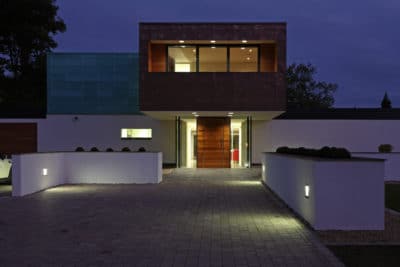Grade II Listed Home Transformed with Contemporary Extension
The perfect marriage of old and new, this stunning renovation project in the historic town of Lewes has totally transformed the previously neglected property.
Jim and Deirdre Prower had been looking to downsize and find their ideal home in the Sussex market town. When the grade II listed Georgian semi-detached cottage came up for sale, the couple seized the opportunity to take it on.
“The previous owners had been here for 34 years and the property was in a bad state. We bought it fairly swiftly, knowing it was the right plot size and location for us,” says Deirdre.
With Jim adding: “It has been mentioned to us that it’s the only downsizing that has gone from 3,250ft2 to 3,999ft2 – the house is smaller but the overall project is larger.” The previous owners had drawn up plans for a renovation, but for numerous reasons hadn’t gone ahead with the project. The Prowers started their journey with these in mind, but evolved their ideas over time.
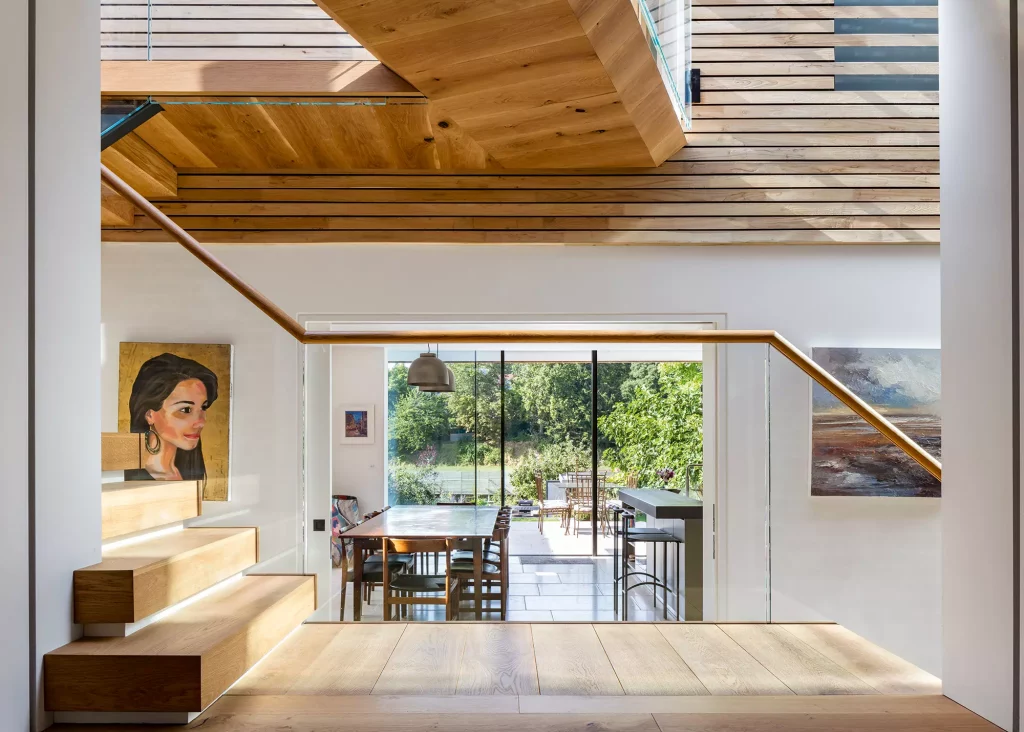
The timber staircase fills the glass link which has been fitted with a sweet chestnut cladding
“It would be fair to say that our brief changed because the conservation officer was absolutely clear he would not recommend the original plans we put in,” says Jim. “So after that, the remit changed very rapidly – much to Granit’s delight!”
The couple worked with Clapham-based Granit Architecture and Interiors, who came up with a clever solution to extending the property, modernising some elements while retaining the historic integrity.
More Inspiration: 21 Wow Factor Home Extension Projects
- NAMESJim and Deirdre Prower
- LOCATIONEast Sussex
- PROJECTRenovation & extension
- ARCHITECTGranit Architecture & Interiors
- GARDEN DESIGNBG Design Studio
Creating the Contemporary Design
Over the years, the house had been extended successively, creating a hotchpotch of additions to the rear and a warren of small rooms internally.
After a series of lengthy, but successful, planning negotiations, mindful of the listed nature of the dwelling and considerations of the conservation area, permission was granted to demolish the rear of the property – to the back wall of the original Georgian cottage – and add a contemporary pavilion extension.
Looking for established architects and designers for your project? Browse Build It’s Company Directory
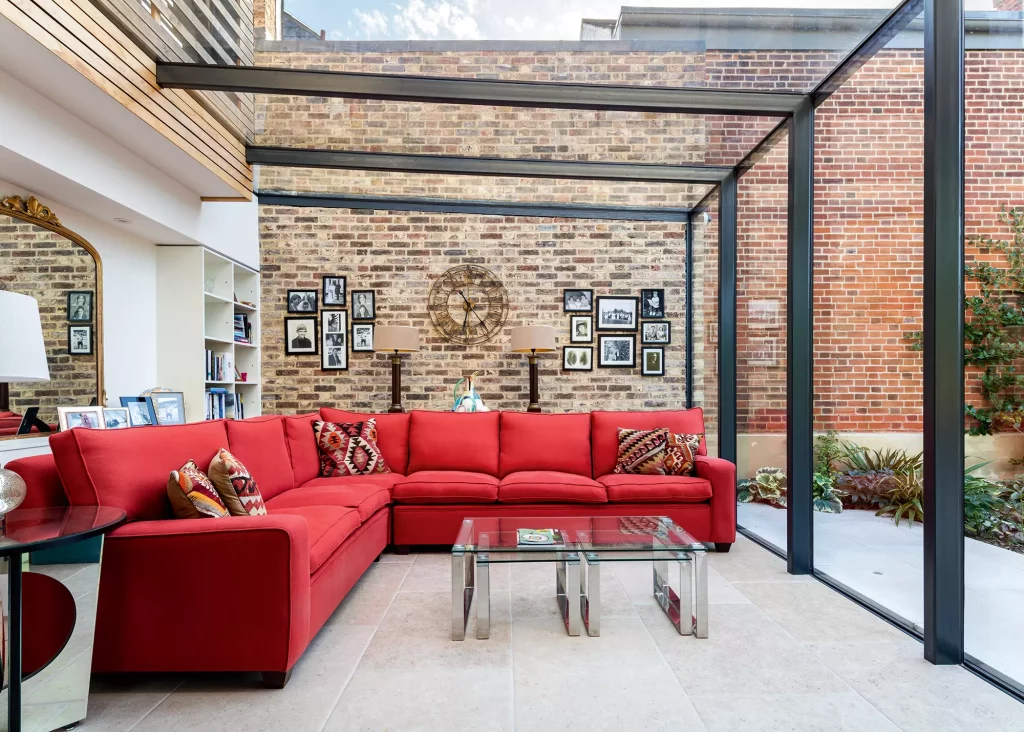
The contemporary glazed extension is paired with an exposed brick facade which combine the traditional and modern design perfectly
The couple both agree that the only hurdle in the project was getting the modern design over the line with the planners. “The major challenge was meeting the requirements of the very prescriptive conservation officer – but we, and Granit, wore them down over time,” says Jim. “And it did take some time to resolve it!”
Combining Old and New
Developed with the proportions of the existing cottage in mind, the new addition is a modern re-imagining of the property’s Georgian architecture, offset from the original house and connected with a wraparound glass link structure.
Learn More: Planning Applications: What Do Council Planners Want?
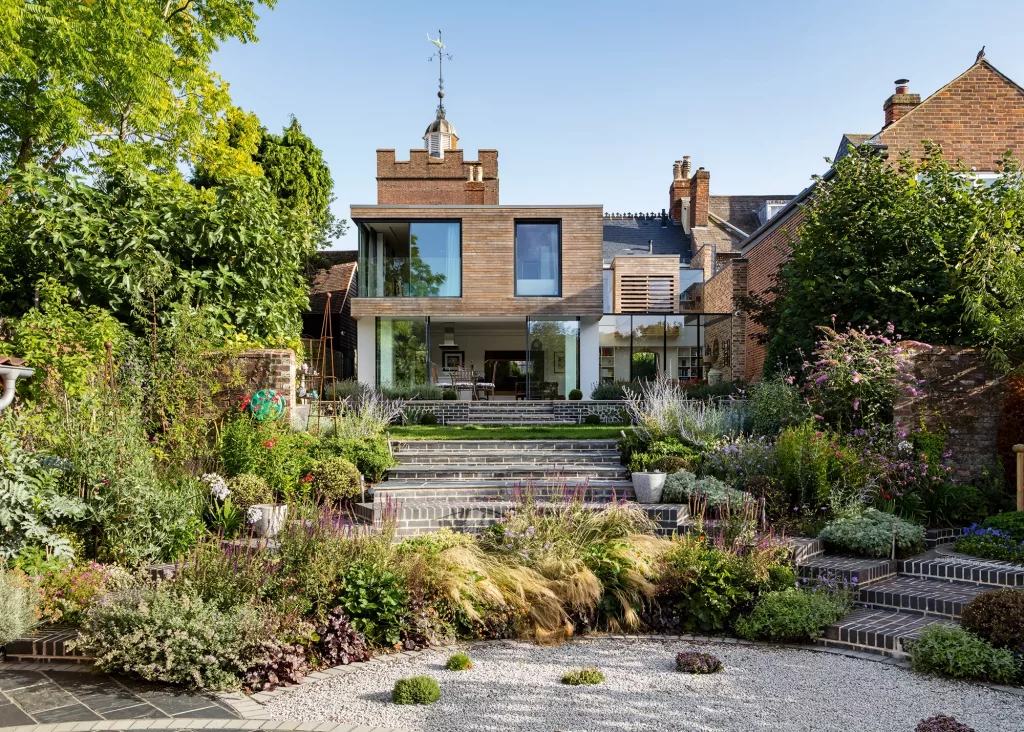
The bright and colourful stepped garden by BG Design Studio sits perfectly against the extension’s contemporary architecture
The cottage retains its original materials with new elements clearly distinguishable – brick sizes and bonds differ on the old rear elevation, with the join between the two clearly visible. The new pavilion is a mix of clean white render and locally-sourced sweet chestnut cladding.
Internally the well-proportioned rooms of the cottage remain as sitting rooms and guest bedrooms, but the new focus of the house is the extension. The ground floor features an open-plan kitchen and dining room, which looks out across the garden, and the living zone within the glass link offers views of Lewes Castle.
The first floor houses a generous master suite. This is accessed by a feature timber staircase, which bridges the void within the glass link to access the guest suites through an existing uncovered window opening.
Read More: Glazed Links: How to Get the Design Right
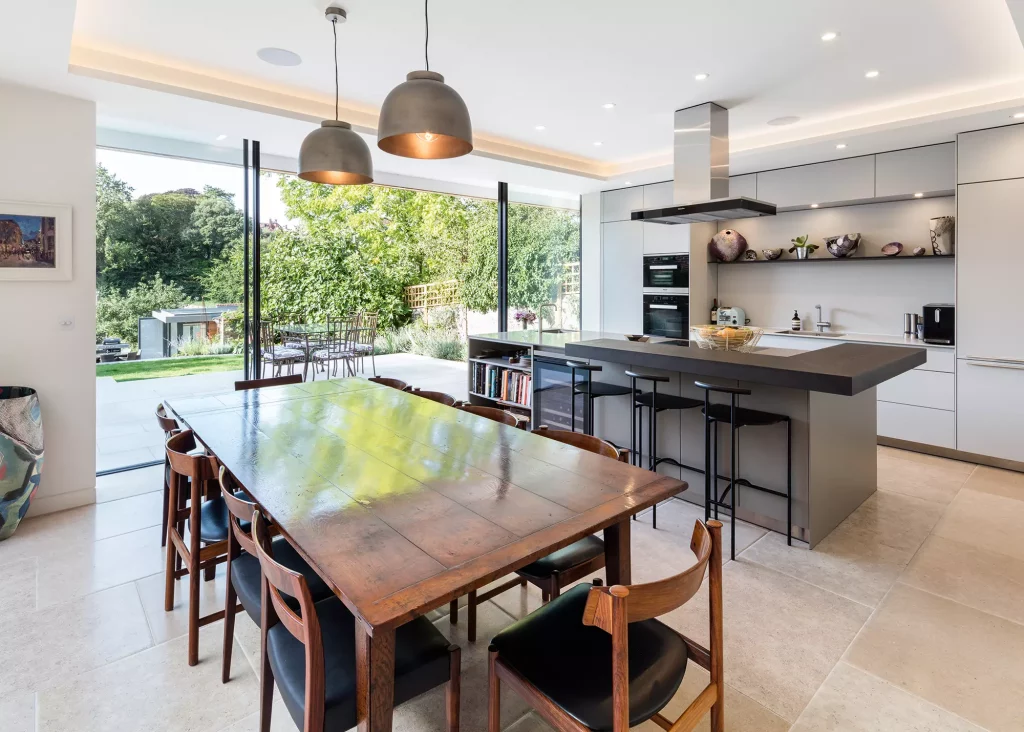
Granit took care of both the exterior and interioir design, finishing the project with a sleek grey-toned kitchen that looks out over the stepped garden
“Emily was our main contact at Granit who looked after us on a daily basis and came up with ideas alongside lead architect Robert. Georgia, the interior designer, was so helpful in enabling us to understand how the finished project would look,” says Deirdre.
“I love the light and the kitchen – it’s great. In the winter we use the snug and that is lovely, too. We use the old and the new in very different ways. It is a wonderful space to live in.”
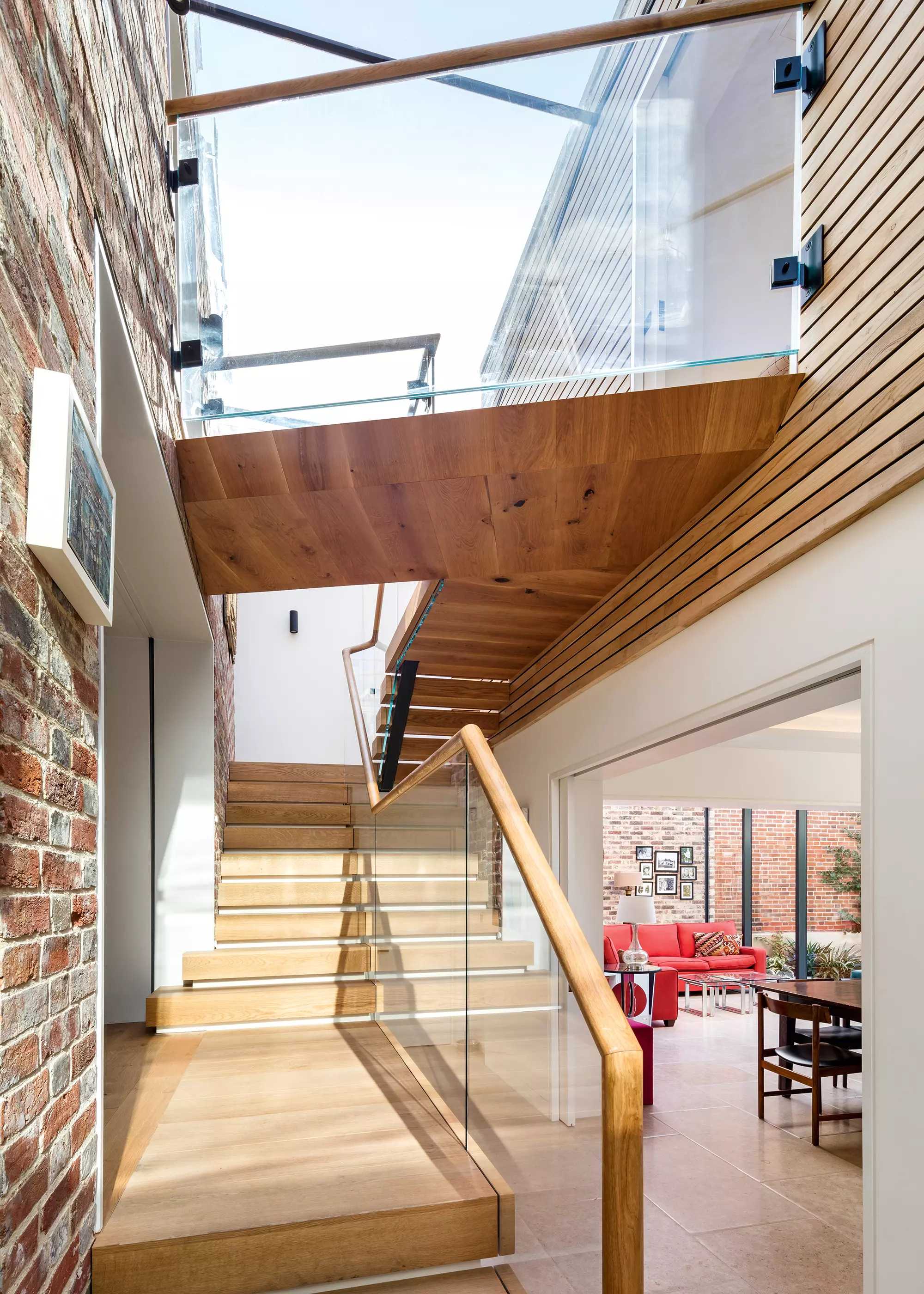
Glass balustrades bring an airy feel the wraparound link while the sweet chestnut cladding and exposed brick walls balance the traditional and contemporary designs
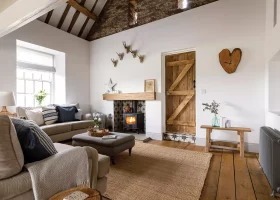


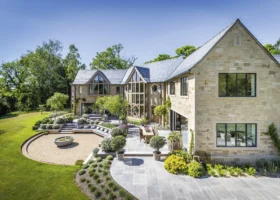












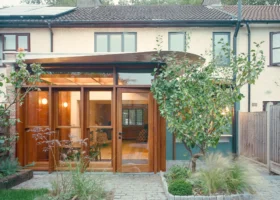































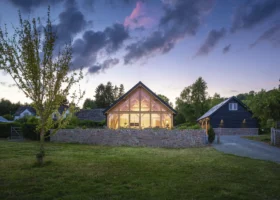













































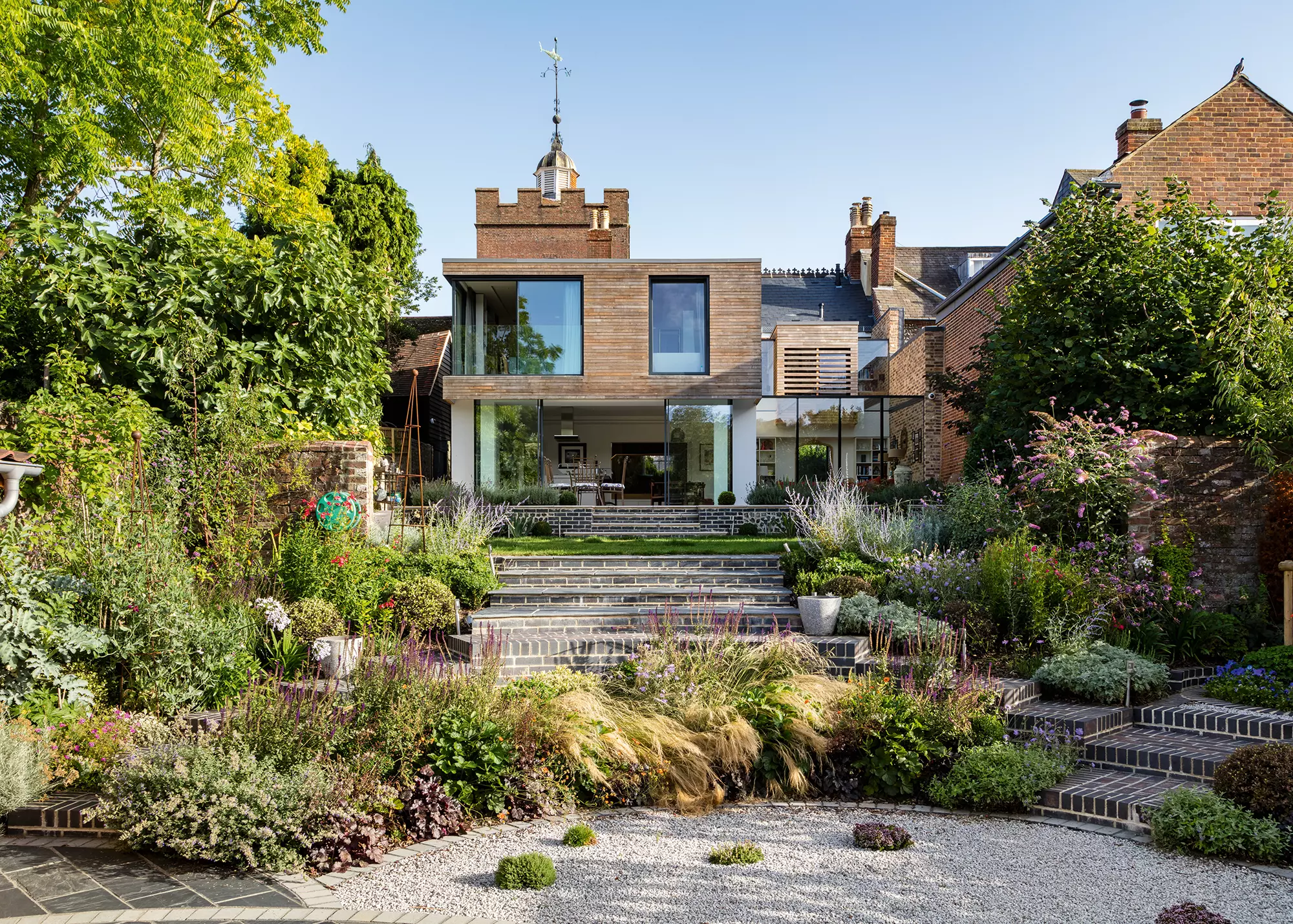
 Login/register to save Article for later
Login/register to save Article for later

