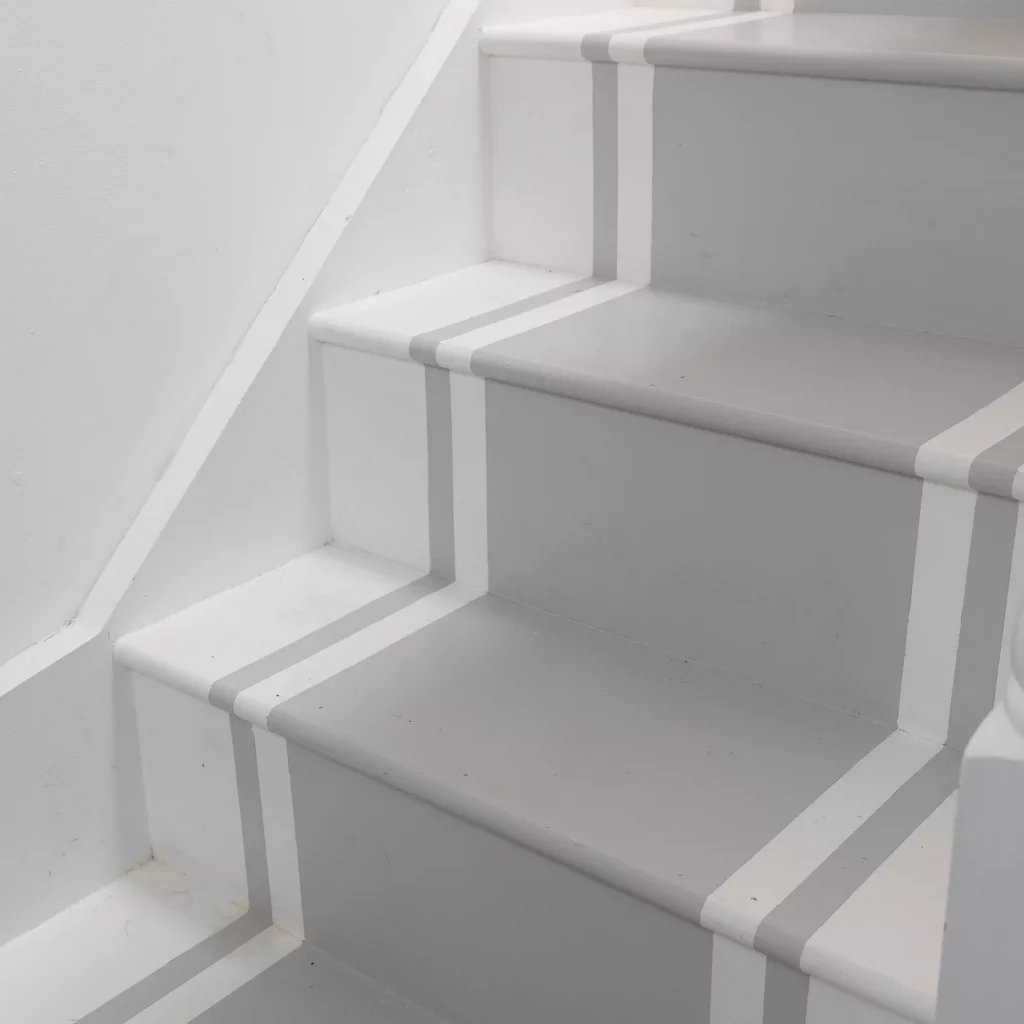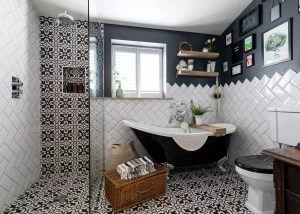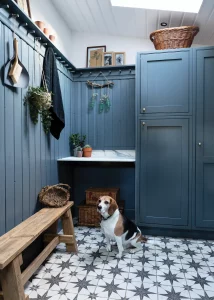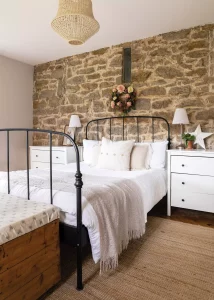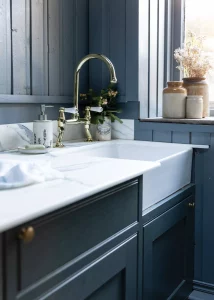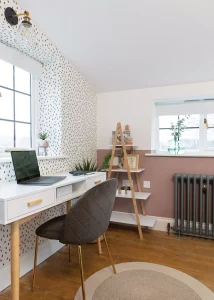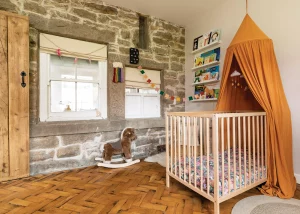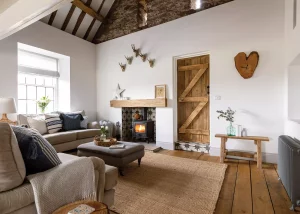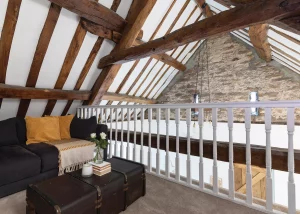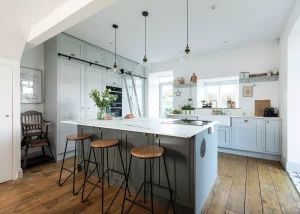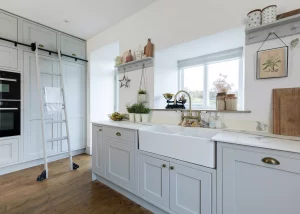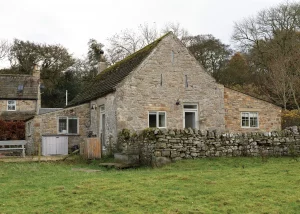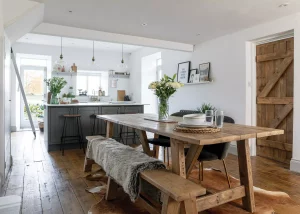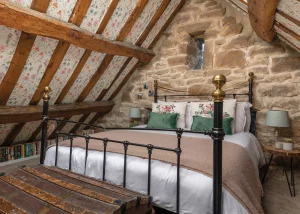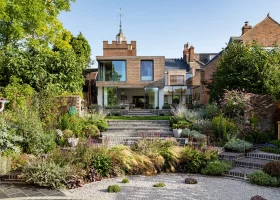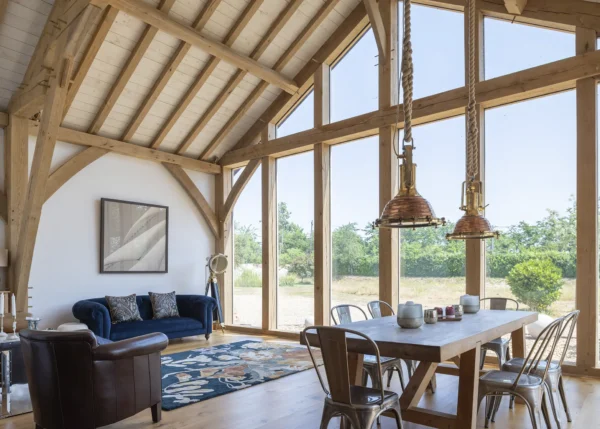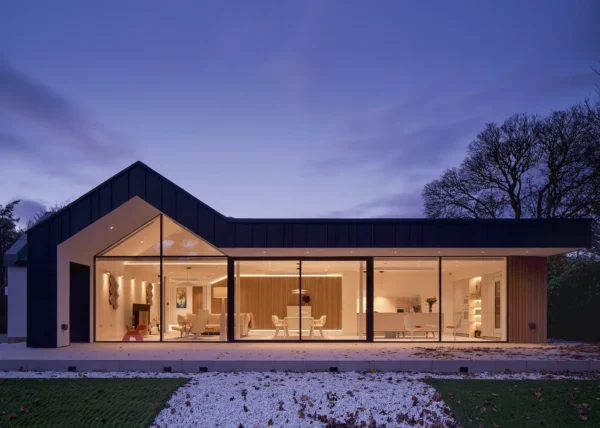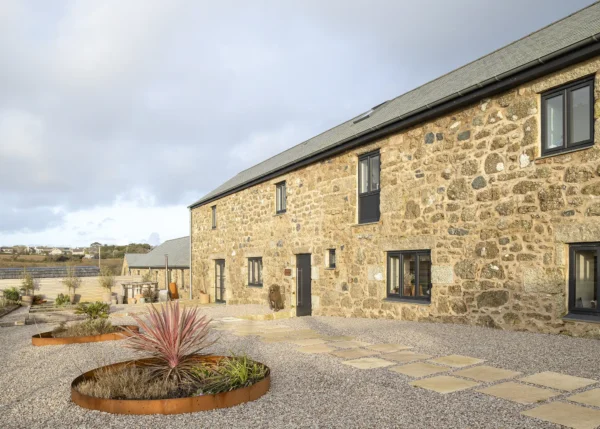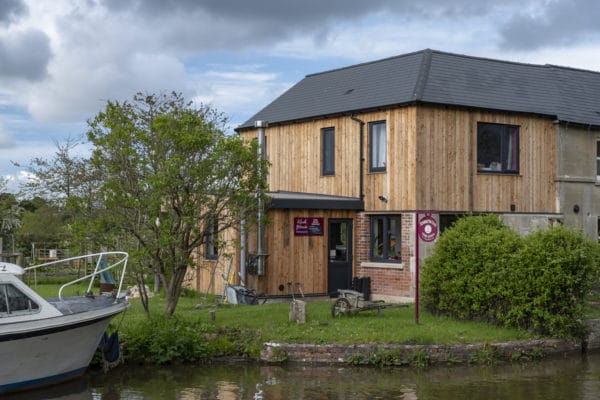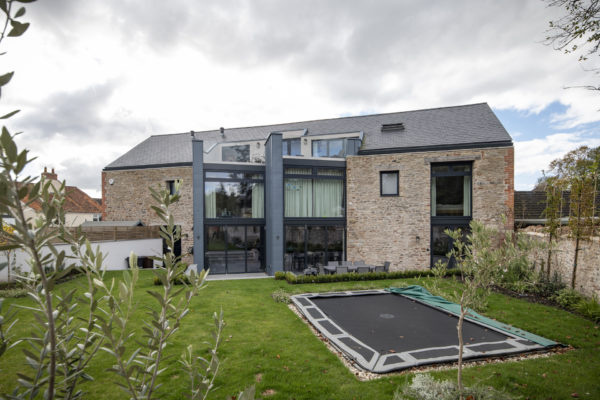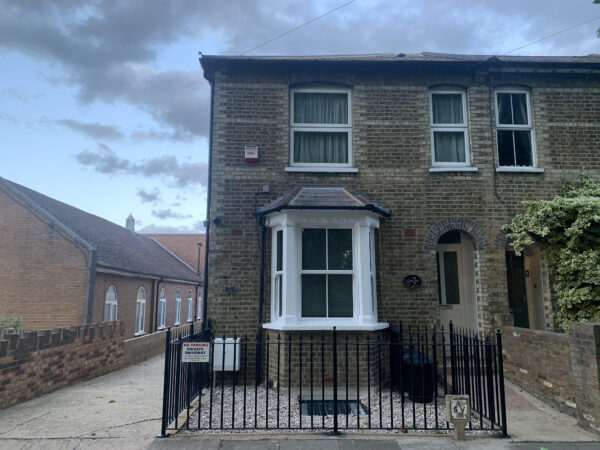1700s Stone Barn Transformed into Characterful Family Home
When Gareth Black got a job in Carlisle, travelling to work from home in Newcastle became too much, so he and wife Rachel looked to find a family home somewhere halfway. “We initially searched for three-bedroom properties around Hexham and had no luck,” says Rachel.
The couple had to adjust their preferences in order to find the kind of build they had in mind. “We changed our criteria to one-bedroom houses, which is when we found this place.” The property in question was an old converted stone barn that dates back to 1700, which had little insulation and no heating.
It was a blank canvas and parts of the house were not habitable. But, the couple saw this as the perfect opportunity to carry out their project plans which would transform the dilapidated build into a functional family home.
Planning the Family Home Renovation
The couple wanted to retain as much character as possible from the original barn while transforming it into a comfortable and stylish family home.
The two lean-to extensions offered the couple the floorplan flexibility they wanted. “The previous owners wanted to make it into a holiday cottage, but they hadn’t managed to do much and it hadn’t been lived in for over 10 years,” says Rachel.
“We were also keen to take it from a one-bed to a three-bedroom house. We needed to create a more functional living space; the main living room was very dark and I wanted to knock the wall down at the back to make the kitchen-diner and bring in more light.”
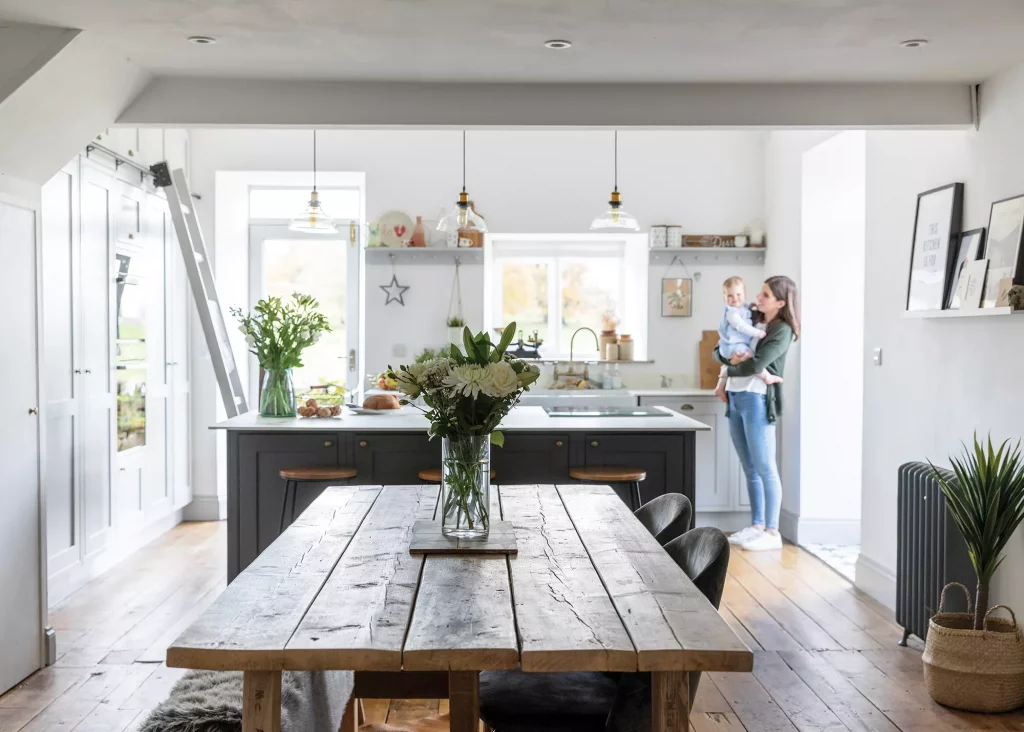
The dining and kitchen areas are part of the same open-plan space as the living room, positioned in the original section of the building
There was no heating, so getting the house weathertight and warm as soon as possible was going to be the priority.
The couple decided their best bet was to live in the property for six months before renovating to see what worked and if their vision would change. They moved in two days before Christmas in 2016. “The fireplace wouldn’t work and it was very cold,” says Rachel. “We slept on an airbed in the living room thinking, what have we done?”
Read More: House Renovation Costs: Real-Life Project Ideas & Budgets
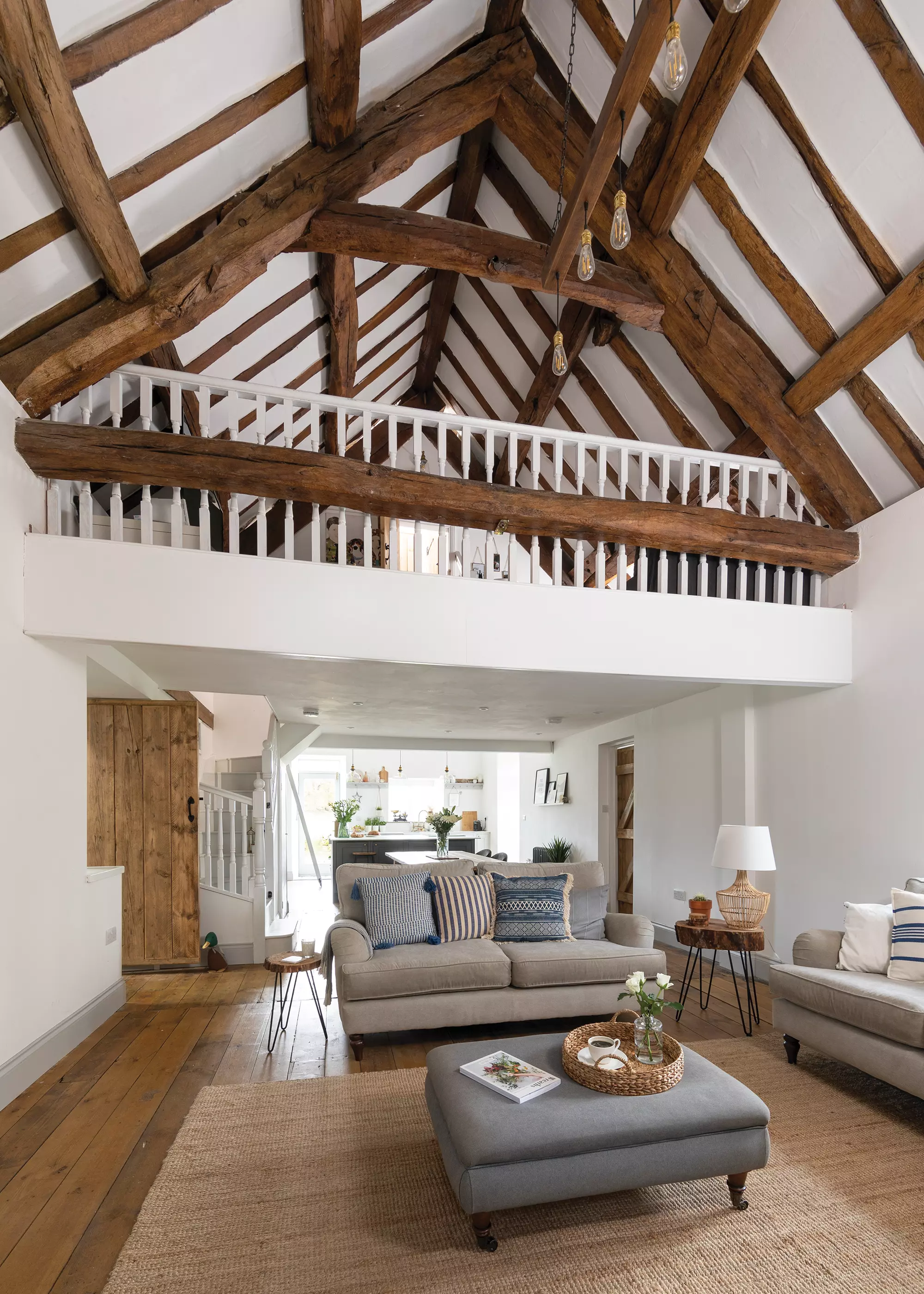
The living room has an open vaulted ceiling where you can really see the original barn details
They got married the following year, which put their renovation plans on the backburner, but gave them plenty of time to decide on their project ideas. “I had a totally different vision initially, wanting to put the kitchen in the lean-to,” says Rachel.
“But after living in the property we realised that space would be better used as bedrooms and the main building should be an open-plan space. The back of the house has the best views, so it made more sense to have the kitchen there, plus it would cost less money in structural works.”
- NAMESRachel & Gareth Black
- OCCUPATIONSNurse/Etsy seller & crisis consultant
- LOCATIONNorthumberland
- TYPE OF PROJECTRenovation
- STYLEBarn conversion
- CONSTRUCTION METHODRebuilt stone extension
- PROJECT ROUTEArchitect & builder
- PROPERTY COST£175,000
- BOUGHT December 2016
- HOUSE SIZE130m2
- PROJECT COST £53,524
- PROJECT COST PER M2£412
- BUILDING WORK COMMENCED February 2018
- BUILDING WORK TOOKOne year seven months
Encountering Renovation Struggles
The first big project was to knock down and rebuild the old lean-to extension to create the bedrooms. This space was originally one big room with windows all round and a plastic roof. “During our first winter, the windows dropped and the roof leaked,” says Rachel.
“It hadn’t been built very well and we had animals like birds and frogs coming into the house.” There were no issues with planning because the extension had been there for over 10 years.
“The builder of the lean-to hadn’t kept to what had been permitted by the planning team, he actually built it smaller, so we were able to go bigger,” adds Rachel. Once completed, it became a place for the couple to escape to while the rest of the house was being done.
The rural location sometimes made it difficult to source trades, but Rachel and Gareth were thankful to find their builder, even though he was based in Newcastle, because he offered them invaluable advice. “He explained what would work best, such as what size windows and doors to get,” says Rachel.
“We were going to install more windows, but he told us to consider what the house would look like externally and to think about the symmetry.”
More Inspiration: 12 Amazing Glazing Ideas for Your Home
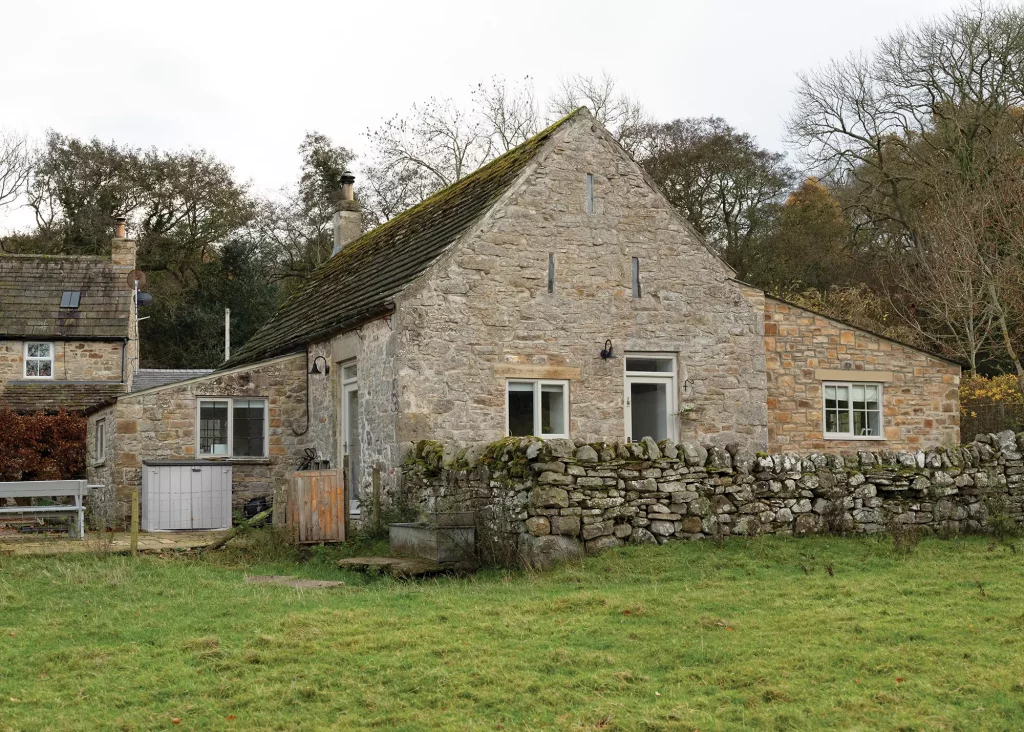
The 1700s barn is now a light-filled home thanks to Rachel and Gareth’s renovation works
When work started in January 2018 there was no access to the house for a couple of months because of bad weather conditions. “We were open to the elements for a while and had snow coming inside,” says Rachel.
By 2019 the couple were expecting their daughter, Beitidh, in October, so that meant a change in gear to focus on getting as much of the rest of the house sorted as possible. Initially, they thought about incorporating rooflights to brighten the living room, but decided that would take away too much of the barn’s character.
Instead, they knocked the wall down between the living area and what had been a bedroom, which created a light-filled and characterful open-plan living space to complement the family home.
Before the renovation, only three lights in the main house worked, so rewiring was essential. However, this came with unexpected challenges.
“One day I came home from work and found our kitchen on the grass outside because the electrician needed access,” says Rachel. “We had to eat in the bedroom and we couldn’t go anywhere else in the house for approximately five months.”
More Inspiration: Open Plan Living Ideas – Kitchen, Living & Dining Rooms
| CLOSER LOOK DIY Details
Rachel got hands on with creating some of the feature highlights in their renovated property. For example, instead of buying a fabric stair runner, she chose to give the illusion of one using paint. “It took a long time to paint the stairs, but I am pleased with the results. It’s a great way to achieve a classic style on budget,” she says. Another detail is the upcycled bathroom vanity unit, originally part of a sewing table. “The Singer was in working condition when we bought it – I love the mix of old and new in the bathroom. It was a bit of a challenge to upcycle, but we eventually managed to get it plumbed in.” |
Transforming the Barn into a Family Home
When the team ripped up the carpet in the living room, they were delighted to find floorboards underneath that could be worked with. Kitchen tiles were discovered in one part of the room with cement underneath. This had to be dug out for new floorboards to be laid.
“When we have more money I would consider re-glazing the slit windows in the living area as they’re broken,” says Rachel. “But for now the space works really well and we socialise a lot downstairs because there is no TV down there.” The family use the mezzanine space upstairs as another living area, where they have their TV.
The kitchen was originally at the front of the house, but reorganising the floorplan meant it could be positioned within the main open-plan hub and become a central feature of the family home.
“We installed two doors where windows used to be and a brand new window – this really makes the most of views towards Hadrian’s Wall,” says Rachel. For the kitchen, the couple wanted to achieve a cheaper interpretation of a bespoke design.
“We didn’t have much storage space, so I wanted the cupboards to go right up to the ceiling to use as much room as possible,” she adds. DIY Kitchens were recommended and the pair were delighted with the work: “we’re really impressed with the quality and so was our joiner.”
Read More: 15 Clever Kitchen Renovation Ideas
Finishing the Barn Renovation Project
The completed family home is now flooded with natural light and the beautiful views can really be appreciated through the new glazed elements.
The floorplan works much more efficiently, with two bedrooms and a bathroom in what was previously the lean-to extension, plus another bedroom upstairs. An open-plan living and dining room leads through to the kitchen and a shower room.
“We’ve practically changed every room in this house to a different function and it’s really worked out for the best,” says Rachel.
Learn More: Planning the Perfect Layout for Your Home Renovation
We Learned…Repositioning the kitchen from the front of the house freed up space for a boot room, which doubles up as an entrance hall. This works so much better than walking straight into the kitchen. Reclaimed elements throughout the couple’s renovated house, such as the parquet floor in the nursery, add character back into the old building. Adding a ladder to the kitchen units meant we could position cupboards really high up. We bought the ladder off eBay, sourced the rail and wheels, and colour-matched everything to the units so it looks like they came together. |
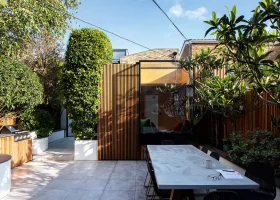






























































































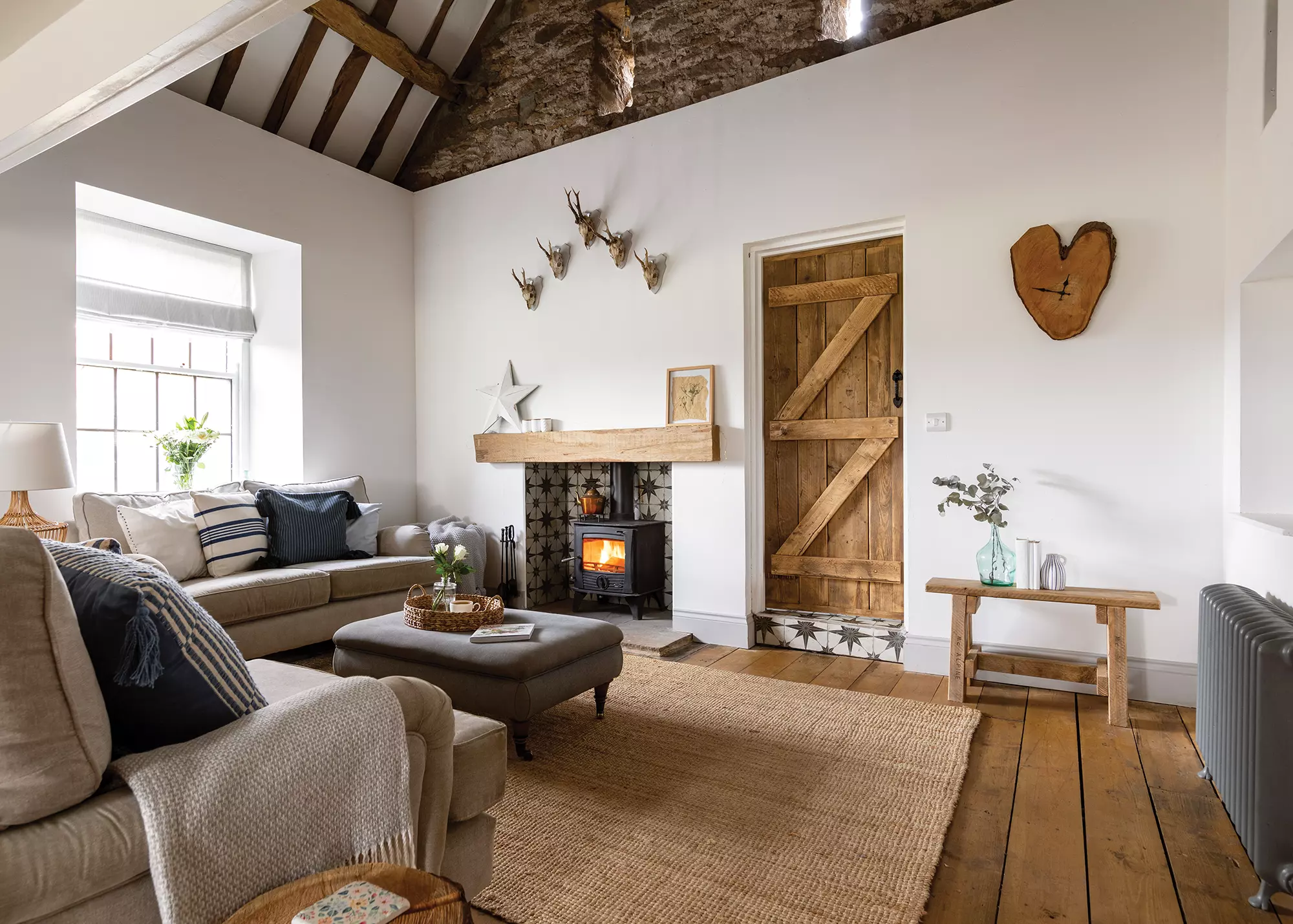
 Login/register to save Article for later
Login/register to save Article for later

