Eco Homes: 36 Sustainable Self Builds to Inspire Your Eco House
When you picture an eco home, it’s only natural to imagine something along the lines of a timber-clad dwelling with a green roof – but a house’s green credentials aren’t always obvious at first glance.
Advancements in construction technology, ranging from whole build systems to components such as glazing, mean that the desire to produce a high-performance and energy-efficient eco home no longer curbs your design choices.
For some, it’s not enough to build a thermally-efficient, eco-friendly house. Many people also want the materials and labour used to be as sustainable as possible – obtained locally from renewable sources, for instance. This minimises the amount of energy that goes into the construction of their property (known as embodied energy).
While some of the following eco-friendly houses employ significant amounts of resource-intensive materials, such as concrete, they have all achieved outstanding in-use energy performance levels – meaning they are able to repay their carbon debt over the years to come. Read on to discover how you can turn your next self build into an eco home.
1. Sympathetic Timber-Clad Eco Home
Designed by Kirsty Maguire Architects, this sensitive eco home was built to Passivhaus principles and with low-carbon living in mind. Virtually no concrete was used during the house’s construction and the build sits on steel screw piles, preventing any damage to tree roots.
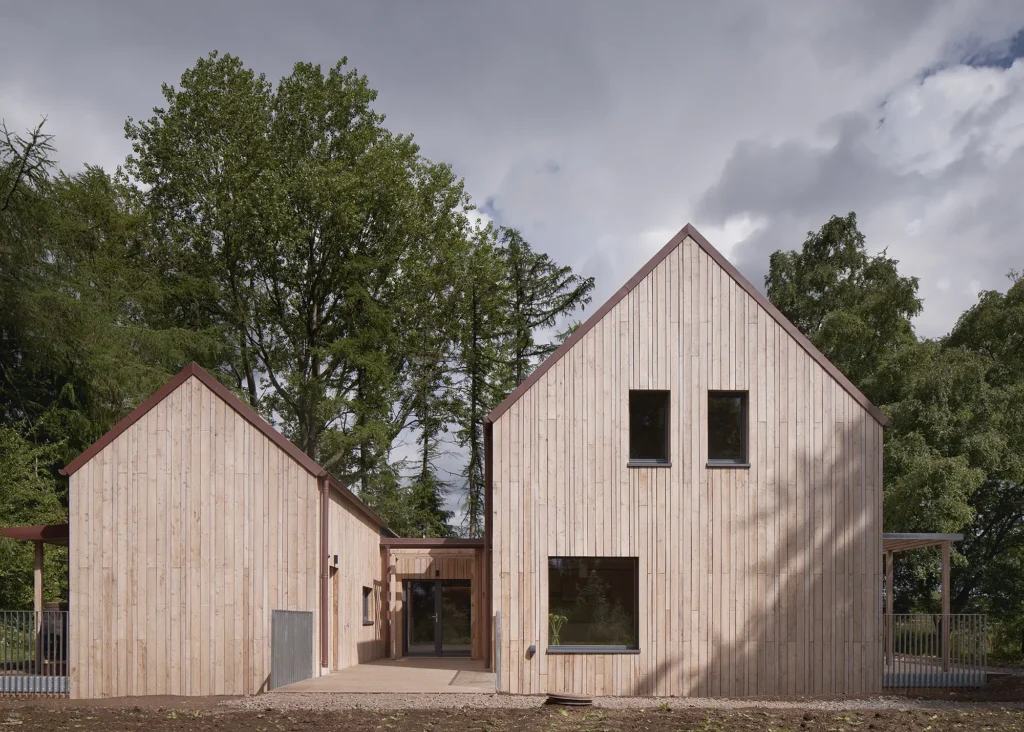
Photo: David Barbour
The timber frame structure is heated via an air source heat pump and insulated with a sustainable blend of recycled paper and timber insulation boards.
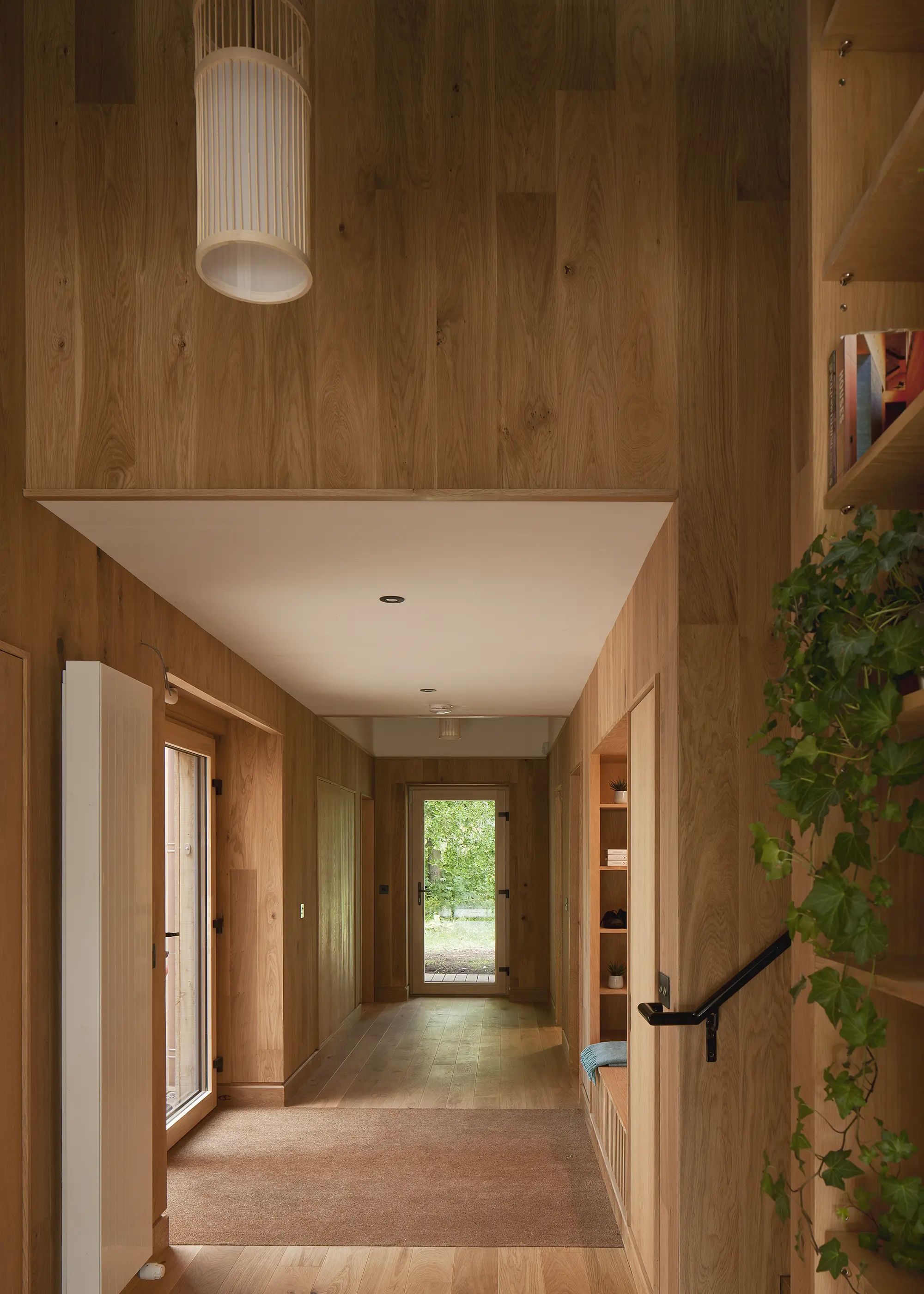
Photo: David Barbour
Outside, the barn-like exterior has been finished with Russwood’s high-performance Scotlarch cladding, specified in two different widths to create visual interest. This is carried inside with finishes such as timber and clay plaster, connecting the house with its woodland setting.
2. Light-Filled Angular Eco House
These homeowners approached Adam Knibb Architects to help them create an eco-friendly, low-carbon forever home on a green belt site in Surrey. The project involved knocking down an existing home and reusing its materials as hardcore to level the plot.
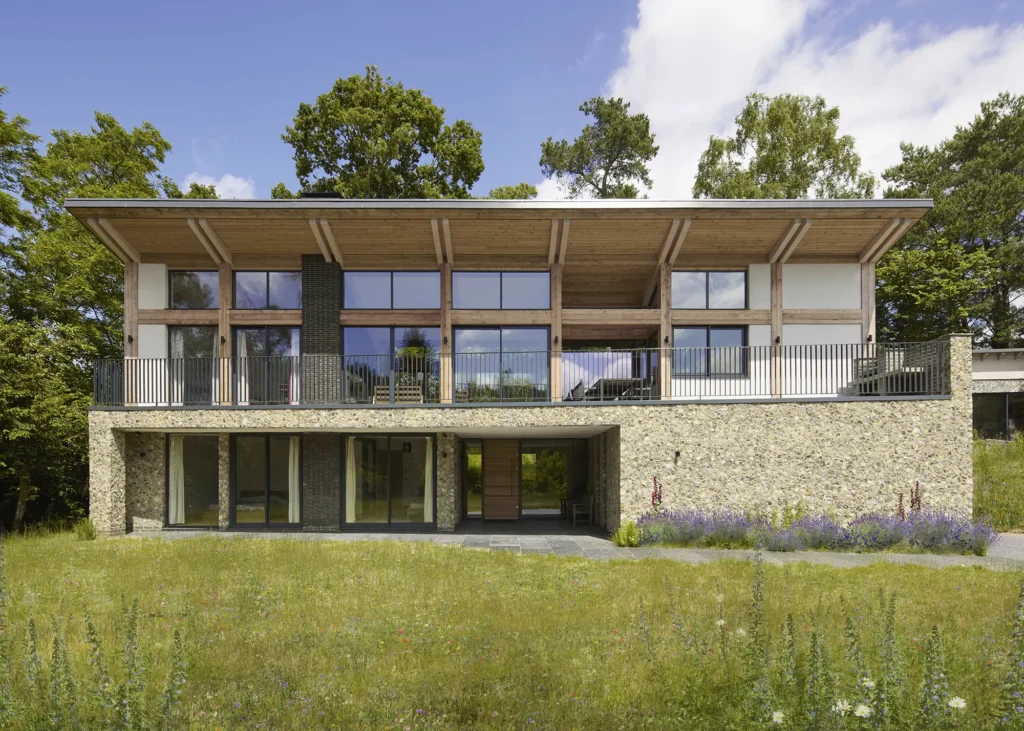
Photo: Richard Chivers
Sustainable, recycled products were specified elsewhere, too, such as the locally-sourced knapped flint exterior which ensures the new build calls back to its environment. An exposed cross-laminated timber butterfly roof structure creates a truly breathtaking feature inside the home, with large swathes of glazing either side allowing daylight to flood the open-plan living zone.
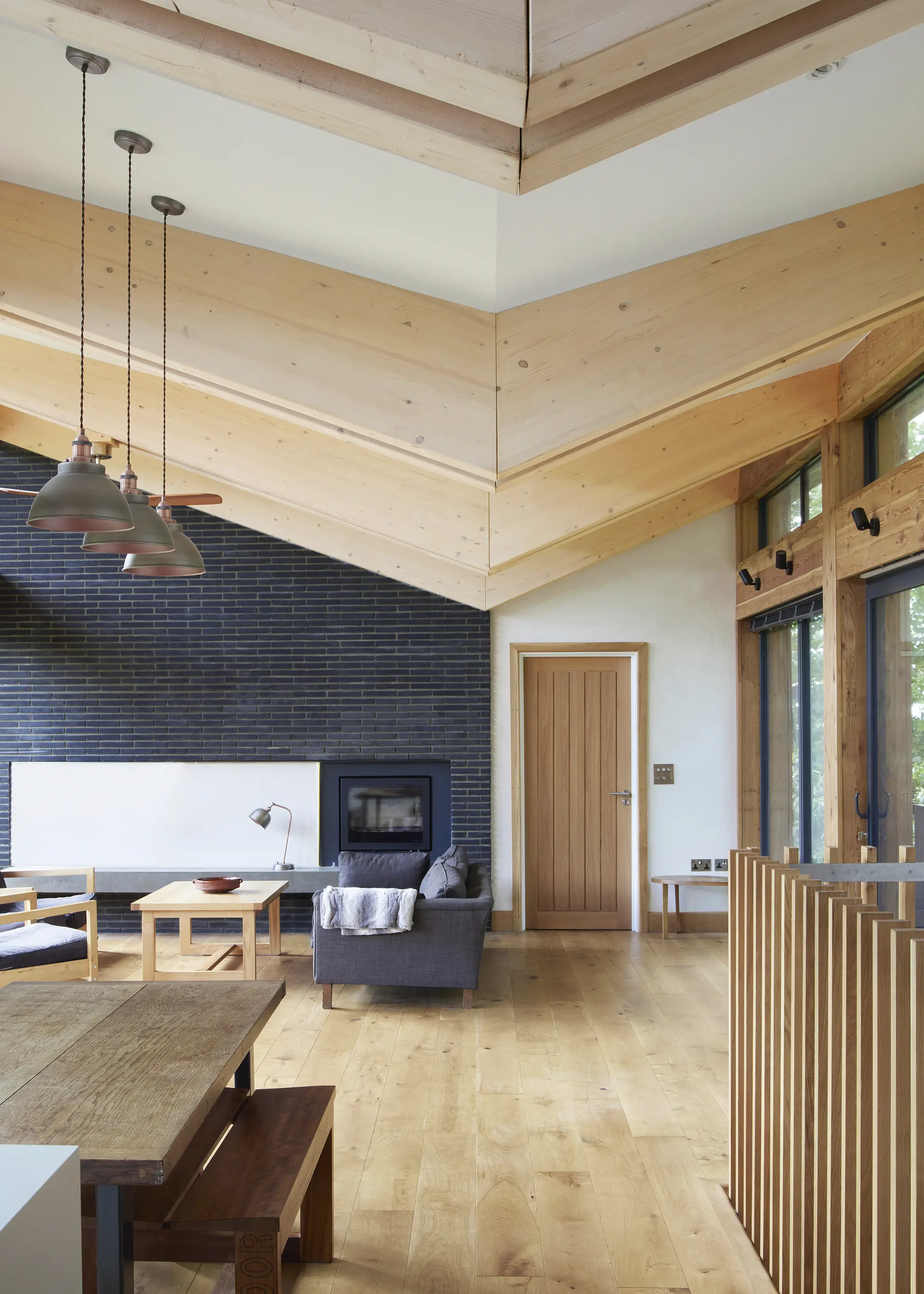
Photo: Richard Chivers
The charming self build eco home also makes use of renewable technologies to ensure low-impact living – this includes a ground source heat pump, solar panels and a mechanical ventilation and heat recovery system.
Essential Advice: Heat Pump Guide: What Are Heat Pumps & How Do They Work?
EXPERT VIEW Designing the perfect eco houseAdam Knibb, director at Adam Knibb Architects, shares his insight on how to create a low-energy home with character: Q) How does a home’s shape and form influence its efficiency?It’s true that a building’s architectural form and design can impact its performance – reducing junctions with simplistic shapes helps the building fabric to work at its most efficient by preventing potential gaps for air leakage. Limiting intricate shapes and large open areas will help with heat distribution and retention. However, your design ambitions or ideas shouldn’t be compromised. To offset complicated, bespoke forms, focus on the sun’s orientation and making best use of controlled, passive solar gain as this will reap positive benefits in the long-run. Q) What kind of cladding materials are best for ensuring an efficient and well-insulated eco house?There’s a whole collection of different exterior cladding materials on offer when finishing your building – each coming with their own benefits and aesthetic. Your building’s efficiency will be directly impacted by the level of insulation installed – so, in any case, you should be looking to specify a cladding product that limits the amount of penetrations through the insulation to help minimise thermal bridging. Materials such as hardwood timber cladding are frequently seen on low-energy projects as this acts as a natural barrier for thermal transfer, preventing warmth from escaping. Q) Many look to add lots of glazing into their eco house plans. How can this be done correctly to not impact efficiency?Large spans of glazing can create a dramatic feature, allowing fantastic views and plenty of daylight to flood your home from all angles. However, these areas need to be designed with care to avoid negative impact on your home’s efficiency via heat loss. Always look to specify the best glass products that you can afford – focus on the whole-unit’s U-values (a measurement of thermal performance). Whilst a bigger expenditure initially, it will pay you back with an efficient building that effectively stores heat for longer. Where you have large windows or glazed doors, you’ll need to design in solar shading or brise soleils to comply with Building Regs Part O and ensure your home isn’t overheating in the warmer months. |
3. Woodland Eco-Friendly House with Low Running Costs
Nestled into an 18-acre plot in the New Forest, PAD Studio masterminded a sustainable, low-energy eco home that calls back to its surroundings in both form and function. The timber-clad scheme comprises a simple rectangular shape with wide glazed doors that seamlessly connect the interior with a deck and natural swimming pool.
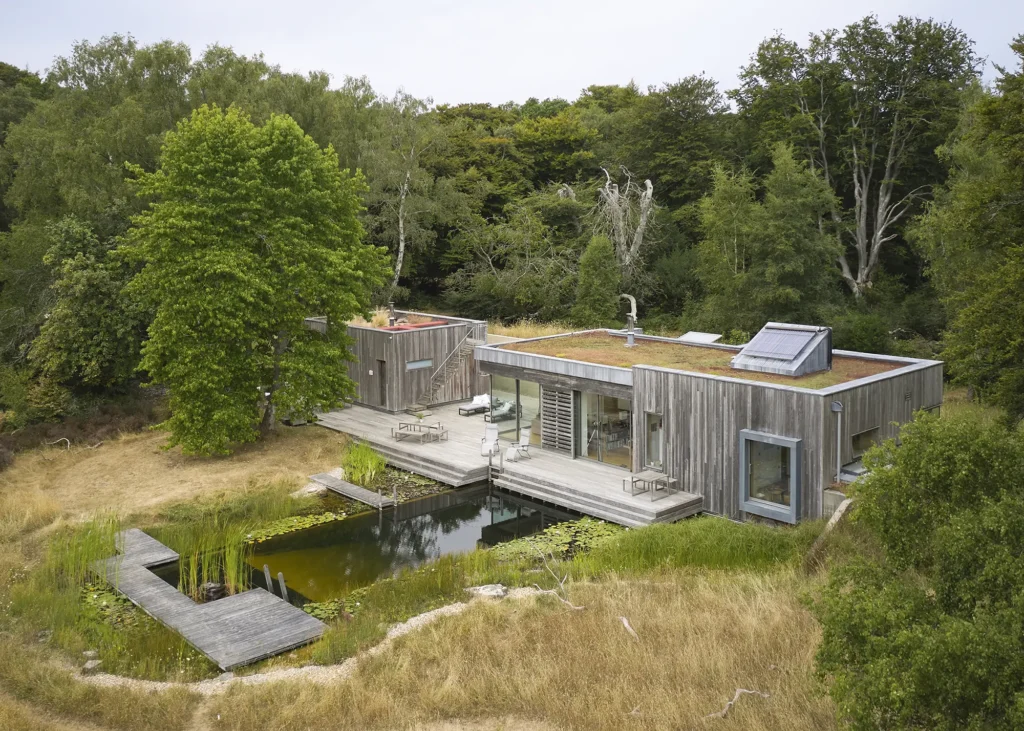
Photo: Richard Chivers
Driven by the owners’ desire to live harmoniously with the surrounding ecosystem, PAD Studio’s design approach includes sustainable systems to ensure a resourceful, low-cost eco house that’ll deliver year on year.
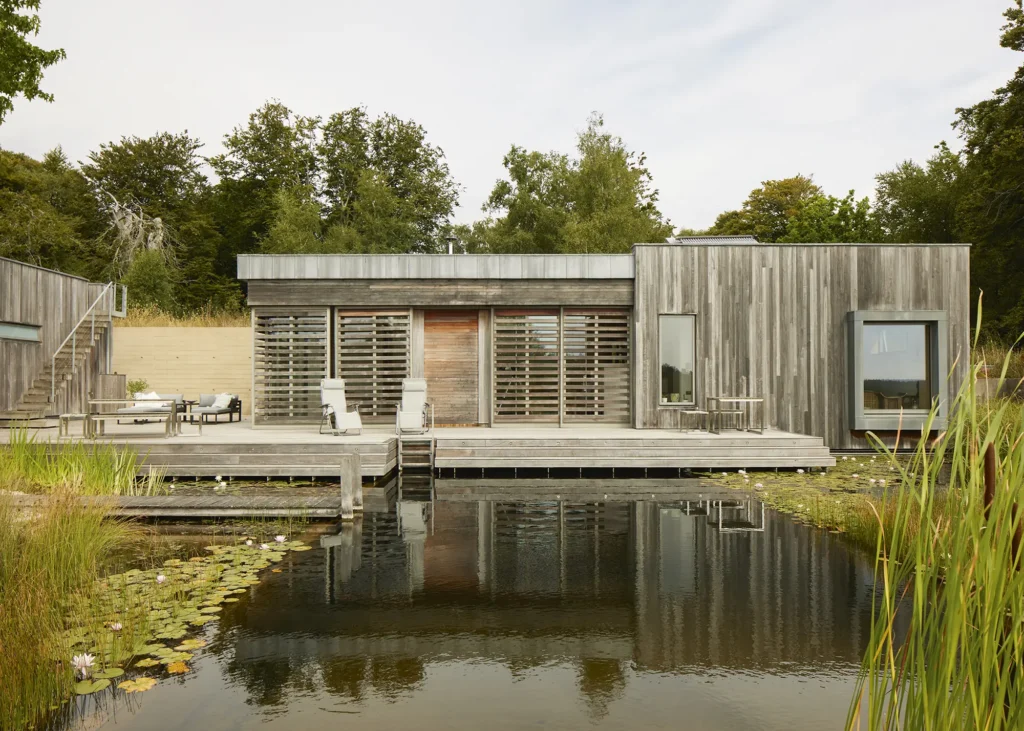
Photo: Richard Chivers
The scheme incorporates high levels of insulation, a ground source heat pump, a mechanical ventilation heat recovery system, solar PV, solar thermal panels and a rainwater harvesting system – efficiently harnessing and maximising nature’s resources.
4. Hillside Timber Frame Eco House
This striking eco house, designed by Studio CHY, is a lesson in combining a beautifully-realised architectural form with low-energy principles. The split-level, highly-efficient property draws inspiration from the nearby Painswick Rococo Garden to create a unique new build that blends perfectly into a sloping site.
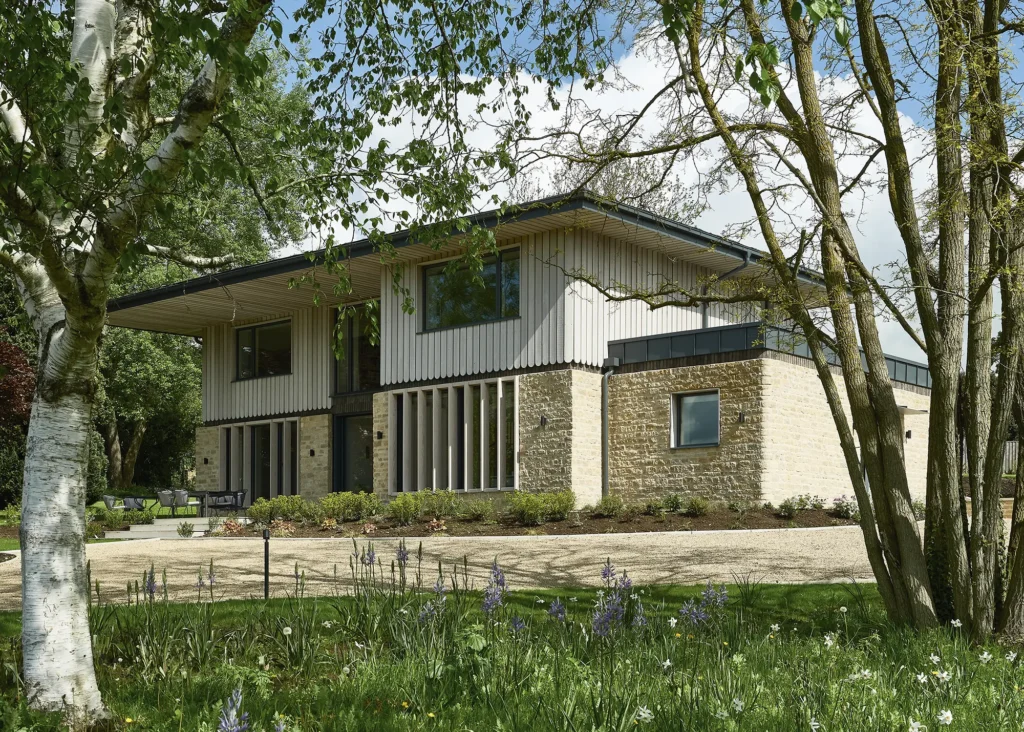
Photo: Adam Carter
Using a combination of an air source heat pump, solar panels, Warmcel insulation and a spectacular roof overhang, the house offers incredibly low energy consumption, little to no heat loss or overheating, and stores its own renewable energy on site.
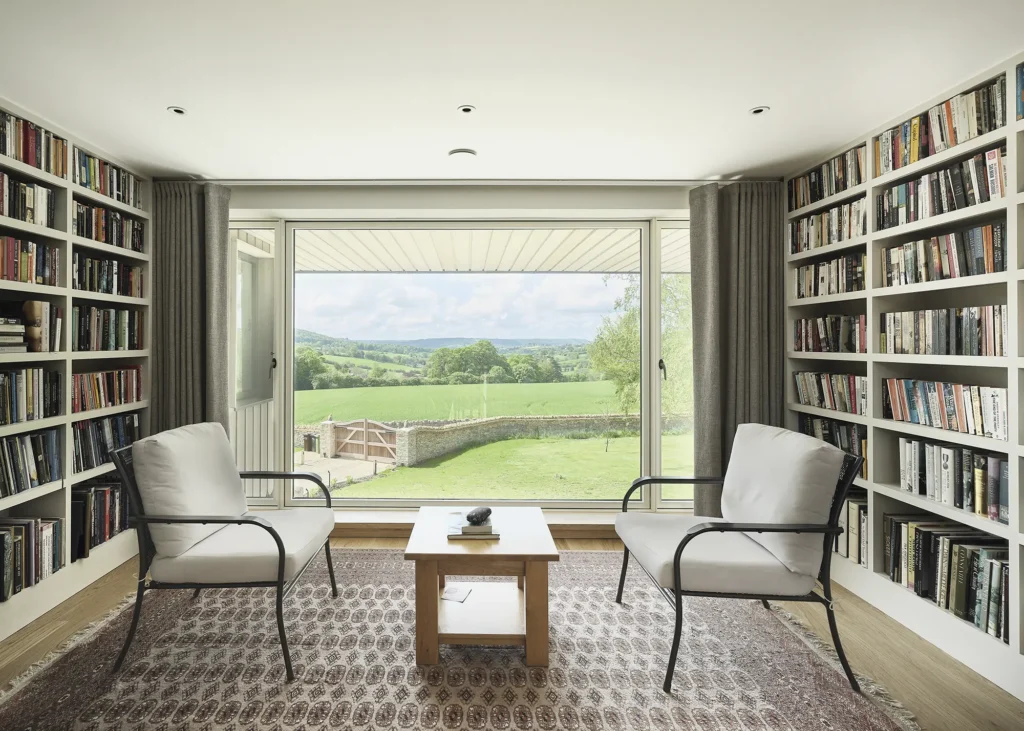
Photo: Adam Carter
The build also combines the highest standards of airtightness with mechanical ventilation and heat recovery to ensure that the internal environments are carefully controlled and maintained, improving the overall health and wellbeing of the homeowners.
Learn More: Solar Thermal Panels Explained: Your Guide to Solar Hot Water Costs, Pros & Cons
5. Rural & Sympathetic Passivhaus Self Build
Beattie Passive teamed up with Mole Architects to design and deliver this fantastic Passivhaus overlooking the Cambridgeshire Fens. The home’s structure was created using Beattie Passive’s Passivhaus-certified build system – a timber frame solution that allows a continuous layer of insulation to pass from floor to wall and wall to roof, resulting in a complete thermal envelope that’s free from cold bridges.
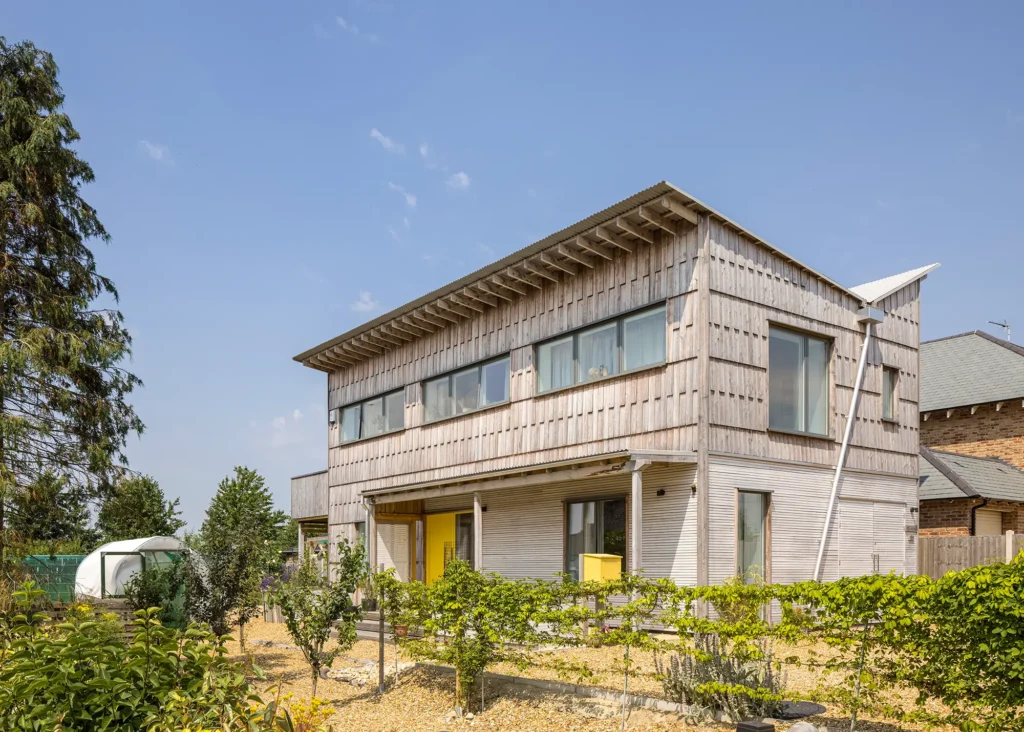
Photo: Matthew Smith
The sympathetic build has been finished with larch timber cladding and features an overhanging butterfly roof for shade, plus solar PV panels to generate renewable energy. An upside-down layout, with the living areas on the second floor, allows the homeowners to make the most of the incredible views over the countryside.
6. Light-Filled & Spacious Eco Home
Winners of the Best Eco Home at the 2023 Build It Awards, GreenTrace Architects have demonstrated how to combine a sleek, impressive design with contemporary eco features.
“Conceptually, Hazel Tree House is inspired by a hazelnut; a warm inner environment protected by a tough outer shell,” explains Joshua Wood, architect at GreenTrace. “The atrium and glazed gable make the space feel warm and light, while black metal and timber cladding ensure a durable exterior.” Outside, the overhanging roof shelters over the main entrance and shades the south-west facing glazing while framing views towards the orchard.
This has been balanced with a strong focus on eco materials. “The house’s design employs a variety of natural materials – chosen for their low embodied carbon, low toxicity, breathability and simplicity,” says Joshua. “The roof and wall structures are comprised of 300mm wide timber I-joists that are filled with blown cellulose. This is sandwiched with external and internal wood fibre insulation, which has been finished with clay plaster.”
7. Contemporary Eco House Built on Family Farm
Freddie and Katie Pack saved up to build this contemporary and efficient house on their family’s Romney Marsh farm after living in a small cabin a few fields away. They set out to renovate an existing 1950s brick house on the plot, but soon realised it would be easier to knock down and self build a new home, recreating the farm-style design with a modern twist.
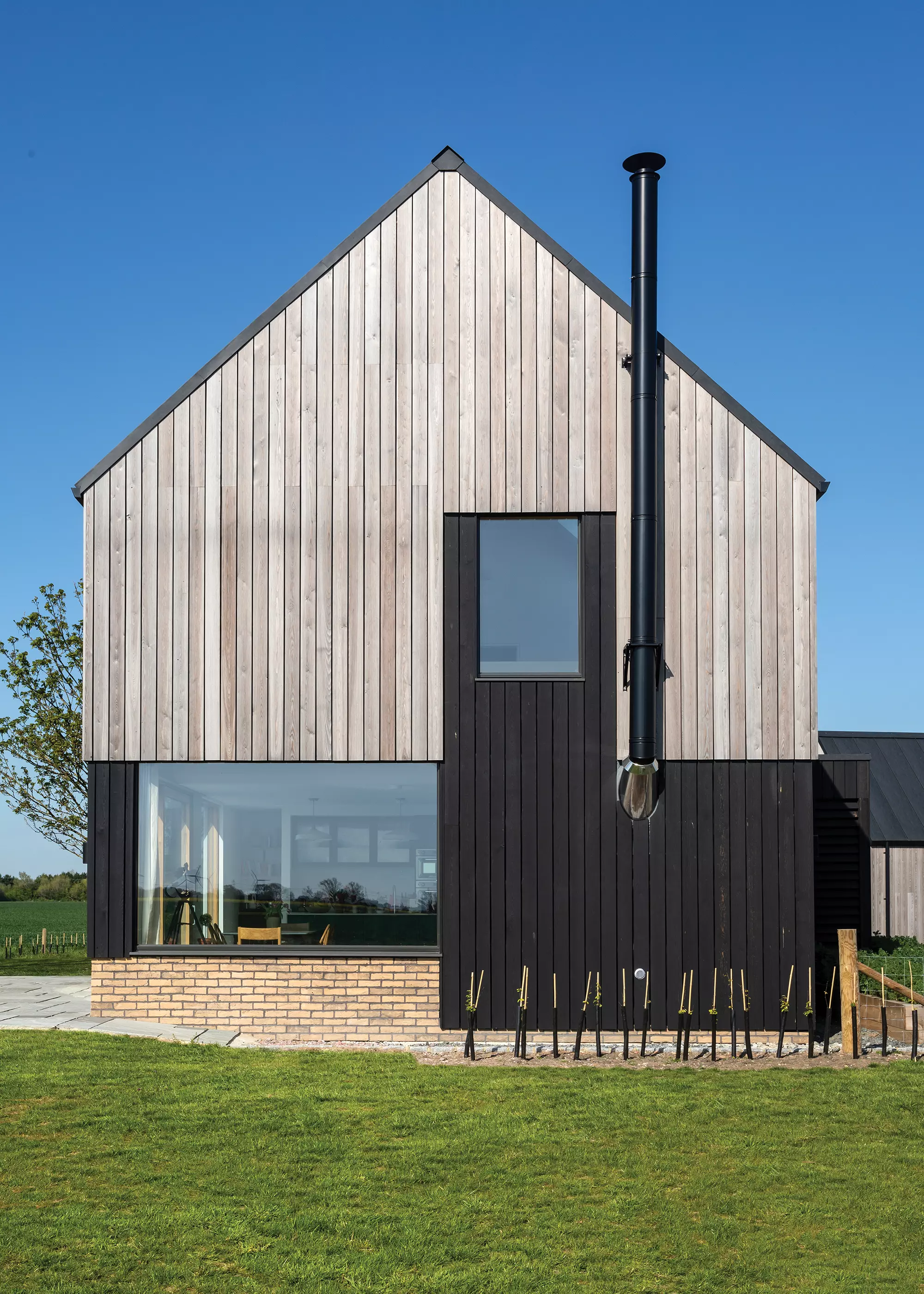
Photo: Richard Gadsby
The couple wanted open-plan and fuss-free living, and an end result that was economical to run. “The house is well insulated and we went beyond the Building Regulations, so bills are minimal,” says Freddie.
8. Eye-Catching Eco Home with a Curved Roof
A collaboration between MAP Architecture and Jon Broome Architects, Creek Cabin sits within an area of outstanding natural beauty (AONB) on the Suffolk Broads. The unique home features two undulating living green roofs – complete with an integrated irrigation system – and timber-clad exterior, helping it to blend harmoniously with its surroundings.
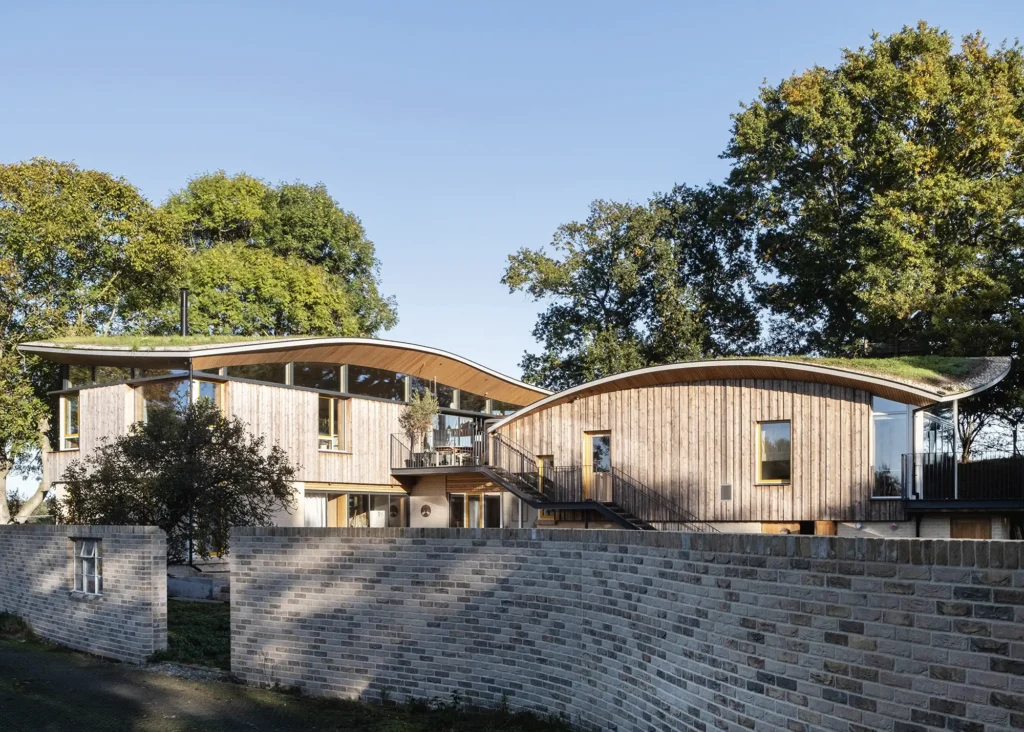
Photo: David Valinsky
The home has been constructed to Passivhaus standards with low energy and sustainability leading its design and functionality. A highly-airtight and extremely well-insulated building envelope with mechanical ventilation allows for a comfortable internal environment all year round, while a wood chip biomass boiler and selectively-placed, triple-glazed windows ensure a cosy interior in the colder months.
Learn More: Self Building a Passivhaus: 10 Steps to Follow For Passivhaus Approval
9. Award-Winning Timber Home in Aberdeenshire
In 2019, Fiona Henderson was looking at retirement and decided she wanted a new home where she could live more comfortably than her current property. Ruling out a move to a different area, Fiona decided to go down the route of self building a new home that would meet all of her needs.
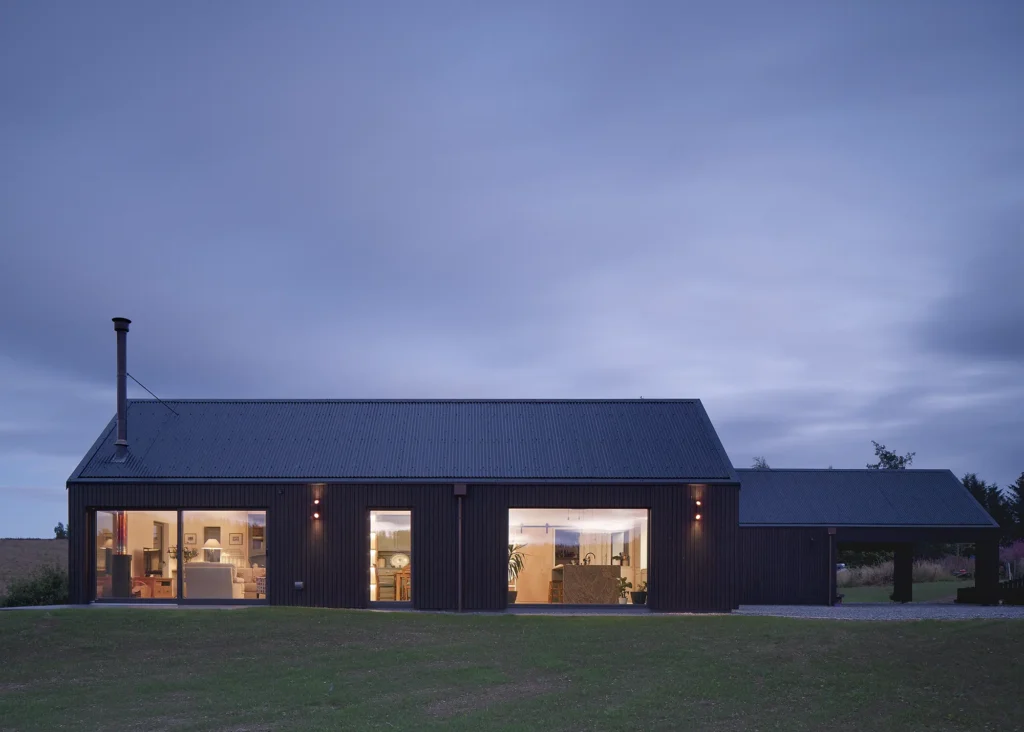
Photo: David Barbour
She already owned a five-acre plot of land, located up the hill from her previous home in Aberdeenshire. It was here, surrounded by open areas of woodland, that she envisaged the site for her new home. Fiona worked closely with Eoghain Fiddes of Fiddes Architects to develop the home’s design, which sailed through the planning process. The project cost a total of £545,000 as Fiona already owned the land.
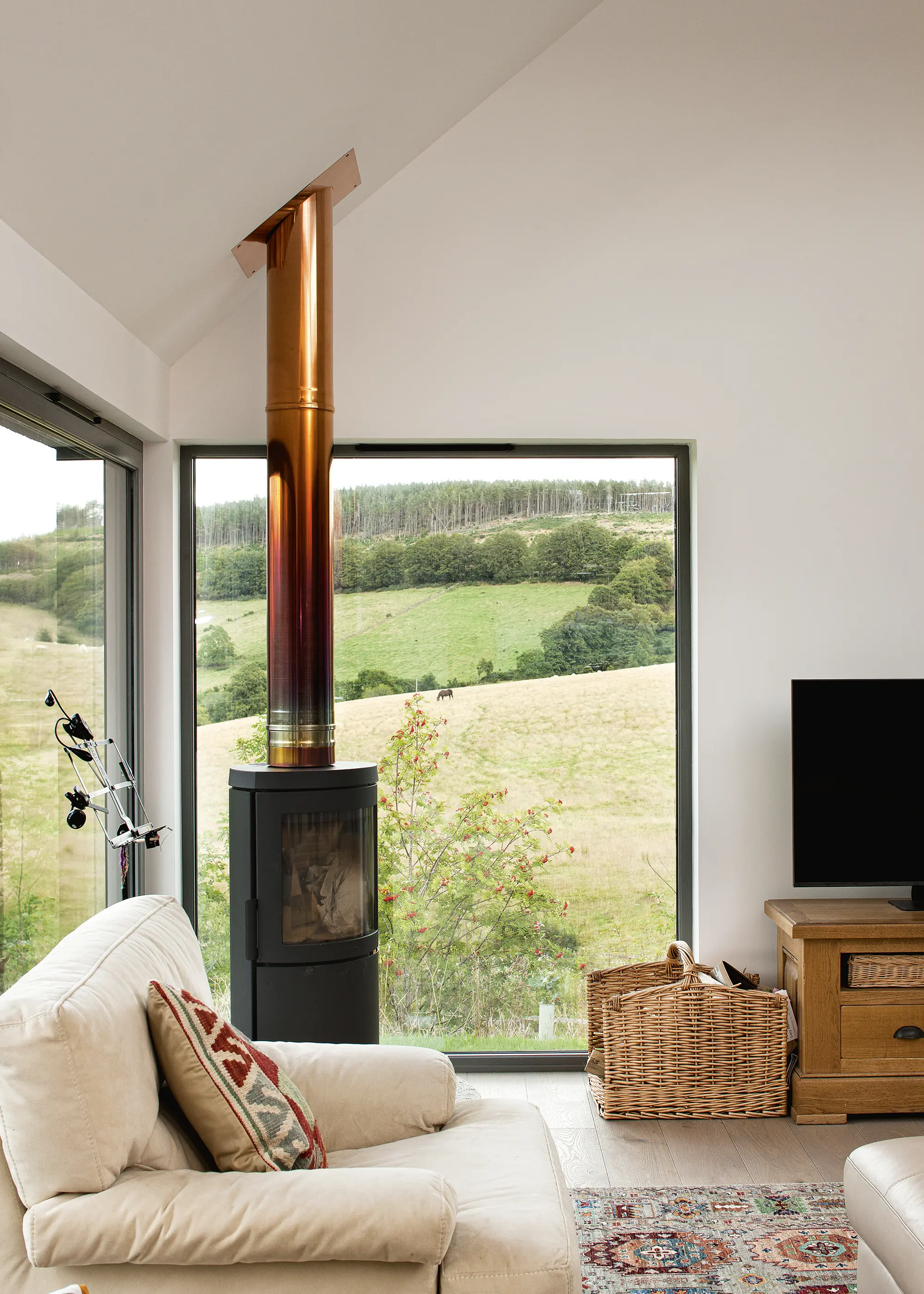
Photo: David Barbour
The single-storey, open-plan timber frame home has a barn-like appearance, helping it to blend in seamlessly with the surrounding countryside. The exterior has been finished with Russwood’s high-performance Thermopine cladding with a corrugated steel roof and Pigmento Red standing seam zinc entrance for an extra layer of interest.
10. Energy-Efficient Rebuild in Gloucestershire
Suzie and Sam Andrews had planned on renovating an existing 1960s house that had single glazing and no heating. However, they soon discovered a knock-down and rebuild project would make better use of the plot, resulting in an impressive, bright and efficient dwelling.
The property was built using a cavity wall construction method, comprising masonry blockwork, rigid insulation boards and an airtight membrane. “So much insulation was specified for the project that the builders thought we had made a mistake,” says Suzie.
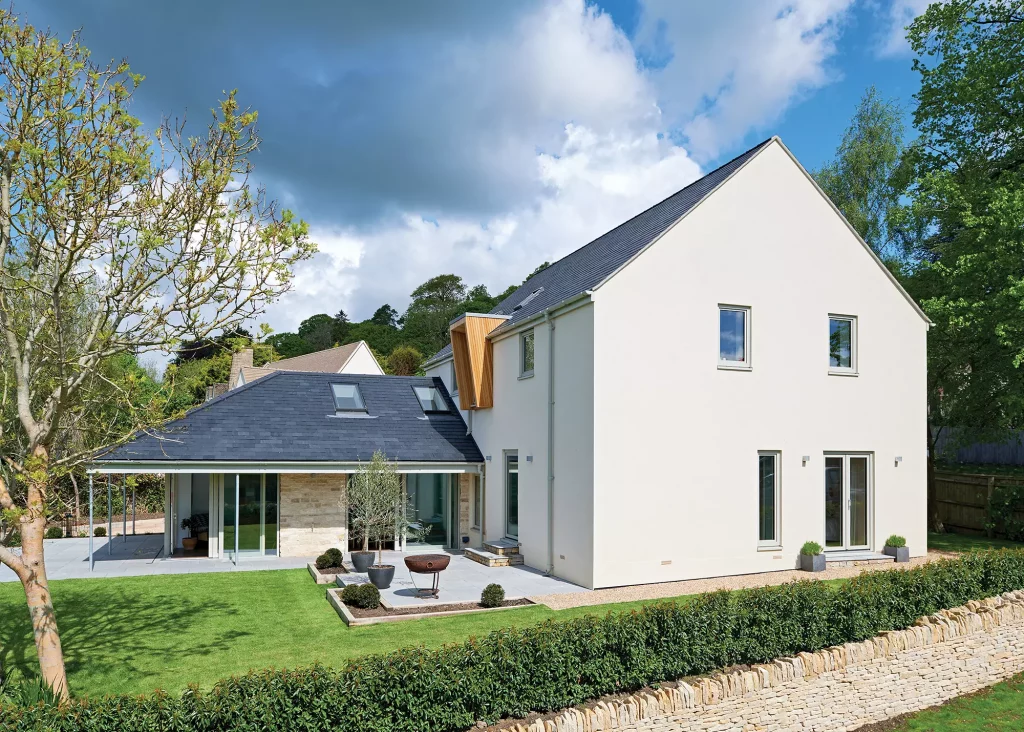
Photo: Richard Gadsby
Even though they used a Passivhaus model for the property’s design, Suzie and Sam weren’t fussed about going for certification. “Our walls are about three times the thickness you’d expect in a standard build, but it’s created a very comfortable home with low U-values,” she adds.
“The temperature in the house is amazing considering there were some hot days in the summer. We have a little rooflight at the top of the stairs for ventilation which automatically opens if it hits 24 degrees to let hot air out.”
11. Timber Frame Eco Home in the Countryside
When Steve and Suzanne Richardson moved back to the UK after living in the south of France, they had a struggle finding any low energy properties on the market. “We only wanted enough space to live comfortably, plus a big garden with countryside views.” So, the pair soon switched their strategy and turned their attention to building plots instead.
After finding the perfect plot in the Suffolk countryside, the couple enlisted Cocoon Architects to bring their ideas for an eco home to life, and Frame Technologies to erect the efficient timber frame shell. The couple chose Frame Technologies’ Tech Vantage T system, which comprises two 90mm studs sandwiched with glass wool insulation for ultimate efficiency.
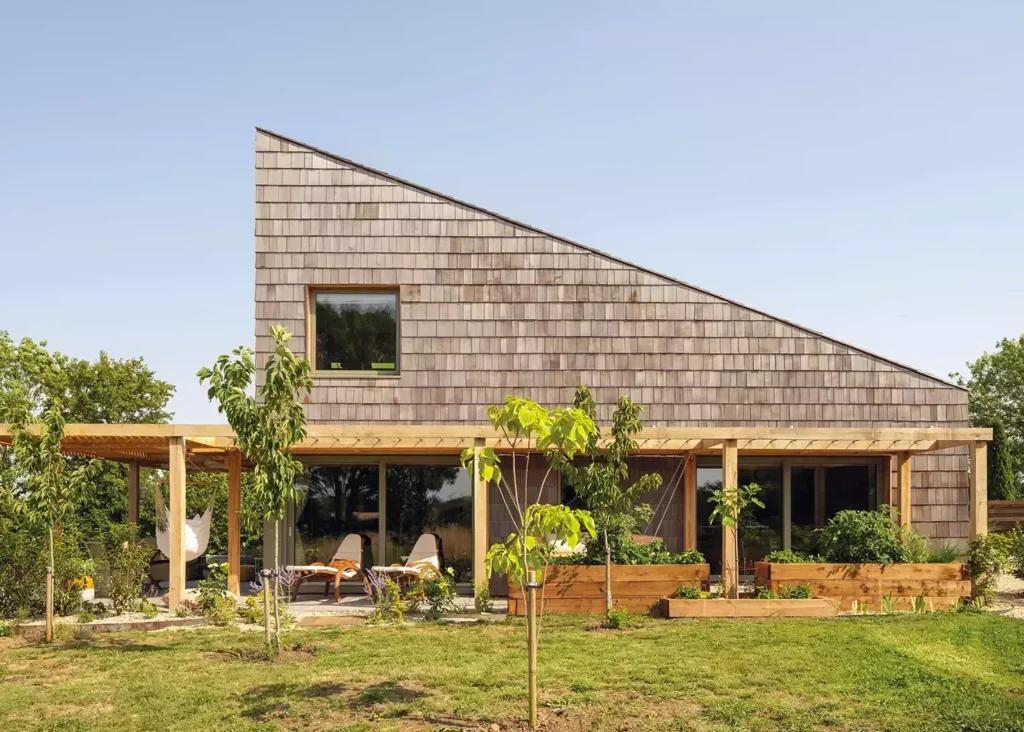
Photo: Matthew Smith
The entirety of the house is clad in cedar shingles, which were imported from Canada and laid by Suzanne and her brother, John. The triple-glazed windows and sliding glass doors play a vital role in harnessing the sun’s free heat to warm the house, without allowing heat to escape from within.
12. Cubic Eco House with Impressive Glazing
Gresford Architects designed this Passivhaus. A super-insulated timber frame forms the structure. The kit was erected offsite and supplied with an airtight membrane before being built on a passive slab in three weeks.
Recycled paper insulation and timber cladding were specified to minimise the eco home’s carbon footprint.
13. Eco-Friendly Barn Conversion
The Barn is a converted agricultural barn and certified Passivhaus in Somerset, designed by Shu Architects. This eco home sits perfectly against the countryside setting.
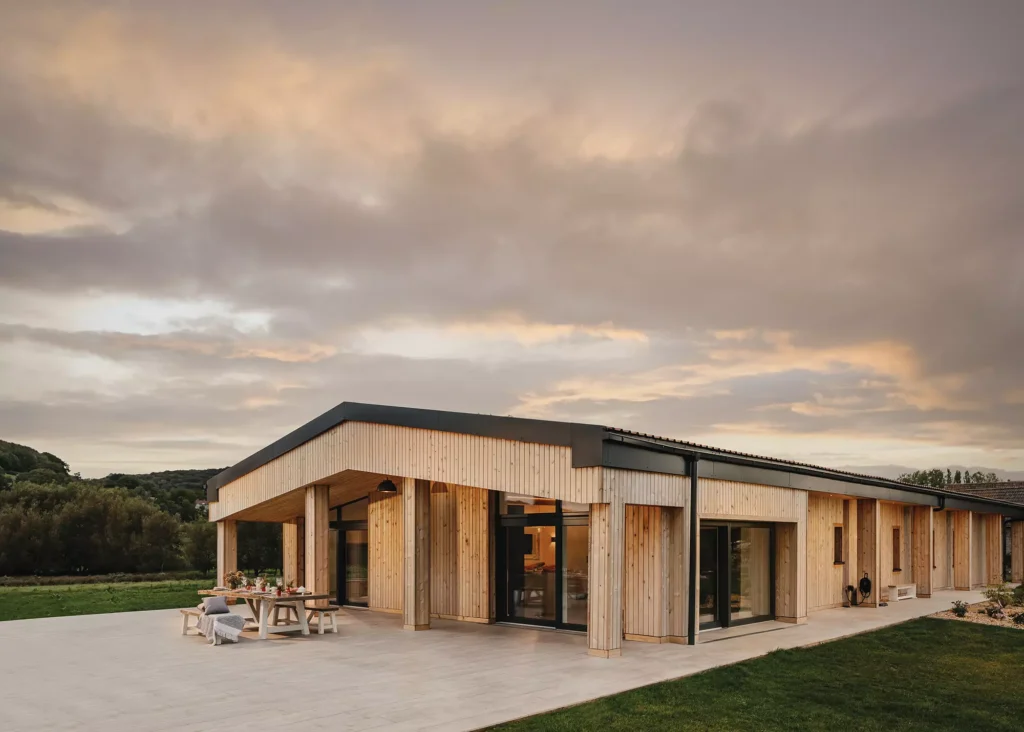
Photo: Brett Charles Photography
A timber frame structure, insulated with Warmcel, has been placed within the existing barn’s steel frame, with overhangs on the south and west sides to prevent overheating, and triple glazing.
14. Ultra-Efficient Passivhaus Self Build on the Coast
Designed by Architeco, this eco-friendly Passivhaus in Argyll makes the most of its coastal position with wide spans of glazed doors and rooflights. This helps to maximise passive solar gains while allowing fantastic views and maximum daylight.
A balcony is accessed from the first floor bedrooms so the owners can ejoy the striking views over the coast. The living area features a lofty, spacious double height design, maximising the feeling of space in the home.
EXPERT VIEW Self building a certified PassivhausRon Beattie, founder and managing director of Beattie Passive, shares what you need to know about building a Passivhaus Q) What is Passivhaus certification and what will achieving this mean?A Passivhaus is essentially a really well-built, low-energy home. Building to Passivhaus principles involves looking at the physics of housebuilding to achieve an extremely efficient and airtight fabric, taking into consideration how the home is going to perform now and in the future. Achieving these standards will mean relying mostly on passive heat resources such as solar gain and mechanical ventilation with heat recovery (MVHR), whereby you’re retaining and maximising any warmth. This will help to reduce your energy consumption significantly (usually up to 90%) and create a home with a comfortable temperature of 21°C. Q) Where should someone start when self building a Passivhaus?The best place to start is with research. This is important to not only understand what Passivhaus really is, but how much it can help you to save and with whom you may want to collaborate on your bespoke home project. You should find an architect who is skilled in building low-energy homes and has a strong understanding of Passivhaus principles. An architect with this knowledge and expertise will be aware of contractors who can deliver a high-quality Passivhaus to your specifications. This collaboration between architect and trades is essential in order to create a home that’s really going to deliver on both performance and design. Q) What are the key factors to consider for a successful scheme?There are five principles and products to take into your design when aiming for Passivhaus:
|
15. Eco-Friendly House with Unique Brick Exterior
Designed by McLean Quinlan, this characterful self build eco house in Devon achieved planning consent under the Paragraph 80 of the National Planning Policy Framework (NPPF). As well as meeting the design requirements for Passivhaus approval, the practice wanted to meet the excellent energy performance standards required for Passivhaus certification.
“We and our clients both wanted the most sustainable building possible within the constraints of the project,” says Kate Quinlan, a partner at the practice. The low energy eco house is heated via an air source heat pump.
A traditional walled garden nearby was the original source of design inspiration for the property. The main facade of the new house was developed with a unique brick design, which harmonises with the masonry of the original walled garden without forming a complete match.
16. Mews Passivhaus with Hidden Swimming pool
RDA Architects are behind the design of this three-bedroom self build Passivhaus in Dulwich, South London. Structural insulated panels (SIPs) were chosen as the construction system for the build. These were wrapped in additional insulation, prior to the installation of triple-glazed windows and doors to form a high-performance thermal envelope.
A mechanical ventilation and heat recovery (MVHR) system ensures a fresh flow of air throughout the property, and works to capture latent heat from the outgoing stream of air. This approach means the house consumes around 90% less energy than a typical new build.
One of the home’s biggest wow-factor features is the hidden swimming pool, which sits just beneath the timber deck in the rear courtyard garden. The pool is heated via electricity, mostly supplied by the four large solar photovoltaic panels on the roof of the house.
17. Efficient Self Build Home in Sheffield Woodland
Frame Technologies worked in collaboration with Hem Architects to design and build this home in Sheffield, located on a steep, woodland plot.
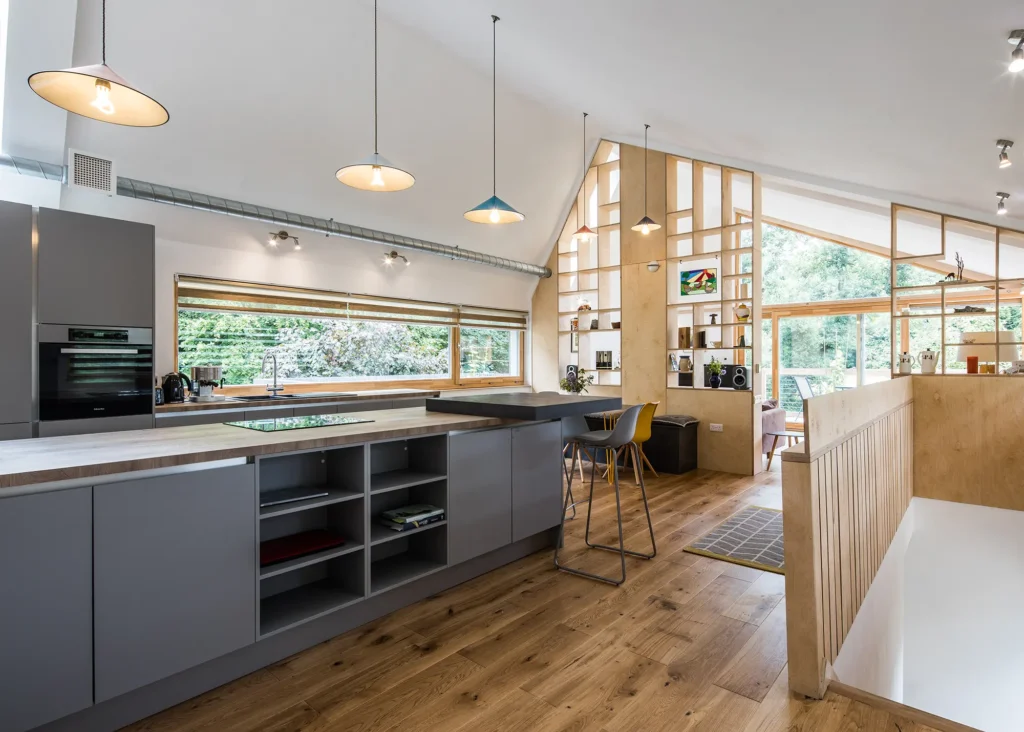
Photo: Dug Wilders
The house shell was fabricated with Passivhaus standards in mind, using Frame Technologies’ Tech-Vantage E system to help achieve exceptional U-Values through high-performance thermal insulation.
18. Angular Timber Frame Eco House
AR Design Studio won the 2023 Build It Award for Best Timber Frame Home with their outstanding project Woodland House, which has championed the structural advantages of timber to create a distinctive home. “Timber frame lent itself well to the build’s unique, geometric forms. It also ensures superior structural integrity, efficiency and sustainability benefits,” says Tom Ford, architect at AR Design Studio.
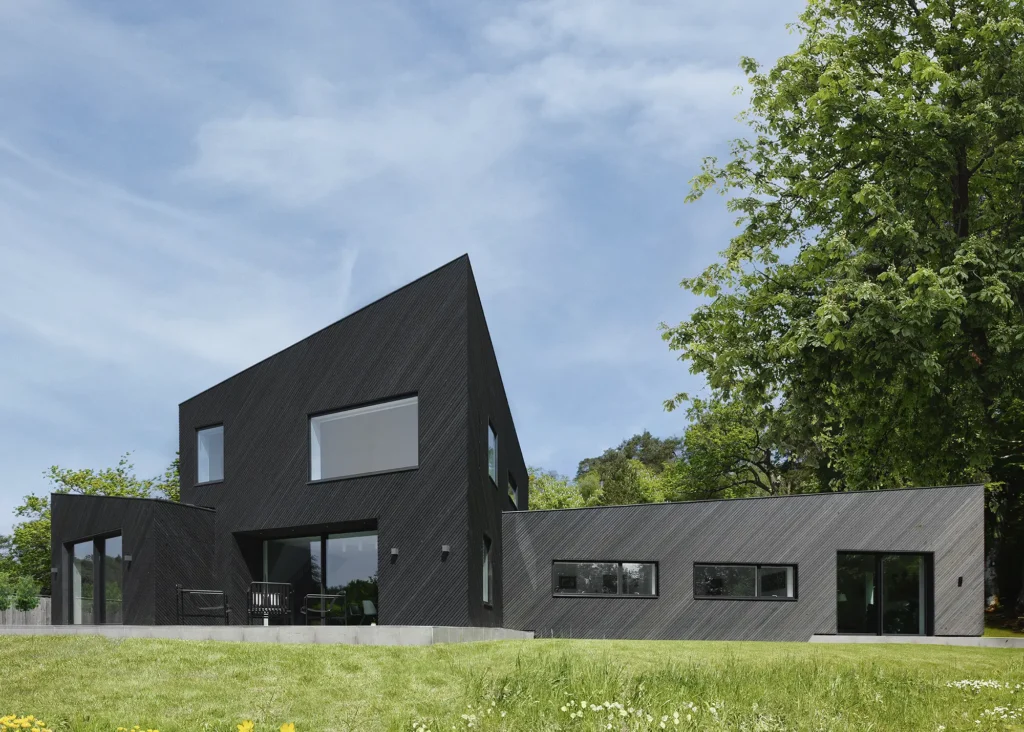
Photo: Martin Gardner
The home features three distinct volumes – one two-storey volume flanked by two single-storey wings – each serving their own purpose. “Whilst two of the volumes provide spatially-efficient living areas, the third provides further accommodation for the family, designed to be easily closed off when not in use,” says Tom. “This thoughtful design approach not only caters to fluctuating family needs but also minimises energy consumption and heat loss, ensuring optimal sustainability.”
19. Oak Frame Self Build Passivhaus
Andrew and Linda Burnett turned to self building after failing to find the perfect country home. The initial plot they looked at was too big of a size and exceeded their budget, but the location was perfect. So, after talking with the neighbour and discovering they were also interested in part of the land, they decided to split it between two and the Burnetts could begin planning right away.
Andrew and Linda had never heard of Passivhaus. But both immediately fell in love with the idea of creating an energy efficient oak frame home, for both its function and beauty, to Passivhaus standards. The couple ended up Oakwrights’ encapsulation system after meeting with Oakwrights’ MD Tim Crump.
With the help of a planning consultant, the Burnetts spent around six months finalizing their design before submitting it to planning. As they had been meticulous in making sure their home would blend with the surroundings, the oak frame scheme received the green light with no issues. To maximise the far-reaching views, Linda and Andrew opted for an upside-down layout with the kitchen, main living area and master suite on the first floor.
Learn More: Building an Oak Frame Home: a Self Builder’s Complete Guide
20. Award-Winning Timber Frame Eco Home
Winner of Best Eco Home at the 2022 Build It Awards, Jan and Philip used MBC Timber Frame’s sustainable, Passivhaus-standard timber house shell and foundation system to create this contemporary eco home.
50m² of south-facing triple glazing delivers free heat gain in winter, with a substantial roof overhang to prevent summer overheating. Low-energy features include a 5.5kW air source heat pump, mechanical ventilation and heat recovery, and 3.5kW of solar PV backed up with a Tesla battery.
The couple spends just £5 per week on space heating and hot water. “The combination of skilled design, a first-class construction method and good materials has resulted in a house that’s exceeded our expectations,” say Jan and Philip.
21. Modern Passivhaus in the Countryside
Paul and Belinda Wilson didn’t know anything about Passivhaus until the council rejected their initial plans and suggested they look towards an energy efficient build.
This turn of events worked in their favour, and the home won in the sustainability category at the Bedfordshire Design and Craftsmanship Awards in 2017.
The couple had owned their Bedford home with an acre-large garden for nine years before retirement encouraged them to make use of it. After back-and-forth discussions with the council and architects, they moved on to work with Alan Budden from Eco Design Consultants who would help create a home that would comply with the prestigious Passivhaus standards.
22. Award-Winning Family Eco Home
Peter and Kathy Worthy were after somewhere with enough space for their growing family, envisioning an open-plan layout, separate playroom and at least four bedrooms.
Working alongside an architect, the final design came out as a five-bedroom home based on Passivhaus principles of top levels of airtightness, minimal thermal bridging and plenty of insulation to reduce energy consumption.
The couple chose to engage MBC Timber Frame to create the structure of their new home – impressed by the fact the company could supply and install a Passivhaus-certified raft foundation as part of its package.
The system is cleverly detailed to minimise thermal bridging issues at wall and floor junctions by encasing the foundation in expanded polystyrene (EPS) insulation. The foundations were installed in two weeks, ready for the house to be erected.
EXPERT VIEW Advantages of using timber frame for a sustainable eco homeCameron McQuillian from Rob Roy Homes gives his top tips on how timber frame construction can deliver the sustainability and performance levels you want
Cameron McQuillian is project manager at Rob Roy Homes, with a focus on sustainability and low-carbon production methods. Rob Roy Homes specialises in the design and manufacture of bespoke timber frame buildings and is an STA Assure Silver Member. |
23. Traditional-Style Eco Home
Matthew Nielsen and his family embarked on a once in a lifetime project to construct an eco home in the heart of the picturesque Lake District. This was fuelled by the desire to create a sustainable, healthy and characterful home for the family to enjoy for years to come.
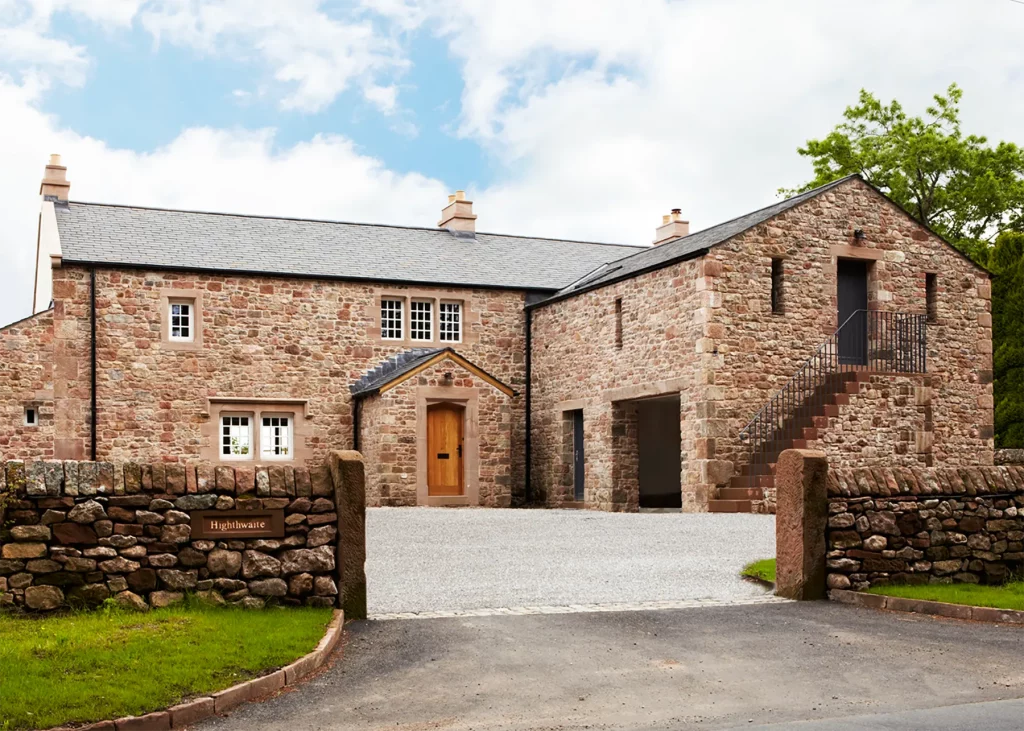
Photo: Andrew Wall
The home needed to blend carefully with the local architecture of stone and render properties. So, this highly efficient timber frame build has been layered with blockwork on the outside of the building envelope and finished with a reclaimed stone exterior, adding a beautiful charm and character to the property.
To further the home’s thermal efficiency, Thermafleece (sheepswool) insulation has been applied to the eaves and loft, which provides natural, breathable protection that will help the project to last well into the future.
24. Charming & Contemporary Eco House
This 118m² three-bedroom Passivhaus was the first in the country to be built using cavity wall construction. It features a contemporary design with large spans of floor to ceiling glazing on the left-hand side. This design and build project was led by Green Building Store.
25. Sustainable Coastal Build on a Budget
Island farmers Saira Renny and George Carr decided to embark on a self build project on the Hebridean Isle of Eigg with the goal to create an eco home that could benefit from striking coastal views.
The island celebrates sustainable design in order to create a local environment with low carbon emissions. These considerations became central to the couples build, and they worked alongside an architectural technician to come up with a suitable design to support this.
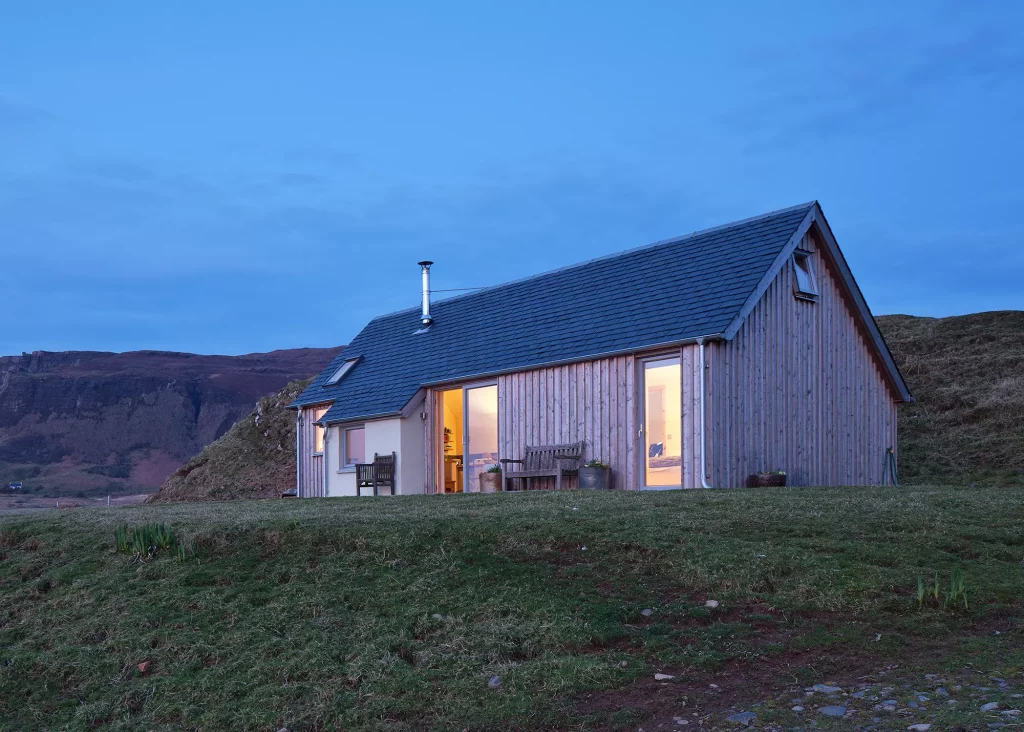
Photo: David Barbour
Building in a remote location caused struggles with the build – the couple had to specify the majority of their materials online but needed to be careful about the quality and not being overcharged for delivery. “Here, even if you want something really urgently, you sometimes have to wait weeks for it to be delivered,” says Saira.
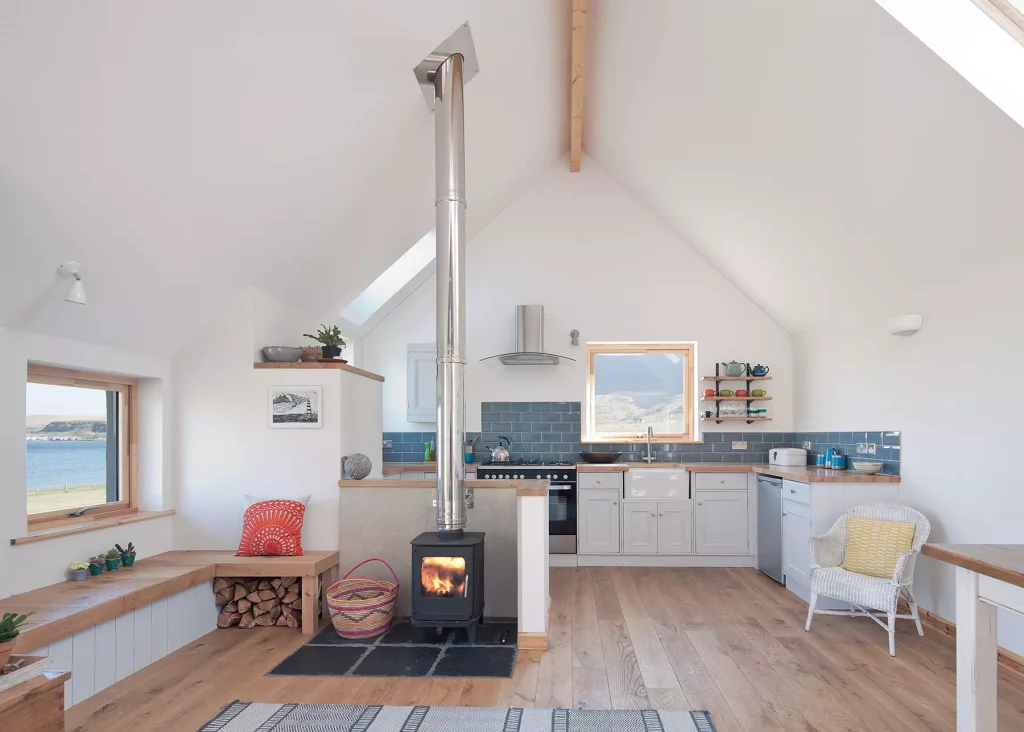
Photo: David Barbour
The open-plan timber frame home took the couple 16 months to complete and has been fit with renewables to ensure an environmentally-friendly and cost-effective home. “We were helped by a 70% green grant from the Eigg Trust; this allowed us to install the solar thermal array, which warms the property’s water,” says George.
Need more advice about your eco home project?Build It’s Self Build Virtual Training will give you the detailed know-how to successfully realise your dream home. Our interactive courses are presented by Build It’s expert contributors and designed to give you the key nuggets of knowledge you need – all from the comfort of your own home. Our courses take place online and allow for audience participation and experience sharing. Use the code BUILD for 20% off. |
26. Cottage-Style Passivhaus Self Build
This homeowner wanted to build an ultra-efficient, accessible house that would fit in with her long term retirement plans.
After learning about Passivhaus design through a friend, she hired Eco Design Consultants, and met with the director, Alan Budden, who was appointed to handle the plans for her new home.
Together, they managed to convert her planning-approved proposal into a Passivhaus without losing the traditional aesthetic. The designers Used the Passive House Planning Package (PHPP) software to modify the specifications to meet the high performance standards.
27. Energy-Neutral & Sustainable Self Build
This couple set themselves the ambitious target of building a sustainable home with net-zero utility bills. They collaborated with the German company Huf Haus, who helped them realise their vision of an energy-efficient premanufactured home.
This couple set themselves the ambitious target of building a sustainable home with net-zero utility bills. They collaborated with the German company Huf Haus, who helped them realise their vision of an energy-efficient premanufactured home.
The house has triple glazing, underfloor heating, a heat pump and excellent insulation. But adding a 10kW array of solar electric panels, 12kW of storage batteries and LED lighting meant the home achieved its zero-bills aim.
28. Ultra-Efficient & Contemporary Eco House
John and Jeanette Fenwick opted for a highly insulated timber frame with a blockwork outer skin and triple-glazing to ensure their award-winning project met Passivhaus standards. Warmth generated by solar gain and activities such as cooking is recirculated throughout the building by a mechanical ventilation and heat recovery (MVHR) system.
An air source heat pump (ASHP) warms the property’s domestic hot water supply. This results in annual energy bills of just £400, despite the Scottish Highland location.
29. Characterful Stone Eco Home
This couple weren’t prepared to settle for anything less than a sustainable eco home to live and run their farm from – and once they saw that it would be possible to achieve Passivhaus standards, they knew there was no option but to forge ahead.
Trevor and Judith Gospel, who own the 150-acre farm specialising in organic livestock, are delighted with their new super-efficient home – the first bespoke cavity wall Passivhaus to be constructed in the north east.
Although the couple considered a range of renewable heating technologies, including wind turbines, their preferred option was to install an LPG boiler and utilise the sun’s energy with solar thermal panels, which is backed up with an MVHR system.
30. Sensitive Low-Energy Eco Self Build
Despite the traditional exterior, creating an energy efficient modern home was a top priority for the Searles. They installed extra insulation in the roof, a mechanical ventilation heat recovery (MVHR) system and wet underfloor heating (whereby lower operating temperatures allow for greater efficiency than with radiators).
The triple-glazed softwood windows have low U-values, too, ensuring that this traditional weak point in a home’s thermal performance keeps energy loss to a minimum.
31. Light-Filled Sustainable Eco Home
Andrew and Elaine Torrance’s new home offers the accessible and comfortable environment they were after and keeps energy bills to a minimum.
Warmcell, a cellulose insulation made of recycled paper, provided an eco-friendly way to make the engineered timber frame thermally-efficient. The windows and doors are timber and triple glazed with a powder-coated aluminium cladding, so they require little to no maintenance.
32. Cottage-Style Fabric-First Self Build
After a challenging planning process, Alison and Gerry Bunyan were able to get hands-on and create the efficient, low-cost home they’d longed for. MBC Timber Frame supplied the Passivhaus-standard raft foundation and frame, ensuring a well-insulated and weathertight house that was built for £250,000.
The one-and-half-storey property takes on a cottage-like appearance, with timber-clad dormer windows and a rendered exterior. The couple saved money throughout the project by taking on elements of the build themselves. For example, Alison called in her family to help with the plasterboarding and opted for cladding over render on the gable ends, which she fitted herself.
33. Affordable Straw Bale Eco Home
Determined to use renewable materials wherever possible, Kim Siu opted for a timber frame structure, straw bale insulation and locally grown larch cladding.
Not only was this a sustainable approach but it also helped make the new home blend into its surroundings. The prefabricated timber panels were craned into place with the straw sealed inside.
34. Modern Farmhouse Built to Passivhaus Standards
This 657m² brick-clad farmhouse might not scream sustainability on first glance, but despite its size this impressive dwelling uses relatively little energy. This is thanks to the Beattie Passive system.
The method creates a sealed envelope, consisting of an insulating foam filled void, around the whole house. This eliminates cold bridges and provides excellent airtightness, allowing it to achieve Passivhaus status.
35. Sustainable New Eco Home on a Sloping Site
This woodland dwelling’s heavy internal concrete structure is designed to make the most of the passive solar gain enabled by the large spans of glazing. Even in mid-winter the house is able to capture the sun’s warmth.
High insulation levels were specified for the ground floor, external walls and roof. The windows are double glazed and fitted with a reflective, insulating film in order to trap solar heat.
Most of the construction materials were locally sourced, including the rough sawn oak-cladding used on the external elevations. This keeps the embodied carbon of the property to a minimum.
36. Eco-Friendly Self Build with Low Running Costs
Adament that they wanted to spend less on bills, this couple hired an architect from The Green Register and set about designing a self build home steeped in eco-friendly features.
The scheme was built with Passivhaus principles in mind; with a south facing structure to maximise solar gains and prefabricated walls which came installed with air-tight insulation. The pair even re-used materials from the site, such as old scaffolding planks, for an ultra efficient and equally sustainable build.
This article has been updated in March 2024. Content by Sander Tel & Andrew Hobbs.
































































































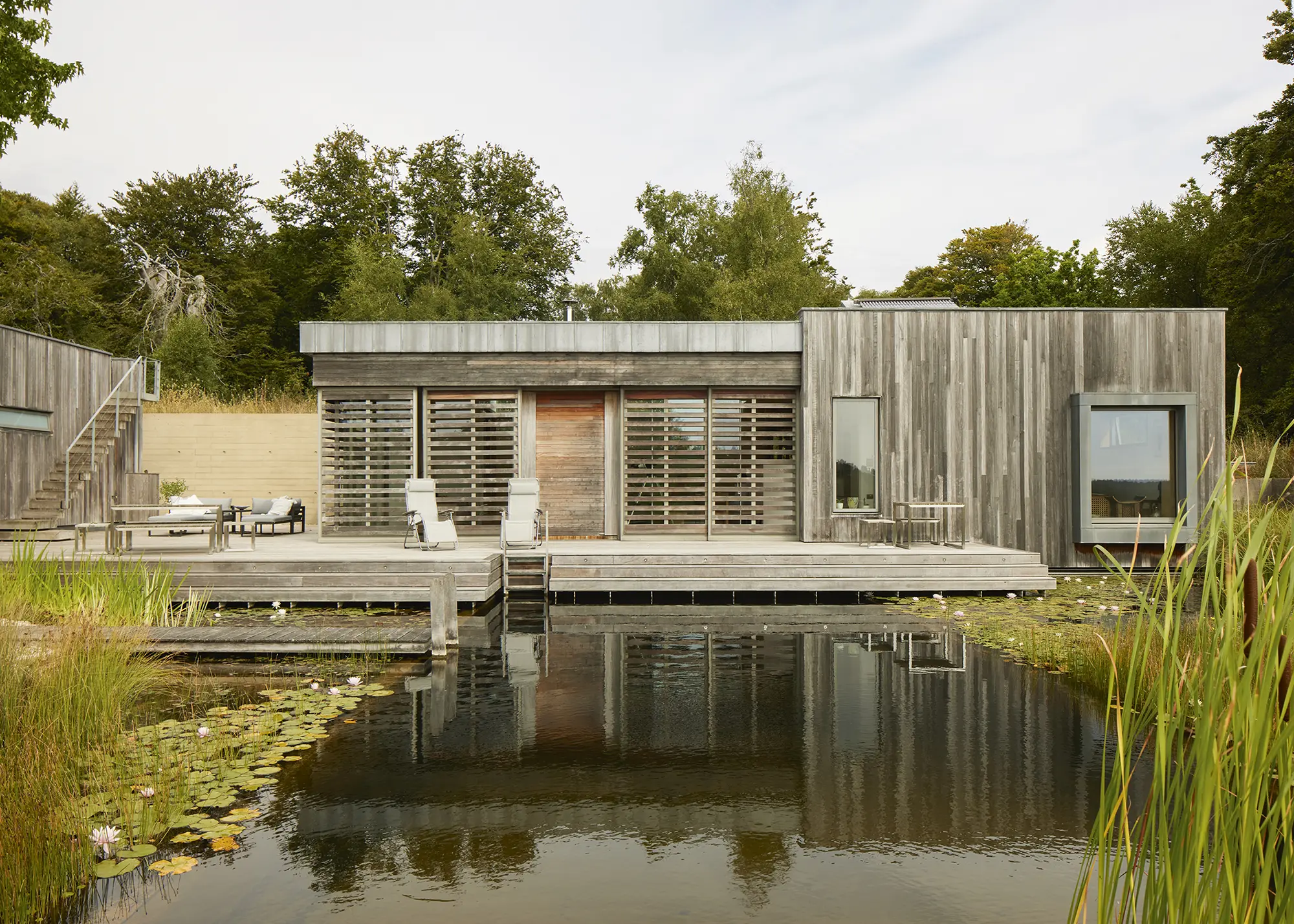
 Login/register to save Article for later
Login/register to save Article for later

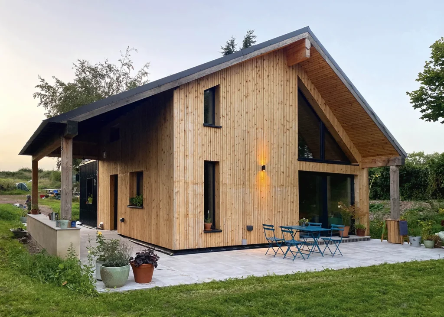
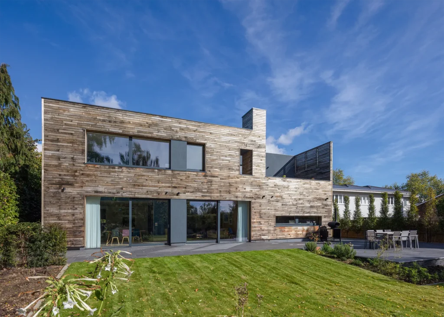
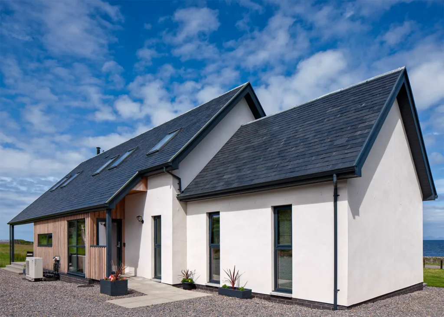
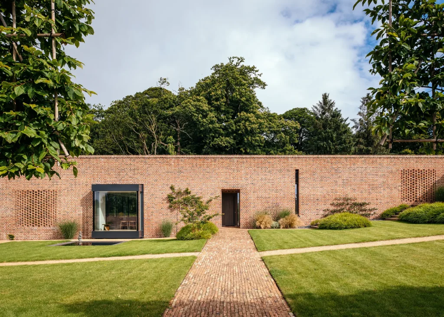
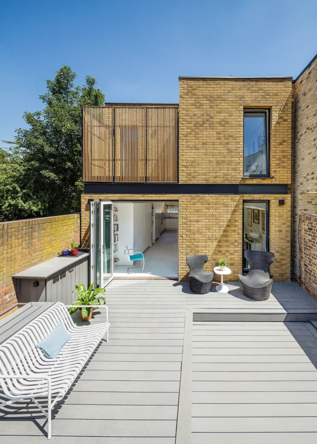
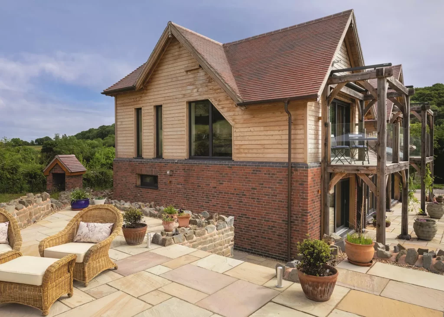
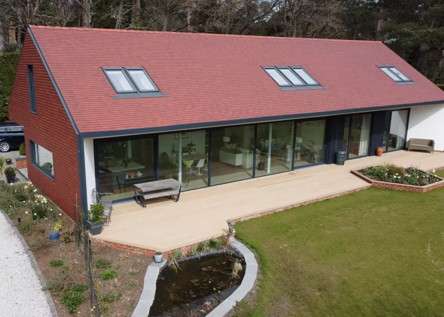
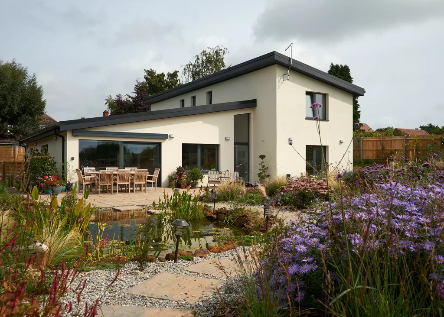
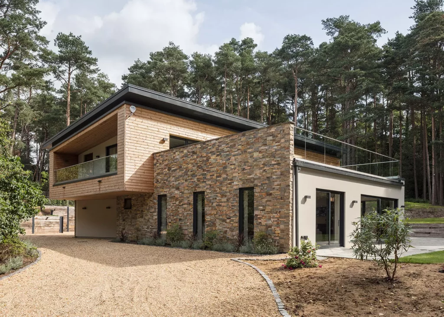
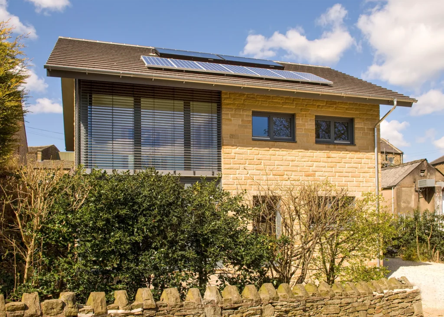
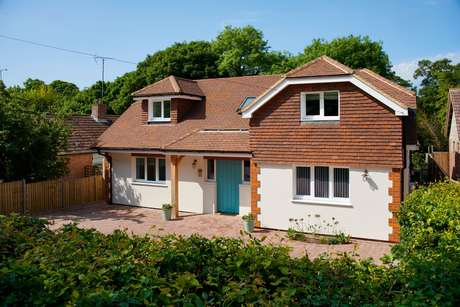
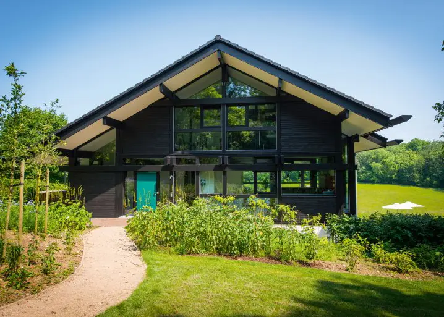
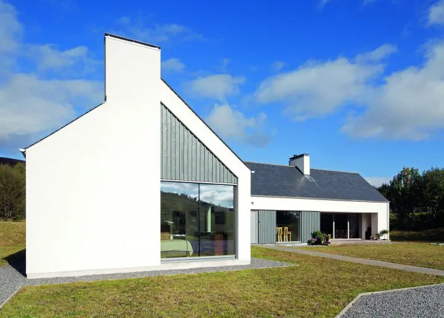
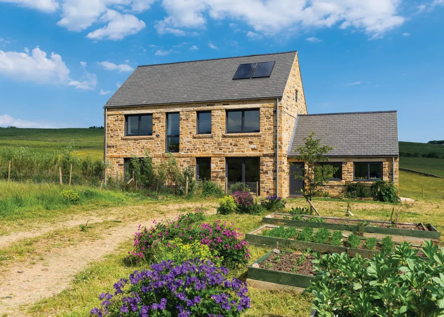
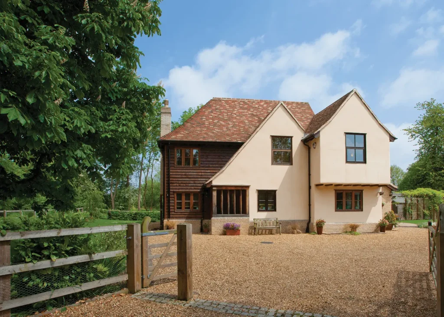
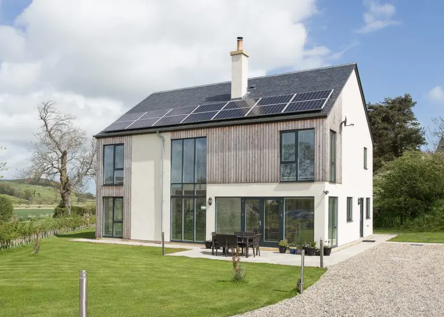
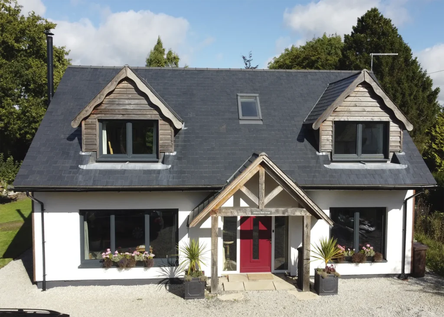
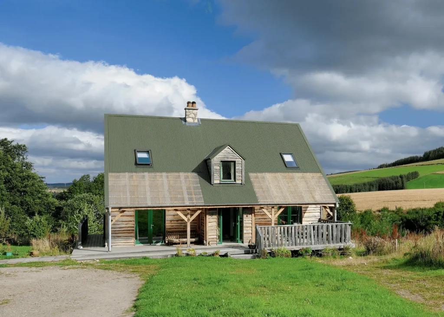
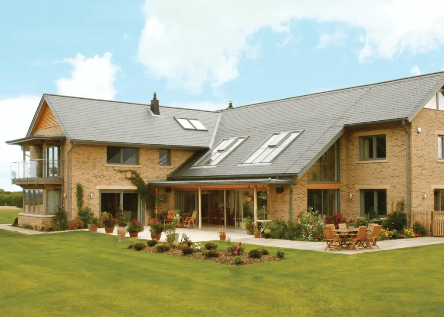
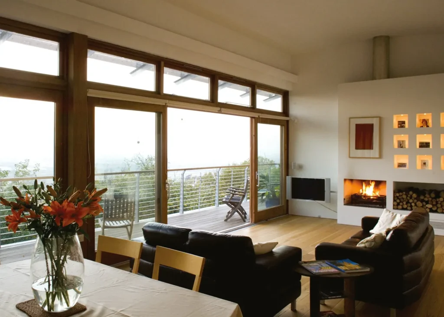
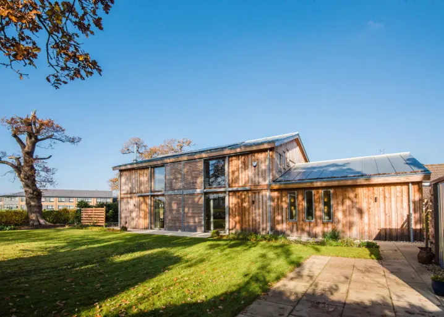


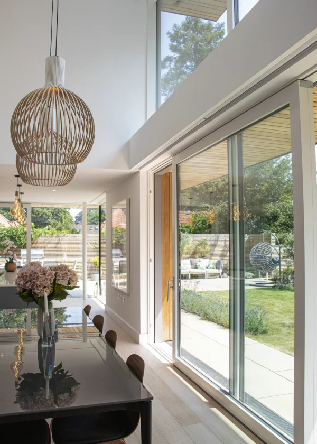
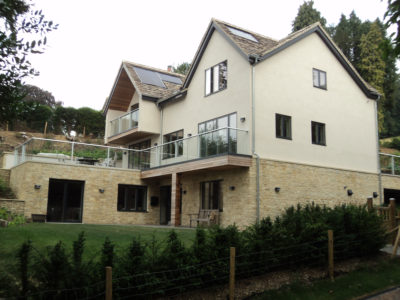
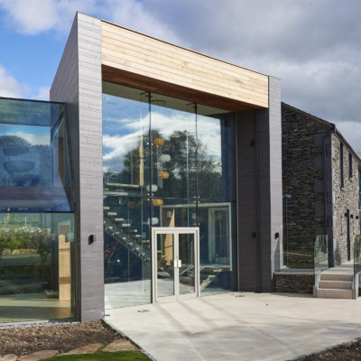
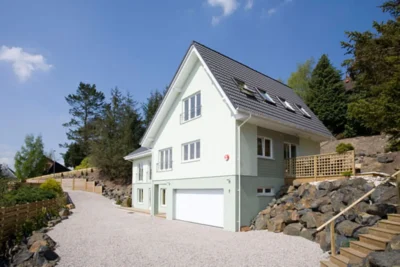
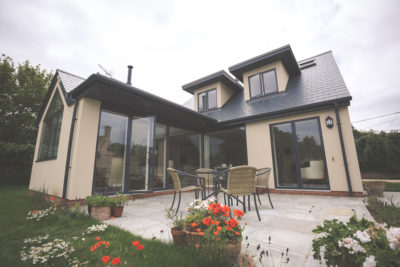





Comments are closed.