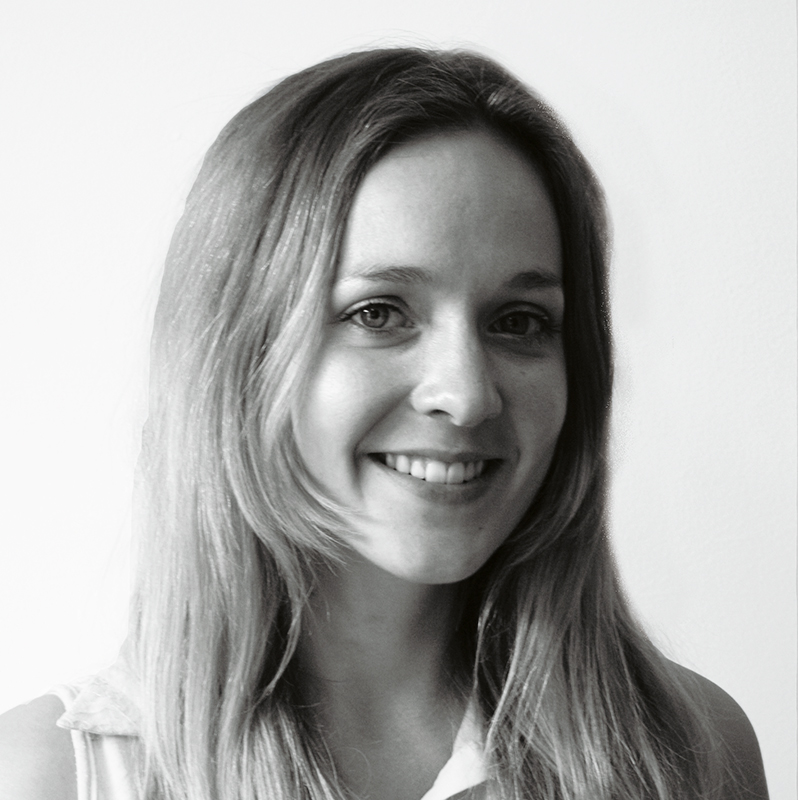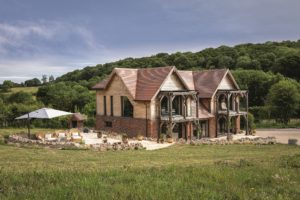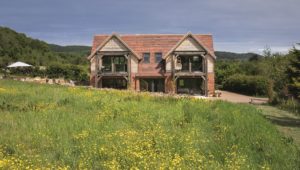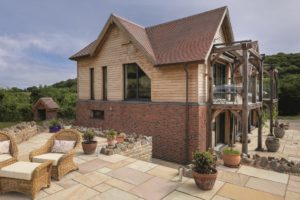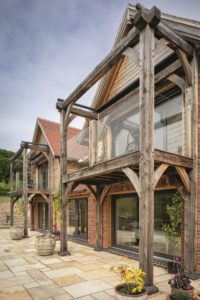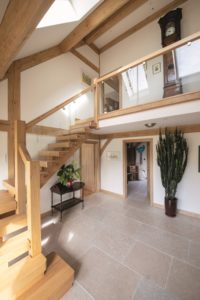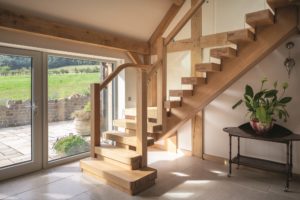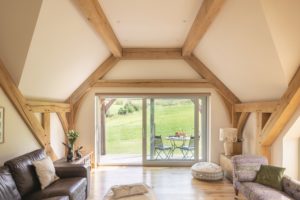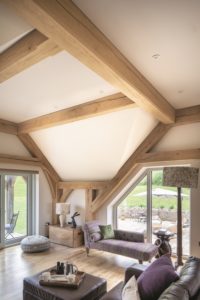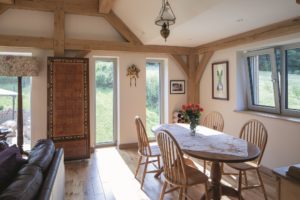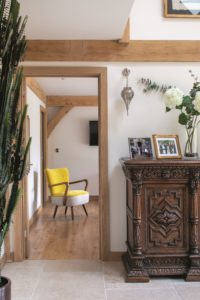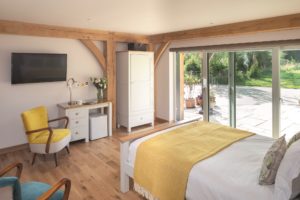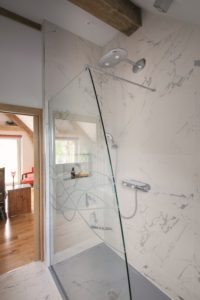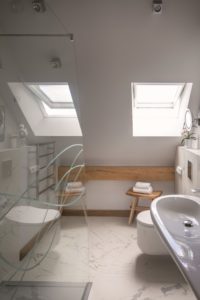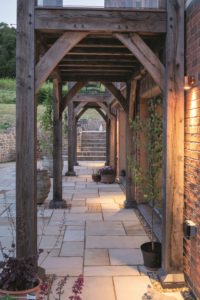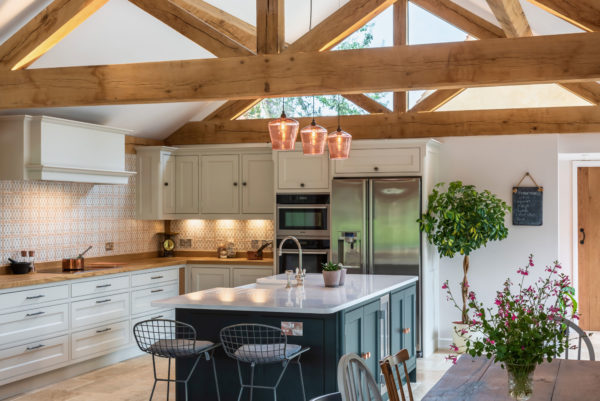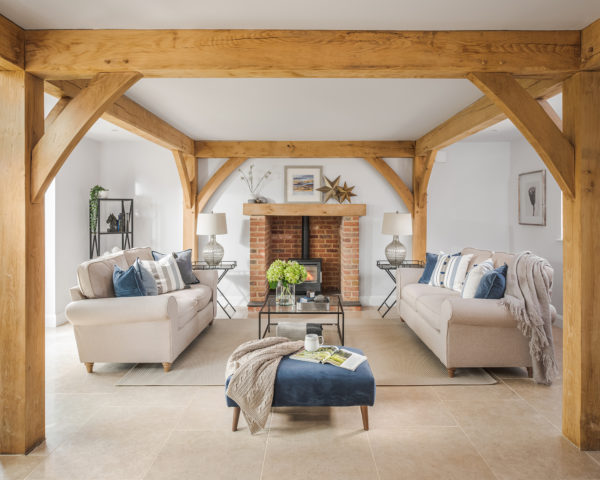Striking Oak Frame Passivhaus in the Herefordshire Countryside
When Andrew and Linda Burnett began their search for a forever home back in 2013, an oak frame Passivhaus on an eight-acre plot, complete with 700 pear trees, 75 plum trees and seven beehives wasn’t at the top of their wish list.
“We wanted to move to the country and open a small bed and breakfast,” says Andrew. “Initially, we were looking at barn conversion opportunities. When we couldn’t find anything that was quite right we thought: ‘why don’t we build it ourselves?’”
Finding the Perfect Plot
The couple re-located from Kent to rented accommodation in Malvern to begin their search in earnest, establishing a 10-mile radius around the town to focus their exploration.
Linda is originally from the area, so she and Andrew were familiar with the region and have family nearby. “The countryside in Worcestershire and Herefordshire is fantastic, we both love it,” says Andrew. Linda took the lead when it came to hunting for plots and registered with all the local estate agents. “We looked at demolish and rebuild opportunities as well as patches of land. I’d spend several hours every day trawling through, in case anything new popped up,” Linda says.
This process continued for about a year, with a few sites of interest coming up during that period. “We found a couple we liked, one of which I was quite upset about when we lost out. Looking back, I am so glad it worked out that way.”
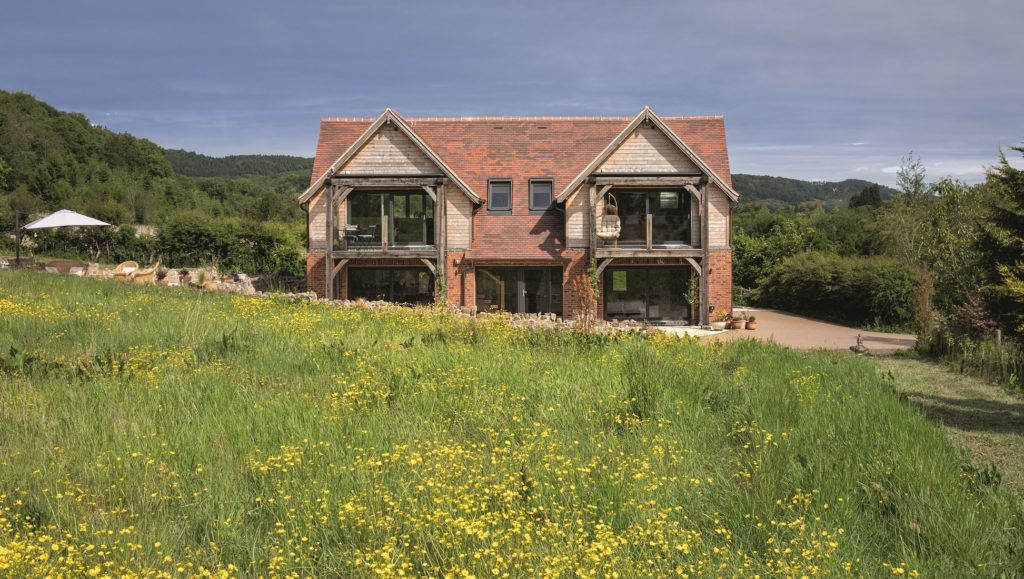
Since completing the build, Andrew and Linda have loved watching the oak evolve and weather to a natural shade of silver that helps it blend beautifully with the surrounding scenery
One Friday morning, a large plot in the Malvern Hills Area of Outstanding Natural Beauty (AONB) appeared on Rightmove. “It was way out of our price range and much bigger than what we’d been looking for, but we drove down to see it that weekend,” says Linda. “We were absolutely amazed when we arrived. I remember walking up the hill and admiring the 360° views.”
However, as much as the Burnetts loved the location, it was a bittersweet moment. The plot was much larger than they had envisioned, with a hefty price tag to match. At that point that fate stepped in: “Just as we were leaving, one of the neighbours stopped to say hello and we got talking. There’s also a former farm shop on the land, which he was interested in purchasing, alongside some of the land – but nowhere near all of it,” says Andrew. “The end result is that we became good friends and were able to split the land and old shop between us.”
- NamesAndrew & Linda Burnett
- OCCUPATIONSMedical practitioner & retired health services manager
- LOCATIONHerefordshire
- TYPE OF PROJECTSelf build
- STYLEContemporary
- Project routeOakwrights provided design, supply & oak frame assembly. Building firm, Furber Young, completed construction and co-project managed alongside Andrew & Linda
- CONSTRUCTION METHODOak frame with SIPs encapsulation system
- LAND COST£413,320
- BOUGHTOctober 2016
- HOUSE SIZE198m2
- PLOT SIZEEight acres
- PROJECT COST£698,650
- PROJECT COST PER M2£3,529
- TOTAL COST£1,111,970
- BUILDING WORK COMMENCEDApril 2018
- BUILDING WORK TOOK44 weeks
- VAT RECLAIM £10,331
- CURRENT VALUEApprox. £1,000,000
Deciding on Oak Frame
During their search for the perfect site, Andrew and Linda had started visiting self build exhibitions to gather ideas. While Linda was in a workshop on plot finding, Andrew wandered on to the Oakwrights stand where he met managing director Tim Crump.
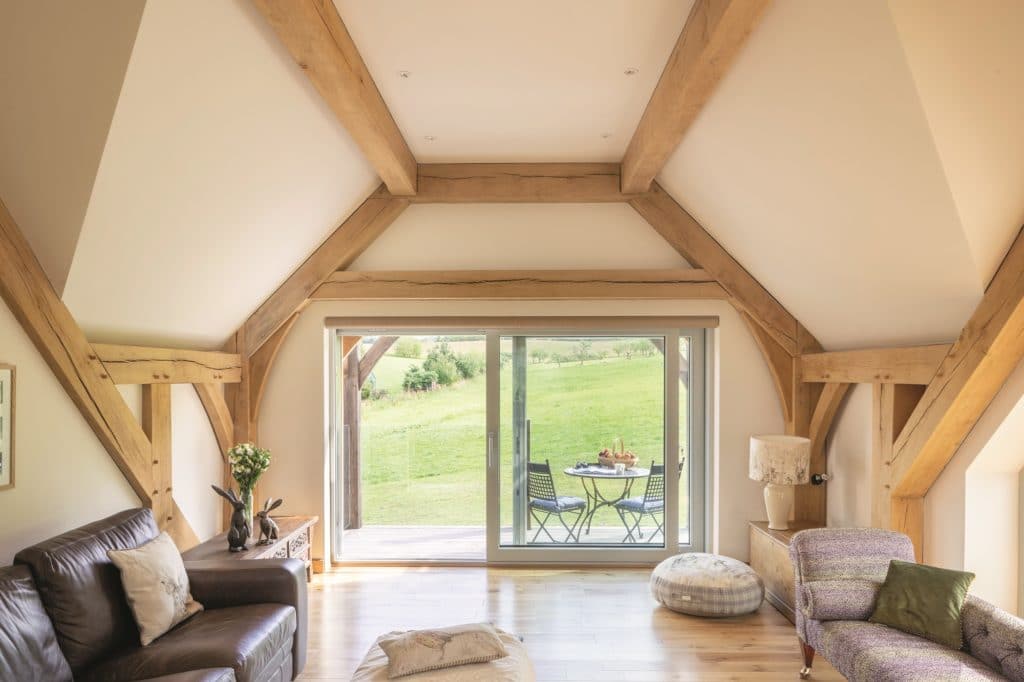
The interesting angles created by the exposed oak frame in the living room make it one of Linda and Andrew’s favourite places to spend time
“I didn’t realise Tim was the MD at the time. I was so impressed with the knowledge and interest he showed in our scheme,” says Andrew. “Plus, it wasn’t just an oak frame Oakwrights were offering, but the encapsulation system, too. Tim started talking about Passivhaus, which at that stage I’d never heard of.”
Armed with plenty of ideas, the Burnetts continued their research on low energy house design following the show. Some months later, with the perfect plot now in the bag, the Burnetts went back to Oakwrights. A visit to the company’s show house helped crystallise their ideas. “After our stay in The Woodhouse we couldn’t have chosen any other type of house – we wanted an oak frame Passivhaus,” says Linda.
In fact, the couple’s stay in the show home played an important role in helping formulate the design of their own house. “We liked the gable ends and the traditional tiled roof,” says Andrew. “We were also drawn the idea of a brick finish on the ground floor with timber cladding above, as it would tie in well with the houses nearby.”
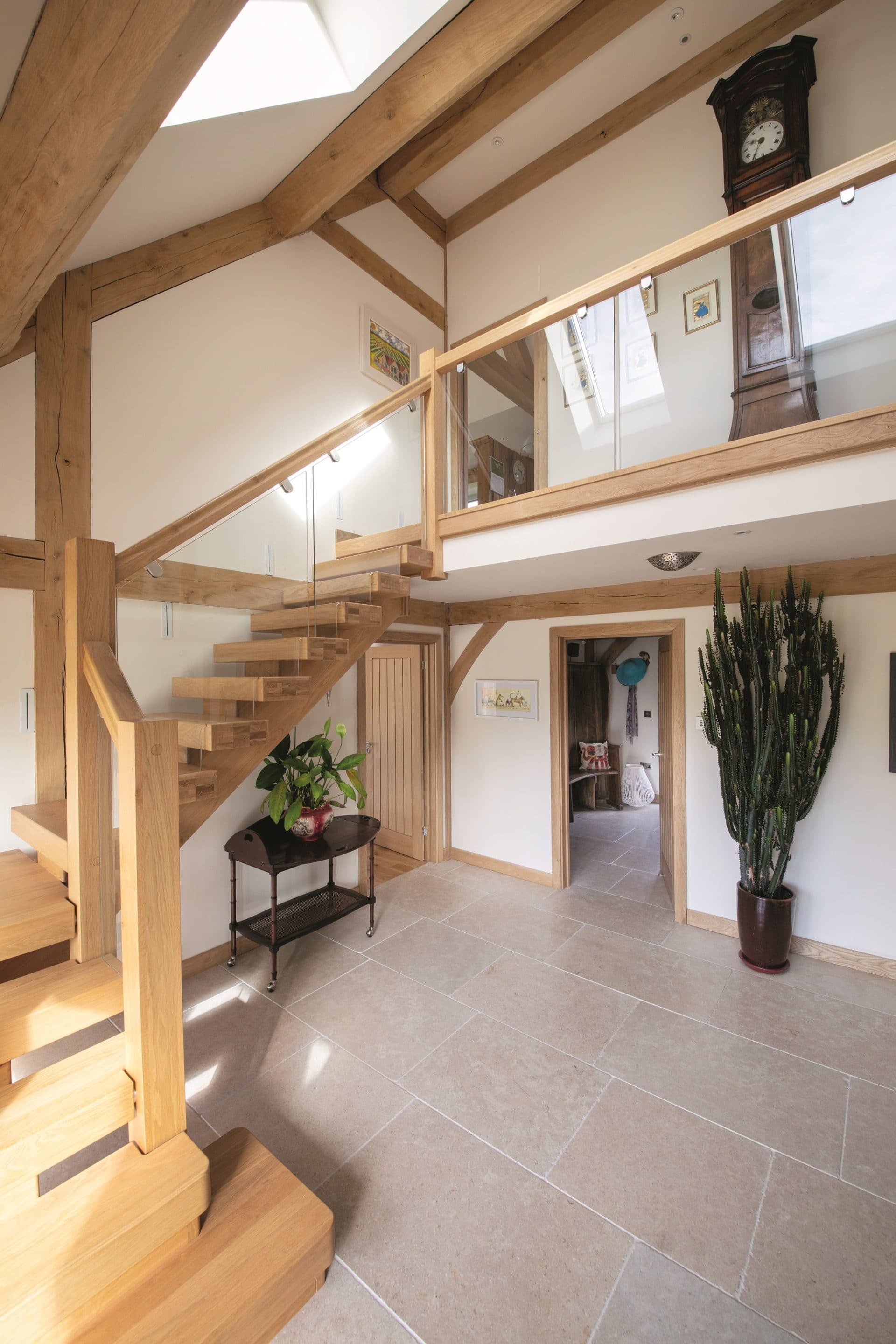
Like every element of the interior fit-out, the staircase was something Andrew and Linda put a great deal of research into. The flight, which features open risers and oak treads, is one of the house’s most striking focal points
Oakwrights’ in-house design team worked closely with the Burnetts to formulate a plan the couple loved. “We were blown away with what they came up with – the amount of glass was incredible,” says Andrew, who was impressed by the Passive House Planning Package the company’s Passivhaus consultant used.
“The software allows you to model exactly what will happen when you make a window bigger, smaller or change the aspect etc. It gives you an enormous amount of reassurance and it’s not just theoretical. The amount of experience behind the planning package means you know it’s going to work.”
With the help of a planning consultant, the Burnetts spent around six months finalizing their design before submitting it to planning. As they had been meticulous in making sure their home would blend sympathetically with the surroundings, the scheme received the green light with no issues.
Construction Work Begins
With Oakwrights responsible for the supply and assembly of the oak frame and SIPs encapsulation system, the next task was finding a builder to look after the groundworks and follow-on construction.
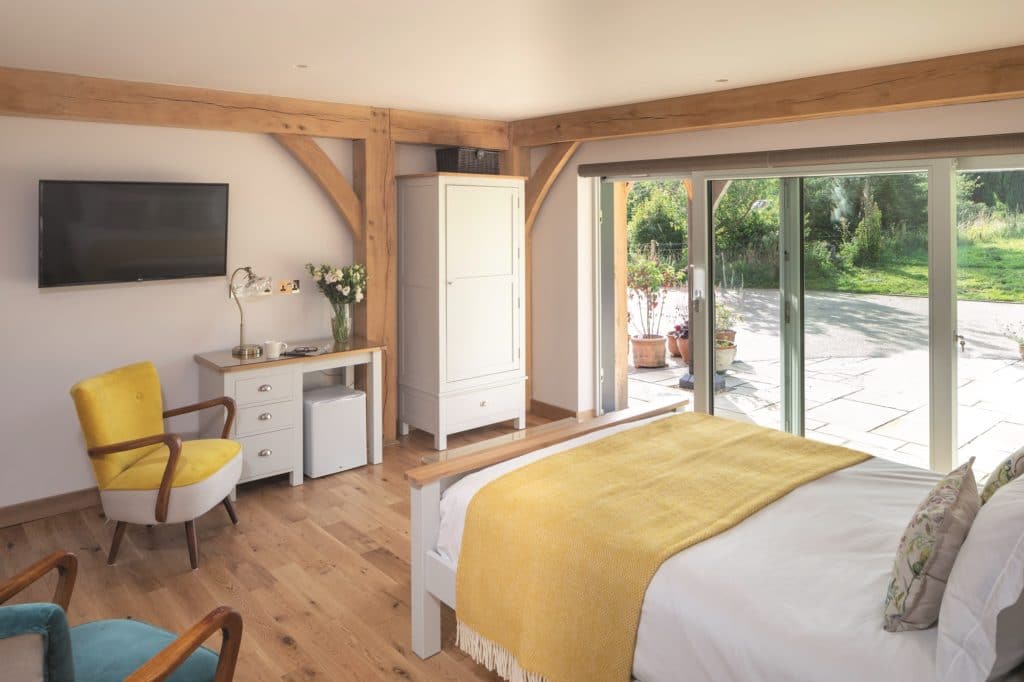
Even the guest bedrooms on the ground floor benefit from gorgeous rural views
Oakwrights put the Burnetts in touch with three contractors. “We went to visit homes completed by each of the three companies, but in the end we chose Furber Young because they had so much interest and enthusiasm for our project,” says Linda.
“Once things got going, every time we visited the site they couldn’t wait to show us what they’d done and all the ideas they had going forward. Their attention to detail was fantastic, too.”
Progress on site sailed along smoothly once construction began, with the day the oak frame went up marking one of the high points. “It was so exciting. For the first time, we had a sense of how the house would be,” says Andrew. “Later, when the internal walls started going up and we began to understand how the layout would work, it was very satisfying.” One aspect the couple did find time-consuming was the large number of decisions that had to made on a day-to-day basis.
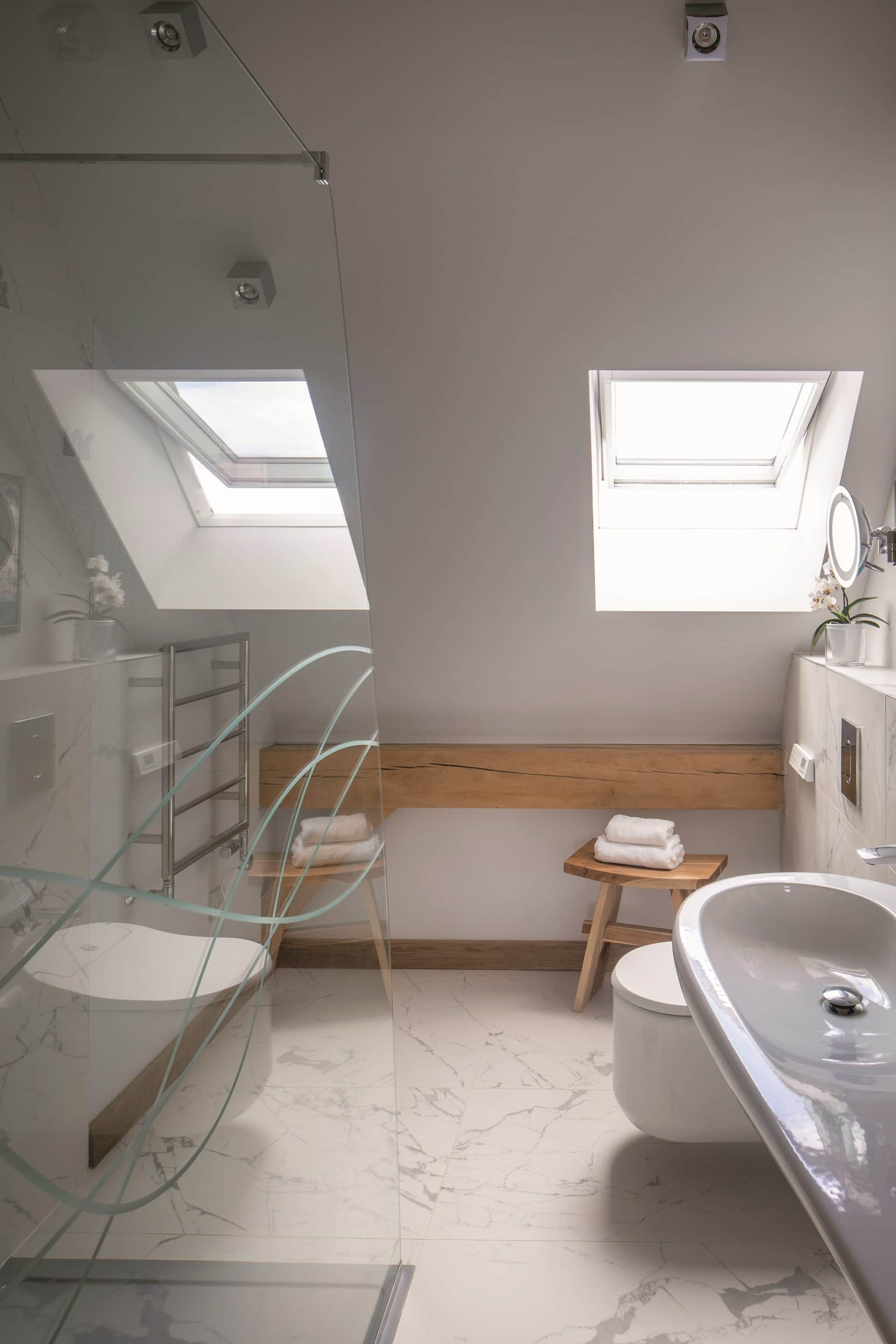
Each of the bathrooms has been kitted out with underfloor heating. Large format tiles and wall-hung sanitaryware enhance the sense of space
“It took resilience to get all the decisions made in time. You need to know what type of window sills you want, the style of handles you’d like on the units and lots more,” says Andrew. “And it’s not like you’re doing one room – it’s an entire house. We did plenty of research at every stage to make sure we had all the information to make the right decision.”
Stunning Oak Frame Home
To maximise the far-reaching views, Linda and Andrew opted for an upside-down layout with the kitchen, main living area and master suite on the first floor. The ground level accommodates two guest bedrooms, each with its own ensuite, plus a stunning double-height hallway and boot room. “The living area has to be my favourite place,” says Andrew. “The floor-to-ceiling windows have been arranged to take in so many different views, which change according to the time of day and year.”
Since moving in, the pleasant internal climate afforded by the property’s Passivhaus design has been another major advantage. “Because of the MVHR (mechanical ventilation and heat recovery) system, the air throughout the house is so fresh it feels like there’s a window open in every room, but with no draughts,” says Andrew.
The house has been extremely well insulated, which helps ensure a constant temperature all year round, without the need for too much in the way of additional heating. A ground source heat pump supplies warmth to underfloor heating in the bathrooms, hallway and boot room.
| We learned…
TALK TO NEIGHBOURS individually so they can be well informed of what your plans are from the outset. We went round each of the houses in our hamlet both when we bought the land and again we got the final design sorted. HIRING A PLANNING CONSULTANT was well worth the investment and additional professional fees. Alongside Oakwrights, our planning expert was able to put together a convincing argument in favour of the proposal we put forward. There was virtually no hassle and we got what we wanted first time around. DISCUSS THE OPTIONS with potential suppliers at showrooms and exhibitions. For example, we spent plenty of time talking with the staff at Green Building Store, literally touching and operating their products to get a feel for how they worked. It really helped inform the decision of what windows and doors we wanted. DO YOUR RESEARCH We travelled around the country to track down items for the interior fit-out. You need to discuss things with each other, too, to make sure you’re both happy with what you’re getting. We didn’t always agree initially, but then we’d talk it through and come to a resolution we were both content with. |
Apart from that, recycled heat from the MVHR and the sun’s natural warmth are all that’s needed to maintain the pleasant environment inside. “I can get out of bed and walk into the kitchen to make a cup of tea and I won’t even notice I’m walking barefoot on the tiles,” says Andrew.
Final Reflections
Looking back on the build, the Burnetts have no regrets. “It’s only really the legal part of buying the plot and dealing with some land covenants that caused us any stress. The construction part of the process was a joy,” says Linda. “At times, it almost felt like we were doing the project for someone else, as it was too brilliant to be ours!”
The new house has also brought about a complete lifestyle change for Andrew and Linda, who are working hard to cultivate a wildflower meadow, restore two orchards and replace a large amount of native hedging. “It’s enormously satisfying.
Plus, the green aspects of our Passivhaus project and the ground source heat pump make us feel like we’re making our own contribution to the health of the planet,” says Andrew.
There’s very little the couple would change about the completed house, which is testament to their thorough research and planning throughout.
If it wasn’t for the fact that they had already created their forever home, the couple would have had no qualms in tackling another self build in the future. “If we did it again, we’d want to do another project with Oakwrights and Furber Young,” says Andrew. “It was a brilliant experience and we’re delighted with the result.”































































































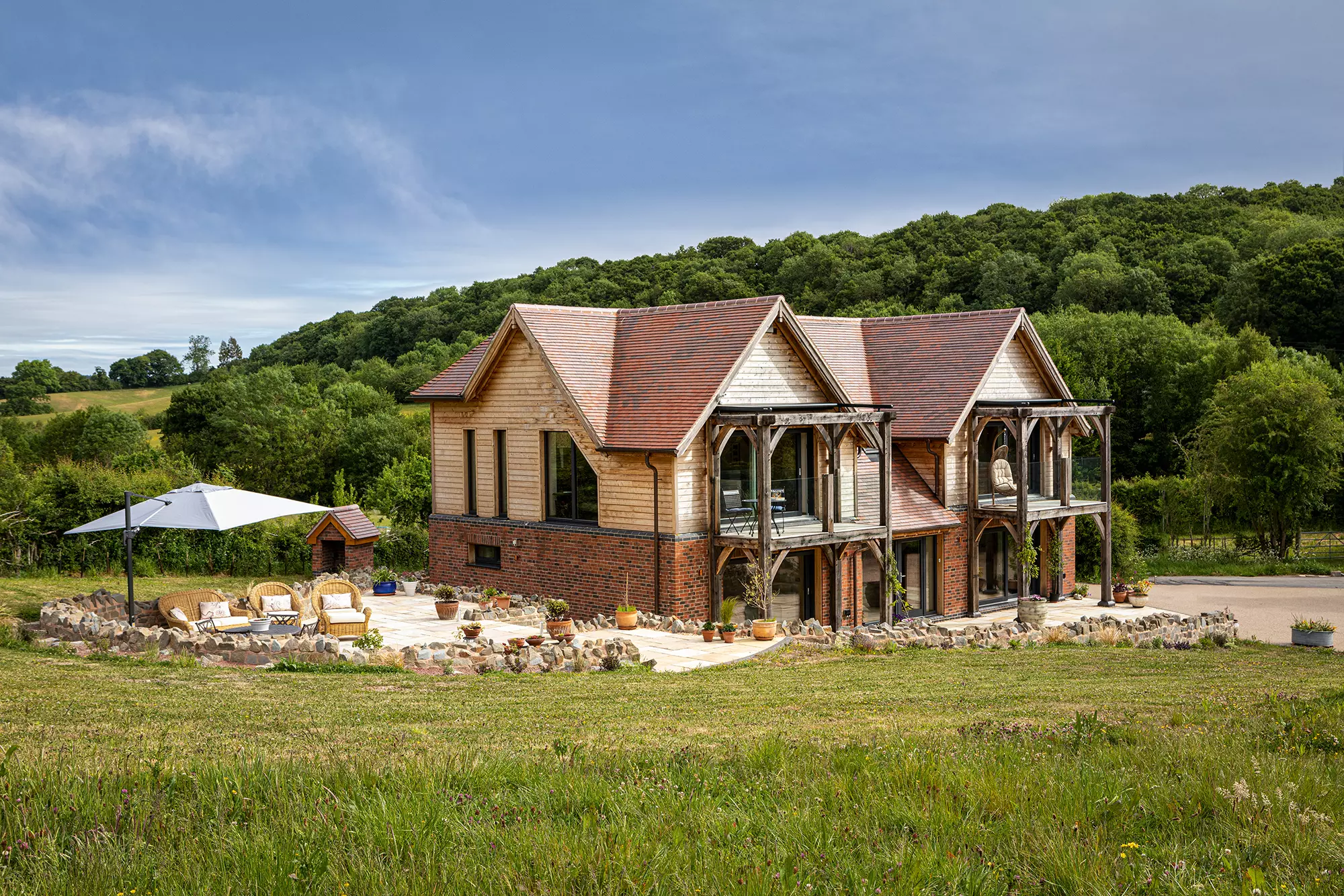
 Login/register to save Article for later
Login/register to save Article for later
