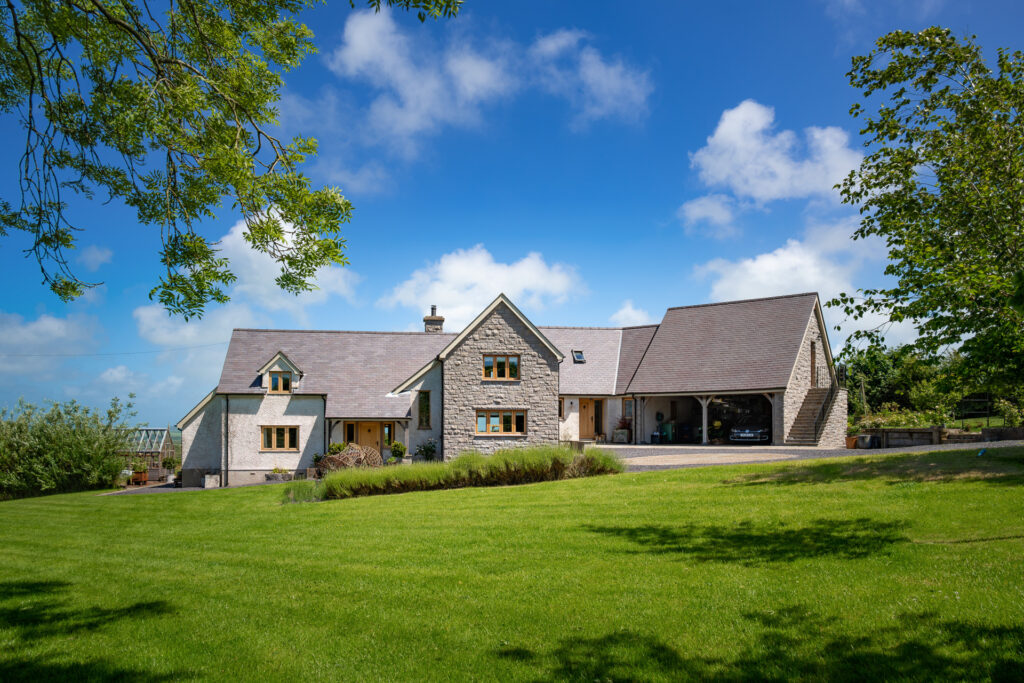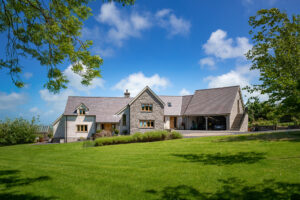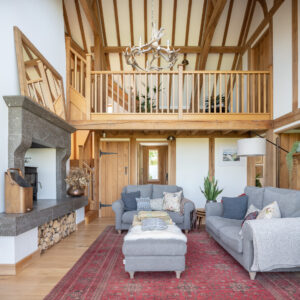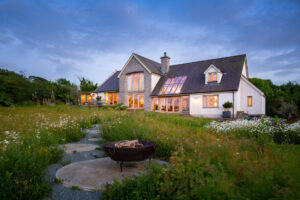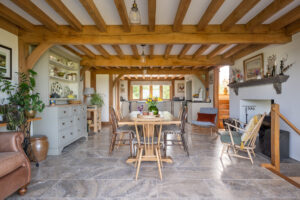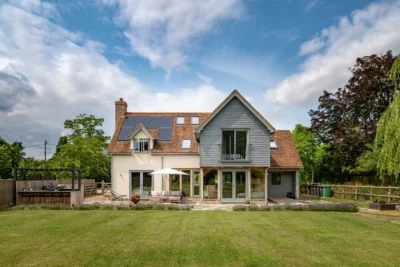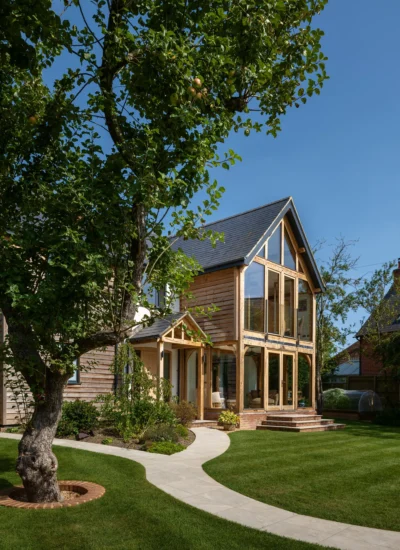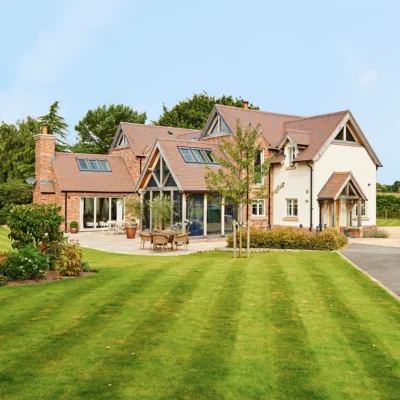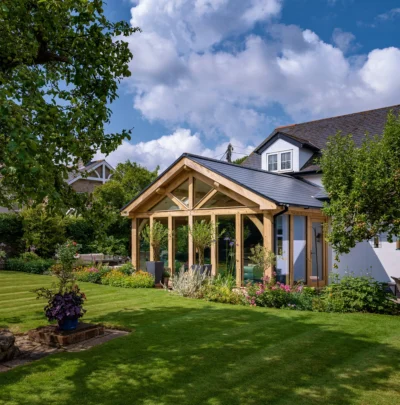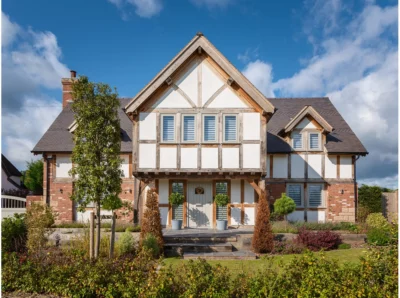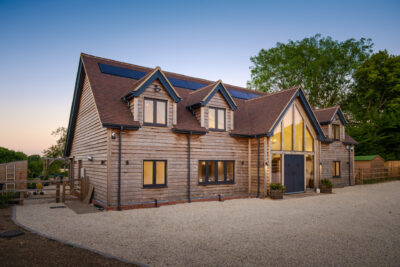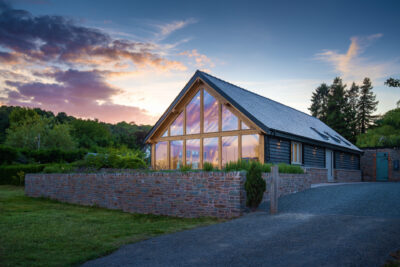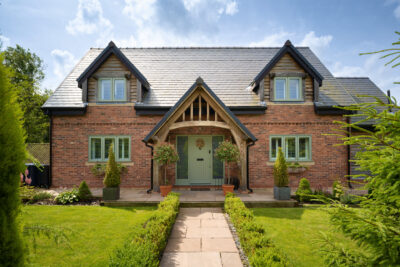Julie Schofield was delighted when her parents offered her and husband Jonathan some land to build their own home on in Anglesey.
Before they got too stuck into their dream project, an architect drew a simple design to secure outline planning consent, which they achieved with no issues.
Julie came across Welsh Oak Frame in a magazine and got in touch. The couple started their design from scratch with Welsh Oak Frame. Their brief included open-plan spaces, capturing important views, an accessible room to clean the dog and no rooms to be kept ‘for best’.
‘One of their designers came to the site. He was like a magician, he completely understood what we were after and we only made minor tweaks to the final design’ says Julie.
The 350sqm design featured a generous sitting room beneath a vaulted ceiling with a huge fireplace separating the kitchen-diner. There’s a galleried landing, three ensuite bedrooms, a study, another living room, a utility and dog room, as well as a music room above the garage for Jonathan. Since the plot slopes steeply, the house was designed over three levels with a small lean-to on the side to accommodate the ensuite to the downstairs bedroom, essential for futureproof living. The design sailed through planning.
‘I didn’t want one side of the house to be very elevated nor mess with the natural contours of the field so I love how the stepped design sinks into the plot,’ says Julie.
Julie took on the project management and sourced all the trades
‘There’s something very thoughtful about a design that’s captured the view I woke up to as a child – and missed after I left home – looking down the open fields and towards the sea,’ says Julie. ‘I wake up every morning and open the curtains and it feels like being on holiday – we’re very thankful.’































































































