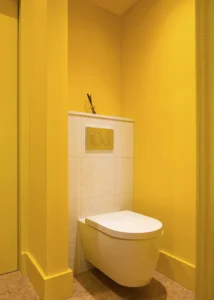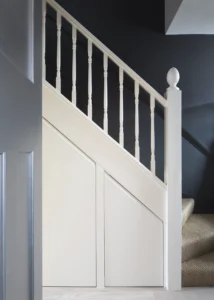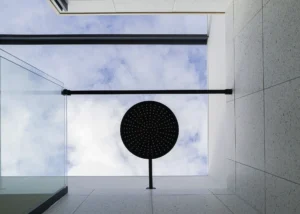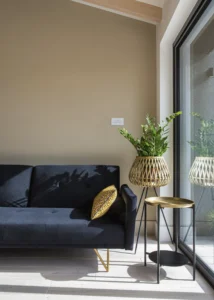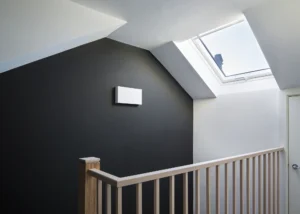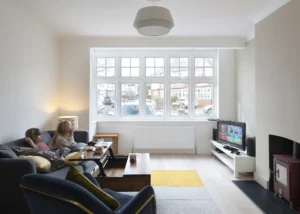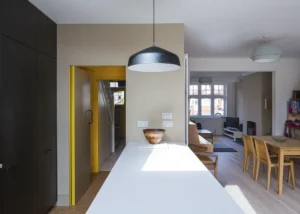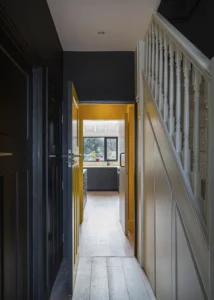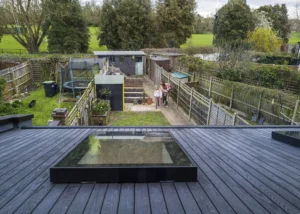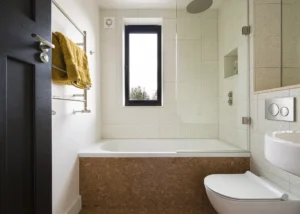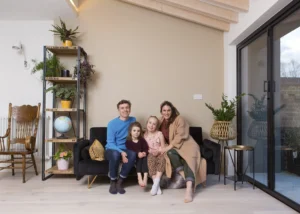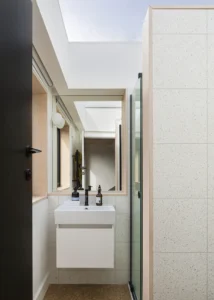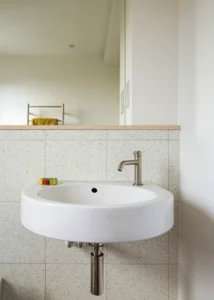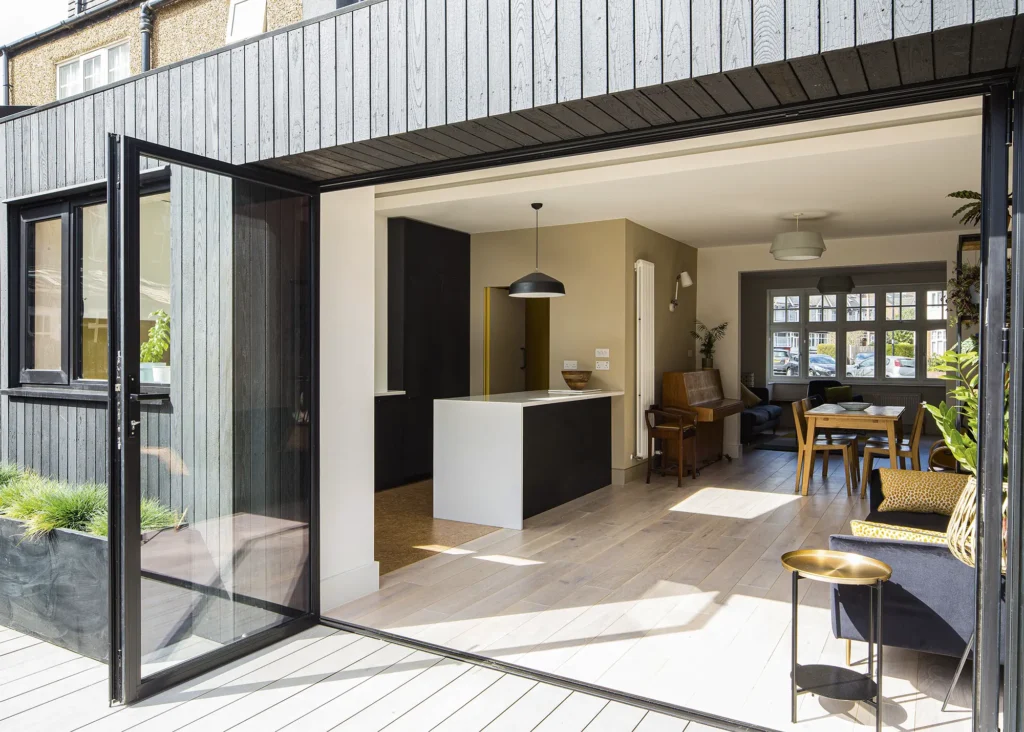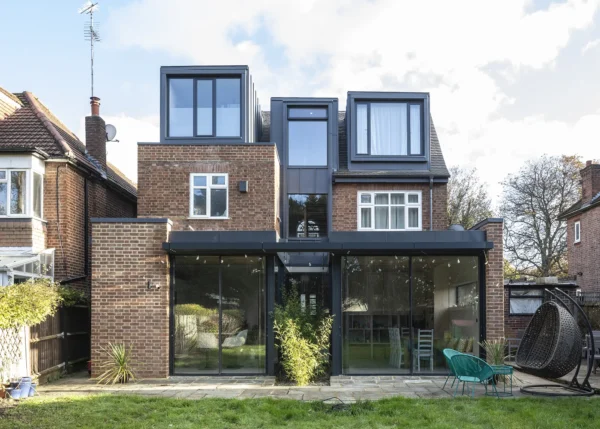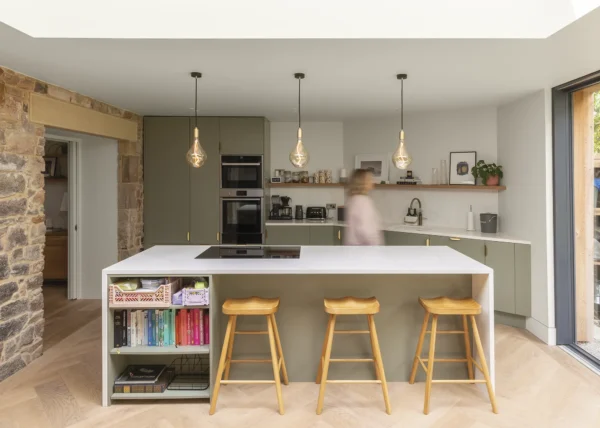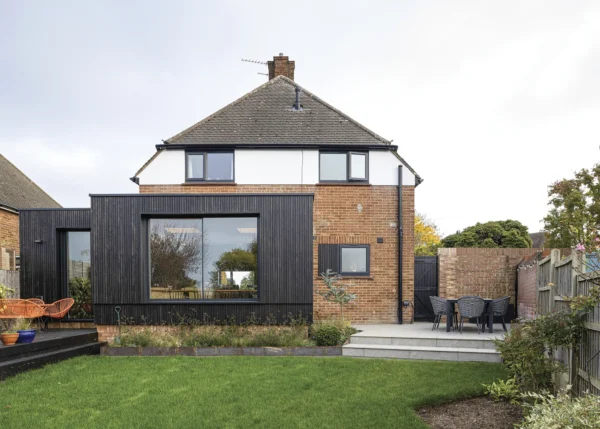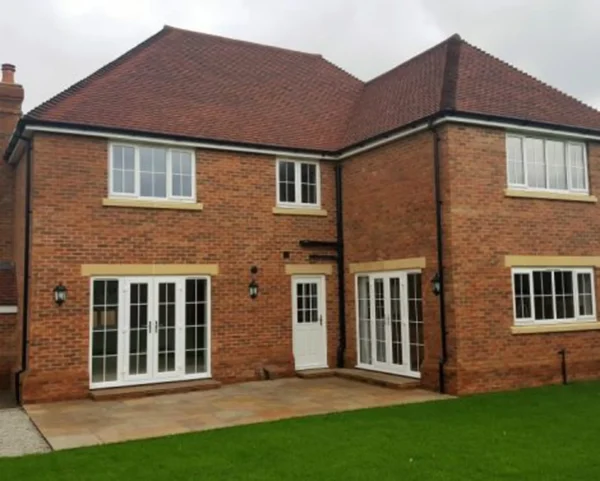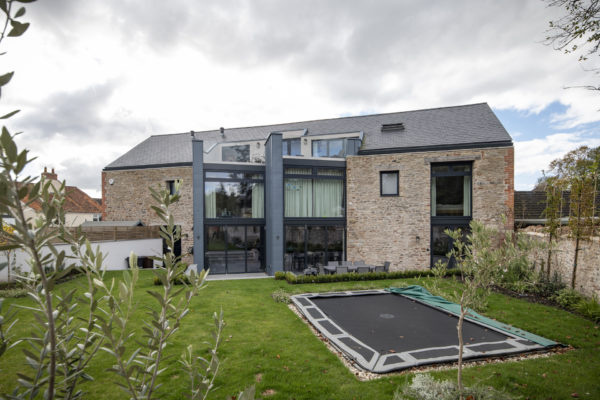1930s Terraced House Updated with an Affordable Renovation
Nicky and Gemma Kirk were living in a three-bed property in Enfield, but after welcoming their second child, they needed additional space to accommodate their growing family.
While the house offered room for improvement, it wasn’t quite right, so the couple began searching for somewhere with more potential. “We began looking around the area and soon found a spacious, 1930s home in a really good location,” says Nicky.
With a pebbledash exterior and dated decor, the property hadn’t been touched for decades. “The services were shot, there was a 40-year-old boiler and even nails sticking out of the floorboards,” says Nicky.
“But it had great proportions and there was scope to extend at the rear and convert the loft.” Since they’d maxed out their budget buying the place, the Kirks were forced to live with it while they gathered the necessary funds for a renovation. In 2020, after coming into some inheritance, the couple were ready to start.
A Detailed Design
An architect by trade, Nicky took on design duties. “I treated it like a conventional project, but this time my family were the clients,” he explains. With the support of Gemma, Nicky worked through ideas and layouts. The ground floor featured a dingy hallway with a separate lounge, dining room and kitchen, located in an awkward lean-to extension.
So, in order to open up the interior and draw in plenty of natural light, Nicky designed a full-width rear extension that would house a new kitchen and dining zone, with bifold doors leading to the garden. The wall separating the lounge and dining room would be removed, to create a broken-plan footprint that ensured each zone of the living area would serve a practical purpose.
Nicky also sketched up a generous loft conversion, to accommodate a brand-new master bedroom and ensuite. “Ours was the only house in the row without a dormer loft and the attic provided lots of space, so it was ripe for adaptation,” says Nicky.
Learn More: Loft Conversions: 10 Things to Consider When Converting Your Loft
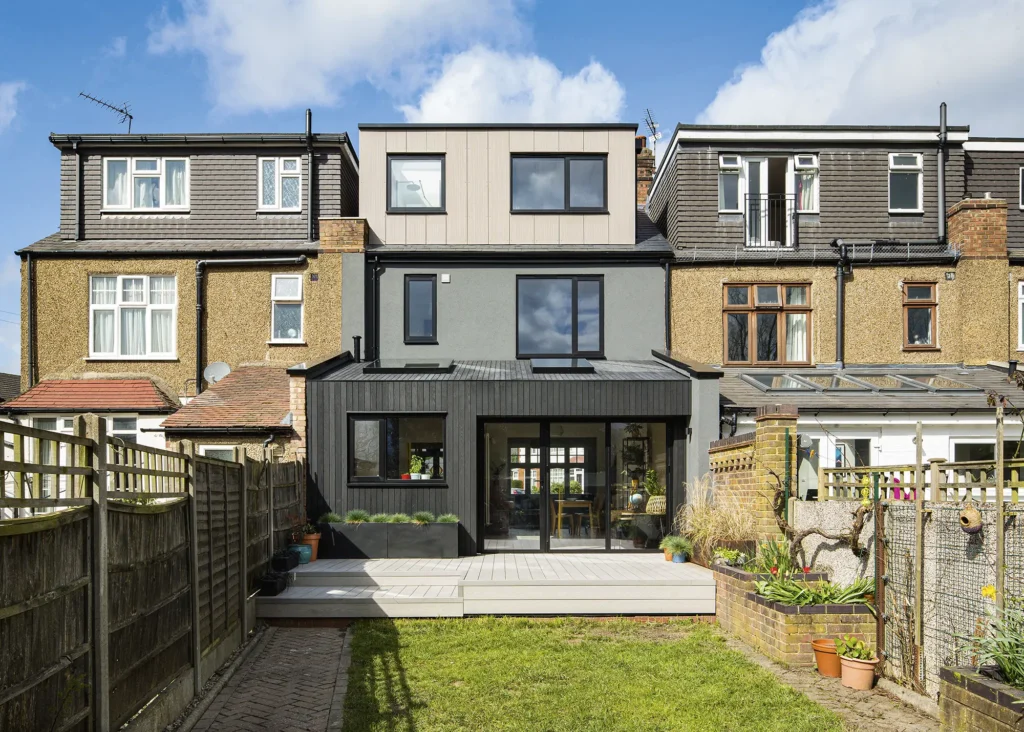
The home’s awkward lean-tos have been replaced by a full-width extension, finished with charred Accoya cladding, two large rooflights and black framed bifold doors that connect the garden with the new living space
Using the contrast between light and shade as the basis for his design, Nicky opted to utilise interesting materials, like charred timber cladding and cork flooring, in a range of soft and dusky shades for a warm and inviting ambience.
Once the plans were set, they were sent to Enfield Council to be signed off. “I’d worked on a few projects in the borough, so understood what would and wouldn’t be permitted,” says Nicky. “Plus, I submitted a pre-planning application and spoke with the neighbours in advance, so in the end the process was very straight forward.” Nine months after receiving planning approval, the Kirks were able to get started.
- NAMESNicky & Gemma Kirk
- OCCUPATIONSArchitect & development director
- LOCATIONEnfield, London
- TYPE OF PROJECT1930s renovation & extension
- STYLEContemporary
- PROJECT ROUTEHomeowner designed and project managed alongside main contractor
- PROPERTY COST£575,000
- HOUSE SIZE160m2
- PROJECT COST£240,205
- PROJECT COST PER M2 £1,501
- TOTAL COST£815,205
- BUILDING WORK COMMENCEDMarch 2020
- BUILDING WORK TOOKSeven months
- CURRENT VALUECirca £775,000
Building Relationships
Thanks to his practice, Nicholas Kirk Architects, Nicky had worked with plenty of fantastic contractors over the years, but one really stood out. “I’d worked with Maciej Siwon of Mms Decor Master many times. He has a close-knit and efficient team,” Nicky explains. So, after wrapping up a joint project in Kensington, Nicky and Maciej got to work. A real collaborative effort, the pair shared project management duties while Maciej coordinated his team and organised most of the materials.
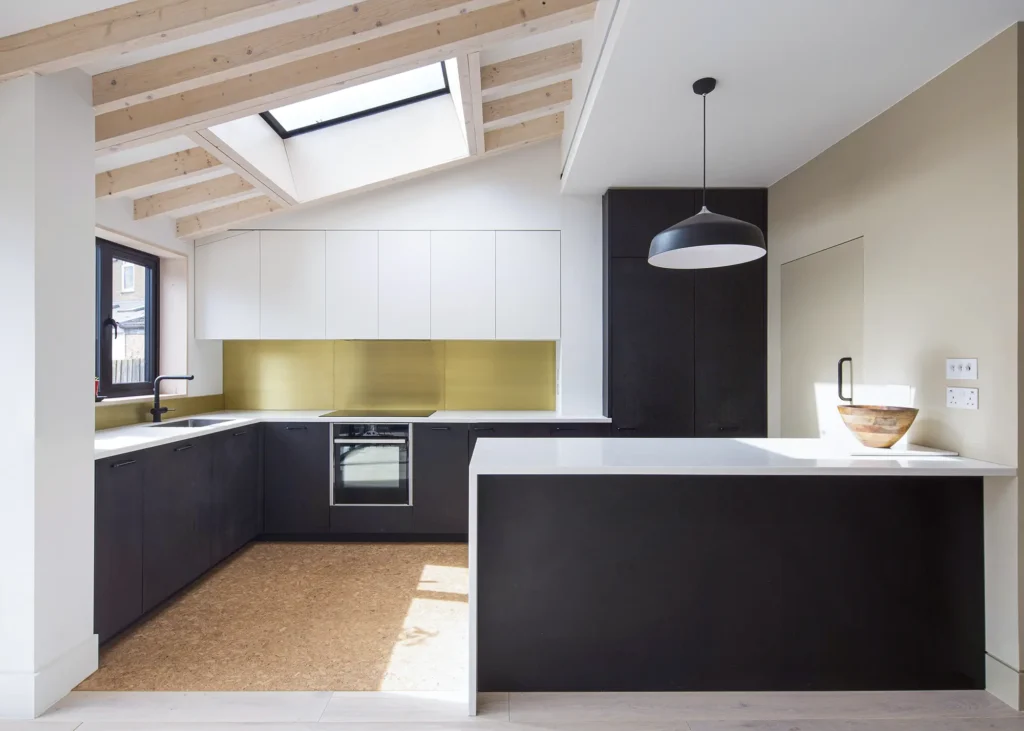
Constructive and Co crafted the bespoke kitchen from a composite timber that was then oiled for durability. The couple also chose a budget-friendly, acrylic worktop and a splashback formed from hand-finished, brushed brass
Nicky also brought in long-term collaborators, Constructive and Co, to complete the joinery, kitchen and staircase. “Their skills were essential for the success of the project,” he says. “They really care about their work and provide excellent attention to detail.”
During the renovation, the Kirks lived in a rental property nearby, allowing Nicky to be on site daily. “We all worked well as a team,” says Nicky. “We talked through ideas and took our time with the details. It was a really enjoyable project in that way, because we were able to be a bit experimental and test out interesting materials.”
More Inspiration: House Extension Ideas: 30 of the Most Amazing UK Home Extensions
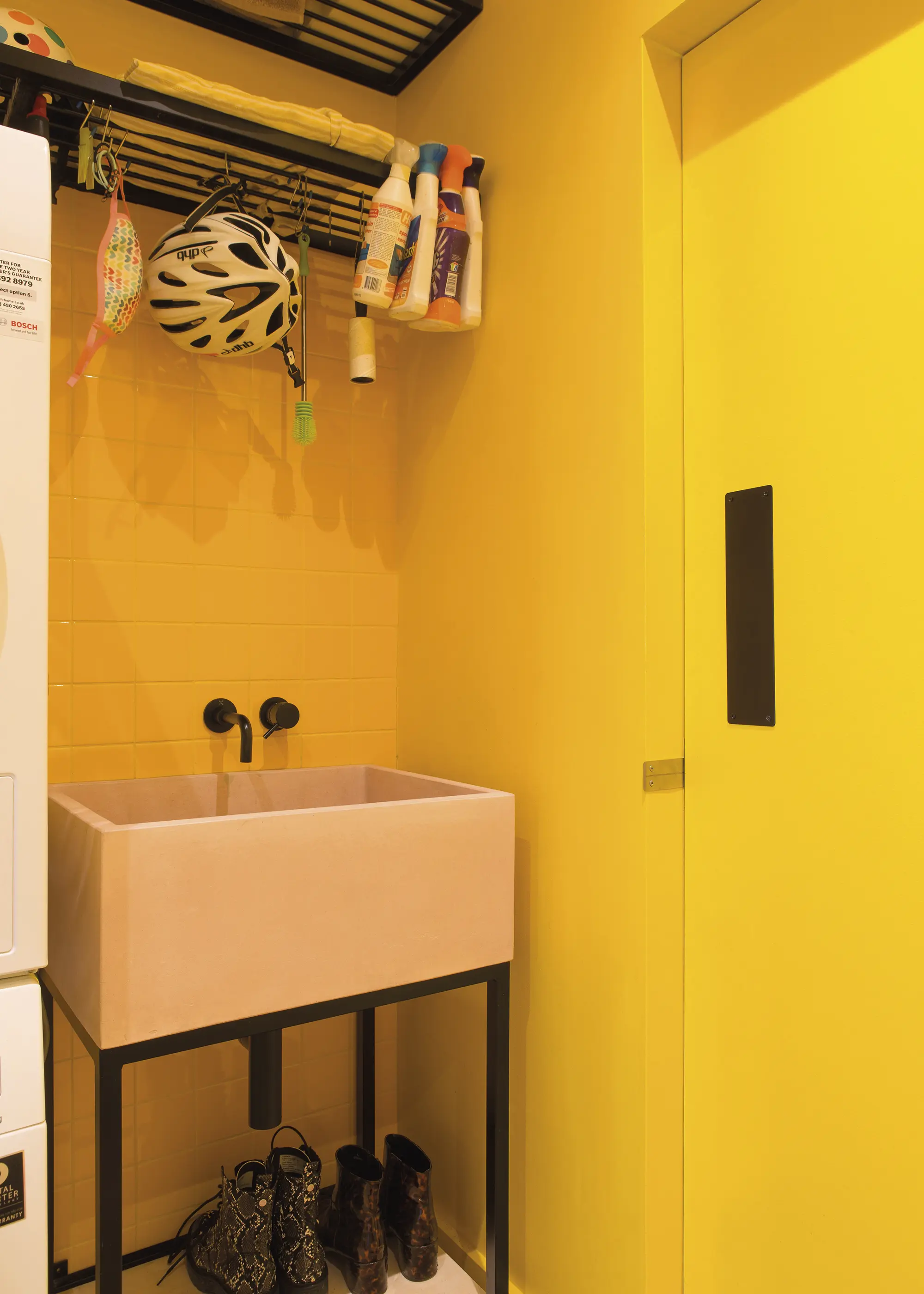
A pop of colour in the heart of the home, the utility room features an all-yellow palette, with a concrete butler sink, cork flooring and bespoke metal shelving. The utility room connects to the kitchen via a concealed Selo door, which blends into the wall finish. The utility sink is from Warrington + Rose
The first task was to demolish the two, small lean-to additions at the rear of the house, to make way for the new extension. “We started on site during the first month of Covid, so literally two weeks after demolition work began, lockdown hit,” says Nicky. “Work halted for about five weeks. The roof was left exposed. That was probably the hardest part of the project, because there was so much unknown.”
Luckily, once the team was back on site, progress was smooth. “The build itself went incredibly well,” says Nicky. “Because we’d worked together before and we all know what we’re doing, there were no real issues. The only real setback was with financing.” During the pandemic, many banks were working at a much slower pace, which made accessing funding difficult.
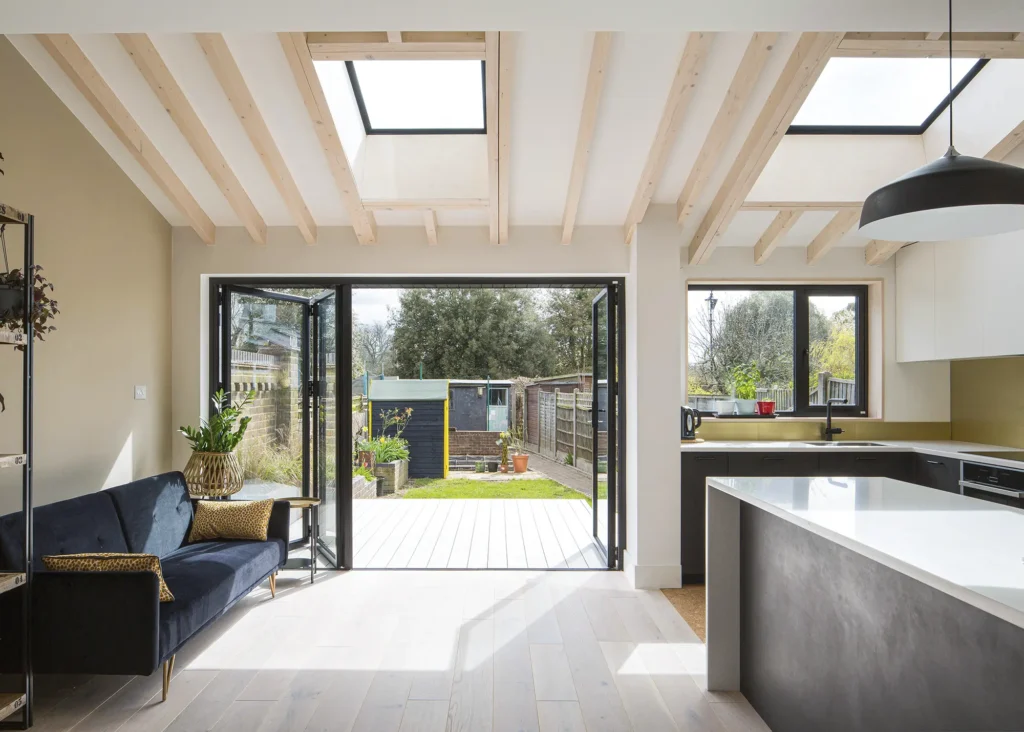
Exposed roof timbers in the new extension are illuminated by concealed lighting at the wall and ceiling junction
For the renovation, the house was completely stripped back to its original brickwork and new services and surfaces applied. One of the biggest aspects of the build was the loft conversion. To maximise the ceiling height in the new bedroom, Nicky decided to lower the floor slightly, reducing the first-floor ceiling by around 150mm.
This extra space also allowed him to expose the timberwork in the attic ceiling, inserting insulation above to form a warm roof construction. “This had a knock-on effect on the exterior finish of the dormer, too,” says Nicky. “It meant we could hide the rainwater goods and avoid any overhangs at the dormer eaves. I worked closely with Maciej to get the details right and achieve the look we wanted.”
CLOSER LOOK External MaterialsPerhaps the most notable part of this project is the interesting use of materials, seen both internally and externally. “For me, it was all about texture and colour, lightness and darkness. I had that in mind when sourcing products,” says Nicky. He chose to finish each floor with a different material, creating a unique ombre effect. Charred Accoya cladding wraps the ground floor extension – including the roof. “I wanted a durable finish that wouldn’t discolour over time,” says Nicky. “I chose to continue the cladding instead of roof tiles for a homogeneous, cosy Icelandic cabin finish.”
In order to wrap the roof with timber, a waterproof membrane was needed. There’s a cavity of about 100mm between the membrane and cladding boards, which sits above the insulation layer, a vapour barrier, a structural deck and exposed rafters. The timbers are supported by stainless steel pedestals by Nicholson, more commonly used with solar panels. On the first floor, a breathable, silicon silicate render was applied to the facade, in a slightly lighter shade to the timber below. “It’s a through-colour render, so if it ever chips, you won’t see it,” says Nicky. “I also chose it because it’s breathable. The rear of the house gets a lot of sun so it stays toasty all year round, but we didn’t want to get condensation.” Finally, the dormer is decorated with fibre cement panels, laid vertically. “It’s a unique, through-coloured facade material by Equitone,” says Nicky. “It has a lovely ribbed finish that allows water to drain down. It’s resistant to water, extreme temperatures and frost.” Learn More: Cladding for Home Renovations: How to Upgrade Your Home’s Exterior |
Perfect Harmony
Despite lockdown, Nicky, Gemma and their two children were able to move into their new house only a month later than planned – and it was well worth the wait. A fresh, bright and modern family home, the interior is now beautiful and practical, with defined but flexible living spaces, a seamless flow to the garden and plenty of gorgeous design details that add personality to the home throughout.
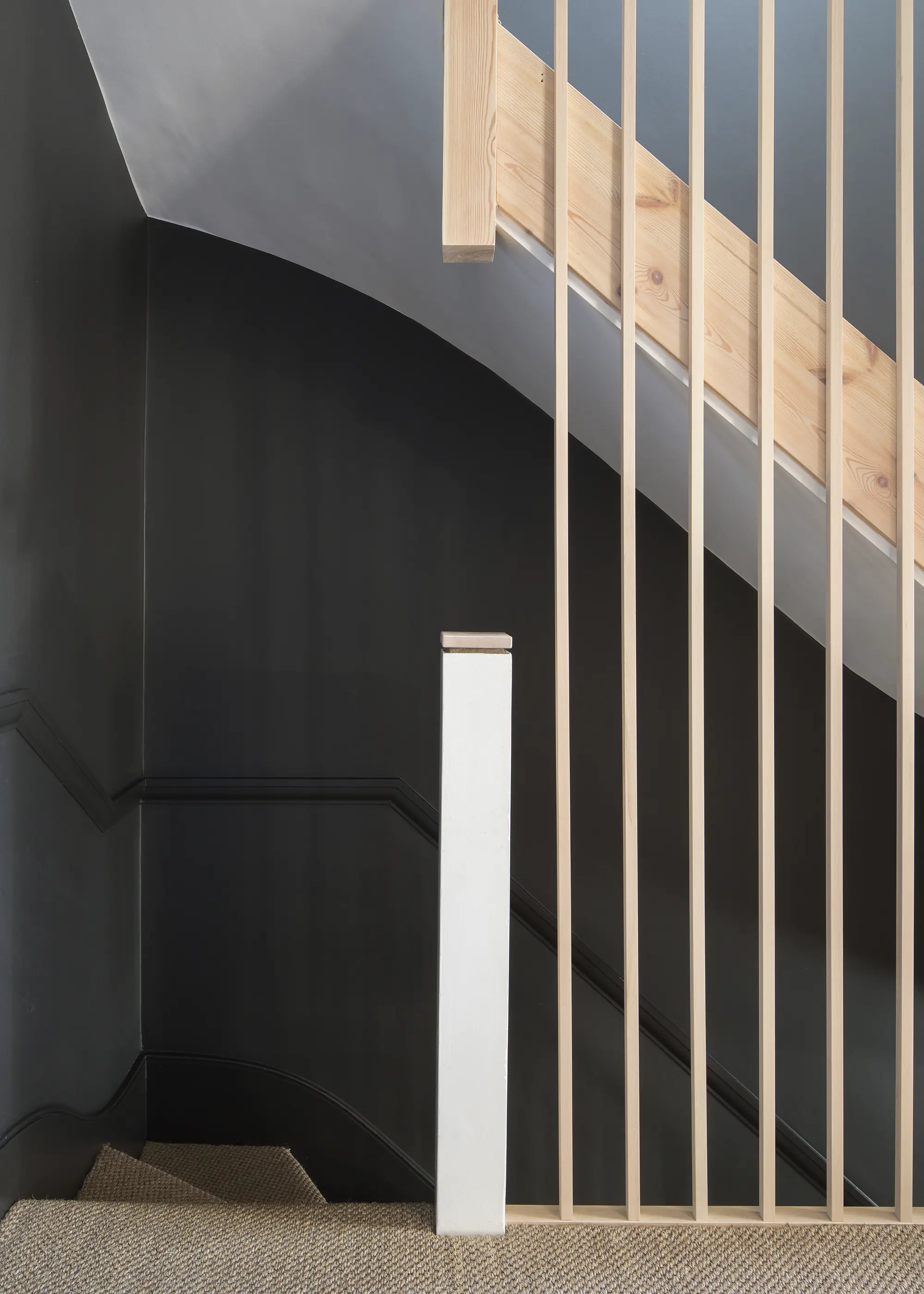
The original staircase in the hallway and the bay window in the living room were restored to retain some of the home’s original charm. A new timber staircase connects the first floor with the converted loft
The front door opens into a freshly decorated hallway that immediately sets the theme of light versus shade. A rooflight on the second-floor floods the restored stairwell with light. The hallway connects to the living room on the left, which has been made bright and inviting thanks to a restored bay window and fresh colour scheme.
At the back of the house, the generous extension boasts a dining space and the custom-built kitchen by Constructive and Co. Black framed bifold doors open the space up to the garden, where the interior flooring continues out onto the patio, blurring the threshold.
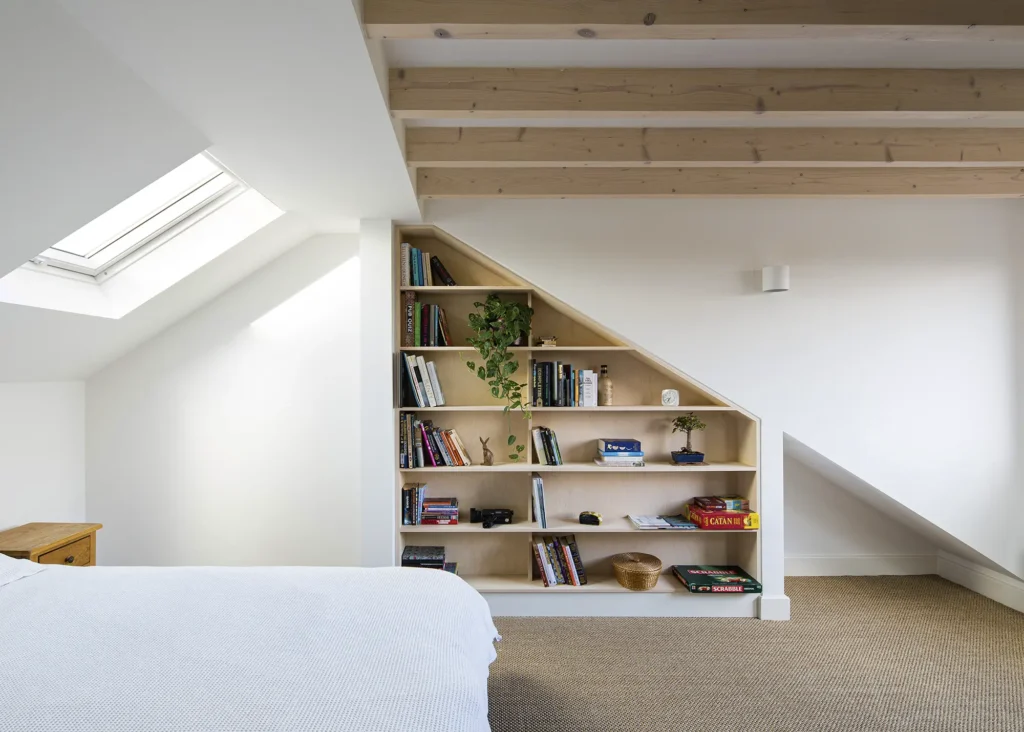
To tie the new loft together with the ground floor extension, Nicky opted to expose the timber work in the master bedroom, while Constructive and Co built bespoke shelving to fill an otherwise awkward void in the wall
On the first floor are three refurbished bedrooms and a family bathroom, while the newly converted loft benefits from a master suite and bathroom – topped by an entire roof of glass. “The rooflight makes for an amazing showering experience,” says Nicky. “We also used cork flooring with a waterproof coating. It’s durable, very forgiving and easy to clean.” Rockwool insulation, a new boiler and high-spec windows have boosted the home’s energy efficiency, too.
Nicky and Gemma are thrilled to now have a house that perfectly suits their needs. “The most rewarding moment was moving the family in,” says Nicky. “That Christmas took place during lockdown, so we couldn’t go anywhere or see anyone. It was just the four of us in this brand-new house and it was lovely. It’s such a nice and relaxing home.”
Nicky also hopes the makeover inspires others to see the potential in homes from this era. “People don’t tend to think much of 1930s homes,” he says. “So, I hope our project shows what can be achieved. If you’re willing to upgrade them, they make brilliant family homes and you don’t need to spend stupid amounts of money.”
More Ideas: Eco Homes: 30 Sustainable Self Builds to Inspire Your Eco House
We Learned…
|




















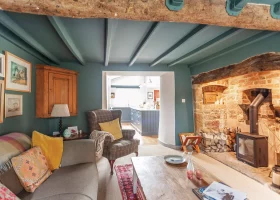





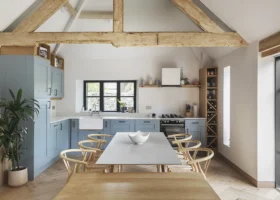









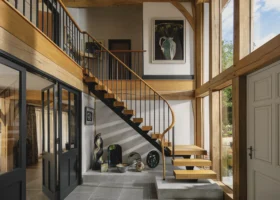
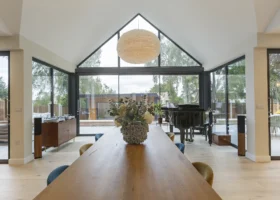

























































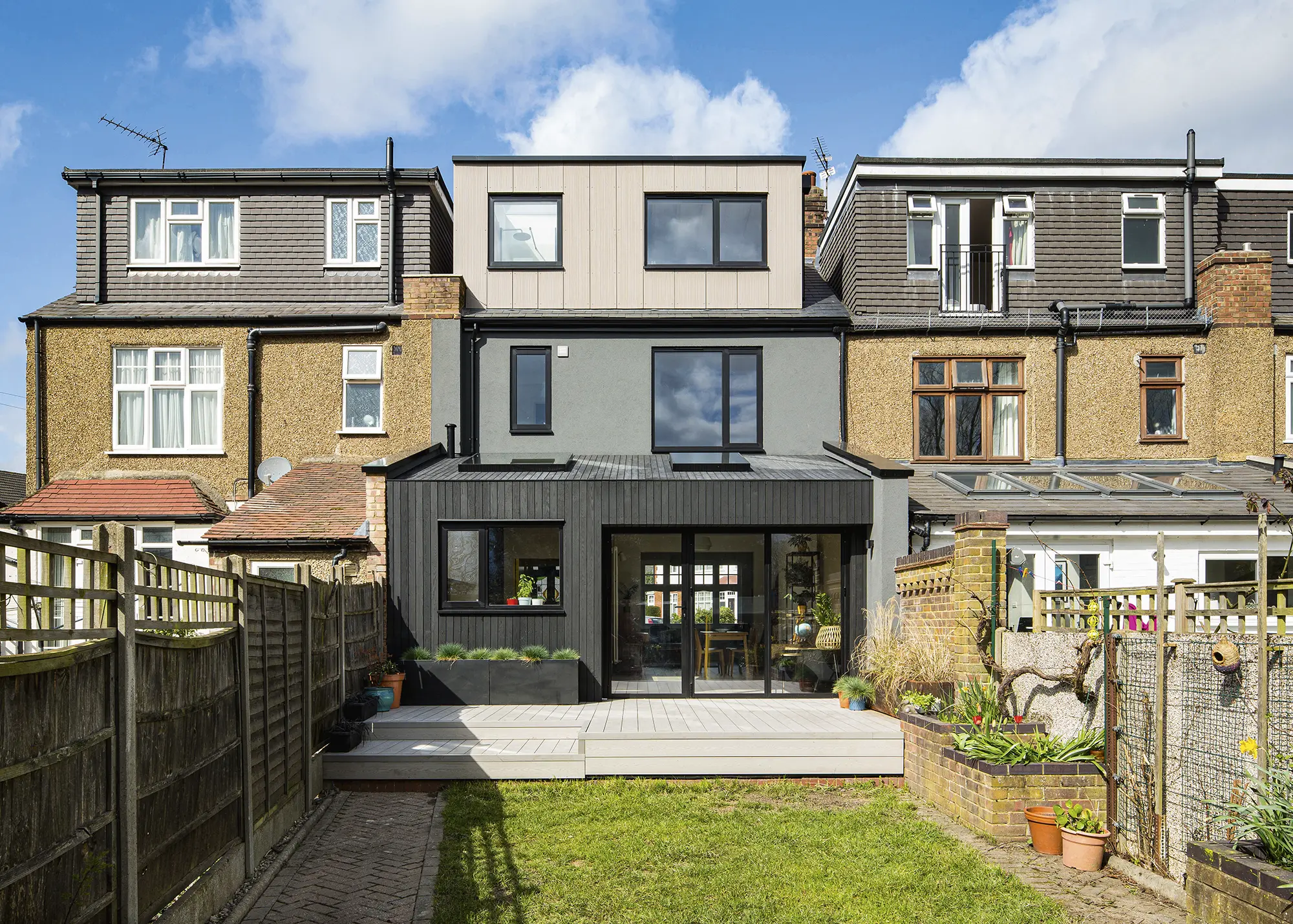
 Login/register to save Article for later
Login/register to save Article for later

