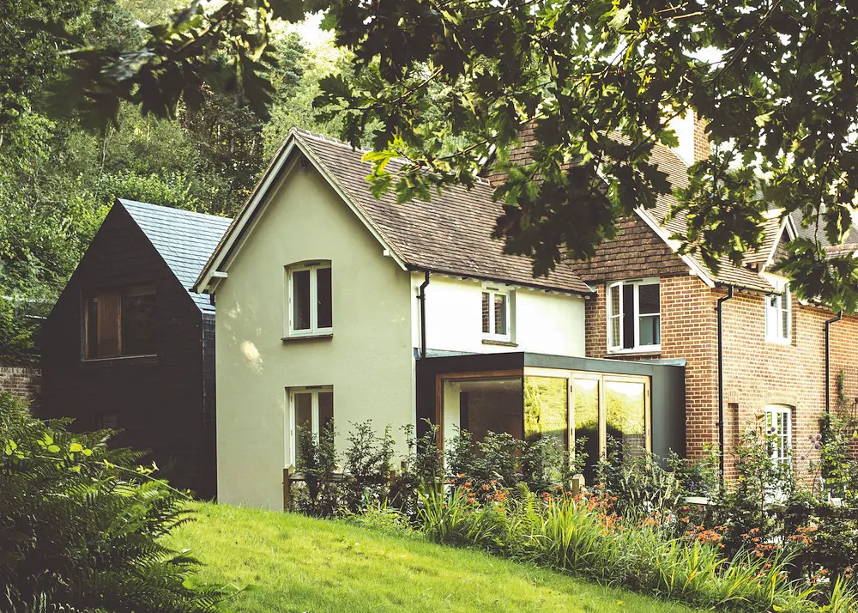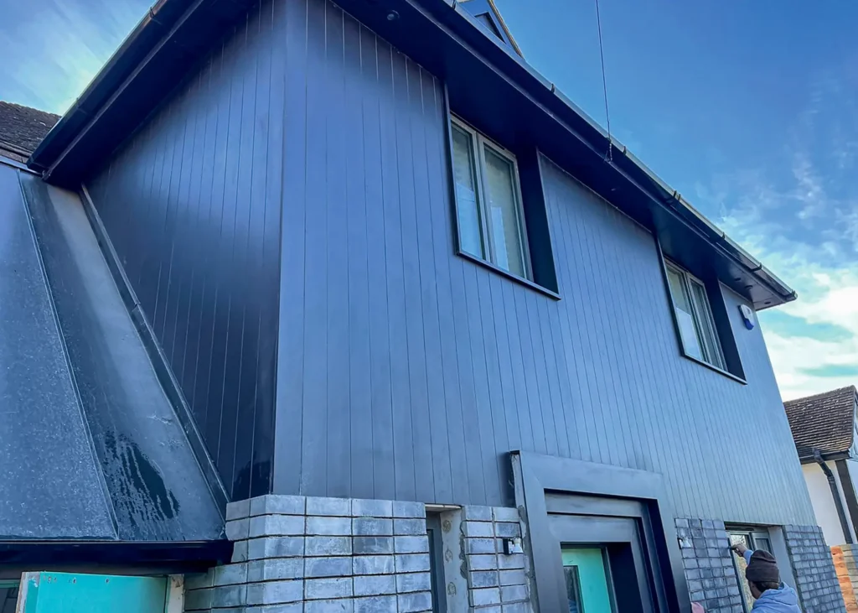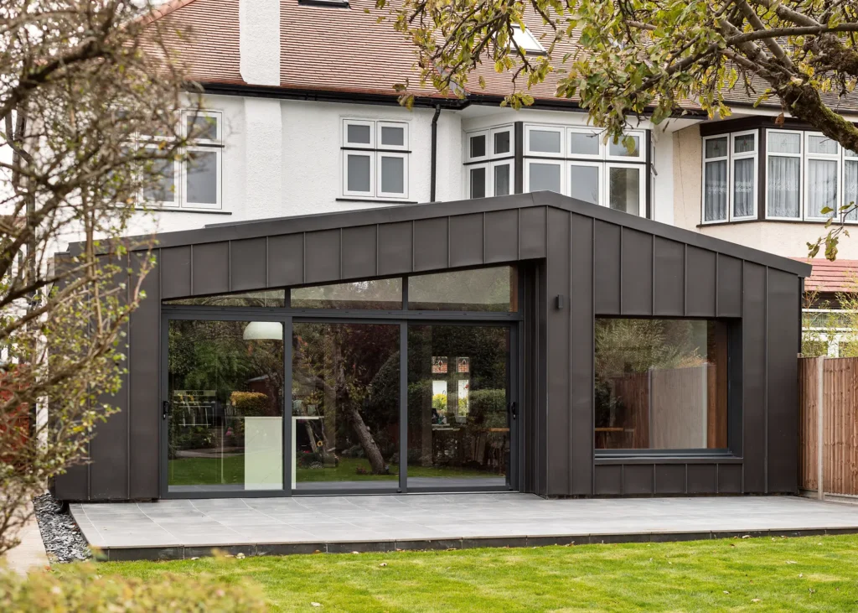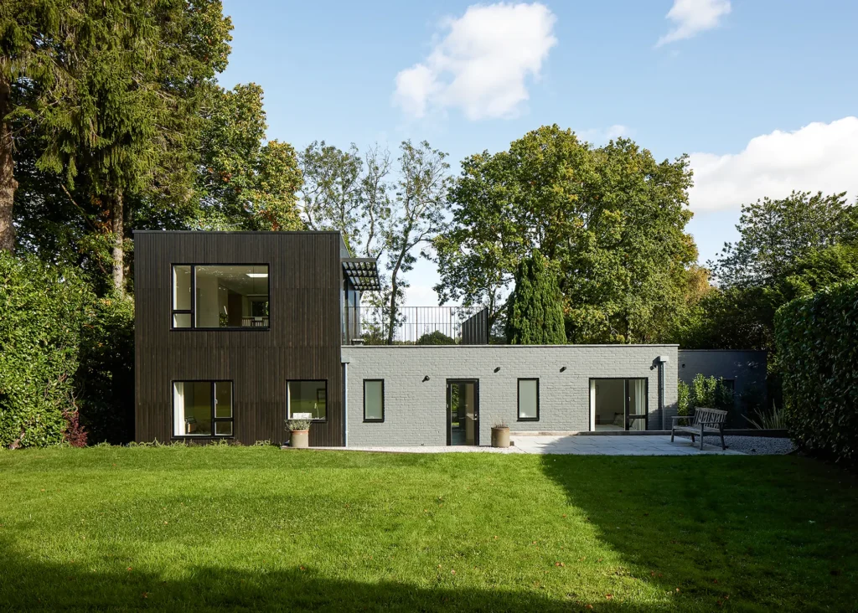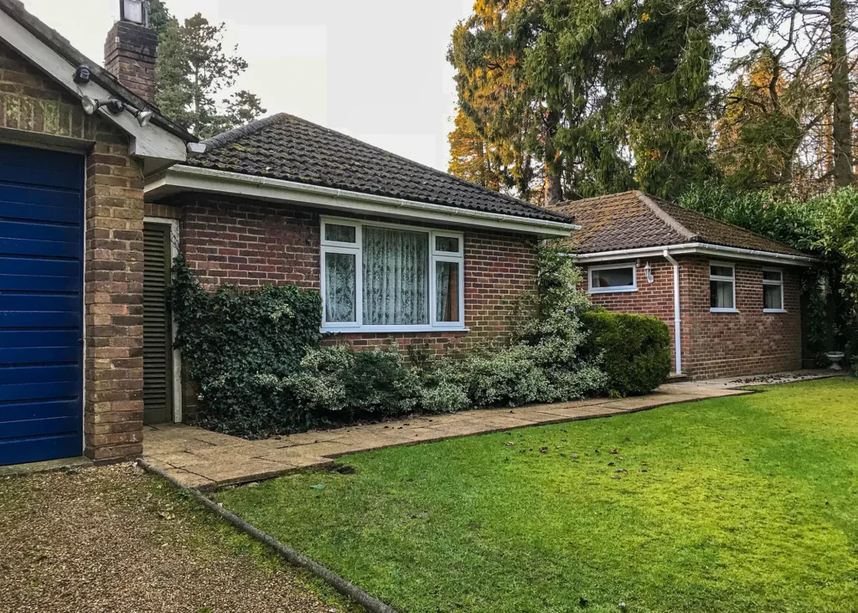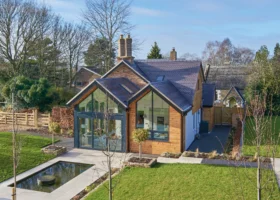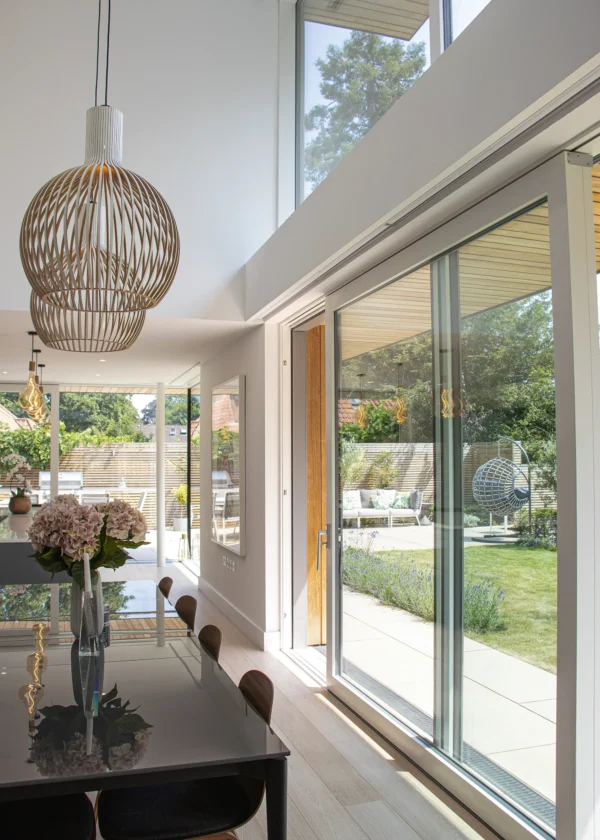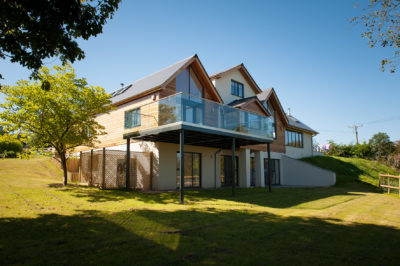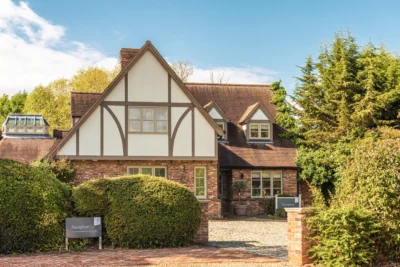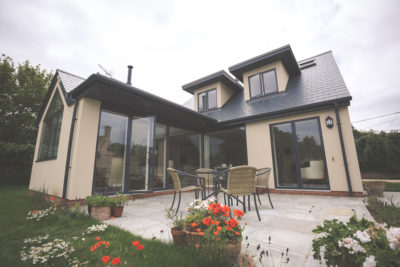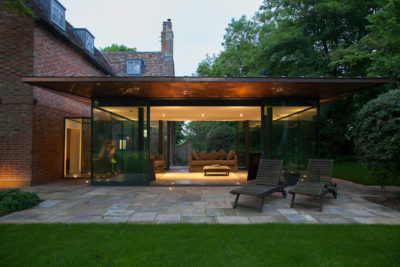Cladding for Home Renovations: How to Upgrade Your Home’s Exterior
Home renovations offer a great chance to not only upgrade the interior, but completely redesign how your home looks from the outside. Updating your home’s the cladding can offer you a wealth of benefits; it’s a straightforward way to completely alter your building’s aesthetics.
There is no denying that upgrading your property’s cladding can give it a fresh appearance – especially if replacing outdated or worn finishings. The clean lines, vibrant colours and stylish textures available can instantly enhance a home’s visual appeal.
“The external cladding of a house can be thought of as its clothes; it protects the building from the elements, can add warmth or improve cooling, and enables you to give the building an appealing aesthetic, whether that’s bright bold colours, subtle tones or minimal monotone,” says architect Alex Nikjoo of Nikjoo.
Which Type of Exterior Cladding Should You Choose?
The wide range of options that are available means you can choose a style that works to complement the architectural design of your home or align with your personal preferences. Whether you opt for a sleek metal finish, the warmth of timber, the classic appeal of brick slips, or the clean lines of fibre cement, updating the cladding can transform a drab building into something that impresses the neighbours.
“New cladding can provide a face lift to a home, which can be a very effective method for renewing a tired looking facade.” says Paul Cashin, director at Paul Cashin Architects. “With appropriate detailing of the right materials, the house will also benefit from improved weather protection and, in some cases, an upgrade on insulation levels.”
Read More: Timber Cladding Design Ideas for Your Self Build Project
Period Home ExtensionThis refurbishment of a Victorian home is located in the Surrey Hills Area of Outstanding Natural Beauty (AONB) and a Site of Special Scientific Interest (SSSI.) The original terraced house had previously been extended. The new design, by Paul Cashin Architects, replaced the past additions, and is dug into the sloping site. Echoing the lines of the original architecture, the gable roof is wrapped in slate cladding with a simple glazed link connecting the old to new. The material changes and more modern finishes allow the architecture and the history of the home to be easily read. |
A well-maintained and visually appealing exterior will create a positive first impression, while deteriorating cladding can give the impression that a property is poorly maintained or neglected. You can even create a home that better suits its setting by selecting a cladding upgrade that makes it consistent with surrounding properties. This will help to align your property with the overall aesthetic of the streetscape.
When it comes to recladding your home, there is a huge variety in terms of material choice. Are you looking for something that gives your home a more modern finish? Would you like to tie in the cladding to a new extension or annex? Do you want something that’s easy to maintain? Are you looking for something with bags of character? From timber to stone, tiles, brick slips and more, there is a something to suit all manner of projects.
1940s Home UpgradeCRL Stone’s Inalco MDi Silk Negro mineral cladding has been used to update the exterior of this 1940s home in West Sussex. The old timber boards, common for a property of this type, were removed and replaced with Inalco MDi in a similar slat format, to give the house a new look with a modern twist. The material’s low water absorption rate of less than 0.2% makes it ideal for outdoor environments as it won’t be impacted by frost and ice, while its UV resistance offers a colourfast surface that won’t fade over time. |
“Timber is an obvious favourite for clients; it is a natural material that easily complements local context, it is very workable as a building material, and can be installed to give an emphasis on a direction (horizontal or vertical) which can help to reduce or increase massing,” says Paul Cashin.
“Other materials include metal, such as zinc and other standing seam panels, or composite panels, such as fibre cement. These provide a sharper look and will need good co-ordination with fenestration openings. No matter the material choice, you should carefully consider the fixings – are they to be visible, expressed or hidden?”
If you are wondering what would suit your home best, discuss this with architects and suppliers early on to get some clear guidance – they may come up with a range of options you hadn’t even considered. “We like to explore various options for cladding from the beginning of a project, using sketching, visualisations and physical models to convey ideas and exactly how the cladding will look on the final building,” says Alex Nikjoo.
More Inspiration: Cladding Ideas: How to Mix Different Types of Wall Cladding
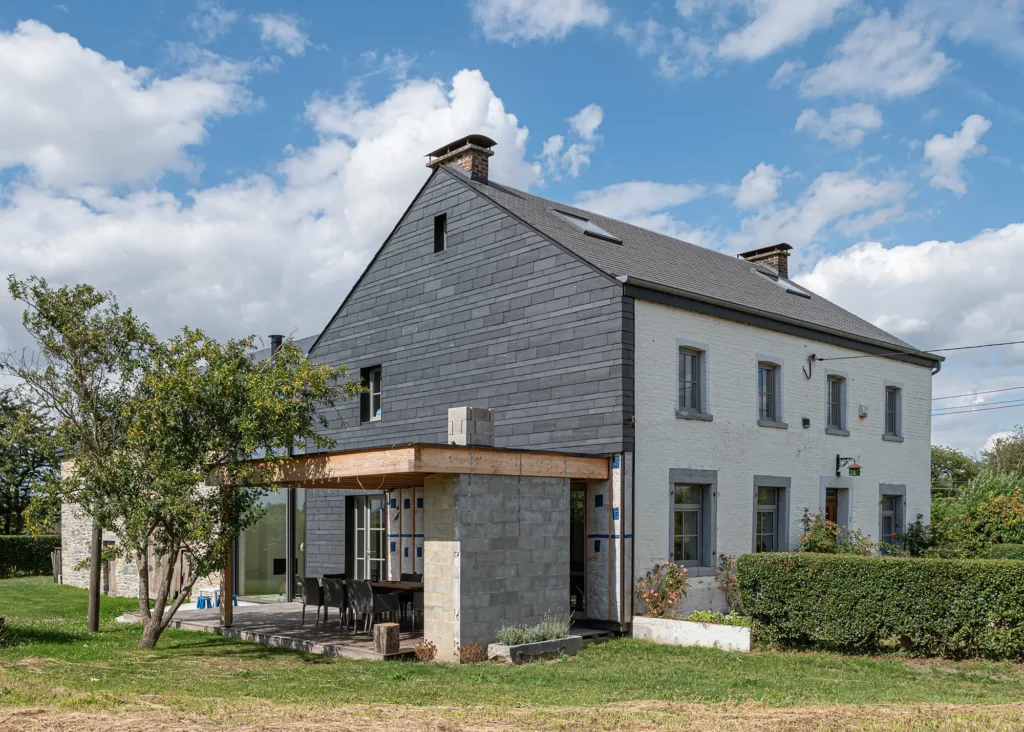
Cupa Pizarras’ Cupaclad Random rainscreen slate cladding system on the side of this period home stands out against the traditional white render facade at the front
CLOSER LOOK Cladding MaterialsBrick SlipsPROS Offering a real brick appearance, there is a variety of colours and bonds available. It is durable and fire-resistant, and typically available in easy-fit backing board form. Fibre CementPROS Resistant to weathering and with great fire resistance, this material is low maintenance, too. It is also available in various textures and can even mimic the look of natural materials. Metal CladdingPROS From zinc to aluminium and even copper, metal offers a modern and sleek appearance. It is highly durable, low maintenance and recyclable. Timber CladdingPROS This natural material is renewable and sustainable, plus there are a wide range of options available – softwood, hardwood, heat treated and more. Stone CladdingPROS This natural material, available in tiles, panels and more, has a timeless appeal. It offers a quality aesthetic and will add value to the property. PVCu CladdingPROS This option is low maintenance and highly durable. It is lightweight, cost-effective and easy to fit. There is a wide range of colour options available. |
How Can Your Choice of Cladding Improve Your Home’s Performance?
New cladding materials often come with insulation benefits, which can help to reduce heat loss and make your home’s structure more energy-efficient. Many contemporary products have been specifically designed to withstand harsh weather conditions, protecting your home from moisture, wind and UV rays, too.
If you are going to give your home’s exterior an overhaul, many renovators will take the chance to also improve the efficiency of their home and upgrade insulation levels. External wall insulation (EWI) is the most obvious project, and involves adding insulation to the exterior surface of the walls before fitting cladding. This method can significantly improve energy performance and may also provide additional benefits such as weatherproofing and sound proofing. EWI can suit solid walls homes with no space for internal insulation.
Home Extension UpgradeIf your renovation project comprises an extension, too, then you’ll want to consider the relationship between the two when planning your cladding. Mixing and matching materials can enhance the finished effect, like with this renovation, which combines the existing heritage 1930s home with a sleek zinc clad rear extension and modern steel Crittall doors. The home is located within a conservation area, as such it was important to protect and enhance the existing building when planning the proposed extension. “We achieved this through ensuring that the new extension visually contrasted the original 1930s building, so that it can clearly be read as an addition,” says architect Alex Nikjoo. “Working with the homeowner, we explored various options for the cladding, including timber, tile and sheet metals. The zinc cladding was chosen as it gives the extension a clear aesthetic difference of clean minimal lines, distinguishing it against the existing 1930s home. We explored various options for colour and texture of the zinc, finally settling for a simple, contemporary black finish to the walls and roof.” The cladding supplier was VMZinc and it was installed by Roles Broderick |
The most common types of EWI is rigid insulation boards and batts, which are made from materials such as expanded polystyrene (EPS), mineral wool, or polyurethane (PUR). These products are relatively simple to fit and are often finished with a fiberglass mesh or a polymer-based reinforcing layer before the cladding is fitted. Your architect and materials supplier can guide you through the most suitable insulation methods and materials for your requirements and your property’s makeup.
Do You Need Planning Consent for Your Project?
When it comes to getting planning permission and Building Regulations, the requirements can vary depending on your location and the specific details of the renovation project that you’re undertaking.
In some cases, updating your home’s cladding may fall under your permitted development rights. This means that prior approval has already been granted and you won’t have to submit a formal planning application. However, there are times when these rights don’t apply to a property, particularly if you’re situated within a conservation area, live in a listed building, or there are specific local restrictions. It’s always wise to consult with your local authority to determine exactly what is needed prior to any work commencing.
Read More: Planning Applications: What Do Council Planners Want?
Bungalow TransformationFarfield House, by Paul Cashin Architects, has completely transformed this existing 1960’s bungalow, set within the South Downs. By extending and redeveloping the original building it has been possible to create an architecturally stunning four bedroom modern home. Through careful analysis of the bungalow, it was possible to reuseand reimagine the building. The existing gabled roof was removed from the house and adjacent garage, and replaced with a striking flat roof across the entire dwelling. By upgrading the glazing and wrapping the house in dark stained cedar cladding the overhaul has been completed. |
In terms of Building Regulations, as a rule of thumb, if 25% or more of the external wall is reclad, Building Regs approval is usually needed. As external walls are considered to be thermal elements, you might have to upgrade the performance of that wall when changing cladding. Compliance usually involves meeting insulation standards, fire safety requirements, and addressing issues such as ventilation and moisture control.
More Renovation Advice: 10 Renovation Mistakes to Avoid
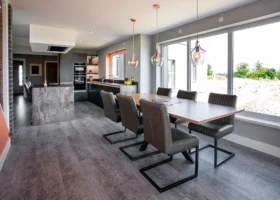
































































































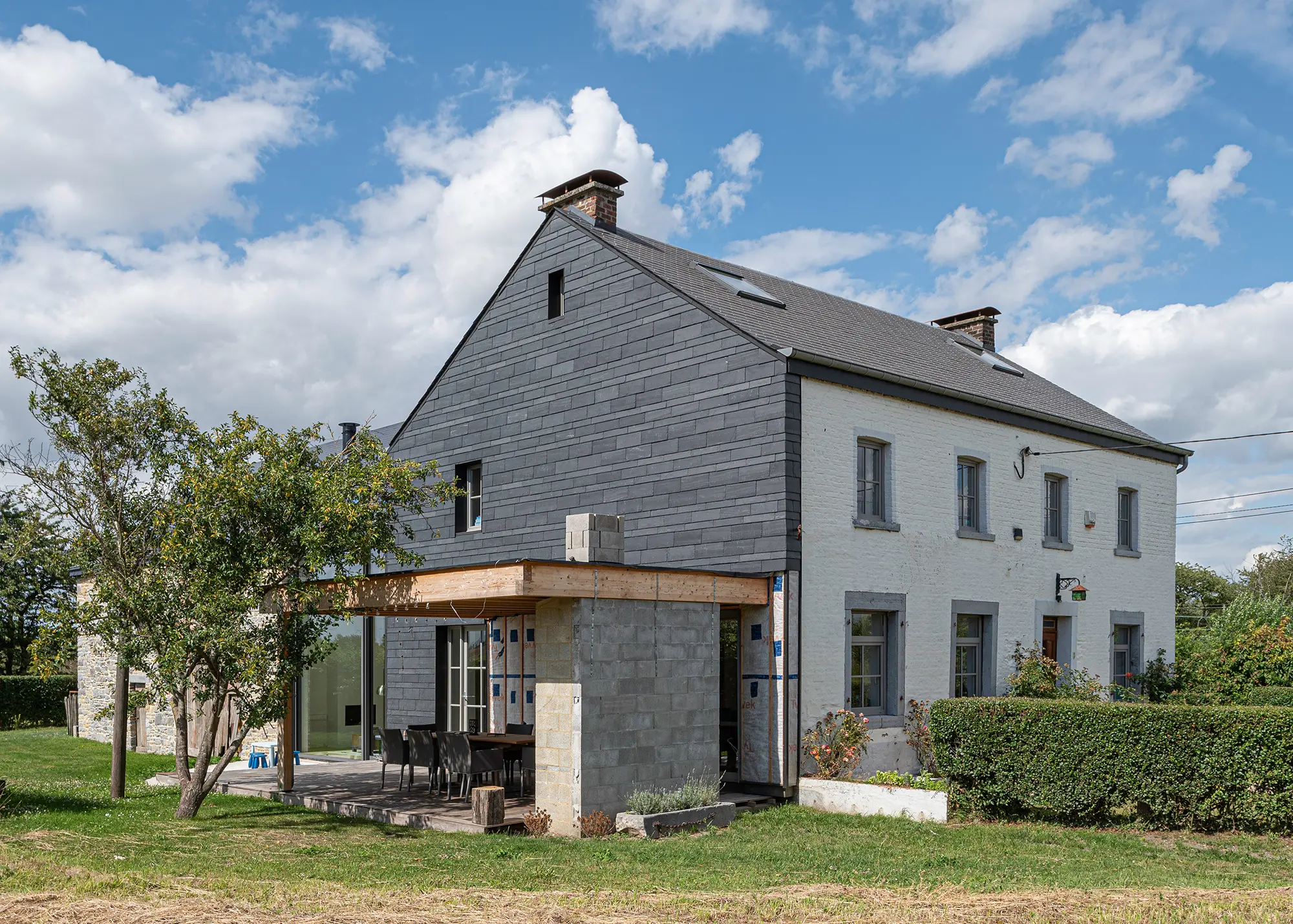
 Login/register to save Article for later
Login/register to save Article for later

