This ex-authority end of terrace property was constructed in the 1960s. It had a conventional layout featuring a separate living room and kitchen on the ground floor, plus three bedrooms and a bathroom upstairs, topped off with a large attic.
In order to cater for their son’s accessibility needs, the couple completely re-jigged the floorplan, putting together plans for a new rear extension and a loft conversion.
The old living room was transformed into a sociable space, large enough to easily accommodate their son’s hospital-style bed, wheelchair and other equipment, as well as a sofa. Accessed directly from this is a large wet room that makes life much easier for everybody in the family.
The architect also designed a custom-built storage unit that stretches the length of one wall in son’s room, with space for a wall-mounted television visible from the bed and the sofa.
Where the original utility room and lift used to be positioned, there is now a cosy snug with comfortable sofas, plus another television for when anyone wants a bit of time to themselves.































































































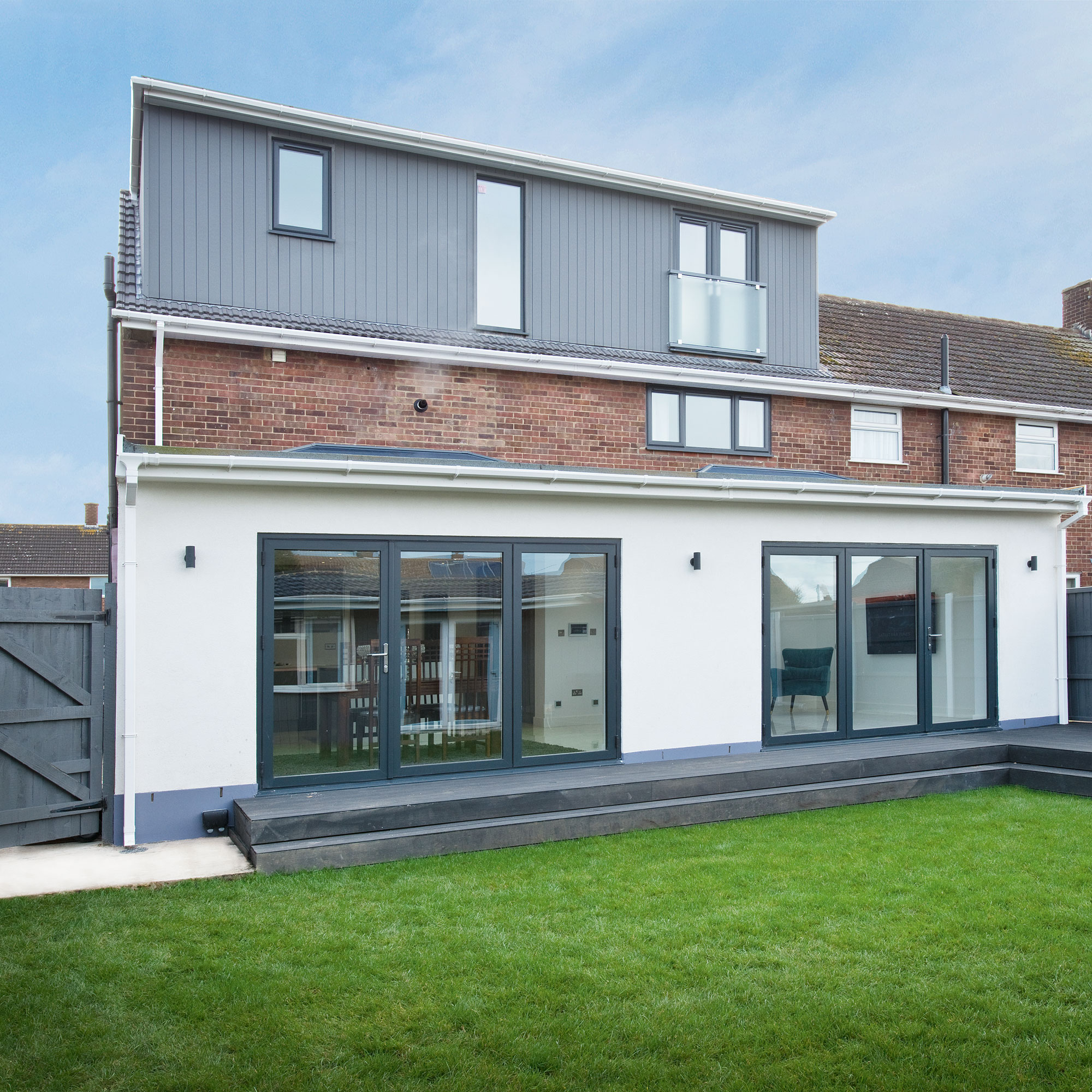
 Login/register to save Article for later
Login/register to save Article for later

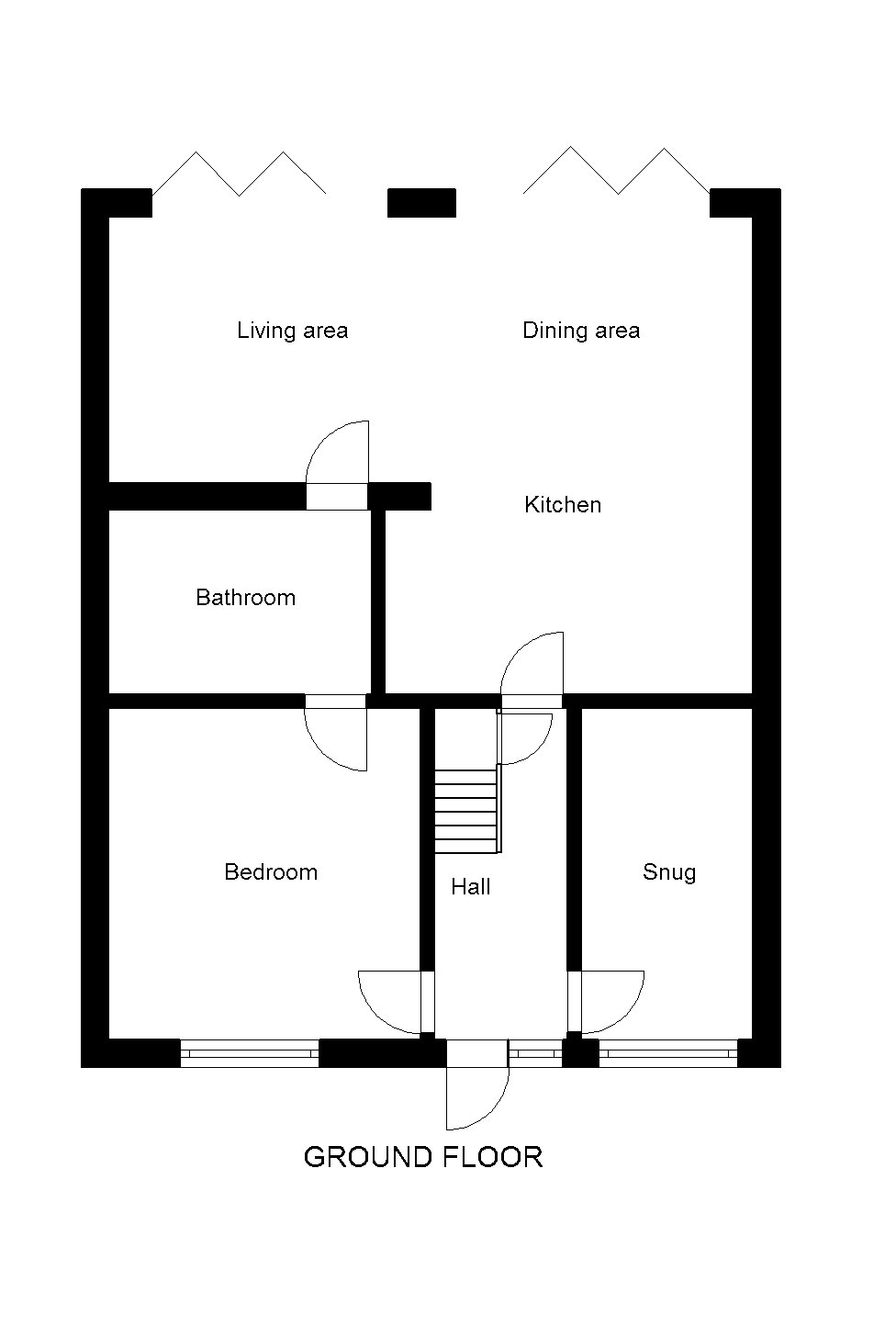
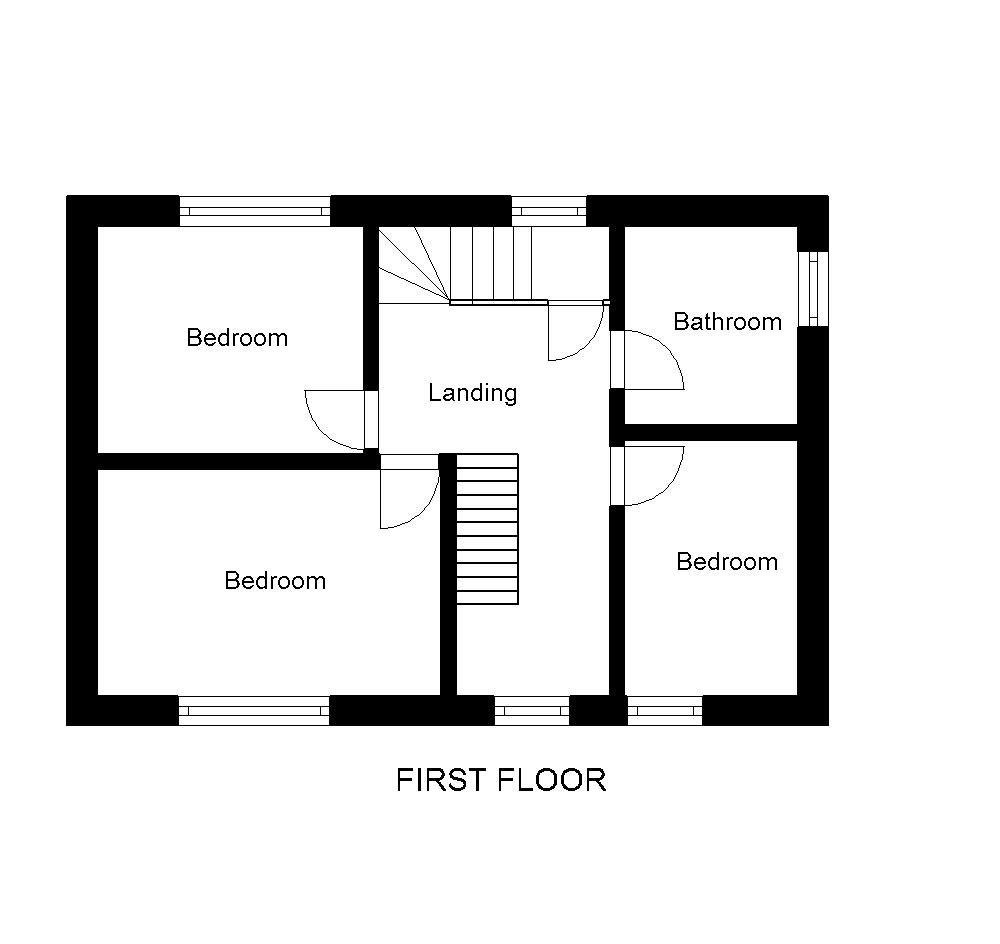
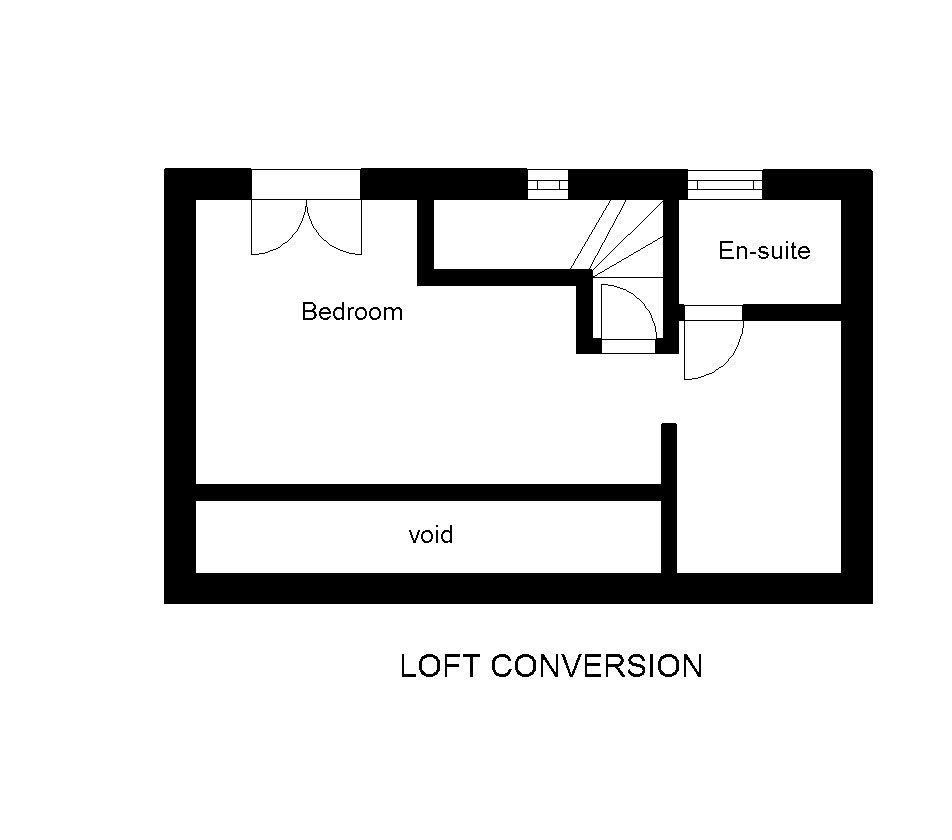



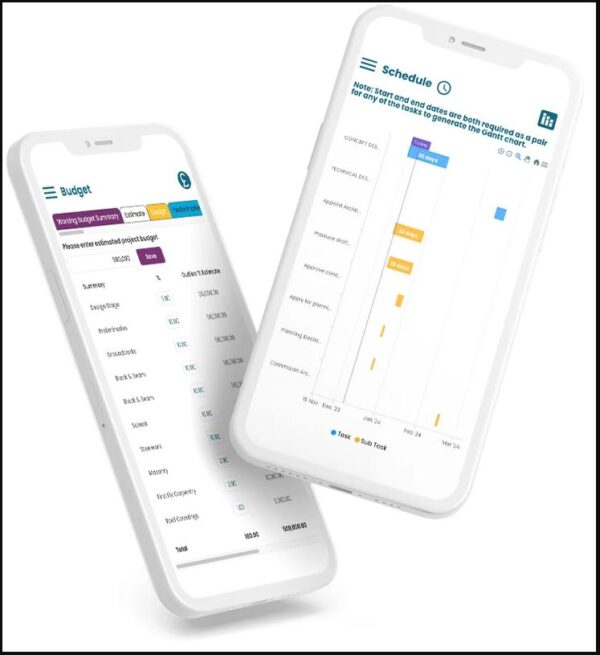
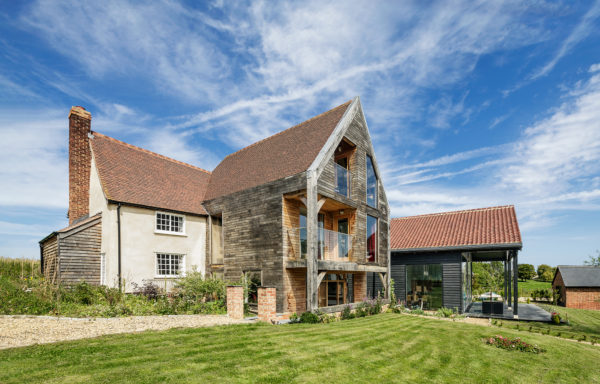
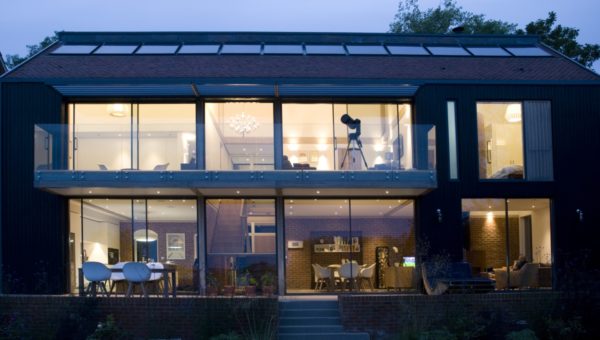
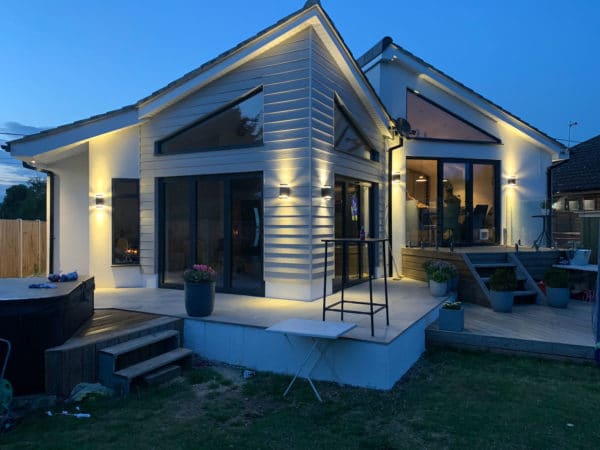




Comments are closed.