What was an uninspiring 1970s house has undergone a remarkable metamorphosis.
Featuring a series of poky and dated rooms, the downstairs floorplan lacked the flowing feel the homeowners Rachael and Dan craved. The dark dining room was enclosed by an unwelcoming conservatory, and there was little connection to the outside. Upstairs fared better, with a wide landing with views across the fields and four good-sized bedrooms in each corner of the house.
On the upper storey, work revolved around the installation of two new bathrooms and redecorating. The main bathing zone and separate WC were knocked together, while the window was repositioned to the centre of the space. In the master bedroom, Rachael and Dan transformed their ensuite into a wardrobe.
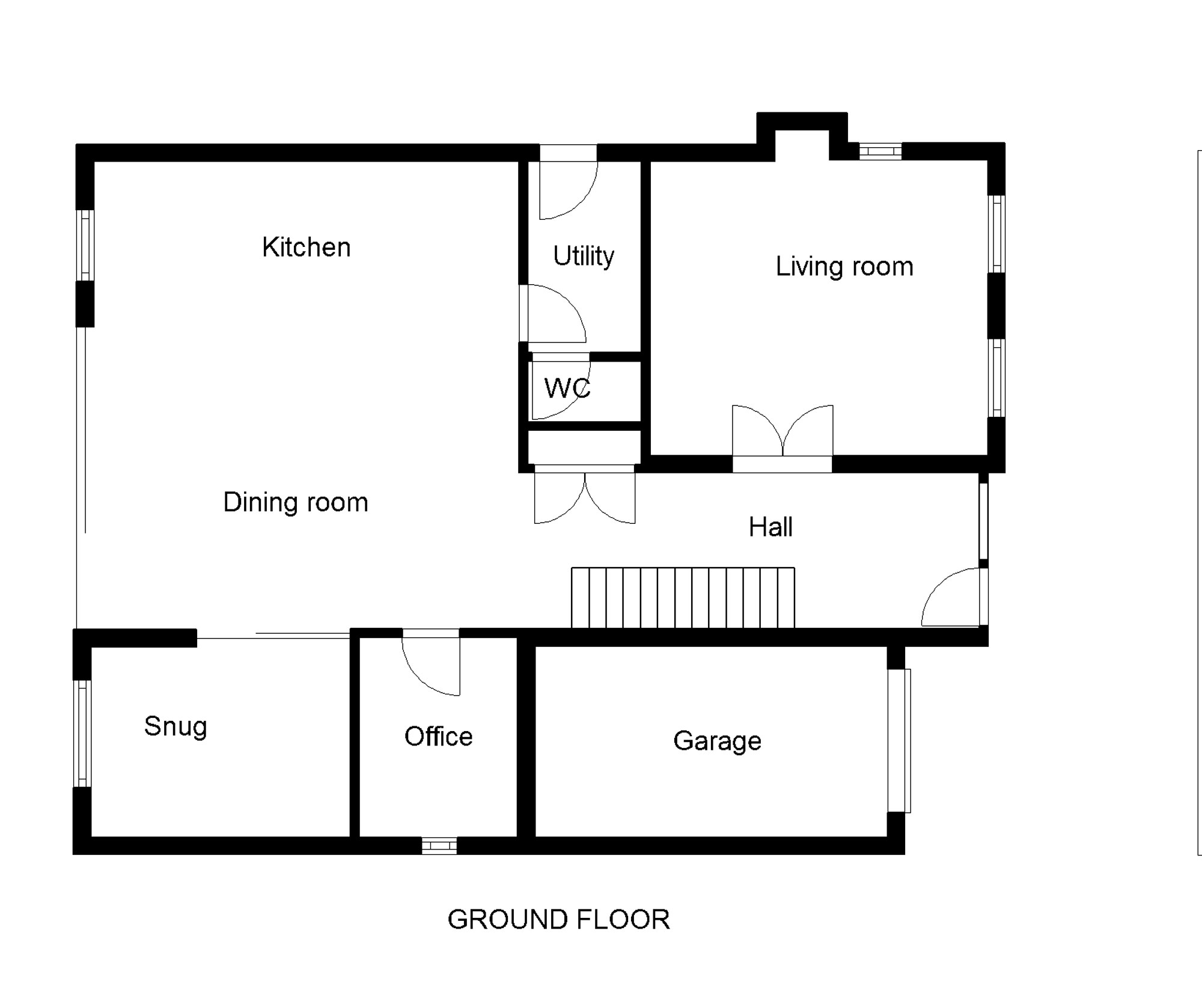
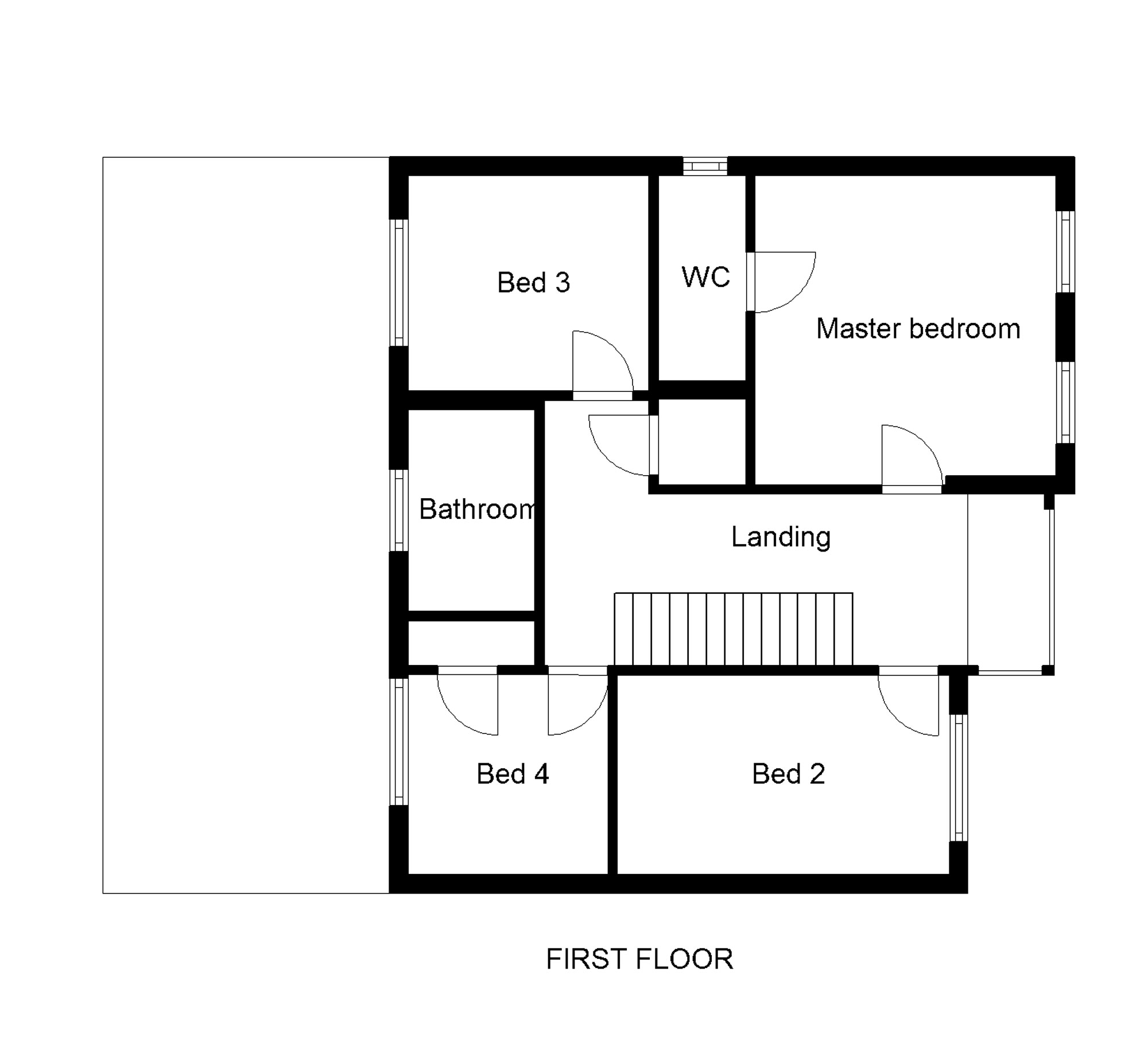
Rachael and Dan then created a new bathroom that linked to their bedroom by removing built-in wardrobes from the master and adjoining bedroom.
An open, bright extension was at the top of their wish list, to create flow between all the downstairs rooms and a strong connection to the garden. The pair wanted to enlarge the porch and increase the size of the entrance hall, as well as improve the appearance of the front facade.
The couple settled on a generous 38m2 rear kitchen-diner extension, with a raised snug area and a separate study. A double-storey glazed porch adds a modern flourish to the exterior of the house, while the bespoke new timber staircase and glass sliding doors in the kitchen have revitalised the interiors.






























































































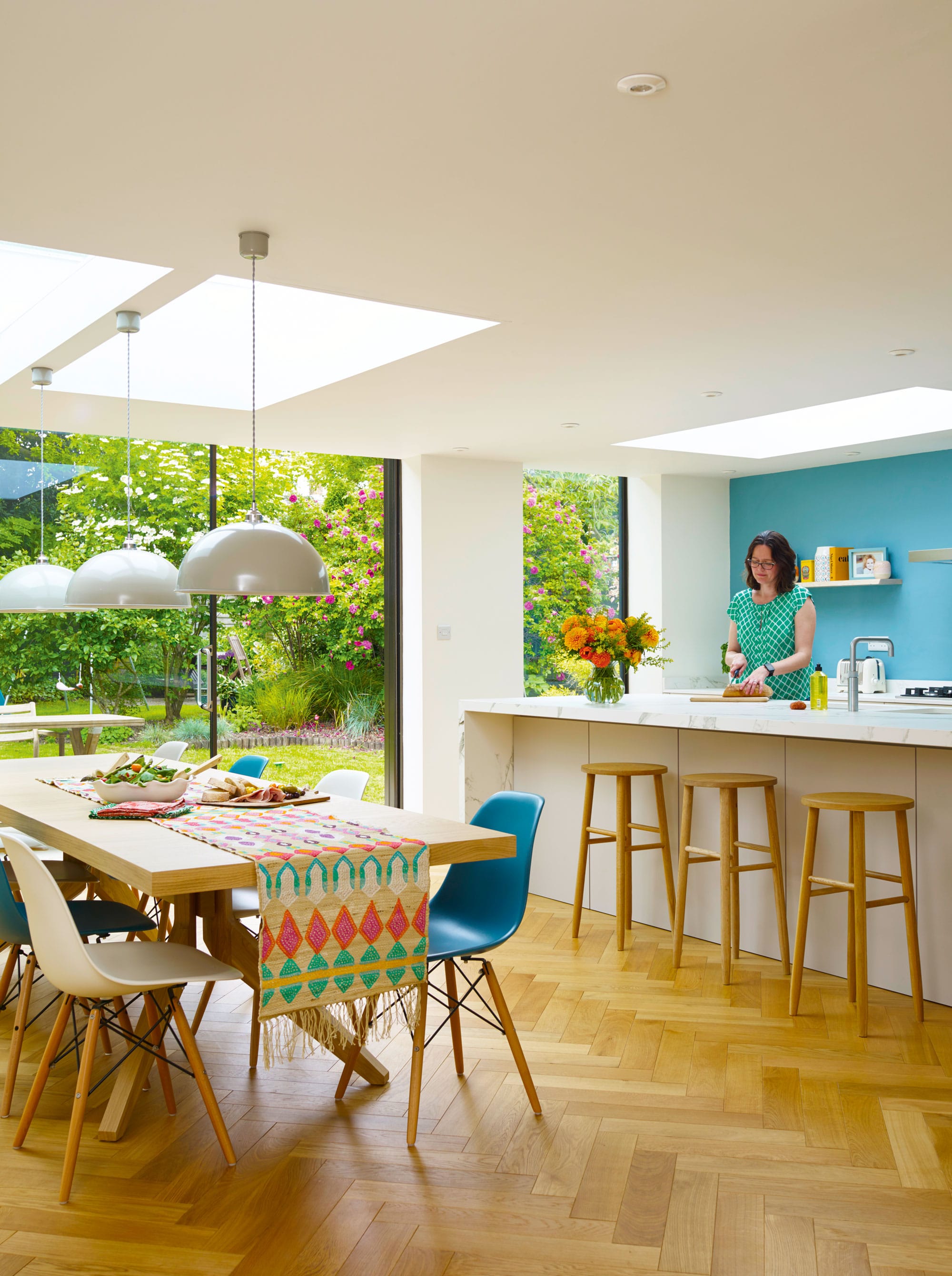
 Login/register to save Article for later
Login/register to save Article for later





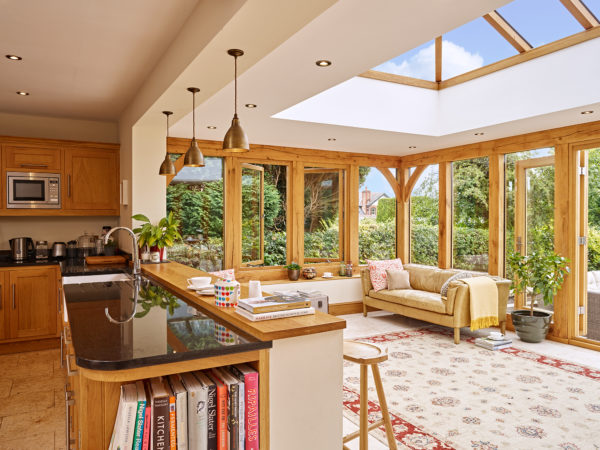
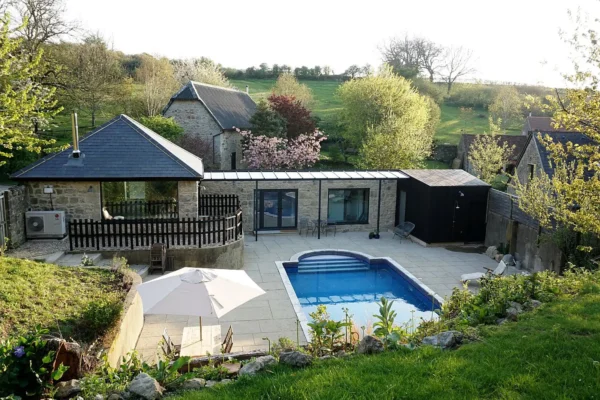
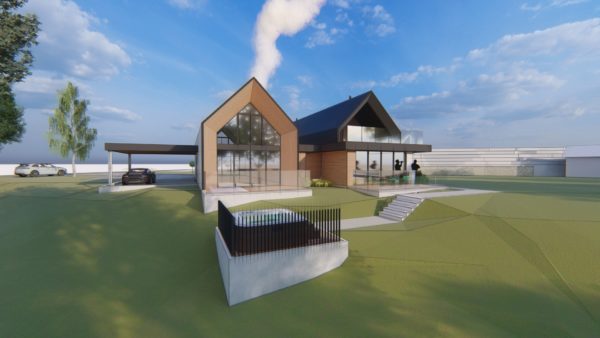




Comments are closed.