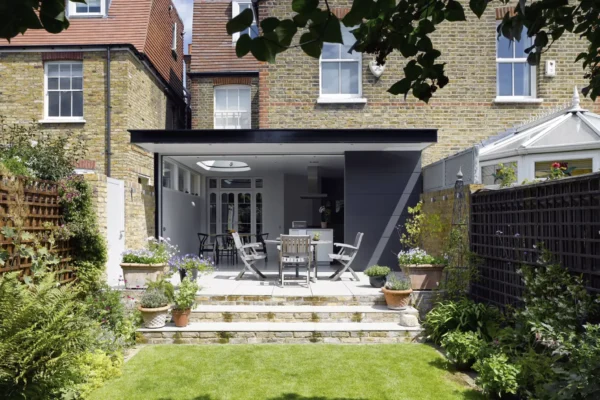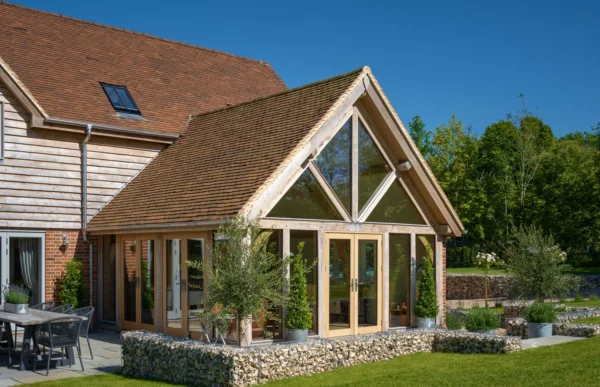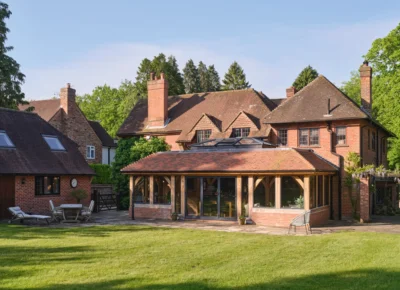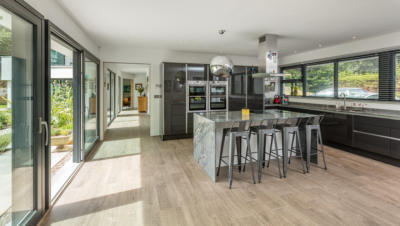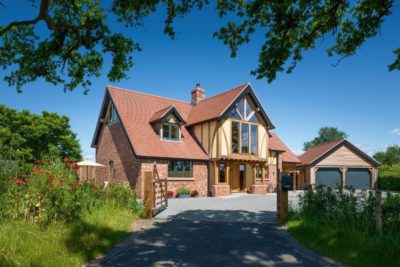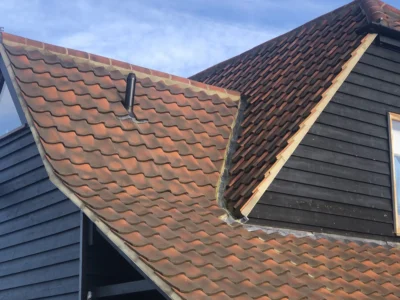Bungalow Design for Renovation Projects
Many people favour the bungalow. Not only do these buildings provide all your rooms on one level, but they generally come on a good-sized plot with decent garden space, too.
Bungalows haven’t been popular for new builds for several decades now because developers
are keen to maximise the number of houses built on a site. But this doesn’t mean demand has diminished, as many homeowners see the potential these can give for a bespoke home.
There is truth in the perception that bungalows are great for elderly inhabitants, but these buildings can be adapted to suit anyone’s needs.
At my architecture practice, Lapd, we’ve worked with both younger and older clients to develop great family homes suitable for contemporary living by remodelling and extending them.
Here I’ll be exploring how to maximise the opportunities these buildings offer and sharing design ideas that will help to transform your bungalow into a 21st century home.
Bungalow layout options
Don’t be afraid to change the current arrangement in the property.
Many older homes lack any relationship with the garden – I’ve seen bathrooms and storage spaces built against walls that should be opened up to offer views and boost that inside-outside connection.
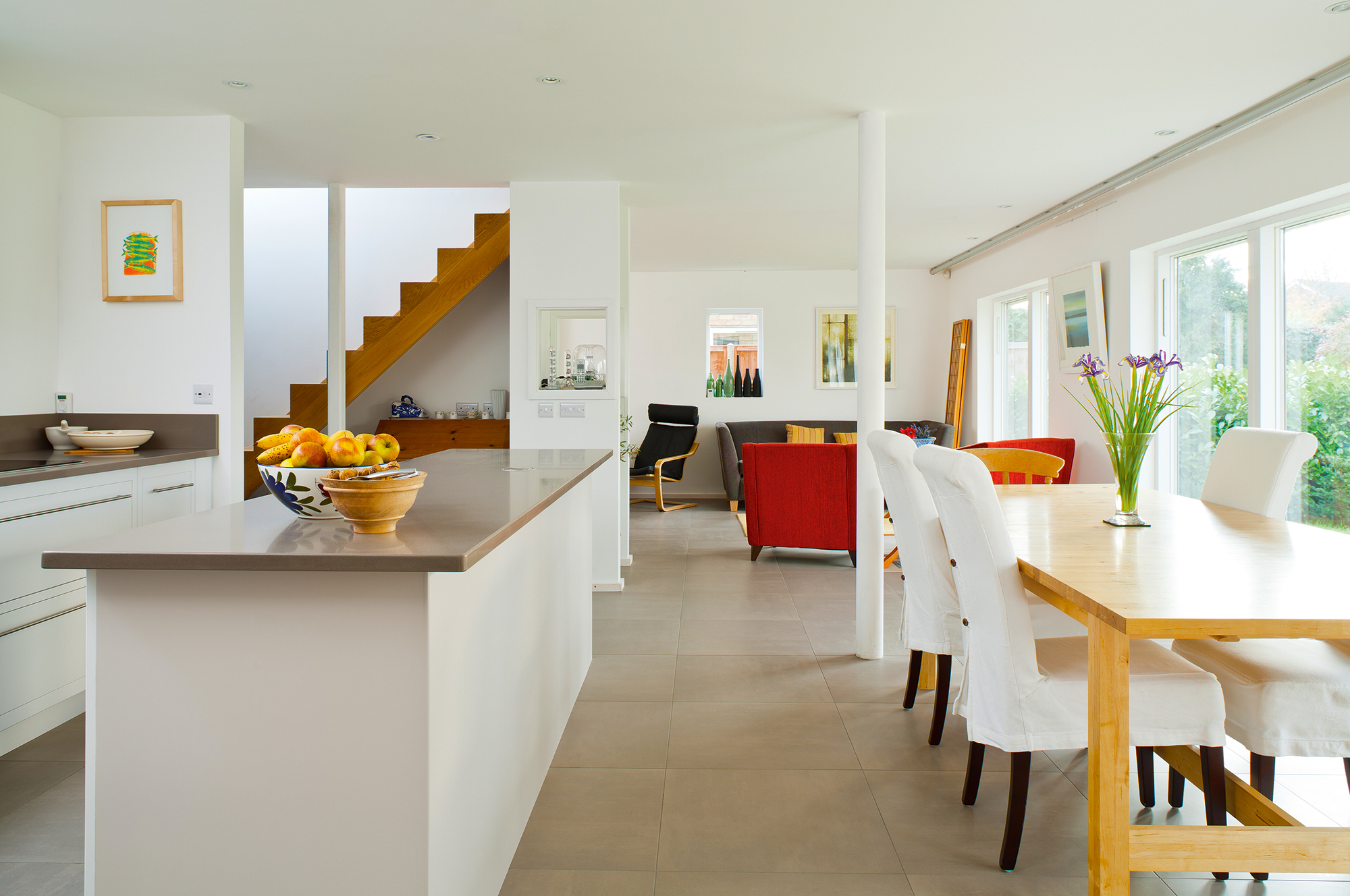
And the new open plan layout and lots of glazing has helped to create a strong connection with the garden in this bungalow renovation by Mole Architects
Identify the part of the building with the best views and the most potential to link with the garden, and use this as a starting point for what rooms should go where.
Think of the rear, more private elevation as the primary location for rooms you’ll spend the most time in; living-dining zones and kitchens will be spaces you and your family use often, so position them in the prime spots.
Glazed sliding and bifold doors work well here and help to dramatically improve natural light levels inside the home. During the summer, with these doors open, the garden works to become an extension of your dining room.
Many homeowners reworking an older property are keen to create open-plan living spaces.
Look at how to reduce unnecessary areas like corridors to maximise the habitable space. This can mean knocking-down internal walls, which isn’t as difficult as you might think – particularly in bungalows, as they don’t tend to have as much load to carry in comparison to double storey houses.
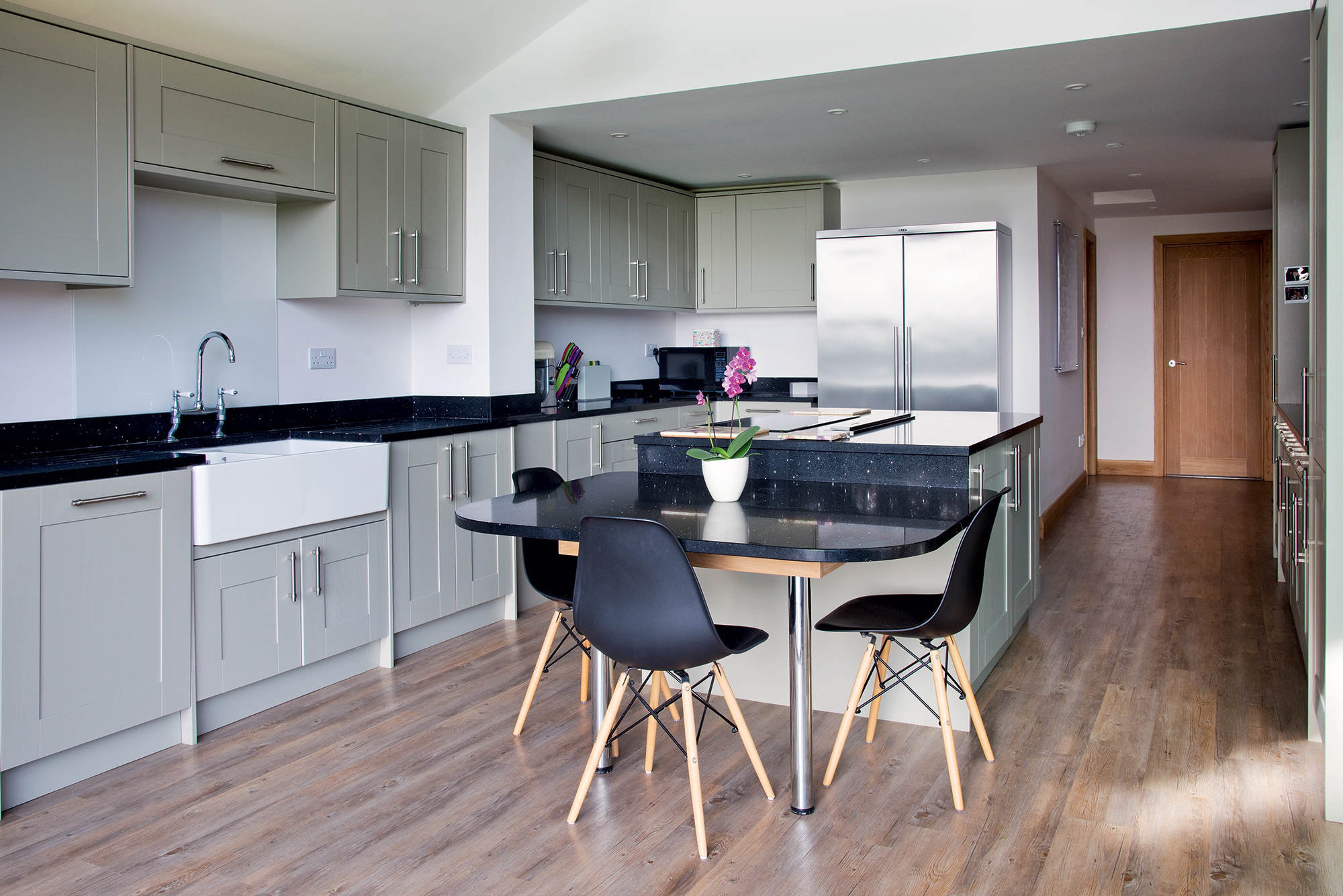
This contemporary kitchen sits on an extension to a 1960s bungalow in Kent
Bedrooms are better located in the areas that don’t have the best views, as it’s mostly dark outside when you use them.
Try to position zones that need ventilation but not necessarily natural light, like bathrooms, on north facing facades, side elevations or the middle of the proposed floorplan.
Bungalows are likely to have a deep plan, so if you’re extending make sure the centre of the building doesn’t suffer a loss of light to the extent that it needs to be artificially lit.
One solution is to introduce sun pipes, which filter natural brightness from a glazed panel in the roof through highly reflective tubing and into the room below.
Take this further by rebuilding part of the roof to integrate vaulted ceilings featuring rooflights or large sections of glazed roofing.
Bungalow renovations & planning permissions
Changes to the roof and exterior appearance range in complexity and can all dramatically transform the property from its original state.
Internal alterations to the layout don’t normally require planning permission unless the building is listed.
If the bungalow has permitted development rights then you’ll be able to add a single storey extension 4m out across the entire rear (until May 2019 you can build right out to 8m in England).
You’ll also be able to extend 50% of the front width to each side of the house – this means you can more than double the floorspace in some cases without needing to go through a formal planning permission process.
Bringing your bungalow to modern standards
Given the age of many bungalows, the building could be underperforming in terms of how much heat it retains, so a refurbishment project is a good opportunity to improve the thermal performance as well as the look of the property.
Mineral wool insulation over the ceiling joists will have a significant impact, but there are other solutions.
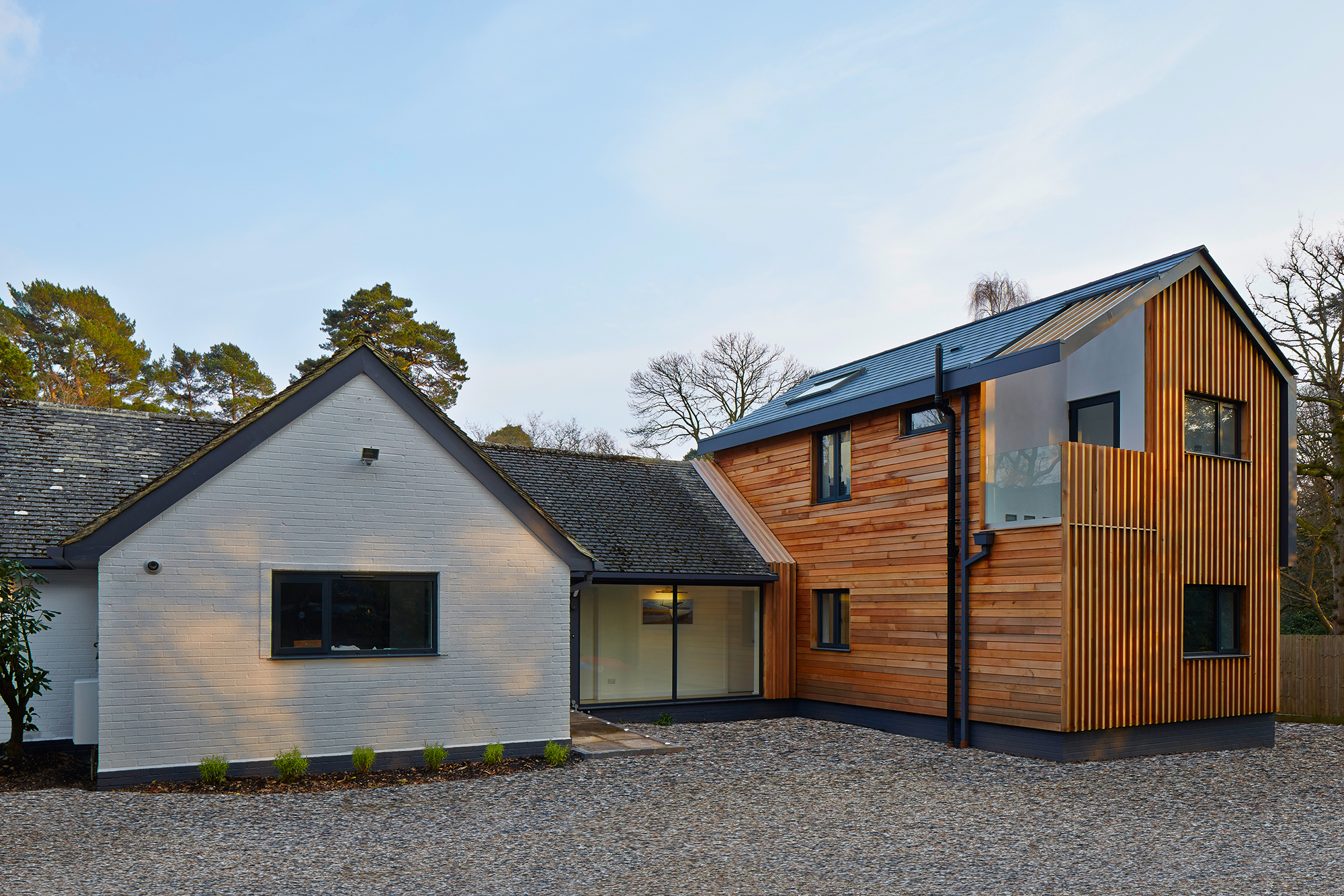
This 1950s bungalow was too small for the young family living there, so they brought in LA Hally Architect to design a large two-storey extension. The addition features a contrasting exterior palette of timber cladding and big windows
If the property’s exterior looks tired externally and needs a revamp anyway, consider external insulation. This will help to cover up brickwork that you might be keen to disguise – and you can then add your choice of cladding (render, timber etc).
This will also make walls thicker, so look at the detailing of eaves and gutters to make sure they oversail the walls and consider splaying window reveals.
If external insulation isn’t an option then insulating internally can work wonders, but be aware that you’ll lose some floor space inside. To make it worthwhile, you need to be adding around 150mm of rigid insulation to get up to modern standards.
Floors in bungalows tend to be of suspended timber or concrete makeup. With the former, it’s relatively simple to lift the floorboards to install insulation between joists.
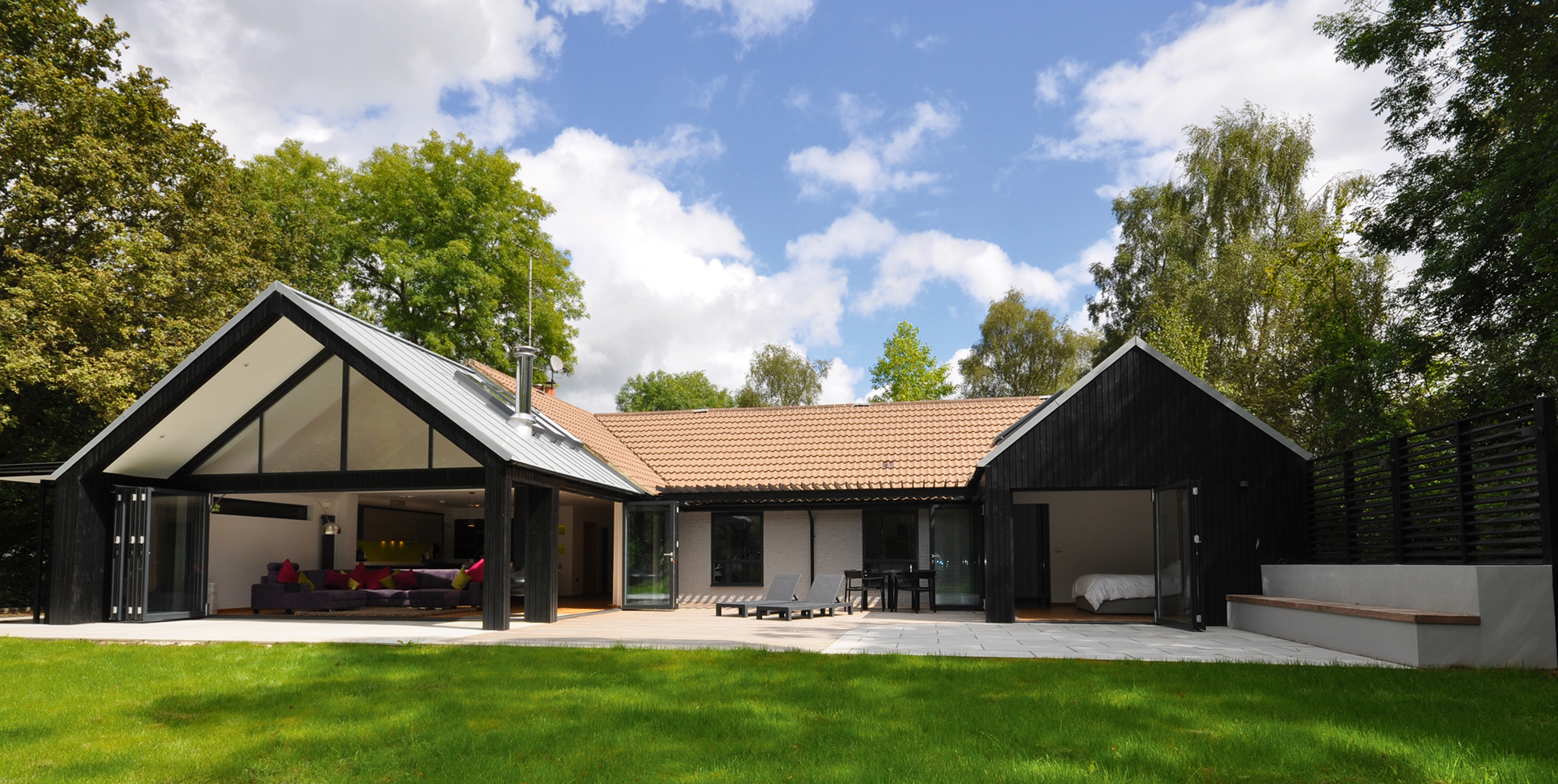
Three new extensions by Martin Swatton Design have turned this bungalow into a contemporary home. The open-plan living area features a glazed gable and span of bifolds to blur the link between inside and out
It’s more difficult with concrete because you’ll need to add over 100mm of rigid insulation, raising the floor height and impacting on skirting boards, doors and ceilings.
If this isn’t manageable then you could instead dig out the original slab and excavate space
for the insulation, but this can be an expensive solution.
Bungalow exterior makeover
Windows on older bungalows are likely to have standard head and sill heights.
A simple, non-structural adjustment is to lower the sill, but keep the opening at the same width. This means that the structural lintels above the windows can stay the same, but you’ll benefit from better light in and greater visibility out.
If your project involves more intensive structural changes then it’s worth increasing the openings’ size, perhaps replacing them with glazed doors.
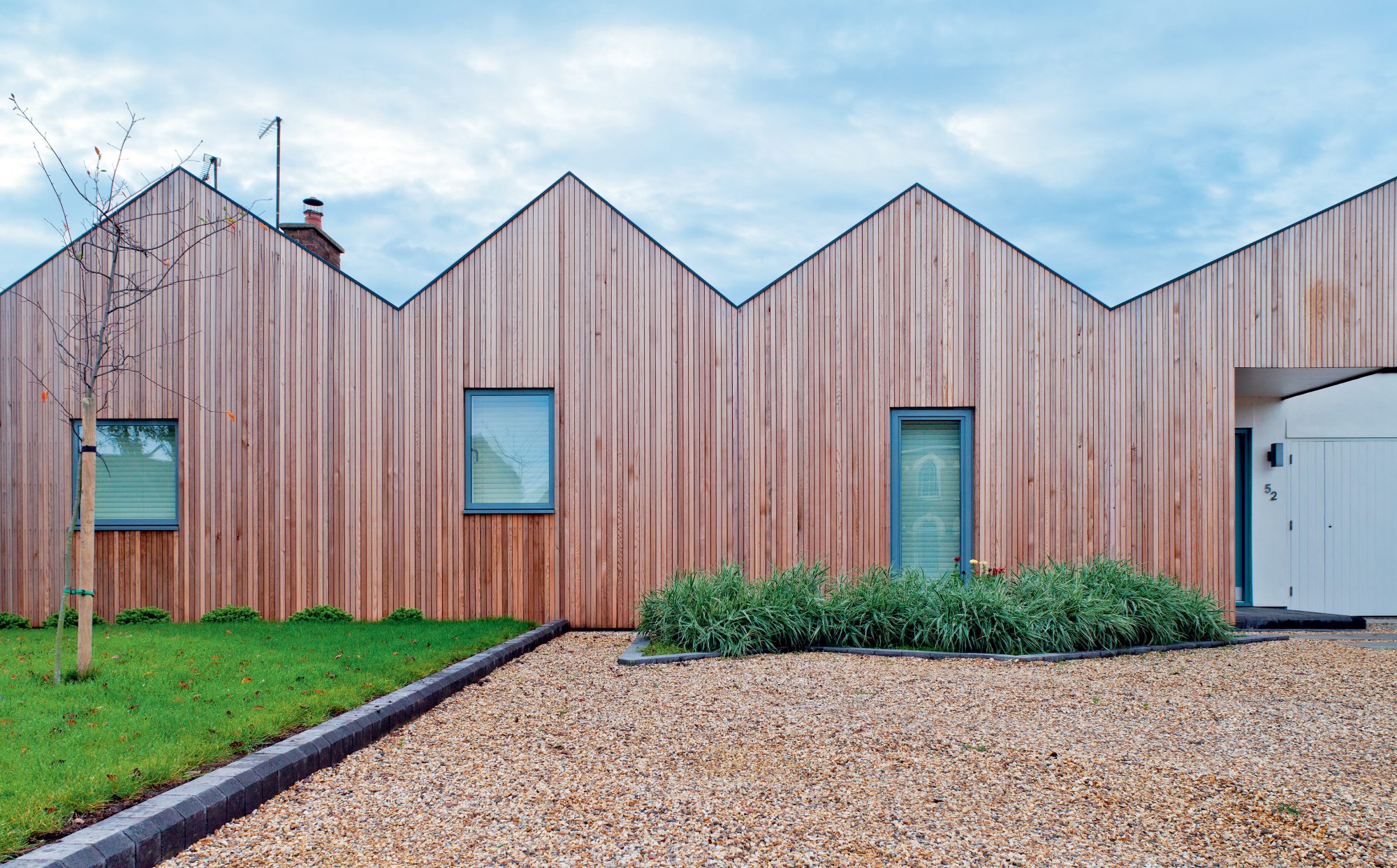
A new external appearance designed by Mole Architects featuring vertical larch boarding and gabled roofs has completely transformed this 1960s bungalow
Updating the front door is a simple way to get a contemporary look; choose a unit that works with your new glazing. A front porch will help to break up long, flat elevations, as will the addition of bay windows.
Bungalow loft conversion
Your bungalow may have an under-utilised roof space, which could be put to use as more living area.
If you’re considering a loft conversion, the first thing to do is to step into the space and see if you can stand up in the center – if you have at least 2.2m height here, there is a great chance you can utilise the roof storey.
Some precautions will be needed to carry the extra load of people walking around up there, which could change how much room is available.
The ceiling joists might need to be strengthened by adding floor joists alongside them or stiffening the whole floor plate with screwed plywood sheets. The roof rafters should be part filled and underlined with insulation. Doing these things will see the floor rise and the roof become lower.
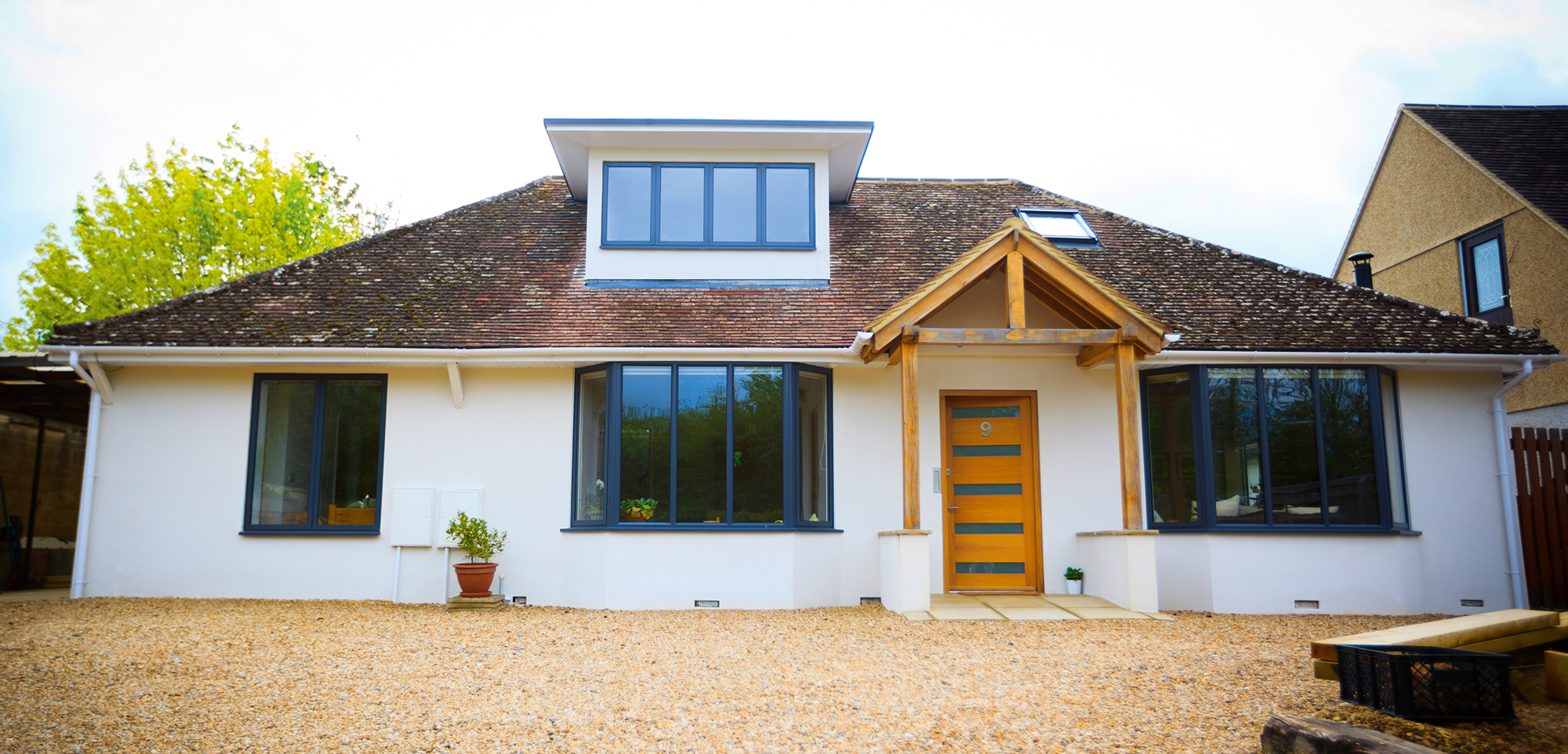
A wide dormer and rooflight have brought sunlight into the loft conversion of this bungalow. The design by Lapd also features a new porch
As long as you can get around 2.1m of standing space under the roof ridge in the middle, it’ll work. If space up there is limited, adding dormers or hipped roofs to gables will increase the volume – both of these projects are possible to achieve under permitted development rights.
Another option that will significantly increase the amount of space in your home is to remove the roof and build an entire new storey in its place.
Walls could be raised as much as another floor (2.4m), but it’s more popular to partially build up and create a one-and-a-half storey design. Sometimes raising walls by 1.5m is actually better received by the planners compared to an entire new level and roof.
Where to position the stairs is a key consideration, as you’ll need to find room on the ground floor. Ideally the flight should lead you up to arrive at the highest point of the roof (below the ridge). The space above the staircase needs to give 1.9m-2m clear height where you arrive at the upper level.
Where have all the bungalows gone?Single-storey homes were popular in many of the UK’s residential developments until the late 1980s, before constraints on land availability and demands from planning rules to increase the density of sites changed fashions in domestic construction. Today new build developments feature as many properties as possible, with three storey townhouses maximising how much money the builder can make from a site. But the demand for bungalows is still there, even though availability is diminishing. Read more: Why We Need to Build More Bungalows |
Top image: This New England-style timber frame extension has transformed the 1970s bungalow. [Picture: Katy Donaldson]
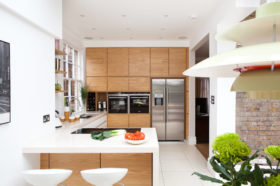
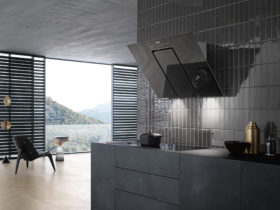
































































































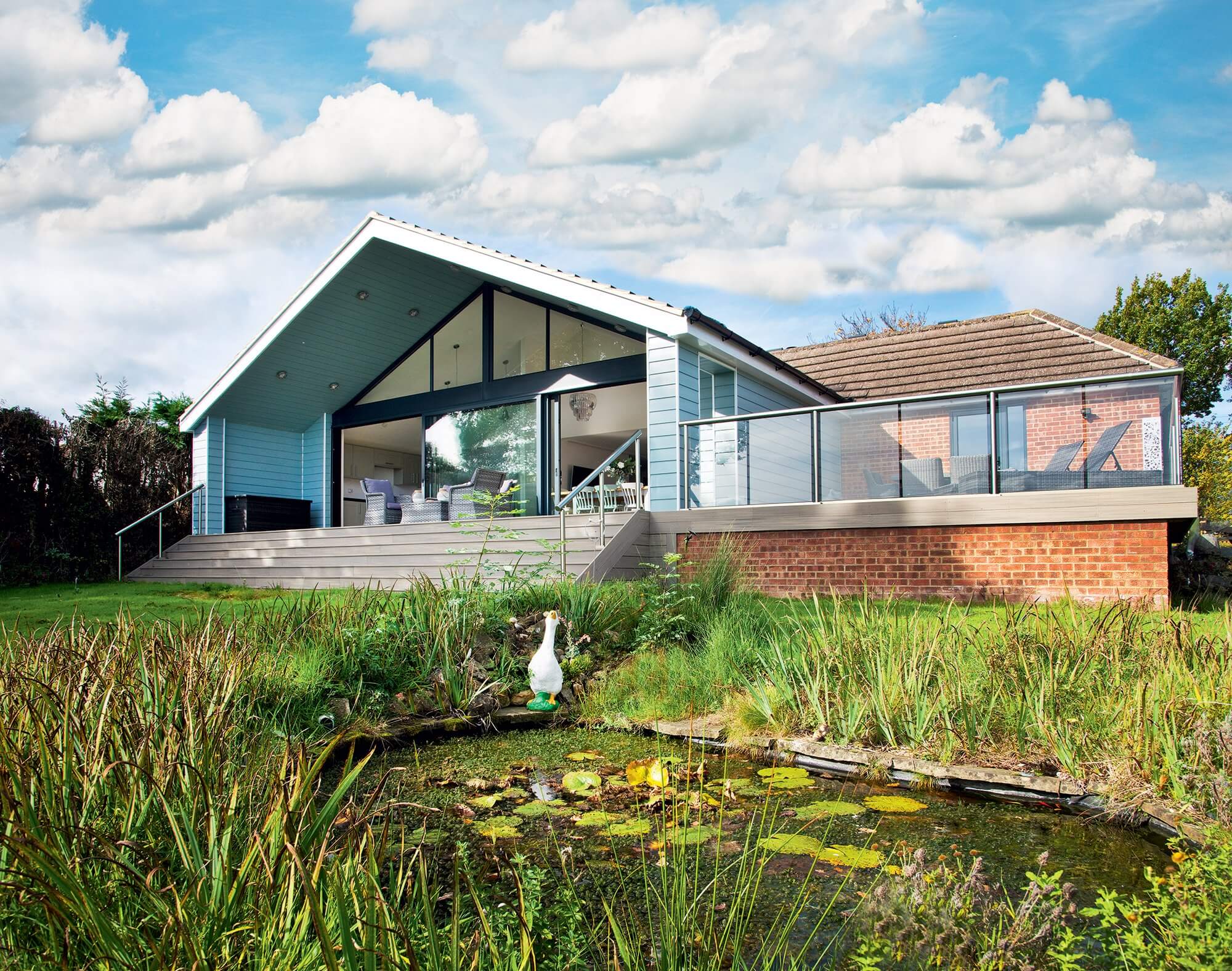
 Login/register to save Article for later
Login/register to save Article for later


