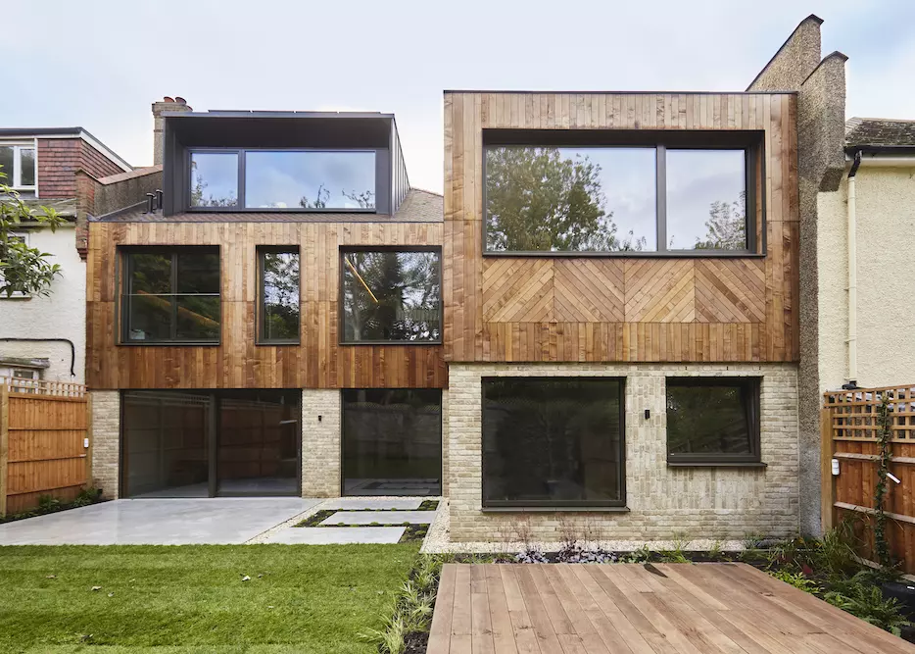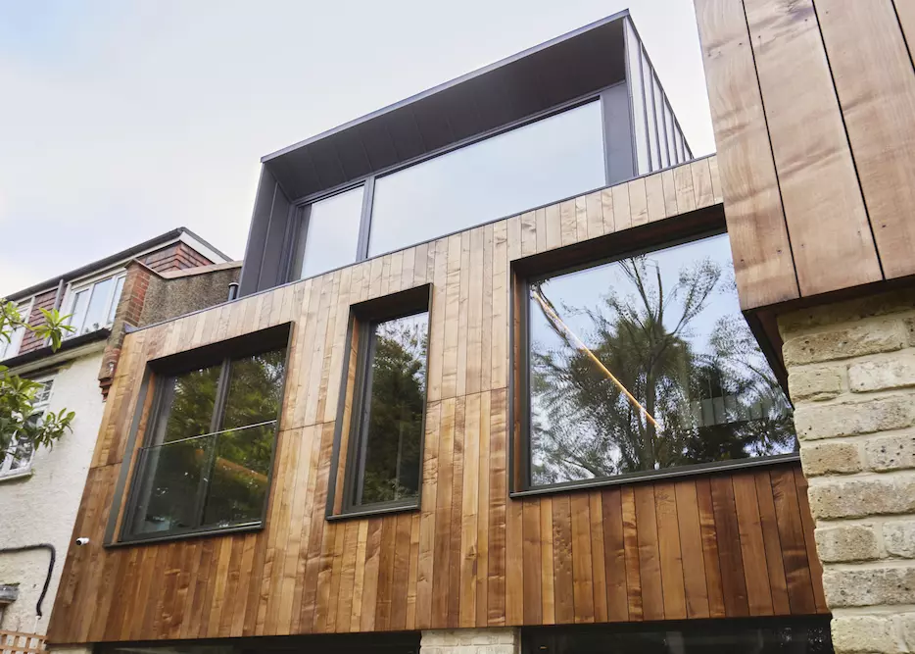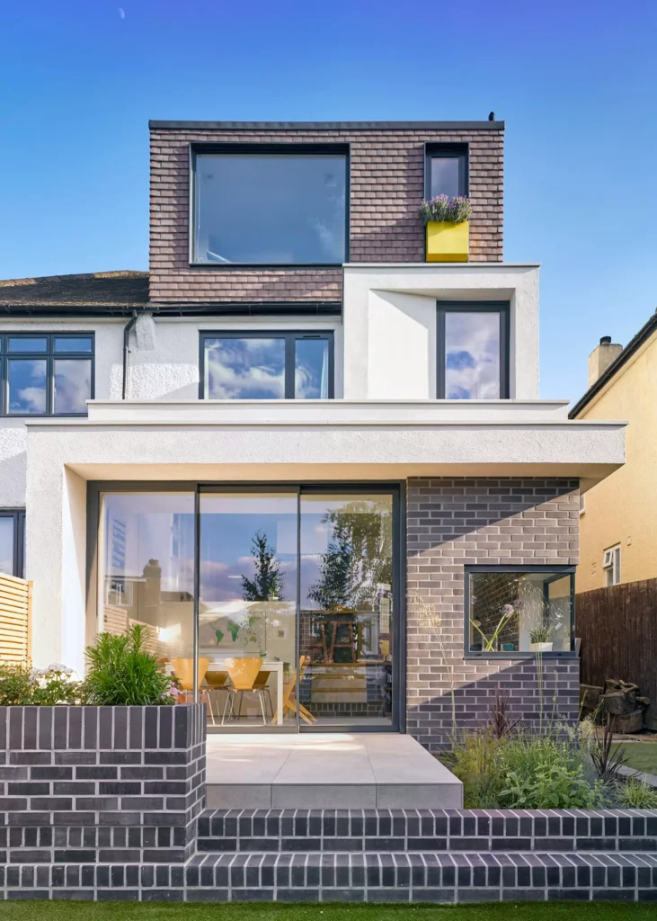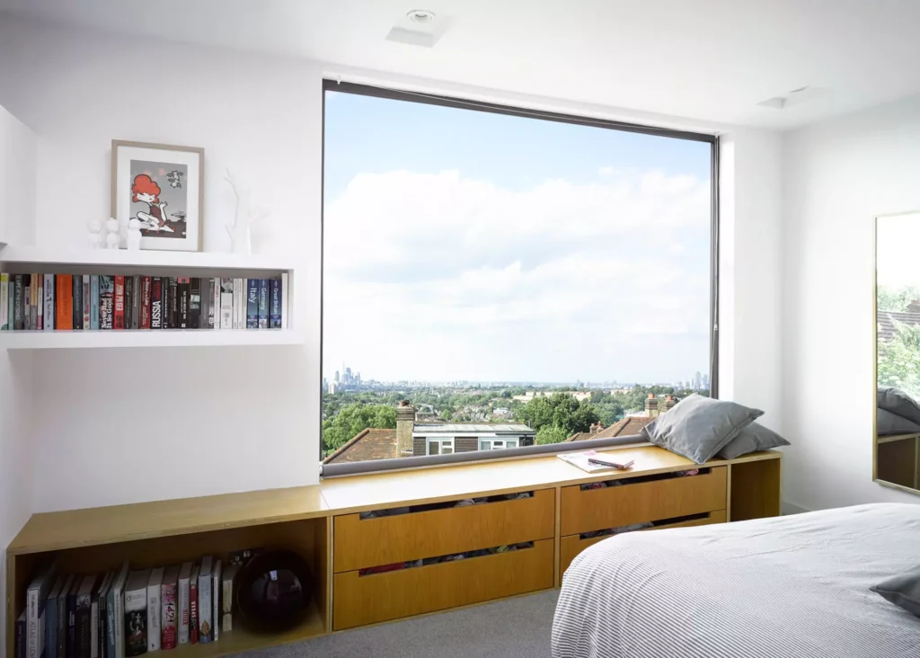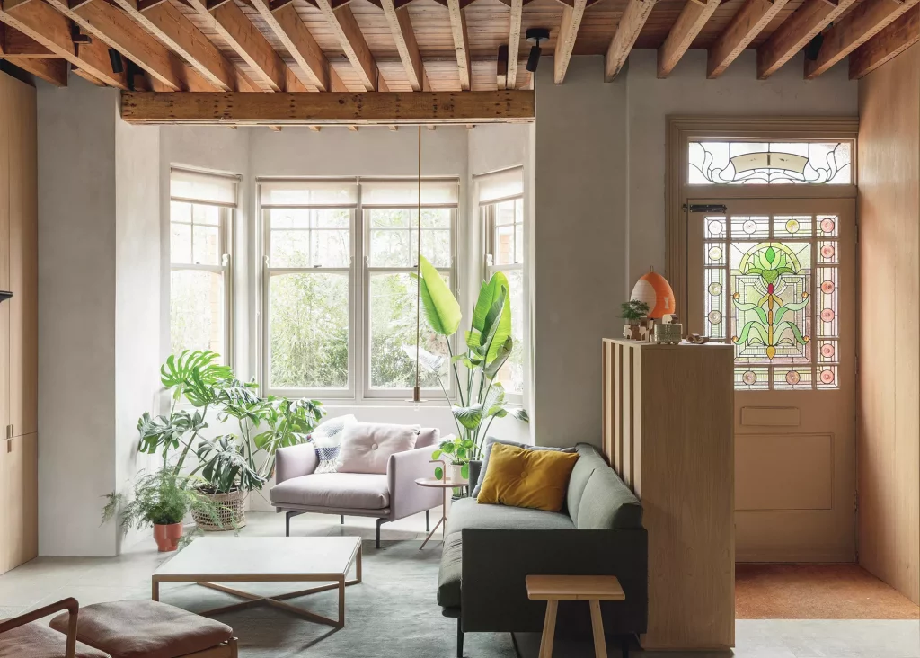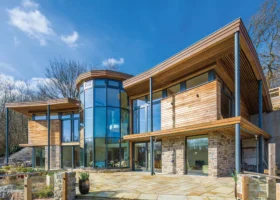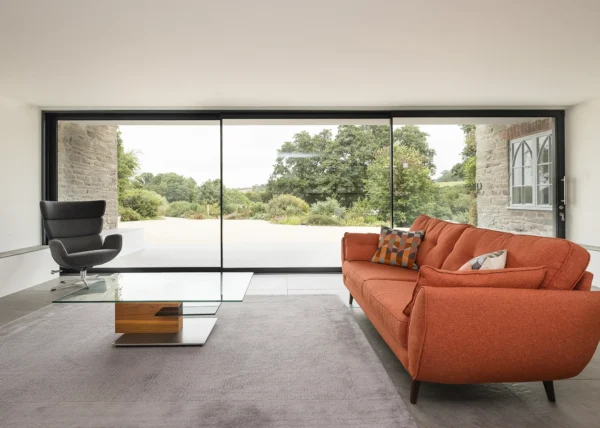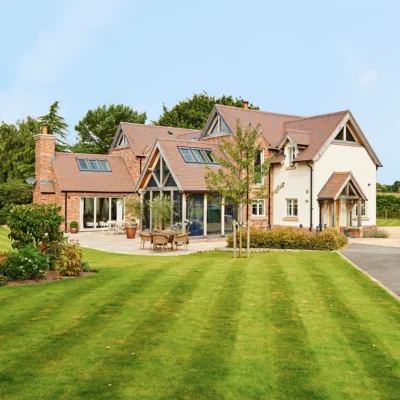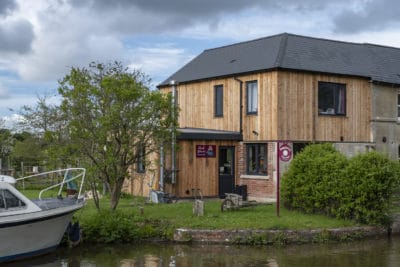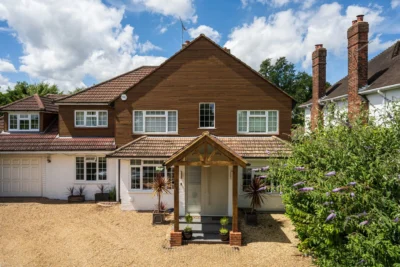11 Characterful Urban Renovation Projects
Renovating or extending a home is often a prime choice for those located in urban environments. This is particularly the case for homeowners who are looking to boost the space and value of their property but don’t have the freedom or financial support to self build or simply move locations, especially with house prices on the rise.
Urban homes are mostly terraced, meaning they only tend to have glazing fixtures at the front and rear of the property, along with a side return – the abandoned space down the side and at the rear of a home. These builds therefore offer great potential to increase space and light all while staying within the limits of the plot.
Most will introduce new glazing such as bifold doors, full-height windows or rooflights, ensuring light will fill as much of the property as possible. Building into the side return is a popular route, but extending upwards to bring light and room to the property through the roof is common, too.
Such designs however aren’t complete without their drawbacks, and any revisions need considerable planning to be successful. Due to the nature of urban properties sitting in close proximity to one another, any renovation or extension plans will be subject to neighbours’ opinions. Considering your local area, what other nearby properties have done and how your design may impact their views will therefore be key to success.
Here we look at 11 of Build It’s favourite urban renovation projects, each having created clever design schemes to maximise their compact plots, making light-filled and comfortable homes.
Authentic Victorian Renovation in London
Kim and Tim Cable’s update to their Victorian home in north London has transformed the period home into a bright, characterful and functional dwelling fit for modern living.
The tasteful design has retained the authenticity of the terraced build, but is now complemented with a light-filled extension and contemporary fixtures such as frameless doors.
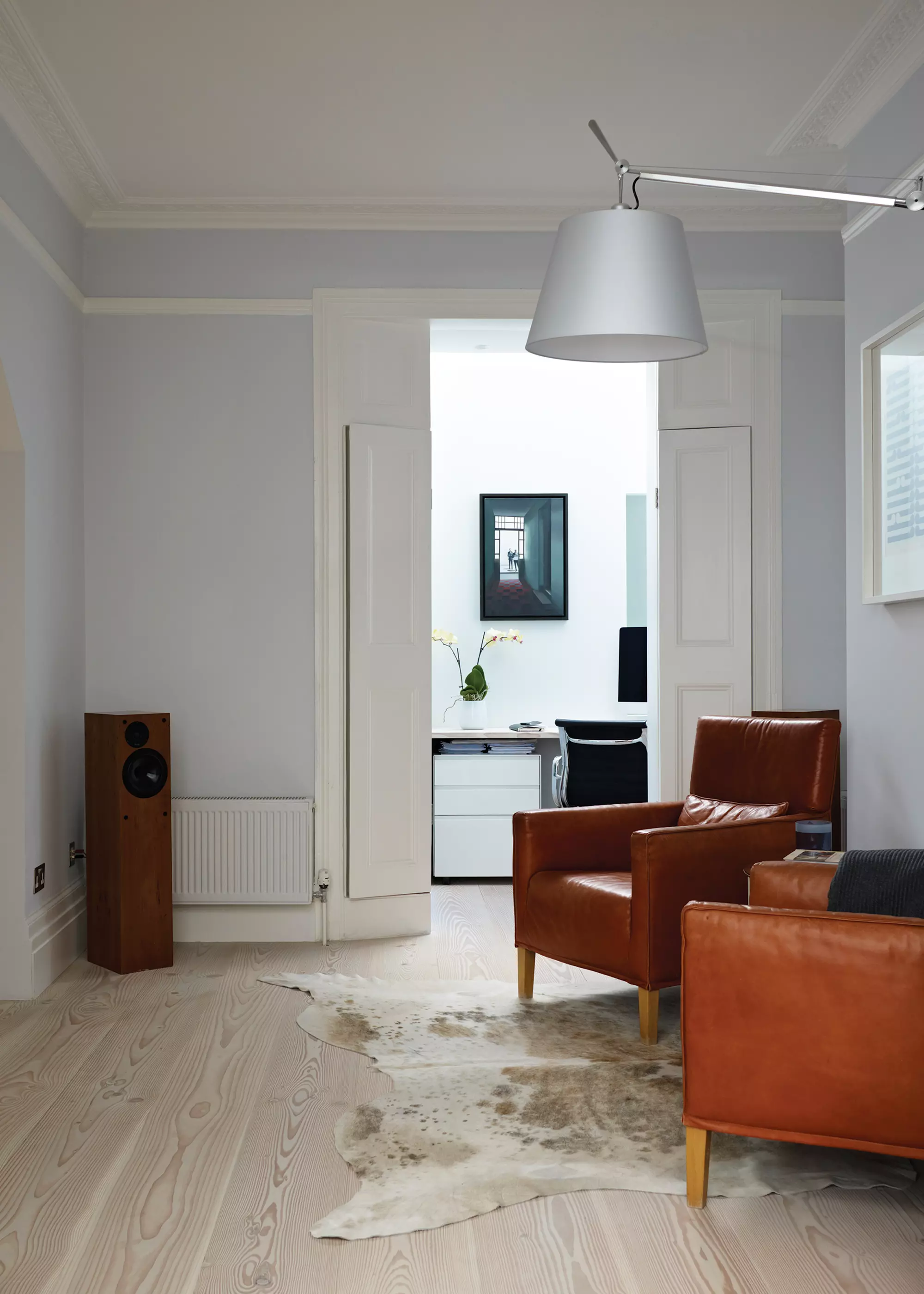
Photo: Alistair Nicholls
The couple were initially denied planning consent for an ultra-modern extension to the rear of the property, “we applied to knock down an old single-storey addition in 2007 because we wanted to build out to full width,” explains Kim.
However, the couple decided to not appeal and instead put the project on hold, as Tim had been offered a job transfer to Sydney and “we knew we were going to be away for a few years,” says Kim.
When the couple returned from Australia in 2012, their area had gained popularity. At some point in the intervening five years the planners must have had a change of heart too, as evidenced by the number of local extensions. They revised their renovation plans and were able to move forward with a rear extension.
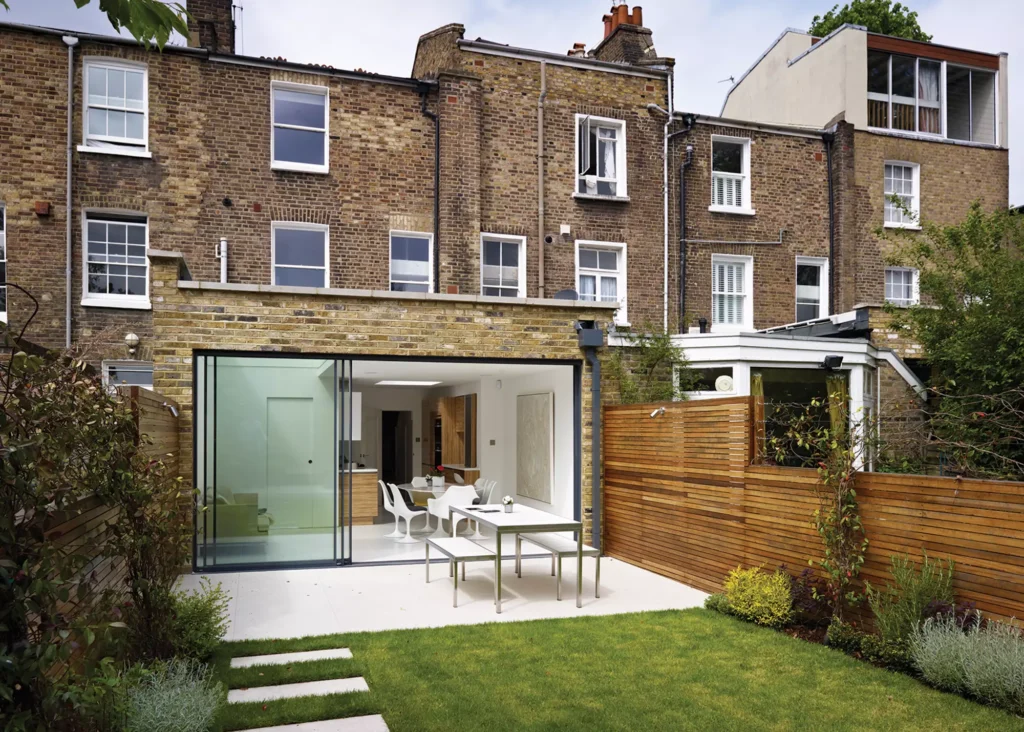
Photo: Alistair Nicholls
Rather than have a large kitchen-diner as they had wanted before, the new addition creates an L-shape, wrapping around the existing zone. The living-dining area takes up the full width of the house and the remaining space that runs behind the units (the former side return) has become a storage room, wetroom and study.
The light-filled interior makes use of a cool-toned scheme, with pale wood floors and crisp white details. They’re thankful that their original plans had been rejected; “If we’d had approval for our original extension design and it had gone ahead, we wouldn’t have ended up with all these extra rooms, which is actually a much better use of space for us as a family,” says Kim.
More Ideas: Side Return Extensions: Project Inspiration and Expert Advice
Edwardian Home Updated With Contemporary Cladding
Luke Young of Young and Co Architects was tasked with renovating this elegant Edwardian home in Camden, London. The focal point of the renovation was Vastern’s Brimstone sycamore cladding, fitted in a herringbone pattern that makes a contemporary addition to the period structure.
Luke’s clients were fond of the natural wood qualities and warmth of timber, so this was the driving influence behind the properties redesign and finish. The home sits among mature trees and a nature conservation area, so its design also needed to complement the surroundings with both its appearance and performance.
“Choosing a locally sourced timber cladding ensured a low embodied energy” says Luke. “With Brimstone we also knew exactly where the timber was coming from and its impact on the environment.”
The house’s internal design contributes to this, being redesigned for minimal impact and maximum efficiency. “The house is heated via an air source heat pump, which supplies all the hot water and allows the client to buy green energy. In addition, seven solar panels on the roof mean the house can provide its own energy for heating,” he explains.
London Home Upgraded With Panoramic Glazing
This semi-detached London home dates back to the 1930s, and so the owners decided it was time for an upgrade.
The design, by Selencky Parsons architects, called for a complete internal remodelling of the home with the addition of a ground floor extension featuring a three-panel set of IDSystem’s ultra-slim sliding door system, along with a loft conversion to increase usable space for the family.
The conversion of the loft not only increases the number of bedrooms in the house but allows the home, built on the side of a hill in West Norwood, to enjoy a stunning panoramic view over the skyline of Central London from the master bedroom.
The sloping site did present a number of challenges however, at ground floor level the open-plan family space is on a split level – but again this challenge has been embraced by the architects and the house features an innovative mezzanine area.
More Inspiration: Open Plan Living Ideas: Kitchen, Living & Dining Rooms
In order to fill the ground floor of the home with natural light, contemporary glass-to-glass corner windows have been used. The narrow sightlines of the sliding door are ideal given the smaller aperture, maximising the amount of glass in the opening and making the open-plan kitchen and living space feel open and bright.
Charming Renovation to Terraced Home
The original house was a dated and fairly unremarkable mid-terraced dwelling, but there were two key areas of the house that Andrew felt could benefit from a revamp – the unused attic and the small kitchen at the rear.
For the former, a complete conversion would add another storey, and for the latter, a wraparound extension could transform the space into a multifunctional zone, ideal for entertaining.
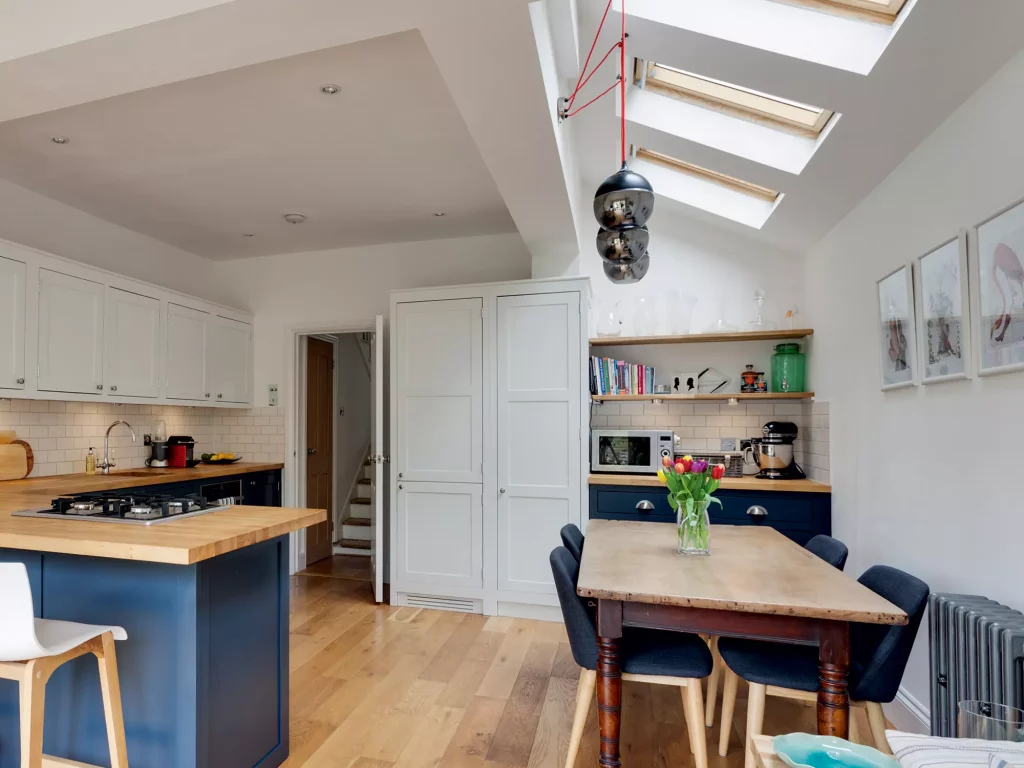
Photo: Bruce Hemming
While Andrew had a clear vision of what he was trying to achieve, he was keen to consult the professionals to piece together successful plans. “I received several quotes for the work, but when I met with Build Team I felt like I was in safe hands,” he says.
The firm advised Andrew on how far to extend, as he was anxious not to have an oversized extension. “I was on a pretty tight budget and therefore I didn’t need someone to just come in and tell me to install great swathes of glazing, for instance,” he adds.
A lot of Build Team’s design plans were accessible on its website, so Andrew browsed through projects to see how other homeowners had transformed their living spaces.
Read More: Victorian Terrace Layout Design Ideas and Expert Advice
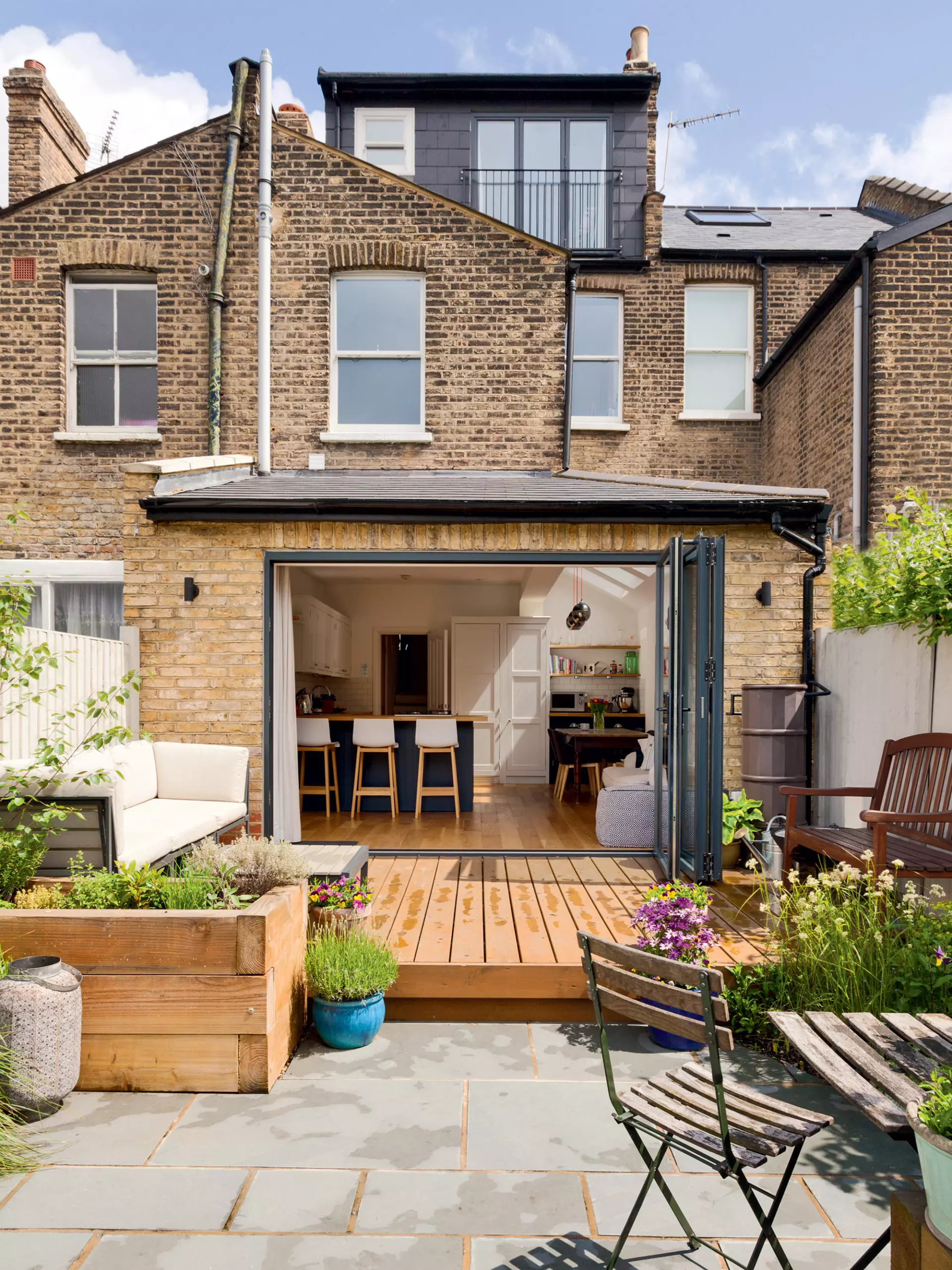
Photo: Bruce Hemming
Knowing that they would be spending a lot of time in the kitchen, Andrew was keen to make some modifications to the proposed rear extension. The finished design houses an open-plan kitchen-living-diner with overhead glazing and an L-shaped counter worktop, creating a sociable environment that’s perfect for hosting.
Spacious Edwardian House Renovation
Sara Hamilton and Steve McMahon joined their households together under one roof and undertook a major renovation to rework this striking Edwardian villa in Muswell Hill.
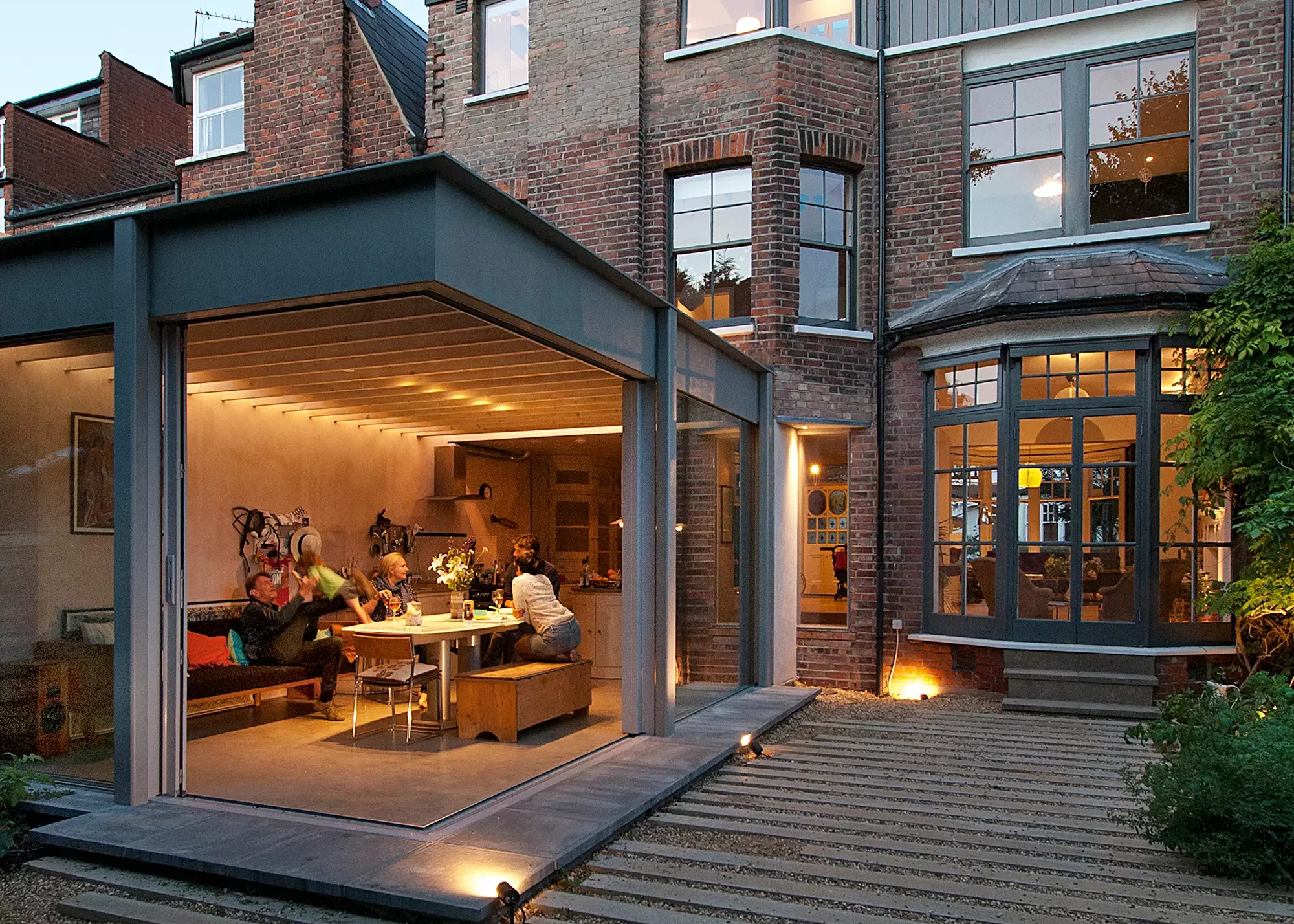
Photo: Lyndon Douglas
As part of this process, the couple appointed London based architect Edward McCann. “Ed pushed the boundaries but was very sensitive to the history of the house,” says Sara.
The family initially proposed to remove the stairwell and introduce a new flight that spiralled up through the core of the house. However, these plans did’t quite materialise. “Early into the building contract a number of large unforeseen works blew the contingency and forced a major revision of the scheme,” says Ed.
The team had an open conversation about doing things differently whilst maintaining the character of the house and subsequently rethought the top of the building, which had been a cramped loft conversion.
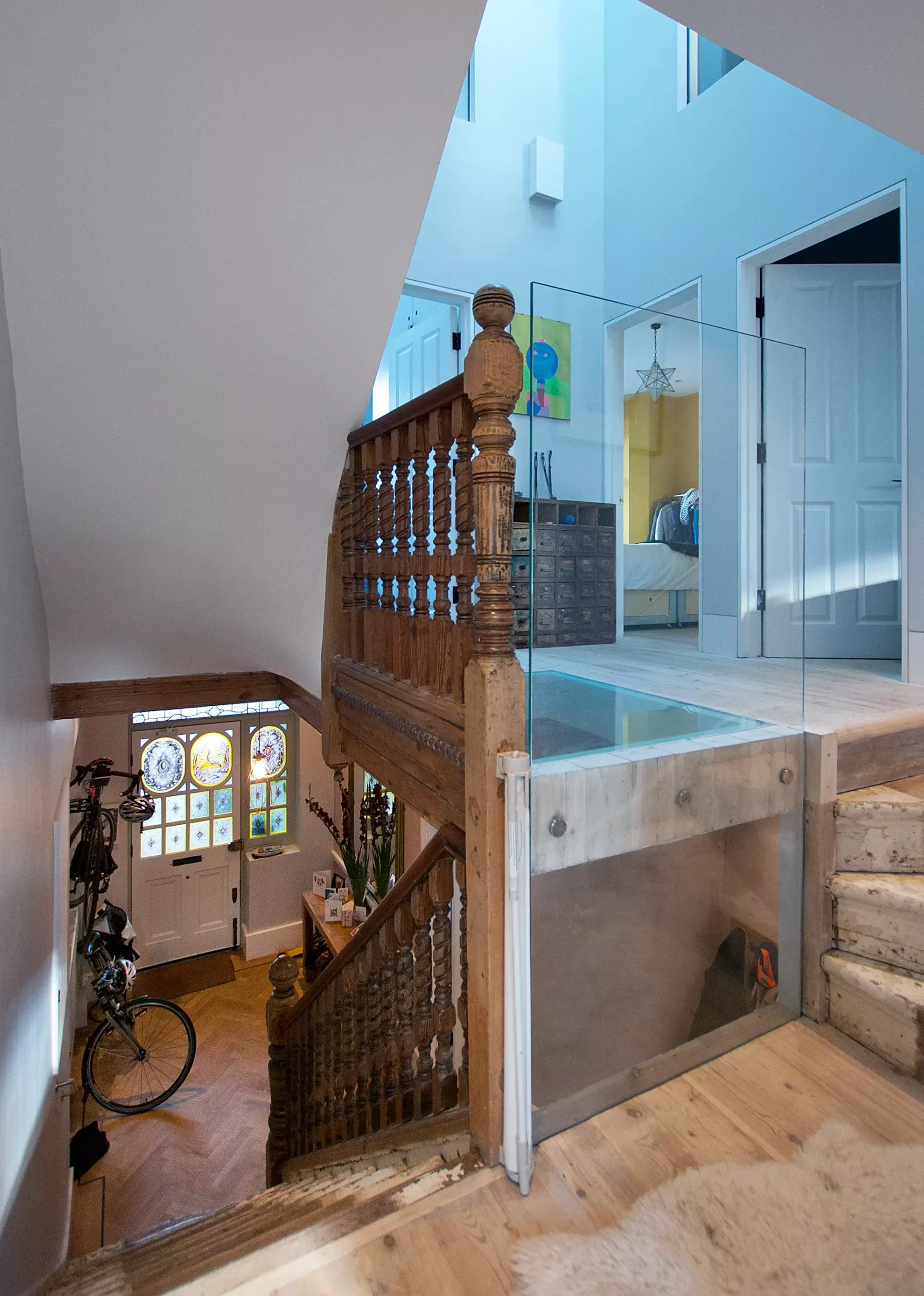
Photo: Lyndon Douglas
Rather than introducing a brand new stairwell, the original ones were retained and now reaches the top floor master suite, which has been opened up completely with light pouring in from all directions.
The renovation works also included a steel frame extension, that was initially conceived as a garden room idea. The aim was to blur the boundaries between indoor and oudoor with sliding doors pulling away from the corner junction on either side.
Elegant Renovation with Timber Frame Addition
This small home sits in a densely populated area of south east London, and so finding a way to add space was a challenge for Guy Lockwood and Alexis Scott.
The couple consulted Darren Oldfield Architects, who drew up a scheme to demolish the lean-to and garage to make way for a new single-storey extension at the side of the house and double-storey extension at the rear. The redesign offered an extra 27m2 of space, with a new kitchen-diner flowing through to an office and WC.
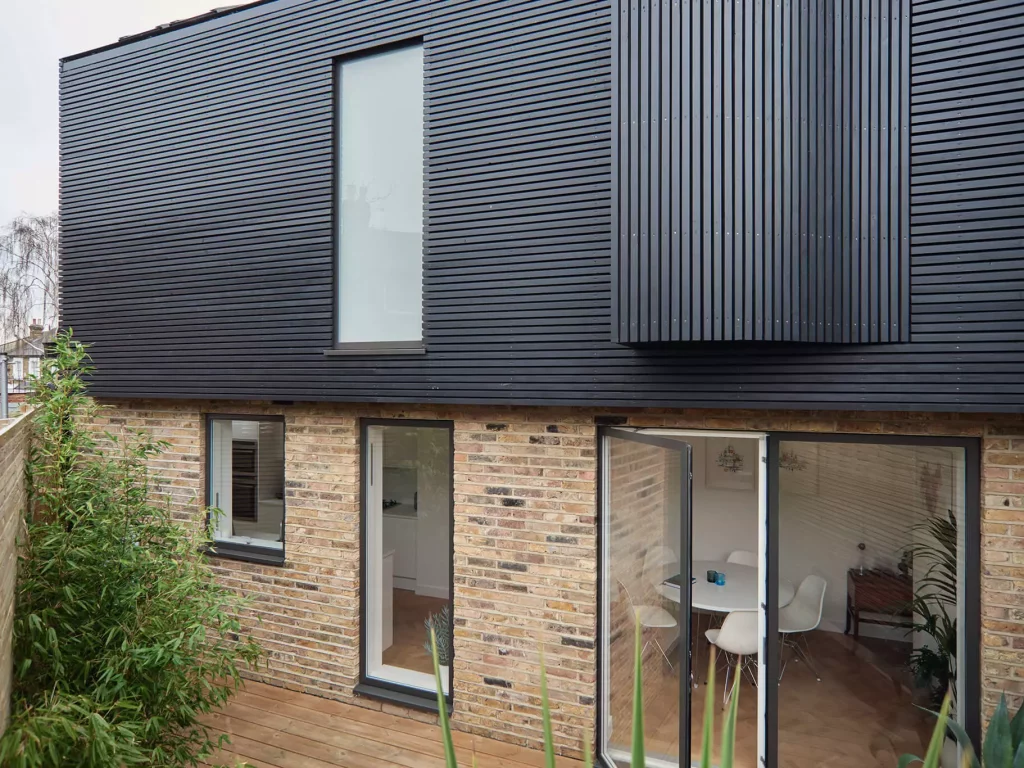
Photo: Alistair Nicholls & Guy Lockwood
“The addition doesn’t dominate the property, because it doesn’t cover the entire width of the rear elevation.” The plans took only two months to gain consent, and the project was soon underway.
The garage and back wall were demolished within the first few weeks. Although the intention had been to retain this existing rear structure, it became clear that the brickwork wouldn’t suffice the structure of a new extension on the first floor.
“We rebuilt the wall by recycling the London stock brick from elsewhere in the project and then used a much cheaper product on the boundary where you can’t see it,” says Guy.
Read More: The Best Brick Design Ideas for Your Project
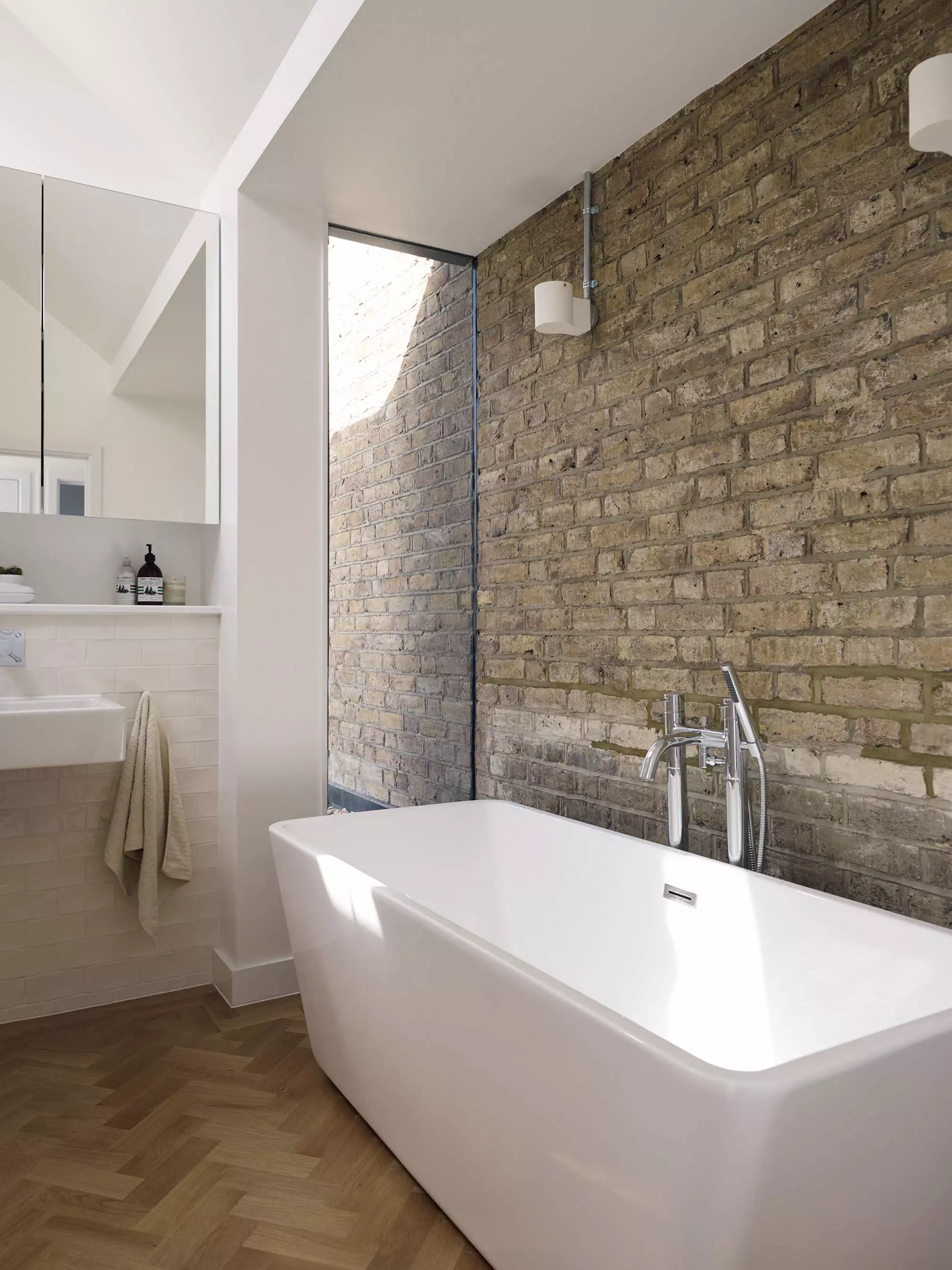
Photo: Alistair Nicholls & Guy Lockwood
As the project ended in May, the couple decided to keep the builders on to create built-in wardrobes, shelving and a bathroom cabinet, as well as completing the house decoration.
The new extension and contemporary glazing has given the couple the open and light-filled home they were after. This scheme is complemented by a clean-feeling interior that illuminates the exposed brick and herringbone wooden floors.
Light Filled Renovation and Extension
Helen and Jonny Brown were originally looking for a house to renovate, but this turned into a fruitless two-year search. Unable to find anything suitable on the market, the couple turned to their current house in the Lambeth borough instead.
The couple were after new space for their growing family but were unsure on how they could rework their terraced house. Helen turned to neighbours for tips, advice and architect recommendations, soon settling on Darren Oldfield Architects.
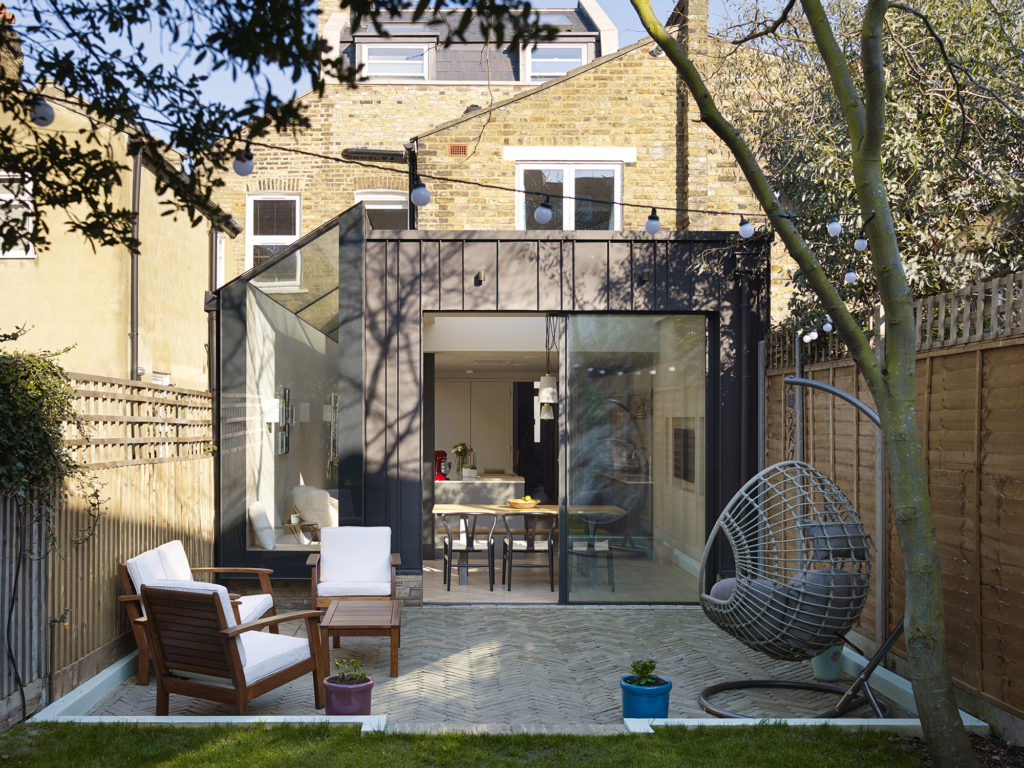
Photo: Alistair Nicholls
The couple had originally wanted to do a loft conversion and add a wraparound extension but Darren informed he had a similar idea refused by local planning authorities. So, he came back with a design that would expand the kitchen into the side return.
Later in the project, Lambeth councillors had begun consulting on new planning legislation that would allow wrap-around extensions and mansard loft conversions. The couple were thrilled and went back to the drawing board with their renovation plans.
For the couple, the best ideas to come out of the changes were the rooflights and the full height fixed glazing for the corner window seat. The original roof came off the house and was replaced with a mansard, allowing for the spacious master bedroom and ensuite.
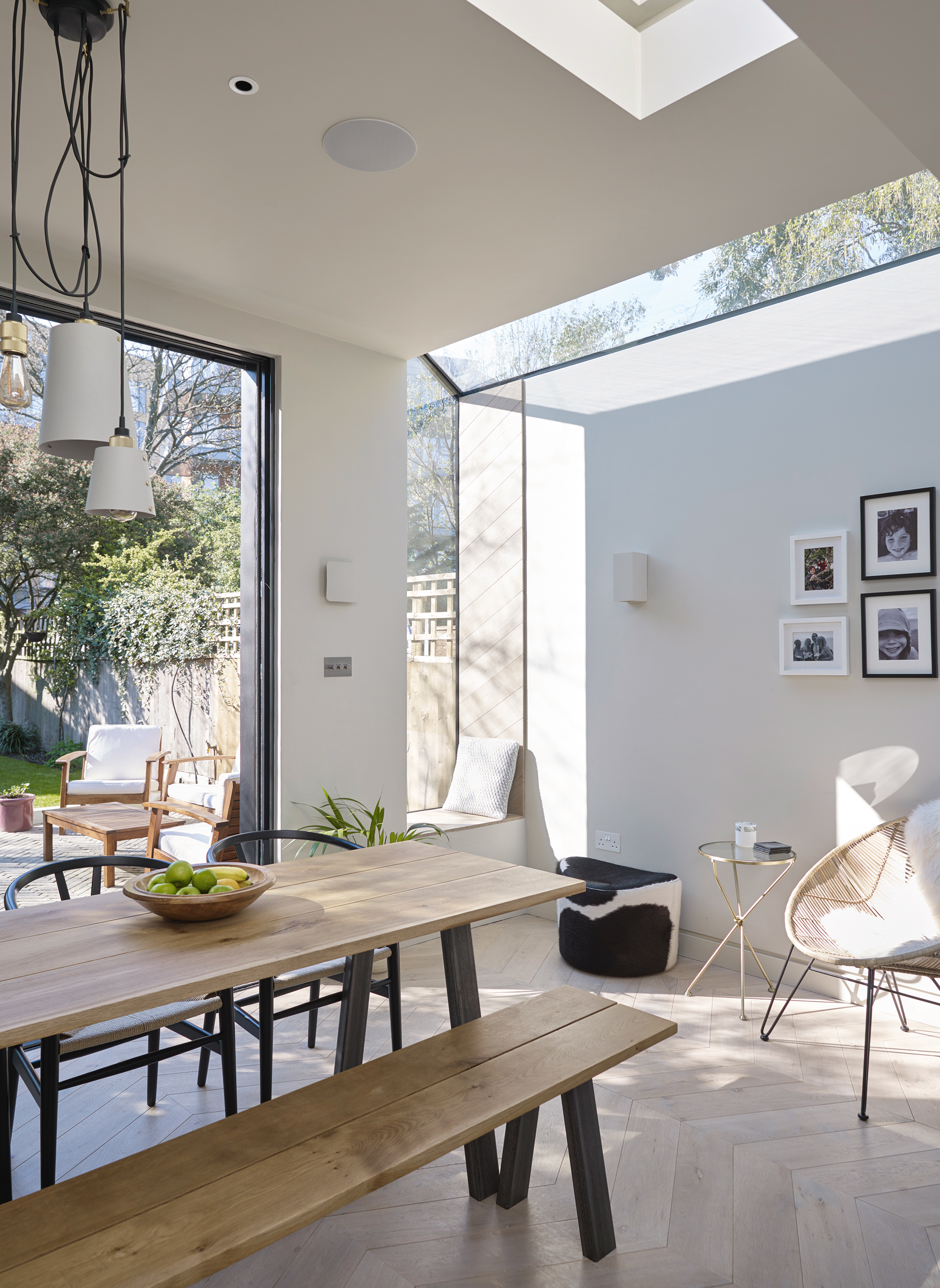
Photo: Alistair Nicholls
“We decided full-width glass doors across the back were not an option, as we wanted something with more architectural interest,” says Helen. “Darren achieved that with the window seat clad in the same oak chevron we have on the floor, which gives it a sleek finish.”
As part of the renovation works, the couple decided to remove the chimney breasts to allow for more space. “We didn’t realise how big it was and how far it would encroach into our bedroom,” says Helen. They also decided to fit an integrated lighting and AV system as well as sort out the dark bottleneck in the hallway by angling off the wall opposite the stairs.
Stylish Urban Home Renovation
Kate and Gary Westlake’s London home really pushes the boundaries of what you can achieve with a Victorian end-of-terrace property.
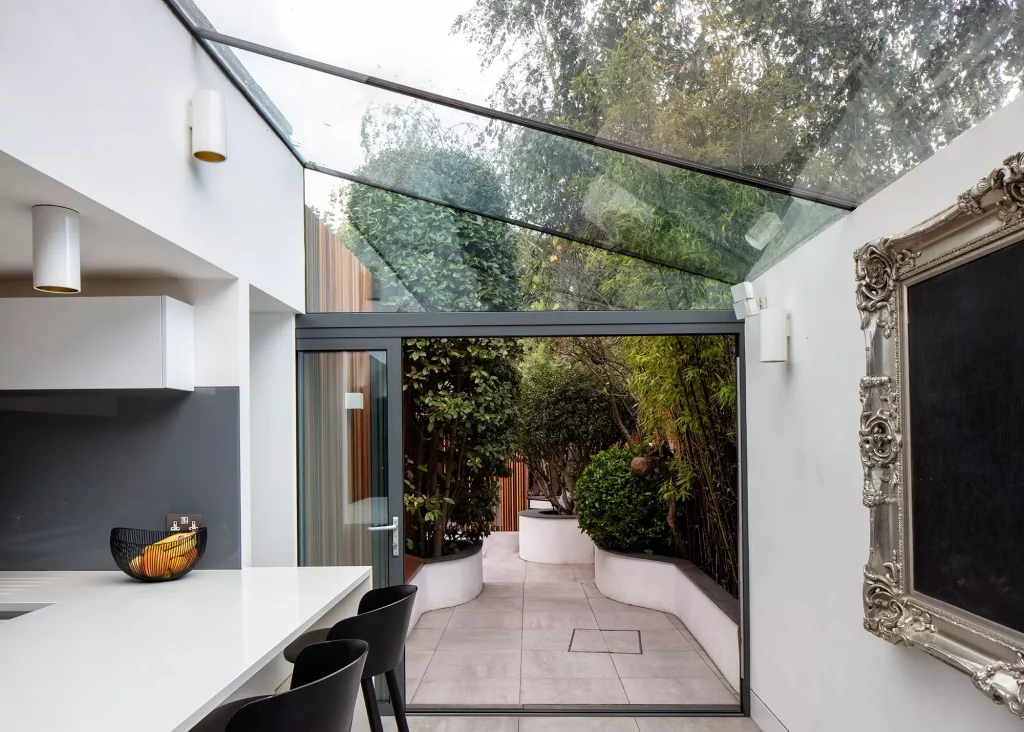
Photo: Will Scott
After 13 years of living in the home, the couple realised they needed more space but couldn’t choose whether to renovate or relocate.
They decided to put their budget into transforming the home, completely reworking the interior and adding a striking cedar cladded garden room to accommodate their growing family needs.
Alongside this, the renovation and extension included the addition of a characterful snug area, which makes use of a frameless oriel window that provides as much natural light as possible.
More Inspiration: 14 of the Most Glorious Garden Room Designs

Photo: Will Scott
This area is lined with birch ply and features two hidden retractable screens in the walls to either close off the window for privacy or keep the sunlight out when watching TV.
Striking Victorian Terrace Renovation
Frank and Paloma Gilks viewed around 30 properties before they found the perfect fit for their next renovation project. On a whim, Frank visited a real estate agency in West Kensington, who showed him a rundown Victorian house that he had been struggling to shift.
Due to structural issues, caused by the attic water tank exploding, it was considered unmortgageable, “Parts of the roof had rotted and caved in,” Frank explains. Despite this, the property had heaps of potential and the couple were confident that they could improve the structure and transform the home.
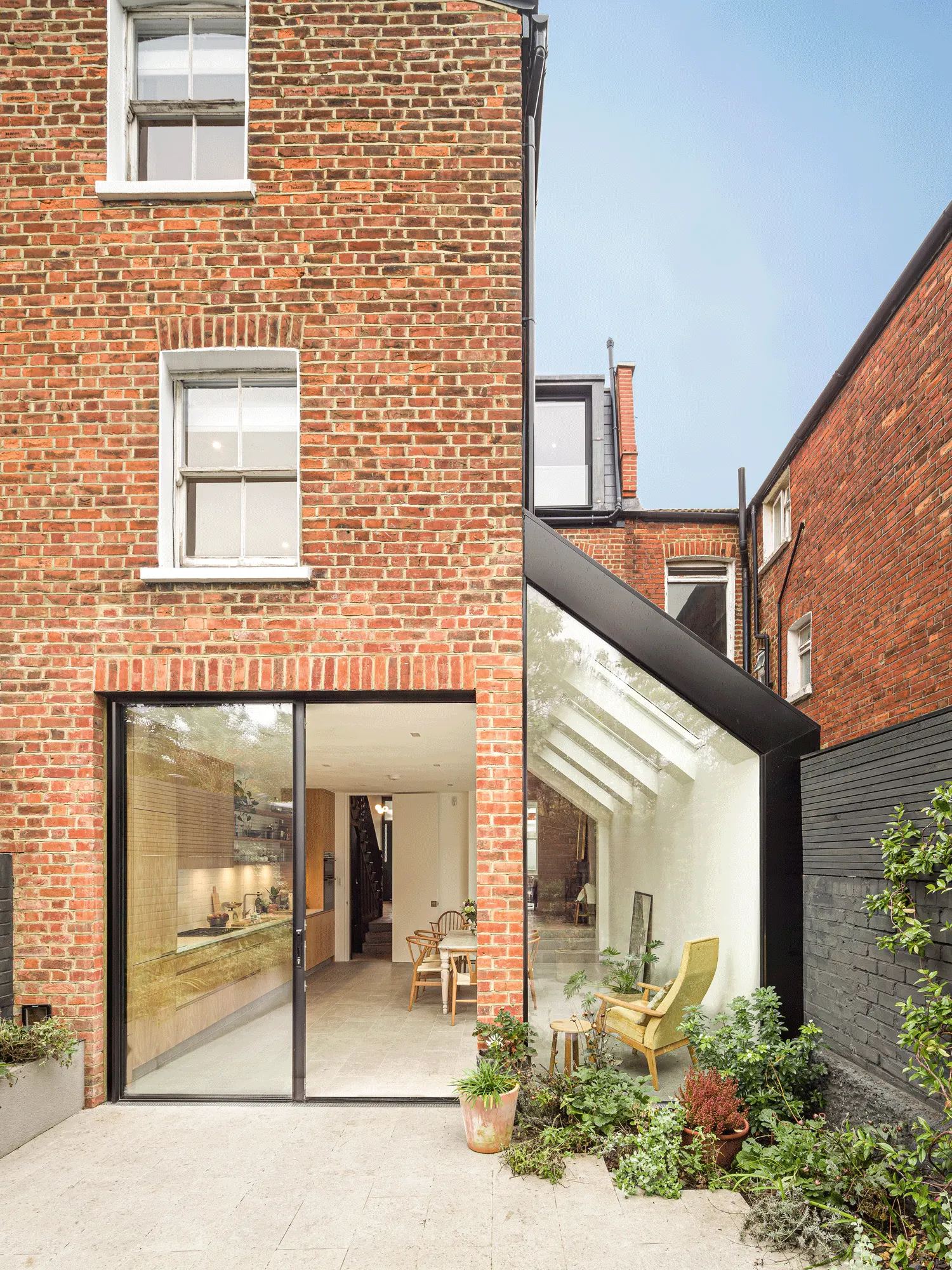
Photo: Simon Maxwell
As a result of the pandemic, the couple faced financial setbacks and needed to save money, which meant they chose to complete the loft work as a shell that could be kitted out later. They also decided to only replace the timber sash windows at the front of the house, leaving the originals in place at the rear.
Learn More: 12 Top Tips for Renovating on a Budget
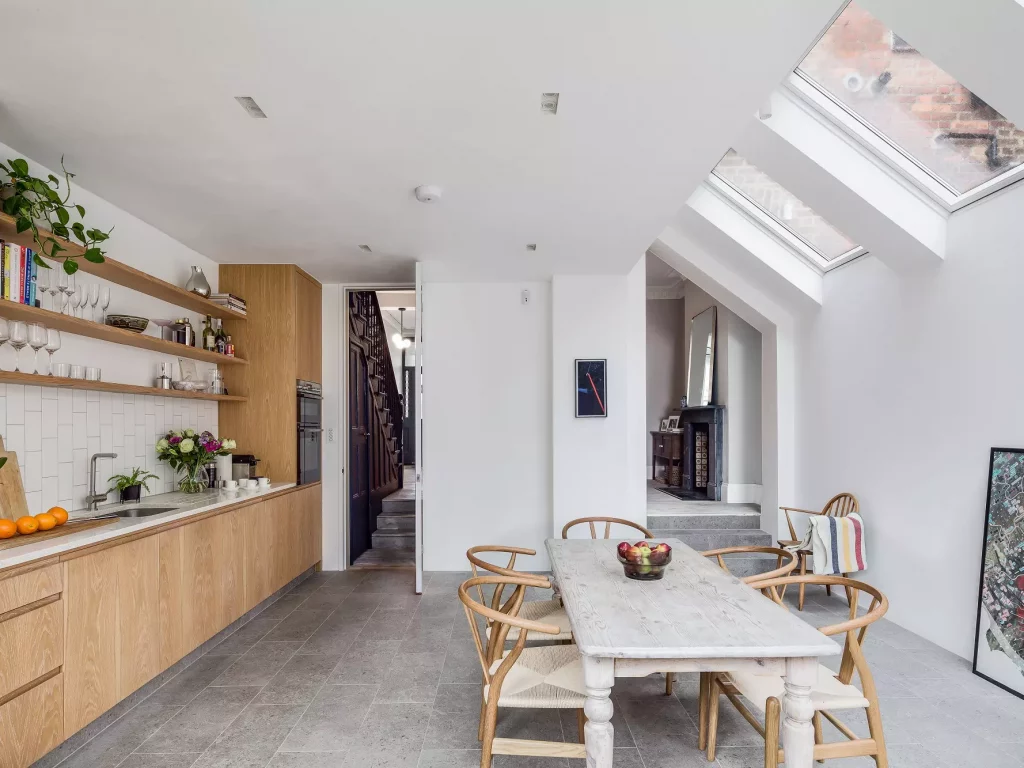
Photo: Simon Maxwell
After seven months, the house was complete with a contemporary side return extension and was move-in ready. Light-filled, free-flowing and decked out with gorgeous period features, the interior allows the history of the building to do all the talking.
Open Plan Rejig to Victorian House
George and Rosie Woods knew that breathing new life into this rundown Victorian building – which had previously been flats – was going to be a big challenge. However, they were eager to create a home that would be warm, sustainable and offer their two children a comfortable space to grow up in.
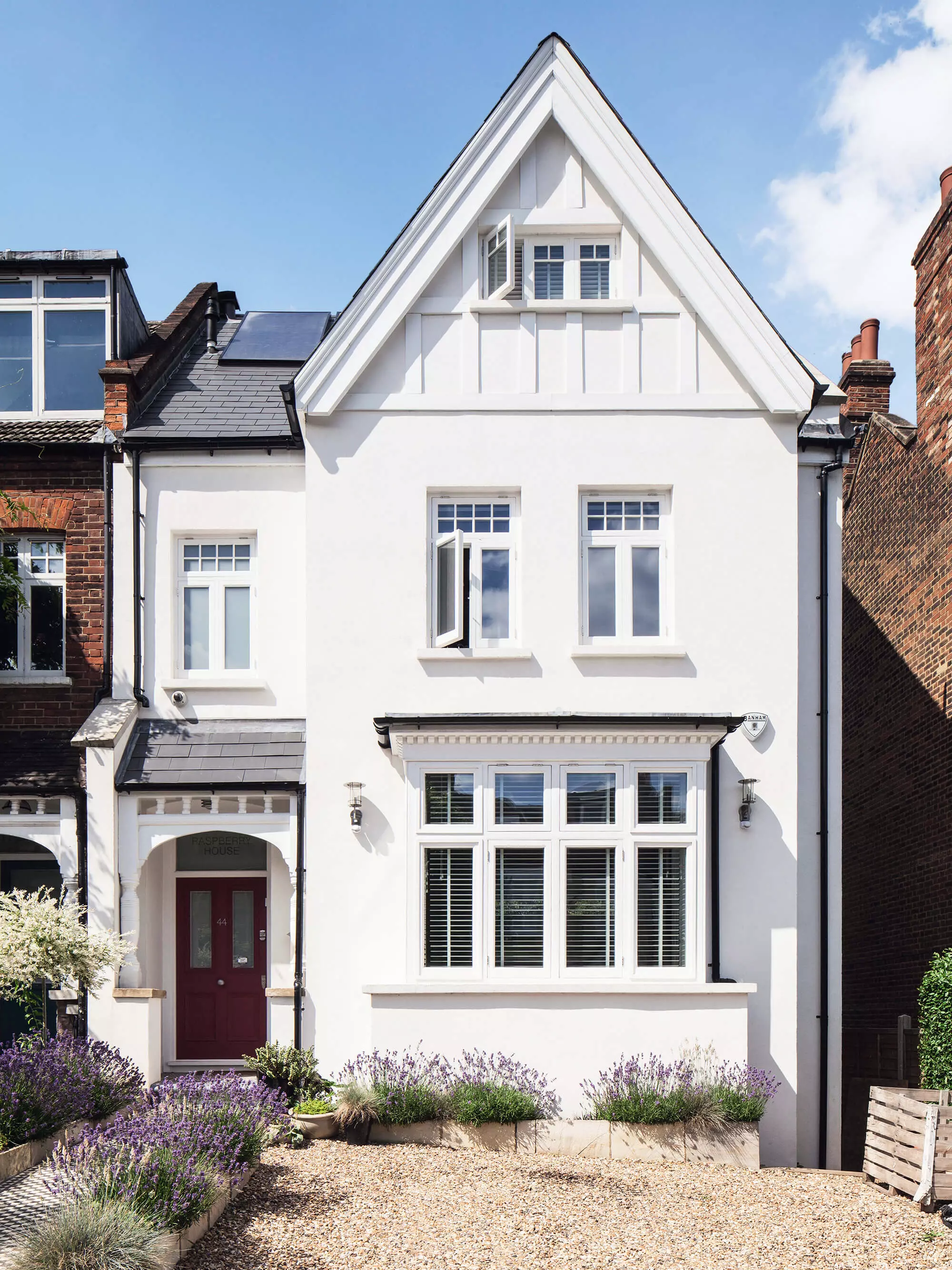
Photo: James French
Bought in 2013 for £1,200,000, the couple received no objections to the plans their architect had put together. “We got permission fairly quickly, partly because the only aspect of the house that required a drastic change and would affect the street scene was the front elevation, which we wanted to insulate and render” says George.
“We followed the suggestions of an architect and a local estate agent, particularly paying close attention to creating a nice kitchen, bathrooms and a large master bedroom.”
Read More: Complete Guide to Making a Successful Planning Application
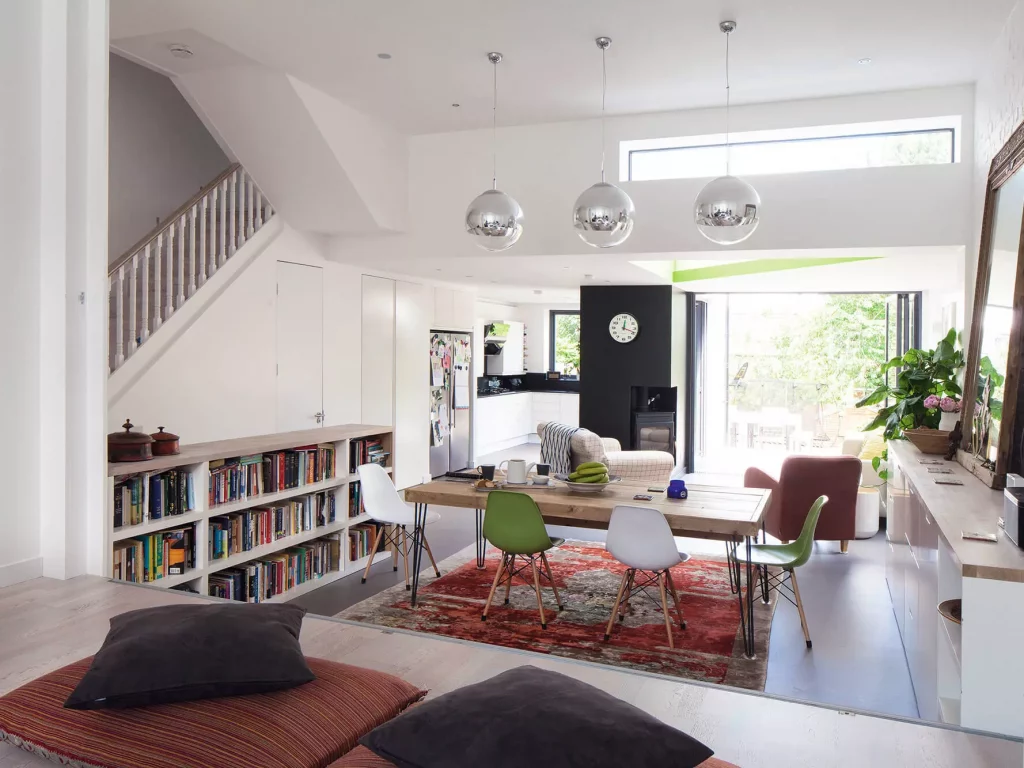
Photo: James French
Opening up the downstairs has transformed the ground floor into a split-level kitchen-diner and living room, with folding doors opening from two sides onto the patio.
“This space was initially quite dark and dingy,” says George. “It was a large room with high ceilings, but the windows were too small so we knew we needed to bring in more sunshine.”
Full-Length Open Plan Renovation
Architecture for London created the extension and renovation to this Edwardian terraced house in North London. The redesign has resulted in an open layout with views through to the garden seen from the front door.
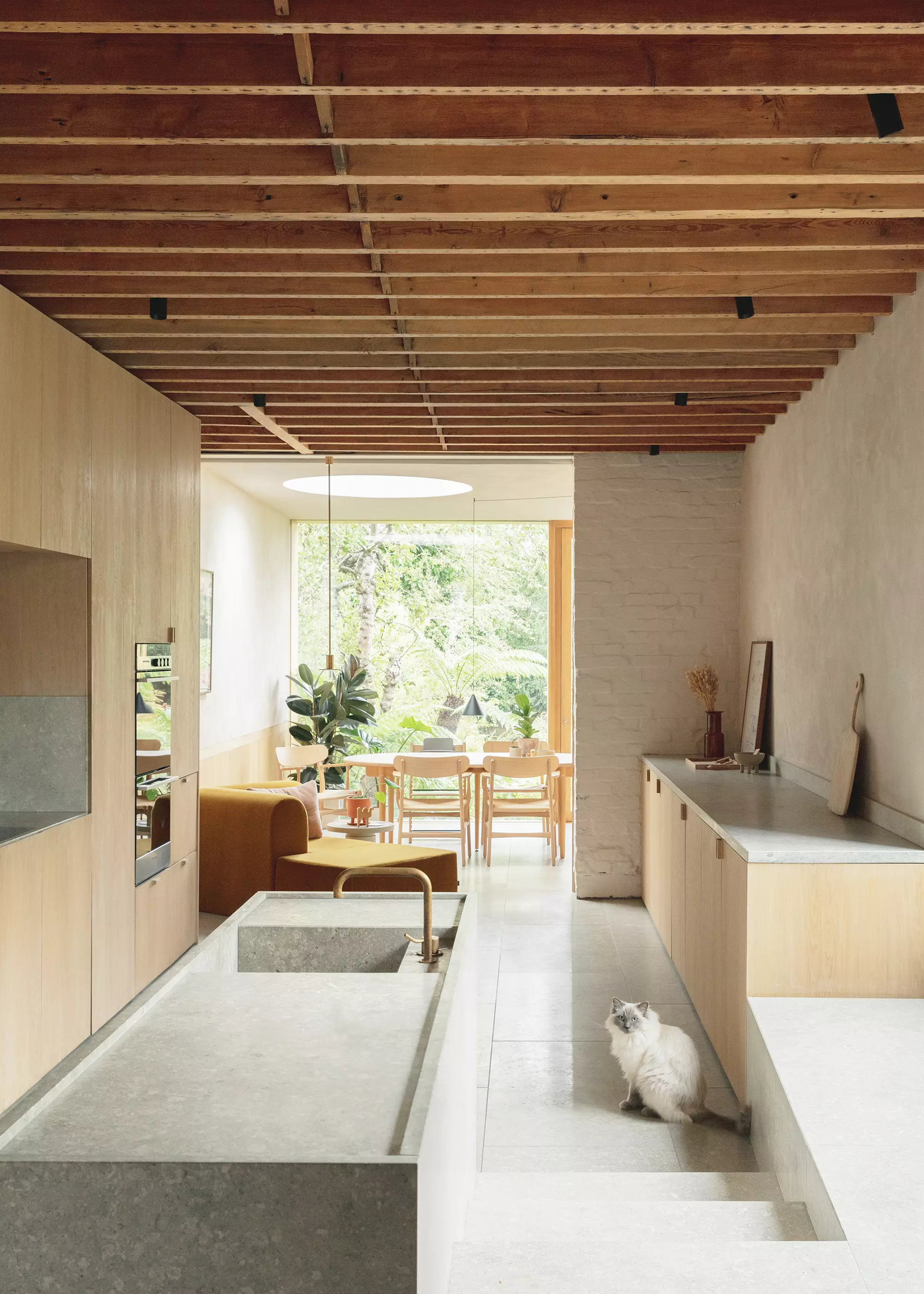
Photo: Christian Brailey
Built-in elements help to zone spaces, from the shoulder-height wooden partition beside the entrance through to the partial wall between the kitchen and dining area.
Low energy use and thermal efficiency were key to the scheme, with triple glazing, plus an airtight layer and insulation added to the building envelope.
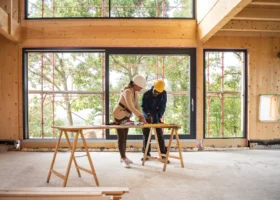















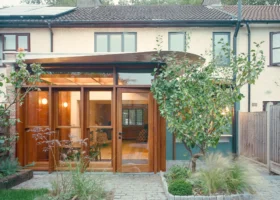

































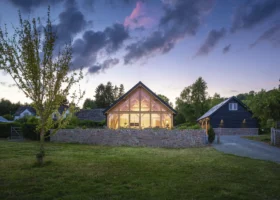














































 Login/register to save Article for later
Login/register to save Article for later

