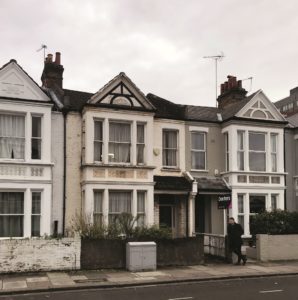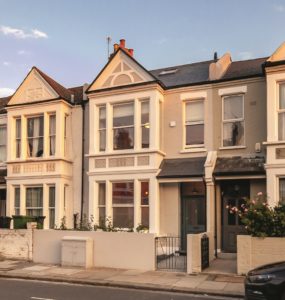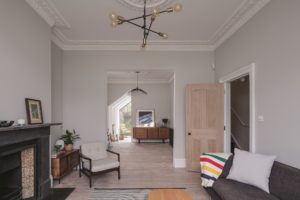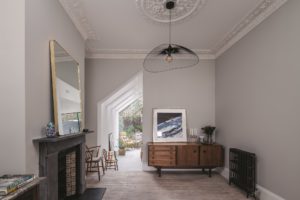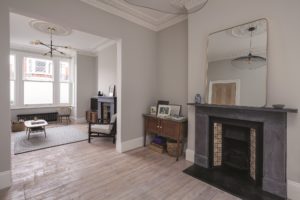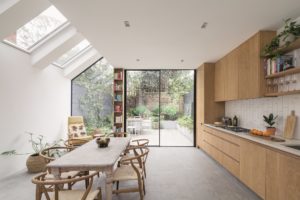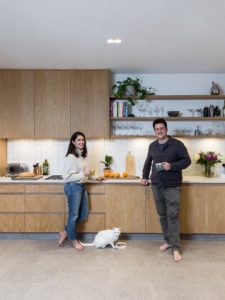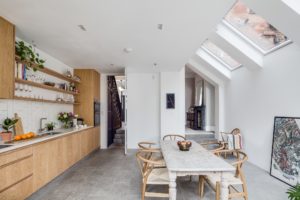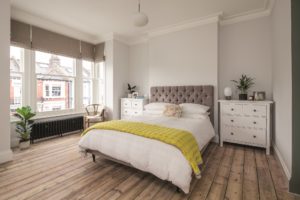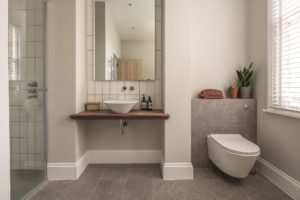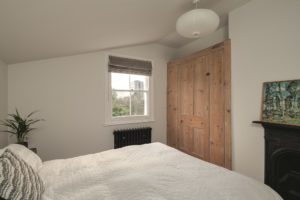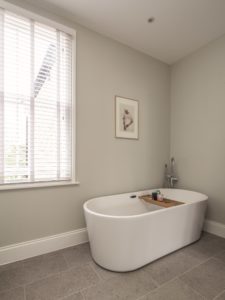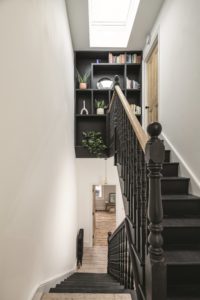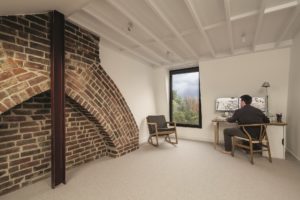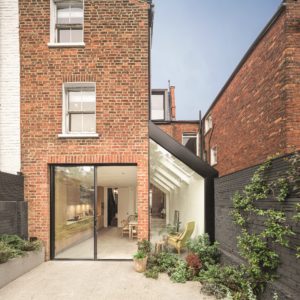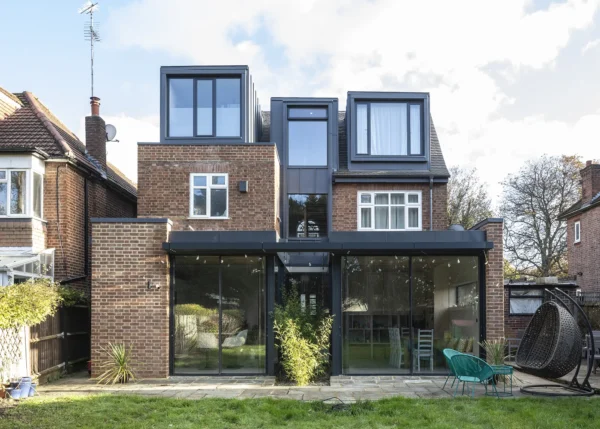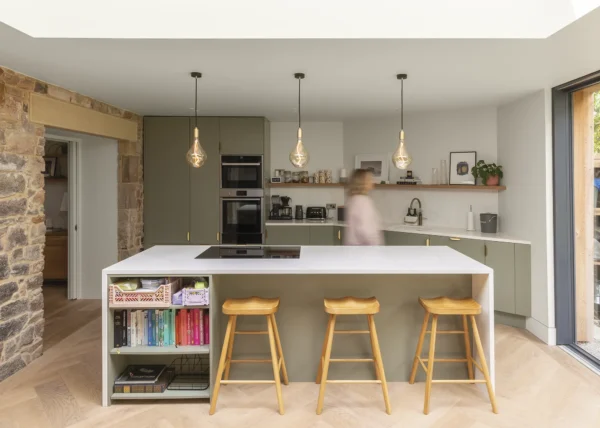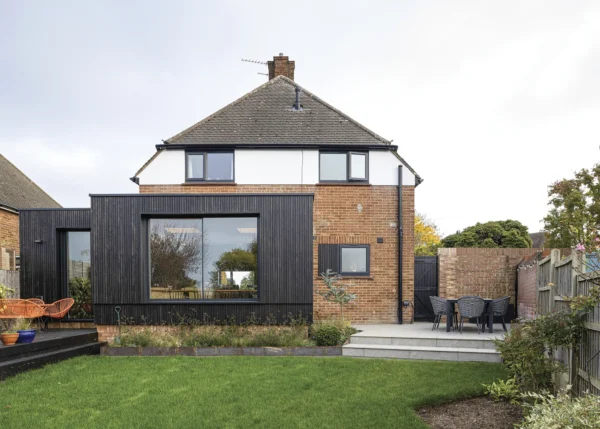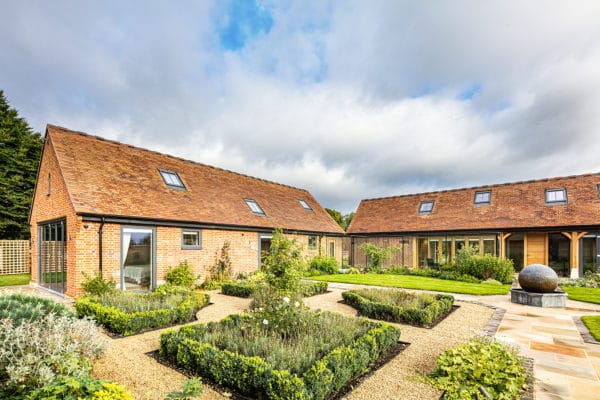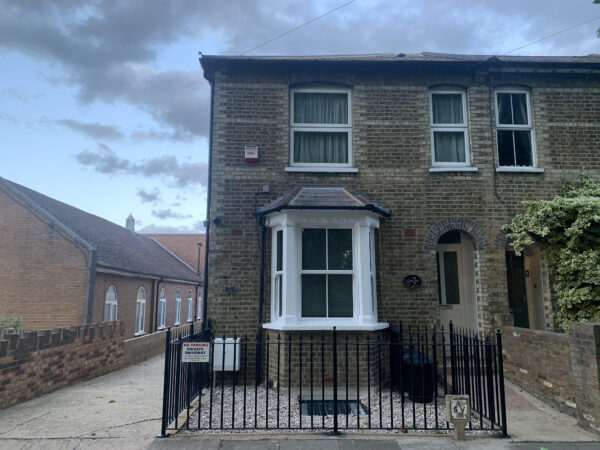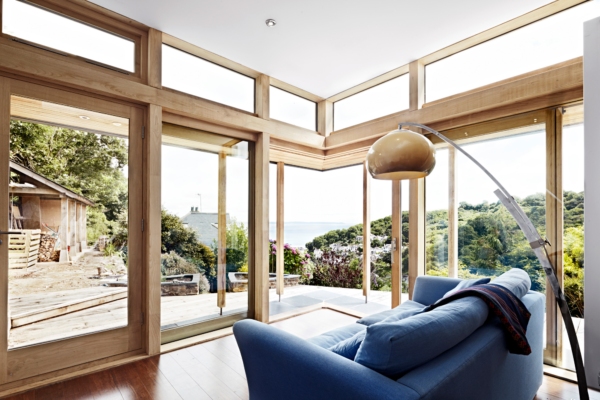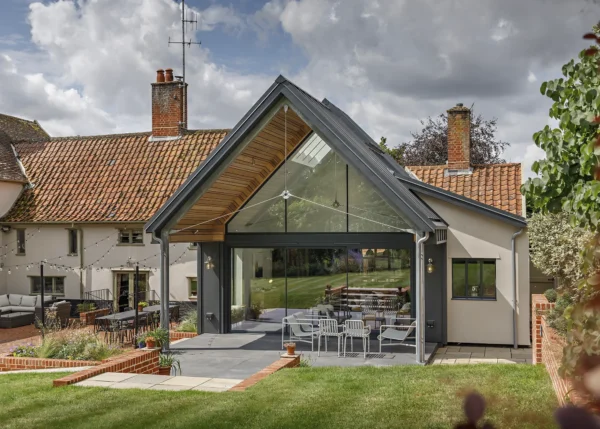Striking Victorian Terrace House Renovation & Extension
As seasoned renovators, Frank and Paloma Gilks knew a good thing when they saw it. So, when they found a crumbling Victorian terrace house in West London, they jumped at the chance to rescue it.
An architect by trade, Frank bought his first flat in Hackney back in 2011, undertaking a refurbishment before turning a cramped studio in Bloomsbury into a one-bedroom home.
After meeting Paloma, the pair snapped up their first property as a couple – a lower ground floor flat in West Kensington.
During their time there, they added a side extension, re-pointed the exterior brickwork and improved the garden. “The flat was fairly roomy, but the space wasn’t useful. We missed high ceilings and large windows,” says Frank.
So, when the couple started looking for a family home, they knew exactly what they wanted. “It needed to be freehold and offer scope for adding floorspace,” he says. “You’re not going to get huge amounts of value back by just refurbing, so we wanted to add space.”
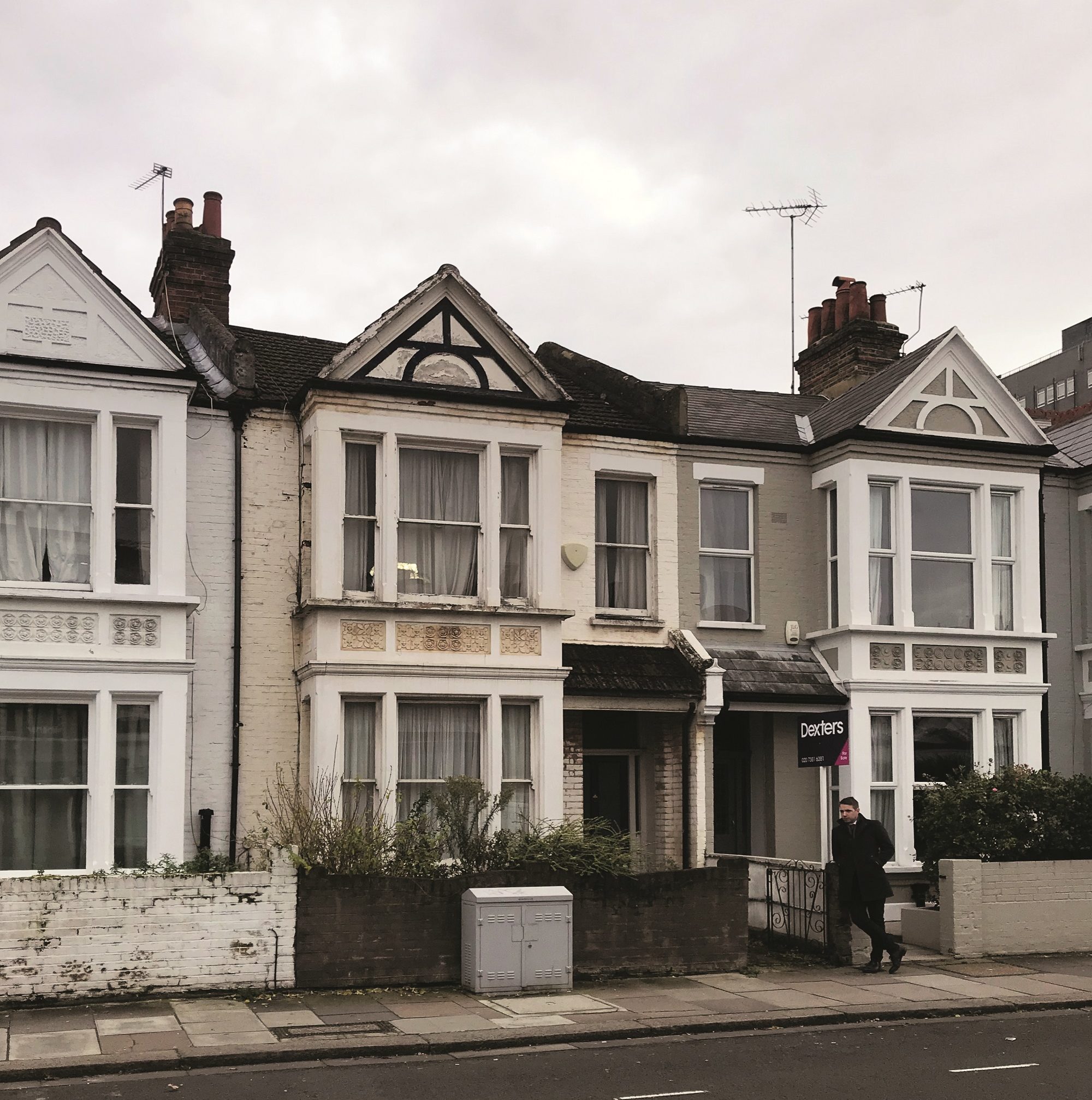
The Victorian property was in a state of disrepair when Frank and Paloma bought it
The pair viewed around 30 properties before they found the perfect fit. On a whim, Frank visited a contact at a real estate agency in West Kensington, who showed him a printout of a rundown Victorian house that he had been struggling to shift.
Due to structural issues, caused by the attic water tank exploding, it was considered unmortgageable, but Frank took one look at the photos and knew it was for him. “Parts of the roof had rotted and caved in,” he explains.
“There was water ingress in the plasterwork, ceilings and floors, as well as damp patches everywhere. If you poked your head into the attic, you could see sky. But it was the perfect family home.”
The property had heaps of potential. The couple were confident that they could improve the structural problems and renovate the home into a great space – plus there was space for an extension.
- NAMESFrank & Paloma Gilks
- OCCUPATIONS Architect & communications professional
- LOCATION West London
- TYPE OF PROJECT Extension & renovation
- PROJECT ROUTE Couple designed and project managed, while a main contractor carried out the structural work
- HOUSE COST £930,000
- HOUSE SIZE 201m2
- PROJECT COST £212,446
- PROJECT COST PER M2 £1,650
- TOTAL COST £1,142,446
- BOUGHT February 2020
- BUILDING WORK COMMENCED March 2020
- BUILDING WORK TOOKSeven months
- MOVED INOctober 2020
- CURRENT VALUE £1.8 - £2.1 million
There were two tube stations close by and a south-facing garden that backed onto Margravine Cemetery – a former orchard within a Conversation Area, meaning no new developments would crop up behind the house.
“A lot of Victorian terraces have constricted spaces, but this house felt more generous in its proportions,” says Frank.
Submitting a planning application
The couple bought the place immediately and Frank invited three builders to measure up and provide quotes for the job, before submitting a planning application.
The couple received the keys in mid-February 2020 and by late-March, permission had been secured. This speedy planning process was all down to Frank’s rather shrewd approach.
Before they had even exchanged, Frank visited a residence a few doors down, which already had a modern extension.
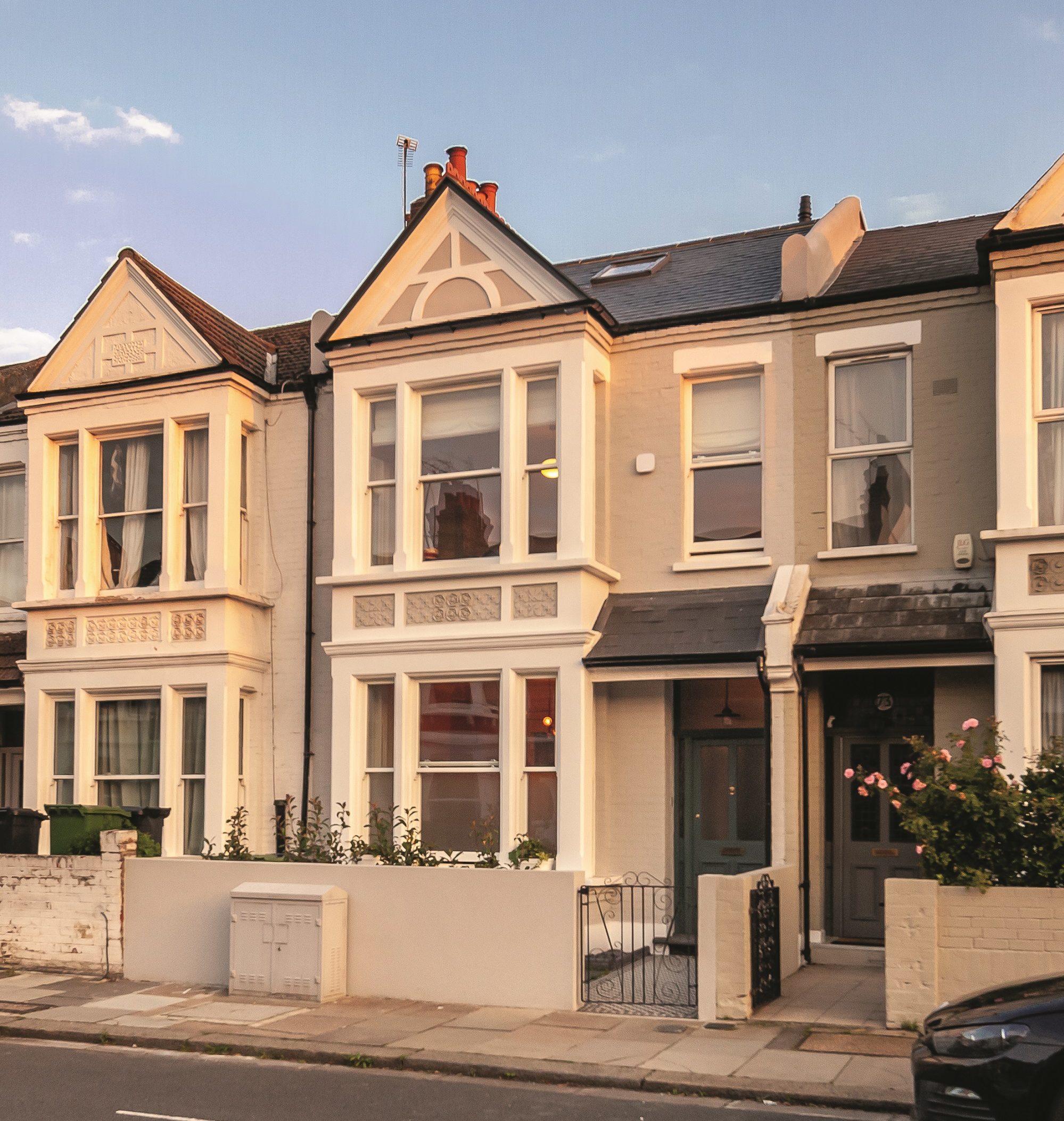
The home’s dilapidated façade has been given a new lease of life, thanks to sleek render, paintwork, double-glazed sash windows and a brand-new slate roof
“I looked at what work had been done and examined the planning drawings, including letters from Hammersmith and Fulham Council,” Frank says. “I cheekily used these designs as the basis for my own, adapting them to suit our needs. I knew if I stuck within those parameters the council shouldn’t refuse our application.”
Frank’s plan worked and the council only had one request; that the extension roofline be softened to a sloping mansard roof, to protect the view from the graveyard.
Construction timeline hurdles
After reviewing their tender quotes, Frank and Paloma opted to employ Chris of GMC London, who Frank had worked with numerous times before.
Taking on project management responsibilities themselves, the couple rented a 12m2 studio flat nearby to live in during the project. The rental wasn’t ideal, but the couple would be spending little time there. That was, however, until the Covid-19 pandemic saw them both working from home full time.
Work had just started on-site when the first lockdown hit. “The kitchen and windows had been smashed out and some of the walls had been removed,” says Frank. Luckily though, builders were able to continue working, which meant the scheme could carry on with limited setbacks.
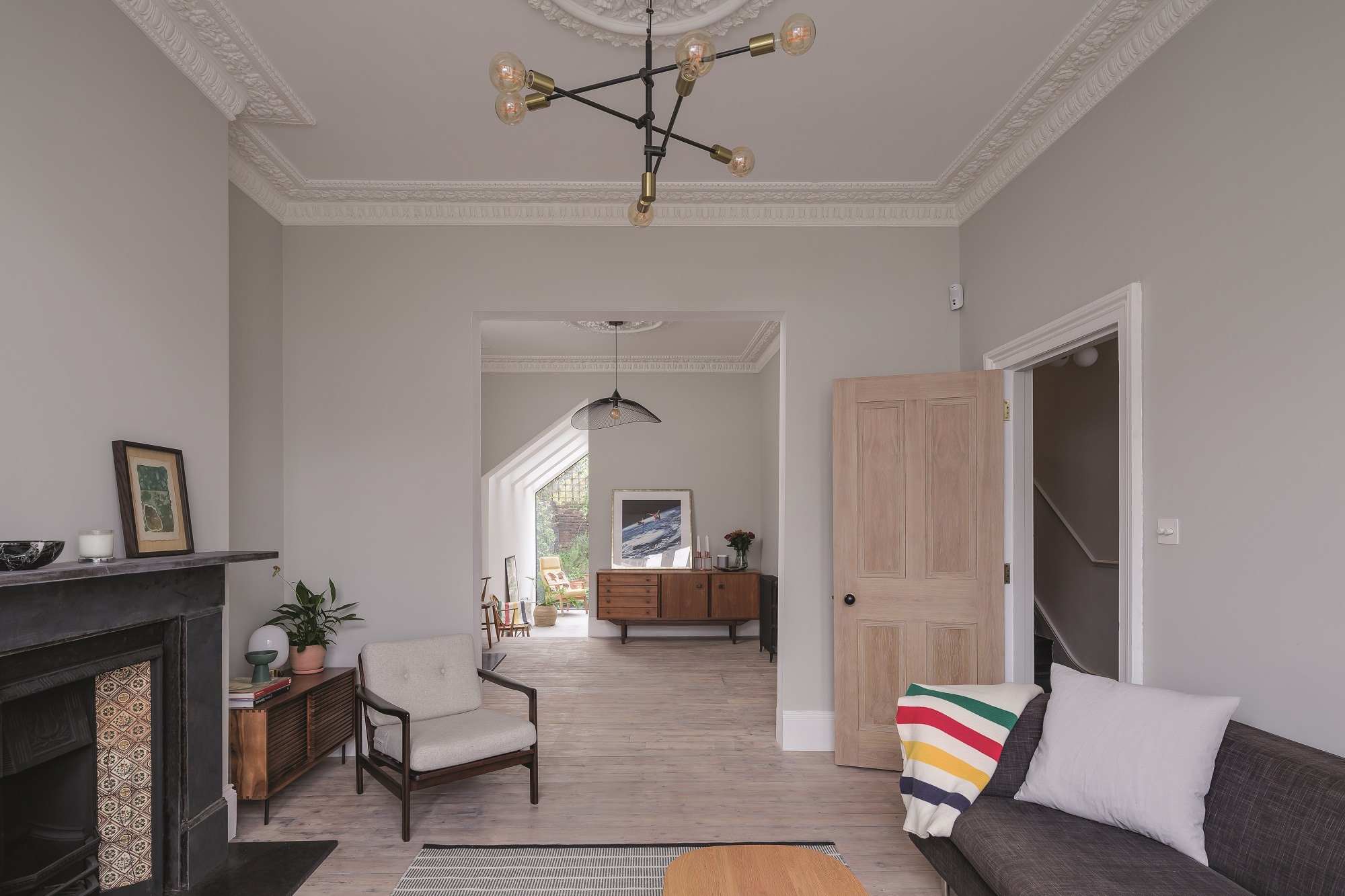
The lounge is now a light-filled and inviting place to unwind. Gorgeous period design elements are paired with modern light fixtures, warm wooden furnishings and dove grey walls
“It was a challenging time, but lockdown offered some plus points, too,” Frank explains. “We were around the corner and our work lives became far more flexible, so we could pop in for daily site visits. Without lockdown, that would have been virtually impossible.”
However, the pandemic did cause some issues. In order to buy the £930,000 property, Frank and Paloma pulled together their life savings and borrowed £620,000 from Halifax, but as soon as lockdown hit, they both took pay cuts.
Read more: 30 Ways to Save Money on Your Home Extension Project
“While this didn’t change our monthly income that much, it greatly affected our mortgage options,” says Frank. “We needed a Second Charge Loan to pay for the internal works, but suddenly we were only able to borrow £20,000 of the £70,000 we needed.”
Frank and Paloma were forced to revaluate their approach to the project. They borrowed money where they could, but still had to make design adjustments. “We considered forgoing the attic extension, but later decided against it,” says Frank. “Adding that space would increase the home’s value substantially and undertaking the work later would be difficult.”
Instead, they opted to complete the loft work as a shell that could be kitted out later down the line. They also decided to only replace the timber sash windows at the front of the house, leaving the originals in place at the rear.
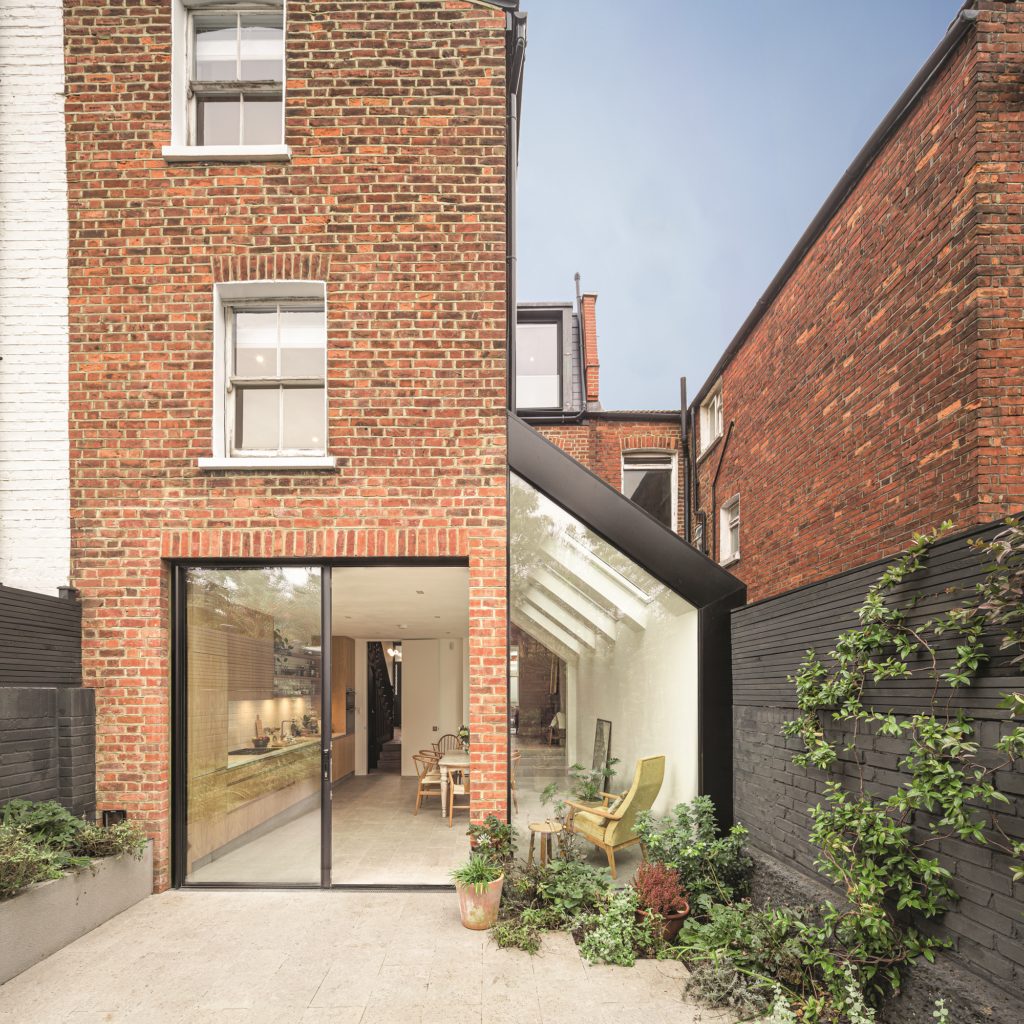
The Gilks’ stunning side-return extension has created a light-filled home packed with architectural interest
At £1,000 a piece, this saved them a significant amount of money. “When the purse strings tighten, you’re forced to make judgement calls about where to spend and where to save.”
Construction work continues
Despite lockdown, Chris made good process. Almost all of the internal woodwork and plaster was removed and a brand-new roof was installed. The house also had to be completely rewired and replumbed. “We managed to salvage some of the floor joists and all of the floorboards, which helped with costs,” says Frank.
Unusually, the property had been built using leftover remnant bricks, which made sourcing matching ones incredibly difficult. “In the end we realised we’d retained enough masonry from the side walls to construct the new extension, so we didn’t need to buy any new bricks,” says Frank.
Read more: Planning a Renovation Schedule
Another challenge was the glazing for the extension. Frank had sourced sliding doors from KS Windows, but they were constructed in Poland. He chose an anodised finish – a process that took place in Slovakia. This meant the glass had to be transported between the two countries, before being delivered to London.
The first fixed glass pane cracked when the frame was being fitted, meaning it had to be replaced. Then, while the second sheet of glass was enroute to London, the lorry transporting it was hit by a coach.
“Luckily no one was hurt, but all the glass onboard was smashed, except for ours.” The glazing finally arrived in London and six men navigated it through the house and into place.
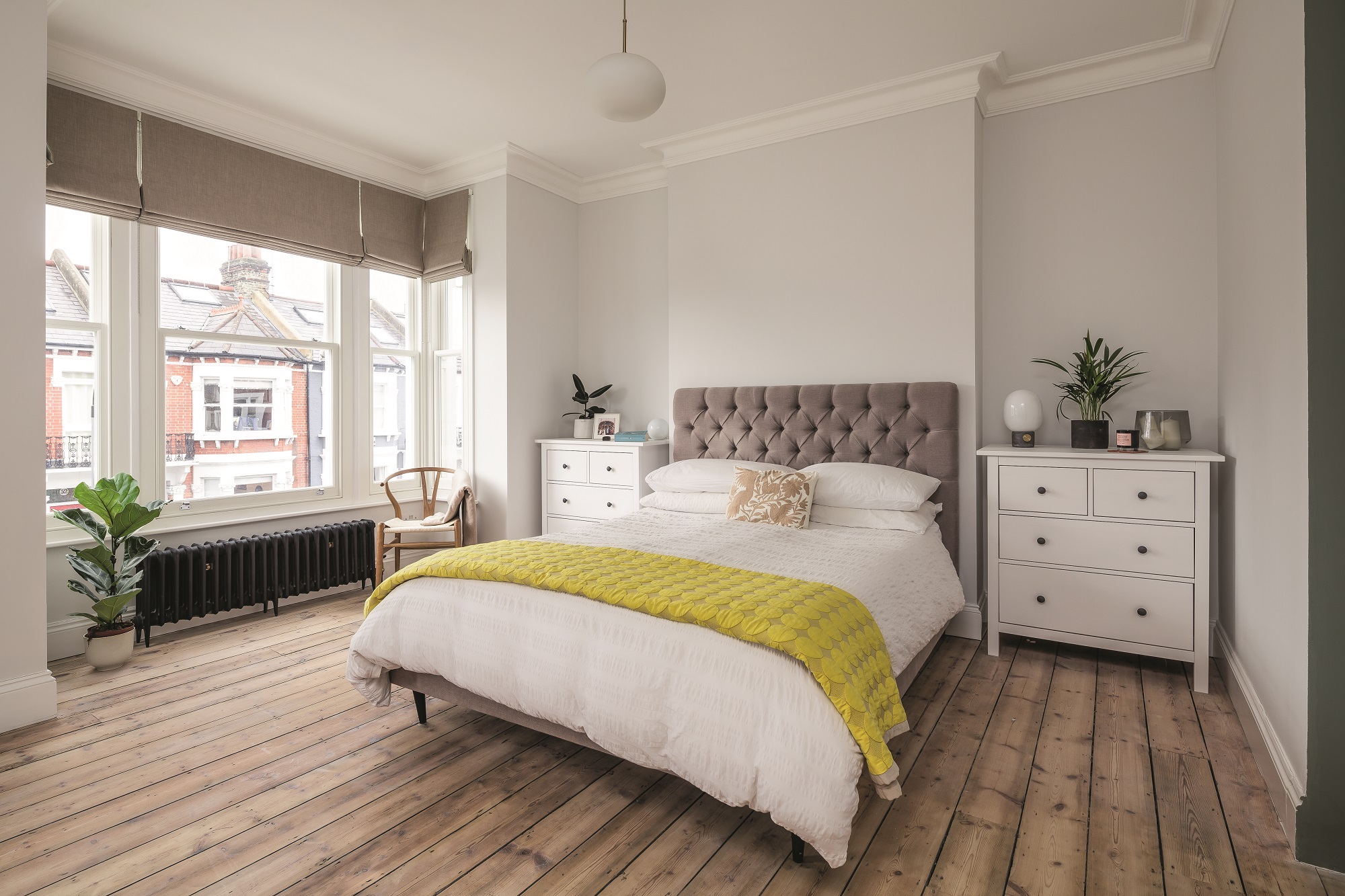
Fresh and bright, the master bedroom features bespoke built-in oak wardrobes and a spacious ensuite, finished with a soaking tub and warm wood accents
Frank didn’t draw up a detailed design for the home’s interior in advance, knowing that once the shell was finished, he and Paloma could decorate in their own time. “As an architect, I’d recommend getting everything drawn up and costed before work starts,” says Frank.
“We didn’t do this, but we knew we could add in the details as we went. We made quite a few decisions along the way and this approach worked for us. We trusted in our trades and allowed them to have their say in how things were constructed. Building a relationship with Chris and his team was a great experience. They’re all incredibly skilled.”
Once Chris had completed the shell, Frank and Paloma carried out the rest of the manual work themselves. “We sanded all the floors and doors and did all of the decorating,” says Frank. “It took forever and definitely required patience, not to mention an incredible amount of paint.”
Final finesse
After seven months, the house was move-in ready. Light-filled, free-flowing and decked out with gorgeous period features, the interior allows the history of the building to do all the talking.
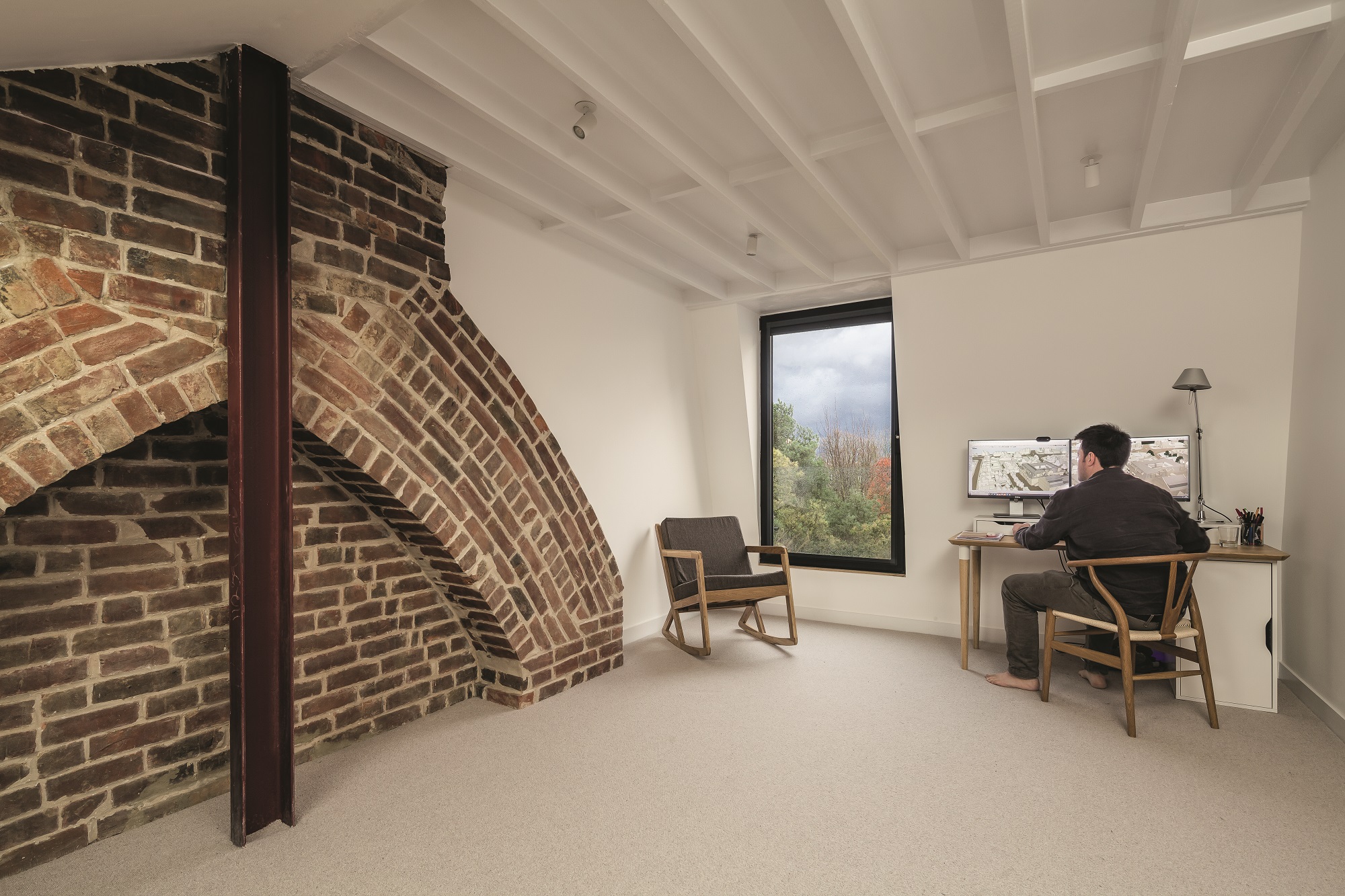
The brand-new attic space is the ultimate home office. Kept simple, the room allows the original brick chimney breast to take centre stage
The front door leads into a bright entrance hall, with views all the way to the garden. The space flows through to dual reception rooms that merge into the new kitchen and dining area, which has become the couple’s favourite room of the house. Opening up to the newly landscaped garden, the space is perfect for year-round entertaining.
The first floor boasts two bedrooms, one of which is the ensuite master, while the second houses two more bedrooms. The newly formed attic space is now an elegant office, complete with an exposed brick chimney breast and white ceiling beams. There’s also a cellar that Frank and Paloma can renovate at a later date.
Every room beautifully blends traditional Victorian elements with modern touches. From ornately decorative cornicing to tiled fireplaces, statement LED light fixtures, wet underfloor heating, high-quality insulation and vintage-inspired furnishings.
Each space is the perfect juxtapose of old and new. “We didn’t remove more than required,” says Frank. “We tried to retain the fabric as much as possible and opted for natural materials, like slate roof tiles and oak kitchen cabinets.”
We learned…
|
For the couple, the hardest part was the final hurdle. “Towards the end everything drags and you start thinking it will never end,” says Frank. “The final fix was extremely laborious, especially painting the new cornicing.”
As for the best bit, seeing the finished product was a memorable moment. “When you start to unpack boxes, you can really see the house as your home. Also, for me, I loved getting involved with opening the interior up, smashing out walls and seeing the new spaces for the first time.”
The couple hasn’t ruled out taking on another project in the future – perhaps once the memory of decorating has faded. “It was hard, but it was really nice to tackle such an amazing project with Paloma,” says Frank. “She doesn’t want to do more decorating any time soon, but she now has a passion for interior design.”
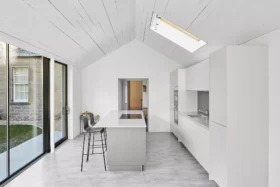
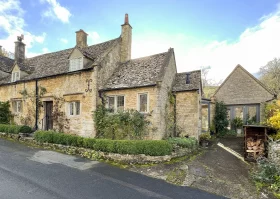






























































































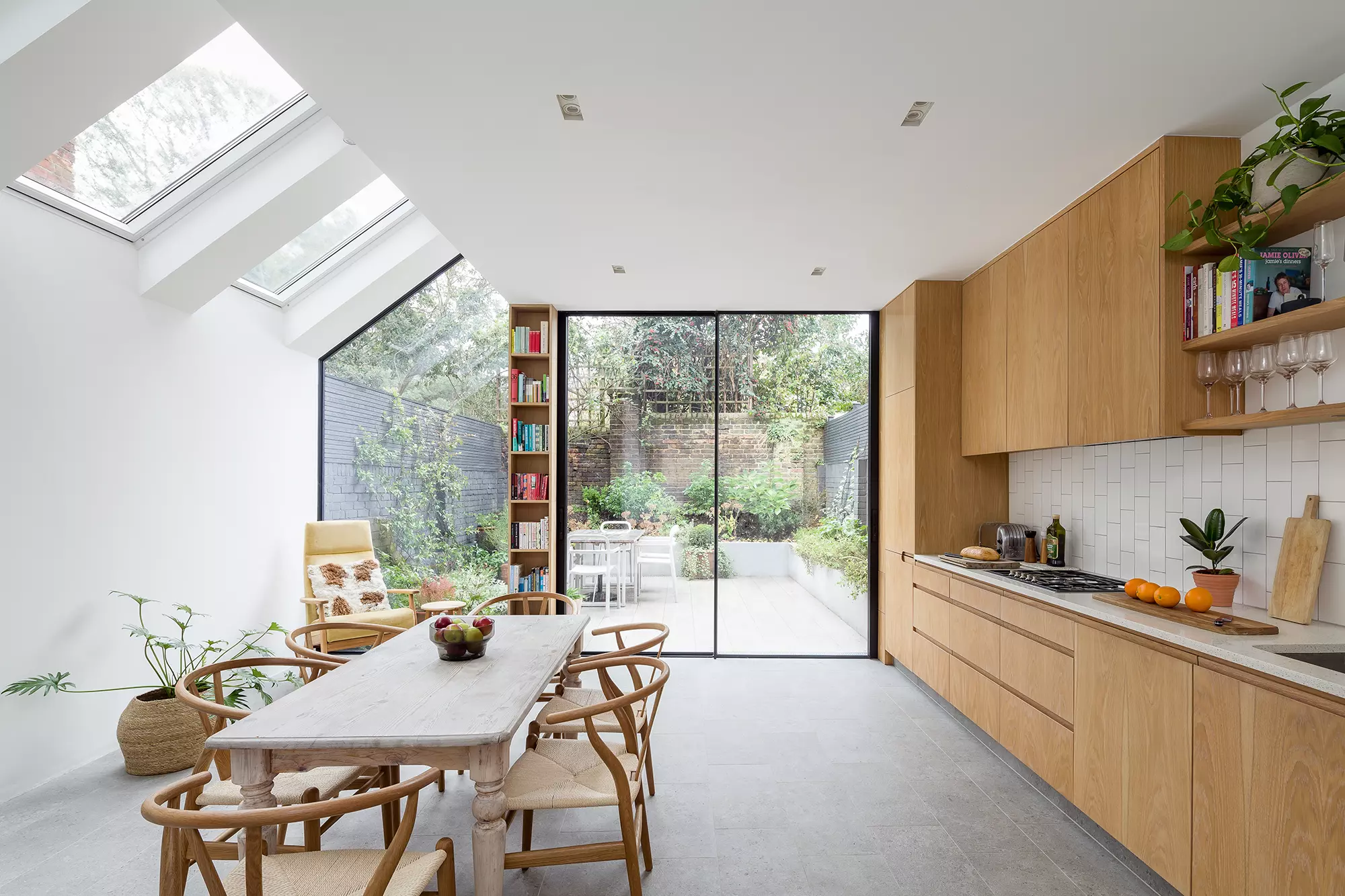
 Login/register to save Article for later
Login/register to save Article for later

