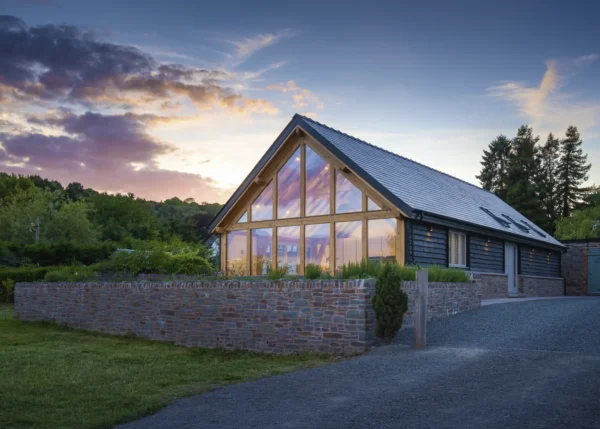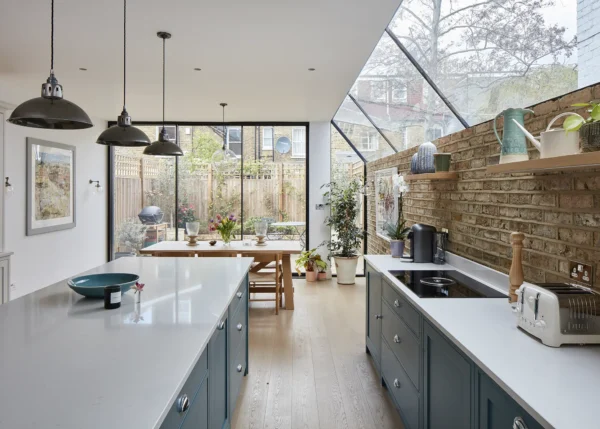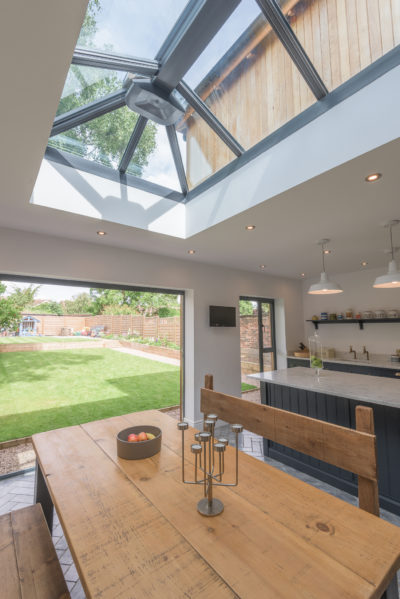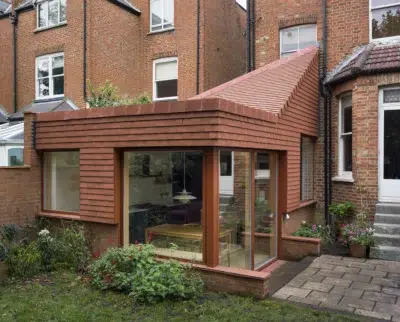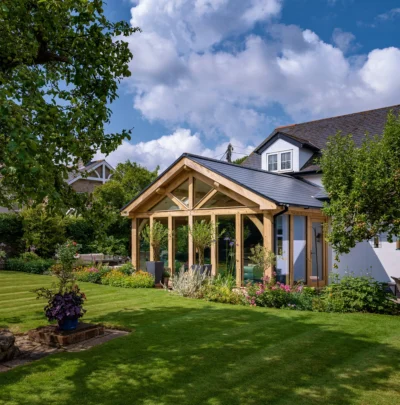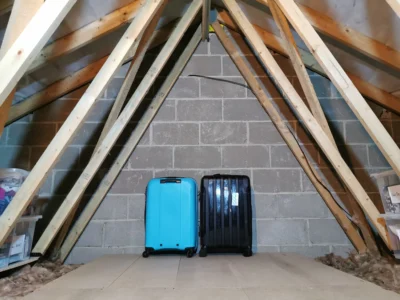30 Ways to Save Money on Your Home Extension Project
Adding space to your home doesn’t have to break the bank. Whether you’re working with a tight budget or simply want to keep a close eye on spending, Rebecca Foster shows how to get the best value for money with these 30 tips for saving on your home extension project.
1) Plan the size of your extension carefully
Building a smaller addition doesn’t mean it’ll be cheaper. There’s an economy of scale on every project, so you’ll want to strike a balance somewhere in the middle to get maximum value per m2.
“For every job there are site set up and running costs – insurance, scaffolding, skips etc. The smaller the job the higher these are as a percentage,” says James Munro, director at Granit Architects. “There’s a sweet spot where the job is big enough to build efficiently, without it being so complicated and prolonged that it swings the other way.”
2) Types of extensions
The scheme that offers best value (single-storey, double-storey, side-return or loft extension) hinges on the unique features of your existing property and what you hope to gain from the project.
On a per m2 basis, double-storey additions tend to reap high returns as you’re building one set of foundations and roof for potentially double the floor space than what you’d get with a single-storey structure.
If you’re looking to add value to your home, however, a loft conversion might be the best way to go. The costs will also be influenced by what you need to do to the existing structure, too, in terms of re-jigging the layout.
Learn more: How to Price Up Your Home Extension
3) Designing your extension
Building your extension in a straightforward shape will be cheaper to execute. The moment you start to add curved walls, clever angles or cantilevered structures, you can expect costs to rise.
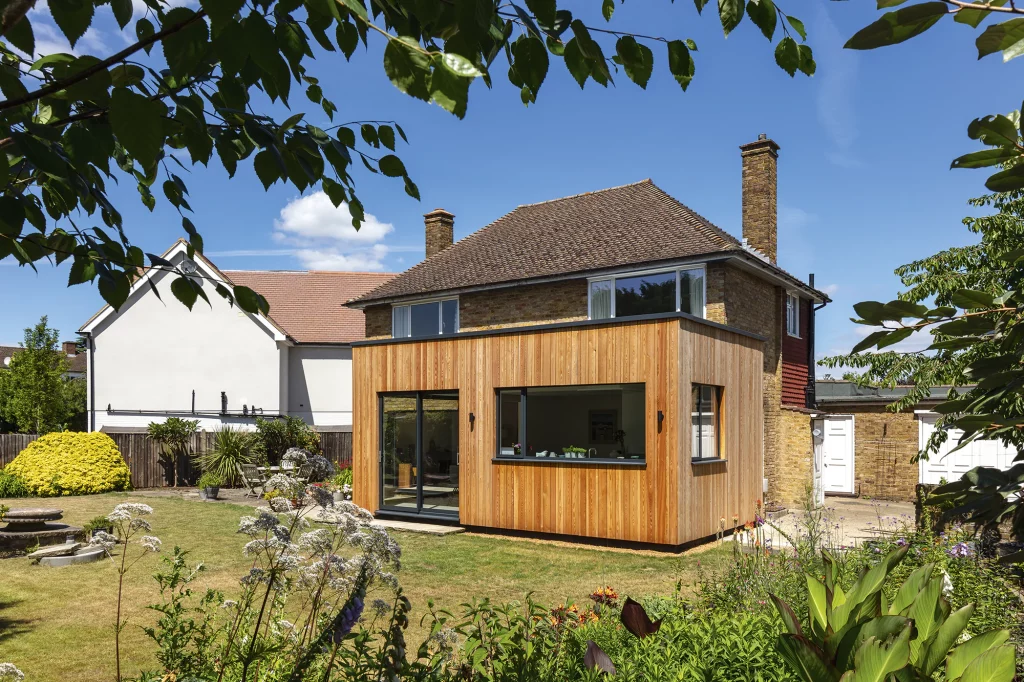
This extension by Granit Architects was completed on a modest budget. To keep costs down, standard door sizes were specified. Photo: Andrew Beasley
4) Fixed-price design extensions
It’s hard to know how much your extension will cost, but an architect can help you determine the best areas to spend money for maximum wow factor. If you’re working to a tight budget, it makes sense to invest money in your architect at the pre-planning design stage of the project, rather than having them administer the contract later on.
“Like many practices we offer a fixed fee up to planning, before moving into something more bespoke after that,” says Simon Drayson, director at George & James Architects.
5) Get detailed drawings done
Spend plenty of time in the design phase to avoid headaches later. “At the early concept stage, we undertake a review of estimated costings on a m2 figure to ensure we’re not getting carried away with a design that’s going to be prohibitive,” says Ben Embrey, senior associate at Base Architecture.
6) Extension construction methods
Be sure to use a build method your contractor is familiar with to avoid having to go back and fix any mistakes later. “A traditional build of brick and block, or block and block with render is hard to beat in terms of cost efficiency,” says James from Granit. “The cost benefits of offsite construction kick in at larger scales.”
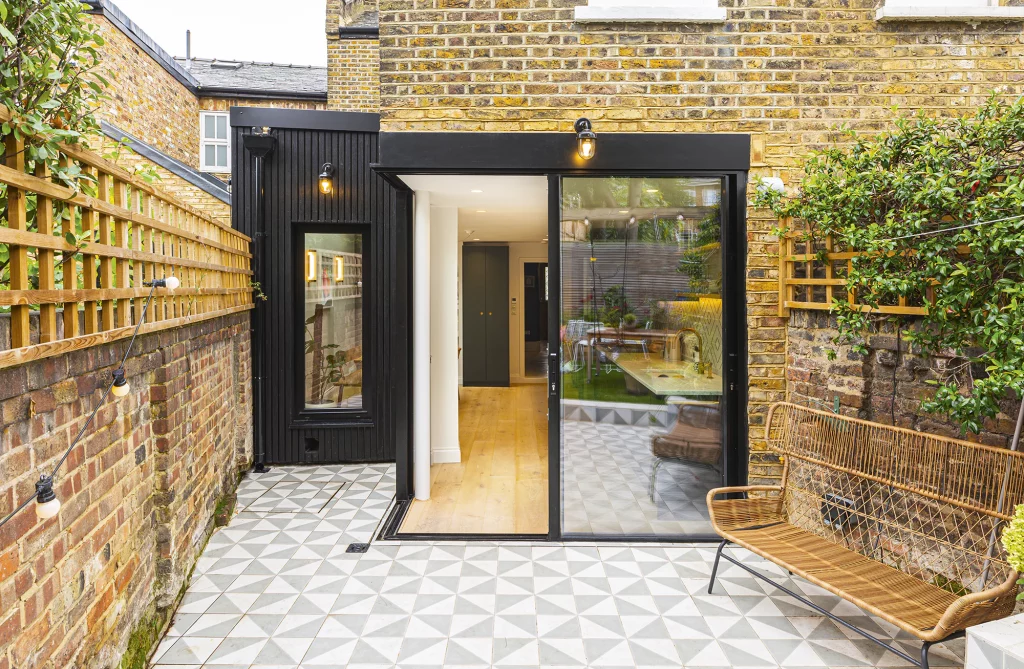
This compact extension was designed by A2studio. Stained vertical cladding was used to accent the part of the structure that projects out, providing wow factor without breaking the bank. Photo: Rick McCullagh
7) Put robust contacts into place
Even if you’re undertaking a small project, a large sum of money is going to change hands. A contract doesn’t have to be a vast tome – just a five-page document that outlines where you, the client, and your builder stand.
Having everything nailed down – particularly regarding when payments will be made and what happens in the event of any dispute – could pay dividends later.
8) Seek multiple contractor quotes
Obtain three to five quotes when you put the project out to tender – this will give you a good feel for the market rate for the job. Remember, though – cheapest isn’t always best.
If a quote looks too good to be true, ask yourself how the builder came to this sum and triple check the elements that are (and aren’t!) included.
9) Check what is covered by quotes
There’s a difference between getting an estimate for a job and getting a quote. “For quotes, you need to create a tender pack that includes architectural plans, technical plans, structural design, schedule of works and specification.
It should also have a list of client supply items and a pricing schedule against whish the builder will input prices,” says Johnny Lovett from Parkwood Builders.
“Sending out this information means all the invited builders have a standardised set of info and a pricing schedule to complete and you’ll get prices back in the same formatted document. This will make your tender analysis a lot simpler.”
10) Think twice before moving loadbearing walls
If your project involves drastic changes to the floorplan, consider the cost implications that will be involved in re-locating load bearing partitions. “This has significant cost,” says James Munro. “New steels or structural timber and associated works are much more work than re-plastering and decorating.”
11) Stick to your extension design
Making ad hoc alterations as you progress through the build may cause costs to spiral. “The golden rule of construction is not to change your mind once the building contract has been signed,” says Simon from George & James.
“It can lead to additional construction costs from the builder and professional fees from the architect, amongst others, for abortive or additional work.”
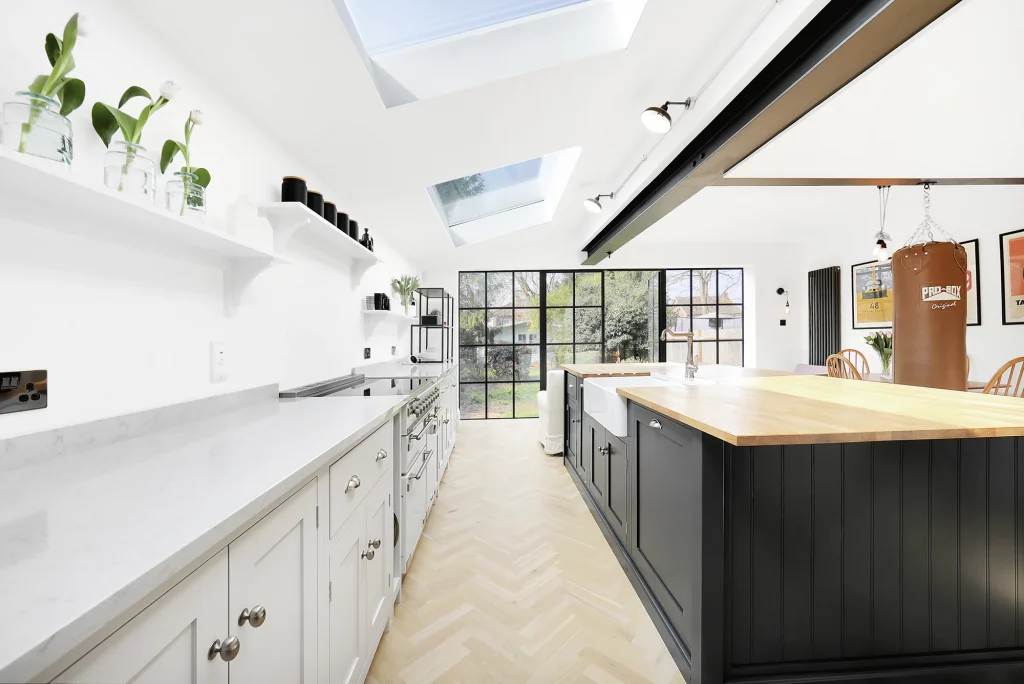
To keep costs down, the owners of this house tracked down some materials abroad. The parquet flooring establishes a luxurious aesthetic and was sourced for just £7 per m2. The project was delivered by Parkwood Builders
12) Re-use materials
As well as helping you save money on buying new items, recycling elements from your existing home will save on skip hire costs as you’ll be generating less waste. Bricks, roof tiles and slates could all be incorporated into your new extension. “For example, the table in my kitchen is made out of old decking joists with legs fabricated from the old garage purlins,” says Ben. “It cost me £30 in screws, paint and wood stain.”
13) Recycle your kitchen
The same logic applies to units and appliances – if they’re still in good condition, install your new kitchen-diner until your finances have recovered from the project. At that point, you’ll be in a better position to invest in a new suite.
14) Project management
Taking on this role yourself is one way to save pennies. However, don’t underestimate the time, skill and organisation that’ll be required to run the build effectively. If you’re working to a tight budget, it may be that you can share some of the management responsibilities with your contractor. The builder could manage construction until watertight stage, for instance, at which point you could take over and manage the rest of the sub-contractors.
15) Hire good builders & trades
This is probably one of the most important tips on this list. Hiring reputable professionals will save you pouring money down the drain on remedial work that might be needed to correct sub-standard jobs.
“Carry out pre-tender due diligence by researching builders in your area. Look out for those affiliated with trade organisations like the Federation of Master Builders,” says Johnny from Parkwood. “These companies have been through a stringent process to achieve accreditation.”
Read more: 15 Wow-Factor Kitchen Extensions
16) Avoid paying for work upfront
Protect yourself by avoiding any hefty upfront payments before work has started. Deposits may be required on some projects, especially those that will run over a long period.
However, the Citizen’s Advice Bureau advises against parting with any more than 25% of the whole project fee.
Even then, make sure you get a receipt for your deposit that corresponds to your legal contract. If a deposit is required for materials, one way around this is to purchase the materials yourself.
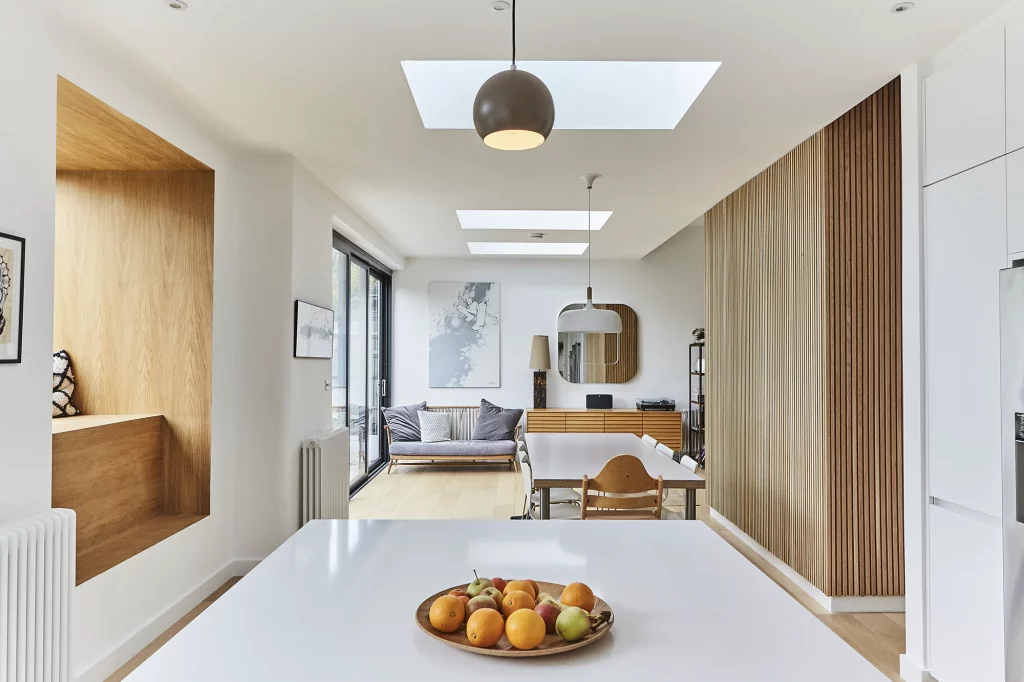
In a bid to save money, much of the roof finish from the original building was utilised on this new extension by Alter & Company
17) Focus on the big-ticket items
Sink your cash into the structure and materials you won’t be changing later on, such as exterior finishes, roof tiles and glazing. “We advise clients to invest in long term decisions, such as structural alterations, with a view to saving money on short term solutions, like paint,” says Simon from George & James.
Items that fall into the latter category can be upgraded later when your coffers have had the chance to build up again.
18) Get value-for-money wow factor
A professional designer can help you identify where best to spend your money to create impactful design features that don’t blow the budget. “The choice of materials is a big factor,” says Ben from Base Architecture.
“There are various solutions that can give 80% of the aesthetic at 50% of the cost. Another way to incorporate striking design details on a budget is to use expensive or exotic materials on a smaller scale, to accent certain features in the build.”
19) Look for products & solutions
Buying off the shelf rather than going bespoke is another way to conserve cash. Design your extension to include standard window and door widths, for instance. Made to measure glazing is one area likely to boost the cost of your build substantially.
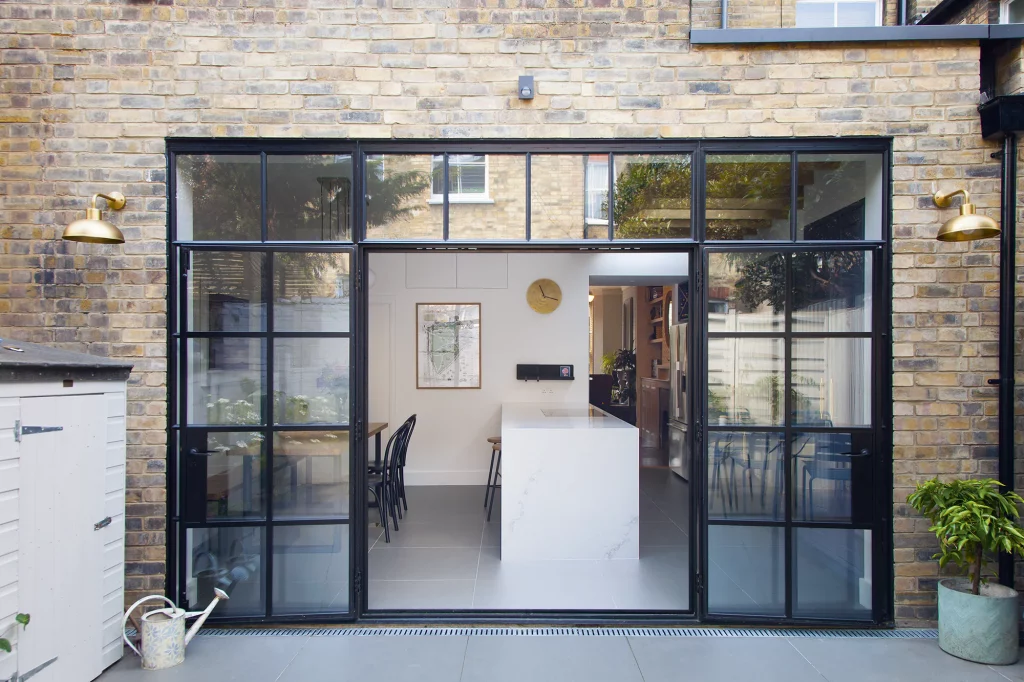
On trend glazing inspired by Crittal steel windows gives this extension project, by George and James Architects, wow factor. French doors can be a more cost-effective option than bifolds or sliders
20) Investigate ground conditions & drains
Don’t get tripped up by surprises once the build is underway. Ground conditions are one of the most unpredictable areas of any project, so digging trial holes early will give you a feel for what the terrain is like, minimising your exposure to risk.
“It’s also a good idea to establish drain conditions where you can,” says Ben. “Usually, you can get anything to work but it brings the cost down substantially if a simple drainage connection is achievable.”
21) Explore Party Wall solutions
If you’re building up against a Party Wall, it may be that you can come to a written solution with your neighbour(s) without having to spend money drawing up a formal agreement. This has the potential to save £1000s, especially if you need to bring in a specialist surveyor to negotiate.
However, it is dependent on a good relationship with the people living next door, so it’s worth getting neighbours onside early and maintaining cordial lines of communication throughout.
22) Consider using self-employed trades
Any extension to an existing building will attract 20% VAT on labour and materials. One way to claw back this extra cash may be to hire self-employed sub-contractors that are not VAT registered.
23) Open plan living
A spacious kitchen-living-dining zone may be at the top of your wish list, but the more open the space is, the more structural steels are likely to be involved.
This, in turn, will add to costs. If you live in a property with more than two-storeys, going open-plan on the ground floor may call for extra fire safety measures (such as sprinkler/misting systems or fire curtains) to be installed, too.
24) Think about the interior fit-out
Dedicate plenty of time to researching good quality fixtures, finishes and fittings that will offer a long service life and therefore good value for money.
Strategise by investing in a few luxury items and pairing them with lower-cost solutions for maximum effect. For example, high-end worktops could be laid atop cost-effective units from IKEA.
25) Think twice before going DIY…
While getting hands-on could save money on small, straightforward tasks, it’s best to leave the more complex jobs to the professionals.
You could end up spending more in the long-run if you need to bring in a decorator to fix the feature wall you made a mess of – even getting a good paint finish is harder than you might think!
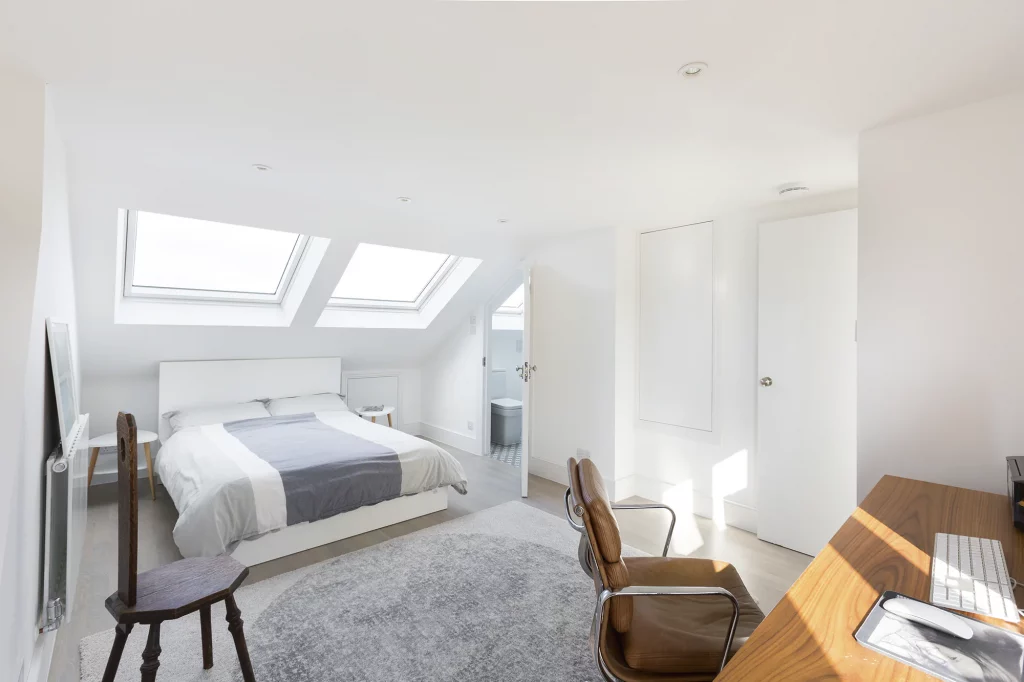
Loft conversions are widely considered to be one of the best types of extension to invest in when it comes to adding value to your home. This project was carried out by Simply Loft
26) Programme the works carefully
Work closely with your main contractor to plan an efficient build programme. If you are project managing, this means getting materials delivered at the right times so goods are on site and ready for the relevant trades.
Taking this approach to your project will avoid subbies having too much downtime on site, which will end up costing you money.
27) Work with existing services
Using current outlets will avoid your electrician/plumber having to spend time re-routing pipes or cabling to fit a new layout.
The average hourly rate for each of these trades typically ranges between £40 and £60, so you could potentially save £100s by keeping the job simple and sticking to what’s already there.
28) Visit site & communicate
This is essential to ensure work is progressing as you intend it to. Regular discussions with your contractor and trades mean that any issues will come to light sooner rather than later.
This gives an opportunity to fix these details before you need to backtrack too far, which would result in greater costs if more work needs to be undone.
29) Maintain a tidy site
This is an easy job to keep on top of yourself. A clean and organised site means everything’s easy to see and access. Plus, your build team won’t need to spend 30 minutes shuffling materials around and tidying up every morning before cracking on with their work.
30) Make sure snagging is included in the contract
Hold back a retention fee of the agreed contract with your builder to cover snagging. The final walk-through should take place at an agreed time and date. By this point, any major niggles should already have been addressed during your regular visits to the site.
This final inspection provides an opportunity to have any minor faults remedied.
Main image: A beautiful, bright kitchen by Simply Extend
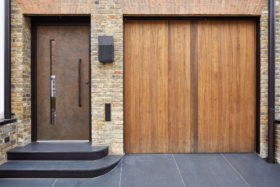































































































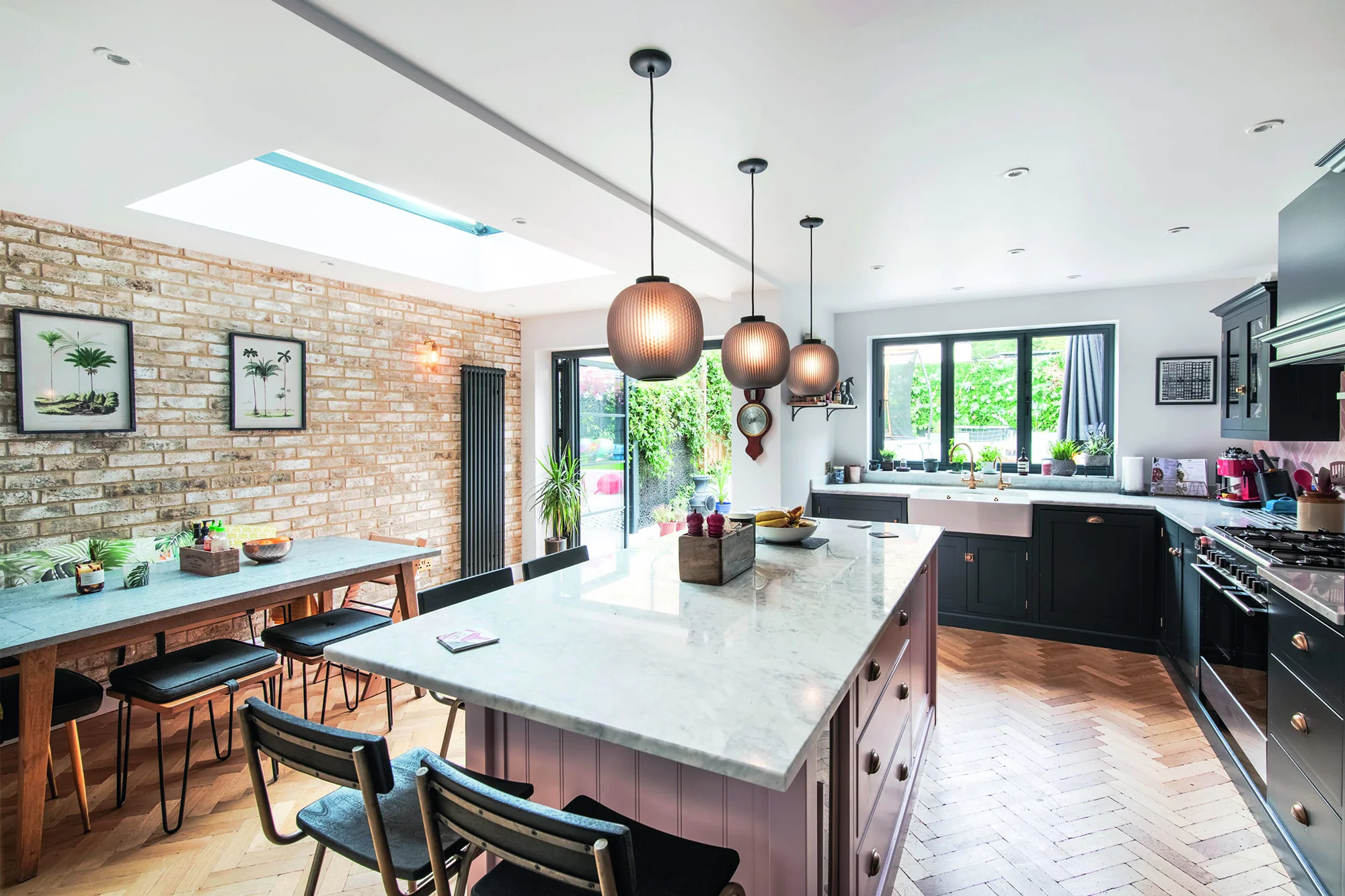
 Login/register to save Article for later
Login/register to save Article for later



