Design Guide: Types of Extension
A well-planned extension has the potential to turn even the humblest of homes into a comfortable, stylish and light-filled property.
With the right design and execution, you can create a wonderful new zone that not only transforms the way you interact with your living environment, but also adds significant value.
One of the big advantages of adding more space to your existing home, of course, is that you won’t have to pay stamp duty or agents’ fees – which should free up more of your budget to put into creating a truly tailored space that suits your family.
That said, it’s important to keep future resale values in mind. One crucial consideration is how well-balanced the finished house will be. It’s all very well adding a kitchen-diner with two new bedrooms above, for example, but do you have enough bathrooms or ensuites to serve the extra accommodation?
Thinking through how the extension integrates with the rest of your home – and possibly remodelling the original ground floor layout – could help you make the most of your scheme. Follow our design guide to help you decide which extension type fits your space best.
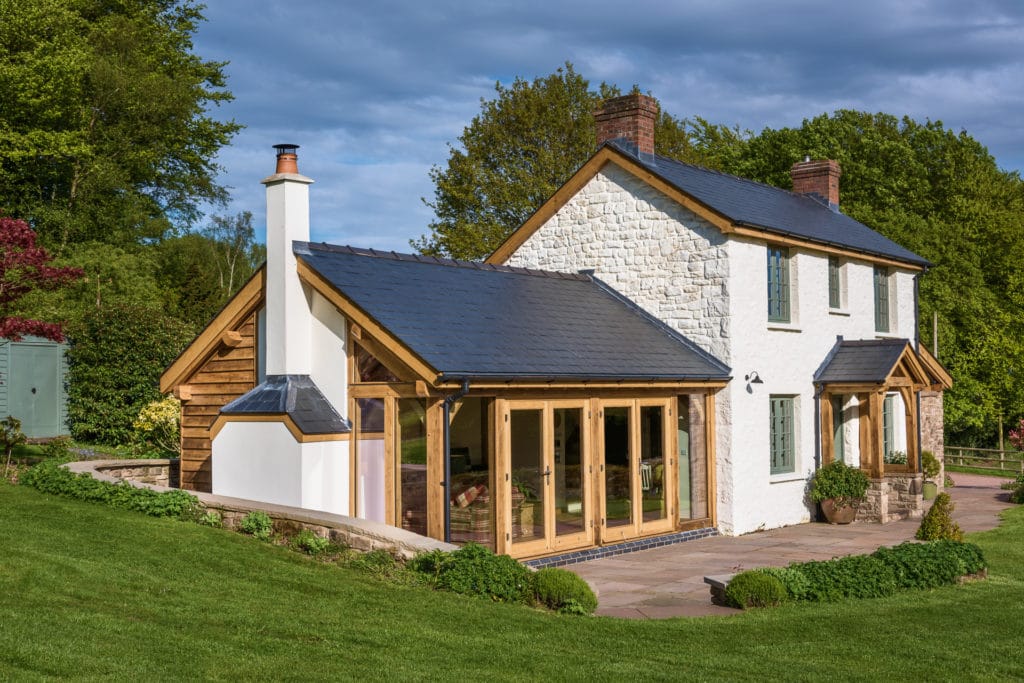
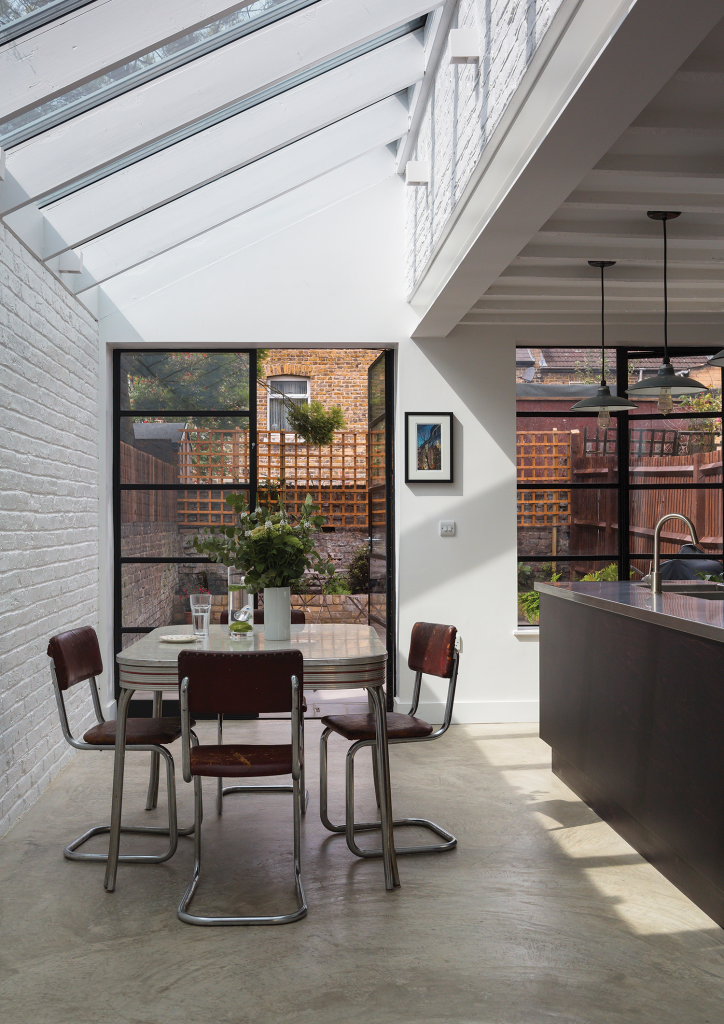
Side return
Terraced and semi-detached properties often have space to the fringes – and the basic idea of the side-return is to exploit this by integrating it into the building. The process will likely entail knocking walls down to create a larger, potentially open-plan zone. Careful consideration should be given to ceiling heights and light levels (glazed roofs can help with the latter).
Full width
In some cases it’s possible to extend across the whole breadth of the house – giving you the opportunity to maximise the amount of living area you can add to your home. This kind of project will typically require you to arrange a party wall agreement that protects the neighbouring properties. To break up its visual bulk, this design (above) by Fraher Architects features a clever mix of brickwork, inspired by the existing house, along with a strip of full-height glazing. The light-filled new space is accessed via extra-wide patio doors, helping to establish a flow between inside and out.
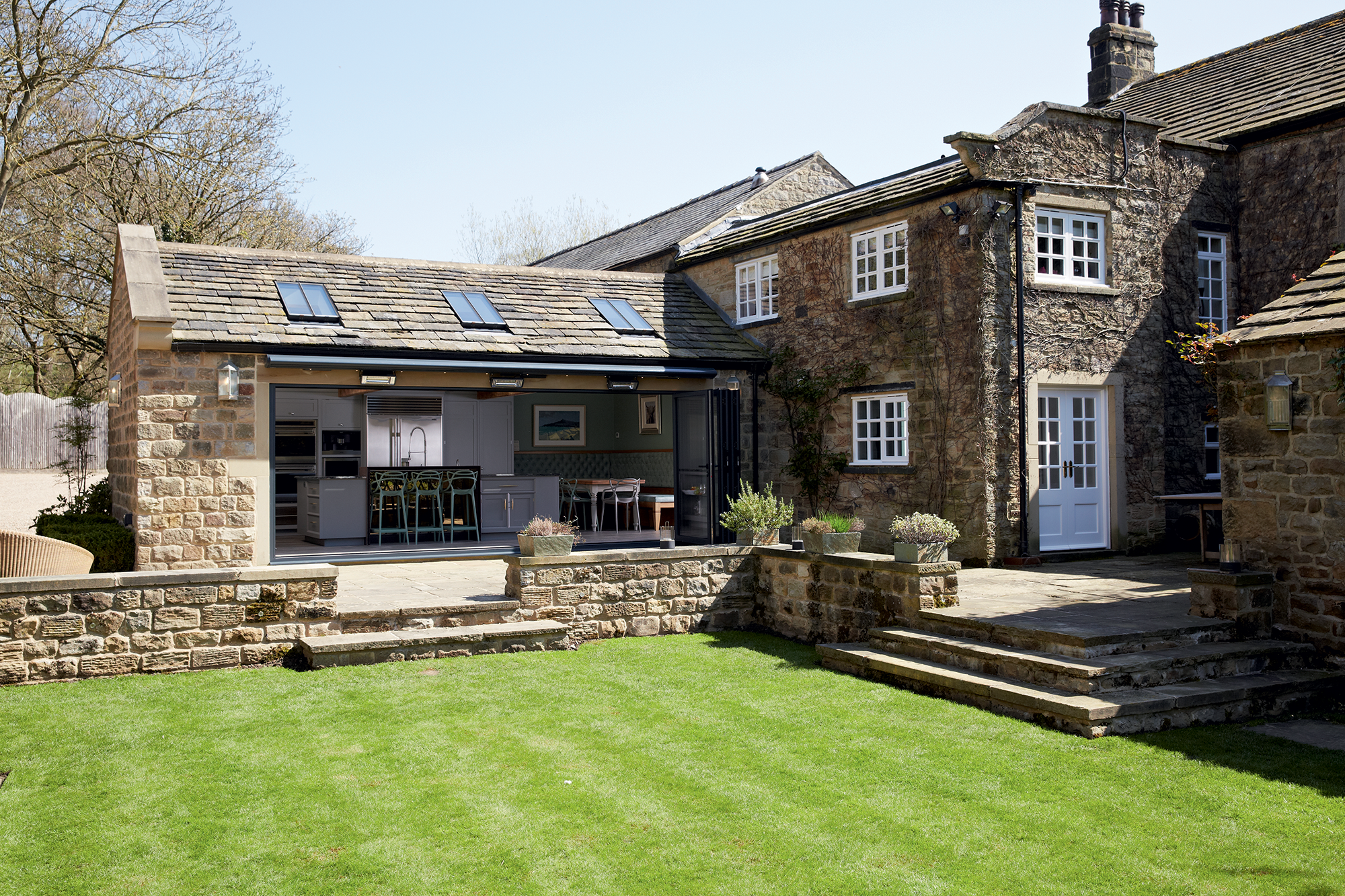
Creating an L-shape
Many projects involve filling a courtyard area with extra living space, but if you’ve got a well-sized garden, then extending out with a long, thin zone could help you to add more room whilst also maximising access to the garden. This sensitively designed single-storey addition (above), featuring large XP View bifold doors from Express, matches the style and materials of the existing heritage home.
Multi-storey
If you’re keen to maximise space, then setting your extension over several floors
is likely to meet your goals – plus it should represent good value for money. Modest multi-storey additions to the rear of a property can be allowable under permitted development but in many cases you’ll need to make a full planning application.
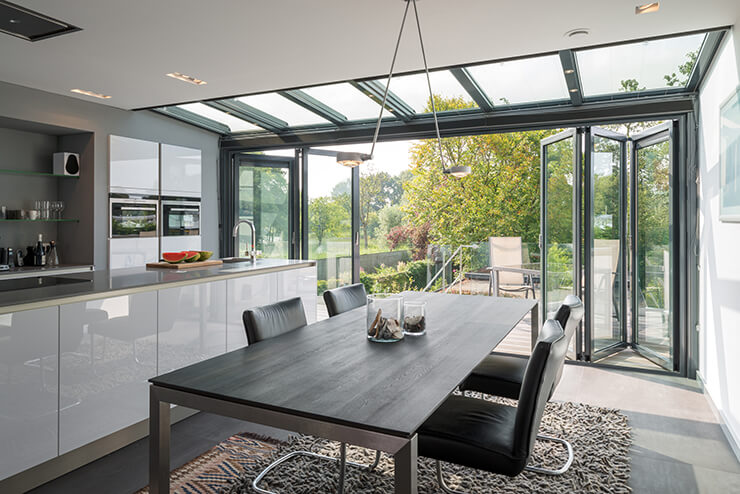
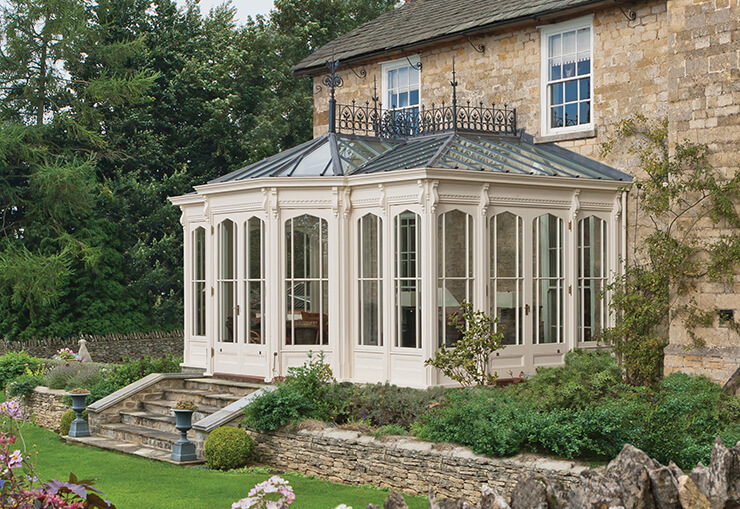
Glazed extension
If your key goal is to add an airy, light-filled space, then packing plenty of glazing into your project is likely to be a key goal. The glass box can suit both contemporary and traditional homes (providing an interesting counterpoint for the latter), or you could go for a conservatory or orangery to get the heritage feel.
Linked building
Your new space doesn’t have to be totally integrated into the existing house. In fact, in some circumstances it may be better to create a separate building that links back to the original structure, perhaps via a glazed corridor. This kind of approach can work especially well for heritage homes, where the planners may be keen on the idea of creating a distinct new zone that’s subservient to the main house. This 102m2 extension, (above) designed by Acanthus DF, is larger than the original building.
Checklist: Before you begin
What’s my budget?
It’s tempting to be cagey about what you have to spend, but if you give your designer a budget (minus your contingency) they’ll be better able to assess what you can achieve for the money you have available. A good professional will of course aim to deliver the wow factor – but above all they’ll want to create the space you want at a price you can afford.
How easy will access be?
If you’re taking on a rear or side extension and live in a terraced or semi-detached property, then getting materials and plant on site could be an issue. Generally, this will mean hand-balling products through the existing house, and may require manual digging of foundations – all of which will add time and cost.
Where are the drains?
If there’s an existing drainage route beneath or close to the location you have in mind for an extension, this may have to be moved. Should this be a shared public sewer, then you’ll need to get the agreement of the water company to make any alterations.
Boundaries & party walls
Many extension projects will involve at least one boundary or party wall. In such cases, your scheme will come under the auspices of the Party Wall Act – so you’ll need to secure a suitable agreement with affected neighbours. We’ve covered this in more detail on p34.
Will it have an adverse effect on my garden amenity?
If your home is on a tight plot with little in the way of outdoor space, then extending outwards may not be the best course. Good garden amenity is a valuable asset – so consider a loft conversion (p32) or, particularly in urban areas, a basement extension (p42) instead
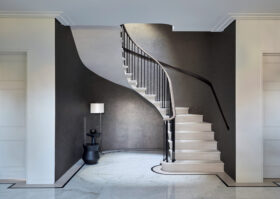
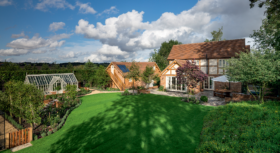
































































































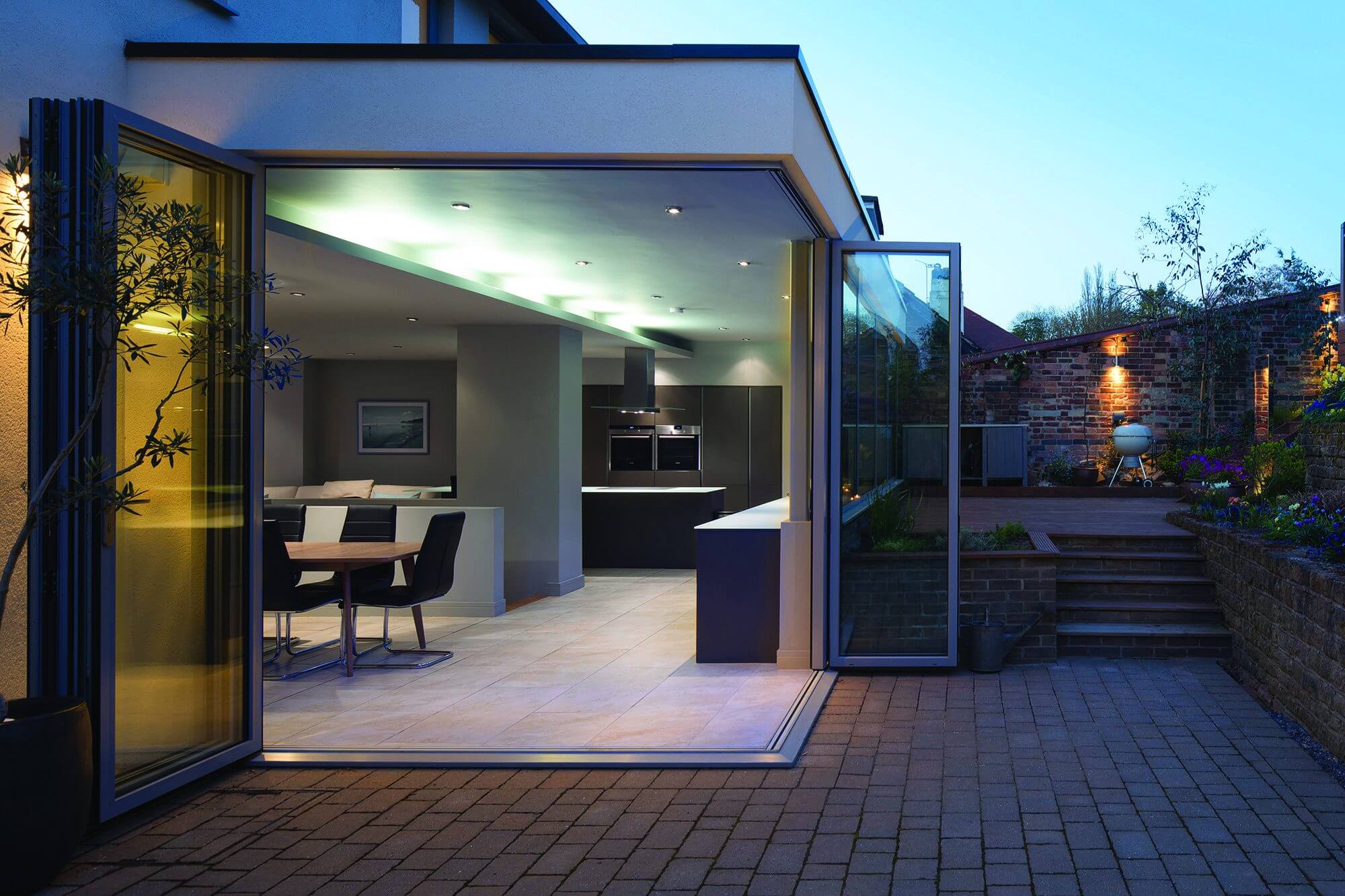
 Login/register to save Article for later
Login/register to save Article for later


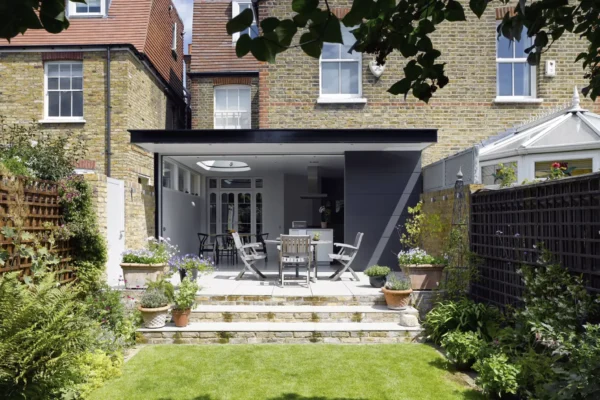
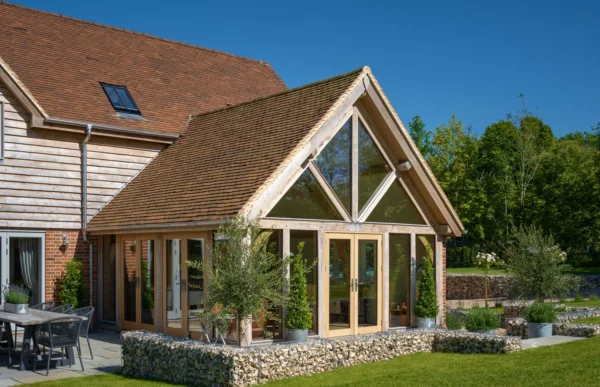
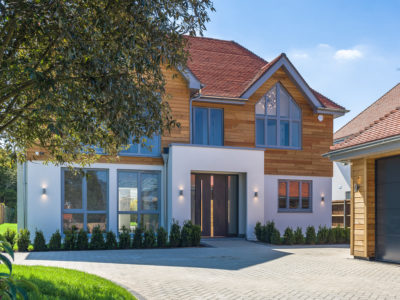
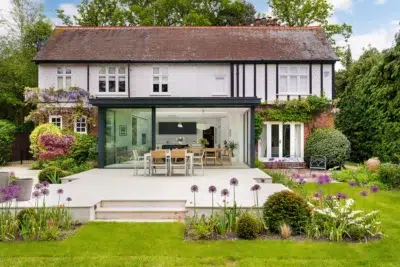
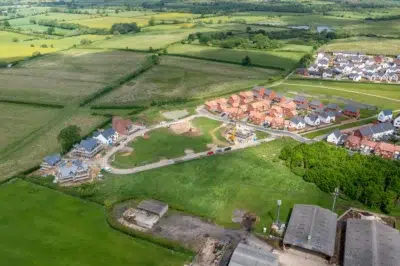
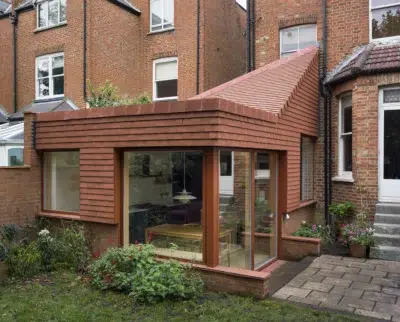





Hi, looking for some advise and estimates. I currently own an end of terraced 2 storey house. I’m looking to build a 2 storey, 2 bedroom house onto the side of my existing property- the ground floor has approximately 30m2 as does the upstairs (totals to 60m2 for the new build). Can you give me an estimate and a rough idea of how much it will cost from your experience including all costs- its going to be a standard build. It will have a flat roof. Thank you
Hi Tan,
You can use Build It‘s Cost Calculator to get a quick and easy estimate for your build.
Best of luck for your project- we’d love to hear how it turns out.
– Shona, Build It Digital Editorial Assistant