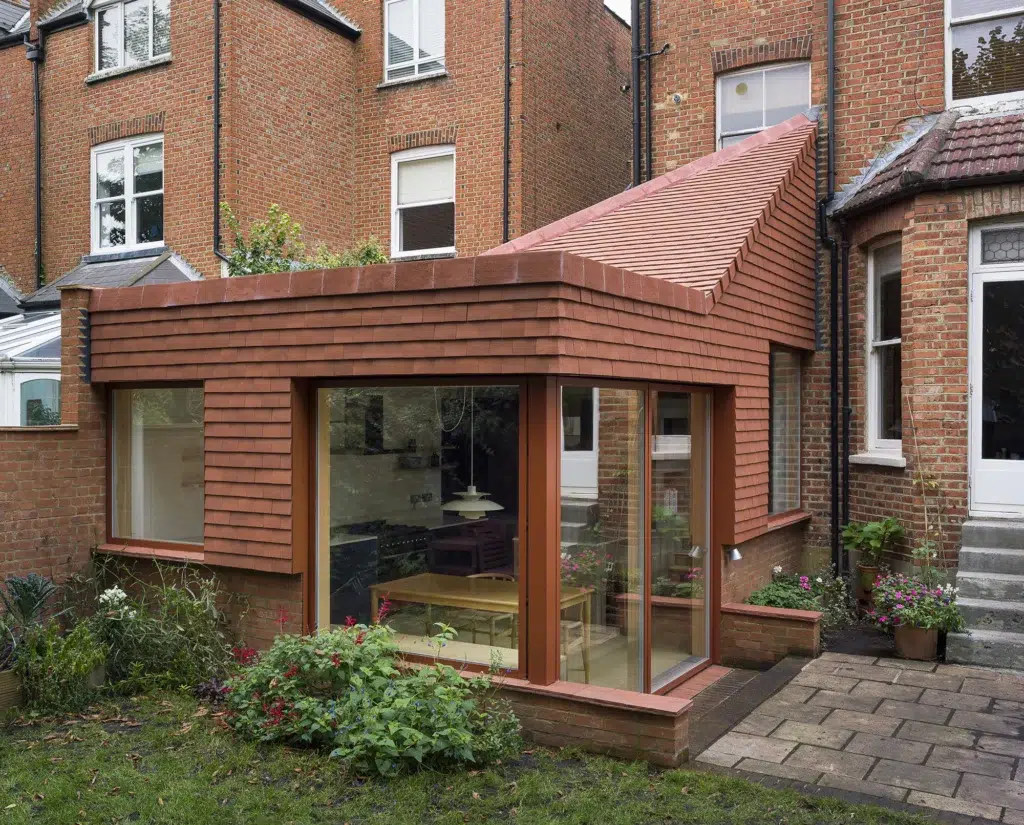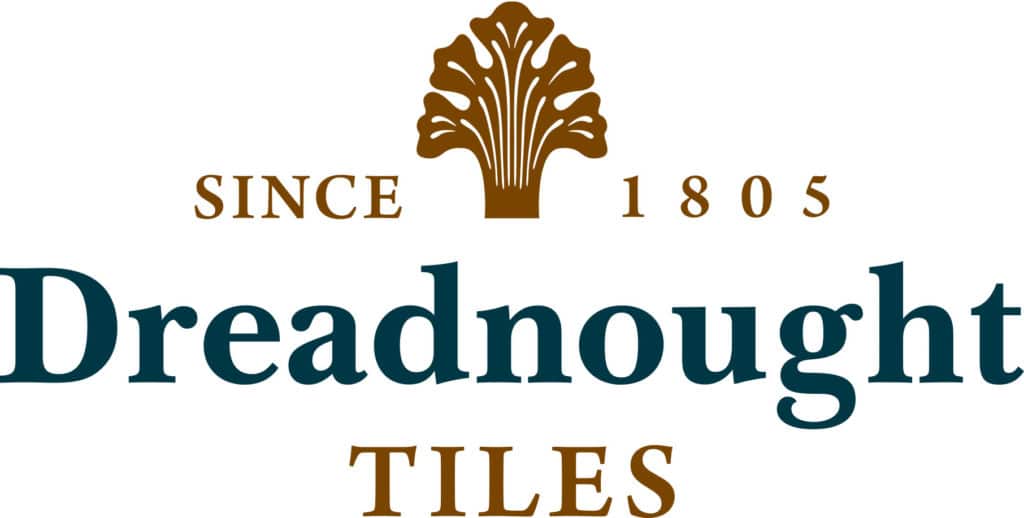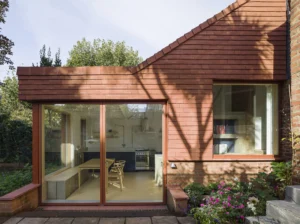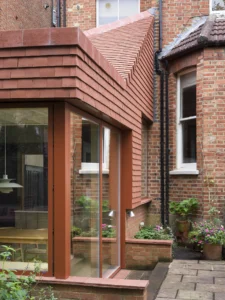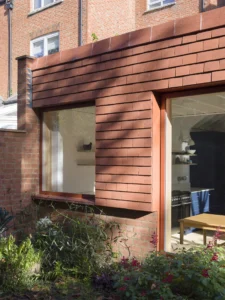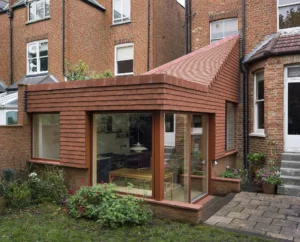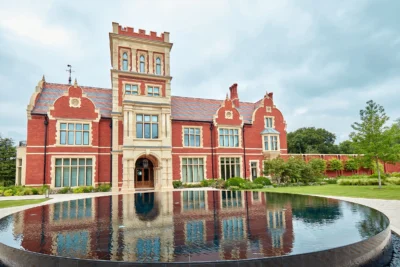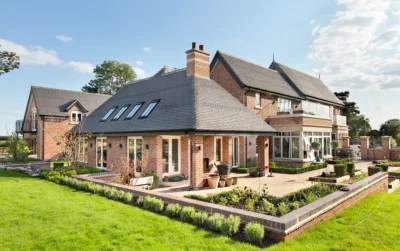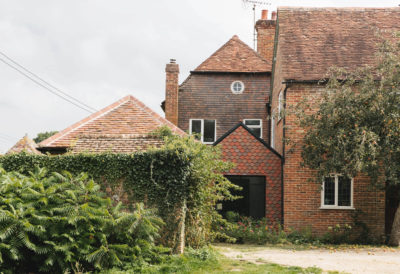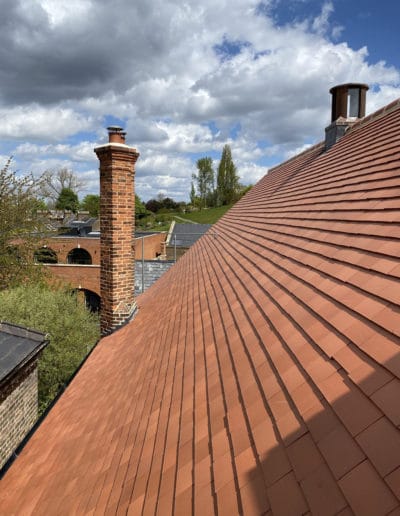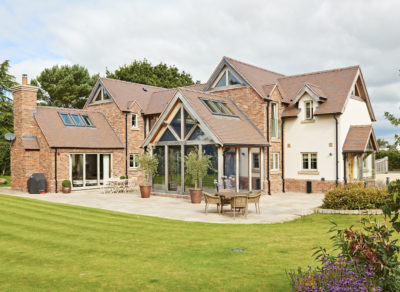This is an intricate single storey extension to the groundfloor flat of a substantial semi-detached Victorian villa in Willesden Green. The new structure is supported by an existing party wall which had historically supported a symetrical pair of old Victorian garden outbuildings and lavatories. Retaining this wall and taking inspiration from Victorian outhouses, was central to the design of this new extension. The new building also needed to manage the fall in height from the existing ground floor to garden level whilst also working within very tight budgetary constraints.
Architect James Alder chose to wrap the new wedge-shaped extension in Dreadnought’s Staffordshire red sandfaced plain clay tiles. The roof tiles flow down from the pitched roof, which forms a vaulted ceiling inside, over onto the vertical with matching cloaked verges and monoridges making the transition from the roof to the walls. The focus here is on detail and external angles are used to neatly finish off the corner.
The use of Dreadnought plain clay tiles was central to this design. Their Staffordshire red colour is a traditional Victorian red produced naturally during the firing process of the finest Etruria marl clay. The tiles relate well to the Victorian architecture of this area and their traditional single camber shape and availability of matching specials and components allowed them to clad the entire scheme in a way that is both traditional and contemporary.































































































