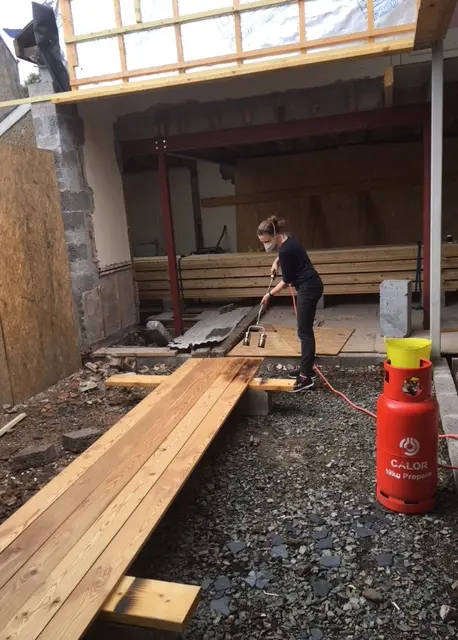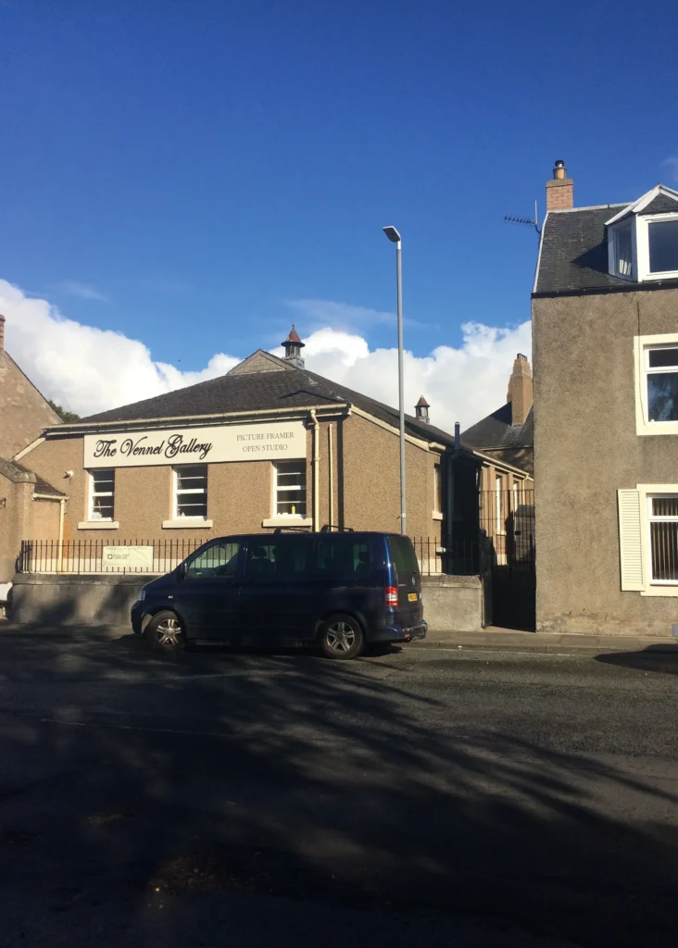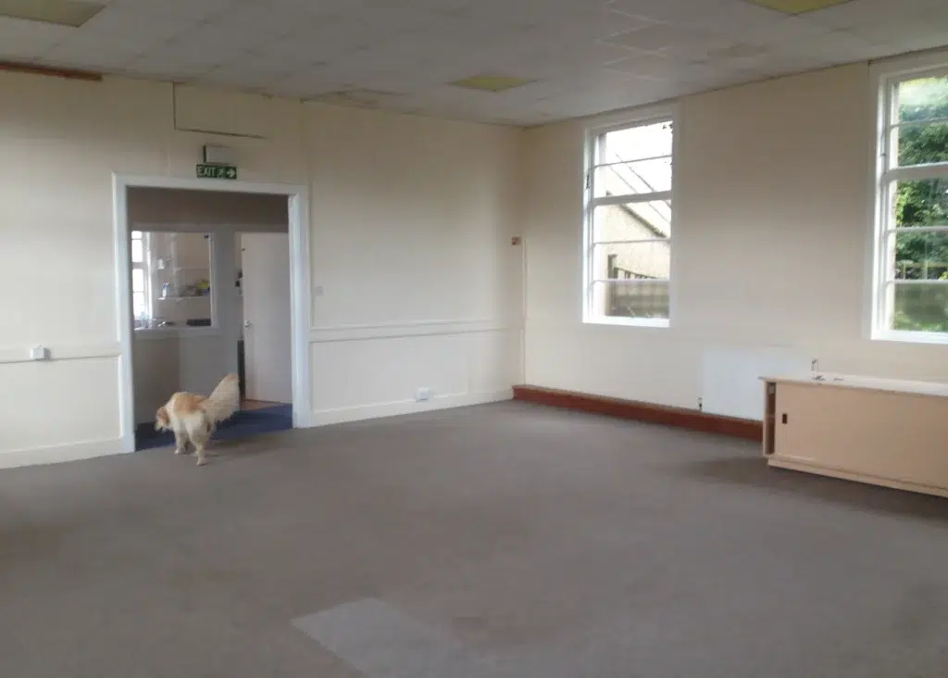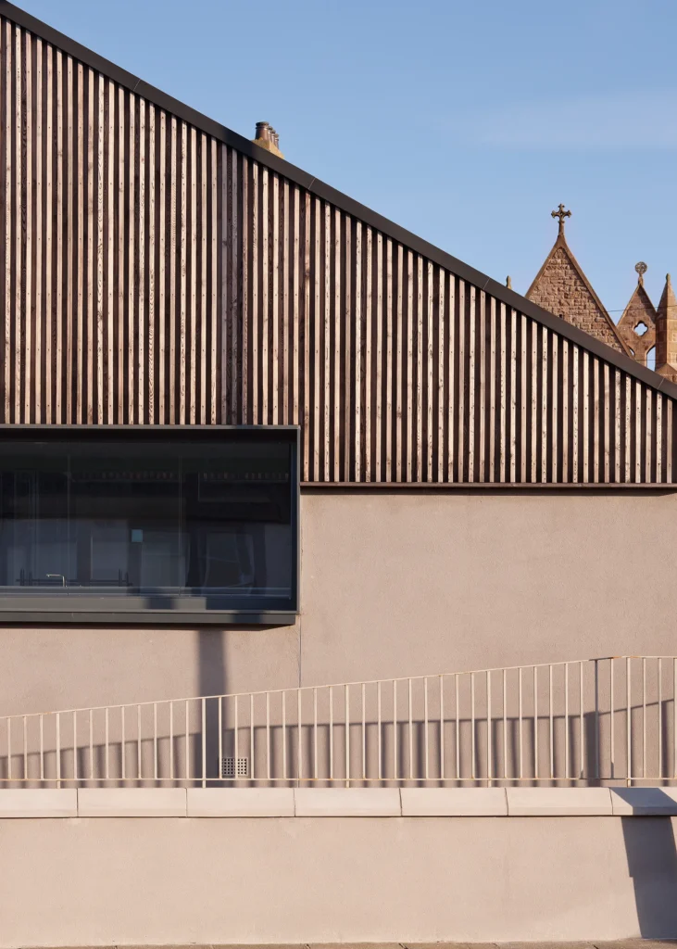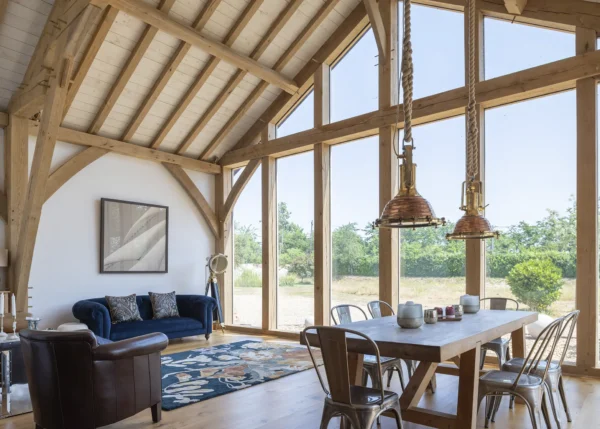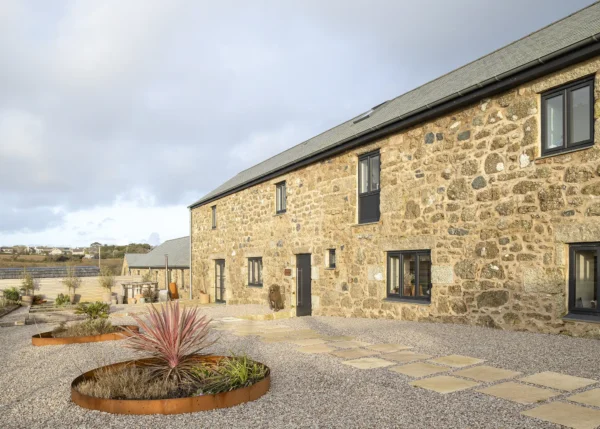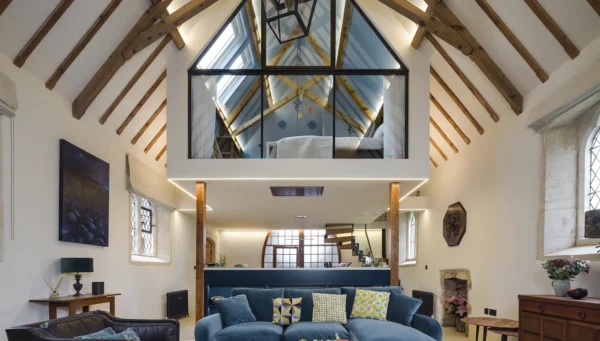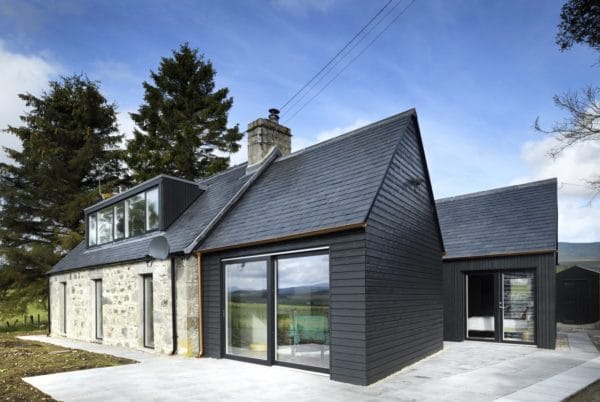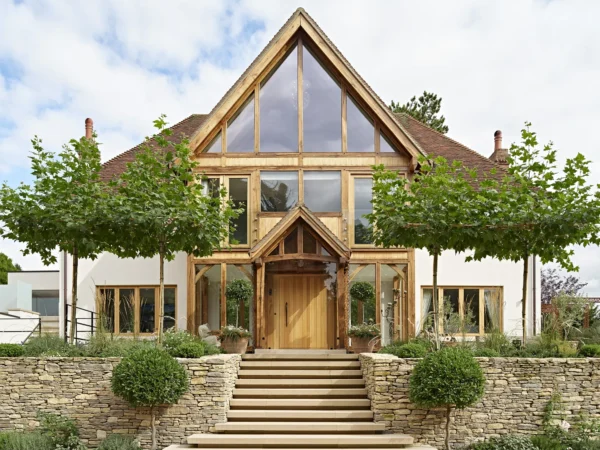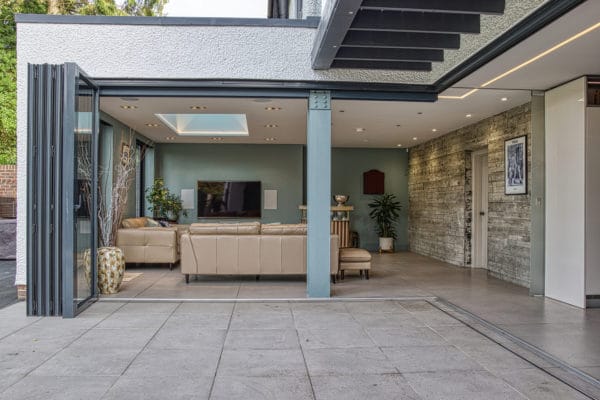Contemporary Church Conversion in the Scottish Borders
When Christine Hamilton was mulling over the idea of renovating a family-owned former church hall in her hometown of Kelso in the Scottish Borders, her initial thought was to reroof and update the property so she could rent it out for extra income. But her plans soon changed into a full conversion project.
“My family bought the church hall over 25 years ago as a location for our children’s nursery business,” says Christine. Since moving premises 10 years ago, the property was leased out as an art gallery and framing studio. “I always loved the building. So, I began to think about giving it a new lease of life,” she says.
Initially, Christine considered splitting the property in two, creating a large family home for her parents at the back of the long building, with a smaller separate house at the front. “At the time, my mum and dad weren’t quite ready to move into town and I couldn’t finance the whole thing myself,” says Christine.
She decided to scale the project back and started investigating the options for developing just the street-facing portion of the hall into a compact family home, while retaining a commercial element in the form of a storage and office space at the back.
Church Conversion Design Details
It was seeing a modern property designed by local architects, Chambers McMillan, called Ramp House, that inspired Christine to take on the ambitious conversion project. So she approached architect Ian McMillan and design director Thea McMillan to come up with a design for her conversion.
“I was keen to retain as much of the original structure and character of the church hall as possible, yet also have an accessible house,” says Christine. “At the time I lived in a converted hospital in Edinburgh, where my gran once worked, so I love a building with a history, connections to family and a story to tell.”
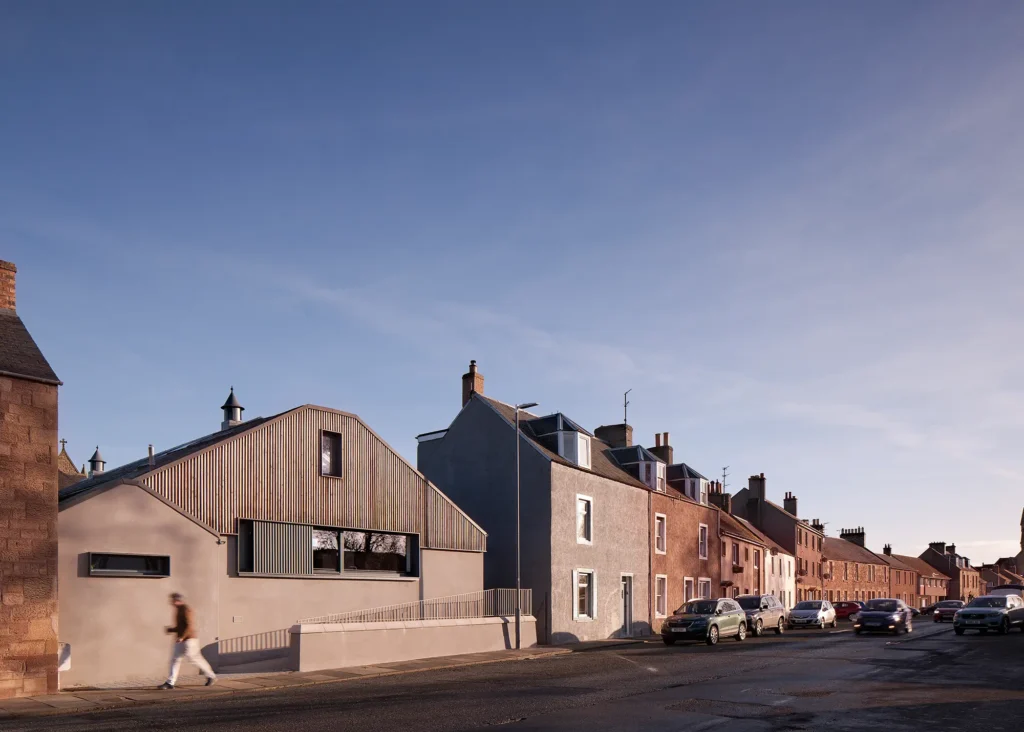
Siberian larch cladding and a smooth coat of pewter grey render form a contemporary partnership on the front facade of the house
Christine discussed her ideas with Thea and Ian, and they worked out what would fit in the space. One of the main challenges the designers faced was a lack of outdoor space. “Following our initial discussion with Christine it was apparent we needed to get some light into the building and some outside amenity. Plus, the path up the side is a common access that didn’t belong to the church hall,” says Thea McMillan.
See More: Conversion Projects: 25 Inspiring Homes and Expert Tips for Success
- NAME Christine Hamilton
- OCCUPATIONDirector of local children’s nursery & out of school club
- LOCATIONScottish Borders
- TYPE OF PROJECT Conversion of former church hall
- STYLEContemporary
- PROJECT ROUTEArchitect designed, homeowner project managed & hired individual trades
- CONSTRUCTION METHODOriginal brickwork retained where possible, with RSJs to support new openings
- PROPERTY COSTAlready owned
- HOUSE SIZE85m2
- PROJECT COST£180,000
- PROJECT COST PER M2 £2,118
- BUILDING WORK COMMENCEDMay 2018
- BUILDING WORK TOOK18 months
The solution was to take a chunk out of the hall to bring light into the centre of the building, allowing the reconfigured living space to be arranged around a central courtyard. “This would create a private outdoor zone,” says Thea. “It also establishes a connection between the front of the house and the back.”
The proposal presented to planning was for an accessible three-bedroom home spread across two levels, with an open-plan kitchen and dining zone to the front of the house and a main double-height living area tucked behind, with access to a new glazed courtyard. The master bedroom is located at the building’s former entrance, and a main bathroom and study/bedroom also feature at ground level.
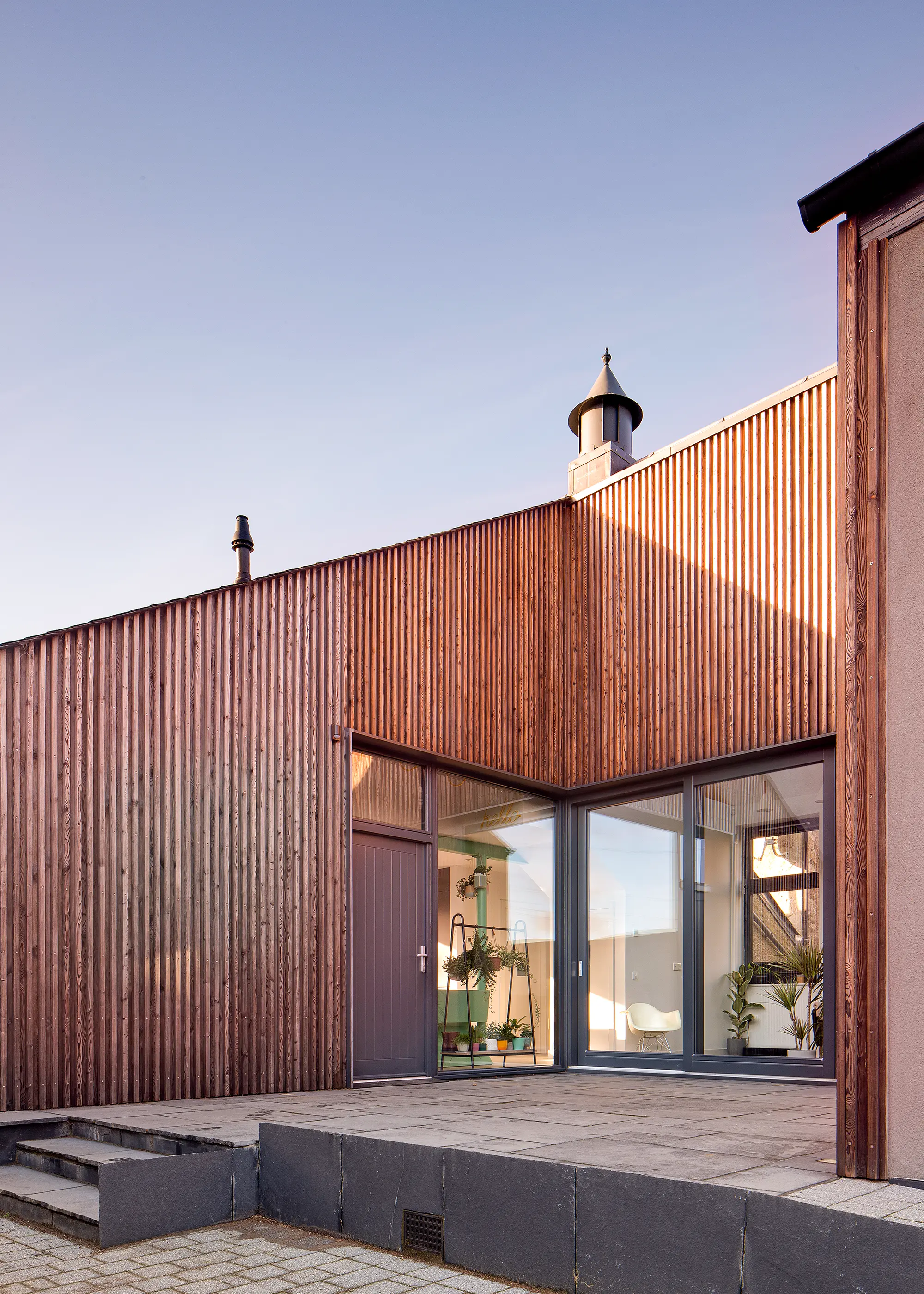
The inclusion of an internal courtyard allows natural light to reach the centre of the floorplan
A new staircase, leading to the living room below, leads to an upper level, where the former attic has been opened up by means of extending the hipped roof to the front of the building, forming a gable. This area now includes a bedroom and shower room, as well as storage space. As the project offered preservation and the continued life of the building, full planning consent from commercial to domestic use was granted.
CLOSER LOOK Before the conversion worksThe building was once used as a church hall, a nursery and, in recent years, a picture framers and art gallery. When Christine decided to convert the front of the building into her home, the space consisted of one large hall, complete with drop ceiling tiles, and a series of small rooms for the kitchen and toilets. Christine got hands on with the project, scorching all the larch cladding with a blowtorch.
|
The Build Begins
Christine took the plunge and decided to project manage the entire scheme herself. She decided to appoint tradespeople directly, many of whom she had worked with before during the course of her career. “I was determined to use local people and all work together,” she says. “I really enjoyed collaborating with everyone in the team, chatting through every decision.”
When construction began, Christine initially commuted from Edinburgh (over an hour’s drive away). However, she eventually moved in with her parents who live nearby. “I’ve renovated houses before, but I’ve never done a project like this, on this scale,” she says. One advantage was that Christine’s work was only five minutes away from the site, which allowed her to balance the demands of her job with her duties as project manager.
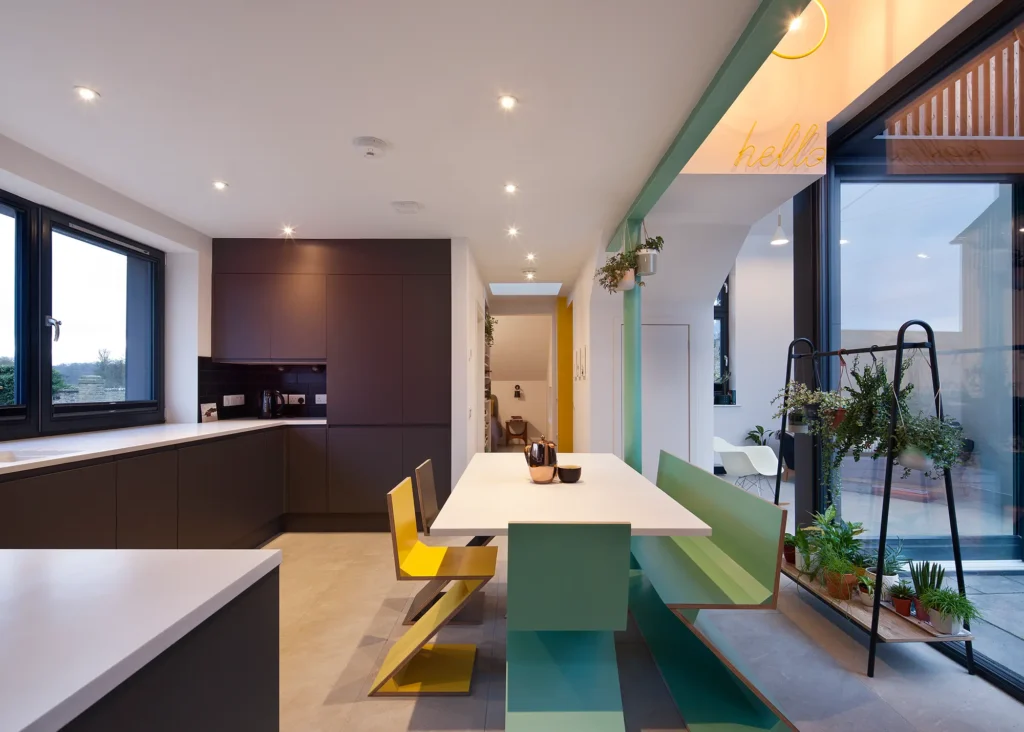
The striking kitchen table was a design collaboration between Christine and her joiners Mark and Craig Logan. Steep legs support the weight of the Mistral top, which has been cut to fit the available space
“I would aim to be on site every day by 8am, where I’d meet all the trades that were in that day and discuss what the plans were, as well as iron out any issues from the day before. During the course of the project I climbed many a ladder before turning up at work!”
Christine would also visit the site on her way home once everyone had left, so she could keep a close eye on the day’s progress and check up on any jobs that had been left for her to do. “I painted all the woodwork so I would often arrive to see it all laid out for me to get started,” she says. However, she also recalls that not all the tasks she had to undertake were enjoyable.
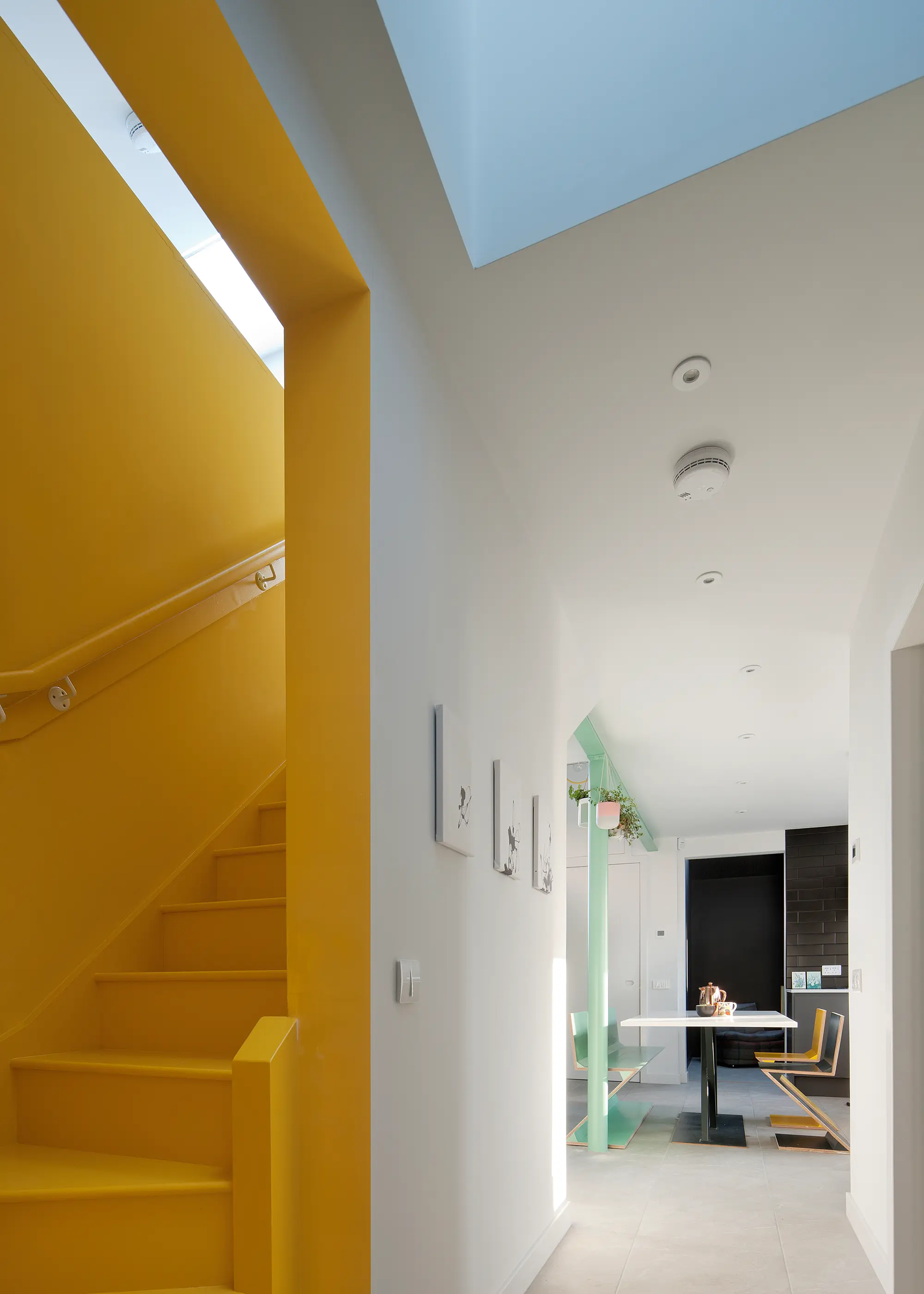
The stairway has been painted in Little Greene’s Mister David shade, adding a bright splash of colour to the middle of the house
“I sometimes had to do horrible jobs, like pulling an electric cable under the floor for a socket as no one else could fit into the solum space, (beneath the suspended floor),” she says. “But I wanted my floor socket so it had to be done – despite my fear of potential rodents.”
As the building fabric was stripped back, Christine and the team encountered a few surprises that forced them to tweak their original plans. “When we lifted up the floorboards downstairs it was revealed that the joists were all wonky, so they had to be replaced,” says Christine. “I needed regular centres so I could give myself a better chance of laying the underfloor heating pipes correctly.”
Essential Advice: VAT Reclaims for Conversion Projects: What Are the Rules?
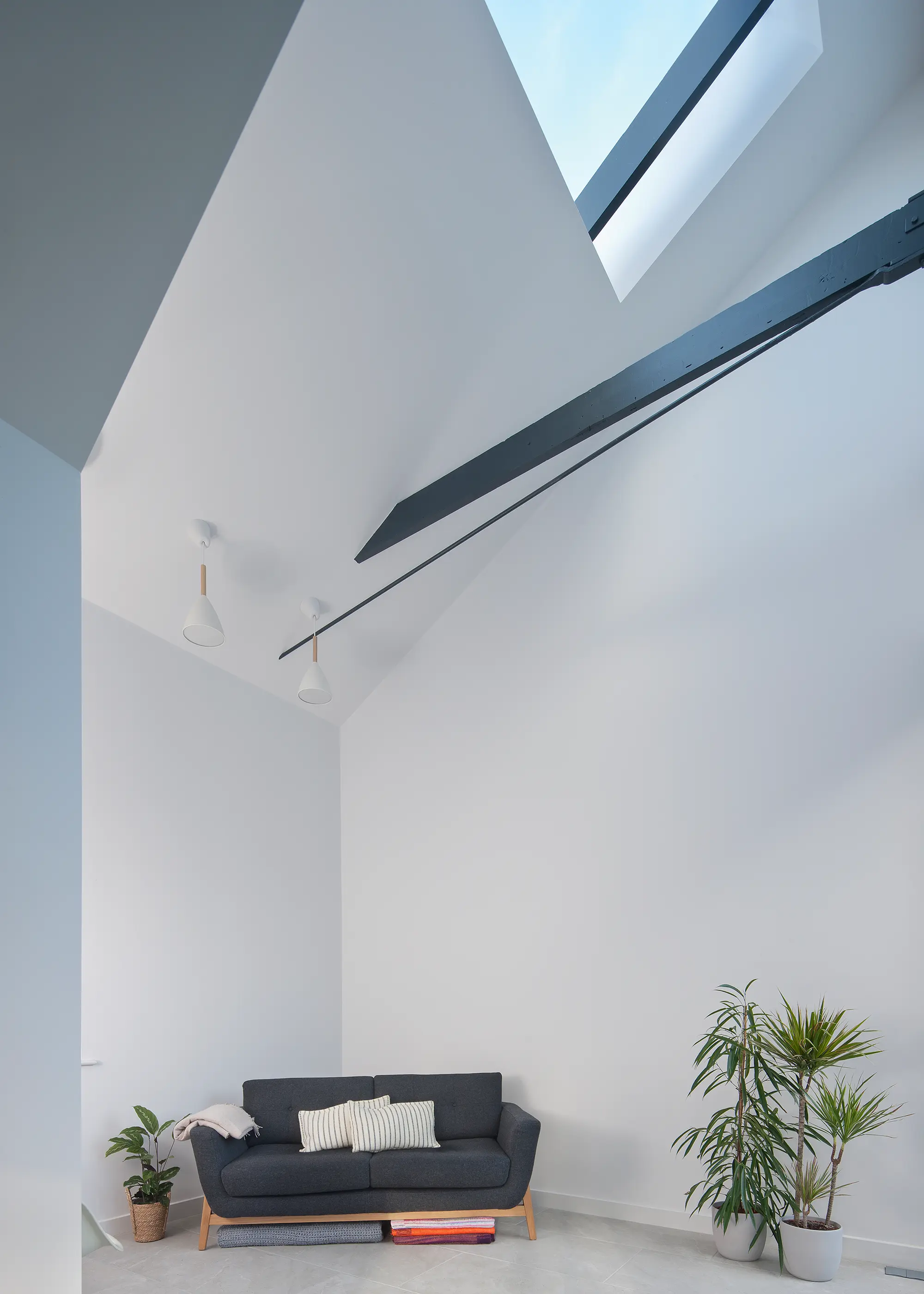
The vaulted ceiling in the living room is one of the property’s standout design details. The exposed steels overhead add an industrial flourish
The fabric of the existing building was fully upgraded, including removal of asbestos and the addition of a new roof, along with the restoration of the existing finials. In terms of the new structure, vertical steel posts with horizontal rolled steel joists were installed to create the courtyard space.
Expansive glazed panels and sliding doors have been installed at ground level, where a ramp forms the new entrance and leads to the courtyard area. Smooth cement render in a shade of pewter grey characterises the lower part of the house, which is in keeping with the adjacent stone buildings on the street. Christine took on the task of scorching every piece of the larch cladding herself, using a blowtorch. The original concrete tiled roof was replaced with Spanish slate, plus black zinc finishes to the flat roof, valley gutter and flashing.
CLOSER LOOK Detailing the Facade…A layer of smooth pewter grey render from K-Rend covers the house’s ground floor exterior, while the upper level is finished with vertically-laid Siberian larch cladding. The gap detailing between each of the timber boards infuses the property with contemporary wow factor. Following advice from her plasterer, who also applied the render to the exterior of the property, Christine reassessed the design and detailing of the external finishes. “I worked hard to ensure none of the utilities vented on the front of the house, as I knew it wouldn’t look nice,” she says. “I didn’t want this distracting attention from the external aesthetic of the house.” As a result, Christine decided to move the gas meter, as well as relocating the boiler from the planned location – all of which had to be explained to the building warrant officer. |
Contemporary Vision
Christine was also responsible for sourcing and designing the interior finishes. “I wanted the same large format tiles throughout the ground floor because I thought it would make the spaces flow into each other and open them up – and it worked!’ she says. “I also asked for the biggest sliding internal doors possible into my bedroom and study – they’re 2.3m high. The joiners found amazing hidden sliding mechanisms, so the overall aesthetic is very sleek.”
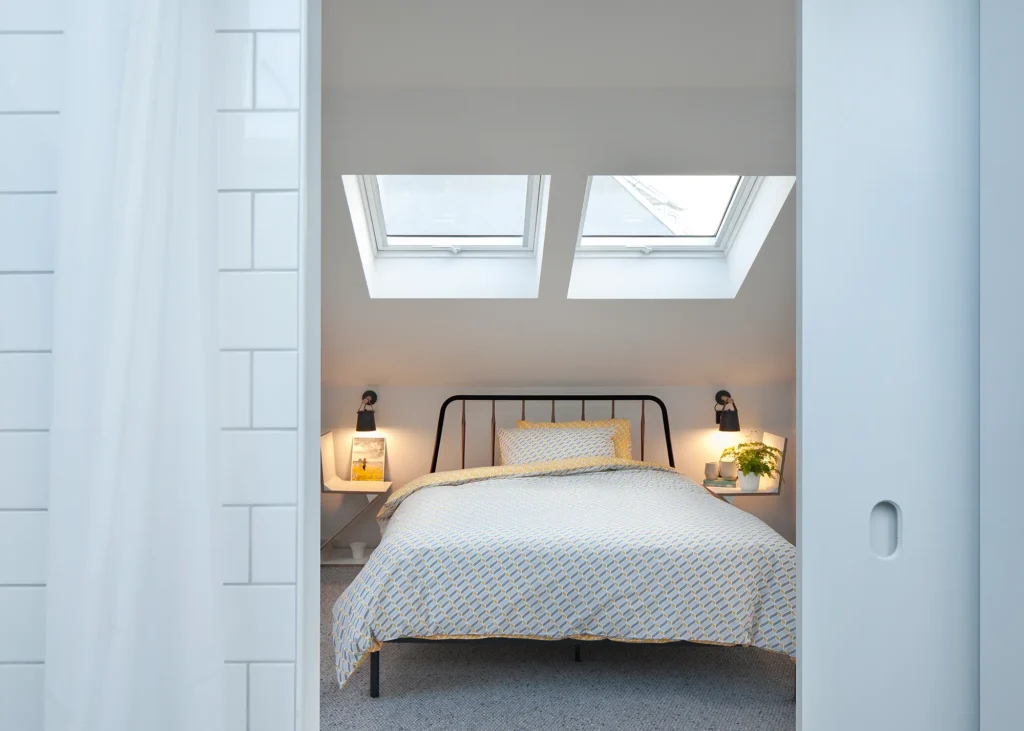
A set of large sliding doors connects the ensuite to Christine’s bedroom upstairs
The bespoke joinery, including the kitchen table and chairs (which are based on an adapted version of Reitveld’s Zig Zag chair) were made by the joiners Mark and Craig Logan, in collaboration with Christine. The top of the dining table is the same Mistral material as the worktops. “I asked for the steel in the kitchen to remain exposed so I could paint it a funky colour,” she says.
In terms of sustainability, the house features large amounts of Kingspan insulation and double-glazed windows. It also benefits from substantial solar gain via the south-facing courtyard, which opens the house up to the morning light and is in direct sunlight until the early afternoon (and later during the summer months). Underfloor heating has been laid on the ground floor.
Learn More: Retrofitting Insulation: Best Ways to Insulate Your Home Renovation
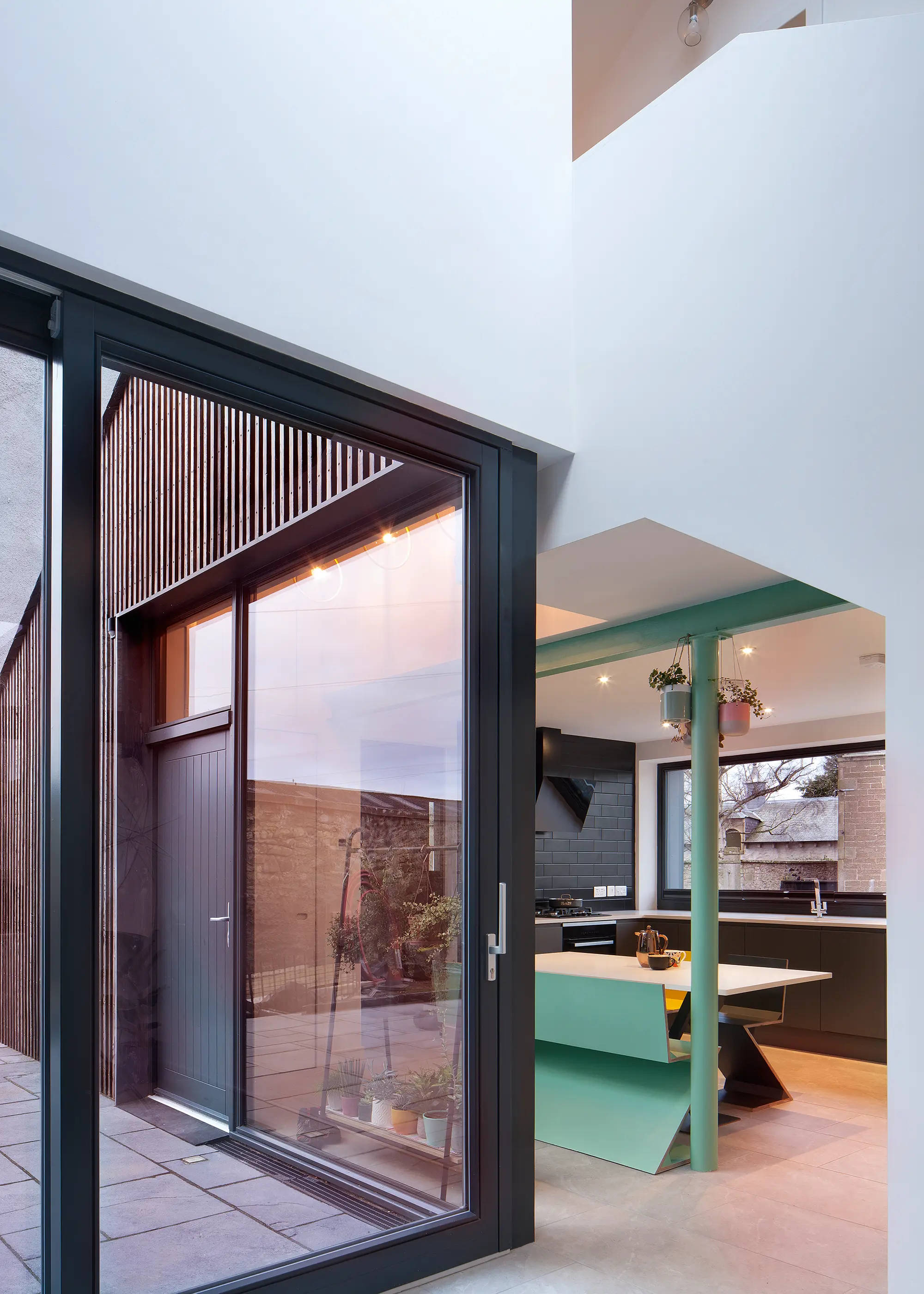
Striking glazed doors allow light to pour into the church conversion’s kitchen-dining space
The project took 18 months to complete. “I decided it was best to be chilled about the timescale,” says Christine. “There was no rushing as I wanted everything to be right. I spent hours painting, which became quite meditative. It was very peaceful, spending my weekends and evenings doing it,” says Christine.
The financial and emotional investment in the project finally convinced Christine that the house would not end up as a rental property. “I feel so proud of everyone’s hard work,” she concludes. “I spent so many hours here and it’s so beautiful, I knew I had to live in it. I think I might be here forever – I love it.”
WE LEARNED…As project manager, I was on call during the day so if anything needed to be decided or ordered, I would get a phone call or a request to come to site. It was helpful being self-employed, as I could pop out when I needed to and catch up on work later. I kept the team happy by providing cake, chocolates and sweets. I had a drawer of treats stocked up throughout the build that anyone could help themselves to. Plus, every now and then I’d commission my mum to deliver some of her legendary scones. When designing the interiors I developed a couple of simple, but extremely effective strategies. For instance, I drew tiles at the right size and colour onto cardboard as testers. Plus, when I had a choice to make, my joiners would create templates for me so I could see what the options were. Having a mockup version was especially handy when I had big decisions to make, such as using black tiles. |
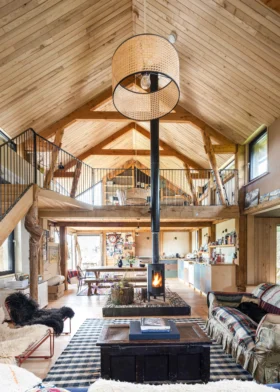
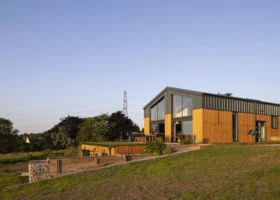






























































































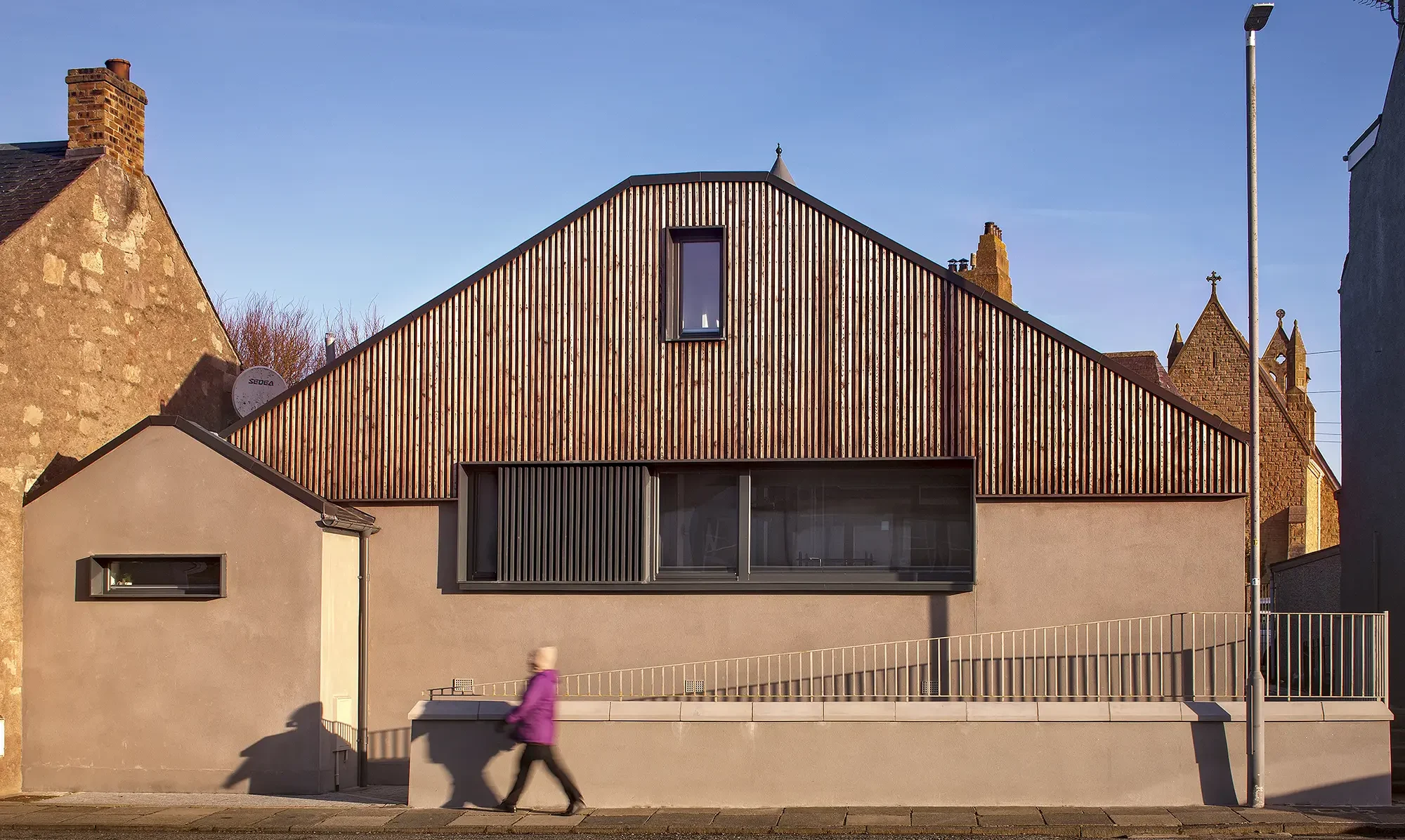
 Login/register to save Article for later
Login/register to save Article for later

