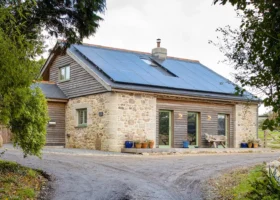
Use code BUILD for 20% off
Book here!
Use code BUILD for 20% off
Book here!What makes a “good” building project? Answering that question led landscape architect Toby Diggens and his partner, Bella Lowes, to converting a derelict barn on a tight budget, as well as a change of career. “We had been planning to set up a design studio in Gloucestershire and were looking for a little plot of land to build on and grow plants for our landscape business,” says Toby.
But then, Bella’s parents bought a former farm in Devon and gave the couple the opportunity for both a home project and a change of direction. This new lifestyle would mean raising native breed cattle while restoring the native habitats and landscape.
It was already a tempting offer for Toby and Bella, but coming with the opportunity to convert a barn on the land into a tailor-made home clinched the deal for them. “We realised it was a sensible choice as it would save us the price of a plot elsewhere,” says Toby.
The farm came came with many derelict sheds, but it was the cob, stone and timber barn that seemed most worth saving. “Although there had been remedial works to keep it standing, it was in a particularly poor state of repair,” says Toby.
They had to decide whether to knock it down or renovate. Toby and Bella felt strongly that they should keep the existing structure. “Being a landscape architect, it was important to me to live with the land in a holistic way and the barn is the centrepiece of that,” says Toby.
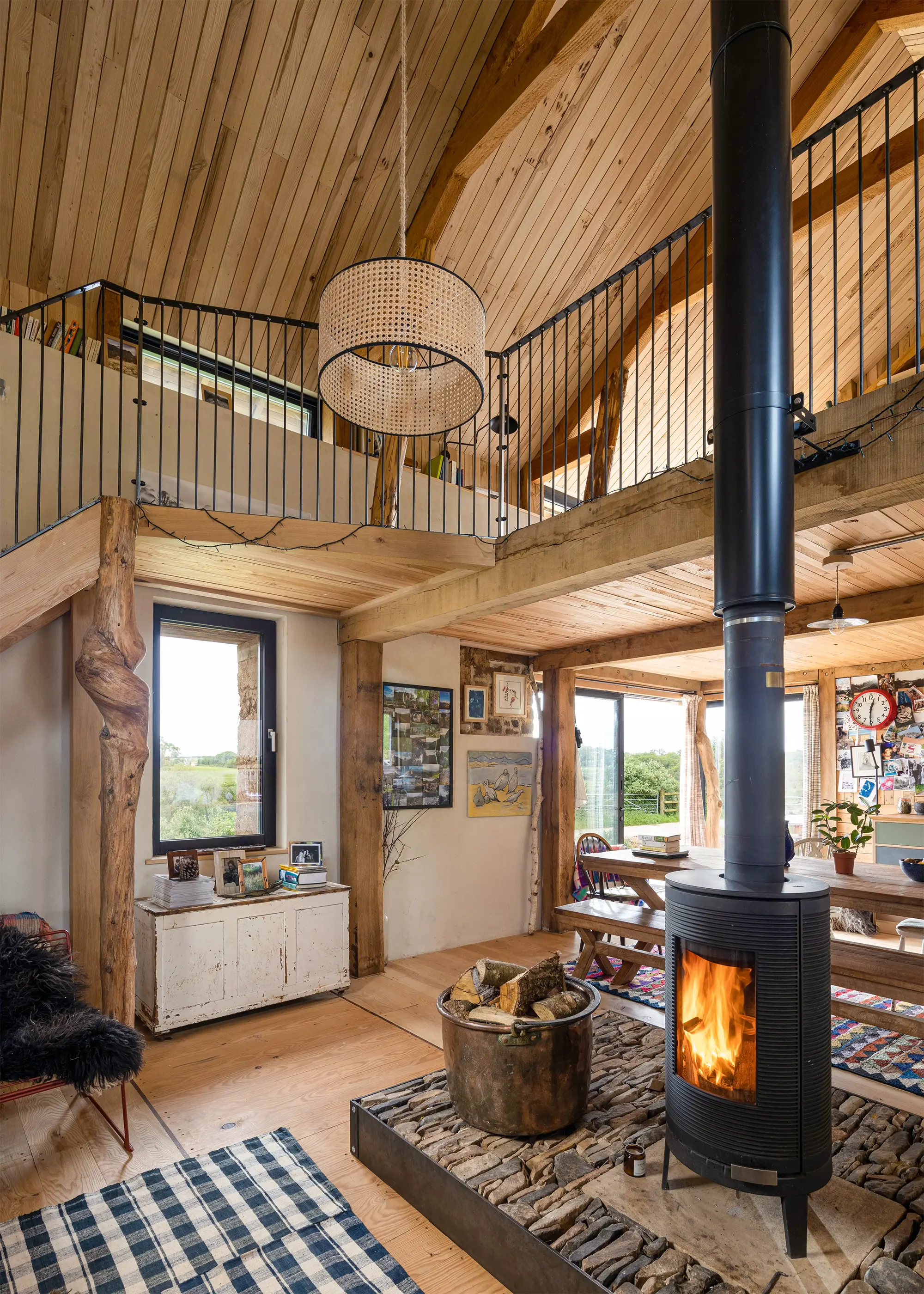
A woodburning stove sits in the middle of the open-plan living space, separating the lounge from the kitchen-dining spaces. A mezzanine area offers a cosy retreat up in the vaulted ceiling. The kitchen below has a gorgeous wood pannelled ceiling
This led to them running the project under the Living Building Challenge – an international accreditation that embraces the wider setting of a building and its ecological impact, rather than a narrow focus on one element, such as the fabric or energy use. “It’s about innovation, not just hitting a standard,” explains Toby.
“I loved the idea of doing more than ‘just enough’, and it was great to tell assessors how we overcame individual problems. For example, our timber was non-FSC, as we were using our own woodland. This is obviously exceptionally sustainable.”
More Inspiration: Barn Conversions: 19 Innovative & Inspiring Barn Conversion Projects
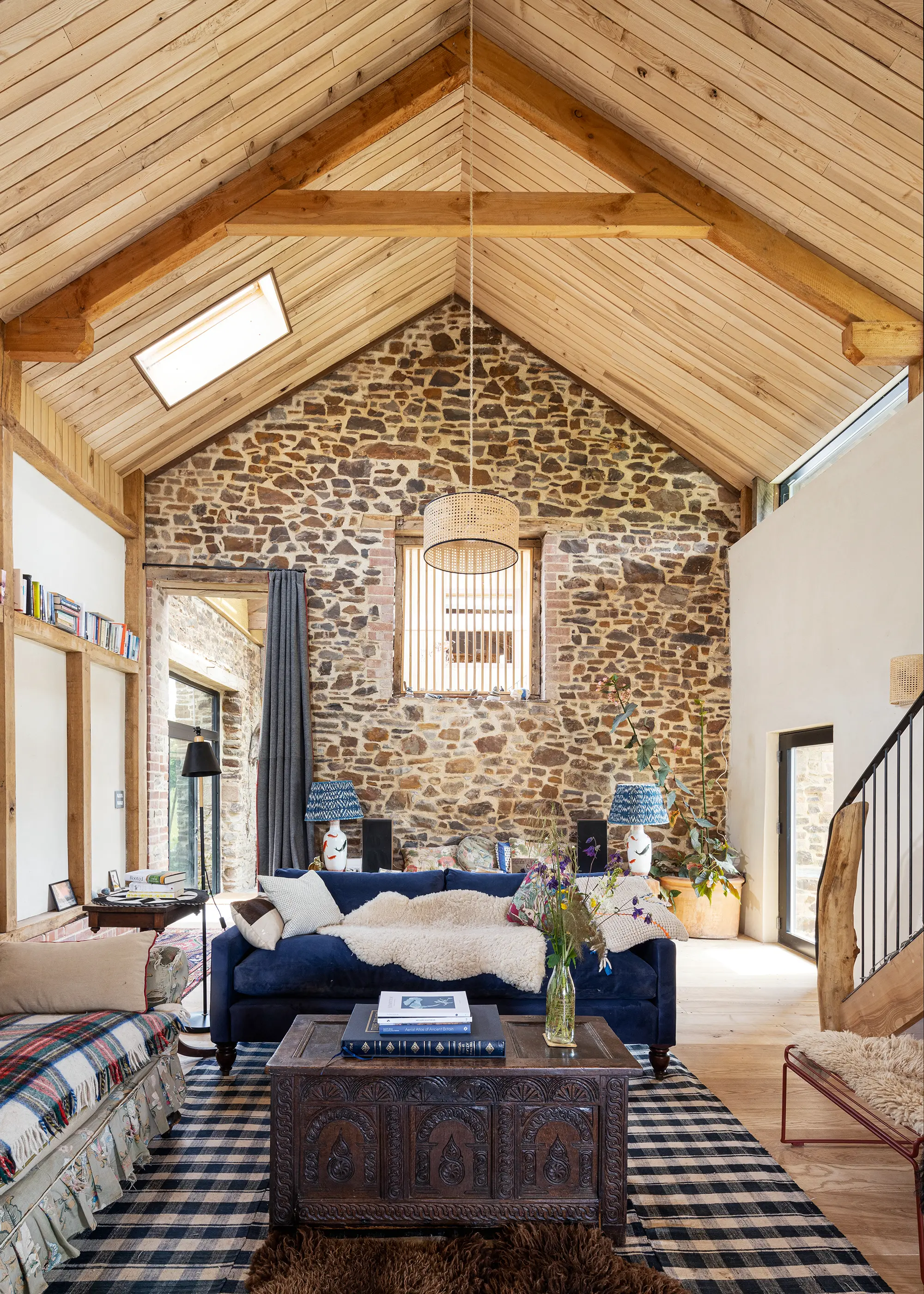
A gap in the original wall is a striking feature that also helps light flow between the living zones, whilst also adding design interest
Another element of the Living Building Challenge ethos is the calibre of the design. “It’s not just about the structural fabric – there is the overall aesthetic and ergonomic features from a human perspective, as well as subjective things, such as the spirit of the building,” says Toby.
“That can be hard to accredit, but when you see a building emerging, using the natural products of the landscape, people say ‘wow, that’s stunning’. There’s also the ecological element, which is why we’ve added lots of bird and bat boxes.”
Toby and Bella’s first hurdle was planning permission for the project – and this brought up an unexpected issue. Although many barns are now gaining conversion permission through Class Q (permitted development), this was not applicable here. The positioning of a listed farmhouse nearby was the problem. Despite being quite a distance away, planners considered the barn to be within the curtilage of the building and therefore a full planning application was required to enable conversion.
With permitted development no longer an option, the couple made some changes to the design to ensure it had more chance of being accepted by the local planners. Tweaks included one end of the barn being widened with a simplified interior to keep more of the original fabric, including some doors and pine trusses. The project was granted permission to go ahead. “Out of the planning constraint came a better layout,” says Toby.
Learn More: How to Get Planning Permission for Rural Conversion Projects
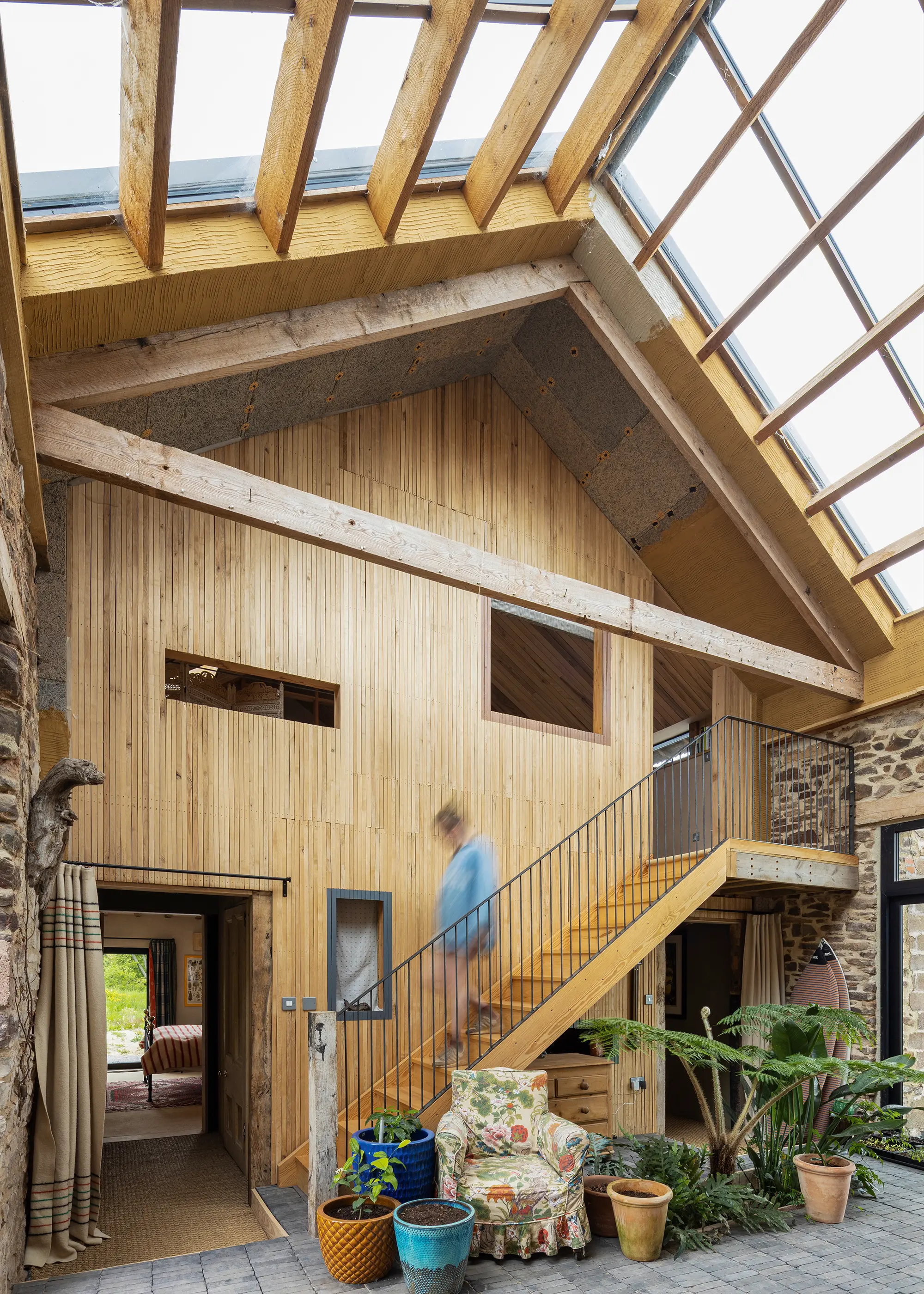
The entrance hallway benefits from a striking glazed roof. The staircase leads up to the main bedroom and ensuite, with two further bedrooms and a bathroom below. The timber walls looks striking alongside the barn’s stonework
However, once they started work, the condition of the barn turned out to be worse than Toby and Bella had feared. “Our biggest challenge was realising how bad it was,” says Toby. Water had damaged sections of the barn, due to years of neglect. “When we took the trusses off, the entire front of the stone wall fell off overnight and then most of the front cob wall fell over. I started to wonder if the whole thing was going to fall down,” he says.
Foundations under a barn are always a thorny issue. The stone segments below the building were on large pad stones, but the new timber corner required strip foundations using concrete with high recycled content. The Diggens used a special eco concrete, Regen 6, which features a high fly-ash content.
It was used as a raft over EPS insulation, which can itself be recycled and is less damaging to the atmosphere to produce than high-spec PIR board. “We had a slight loss to the envelope’s U-value,” says Toby. “But we saw any drift away from organic or naturally-occurring products as a negative.”
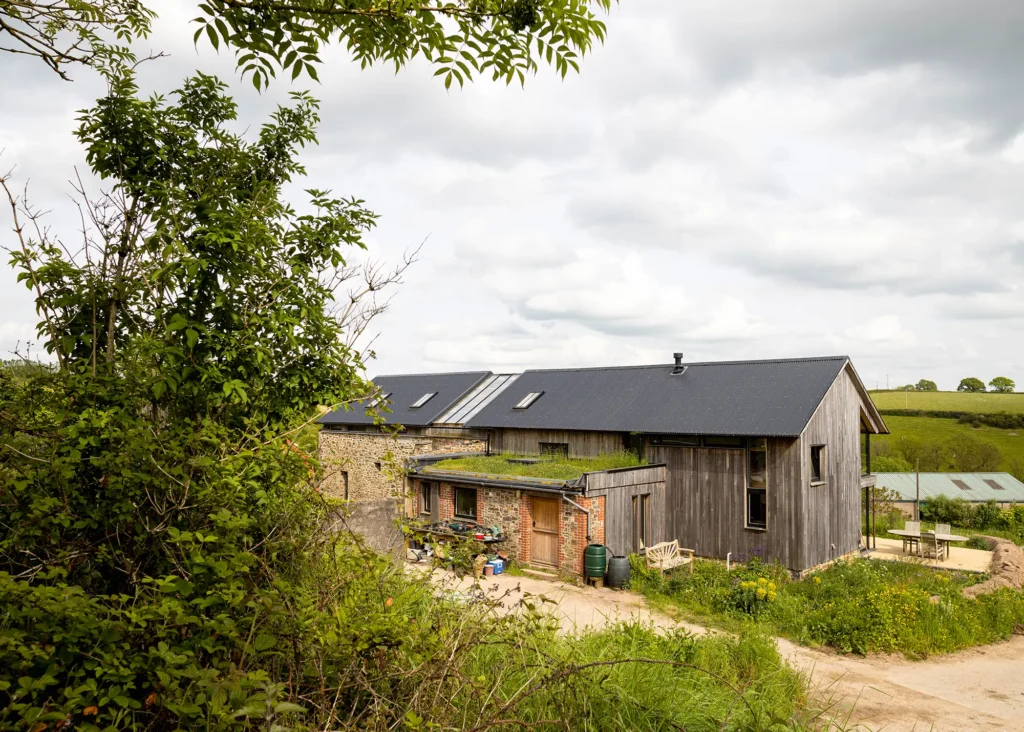
The striking conversion is distinct from the original stonework, preserving the barn’s heritage while delivering a high-quality new home
On the roof, Toby and Bella replaced the PVC-coated tin with both corrugated tin and a green roof, which they designed themselves. “Being landscape architects, we customised a design and bought the raw materials,” says Toby.
“We chose mostly native plants, plus European species from similar landscapes, and left some bare ground for solitary bees and blow-ins.” Timber features heavily inside the building, with ash floors, a bespoke kitchen crafted locally from birch ply and engineered oak countertops. The bathrooms have spare tiles from a friend and reclaimed sanitaryware, such as the Belfast sinks, which came from a house sale in Norfolk.
“We wanted to use products made by people who care deeply about the environment,” says Toby. “For instance, the Brimstone cladding allows foresters and woodsmen to utilise ash better and funnels money directly into the local economy, so they are able to better care for woodland, replace and expand it. It helps to keep the woods in good condition and jobs local.”
Looking to create your own eco-friendly self build? Take a look at our round up of Eco Homes: 30 Sustainable Self Builds to Inspire Your Eco House
CLOSER LOOK Living Building Challenge vs Passivhaus…Toby and Bella chose the international accreditation scheme the Living Building Challenge over the perhaps more widely known Passivhaus standard, as it is more in keeping with their holistic view of the environment. Passivhaus is focused on ‘Net Zero’ and achieving this through energy efficiency – reducing the amount of CO2 a building produces through heating and cooling. The system of Passivhaus incorporates exceptional airtightness and insulation, coupled with renewable forms of energy. By contrast, the Living Building Challenge takes a wider view of sustainability which, as Toby proved, has a human-positive individualistic and innovative element to it.
“We said no to Passivhaus as we didn’t like having to purchase more and more tech to reach a level of hermetically sealed environment in a natural landscape,” says Toby. “Why spend £8,000 on a mechanical heat ventilation system (MVHR) to hoover out pollen grains when we will have the windows open, regardless? Not only did it not suit our lifestyle, but super airtightness in an old barn is very difficult. We have a nice balance.” |
The barn’s only visible nod to modern technology is the solar panel array and Tesla Powerwall batteries, which make the barn energy neutral across the year, although Toby and Bella export energy in the summer and import it for a couple of months in the winter.
Heating is supplied by a woodburning stove, fuelled by timber from hedge-laying and coppicing on the farm. “It’s simple and works really nicely,” says Toby. “The insulation is so efficient that we don’t need another heat source, plus it keeps the bills low.”
As well as converting the barn, the couple built a studio, which is now home to Toby’s design practice. It has a foundation using concrete blocks in gabion baskets. The timber frame was given to them by a neighbour, who drove through the farm one day and asked ‘Do you need some oak?’ – felled from the neighbouring farm.
In the same style as the main building, the internal walls and ceilings in the studio are a mixture of clay plaster and Scots pine cladding. Toby, who was hands-on, learned the technique for applying clay plaster and eventually took on the rest of the barn himself. “It makes rooms feel like they’ve been there for longer,” he says. “And we have 20mm clay plaster in the studio, which creates a thermal mass and slowly releases heat into the room.”
Although Toby was hands-on at points in the build, his focus was to project manage and delegate jobs. “I was coming at it from a design perspective and learning what goes into a self build project, such as scheduling, logistics etc,” he says. Toby was also free to choose his team of tradespeople and refine his own processes to suit his ethos.
“We had a very young team who wanted to do good things for the environment, which created a better result for the building,” he says. “We were able to make a lot of decisions counter to perceived wisdom – it was an educational process, which was organic and natural, with no over-the-top finishes.”
That learning process became the catalyst for Toby to set up Digg & Co – an ecological design practice. “It was already a side project,” he says. “But taking on our barn conversion allowed me to step away from my old job and into a position of having good work. And because of this project we can think deeply about how we design and are better as a result, thinking like builders, asking things like ‘is this easy to put up?’ Taking on the project management of our home was the biggest acquisition of skills and was a very powerful thing – you’re tested to the limit.”
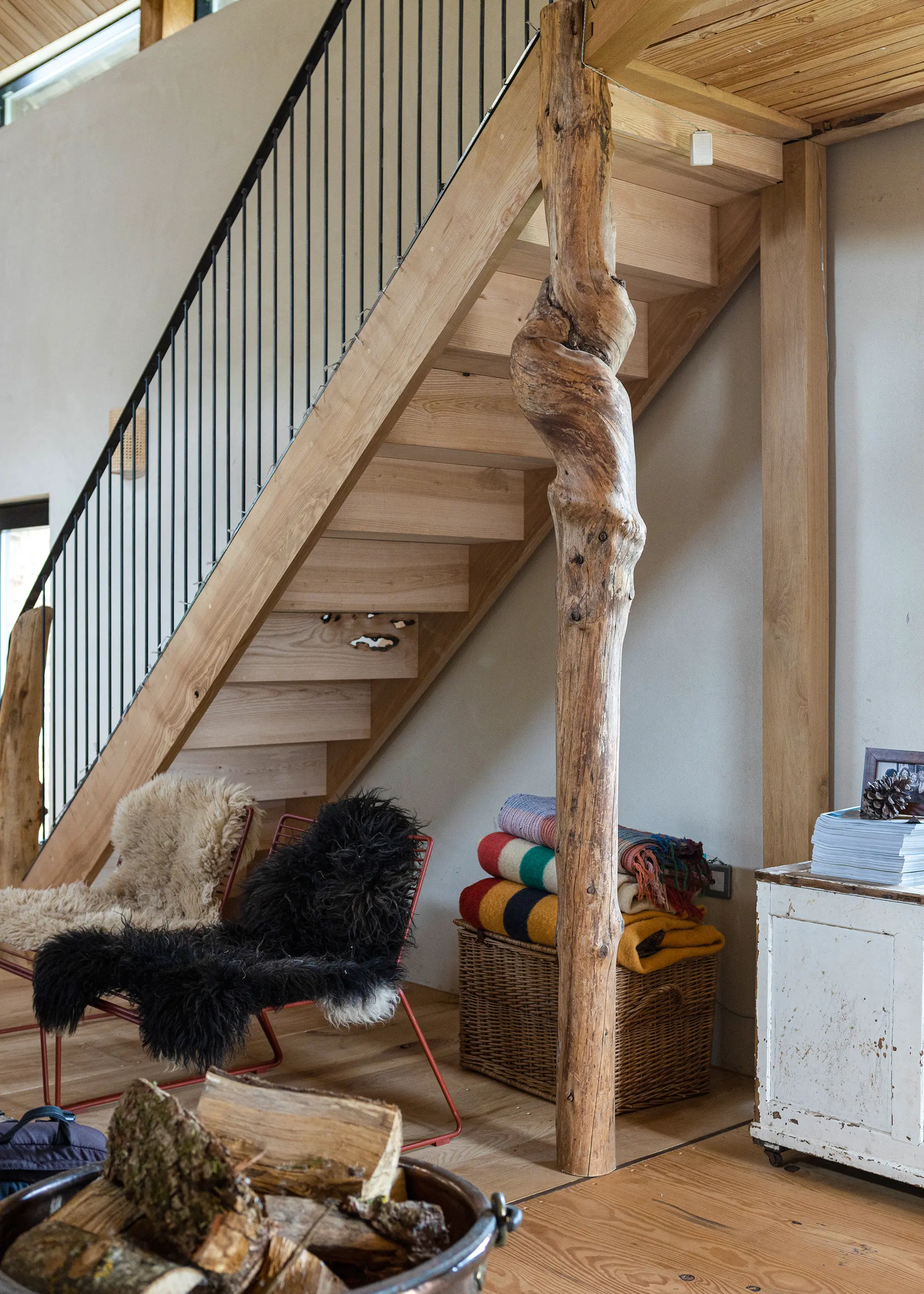
Wood and natural materials are at the heart of this project. A striking timber column supports the staircase
Despite the learning curve presented by their project, there are only two small things Toby and Bella would do differently. “I would use a different finish in places such as the utility and work with lime render there, not clay plaster, as it’s easier,” says Toby. “And I would move in after we finished, not during! But that was a necessity. When people visit the barn, they can see its amazing character and we believe it was worth every penny.”
With the barn and studio completed, the couple love the open-plan living space with the mezzanine. Toby also appreciates how the timber-clad ceiling creates a level of cosiness all year round. “The barn delivers,” he says. “A lot of things continue to surprise me, which is lovely, and it was amazing to work with such a great bunch of people.”
Thinking about undertaking a home conversion or renovation? Read our guide to Home Renovations: 10 Steps to Successfully Renovating a House
WE LEARNED…Go with the flow of the building. It can be tempting to try and bend an old building into a modern world, but you quite quickly realise that our ancestors really knew what they were doing and going with their methods suits structures of an older age. Both the overall design and construction of our barn conversion project were made more straightforward by taking this approach. Find sympathetic contractors who are interested in buildings from a personal perspective. We worked with several outfits who were very interested in not just the construction, but also the design, history and benefit of re-use. OTF Construction, run by Ollie Lambert, specialises in our type of project, so we didn’t need to teach our philosophy, it came as part of his approach. Flexibility is key. We started by focussing on the major building fabric. Our design had to adapt to the space, our budget and overall ambitions as spaces emerged. By being flexible, but determined, we saved a huge amount on the cost and complexity. |
