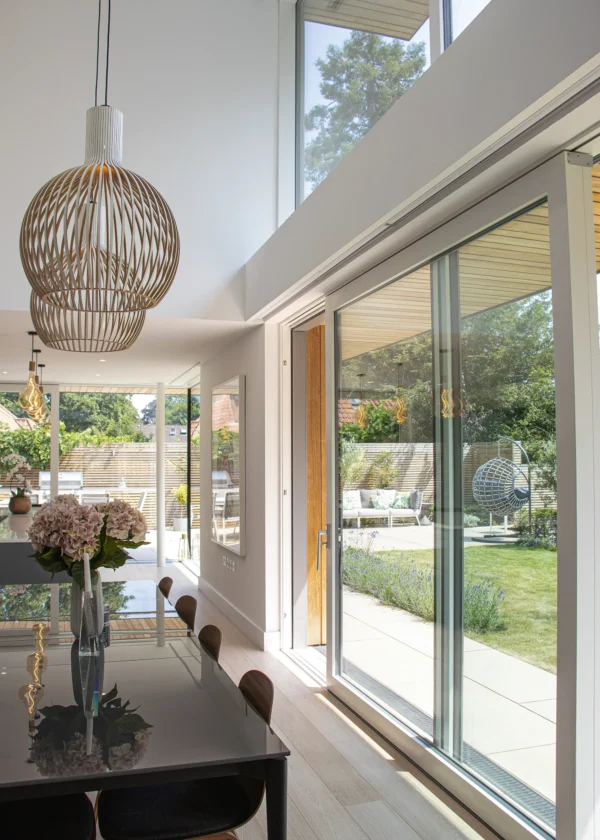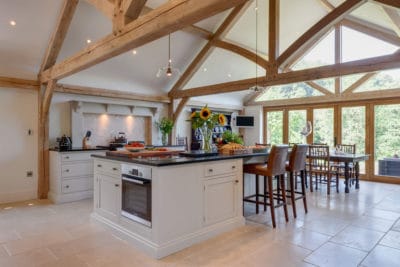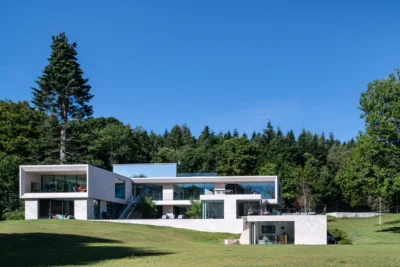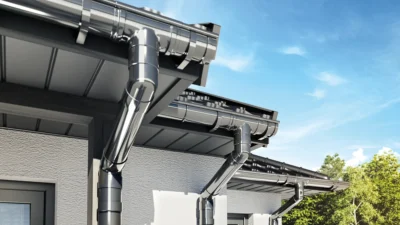Solar Shading: What Are the Benefits and How Can You Get it Right?
Solar shading is an important part of creating a comfortable living environment. But what does it mean and how can you design a solar shading scheme that suits your home and lifestyle?
In 2021, a new Part O Approved Document was added to the Building Regulations. Formally adopted in 2022, Part O aims to deal with the problem of overheating. As I write, we’re in the midst of a heatwave. So, plenty of people – including many home workers – are complaining about their homes being too warm.
We do get extremes of weather in this temperate isle, and heat can be just as much a problem as cold. So, we need to design buildings to cope with both ends of the spectrum. One way to do this is by planning a good solar shading strategy.
Why Do Homes Overheat?
Direct heat gains from the sun are the primary cause of overheating in homes, especially where the sun can penetrate the building through glazed openings. South-facing windows are the most likely to give rise to overheating, so any glazing oriented between south-east and south-west should be considered.
In modern homes, walls are much less of an issue for overheating – primarily because we’ve got much better at insulating buildings to keep out the cold. In older, uninsulated solid wall buildings, the southern walls will feel warm during prolonged hot weather. That’s because they transmit heat from outside, albeit slowly. So, for most projects, it’s the windows and glazed doors we need to focus on.
Learn More: Insulating a Self Build Home: How Sustainable are the Options?
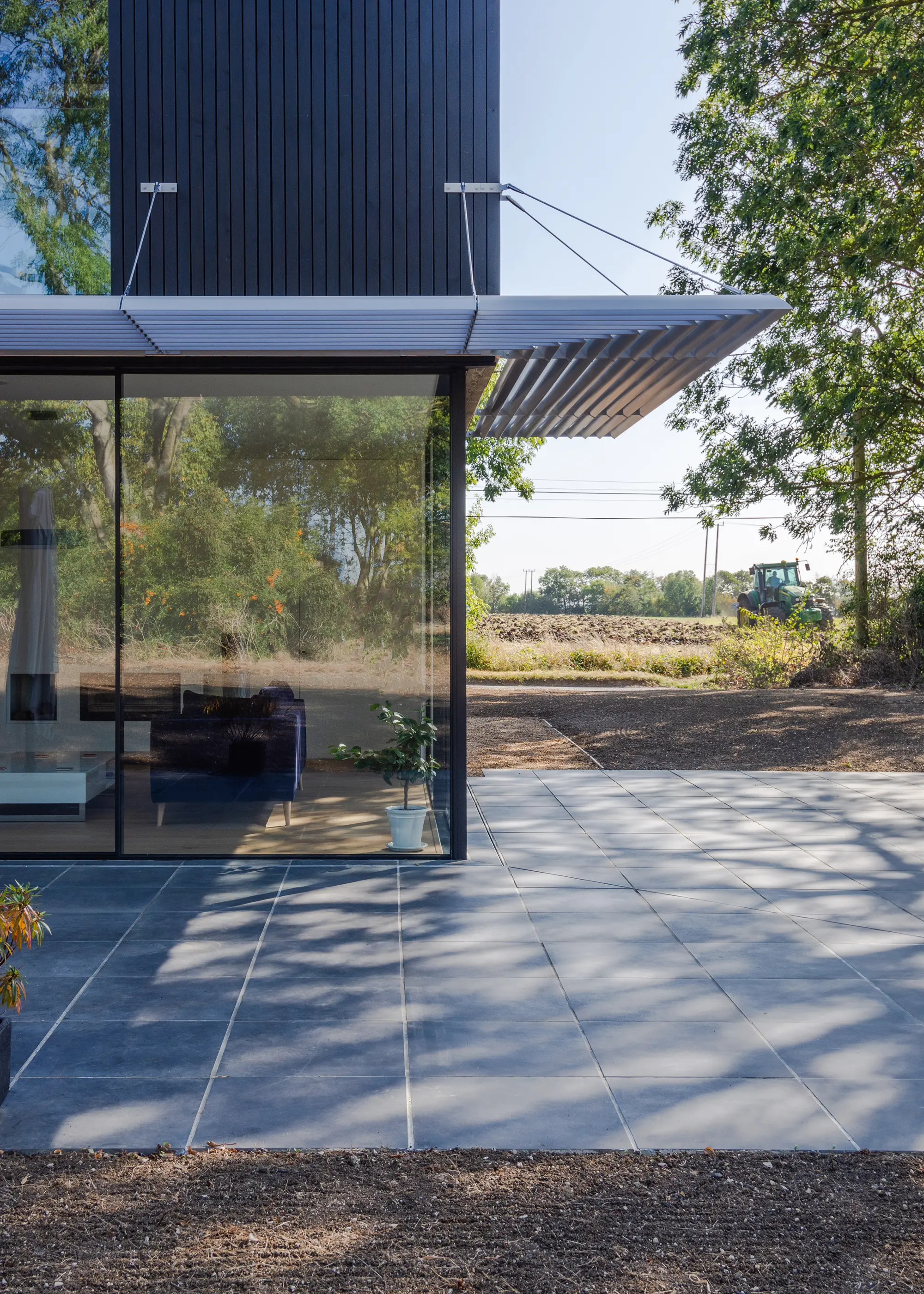
Designed by Ashworth Parkes Architects, this replacement home in the countryside features horizontal aluminium brises soleil over the floor- to-ceiling glazing. Photo: Michele Rossi
Nevertheless, overheating issues are generally more prevalent in modern buildings, largely because they lack thermal mass. Older, thermally massive homes constructed of stone or brick can store heat within their structure. This means they can better regulate internal temperatures and even out fluctuations.
Solar Shading Strategies: How Can I Design Out Overheating?
The most effective way to avoid overheating in your living spaces is to remove the need for solar shading in the first place, namely by reducing the amount of glazing on a building’s southern elevation. The house may then be able to cope with the limited heat gains. Dwellings constructed to Passivhaus principles will tend to have smaller windows in any case, as this also minimises heat losses.
Read More: Self Building a Passivhaus: 10 Steps to Follow For Passivhaus Approval
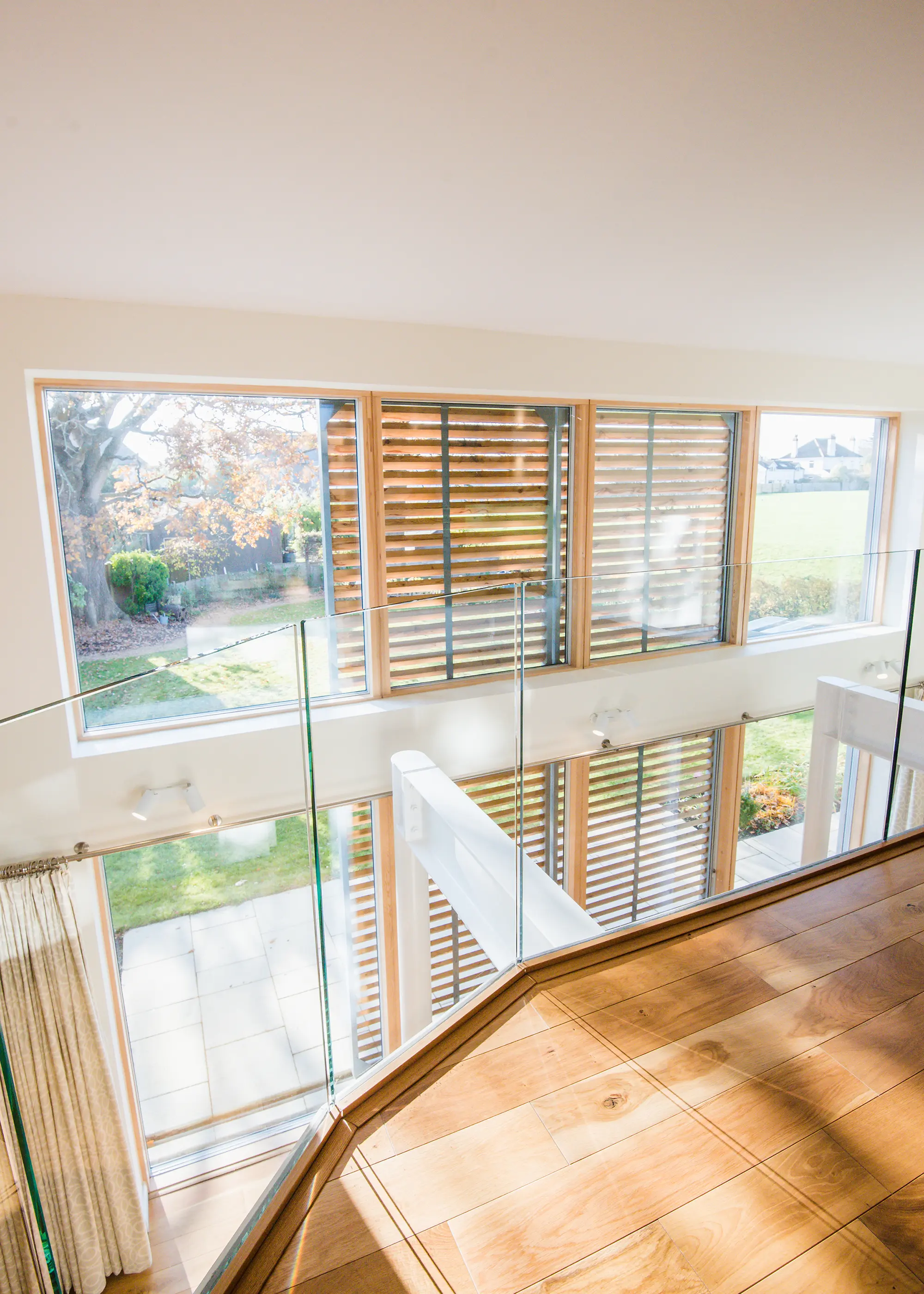
To provide shading on their project’s large south-facing windows, the Pelmears fitted double-height, moveable larch louvre shutters that can slide from side-to-side on metal tracks. Photo: Camilla Reynolds
However, windows oriented towards the south are prized for the fact they let in plenty of daylight. What’s more, south-facing glazing encourages beneficial solar gains during the heating season.
The problem is that this will lead to overheating in the summer months, so some solar shading will be required. For those of you planning to have large southern windows, perhaps to make the best of a beautiful view, there are several ways in which the requisite solar shading could be achieved. Here I take a look at a number of ways you can design out overheating in your home with the help of solar shading.
1. Horizontal Solar Shading
Sometimes known as a brise soleil, this type of structural solar shade projects out from the building at right angles from the wall, acting as a screen above the glazing. It might be fixed or adjustable. When the sun is high in the sky, during the middle part of the day in summer months, the screen prevents solar radiation from hitting the window by reflecting it back and away from the building.
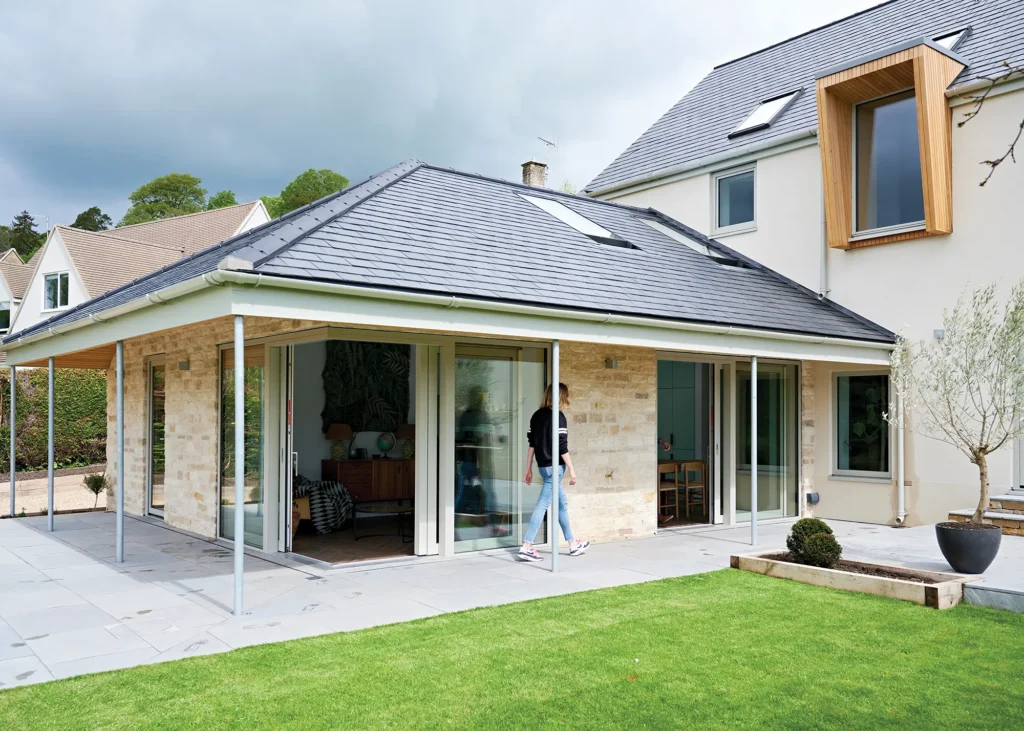
Created by an overhanging roof, a timber veranda wraps around the highly glazed single-storey element of the Andrews’ self build home – providing built-in shading and a sheltered zone that extends the kitchen-dining area out into the garden. Photo: Adam Carter
It’s common on commercial buildings, especially offices, where it can break up what would otherwise be substantially glazed elevations. A key advantage to installing a horizontal brise soleil is that it does not interfere with the view from inside the building.
2. Extended Roofline
You may not need to incorporate a distinct structure to protect glazing at top floor level, as the roof can simply be extended to achieve the same effect. This means that the shade reads as an integral part of the architecture – this method of solar shading can add a level of wow factor to your home if designed right.
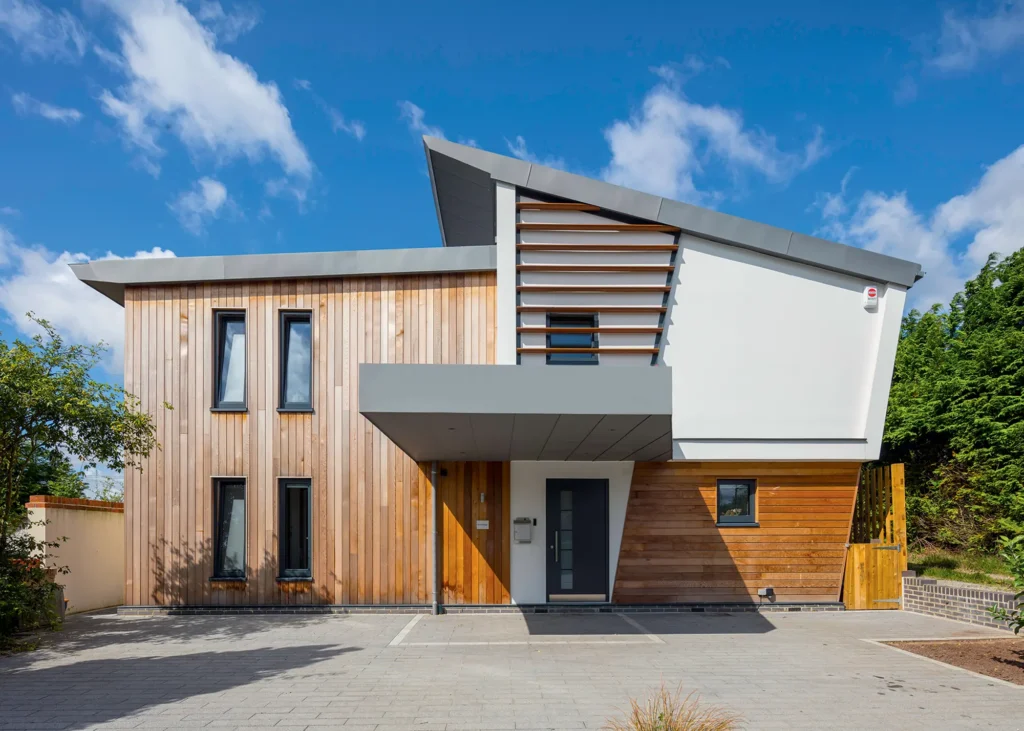
Build It readers the Stewarts incorporated a number of solar control measures on their project – including a fixed vertical solar shade on the glazed gable, an oversailing roof detail above the high-level windows on the side elevation, and a recessed balcony. Photo: Matt Chisnall
Solar shading is frequently only installed on the upper storeys of a property, and it’s usually omitted at ground floor level, as the exposure here is usually less and there is typically more thermal mass in the floor construction to absorb excess warmth.
Bear in mind that a roof that’s simply extended in the same materials as the rest of the covering (eg slates or clay or concrete tiles) won’t be able to permit any light through. A brise soleil, however, can be designed with slats or blades to allow some daylight to reach the living spaces – think about which solar shading method will suit your home’s style best while not interfering with how you enjoy it.
Learn More: Roof Design: Roofing Materials, Construction and Planning
CLOSER LOOKBuilding Regs Part O & Solar ShadingThe new Part O of the Building Regulations applies only to new dwellings (and other newly-constructed residential properties, such as student accommodation). So, the overheating rules haven’t yet been adopted for works on existing houses. As you’d expect, there’s considerable interaction with other parts of the regulations – especially Part L (energy efficiency) and Part F (ventilation). There are two routes available to demonstrate compliance with Part O: Simplified MethodThis approach accounts for your project’s location (categorised as moderate or high risk) and whether the building has crossflow ventilation. The answers to these questions then determine how you should limit solar gains and excess heat. Table 1.1 of Part O, for example, sets out the maximum glazed areas permitted for high and moderate risk buildings with crossflow ventilation. Table 1.2 sets out the parameters for homes without crossflow ventilation. Similar information is provided to determine the size of free areas – basically the height and width of openings used for the removal of excess heat. Again these figures depend on the presence of crossflow ventilation. Dynamic MethodThis route follows the Chartered Institution of Building Service Engineers’ TM59 dynamic thermal modelling method for predicting overheating risk. This allows your design team to be much more specific about how the requirements of Part O will be met, which could be an advantage in getting more complex plans approved. Approved Document O sets out a number of acceptable strategies for reducing overheating risk, including many of the subjects we’re discussing in this article. The core options identified are:
Ultimately, it will be the responsibility of your architect or house designer to ensure compliance by one of these methods at Building Regs stage. Thinking about how you can incorporate a good ventilation scheme into your self build home? Read our guide to Home Ventilation: Creating a Well Ventilated and Healthy House |
3. Vertical Solar Shading
This type of screen is set parallel to the wall rather than at right angles, and can also be referred to as a brise soleil. In fixed designs, the solar shading is set at an angle that allows the heat of the sun to penetrate to the core of the building when the sun is low in the sky (during winter months).
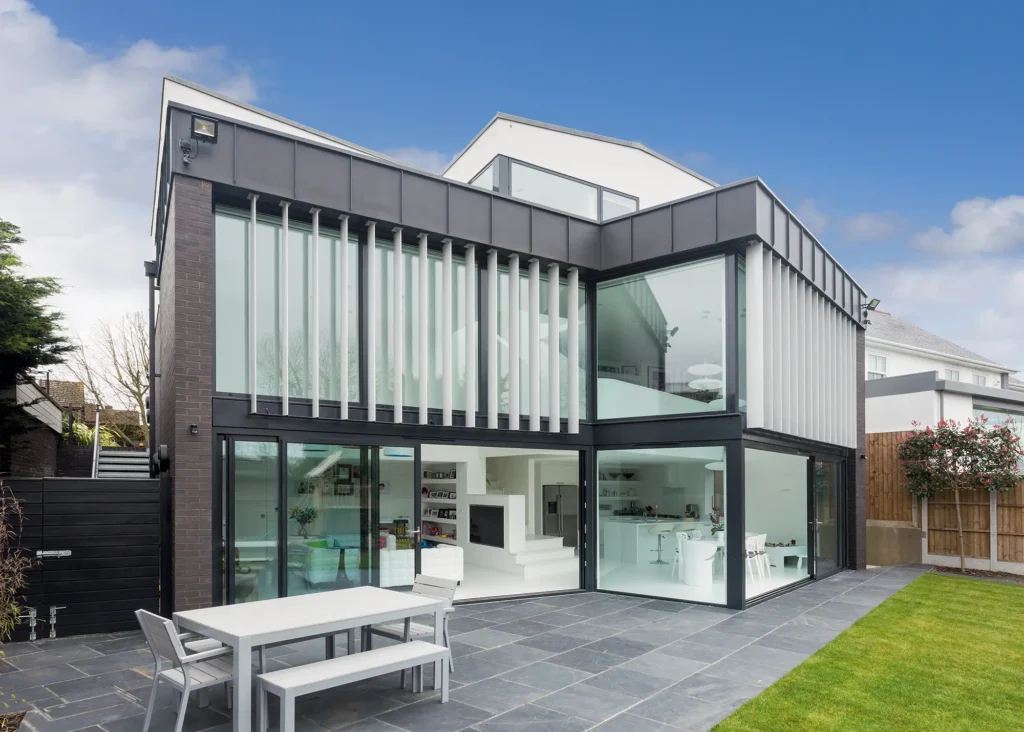
The Desyllas’ self build features fixed vertical louvres on the most south-facing glazed elevations, set at an angle to maximise natural light while minimising summer overheating. Photo: Richard Gadsby
When the sun is higher, the louvres will reflect the heat and light back and keep the building cool. Adjustable versions are also available. The more traditional version of this approach is to use external shutters, which can also feature adjustable slats, but these are currently relatively rare on new build homes in the UK .
4. Dynamic Solar Shading
Whether this solar shading fixture is horizontal or vertical, the external screen can be adjusted either manually or mechanically. If the latter, this can be automated. For example, some external louvres can be programmed to respond to levels of solar irradiation and/or timer controls. This is an optimal solution in many instances – if your budget can stretch, it can make a smart addition to your home.
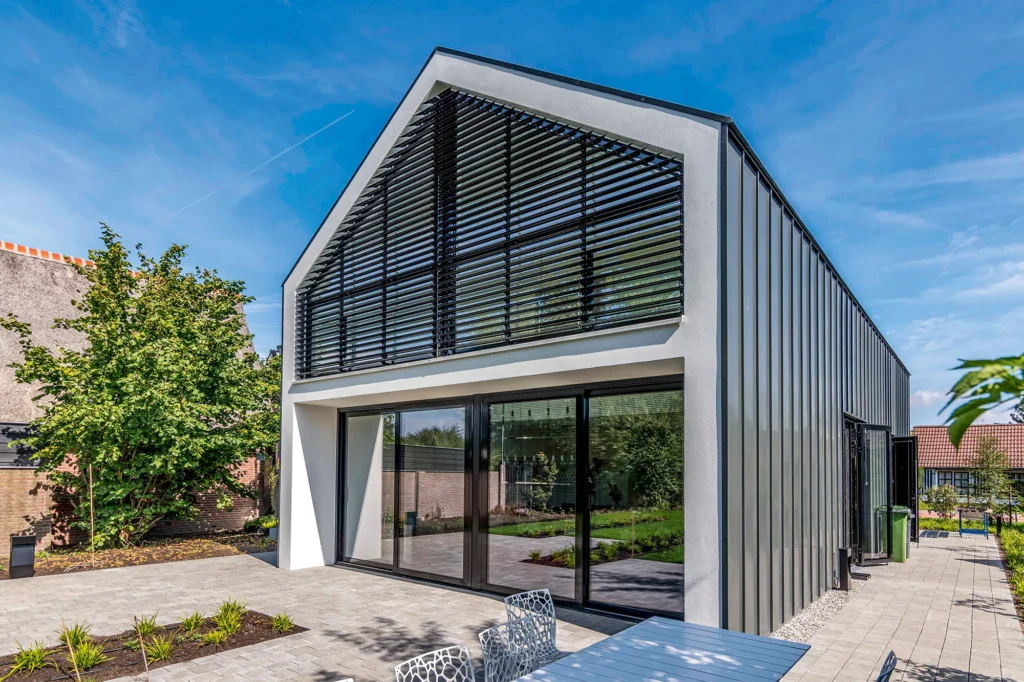
This Sunshield tiltable external louvre system by Solar-Shield allows you to control overheating in your home and thereby help your self build comply with Part O of Building Regulations. By adjusting the tiltable louvre, you can manage the amount of daylight that enters the room to limit unwanted solar gain
Read More: 10 Ways to Maximise Your Self Build Budget
QUICK GUIDEMore Solar Shading Options to Prevent Overheating1. Solar Conservatories & Sun SpacesThese are specially-designed solar spaces on the southern elevation that act as a buffer between indoors and out, potentially doubling up as a conservatory. Unless there’s a call for heat from the living spaces deeper inside the house, when the temperature in this zone rises above a preset level, vents open automatically at the bottom (to draw in cooler air) and at the top (so the warm air can escape). This is an effective use of the passive stack effect. 2. Whole-House Ventilation SystemsMechanical ventilation can be used to expel warm air and provide purge ventilation. These systems should be designed by a specialist as an integral part of the project, complementing the building fabric and other services. 3. Thermal MassMany modern homes are built with highly-insulated and airtight lightweight systems, so lack heavy masonry within the insulated structural shell. In contrast, Georgian houses often had large south-facing windows but did not overheat too badly thanks to their inherent thermal mass and high air permeability. You can reintroduce thermal mass via concrete floors, internal blockwork walls and specialist products such as Knauf’s Comfortboard plasterboard. 4. Specialist Glass CoatingsWindows and doors can be specified with a solar control coating, which is added to the internal face of the outermost glass pane during manufacture. Various options are available, offering differing degrees of light transmission and heat blocking – as well as different tints to the glass. The amount of solar heat gain through glass is measured as its g-value: a figure of zero would transmit no heat, while a g-value of one would be fully porous. 5. Minimising Internal Heat GainsWe’ve focused on solar gain here, but a home’s internal climate is affected by other factors, too – including heat from cooking, lighting and other services, as well as through occupation. In self build homes, warmth from kitchen and bathing activities is normally expelled or recycled (depending on the season) by a good MVHR system. Lighting, meanwhile, now contributes very little to heat gains thanks to LEDs. However, there are still heat gains from appliances (the more energy efficient ones should perform better) and hot water distribution (thoroughly insulate all hot water pipework before covering walls and floors). |
5. Are Blinds an Effective Solar Shading Option?
Blinds are essentially internal adjustable vertical shading. They are remarkably effective at excluding solar gains, though they will not stop all the heat entering, as it will pass through the glass before being reflected. It’s important to understand, however, that blinds are not a permanent designed-in solar shading solution – unlike dynamic solar shading, for example.
Internal blinds can have manual or motorised control, with or without automation – and can even be controlled via a phone app or smart home control panels situated around your interior. However, if the system malfunctions for any reason, then you risk losing your shading altogether and may run the risk of an extremely hot and stuffy home.
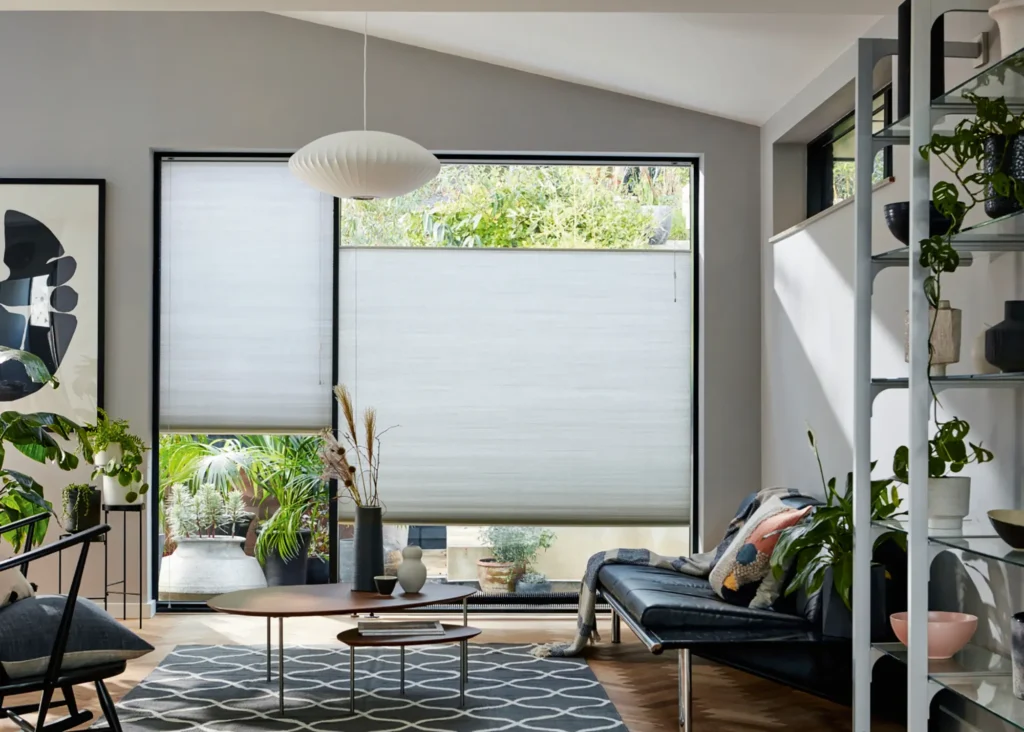
Available from Blinds 2go, Duolight features an insulating honeycomb fabric to keep rooms warm in winter and cool in summer. The blind can be installed as a top-down, bottom-up or free floating system for customised shading
Plus, when they are closed you’ll compromise or lose your view out. Nevertheless, internal blinds can be a low impact, partial solution to overheating problems – and in some circumstances adding them may be enough to maintain a comfortable living climate.
Good design in new buildings should really eliminate the risk of overheating, and therefore the need for internal blinds in the first place – though, of course, many people prefer them to curtains for aesthetic reasons.
6. Can Trees Proide Shade to Prevent Overheating?
Trees can be one of the best ways of providing solar shading. Deciduous species are naturally green during the summer when shade is needed. When they lose their leaves in winter, they’ll then admit more daylight and heat just when you need it. Planting trees is also one of the most positive things that you can do for the environment, in the widest sense.
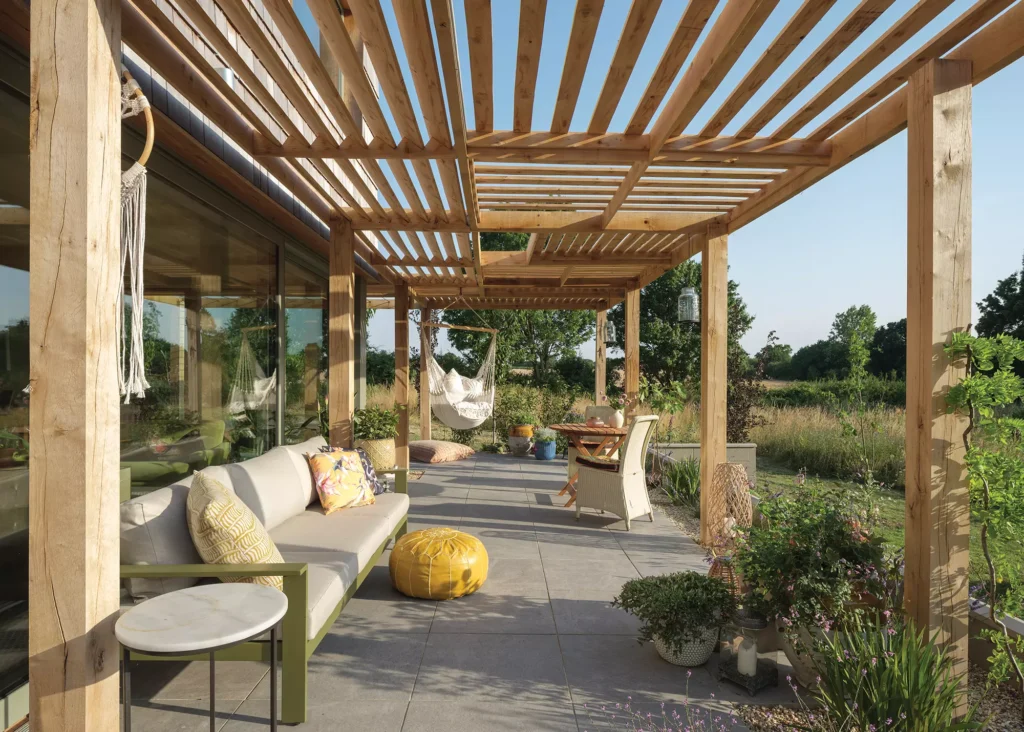
Maturing trees will combine with an oak pergola, which wraps around two elevations, to provide future solar shading for the Richardsons’ low-energy home. Photo: Matthew Smith
However, on many sites there will not be sufficient room to plant new specimens at the requisite distance or at the scale needed to provide the necessary shading. It also takes a significant amount of time for trees to grow – especially to the size that you’d require them to effectively shade your property. So, unless you already have a bank of appropriately sited deciduous trees, then at the very least you’ll need some other form of shading – such as blinds – for the time being.
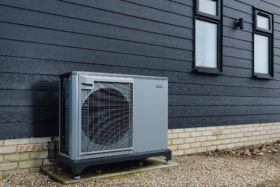
































































































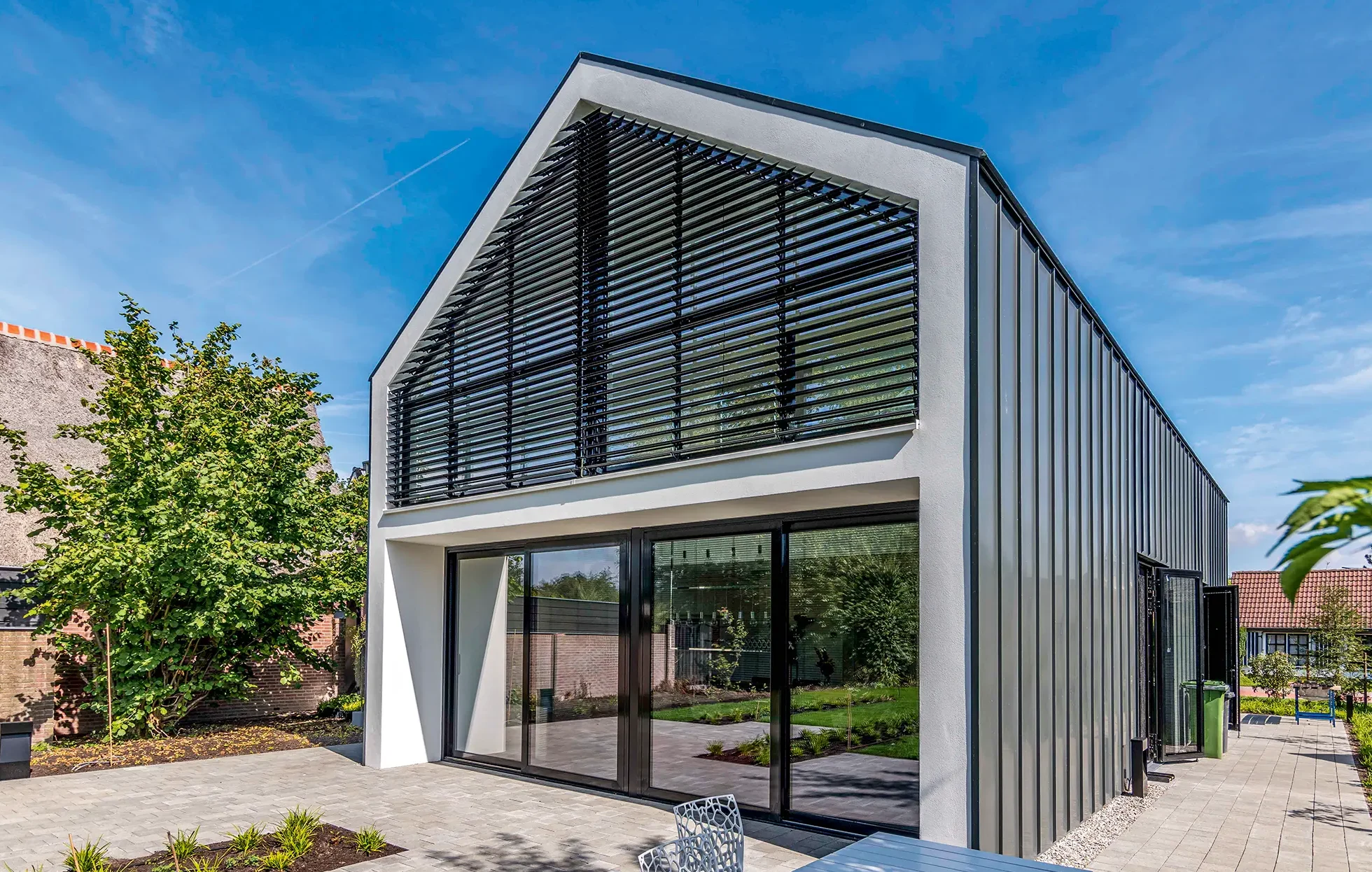
 Login/register to save Article for later
Login/register to save Article for later



