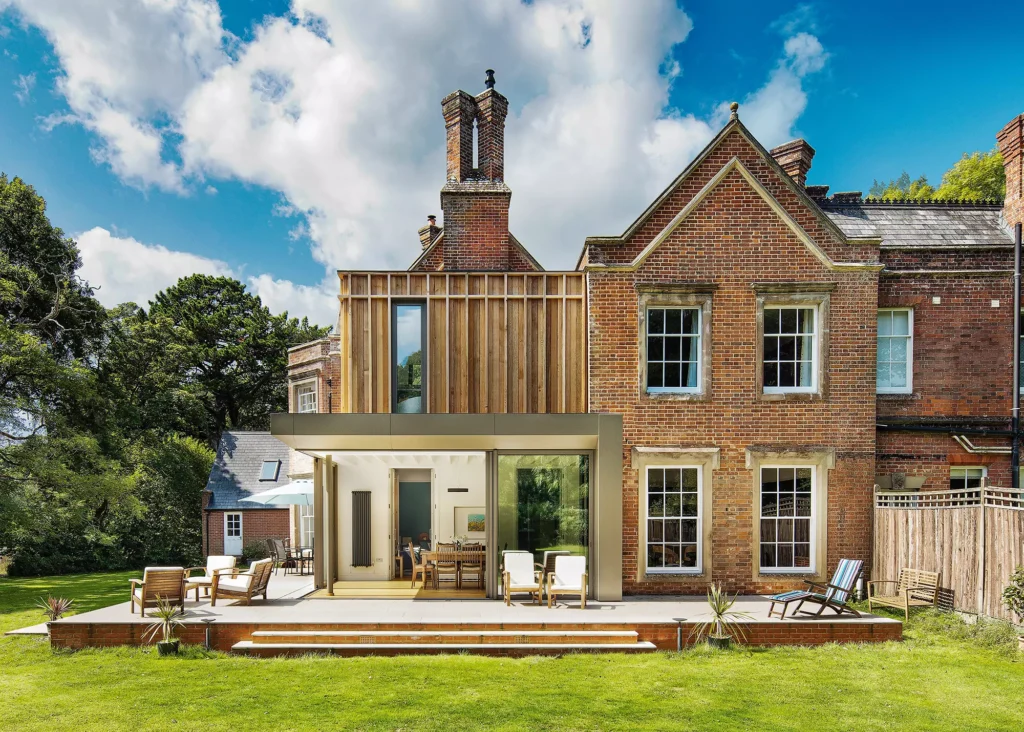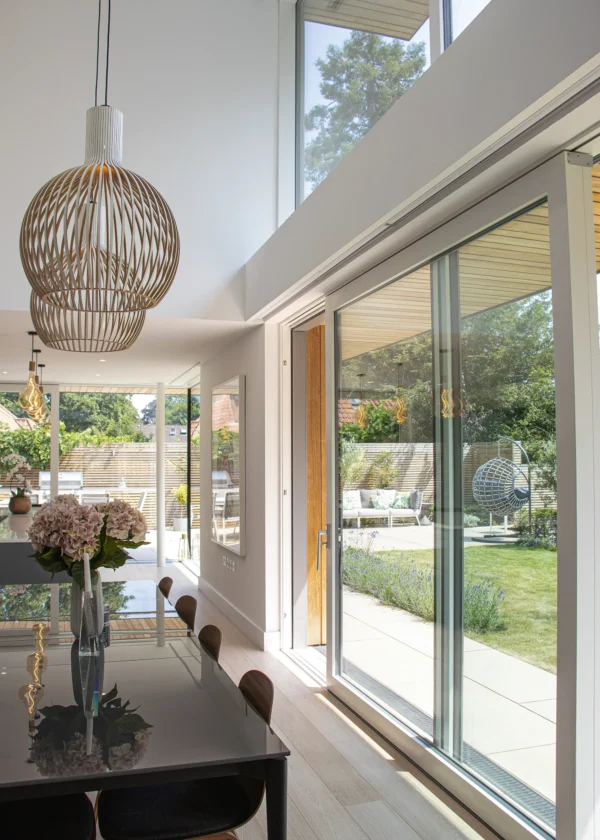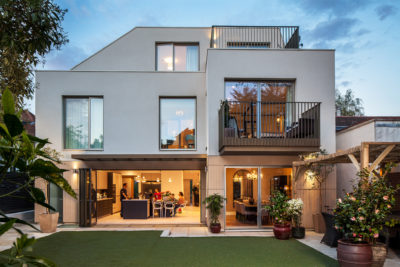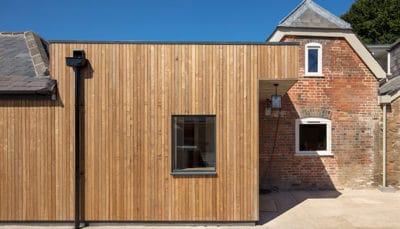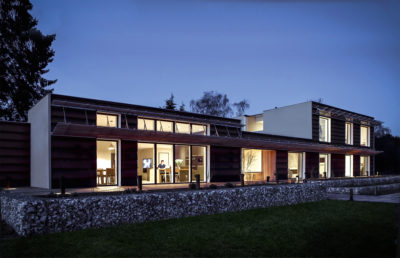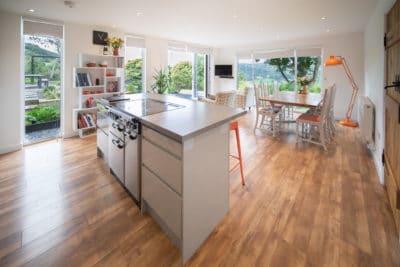Period Home Extensions: Design Ideas For Combining Old and New
Period home extensions are popular for those looking to add to a traditional building’s charm while making it fit for modern living. Glazed features, bifold doors and sleek new cladding materials can all weigh-in on bringing some contemporary appeal to a period home, but how can you strike the perfect balance when laying out a design?
Whether your home is listed or not, all period houses have features that speak to their point of creation which will be inherent to their value. Therefore, understanding the building and your local area will be extremely important when drawing up a successful extension plan.
In most cases, period home extensions will differ from the original building’s style. You shouldn’t opt for something that’s starkly contrasting, but the most successful designs use the property’s initial fabric as their starting point. It works well to reference the house in the new addition by choosing a similar palette of materials, reflecting details or picking similar construction methods that will embolden any traditional features.
It will also be crucial to communicate with planners early on to ensure you’re understanding any restrictions on the building and its preservation, as this will cause a knock-on effect on the scheme. Most that aren’t listed will be set in a conservation area or national park, so any self build plans will be looked at in close detail – in this case, a pre-planning application may be wise before going in with your full planning application.
If you’re looking for period home extension ideas, these projects will provide plenty of inspiration as the starting point for your design.
Glazed Period Home Extension
Grade II listed Lee house has been given a multi-functional glass extension, improving the flow of the downstairs. The single-storey volume, designed by VESP Architects, is clean and contemporary so it makes a point to not interfere with the presence of the original property.
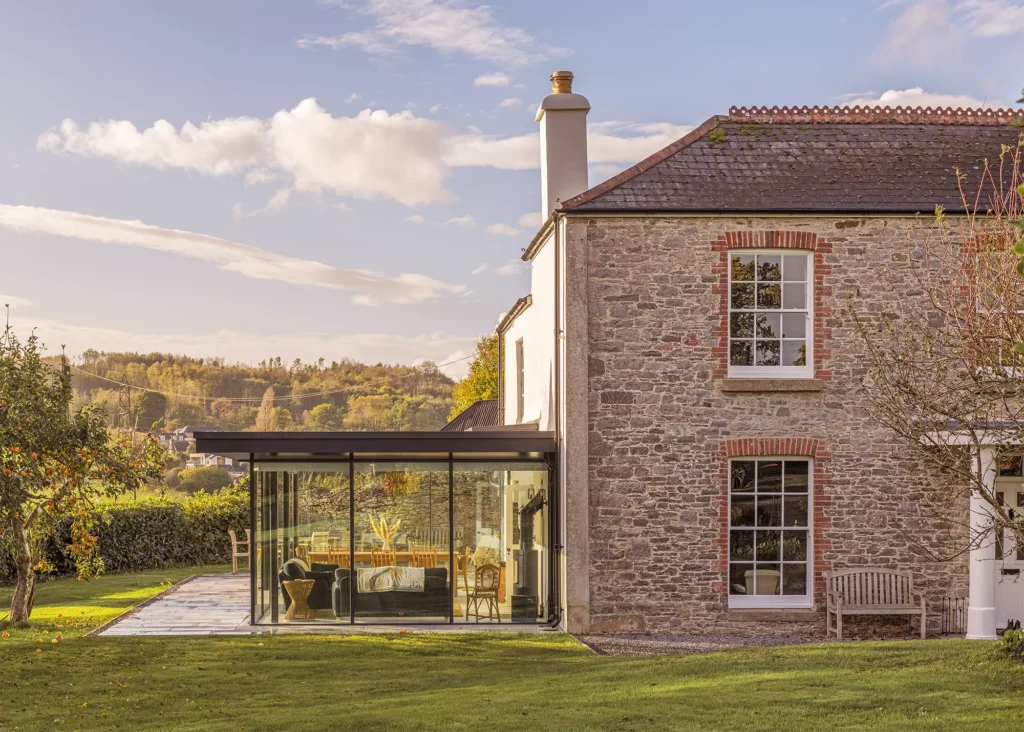
Photo: Richard Downer
Set back from the facade with fine glazing panels wrapped around the room in a continuous run, it offers views of the surrounding countryside. Large sliding doors give easy access to outside, while a generous rooflight lets the sun pour into the building.
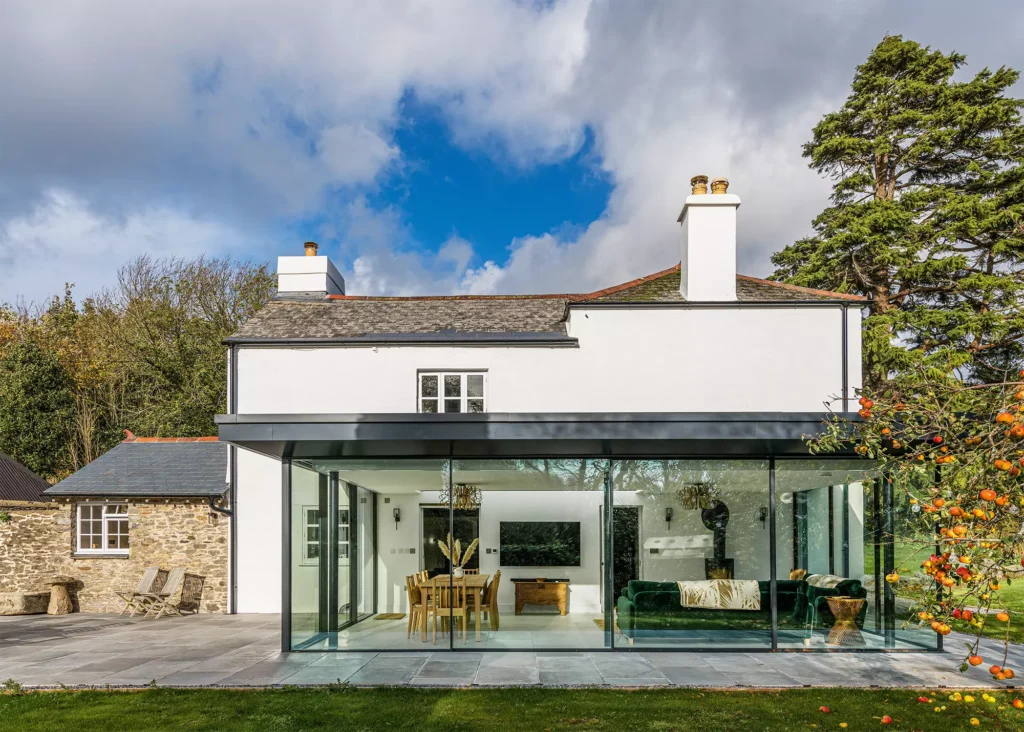
Photo: Richard Downer
Read More: Rooflights and Overhead Glazing: Design Ideas and Advice
Oak Frame Extension to Farmhouse
Welsh Oak Frame designed this farmhouse extension with galleried landing, taking on board that the owners didn’t want too much oak, preferring the minimalist look with clean lines. The frame was put together in the yard and craned into place, taking just seven days.
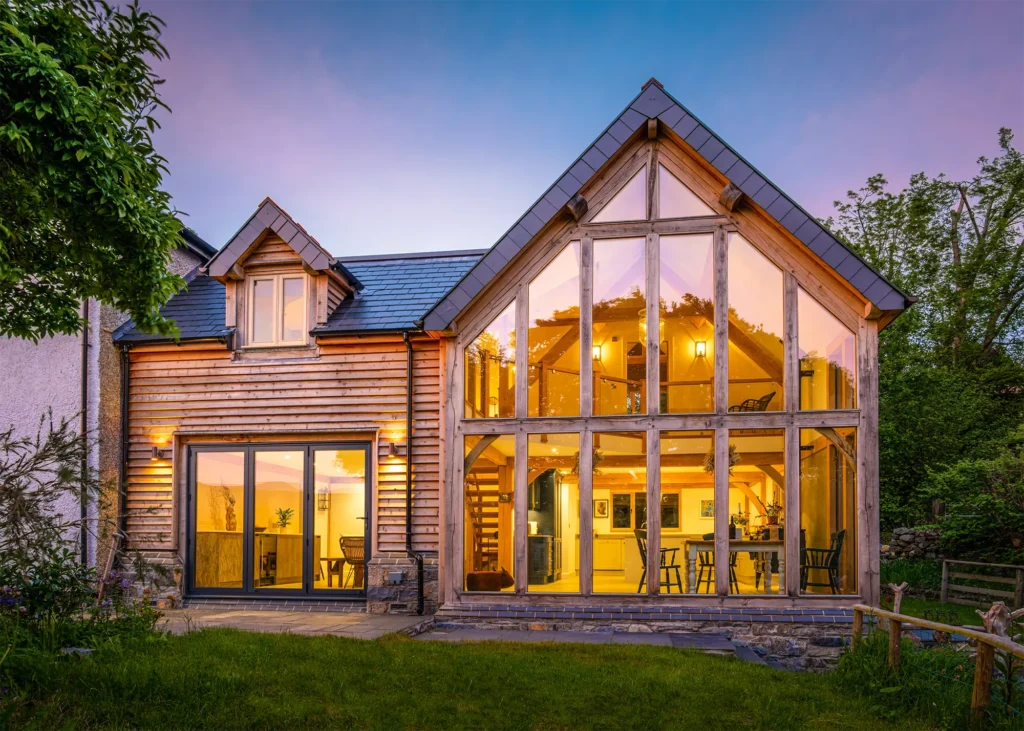
Photo: Nikhilesh Haval
Building the floor level of the extension in line with the house creates a seamless transition between the old and new through an archway, with the resulting space offering breathtaking views through floor to ceiling glazing.
Second Floor Addition to Traditional Home
Resulting from a desire to add a new bathroom, the Bird’s Nest by A2Studio is a striking second floor rear extension to a Finsbury Park home. Clad in black fibre cement panels, it has a sloping ceiling, allowing for a full height shower, and two minimal frameless windows, one of which has a distinctive yellow border.
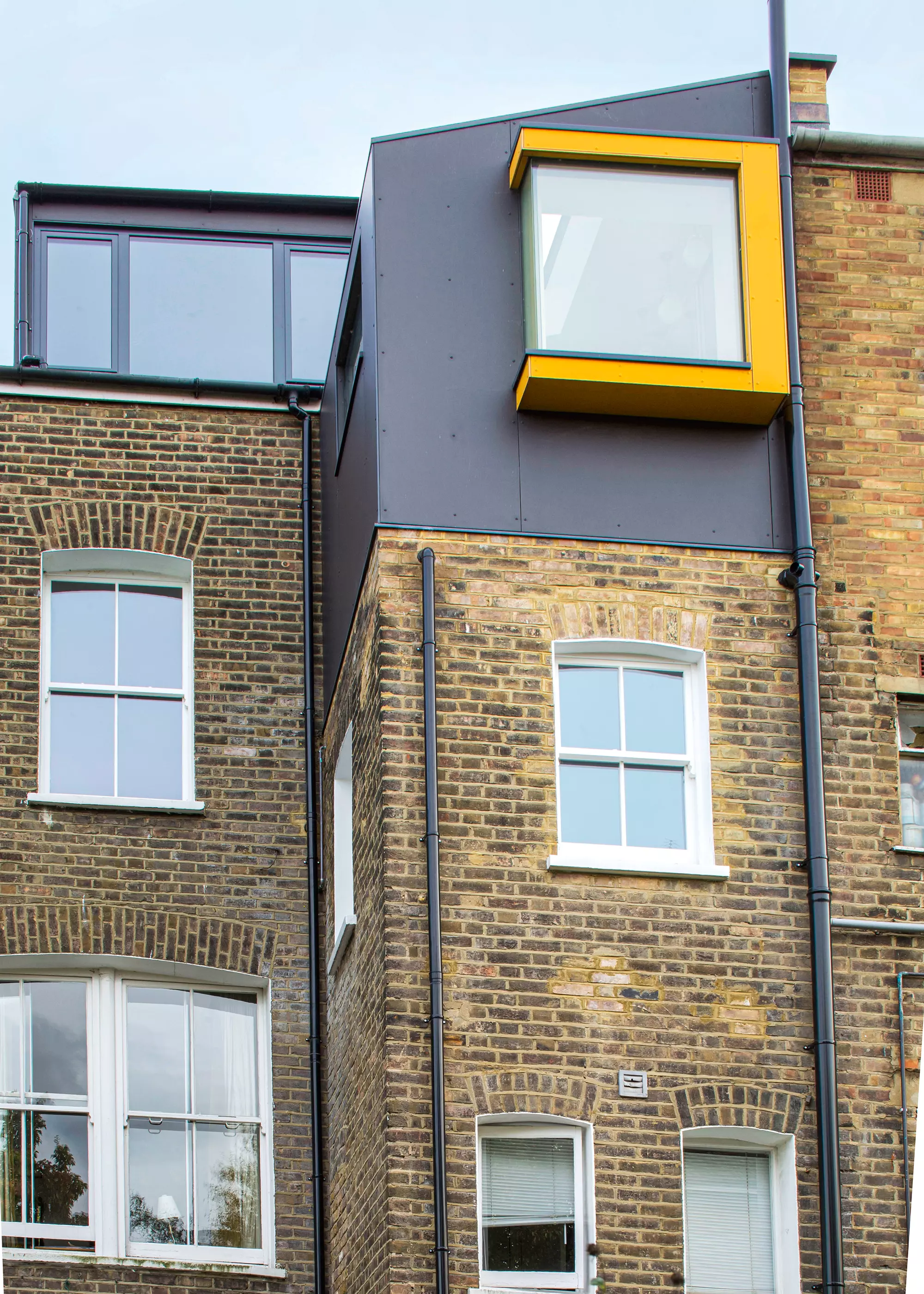
Photo: Agnese Sanvito
Period home extensions are often bold and strike a modern contrast against between original building’s fabric and heritage. The glazing incorporates smart technology, connecting to an electric current and providing daylight, views and privacy at the flick of a switch while harmonising with the Victorian charm.
EXPERT VIEW Design considerations for period home extensionsPaul Cashin from Paul Cashin Architects shares some design advice for your extension to a listed or traditional property How do you ensure you’re adding value with your scheme? From a purely financial standpoint, try to assess the value without the extension, then consider how much you could add, factoring in your budget. However, there is a quality to a well designed and constructed space that creates comfort, homeliness and practicality, and this can realise so much more value. If the right balance is achieved with the various design elements, then the project will be more than simply a financial investment . How do you blend the old and new through period home extensions? With a listed building we must take care to retain and celebrate the heritage aspects and details, whilst trying to ensure it has a life going into the future. In some cases, it is not possible to change the historic elements, so blending is tricky. However, you can interpret the vernacular of a historic form in a contemporary way. For example, install modern decor but keep the original doors and windows, or have a common colour palette throughout the addition and original structure. What does extensive glazing bring to an extension? Glass systems today are very attractive and the trend is for sliding doors to have thin profiles, but it’s not an approach that suits every property. If you have an open-plan area that connects to an outside space then it’s an obvious choice to link them with large glazing panels that can be opened back. What lighting would you recommend for a modern extension? This depends on use and atmosphere; is it a quiet space with an inward-looking function, such as a bedroom, or is it more about looking out from within, for views and connection with other spaces? Personally, I don’t assume that every ceiling requires a light fixture or that every room needs to be brightly lit, as this can look clinical. Most areas in the home can be lit well with task lighting, such as table lamps. |
Light Filled Extension to Listed Home
Sitting at a gradient of 4°, a standing seam metal roof tops this flat roof extension to a B-listed property in East Lothian. Loader Monteith incorporated a slot roof light to separate the addition from the original property’s gable.
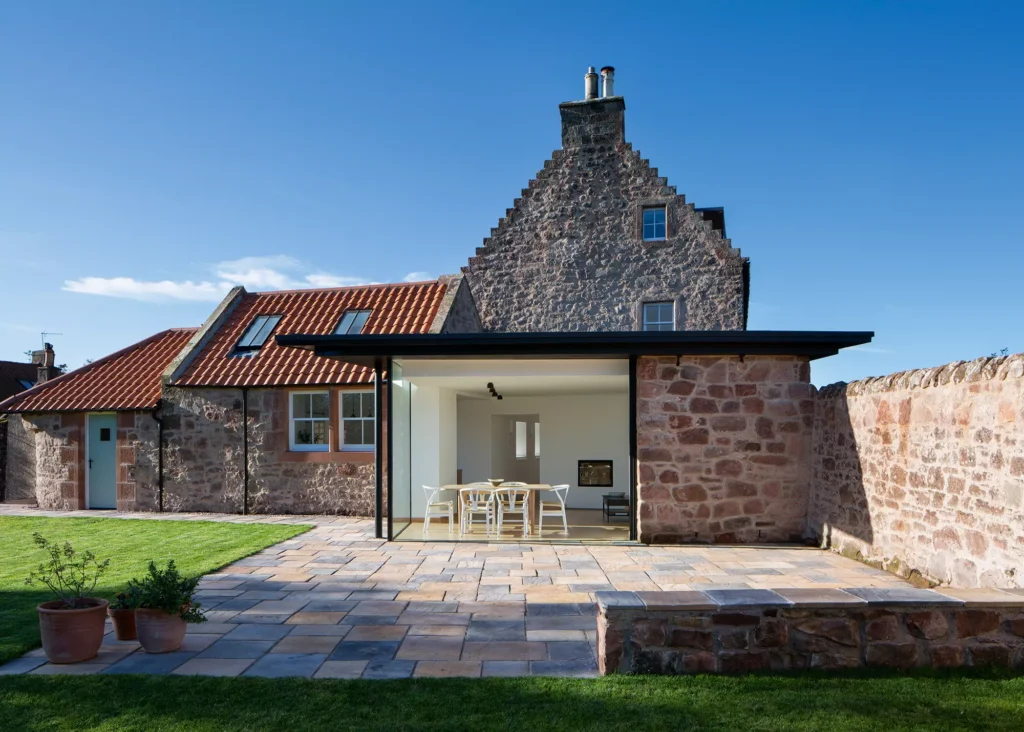
Photo: Dapple Photography
Striking Period Home Extension
In order for the extension of this 19th century mill keeper’s cottage in the Norfolk Broads to retreat behind the grade II listed setting of the adjacent Hunsett Mill, the additions to the house have been designed as shadows of the existing building.
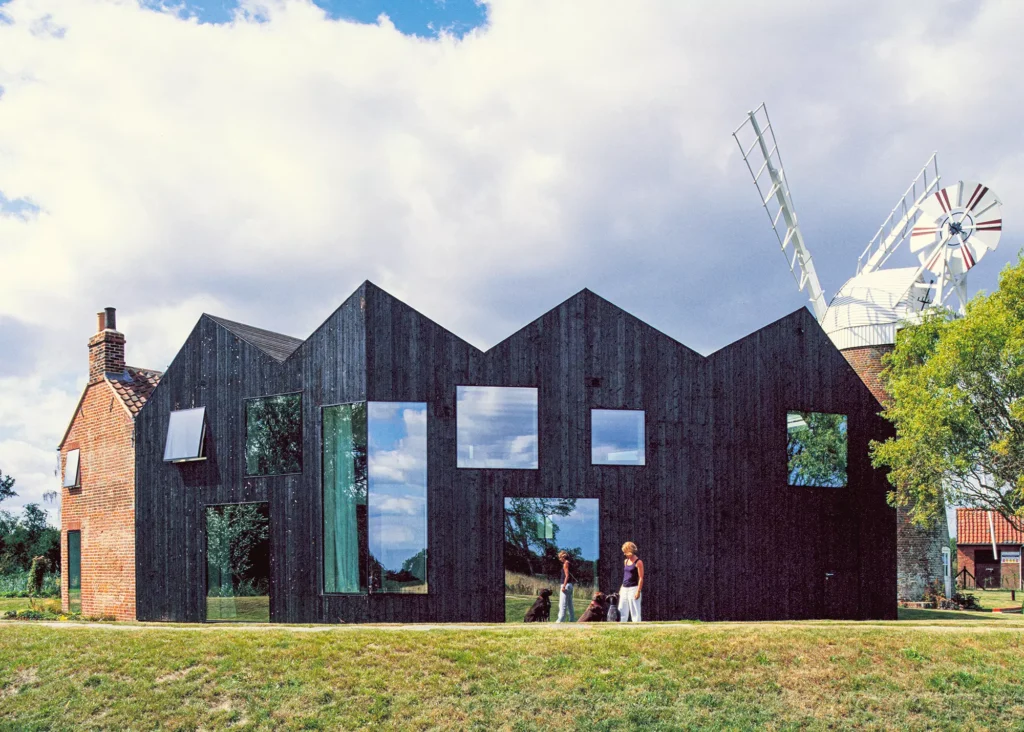
Photo: Cristobal Palma
The period home extension structure, designed by acme, is made entirely from solid cross-laminated timber for the walls, slabs and roof. This material acts as an effective insulator and regulates the temperature of the dwelling. No internal cladding has been used as all timber is left exposed.
Fusion of Styles
Housing a kitchen, living area and small gymnasium, this rear period home extension combines the traditional Edwardian brick features with modern flush metal cladding and glazing. The project was masterminded by Smerin Architects.
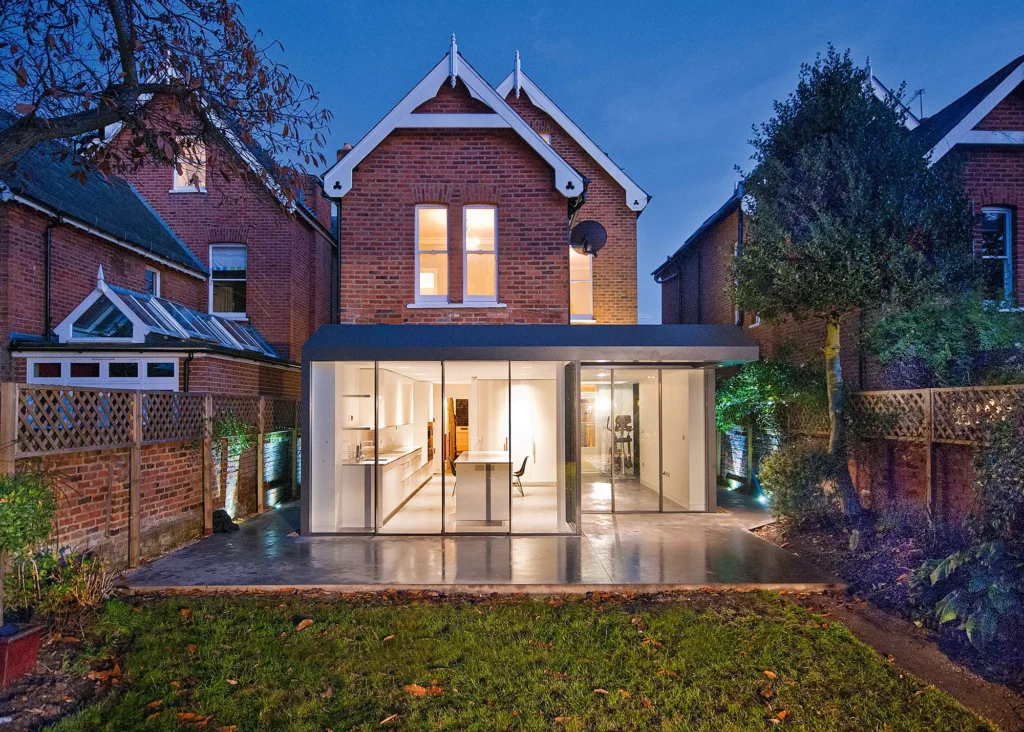
Photo: Lyndon Douglas
The slim-framed glazing and grey finishes help to deliver a light-touch aesthetic, allowing the character of the original building to shine through. Where the glazed elevations step back, a small south facing sitting area is formed, with a retractable canopy over the terrace.
Light & Airy Addition
The aim for Bohune cottage was to replace an existing outbuilding and incorporate it into the home in order to provide a large double-height living space. The clients wanted a bold change to their restored period house, opting for a contemporary scheme with a slate covered roof and copper detailed gables, designed by Classic Architecture.
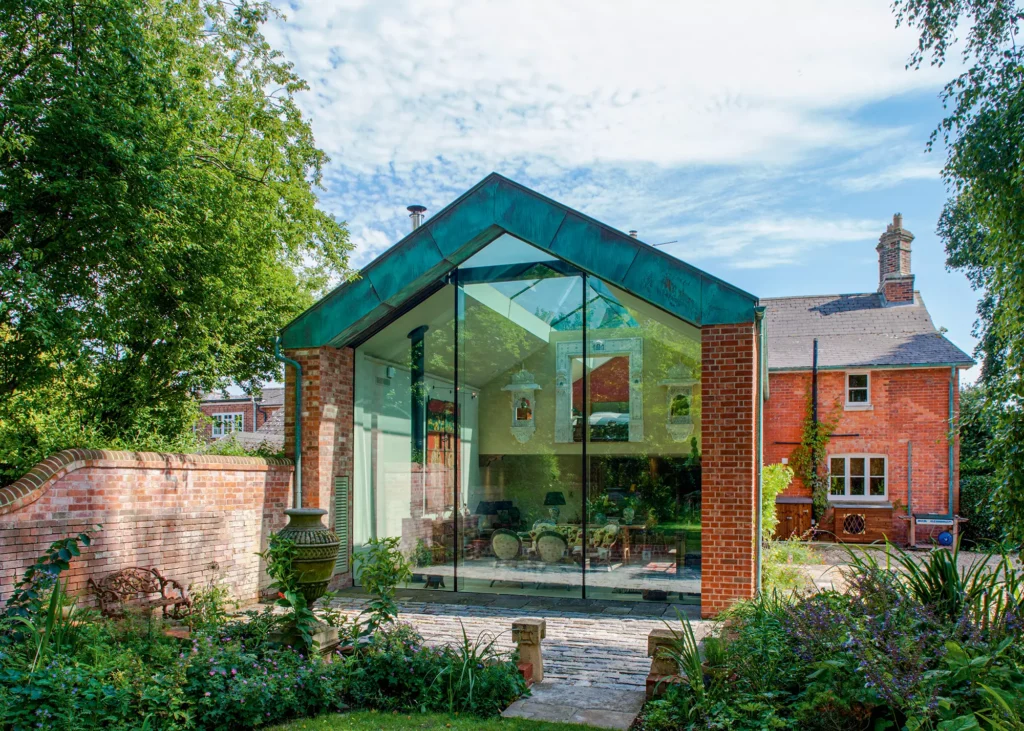
Photo: Peter Borchert
The new space provides a main living area and open-plan mezzanine, both enjoying ample natural light and spectacular views through a frameless glass wall.
EXPERT VIEW Retaining charm when designing period home extensionsPeter Borchert, senior director at Classic Architecture, gives his top tips on how to maintain an older property’s charm when extending How do you remain sensitive to the original architecture with a modern extension? Take into account the qualities of the existing property. With a historic house it’s important not to harm the character of the original building, whereas a more modern building would benefit from a makeover along with the extension. Good design is the simple answer. Is it possible to extend a period or listed property without planning permission? Permitted development is the term for the work you can do without the need for planning consent. Any extension to a listed building, or a home subject to conservation area status or other designations, requires both planning permission and listed building consent. The rules for PD are complex and the consequences of getting it wrong can be costly, so I recommend checking with the local council and obtaining confirmation in writing before you start. How can a modern extension enhance the way homeowners interact with their original property? An extension can bring a scale and size of room that was missing from the original house. For example, kitchens have evolved from somewhere we cook to a multi-functional space requiring a larger area. Older houses, often with small rooms for each function, can therefore be brought up to date with a modern extension that can create this scale of space. What structural considerations need to be made when extending an older property? Structural alterations will require Building Regulations approval. Start the process by appointing a properly qualified structural engineer, who will guide you from the outset on the feasibility of structural changes. They will do the calculations required and advise on the way alterations should be completed, including any temporary works. |
Double Height Period Home Extension
A two-storey extension to the Old Vicarage at the edge of the South Downs National Park aimed to offer flexible spaces whilst fitting sympathetically within its context. The exterior is clad with vertical timber fins for a contemporary aesthetic, housing a ground floor kitchen-dining space and an additional dressing room and ensuite upstairs.
Helping to bridge the gap between indoor and outdoor spaces is key for period home extensions. In this project, the sleek glazing helps to negate any dark zones, while delivering views of the south and east facing gardens. The design was masterminded by Adam Knibb Architects, and strikes a balance between large open living areas and private spaces.
More Inspiration: Open Plan Living Ideas – Kitchen, Living & Dining Rooms
Modern Extension to Victorian Townhouse
The extension to this south London Victorian townhouse aimed to preserve the building’s character and create a modern living space whilst improving a connection with the garden.
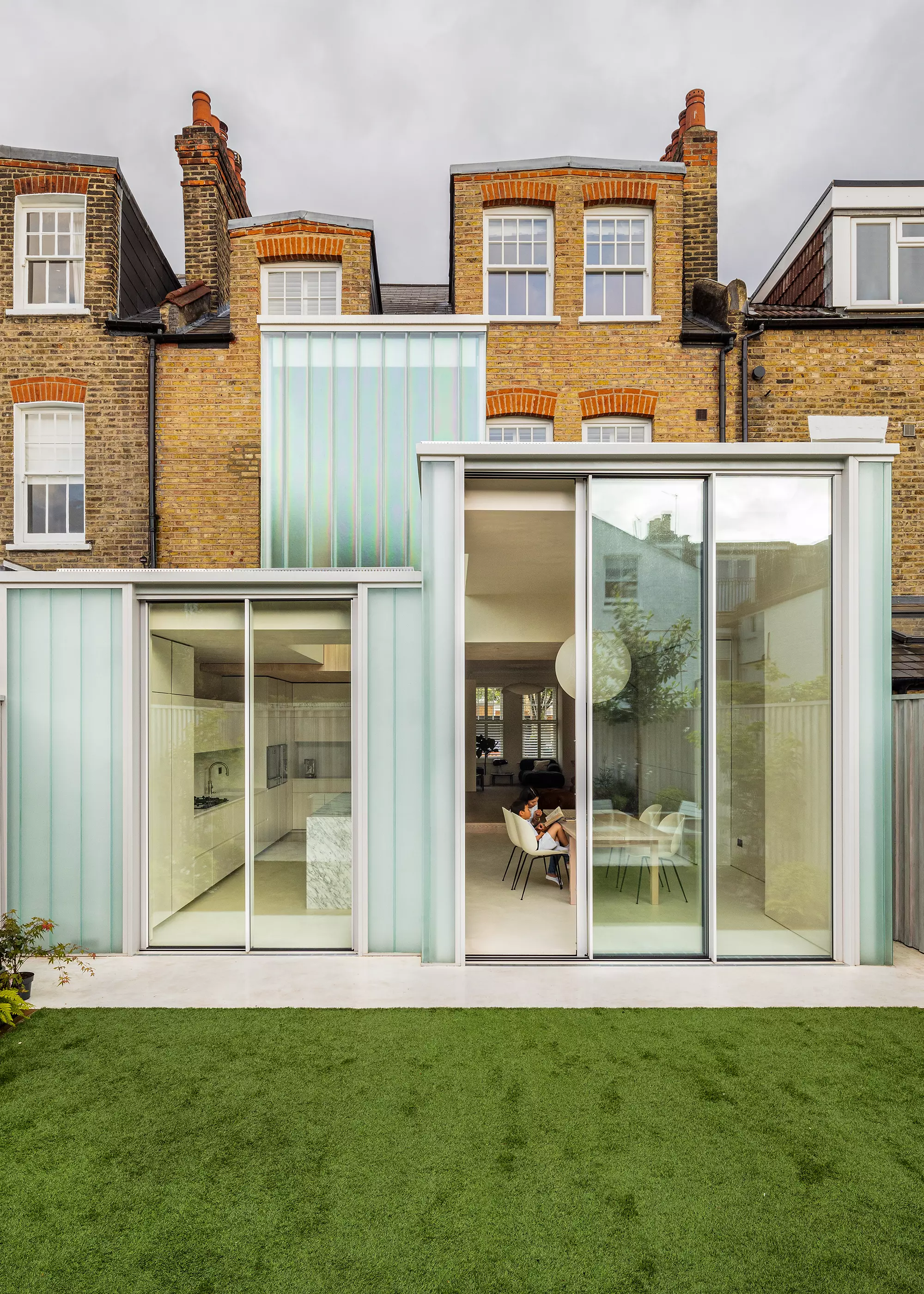
Photo: Ståle Eriksen
Proctor & Shaw added a series of stacked luminous boxes to the rear, evoking thoughts of a floating sky lantern at night. The structure wraps around the solid walls on the ground floor to form a rain screen and diffuse natural daylight deep into the home.
Seamlessly Blending Old & New
This extension to Yew Tree House, a Victorian listed building within a conservation area, was designed by Eastabrook Architects to appear as a separate, freestanding pavilion reflecting contemporary architecture.
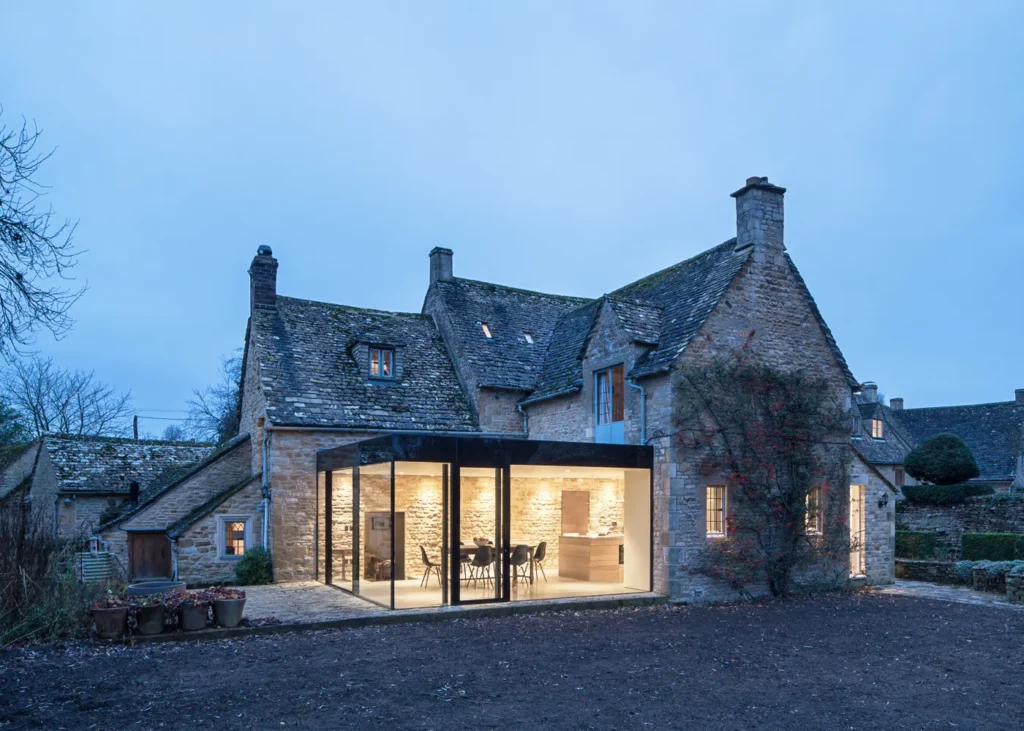
Photo: Eastabrook Architects
When specifying the materials for period home extensions, glazing can work to enhance the features that are already there. So, an IQ Glass box period extension was installed using structural glazing, slim aluminium doors, powder coated metal and a flat roof.
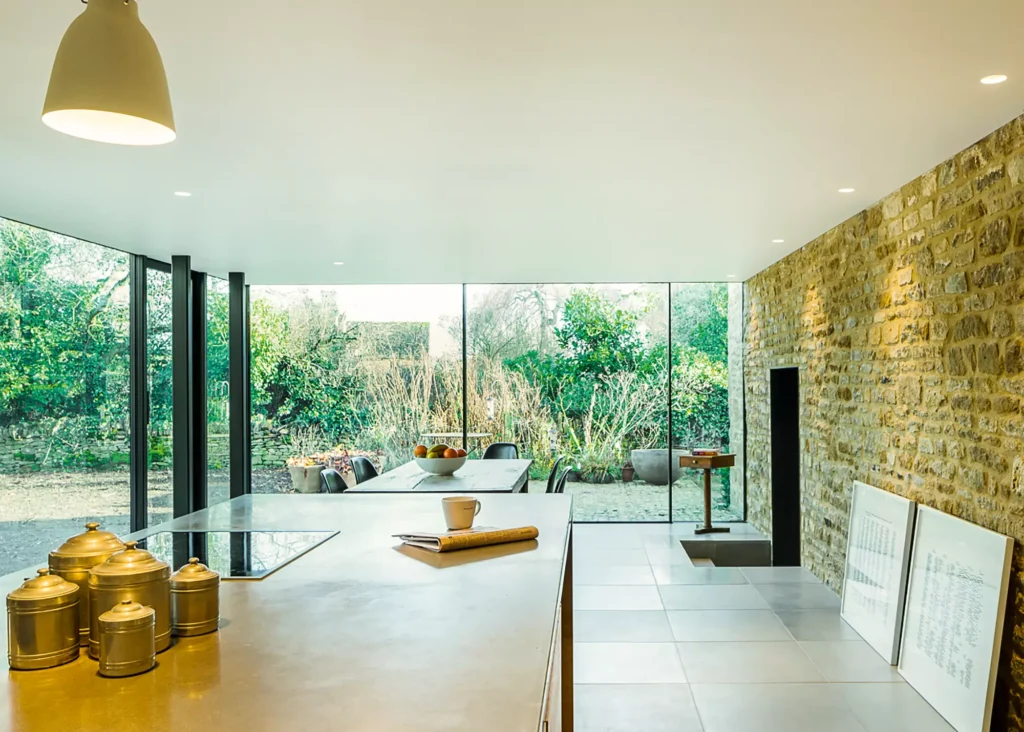
Photo: Eastabrook Architects
Neutral colours were chosen to complement the natural tones of the house, while the stone wall section echoes the 20th century extension on the north elevation. The addition allows the kitchen to be naturally lit throughout the day.
More Inspiration: 12 Characterful Listed Home Extensions
Bright & Bold Period Home Extension
Keen to create a contrast between the traditional style of their Victorian property and new extension, the homeowners of this project chose a contemporary flat roof design. Vitreous Enamel Panels in a bright shade of blue were specified to enhance the modern aesthetic. The extension was designed by MW Architects.
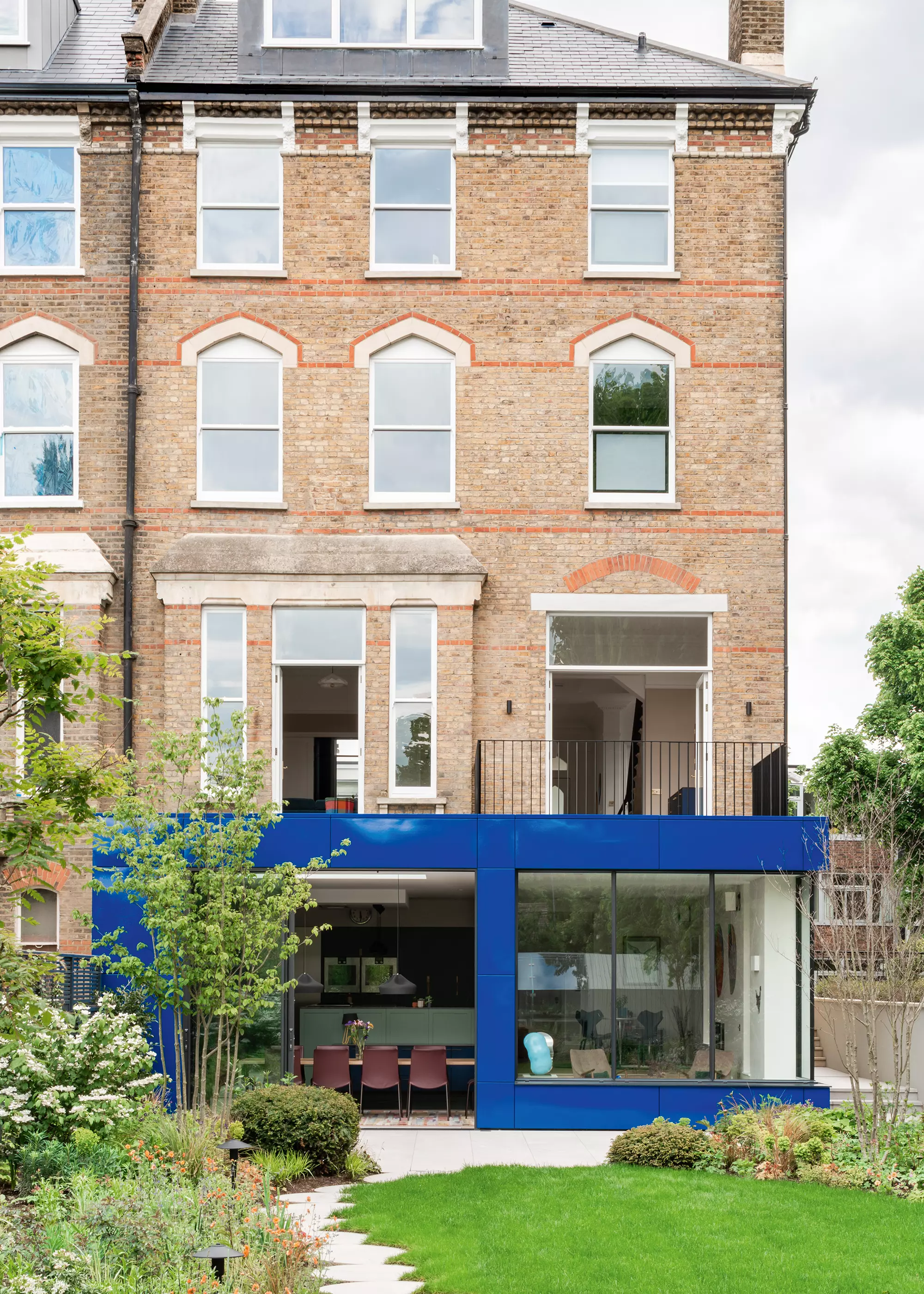
Photo: French + Tye

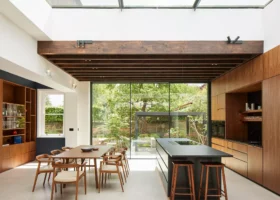































































































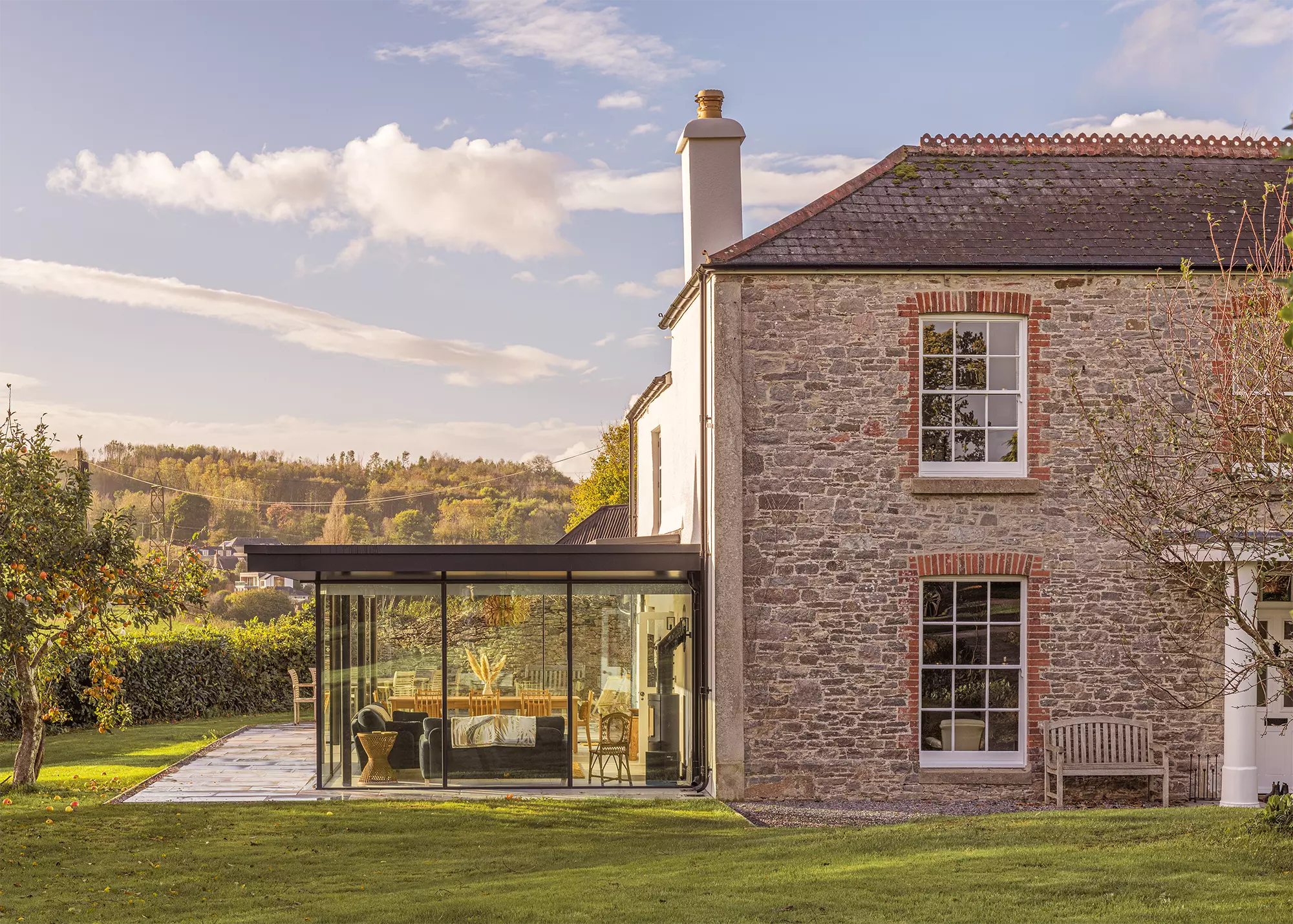
 Login/register to save Article for later
Login/register to save Article for later
