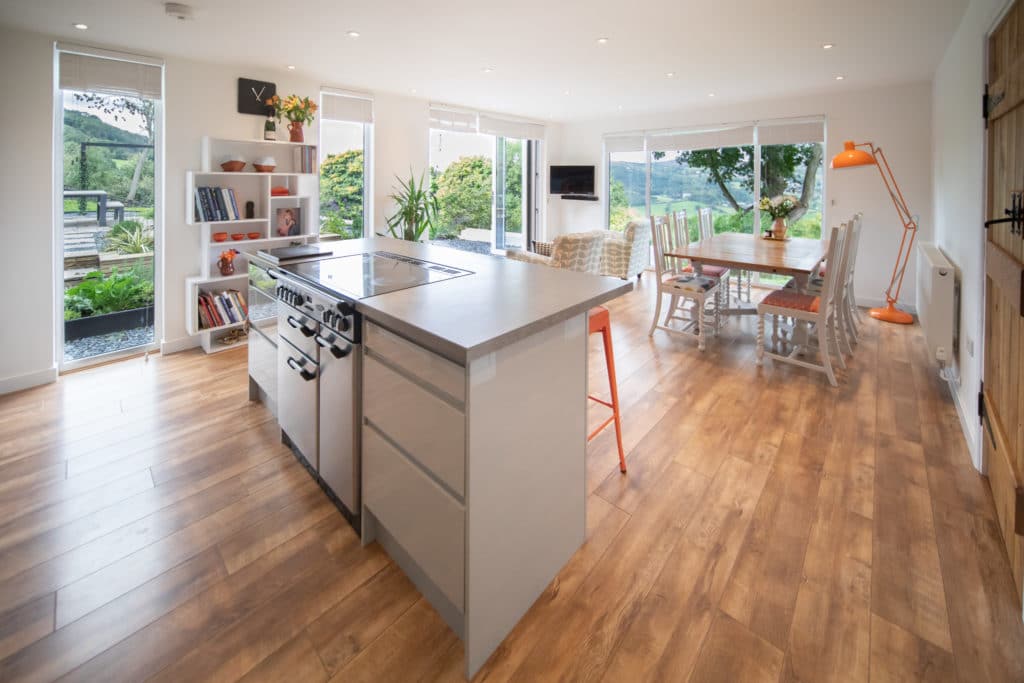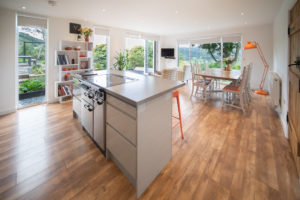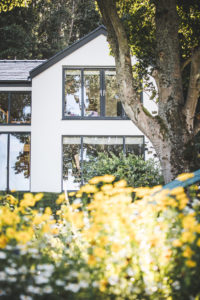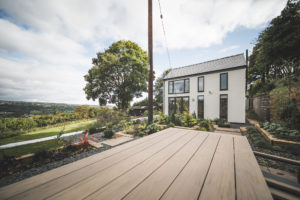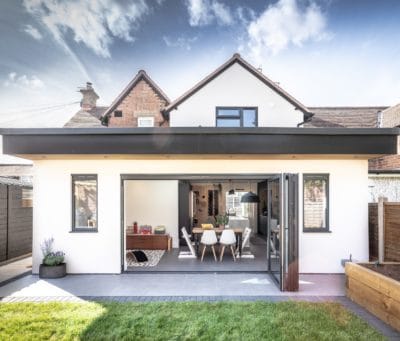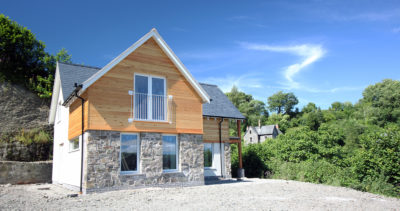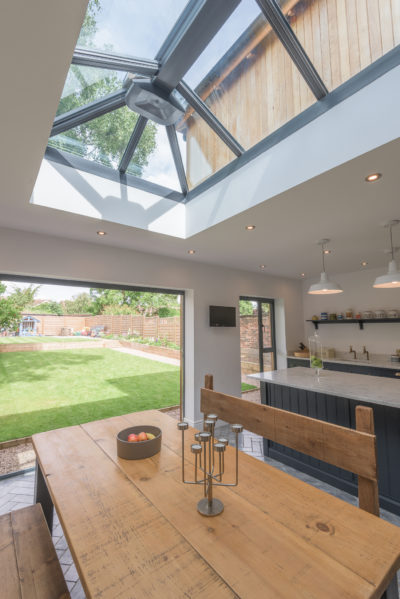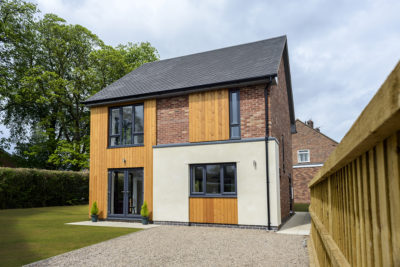For this project, there were two key issues with the existing cottage:
- The stairs – they were steep spiral, that were in front of the doorway to the living room so at least once a week someone got a bump on the head.
- The kitchen – the cottage has amazing views and it was located at the back of the dwelling looking into the hillside.
Ke-design proposed to relocated the stairs as a glazed link between the existing and a 2 storey extension for a new kitchen / dining at ground, and new master bedroom with ensuite to the first. A glazed gable would frame the view of the valley.
Initially the planning officer had his reservations, but on a site visit, banged his head and suggested that the extension be made more modern.
When the client went for a SIP build, we had our reservations as connecting to the existing cottage there was no room for error. But it was spot on and the client was impressed with the speed in which the shell went up.
View more of the project here































































































