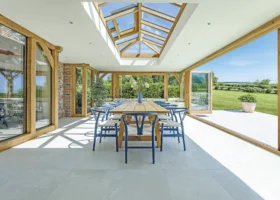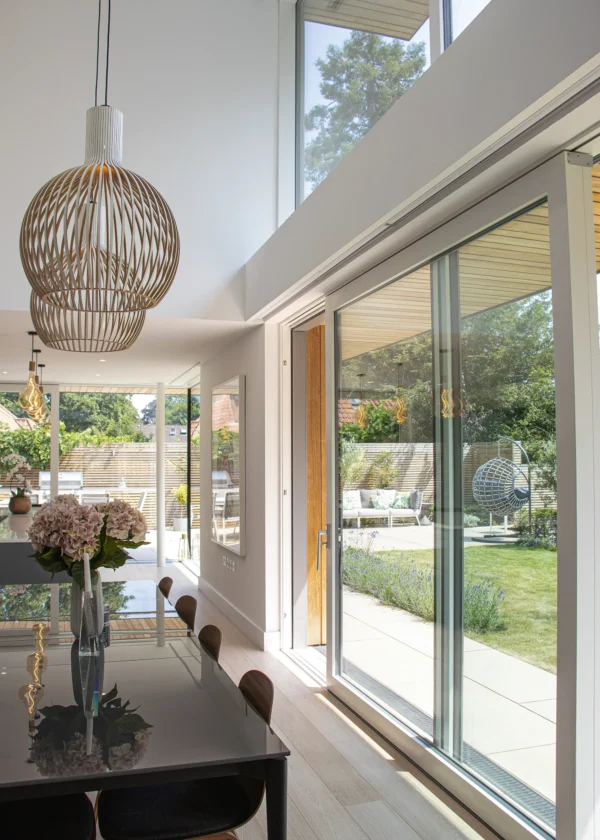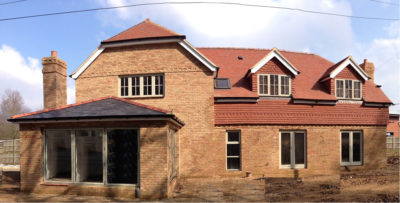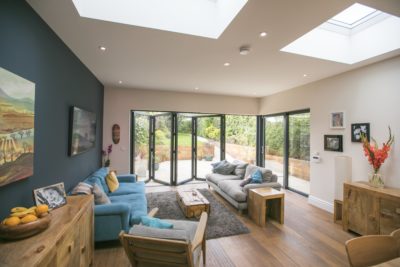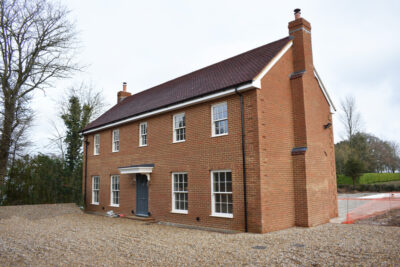Home Renovations: 10 Steps to Successfully Renovating a House
Home renovation projects are attractive for those looking to create a bespoke, tailor-made home complete with a mix of their personality and charming, original features. Get it right, and it’s a fantastic investment. Not only will you be creating a space that’s designed to your needs, you’ll also reap the rewards in terms of the property’s end value.
Get it wrong, and a home renovation has the potential to turn into a disaster akin to a never-ending soap opera, guzzling up your finances. It’s easy to avoid this, though, especially if you’re following these steps.
A quick look online will show you that there are plenty of buildings out there for sale. But sifting through and determining if there’s something that has what it takes to become your perfect home renovation project requires you to establish some fundamentals.
Where should you begin, though? To put you on the right path to home renovation success, we’ve set out the top key considerations that anyone who’s thinking of undertaking a home renovation project should have in their notes – both right at the start and end of the project.
1. Spotting a Home’s Renovation Potential
The most crucial part of ensuring a successful home renovation that meets your needs – both lifestyle and budget-wise – is finding a build that actually has good renovation potential. This can be more challenging than you may think, as hidden costs, unidentified structural damage and poor insulation can mean unwanted issues cropping up along the way.
Some want to let loose on a completely dilapidated property, and some may choose a more renovation-ready build, with only minor upgrades needed to transform it into the perfect home. Each have their benefits – but what are the key factors to look out for?
When assessing the existing build, take a look at the configuration and layout. Think about whether you’ll need to restructure the home’s floorplan to make extra rooms, and how easy this will be to do. Creating large, open-plan spaces requires structural reinforcement, especially in older homes. Does the bathroom need to be relocated, or will you need to add one in? Being confident in how you want to live in your home will answer these questions, helping you to gather a realistic budget that factors in plumbing, rewiring etc.
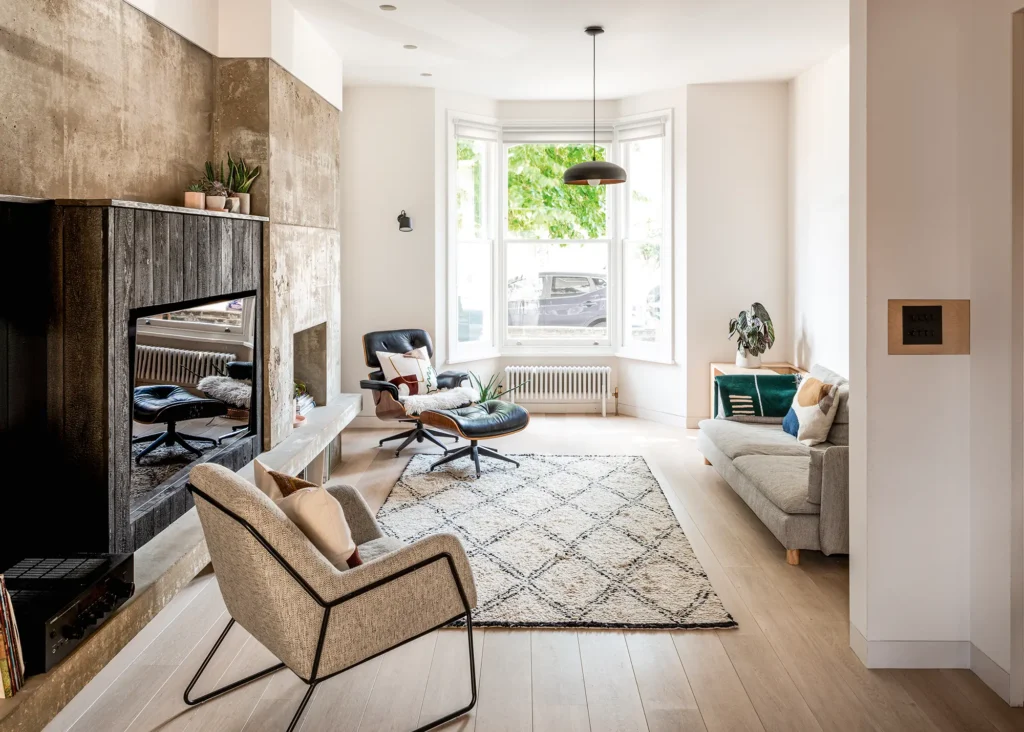
A renovation and extension of a Victorian terraced house, Copeland Road shows off the versatility of cross laminated timber (CLT). CLT was used throughout for its environmental benefits, flexibility and fast construction time. Gresford Architects extended and reorganised the ground floor layout, providing an open-plan space with direct access to the garden
Make note of how the home was built and the materials it’s been constructed with. The existing construction method will directly impact on how you’re able to upgrade the building and the renovation costs. For example, homes that were built post 1950 will likely be cavity wall, which should make adding insulation relatively straightforward (more on this further down).
If it has solid walls, upgrading the home’s thermal performance could be more difficult – requiring either an internal or external application of insulation that’s applied to prevent the risk of locking in moisture and causing damp.
We touch on this below, but you should also consider how easy it will be to get permission to execute your plans on the home. Look out for other nearby homes and if they’ve been upgraded with contemporary additions or sensitive restorations – this way you can gauge how accepting the local planners are of different home renovations.
If a quick scout around shows that the amount of work needed is way beyond your project scope, there’s no point in taking things further. But if you think it might work for you, the next step (unless you’re a renovation pro) is to commission a building report by a chartered professional.
Obviously, the more thorough the investigation, the bigger the fee. It’s reasonable to feel nervous about commissioning an in-depth report before you know for sure it’s worth buying the property in question, but it could be riskier to go ahead with the purchase without one.
2. Do I Need Planning Permission for a Home Renovation?
In many cases, permitted development (PD) rights will mean a number of major alterations can be implemented without the need for planning consent, including rearranging the interior of a house, adding roof lights and undertaking garage conversions or loft conversions.
If you do need to make a planning application, it’s always worth chatting to your neighbours first about your possible renovation plans. They may be more supportive if you can show them a model or drawing of the finished result before diving straight in. With seriously radical changes and structural alterations, it’ll prove helpful to have your designer on hand throughout the process to answer any technical questions and attempt to smooth things over.
Designated conservation areas and protected zones will have more planning restrictions, potentially making permission for external alterations trickier. Planning applications are logged with the local authority, so make use of these by investigating if works on nearby buildings have been approved.
Were there complications with the planning process, such as objections from council planners? Does the property in question have its own planning history? It’s also a good idea to actually visit houses on the same road – can you see any evidence of recent works?
More expert advice: Renovating a Home: Will I Need Planning Permission?
3. Home Renovation Costs & Calculating a Budget
Value for money and calculating a realistic renovation budget is key to a successful project. Investing in a money pit that turns into an endless cycle of new problems to fix can be prevented, especially when assessing your renovation project’s potential at the viewing stage (see number 1).
You should have the goal to spend less on the renovation works than the estimated value of the completed property. Your renovation costs shouldn’t be so high that they outdo the ceiling price of the street. Take a look at other house prices in the area – if you’re renovating a three-bed home that’s £200,000, but the maximum price for a five-bedroom is around £400,000, then you shouldn’t be spending any more than the difference between the costs.
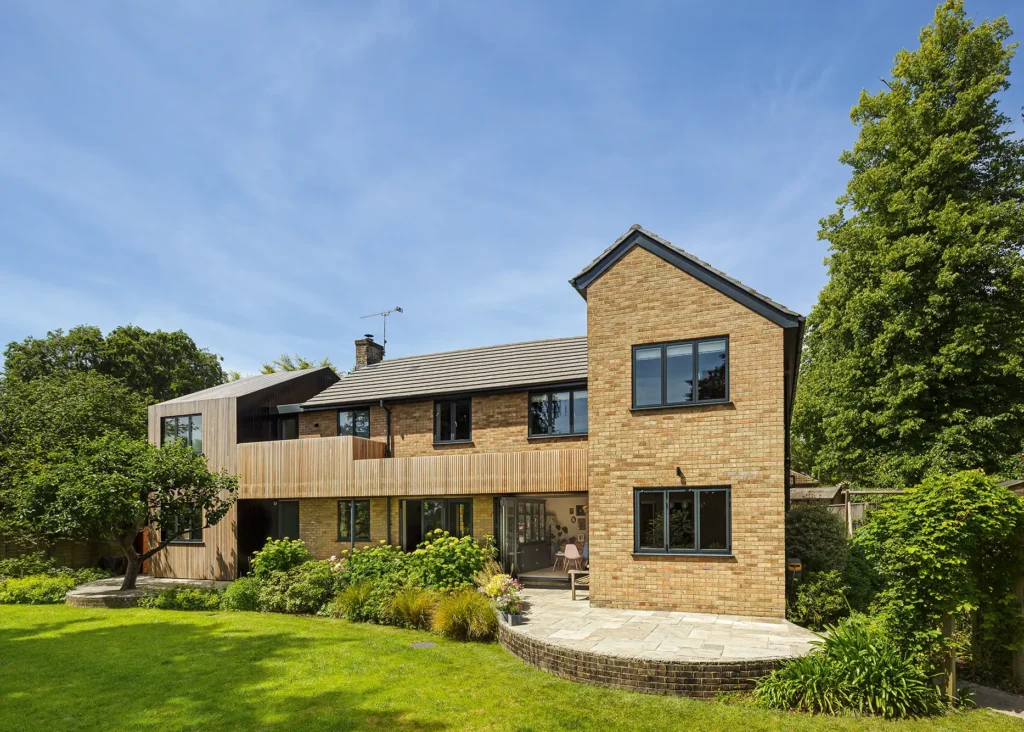
This modest family house was given a double-storey extension along with internal alterations, designed by LA Hally Architect. The property is finished externally in a mix of render, grey zinc cladding and slim natural cedar cladding, giving it a crisp, contemporary appearance. The overall project cost £371,800. Photo: Simon Maxwell
Being vigilant of hidden expenses is a crucial part of staying on top of your renovation costs and subsequent budget. Consider whether you’ll require separate accommodation – will you need to live offsite for different stages of the works? Factor in your electricity bills, too. Having power tools plugged in charging, flood lights and trades coming in and out of the house could cause an increase over time.
Remember that your plans may not always go your way, so it’s important to set out a contingency fund. This will be there to cover any unforeseen issues that a survey could have missed, such as loose roof tiles causing a leak. Experts say that this should be at least 10% of your overall budget, but the more the better – as any left-over cash can be spent on decorating the walls, for example. Factor in waste disposal, landscaping and buying new furniture etc, too.
Calculating your project’s budget? Use Build It’s Estimating Service to get a clear and precise estimation
- Damp Mould, damp patches, white salt deposits on bricks, rotting timber and failing plasterwork are all signs of too much moisture in a property – you’ll probably be able to smell it before you see it. Don’t let it put you off a house, though, as resolving issues might be fairly simple. Just remember you need to budget for getting any damaged parts of the structure repaired.
- Structural MovementCracks on walls are an indication that the building might have moved, potentially because of a structural failure of some kind or because of changes below ground, known as subsidence and heave. You need to establish if there is active movement – which will need to be fixed – or whether these are old scars that just require a cosmetic facelift.
- ElectricsIf this hasn’t been updated for over 25 years then it’s probably going to need some work. Tell-tale signs to look out for include dated looking fuse boxes with no circuit breakers, round pin plugs and old-fashioned dolly light switches.
- Plumbing Replacing dated sanitaryware with modern units is easy to estimate in terms of costs, but if you’re thinking of relocating or adding bathrooms then the plumbing will need to be extended to these areas. So why not consider upgrading the supply, waste and soil pipes at the same time?
- HeatingFirst establish if the property has a central heating system in place – are there radiators powered by a gas boiler? Electric storage heaters are a tale-tale sign of no central heating. If it’s old, then it’s worth replacing a boiler with a new energy efficient model. Remember that the performance of your heating system will have a lot to do with your property’s thermal efficiency, which will need investigating, too.
4. Upgrade Your Home’s Insulation for Maximum Efficiency
It’s likely that you’ll need to upgrade your insulation levels as part of a home renovation project – especially if it’s an old home with poor energy efficiency. This will improve how comfortable the property will be to live in, and your energy bill. This isn’t always straightforward, though, and will depend on the current insulation, as well as the thermal and moisture properties of the home’s existing thermal envelope.
Assessing the state of the existing building’s fabric is critical to a successful project. A dry wall is much more thermally effective than a wet one. Plus, if you have an older, period house that has been constructed with traditional materials, it’s probably going to have some heritage value. If a home is listed, this will impact your decision.
Thermal elements such as a building’s fenestration (windows and doors), walls, floors and roof, cannot always be upgraded independently. These parts of a property work with one another, and insulating one thermal element will make another cooler. This can lead to unexpected condensation and mould growth – so the building’s structural fabric will also need to be addressed.
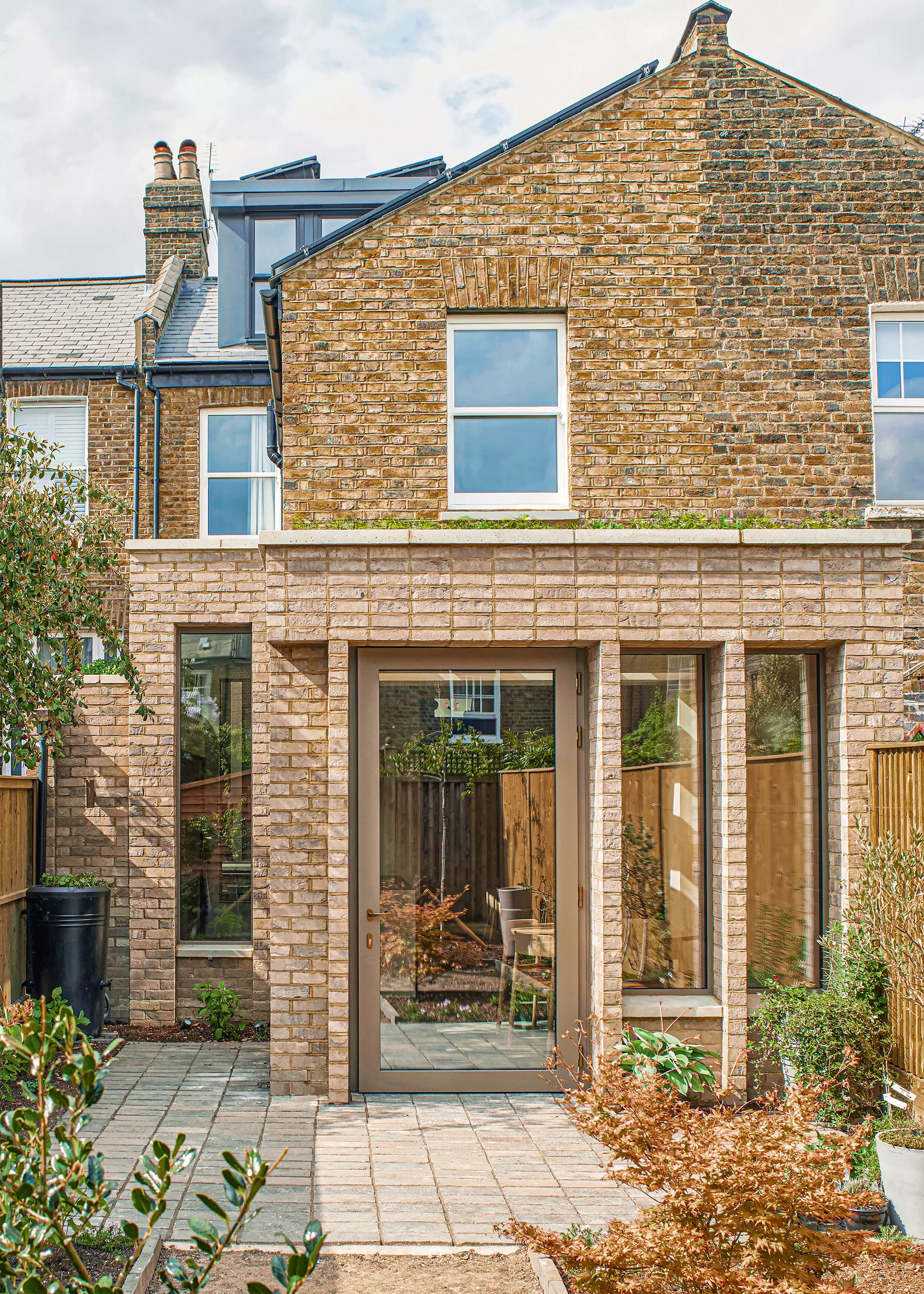
This extension and home renovation project by Mitchell + Corti Architects involved upgrading the property’s insulation and installing a mechanical ventilation and heat recovery system (MVHR) for optimum efficiency. Photo: Luke Weller
Upgrading your insulation will also mean addressing home ventilation – ensuring you’re not over insulating and suffocating the home. The process of upgrading the performance of walls, roofs and windows etc will reduce natural ventilation, or air leakage. Many houses rely on this to breathe. Pairing renewed insulation with tech such as a mechanical ventilation and heat recovery system (MVHR) will ensure a home can regulate temperature and moisture. These systems will extract stale air and replace it with a fresh supply.
It’ll also be important to factor in heating systems – this way you can be sure your home’s heating can respond to the new energy demands caused by the insulation upgrade. Consider thermostatic valves (TRVs) on radiators – they’ll switch off once the relevant room is up to temperature. Some may incorporate a smart heating system into their home renovation plans, too, helping you to stay vigilant of energy usage with timers and room-specific thermostats.
Learn More: Home Renovation Guide: Heating, Plumbing and Electrics
5. Add Extra Space as Part of Your Home Renovation
As part of a home renovation, many will choose to upgrade the useable floorspace of the property – without extending – by either undertaking either a loft conversion or garage conversion. These are extremely valuable, creating extra space that can be used for bedrooms, offices, playrooms and more.
If you’re thinking about converting the garage, be mindful of planning. While most garage conversions won’t require formal planning permission – as the work will mostly affect the interior spaces – your home’s location will influence the changes you can make. And, as a conversion involves a change of use from garage to residential space, you’ll need to ensure your project is meeting Building Regulations.
If you’re looking to alter the garage’s exterior features such as the windows, you’ll need to submit a planning application as this will change how your home looks.
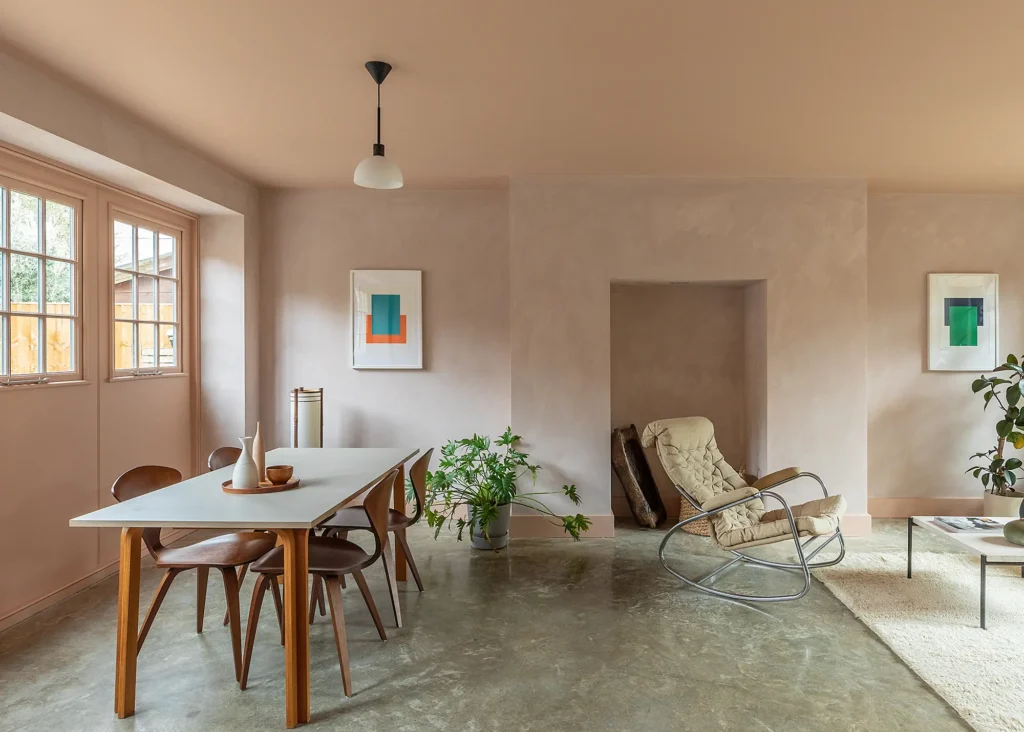
MW Architects‘ coach house garage conversion features a light-filled interior, with the garage-looking front retained on both inside and out to bring the initial structure’s character into the modern day. Photo: Taran Wilkhu
Loft conversions can transform a property and are a popular addition to home renovations, but before scheduling this into any home renovation plans, it’s worth finding out exactly what the process will look like, how much of your budget it’ll occupy and how it will affect the design of your home. It’s good to know that either a loft of garage conversion can significantly boost the value of your property, though, so this they’re great for those looking to sell later on.
Loft conversions will involve assessing the roof and floor structure, designing a staircase scheme that’ll connect the two stories well, how you’re able to get light into the new room and any additional insulation required in the floor or ceiling.
Thinking about a garage conversion? Read more: Garage Conversions: The Ultimate Beginner’s Guide
6. Find the Right Home Renovation Project Manager, or Do it Yourself
The role of the project manager is to bring your ideas from planning to execution, on time and on budget. Finding the right project manager for your home renovation is key to a smooth and successful journey, with minimum stress and maximum excitement for your new home to be taking shape.
Some will choose to take on the role of project manager themselves, but unless you’re a seasoned pro or have a keen eye for budgets and planning, it can be wise to get a professional on board.
They’ll oversee the contractor and subcontractors alongside dealing with your local planning authority for a seamless home renovation process. The project manager will also be responsible for coordinating other consultants such as the structural engineer, or for period renovations, historic building specialists – ensuring everything is being done to tip top condition.
Resuming the role of project manager for your own home renovation project will help you cut costs (hiring a professional project manager could cost around 10-15% of your build costs), but confidence is key, as any slip-ups may result in additional expenses anyway. Be mindful of employing trades with good reviews and references that will be able to offer your project good value for money – use resources such as the Federation of Master Builders or Checkatrade to find a quality tradesperson.
Taking responsibility for how the project runs from start to finish will involve staying on top of rules. Ensure you know the local planning policy and consult a professional if you have any questions throughout the process. Keeping your neighbours in the loop will be valuable, too. Make note of any complaints and do your best to not disrupt the local community.
7. Upgrade Your Home’s Exterior Cladding
Home renovations offer a great chance to not only upgrade the interior, but completely redesign your home’s exterior look and feel – updating home home’s cladding will transform the building’s architecture and boost its kerb appeal significantly. Whether you opt for metals such as zinc or copper, timber, brick slips or fibre cement – they’ll each offer a new, unique touch of character to your home renovation.
Alongside looks, upgrading your cladding as part of a home renovation will offer eco benefits, too. Many new materials will be enhanced with insulation benefits, helping you to reduce heat loss and create a more energy-efficient home. Some cladding options have been engineered to fight back against harsh weather, helping your home to last better when in contact with frost, moisture, wind and UV rays.
Where planning permission is concerned, updating your home’s cladding will most likely fall under permitted development rights. If you’re situated within a conservation area or your home is listed, though, you’ll need to consult a local planner. This is because upgrading your cladding as part of a home renovation will majorly alter how your home looks – something that planners in protected areas are especially wary of.
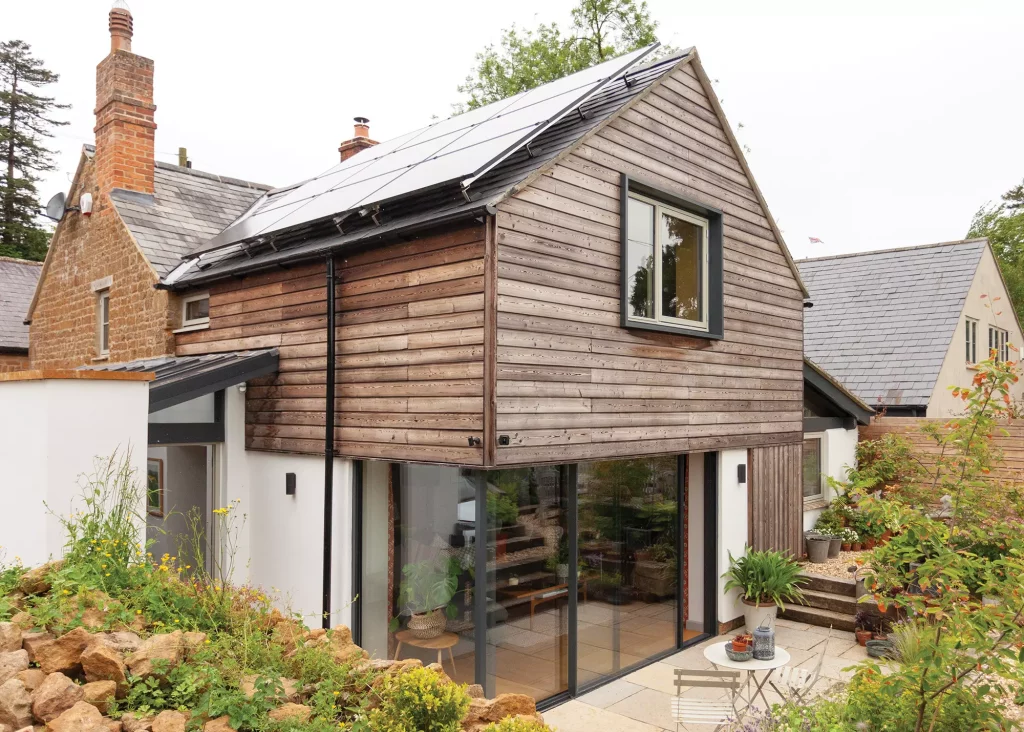
As part of their home renovation and extension to an 18th century cottage, the Smarts chose charred larch cladding for the additions exterior but kept the lower section of the single storey kitchen area rendered in white as a contrast. Photo: William Goddard
Timber cladding tends to be the most popular options for those renovating a home, as it’s sleek, sustainable and with so many wood species to choose from, you’ll be able to find an option that complements your project. Timber requires regular maintenance such as staining or sealing but some can be left to age naturally – such as larch which turns a beautiful silver. Expect to pay between £50-£120 per m².
If you live in an area exposed to the elements, fibre cement may make a good choice. It’s resistant to weathering, even in harsh weather conditions. It’s able to replicate the look of some timbers. Just bear in mind that fibre cement cladding will require professional installation, unless you’re confident in your home renovation skills. It makes a great option for those keeping a close eye on their home renovation costs, with prices between £40-£80 per m².
Learn More: Cladding for Home Renovations: How to Upgrade Your Home’s Exterior
8. Home Heating & Renewable Energy Options for Home Renovations
Renovating a home will present a whole host of opportunities to not only change how the property looks, but how it performs and how eco-friendly it is. You’ll likely be upgrading your heating system to help improve efficiency and reduce running costs – and this will be influenced by how insulated your home is (see number 4), but what options are there?
If the home already runs on gas, you may be best sticking with it, but look into upgrading or downsizing your system. It’s fairly cheap to run and comparable to a heat pump’s carbon emissions. Gas boilers are cheaper to install than renewable systems, too, and because of the huge range of product options, there’s something for all budgets and size of home.
Consider maximising natural resources by installing a solar PV array. These systems convert sunlight into electricity and can even work on cloudy days – but the sunnier it is, the more electricity they’ll yield. They’re a great eco-friendly option and when paired with another system, they can help to reduce overall energy costs.
Heat pumps are an effective heating system that work by repurposing energy in the earth or the air and turning it into warmth that can be distributed around the home. Ground source heat pumps (GSHPs) are extremely efficient and have low running costs, but they’re expensive and fairly disruptive to install. Speak to a specialist or heat pump supplier about if this heating system will be right for your project. Air source heat pumps are popular but they aren’t as efficient as GSHPs, as the air’s temperature is lower when the heat is needed most.
When renovating a home, you’ll also be able to specify new heat emitters such as underfloor heating (UFH) and radiators. Different rooms will call for varying amounts of heat at different times – speak to a professional about where may be best for these. Underfloor heating systems are mostly found on the ground floor of a home – such as in kitchens – with radiators on the upper storeys. Choose between wet and electric UFH systems and keep in mind the flooring solution you’re planning to use.
9. Update Your Roof Covering While Renovating a Home
Changing your home’s roof covering can totally transform its looks, and homeowners are increasingly choosing this option for the visual appeal alone – regardless of whether the roof actually needs to be replaced. Others go one step further and change the shape and pitch.
Replacing a roof covering can be a costly home renovation addition, but on homes that are damaged or look extremely weathered, upgrading the roof will be a sure-fire way to increase the overall value of the property.
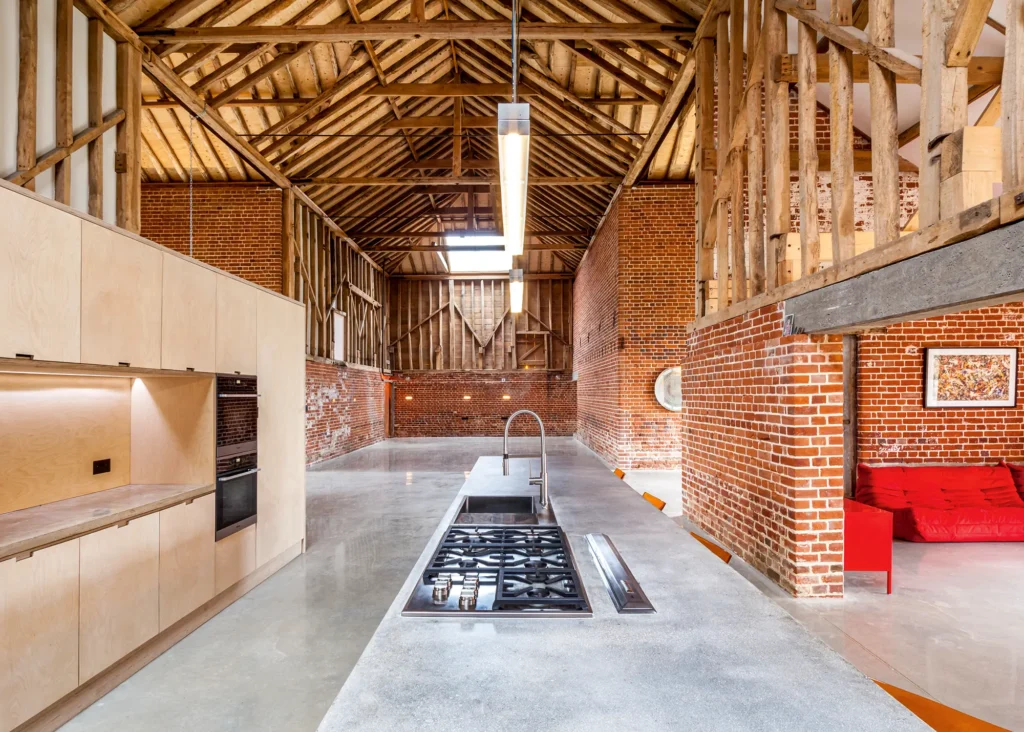
One of the major components of Church Hill Barn’s renovation, designed by David Nossiter Architects, was its roof refurbishment. Roofing slates and materials were salvaged from other decaying agricultural structures on the site, while the external walls were insulated with sheep’s wool and clad with larch timber
The weight of different roofing materials must be considered when replacing them as part of a home renovation, so check with a structural engineer which type your building’s structure can support. Clay or slate tiles tend to be heavier than metal options, for instance.
Your roof’s pitch will also have an impact, as coverings have different minimum or maximum thresholds for steepness. Consider location, too. For example, is your renovation project close to the coast? Will it be subject to strong winds?
Planning stipulations should also be factored in. You’re likely to face restrictions if you’re undertaking a home renovation in a conservation area or if the property is listed. In these situations, planners will most likely favour those materials that’ll remain in keeping with the surrounding architecture. This might involve budgeting in more for handmade or bespoke roof coverings that can replicate any local designs.
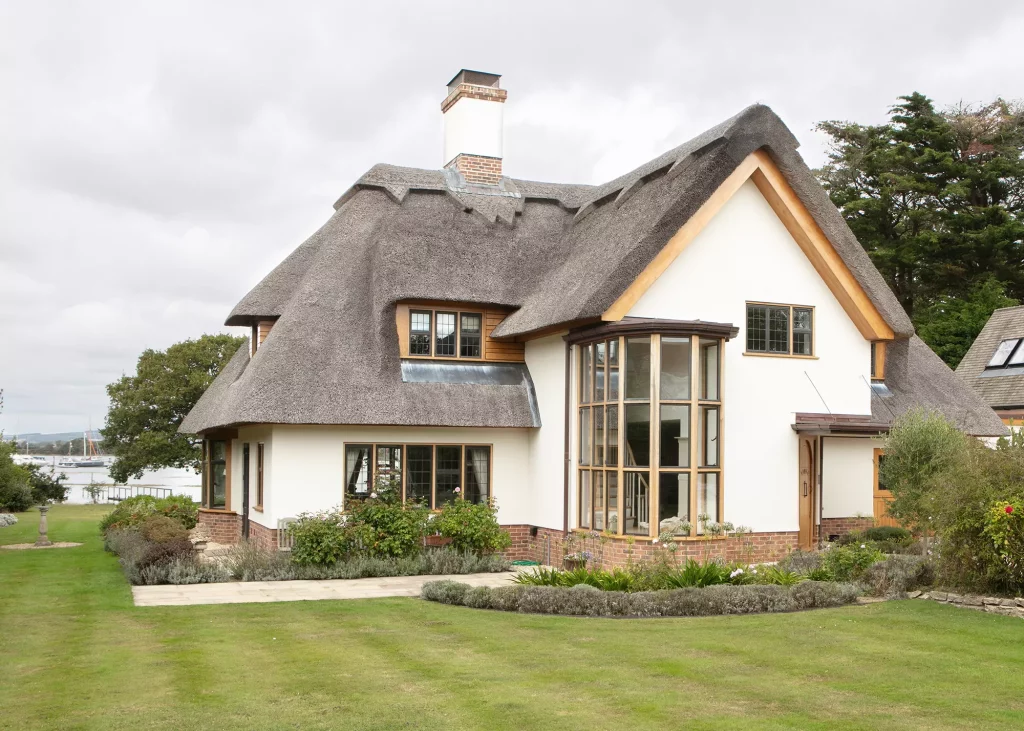
This period home has been sensitively renovated and upgraded with a clean render exterior, thatched roof and new wow-factor glazing from Architectural Bronze Casements. The curved window adds an eye-catching design feature, while the rest of the building’s structure remains in keeping with its origins
Prices will vary depending on where you live, the shape, size and pitch of the roof, the materials, who undertakes the work and other variables. Slates are ideal for both traditional and contemporary homes. Clay tiles are popular, too, with machine-made tiles costing less than handmade.
For accurate costs and details on the different roof covering options, read more: How Much Do Roofing Materials Cost in 2023?
10. Securing the Right Home Renovation Insurance
When undertaking a home renovation project, it’s likely that a standard home insurance policy won’t cover the full scope of work – structural alterations aren’t usually included within home insurance covers. They should cover light redecorating work, though.
Renovation projects are huge investments of both time and money. It’s crucial therefore, that you know your project is going to be properly covered should anything go pear shaped. It’s not likely that the average home renovator will have enough cash to simply be able to redo significant structural works if something were to go wrong.
As part of this process, inform your existing home insurance provider that you’re going to have works underway. This could result in the insurance plan being limited or completely withdrawn – discuss the cost of the works, how long it’s going to take and so on. Find the right home renovation and site insurance that’ll cover your project’s scale.
Your home renovation and site insurance policies will cover the building works going on throughout your renovation while builders and trades are coming in and out of your site. From fires to theft or structural damage to either your or your neighbour’s home – there are plenty of reasons why renovation insurance is key to a smooth home renovation project.
Words by Sander Tel & Emily Batesmith
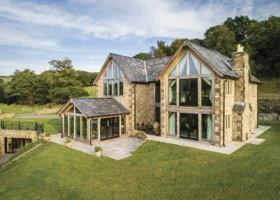
































































































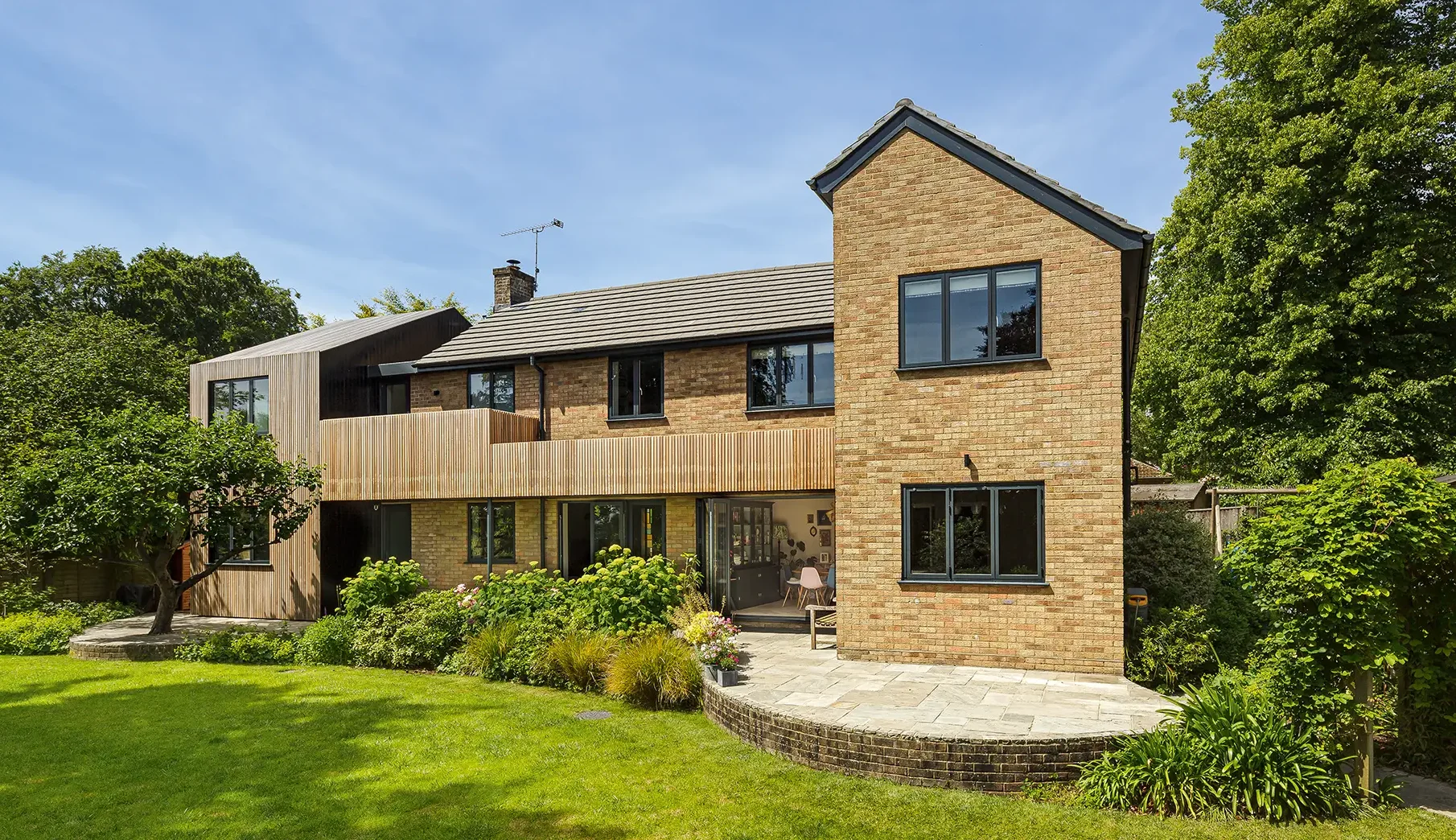
 Login/register to save Article for later
Login/register to save Article for later

