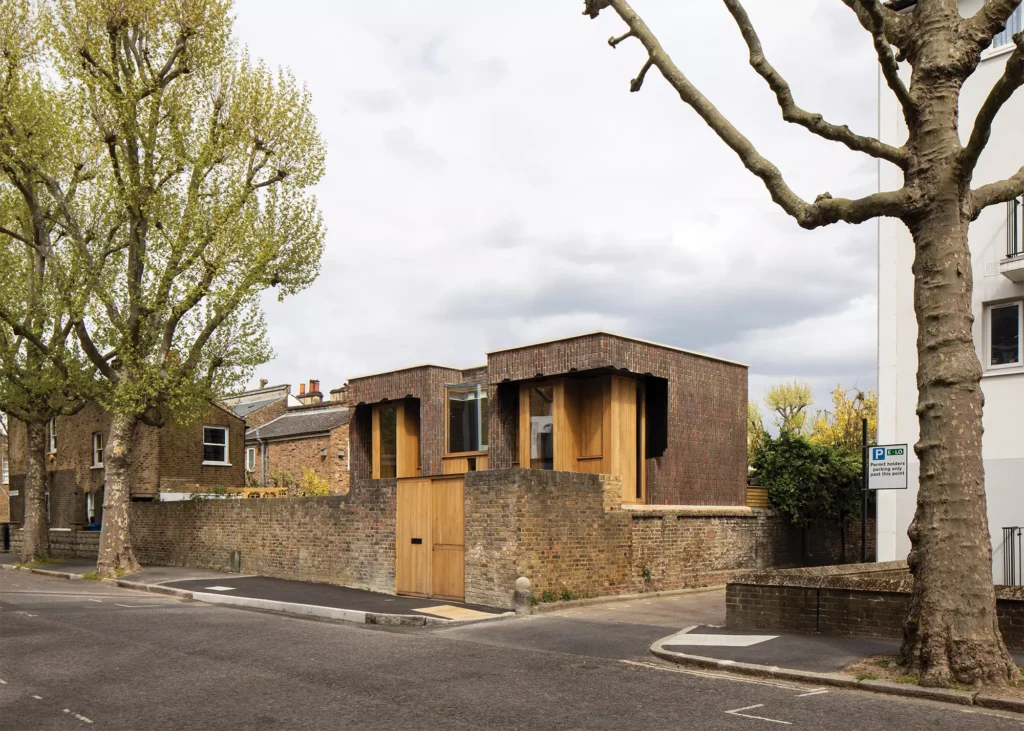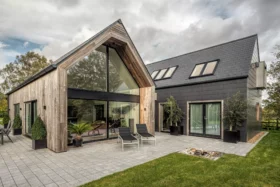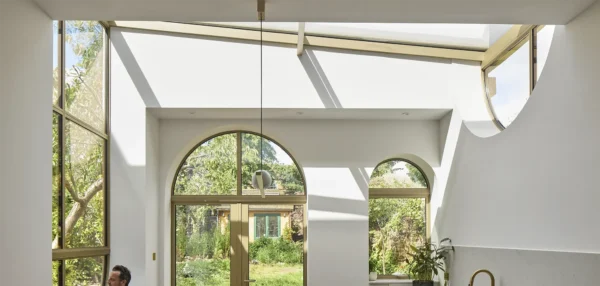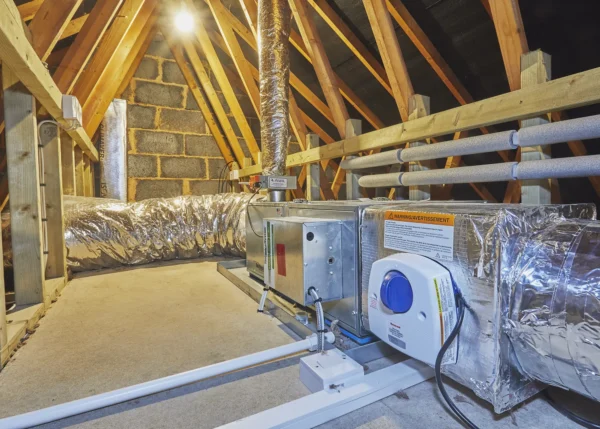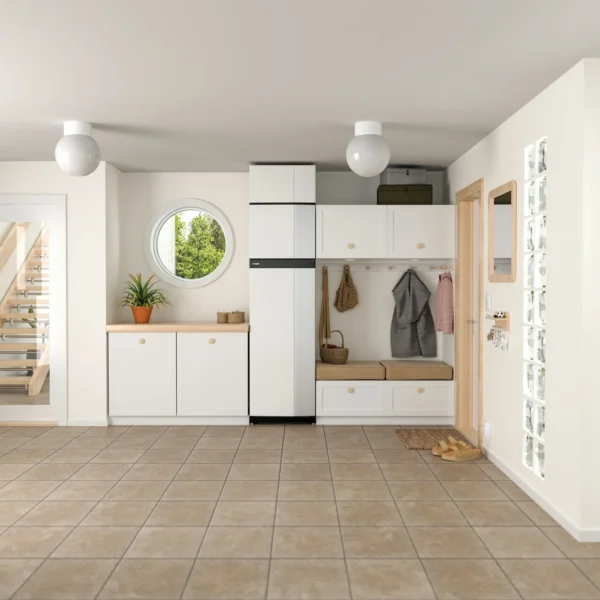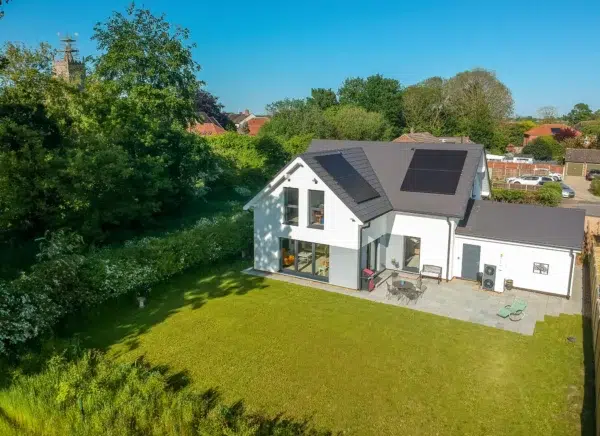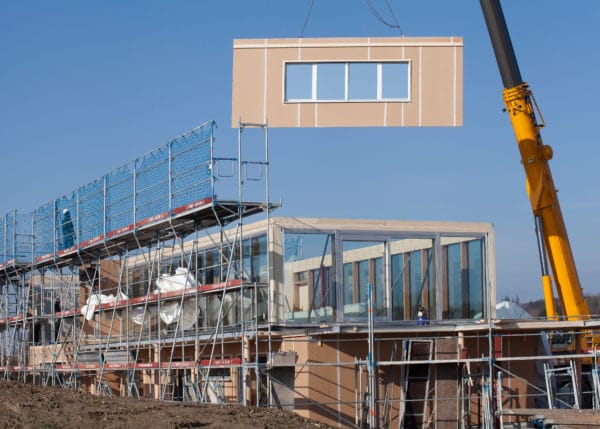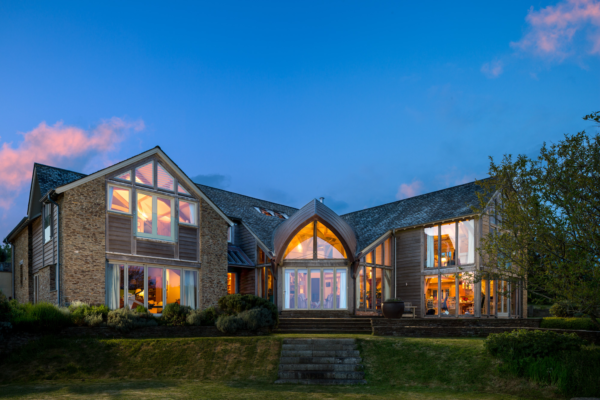Contextual Design and Architecture: Self Builds That Respond to Their Location
Contextual design and architecture refers to constructing a building that intentionally reflects, complements and suits its surroundings. This may either be in reference to the local architecture or a natural landmark – but either way – working alongside this concept will generate an interesting and exciting project.
Contextual design is an important quality for builds positioned in conservation areas or areas of outstanding natural beauty (AONB), as a design that fits the vernacular and existing character will be top of a planning officer’s requirements. Materials will matter, too, so it’ll be vital to investigate local suppliers that have provided materials for neighbouring builds, and incorporate this within your plans.
Creating an impressive build is no small feat, but using the surroundings will make a great starting point that’ll most likely become an advantage later down the line when it comes to planning consent. Here we take a look at some of the best self builds that have been designed to complement their context.
Coastal Cliffhanger
Perched atop a cliff, this coastal home by KAST Architects utilises its challenging plot to capture unobstructed sea views, without impacting the environment.
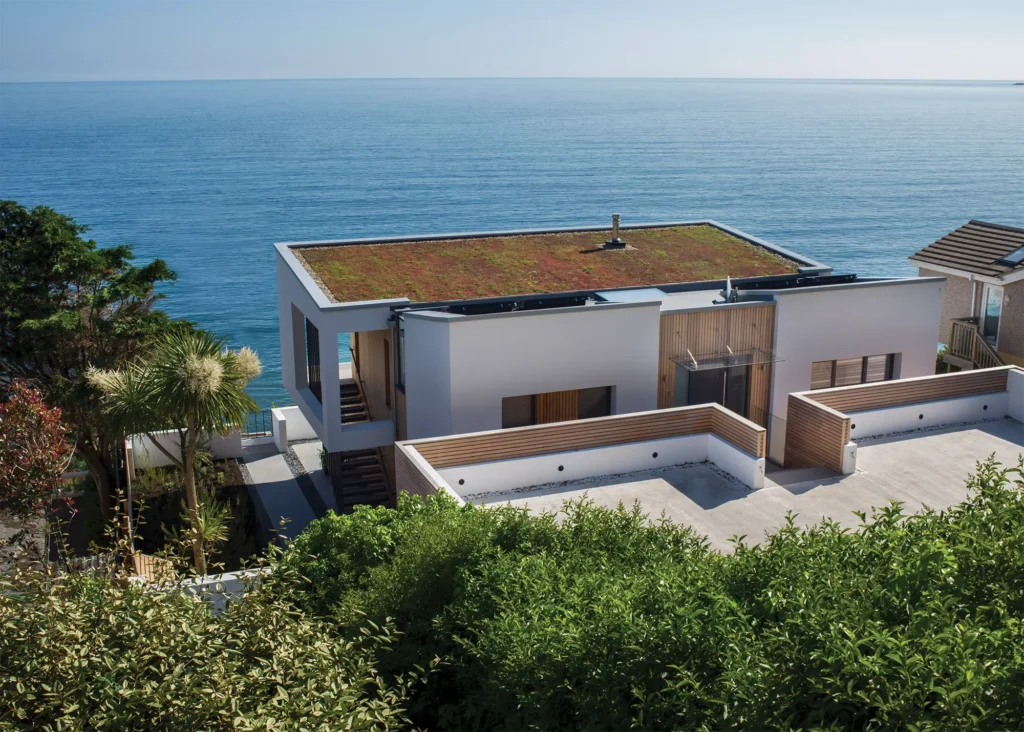
The house replaced a tired old dwelling, but its original footprint, mass and scale were retained. Constructed from insulated timber frame, with steelwork used to create cantilevers, the home has a low profile and a sedum roof that maintains the outlook for properties further inland. Render and cedar were chosen to reflect the hues of the neighbouring buildings.
SIPs Stunner
This impressive SIPs home is situated inside South Downs National Park, a designated International Dark Sky Reserve and an area of outstanding natural beauty. The ecologically-sound home was designed to complement the character of the local area.
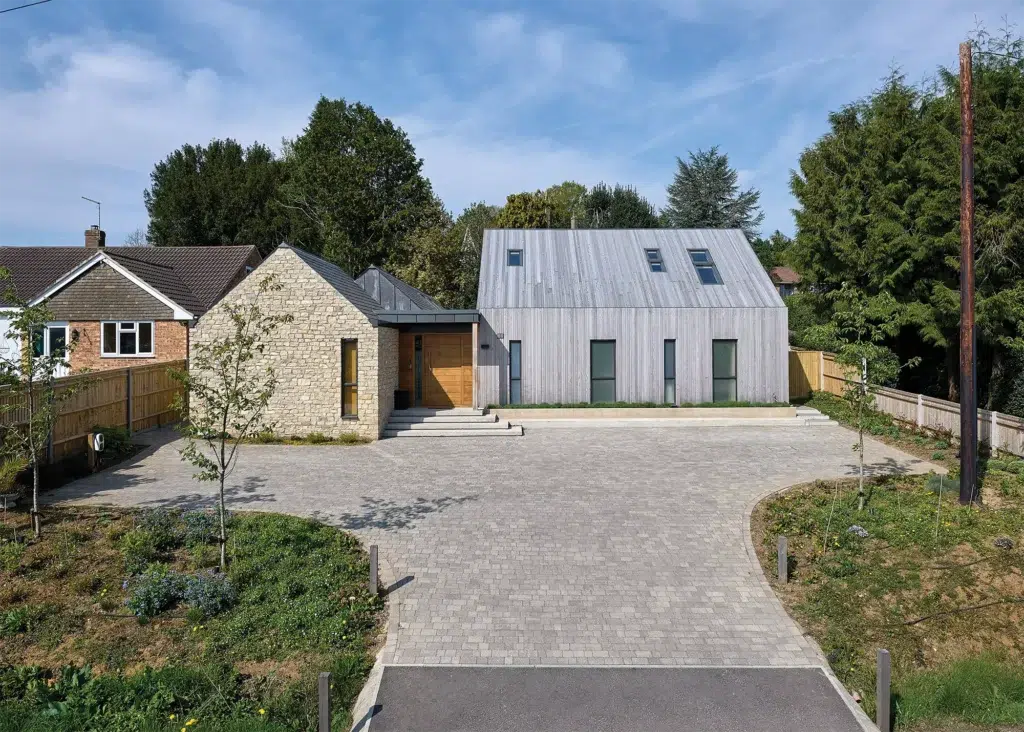
Folkes Architects chose to set the home back from the road, with the living space facing the rear garden. The facade mimics the style of neighbouring frontages, and natural light has been maximised whilst limiting light pollution, thanks to intelligent solutions and high-quality blinds.
Read More: How to Get Planning Permission in the Countryside
Contextual City Home
Sandwiched between brick terraced houses in the London neighbourhood of Islington, this new build effortlessly fits in.
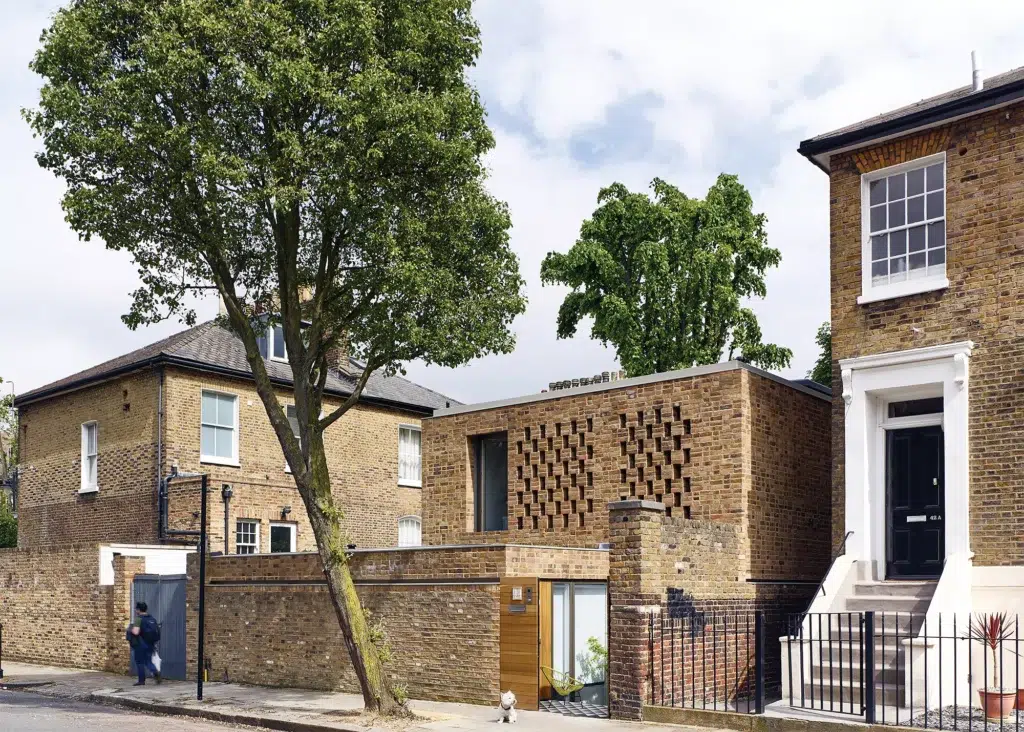
Photo: Kilian O’Sullivan
Surrounded by brick walls and overlooked on all sides, the challenge for the team at Paul Archer Design was to create a home that was private and light-filled, whilst also respectful of neighbouring residences.
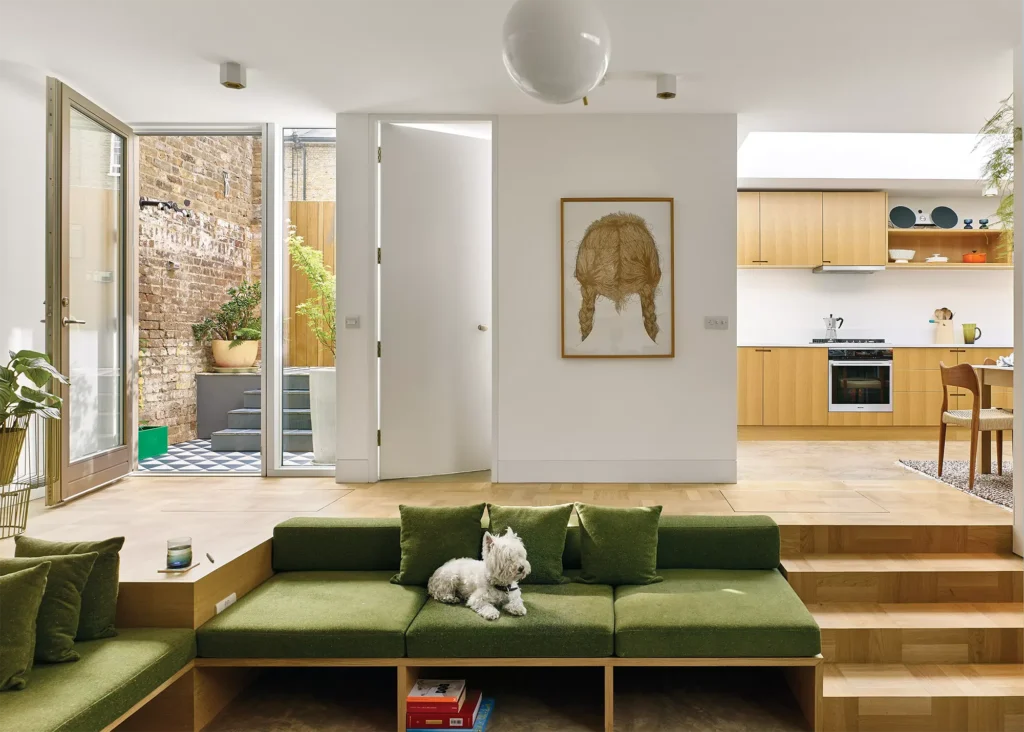
Constructed from concrete and timber frame, wrapped in Funton Old Chelsea Yellow bricks, the exterior has a solid visual connection to the other properties on the street.
Sensitively Designed Home
This sunken, single-storey property was designed to respond to its city centre plot inside a conservation area. Orme designed the home, which is surrounded by other houses, to be environmentally sensitive, sinking it into the ground.
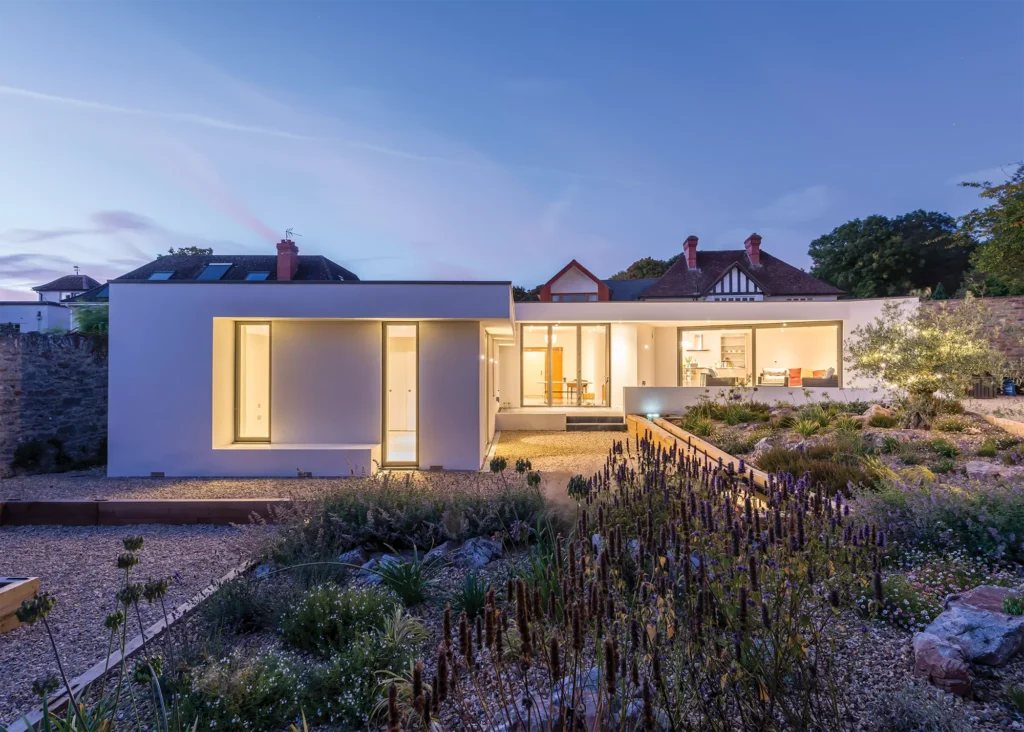
Photo: Story Photography
With its minimalist profile, the timber frame home is split over three changes in level, accommodating the plot’s geography while zoning the interior. It’s finished with an overhanging roof, protecting the garden from the elements and preserving neighbours’ views.
More timer frame inspiration: 20 of the Best Timber Frame Houses in the UK
Self Build on the Waterside
Nestled on the edge of an estuary inside Chichester Harbour AONB and Bosham conservation area, this bespoke home was sensitively designed. AR Design Studio began by researching the village’s traditional character and history, carrying out a series of sketch studies to analyse the harbour and local pitched roofs.
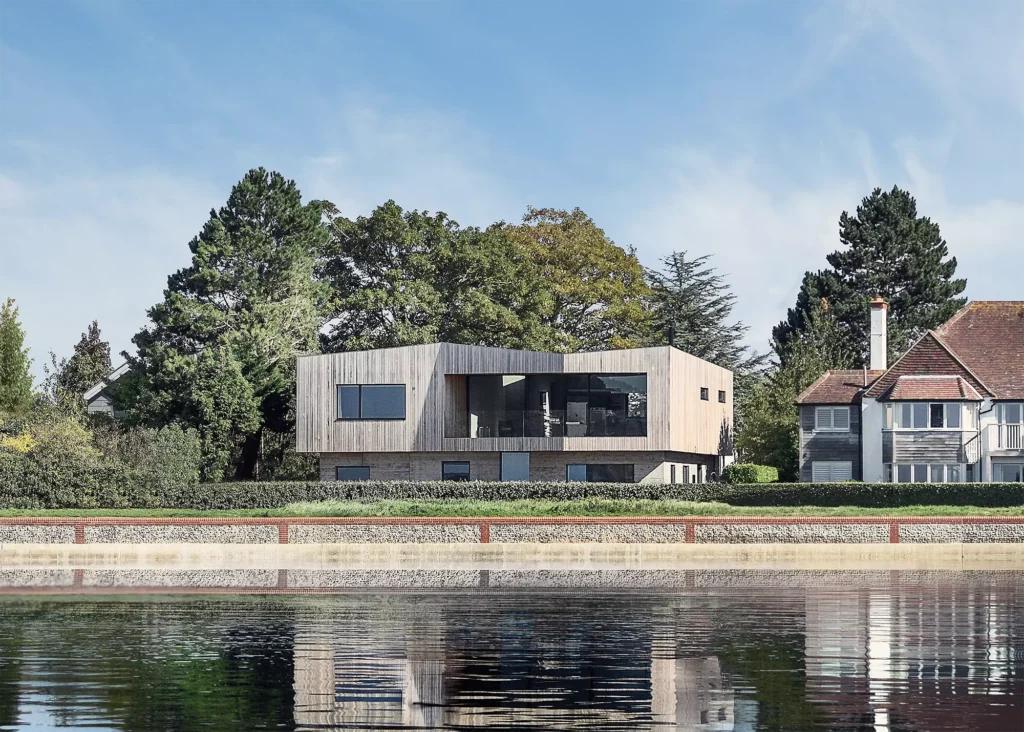
Photo: Martin Gardner
Akin to a defensive sea wall, the home’s concrete base protects it from the elements, while its tone and texture draws inspiration from the local church. Timber cladding was chosen to weather and age alongside the surrounding trees. Though influenced by the shapes and materials of Chichester, this modern home subtly challenges the local vernacular.
Rural Self Build Home
Black Barn by Studio Bark is a beautiful example of what can be achieved under the National Planning Policy Framework’s countryside exemption clause, Paragraph 80.
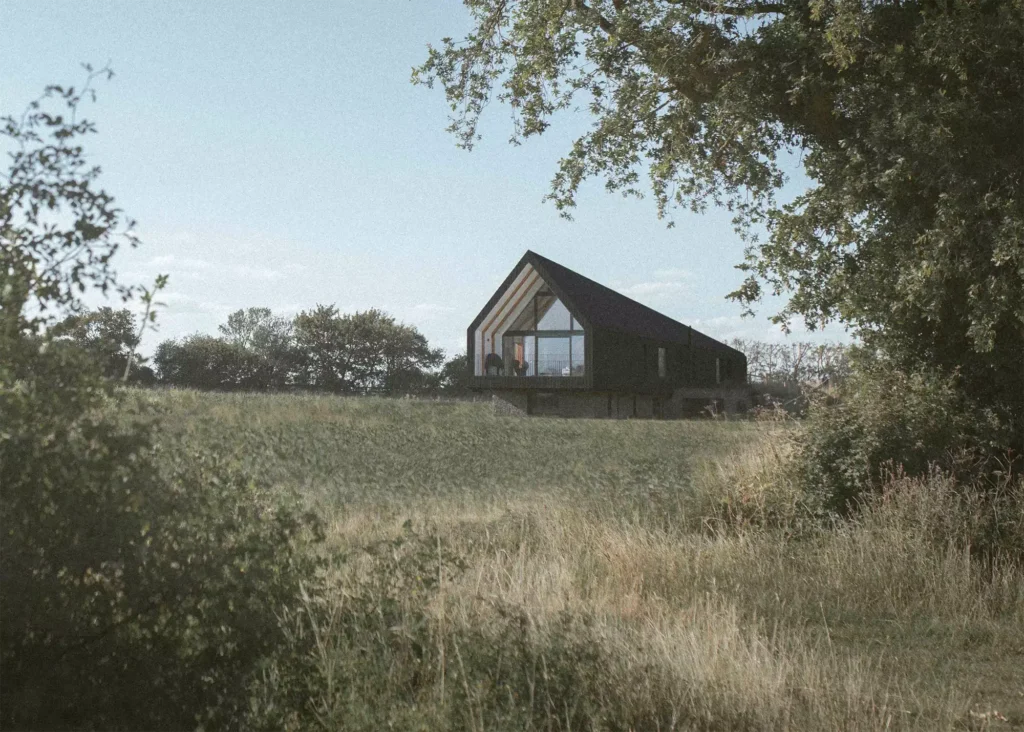
Photo: Lenny Codd
A modern interpretation of Suffolk’s distinctive black agricultural barns, the single-storey home features a recessed ground floor, which reduced its visibility and gives the impression the home is floating above the grass meadow.
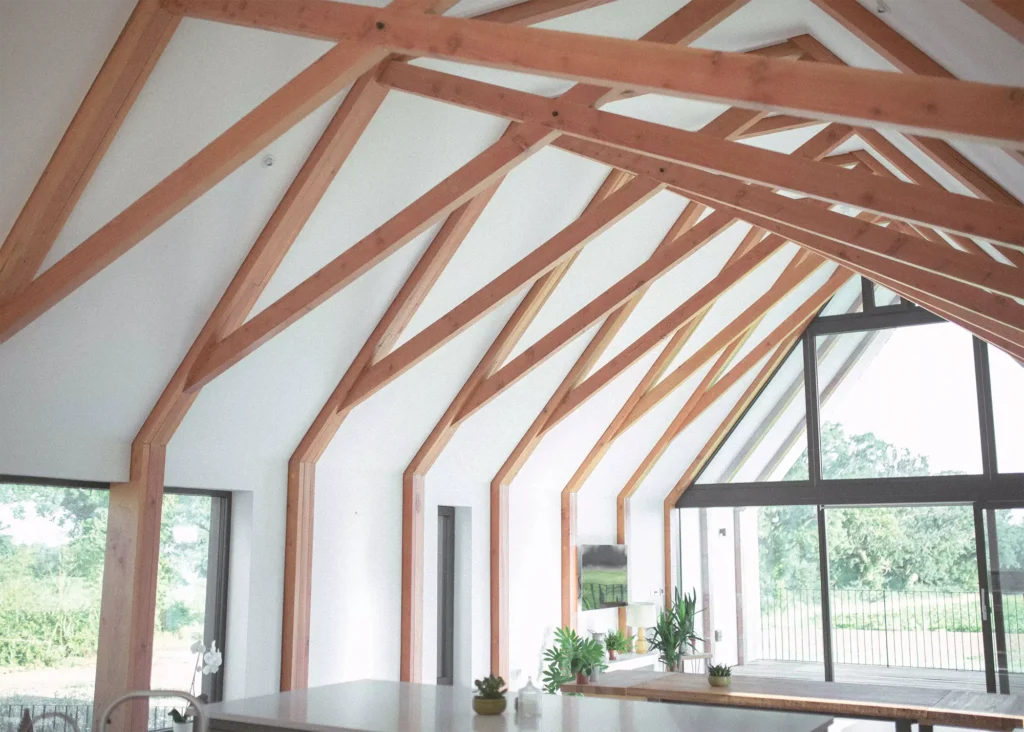
Photo: Lenny Codd
Finished with locally sourced charred Western Red cedar, flint and lime-based mortar, the facade pays homage to the area’s architecture and geology.
Expert ViewSatish Jassal, director of Satish Jassal Architects, shares his top tips for getting started with contextual design.Q: What is contextual design? A: It’s all about understanding and analysing the area you are working in and ensuring the design is appropriate. For example, if you’re creating a new home in a conservation area, then you’ll need to take into account the surrounding architecture, materiality and the unique character that defines the location. This doesn’t mean you have to create a pastiche of the past, but an addition that complements what is already there. Q: Where should people start? A: Researching a site and the local and regional context is very important. Consider the council’s planning history. Has permission been rejected on your plot before? What other designs have been approved in the area? Assessing specific site and location conditions is also key, including flooding, protected trees and nearby listed buildings. I find walking around an area with my client really helps me understand a place, and what makes it special. Q: What advice would you give people building in urban areas? A: When building in a densely populated spot, you need to be sensitive to your neighbours and their properties. Remember, they’ll be living next to a building site for many months, so you’ll want to keep them onside. Party walls, legal boundaries and daylight issues should be carefully considered from the start. Sometimes we spend as much time dealing with neighbour issues as we do working on the actual projects.
Above: Designed by Satish Jassal Architects, this new home is set back from the street, with the lower portion hidden behind a boundary wall. The ground floor is sunk into the earth by 1m to reduce its height and complement neighbouring buildings, while elements of the local vernacular, including blank gables, flat-edged roofs decorate the facade. Q: Any advice on where to begin with the design process? A: Try to understand all the constraints on your site, be that physical such as utilities, or legal risks such as covenants or boundaries. They can come back to bite you. At the same time, understand and maximise the opportunities to make the most of your plot. Can your building capture a long, distant view down a street to make an internal space feel more expansive, for instance? Can natural light be crafted into the building in a particular way? Can your property be as sustainable as possible in its location? Explore as many options as you can, and their pros and cons, before you fix your opinion. Q: How does contextual design affect the planning process? A: Generally, the more contextual a design, the more likely it is that your local planning department will support it. It’s always worth doing your research and understanding local planning policies. Y our council’s website will be an invaluable resource and you should be able to find the local and neighbourhood plans online, as well as supplementary design guides. Always choose the right architect for your site and wider context. For example, an urban backland plot will need a different approach to a rural one. Find a designer who understands the process and the importance of building your dream home. |
Sloping Site
This new home is on a slope, allowing unobstructed views over the Bristol Channel, and a seamless connection between building and plot. Designed and constructed by Baufritz, the prefabricated home features a basement level wrapped in the same yellow stone found in the region’s towns and villages, while their placement reflects the dry stone walls of nearby fields.
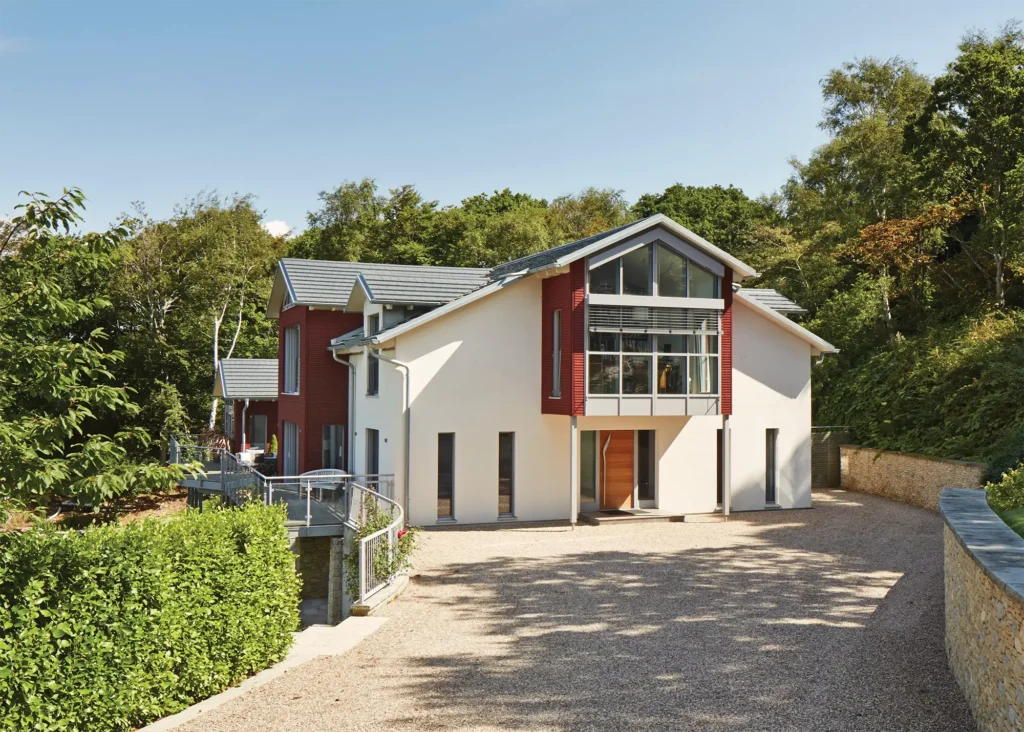
The home’s upper floors are covered in render and timber cladding, while extensive wow factor windows frame the views, further anchoring the house to its location.
Contextual Cabin Design
Designed by Simon Knight Architects, this compact home is positioned on a high, exposed plot in Daymer Bay, Cornwall. Blending in without causing obstruction, it’s laid out across a single, succinct storey, and wrapped in cedar cladding, hung vertically to elongate its form.
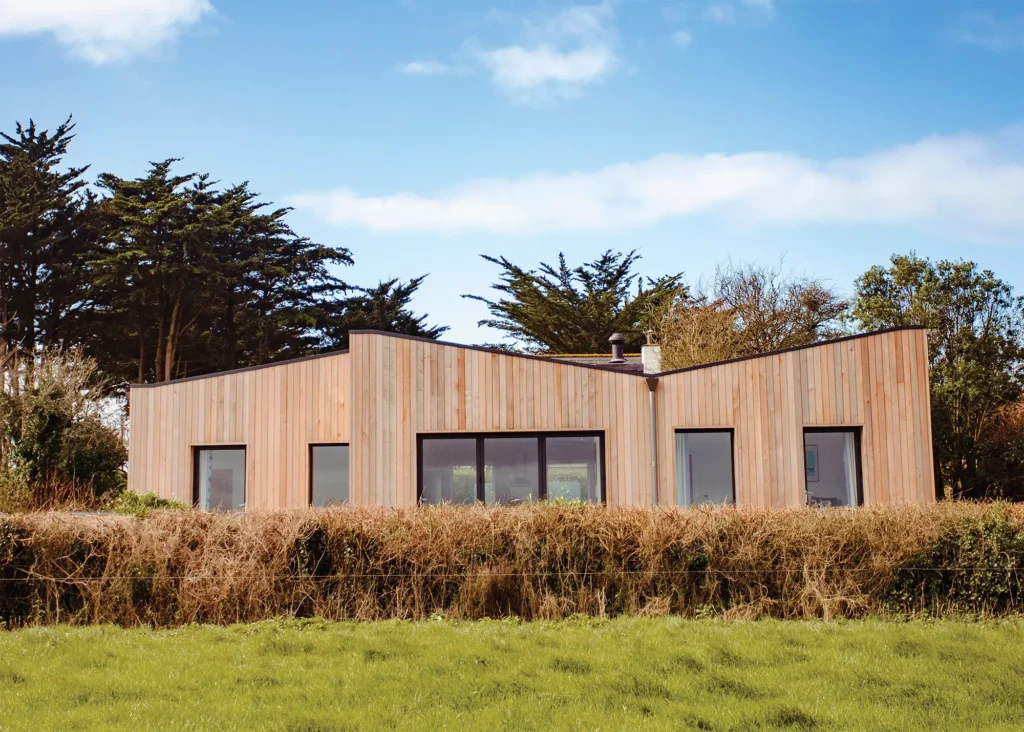
Creating a contemporary finish, the wood also reflects the colours of the surrounding coastline, while the sedum roof mirrors the rolling hills.
Urban Self Build Project
This north London self build is at the end of a row of handsome, early Victorian townhouses. The contextual design scheme was created by Stephen Taylor Architects up to the planning stage, and Common Ground Workshop completed the design.
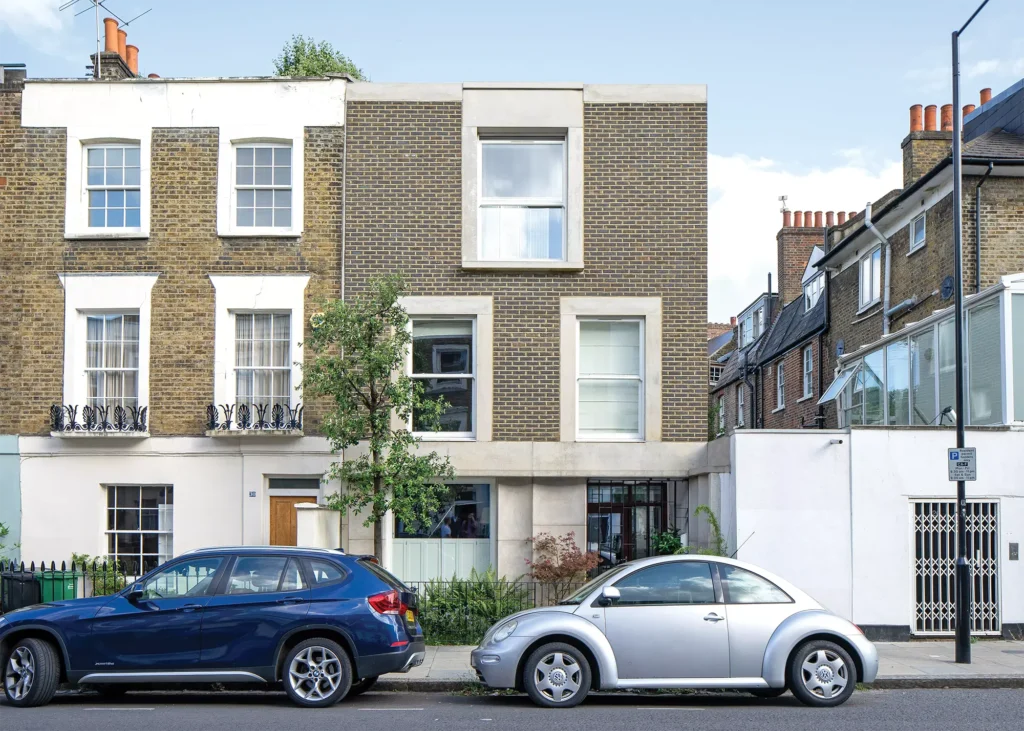
Materially sensitive, the house was constructed from pre-cast concrete blocks and heritage-inspired bricks – a nod to the vernacular. Sash windows were positioned to reflect those next door.
Contemporary and Classic Blend
Positioned atop a valley in a Cotswold village, this impressive self build was designed by Millar + Howard Workshop. The owners wanted a modern home, but it had to be appropriate to the location so a contextual design was formulated.
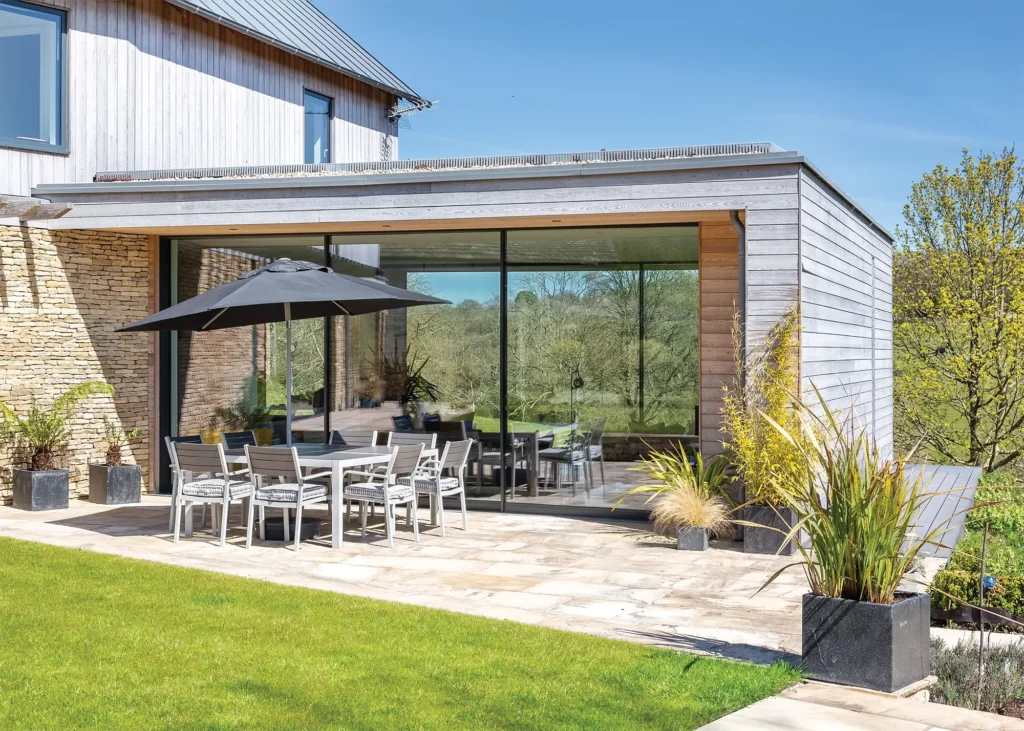
The architects started by looking at the wider landscape, carefully considering the home’s position to maximise privacy and panorama. As well as Siberian larch, chemically treated to weather over time, they also opted to use dry Cotswold stone, reflecting the walls dividing up the adjacent fields.
Oak Frame Splendour
This beautiful oak frame home sits within the Cotswolds area of outstanding natural beauty. Driven by dreams of building with oak, the homeowners knew their new house needed to suit the local architectural style, but they also wanted to maximise their views.
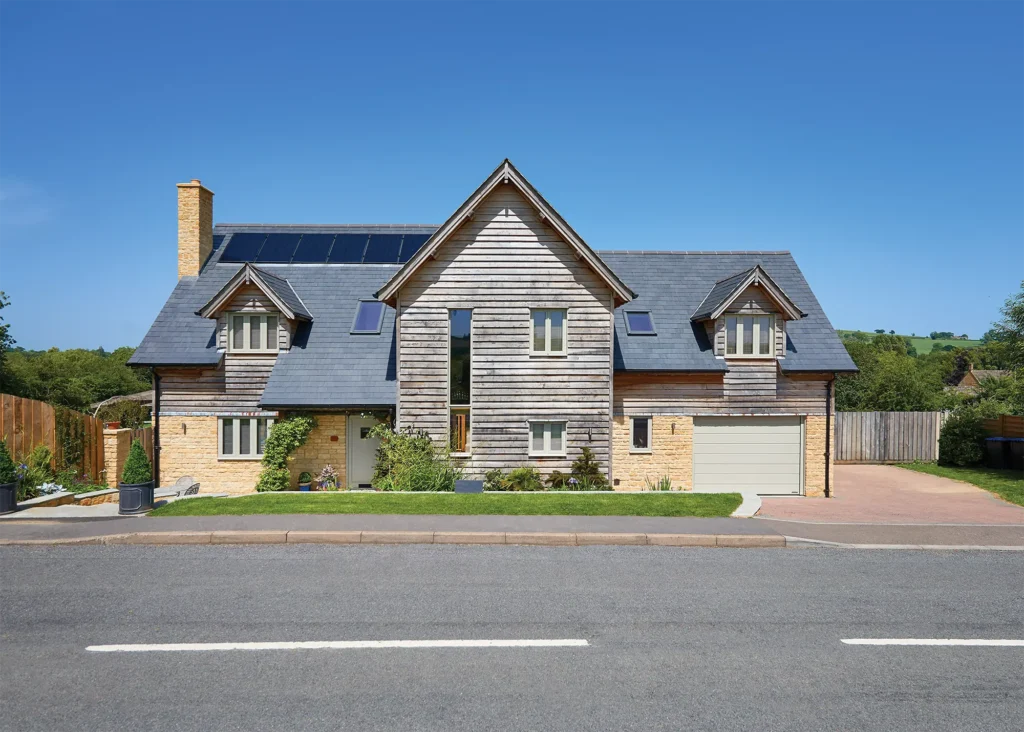
They worked with Oakwrights to create an exterior wrapped in local Cotswold stone and oak feather-edged weatherboarding, allowing the property to blend into its village setting. The building’s pitched roof and pretty dormer windows are elements often found on the area’s historic stone cottages.
More Inspiration: 12 Amazing Oak Frame Homes
Expert ViewHelen Needham, head of architecture at Oakwrights, discusses the benefits of working with local materials to create a contextual design.Q: How can local materials aid with contextual design?A: Architecture evolves over time and you can often date buildings by the form, features and materials used. Vernacular architecture tends to change to reflect the environmental, cultural and historical context in which it exists, respecting and adapting to the physical and technological limitations of its context. Therefore, using a certain material, but in an innovative way, can createa new twist on an old favourite. Local materials are also likely to have a shorter lead time than those from further afield. Q: Should I use local trades?A: It’s worth investigating the craft and skill of nearby specialists who could be involved with your project. You can capitalise on their knowledge of how buildings can be designed effectively, as well as how to take advantage of local resources. Contextual architecture is often based on familiar forms established by previous generations. Q: How can using vernacular materials work to enhance the quality of a contextual design?A: Repeating the architectural language of an area can help to create a synergy between old and new homes. Look at the range of materials on local designs so you can complement other buildings in the area – some may be relatively simple, while others may use a mixture of materials, such as render, stonework or cladding, all tailoring a new design to an area. Details such as a specific brickwork bonding may also be in-keeping. Q: Do you have any tips for sourcing local materials?A: Are there materials you can reuse from your plot or its structures? Repurposed materials can often blend into the site and context. But ensure this recycling works in the overall site masterplan and energy efficiency of the structure. Next, investigate available suppliers in your area, such as local stone quarries or nearby buildings being dismantled. Your builder or architect may know of suppliers and materials that have worked on other projects. Finally, make enquiries if you spot a home with particularly nice bricks or cladding. You could even research project plans on the council’s website to see what their material choices were. |
Materials First Self Build
Surrounded by fields in rural Aberdeenshire, Affrusk by Fiddes Architects was crafted with one and three-quarter storeys to limit its visual impact, while vernacular elements have been used throughout to reference local agricultural buildings.
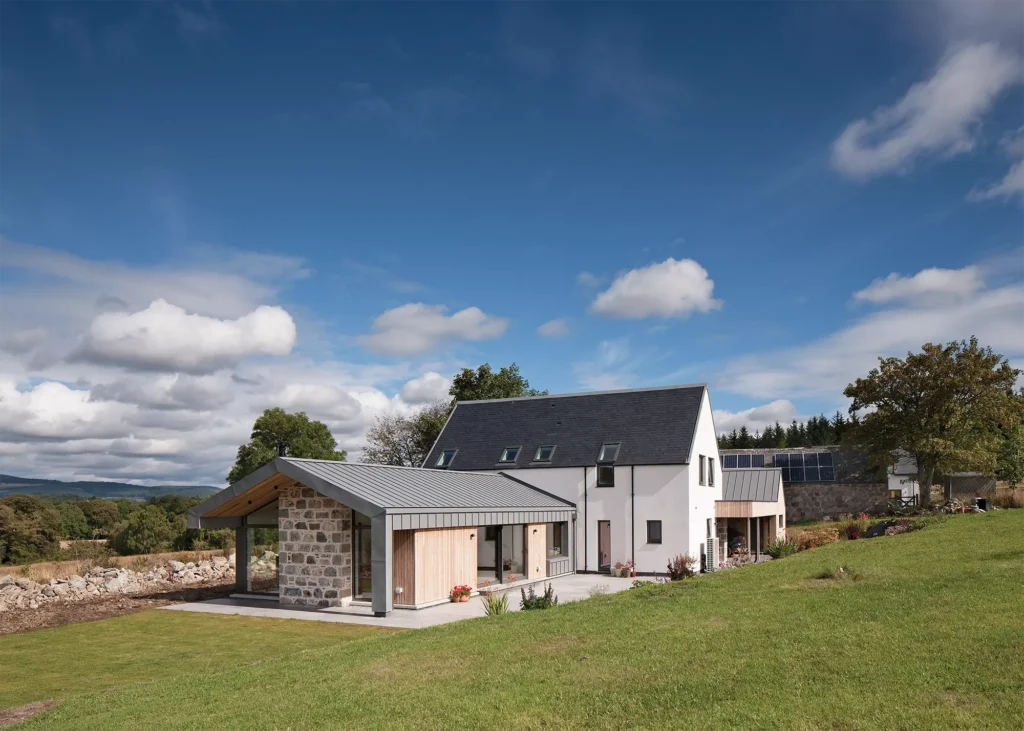
Photo: David Barbour
The exterior blends Siberian larch with a silicone render to reflect the surrounding woodland and the white wet dash cement render abundant in northeast Scotland.
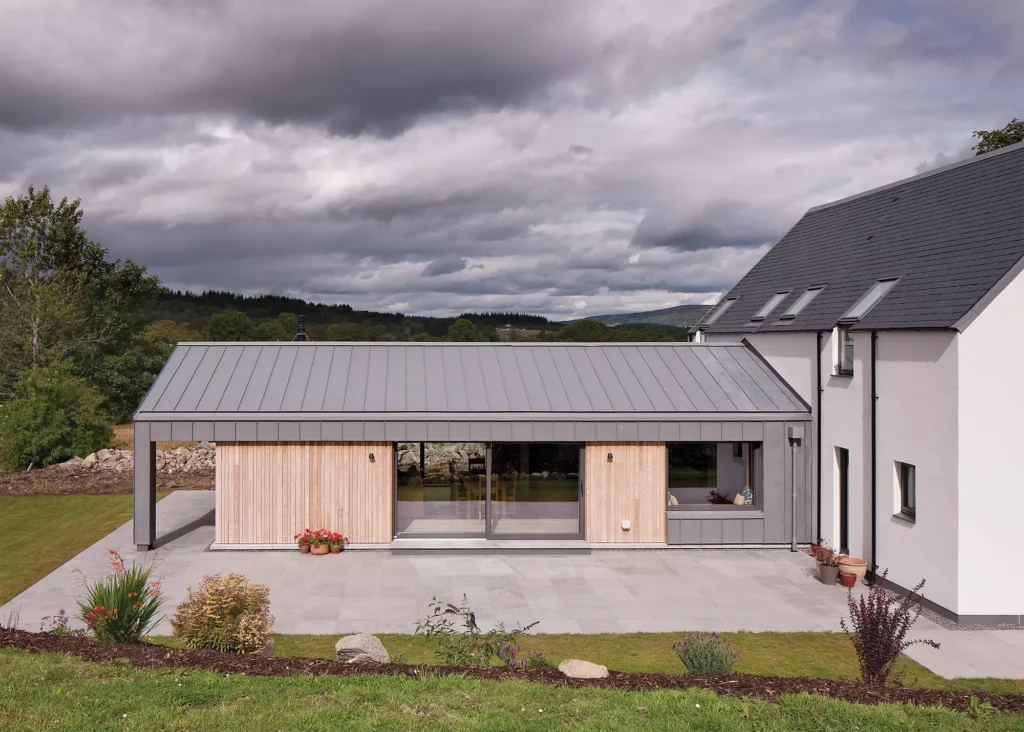
Photo: David Barbour
A natural slate roof atop the building, alongside zinc elements, as a modern interpretation of the simple clipped eaves and steel, barn-style buildings of the region.
Rural Retreat
Located in an area of outstanding natural beauty in Kent, this sustainable timber frame bungalow by Scandia-Hus sits seamlessly within a wooded hollow. Local planning restrictions meant the height of the roofline and the scale of the house had to be reined in.
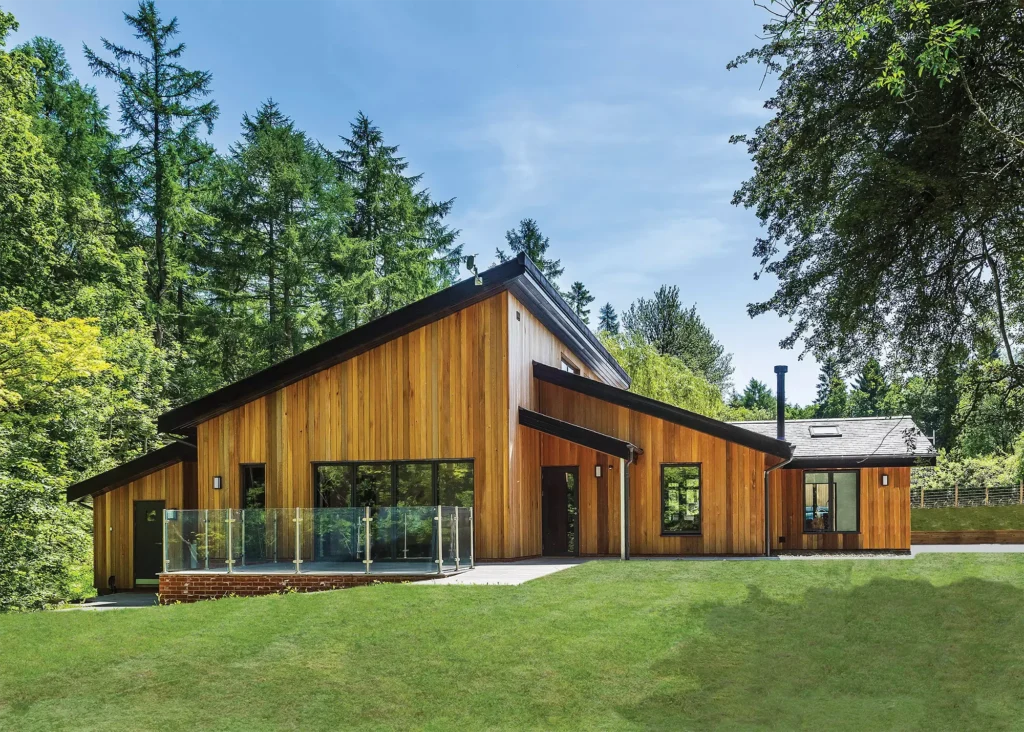
Lying low, it features a green roof that complements the surrounding forest, while its angular finish reflects the undulating ground. The exterior cedar cladding is a nod to the woodland, providing a contemporary finish.
More Inspiration: 21 Wow Factor Home Extension Projects
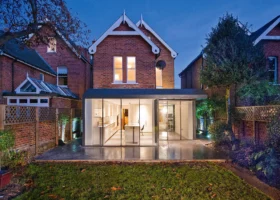



















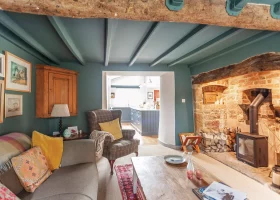





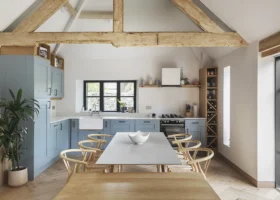









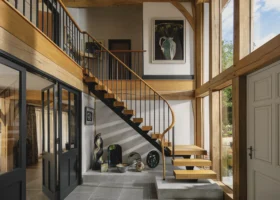
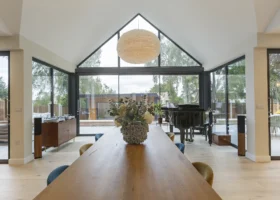

























































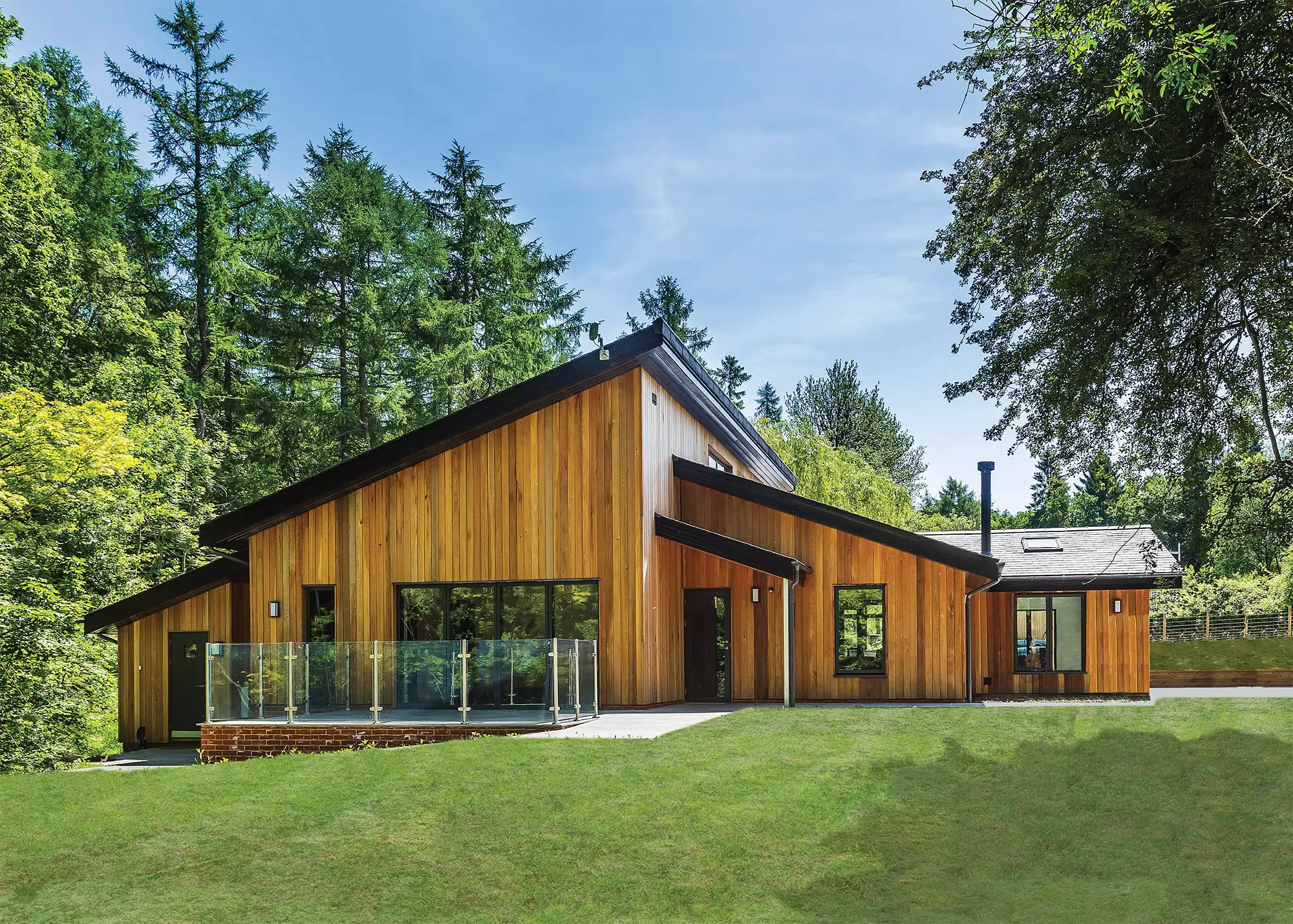
 Login/register to save Article for later
Login/register to save Article for later

