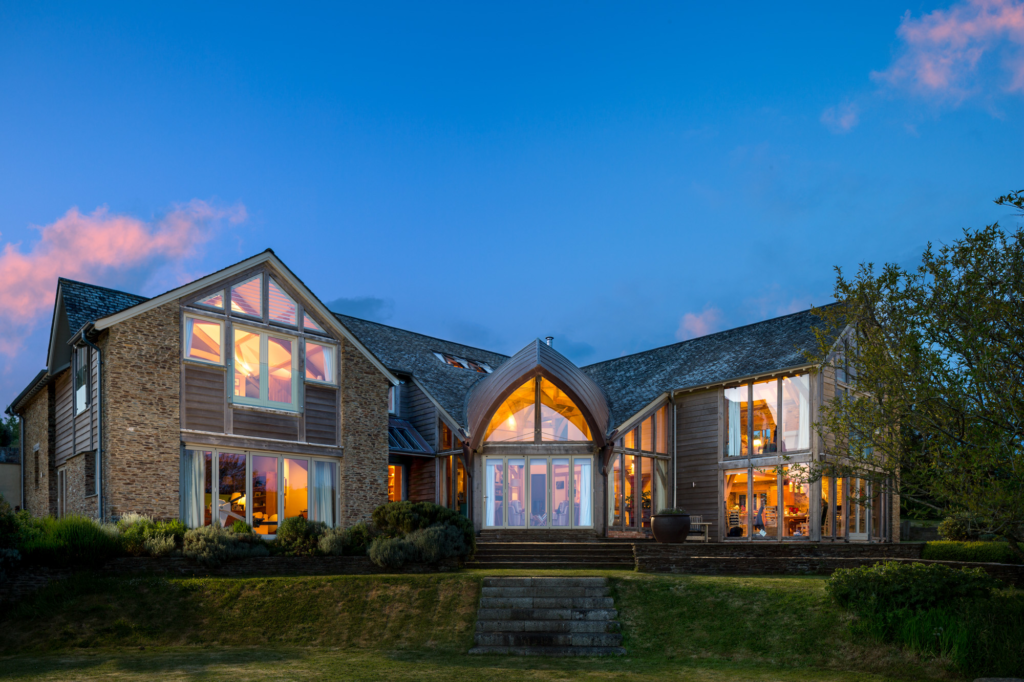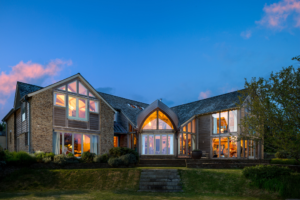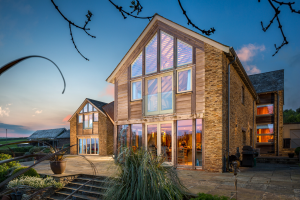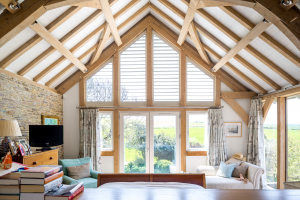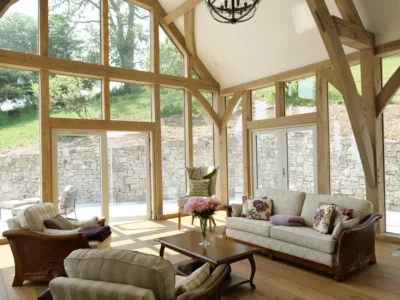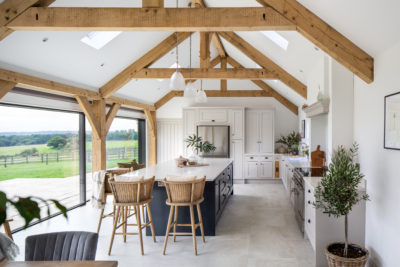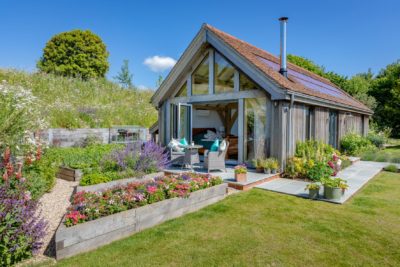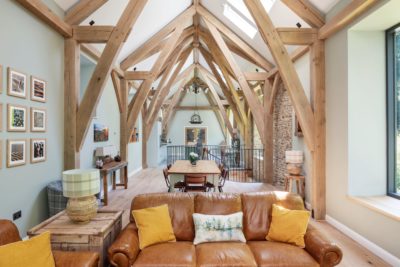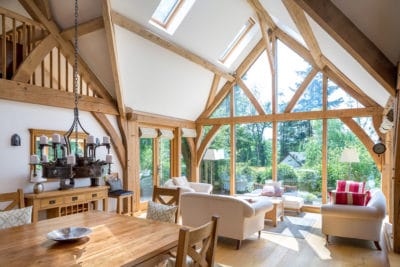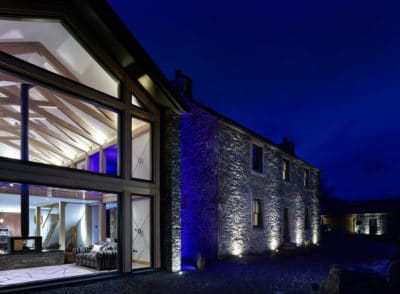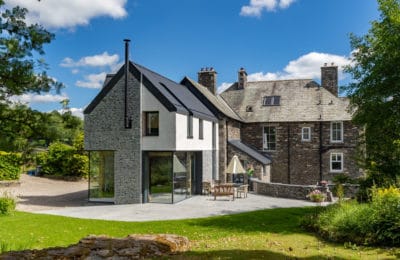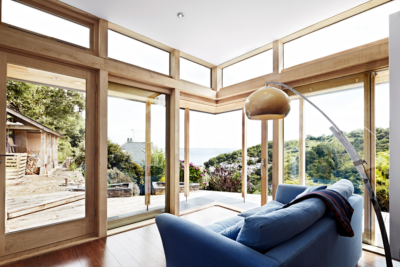A remarkable upturned boat roof completes the heart of this Devon home. A mixture of traditional and contemporary techniques both inside the home and in the additional oak framed storage barn.
Comprising of an oak frame hung off thick stone faced walls designed to fit naturally into it’s setting, while incorporating some unusual features, the open plan interior contains some stunning surprises. The distinct and most eye-catching of which is the inverted, copper clad, oak boat roof.
As the most challenging aspect of the build, the oak boat roof was assembled in our Devon yard complete with clinker style boarding. The pitch between the two adjoining roofs on which the boat sits differs on one side. To accommodate this, the gunnel of the boat is on slightly different planes, with an additional valley to bridge the pitch change.
The heart of the home sits in the oak framed, double height family room with gallery, upon which the boat roof sits. Internally, the steelwork is visible, its purpose is to secure the roof to the building, adhering to the engineer’s requirements.
Five different floor levels occur through the house, a feature that can be appreciated in the family room via the glazed balconies of the upper hallways. Other exciting features include oak ‘slarch’ brace trusses (a combination of a sling brace and an arch brace truss) that span the upper hall. There is a sizeable oak curved floor beam on the ground floor that supports the curved bathroom above.
Oak complements the stonework and as a renewable material fits with the environmentally modern features of the home. One of our more challenging jobs, the frame raising took three and a half weeks with, at times, a team of up to eight carpenters involved.
Learn more about this project.
































































































