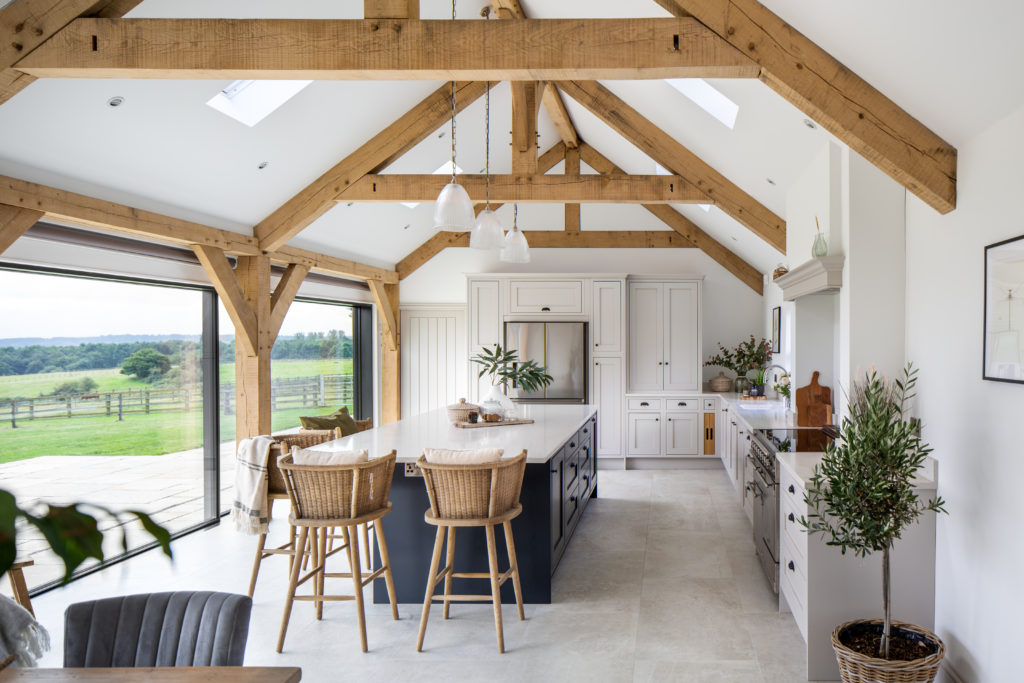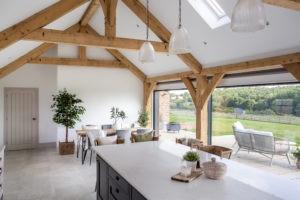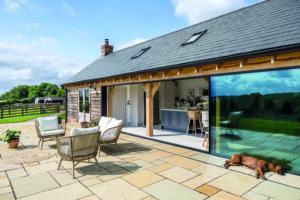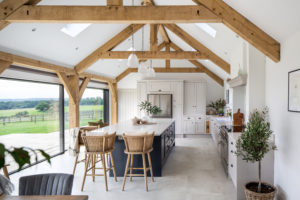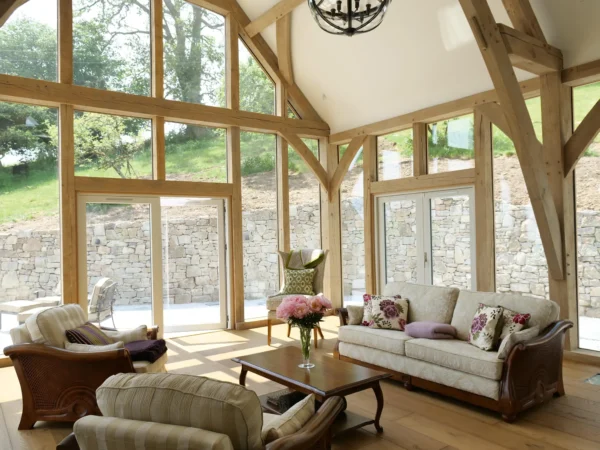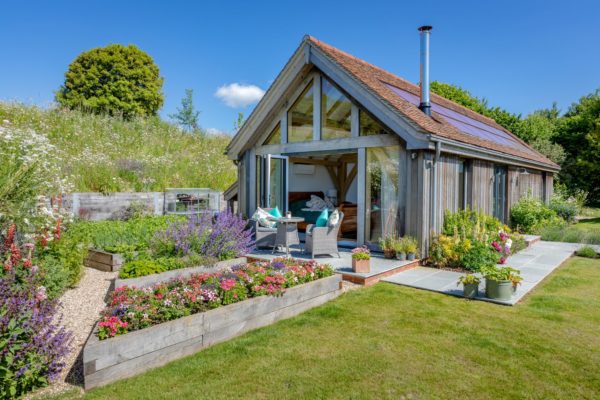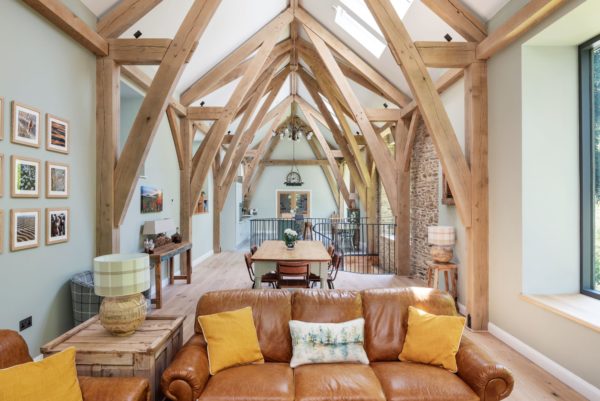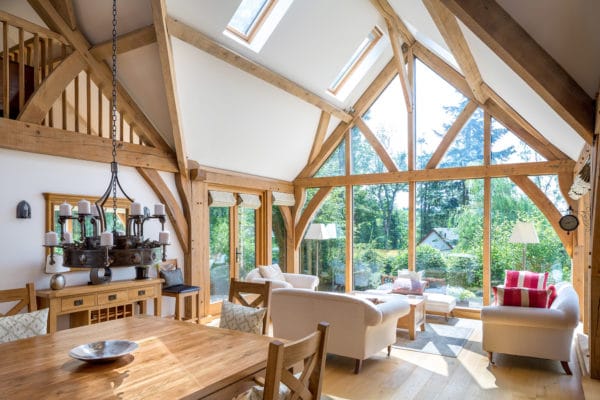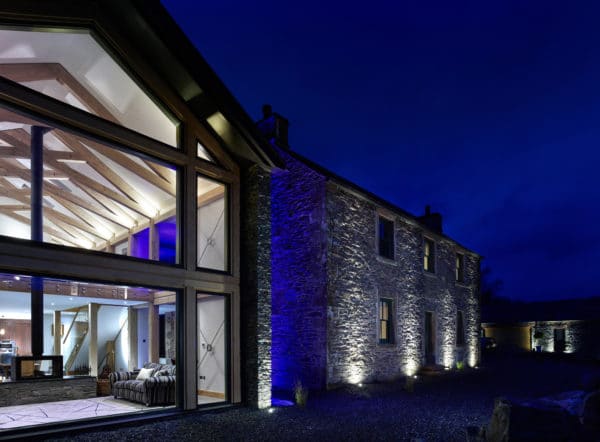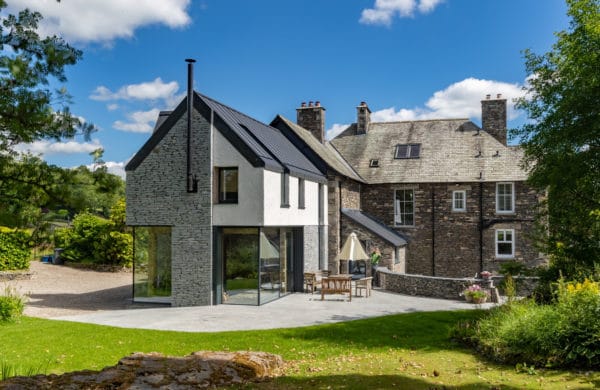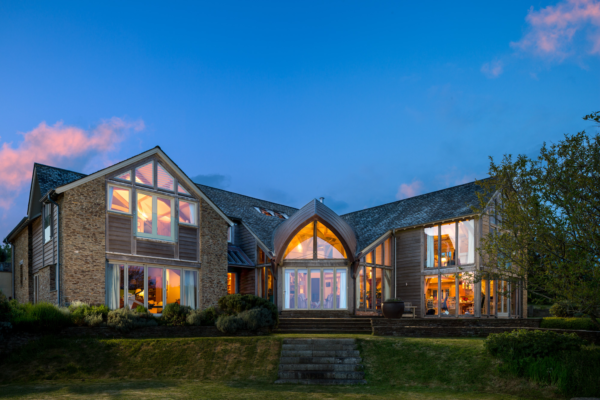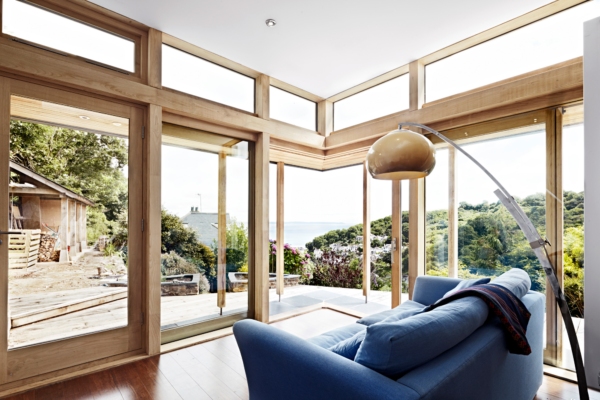This client was working with Fleming Homes to build their dream home on a beautiful estate in south-east England.
They wanted a bespoke timber frame house with a single-storey oak framed vaulted kitchen/living space, and we were recommended to them for the design and build of the structural oak frame that would form the main living space of the house.
The clients knew exactly what they wanted and had a clear picture of how an oak frame could create an amazing open plan living area for their young family. They also wanted an oak framed porch for the main entrance, providing a real country-life feel to the property.
The frame consists of structural oak posts and eaves beams that form the full length glazed elevation, and support a series of raised collar trusses. The softwood timber frame supports the opposite side of the oak trusses, with both build systems working in conjunction.
Carpenter Oak worked side-by-side with Fleming Homes from the outset, to ensure the two build systems were carefully integrated including early collaboration between design teams. On site the two site teams worked together to install the oak frame and softwood timber frame in a synchronised and carefully planned sequence. The oak frame was completed in three days, with the remainder of the softwood timber frame superstructure completed in two weeks.
The clients are incredibly happy with their new home. The vaulted oak framed living spaces take centre-stage, exactly as planned. The addition of bi-fold doors that open out onto a sunny terrace, mean that the space also benefits from a flood of light and allows for indoor/outdoor living.






























































































