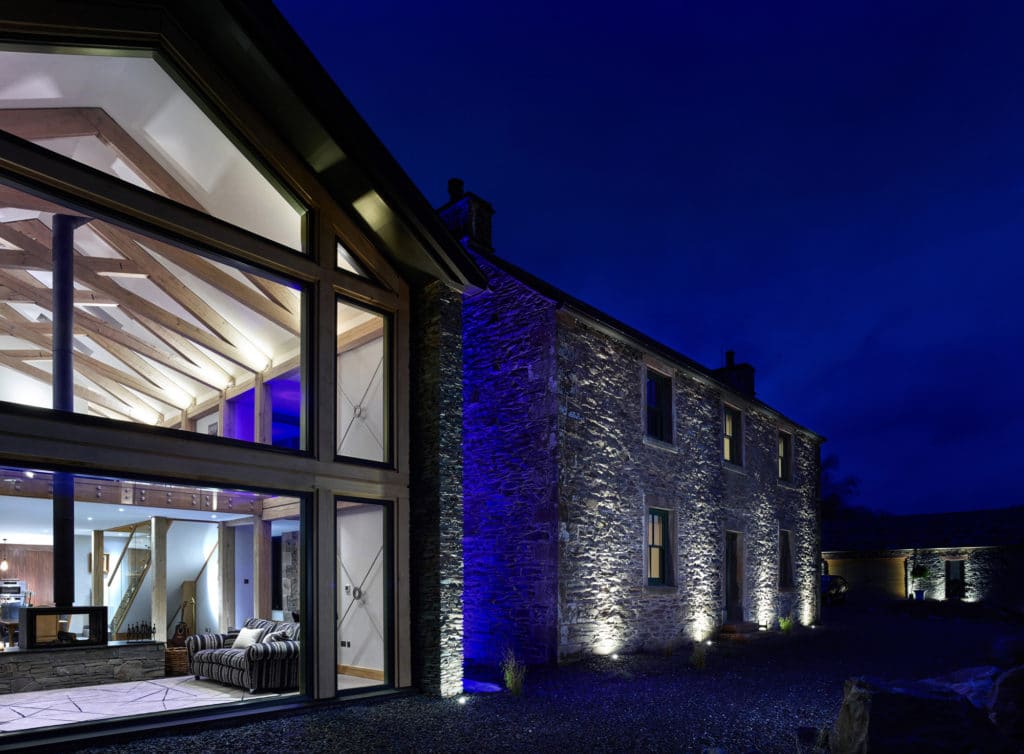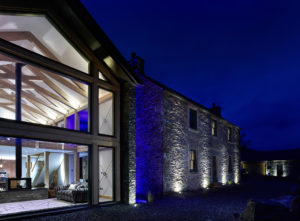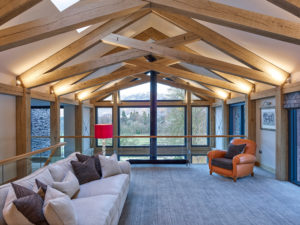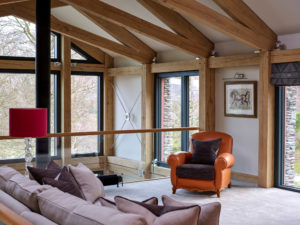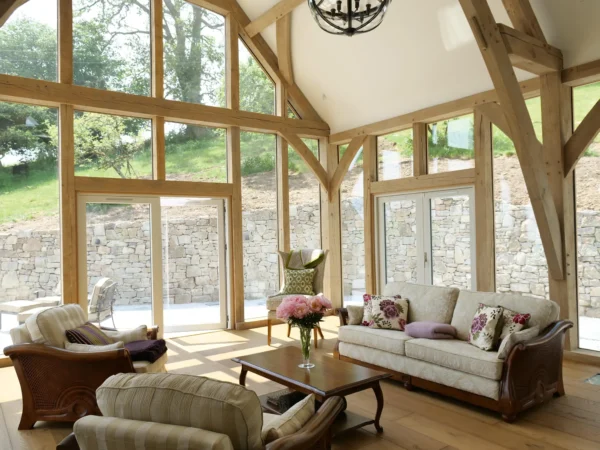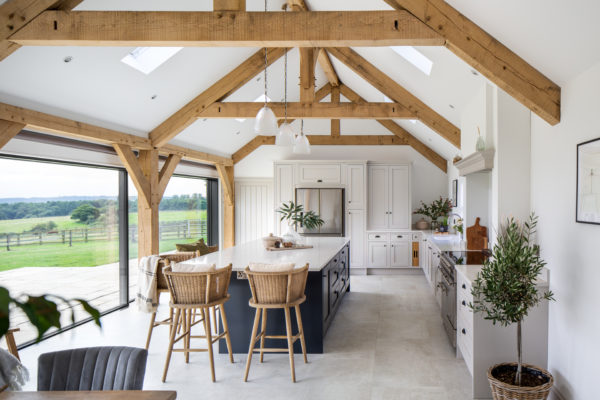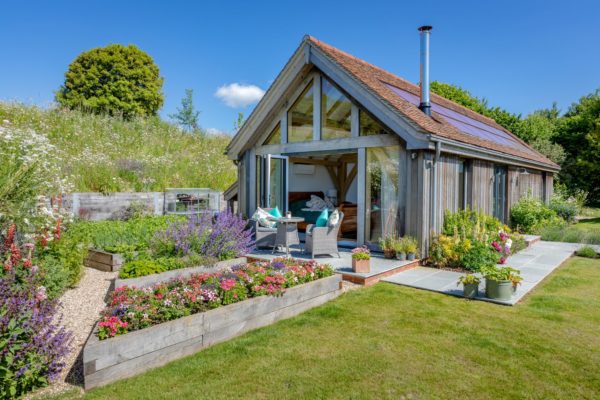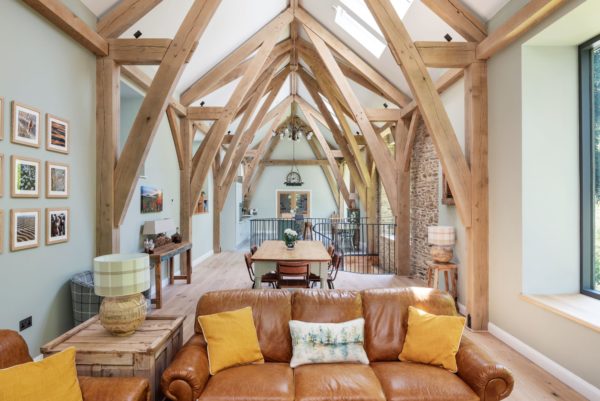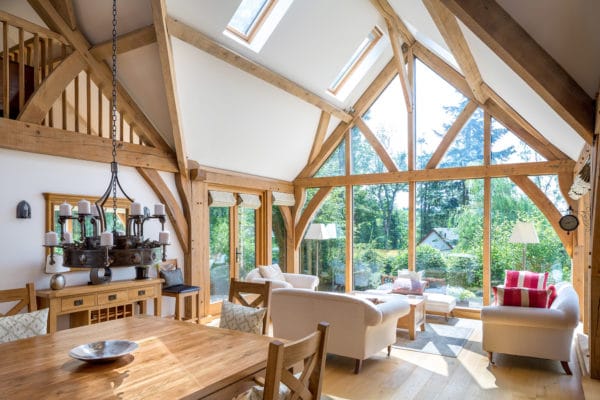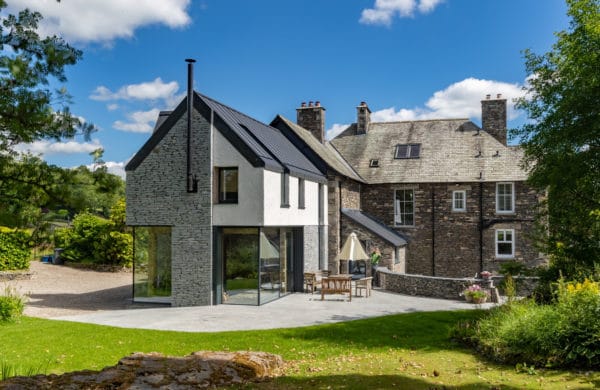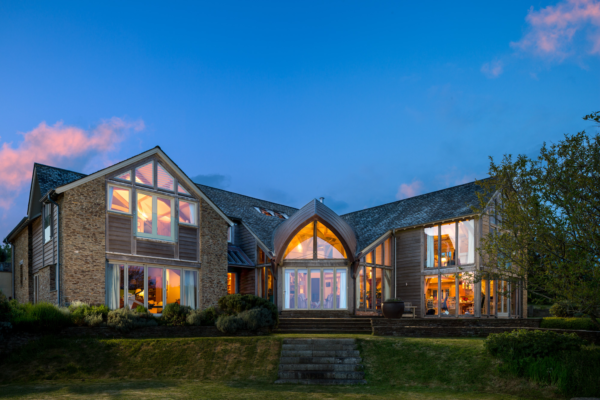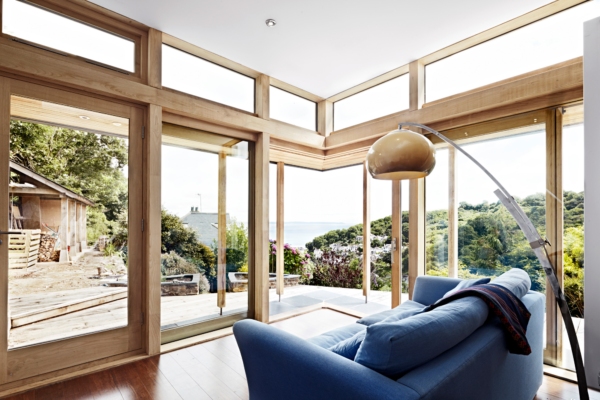Designed to offer large clear spaces with expansive glazing offering stunning views over the ever changing landscape.
A sizeable extension to a Cumbrian Farmhouse which retains traditional framing features while complementing a contemporary theme. The open spaces of the barn engage with the changing landscape. The substantial glazed panels offer extensive views across the ever changing Cumbrian countryside.
The notably clean design provided many challenges for Leeds based Architecture 519. Extensive research and development took place in the design phase to make this possible. Steel floor beams are housed to the oak posts to remove the need for larger visible oak floor beams. This allowed for the specified ceiling height and clean plaster finish.
With expansive glazing and few external walls to provide structural support, steelwork was utilised for its structural and aesthetic qualities. Exposed diagonal stainless steel bracing is visible in the side wall panels with a larger version at the far gable end.
Oak scissor trusses span the roof and contain hidden steel bed bolts. There was an option to patch the mortises, but these were left open as an honest feature of the trusses.
A distinct element of the glazed gable end is the double mid plate that extends across its width. A thicker than usual oak beam was needed to comply with the level of bracing required. A single beam of this thickness would move considerably during the drying process, by using two beams, cracks and shakes are significantly reduced. The grooves between these
beams provide a shadow gap feature that also minimises movement.
The complicated and successful interaction of steel and oak emanates from Carpenter Oak’s comprehensive expertise and 30 years’ experience of crafting timber-framed buildings. The collaboration with Architecture 519 contributed to the 2018 LABC (Local Authority Building Control) award for Best Extension in the Northern Region.






























































































