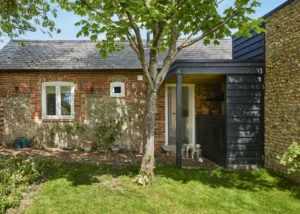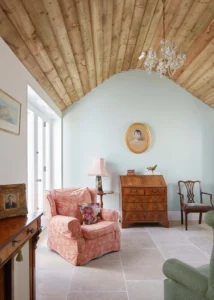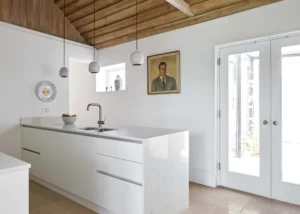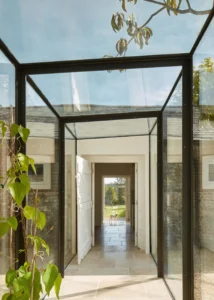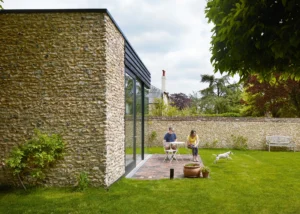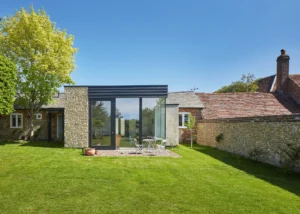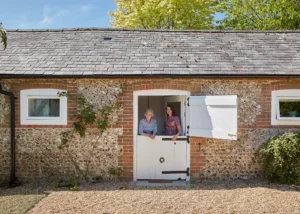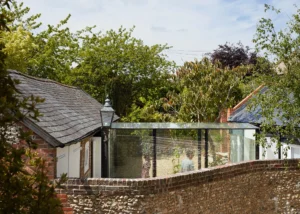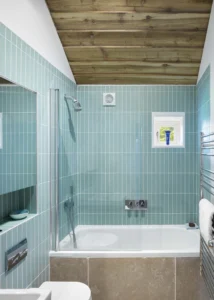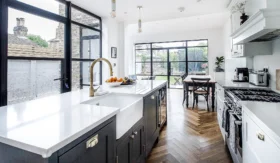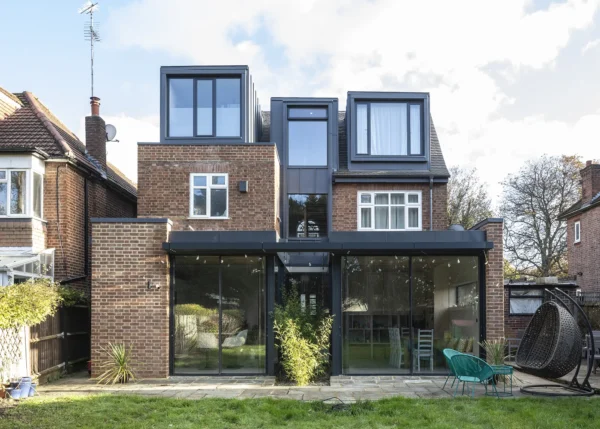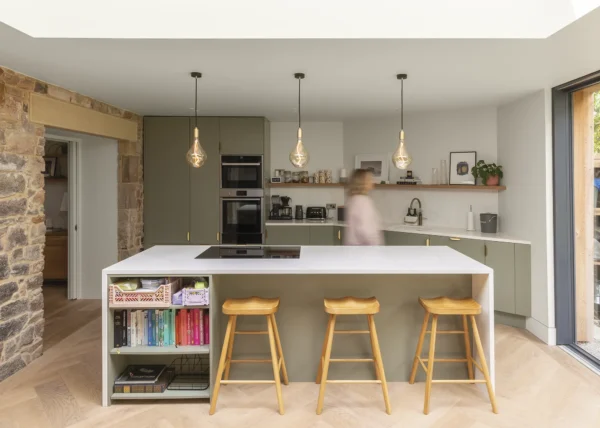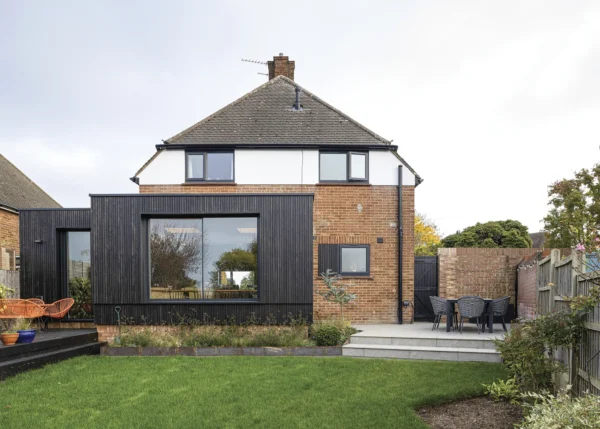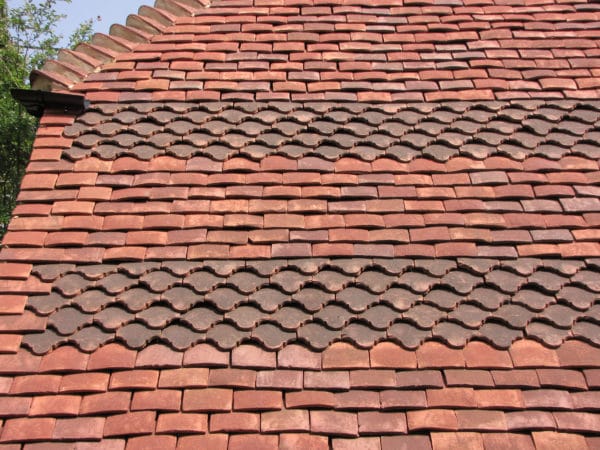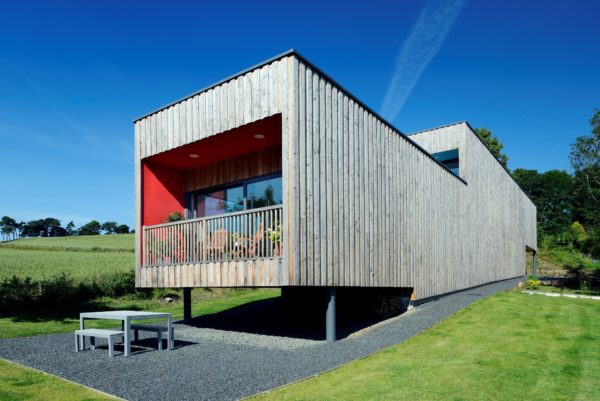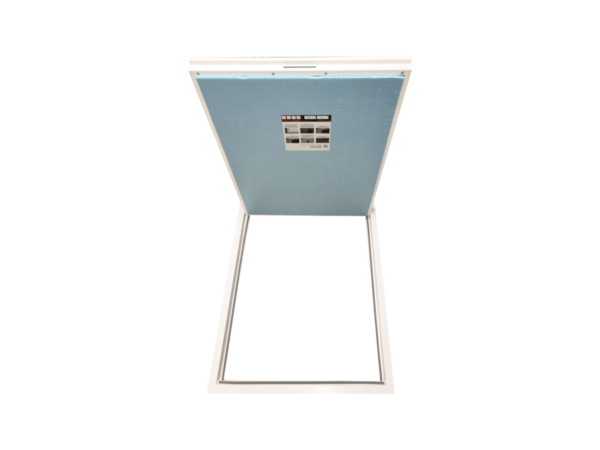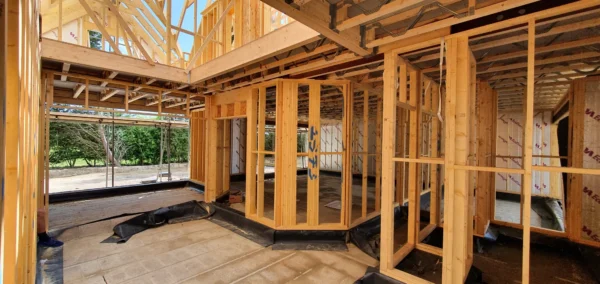Characterful & Futureproof Farmhouse Conversion
After living in Northend House, a grade II listed part-Georgian farmhouse for over 40 years, the owner felt it was time to downsize. “The main 17th century house was no longer suitable, but they wanted to stay local,” says Glyn Emrys of Emrys Architects.
“She was unable to find something in the village, so it made sense to make use of the buildings that she already owned.” As the owner is the mother-in-law of the architect, he assured her that a home could be carved from the simple outbuildings.
In terms of a brief, the owner wanted the property to be warm, bright and easy-to-run – and she wanted there to be an intimate connection to the garden. To meet these needs, the Emrys team proposed dividing the plot and creating a separate dwelling within the outbuildings.
A dividing wall was built using traditional methods by local masons, using flint, repurposed bricks and natural lime mortar. Nestled behind this wall is the new 114m2 home and walled garden.
Developing the Design
The house now connects to the stables and woodshed via a glass link, and adds an extension from the stables into the garden. “The planners were very supportive of the design and felt that the contemporary elements worked well with the originals,” says Glyn.
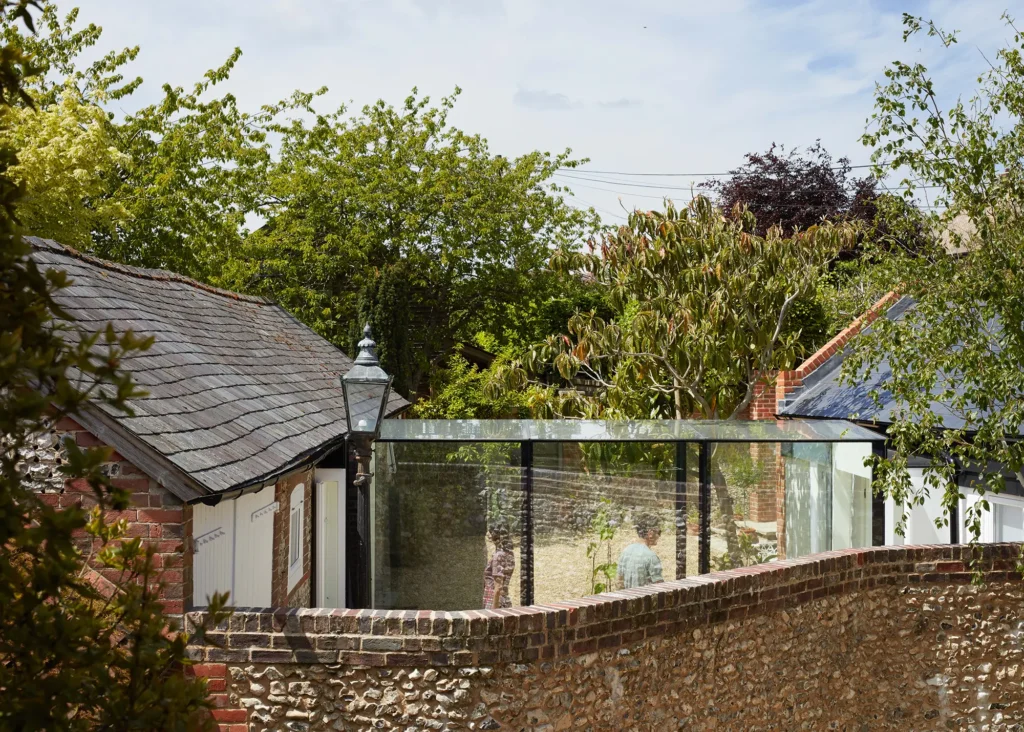
The home is nestled behind a wall comprised of flint, repurposed bricks and natural lime mortar. It contrasts beautifully with the properties contemporary addition
“However, you never know exactly what you might find when working with old buildings. The woodshed (now a spare bedroom and ensuite) required underpinning, which we didn’t find out until we had dug out the floor and discovered there were minimal foundations. The walls had to be straightened to get the level of insulation required, leaving the bedroom a bit tighter than we had hoped.”
- projectConversion & extension
- House size 114m2
- Project began November 2019
- Project took 14 months
- ArchitectEmrys Architects
- Structural EngineerAkera Engineers
The majority of the external fabric of the outbuildings has been preserved. The original stable doors have been retained and renovated, and the roof to the main stables building has been refreshed and insulated from the underside.
Read More: Glazed Links: How to Get the Design Right
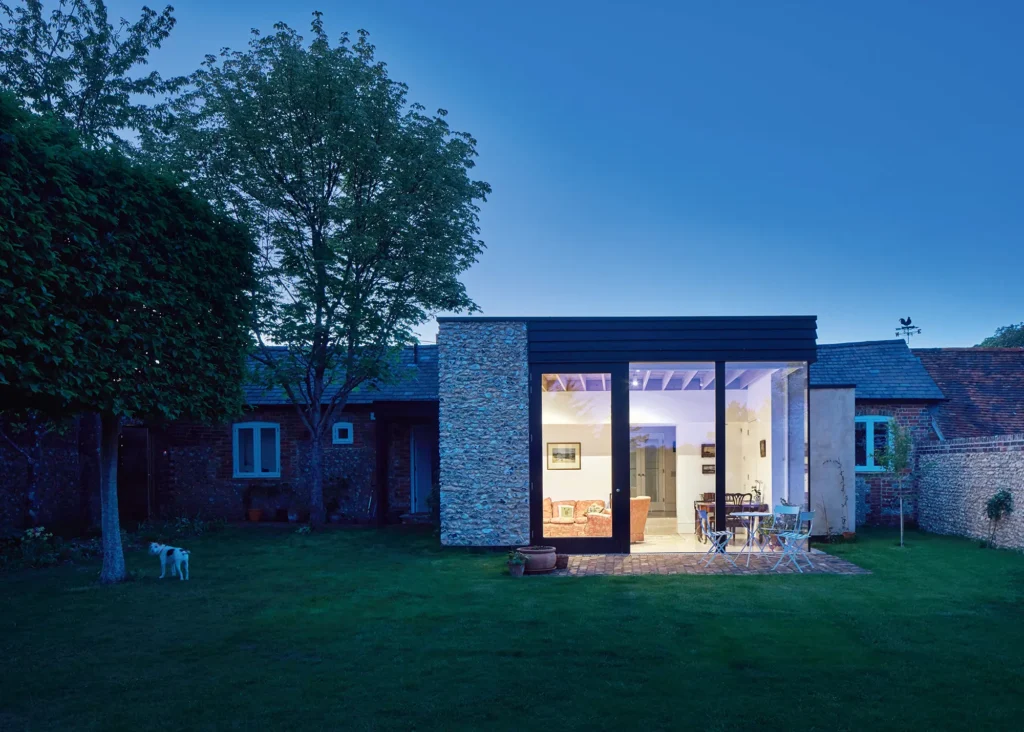
At night, the extension’s contemporary details are illuminated from within, revealing the exposed timber ceiling and clean white walls
The woodshed roof was externally insulated to enable the retention and expression of all of the internal roof joists and timber ties. “It was important that the new house sat comfortably next to its existing neighbour, so we used traditional materials,” says Glyn.
“The glazed link, although more contemporary, allows the existing buildings to shine though. Stable doors were kept and used as original doors, with new glazed doors inside, to retain as much of the original buildings as possible.”
Creating a Functional Layout
The house is entered via the old stable yard. The master bedroom is to the right, with an adjacent bathroom. Straight ahead is a boot room, with direct access to the walled garden, and to the left are the main living spaces. The kitchen is the heart of the house, and it links to the living/dining/garden room that enjoys a magnificent south facing view of the garden.
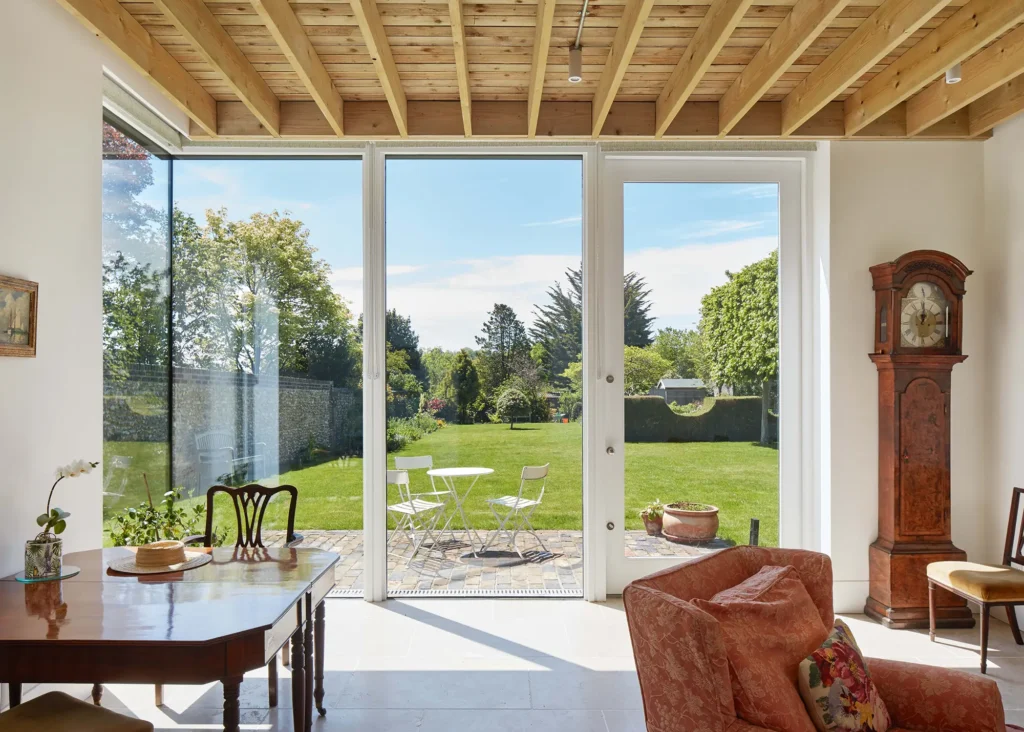
The light-filled extension features full-height glazing that wraps around the corner for uninterrupted views of the garden
To the east is a more discreet TV room, which could double as a third bedroom, and was previously the oil tank room for the old house. To the north, the kitchen opens into the new glazed link – this element serves a dual purpose. Principally, it offers a route to an ensuite guest bedroom, but it also allows the owner a winter garden for her plants and vegetable propagation.
The living/dining/garden room in the new extension now benefits from views across the south facing garden through full-height, wraparound glazing. The addition’s envelope utilises traditional materials such as flint, lime render and timber, which gives a nod to the vernacular texture of the existing outbuildings. The home has an air source heat pump, which provides the hot water and powers the underfloor heating system.
Learn More: Open Plan Living Ideas – Kitchen, Living & Dining Rooms
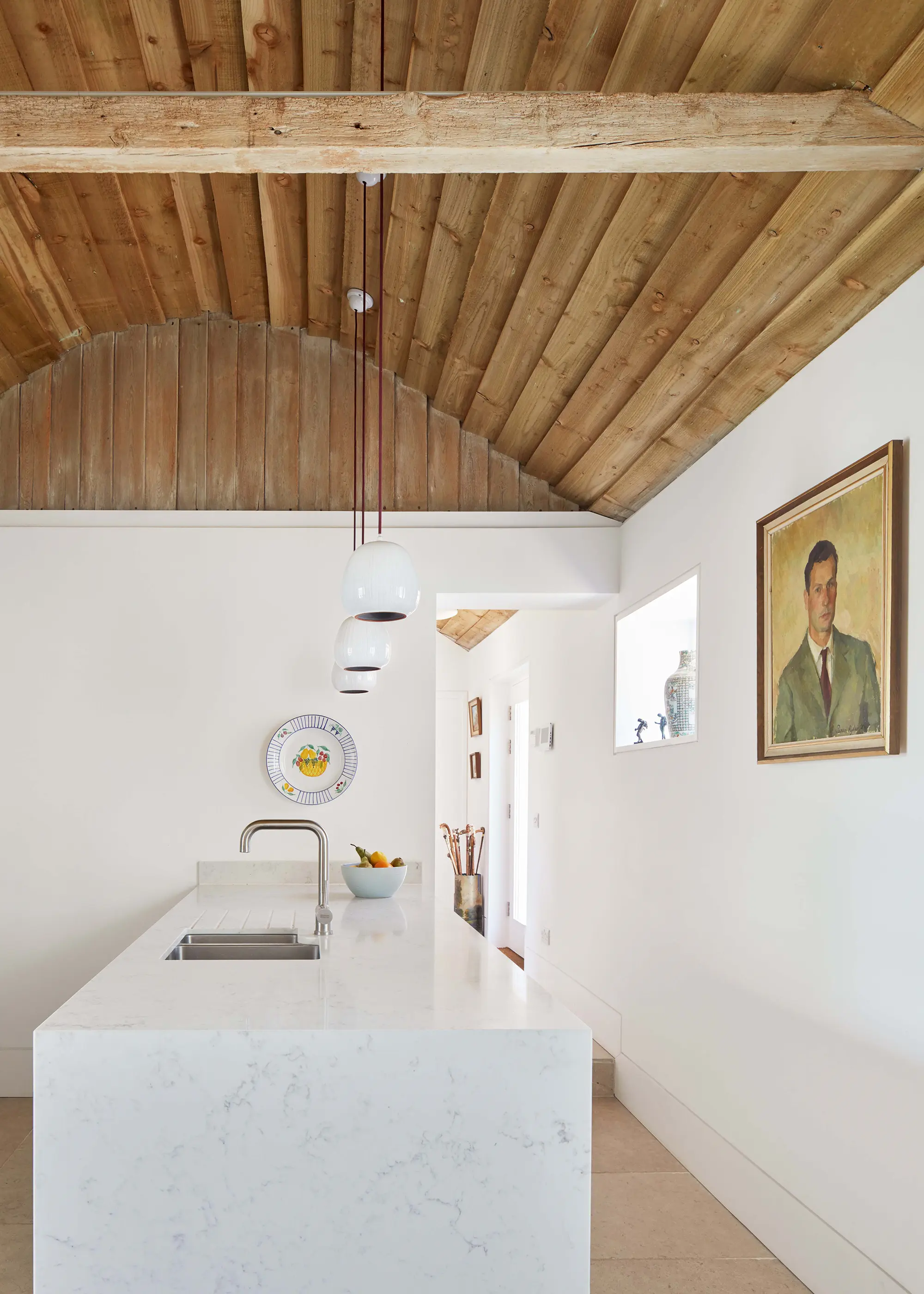
This home harnesses the perfect balance between old and new. The kitchen features a striking marble worktop with waterfall sides for a clean, flush look
Pandemic Struggles
As the project was carried out through the pandemic, there were associated delays and difficulties. It made the process more stressful, and the homeowner wasn’t able to visit showrooms and experience products in person.
There were also issues regarding shortage of supplies and furloughed staff, and some subcontractors were hard to get hold of. However, in the end things came together and the house has been finished to perfection, both inside and out.
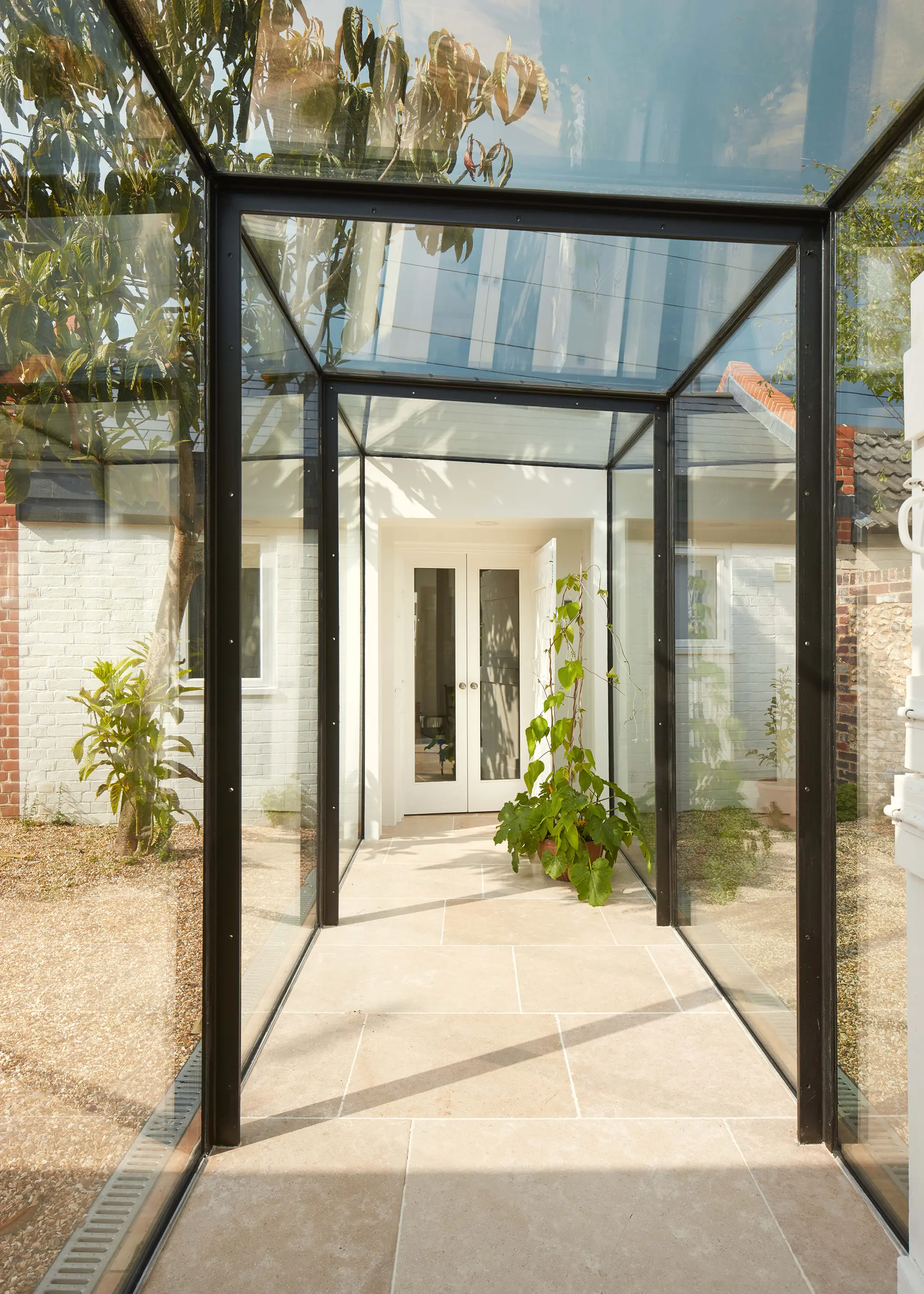
The glazed link connects the kitchen with an ensuite guest bedroom and is the focal point of the home, with black beams for an industrial look and a tiled floor that blends seamlessly with the gravel driveway on either side
“The owner wanted the interior to be simple, bright and easy to maintain. She had initially worried it would be too small and perhaps a little cramped,” says Glyn.
“A high point for us was seeing her excitement moving into a home that really works for her – she says that the house feels both spacious and cosy. She particularly enjoys the view from the garden room, which looks out over the mature garden that she has carefully nurtured for years.”
More Ideas: Period Home Extensions: Design Ideas For Combining Old and New
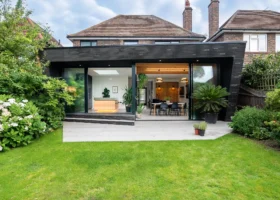



















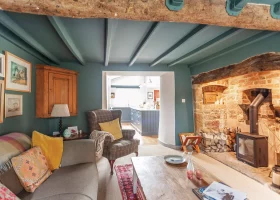





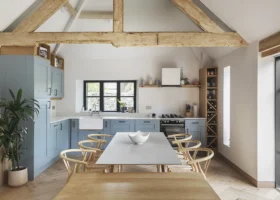









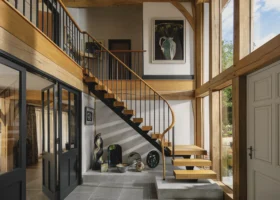
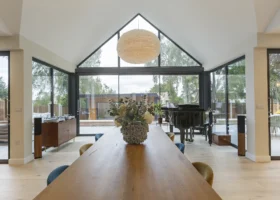

























































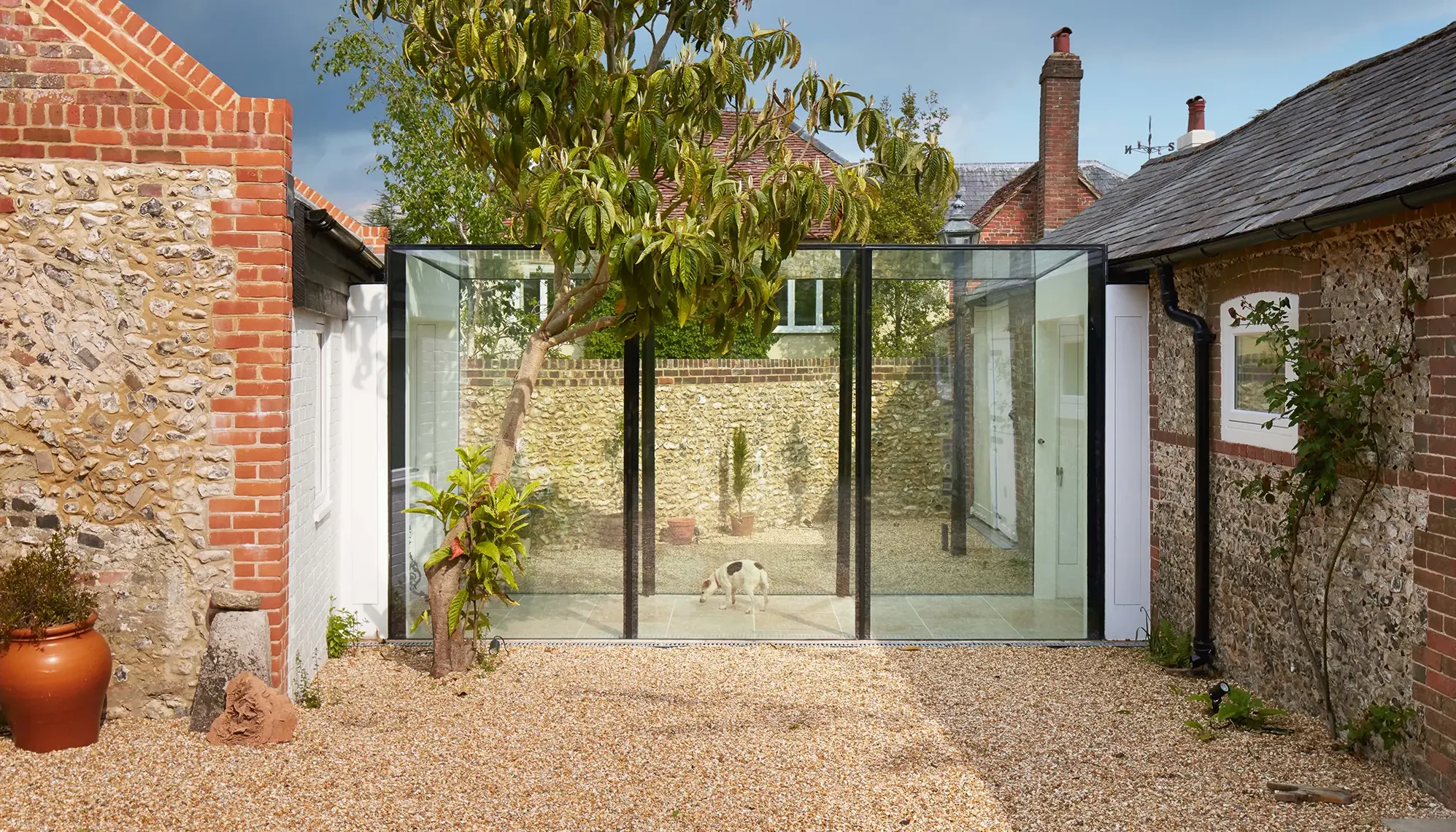
 Login/register to save Article for later
Login/register to save Article for later

