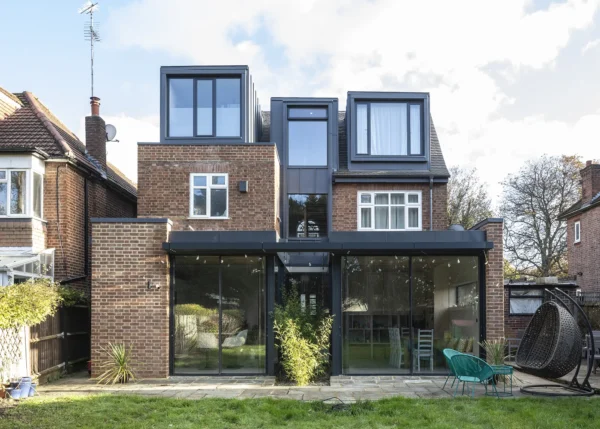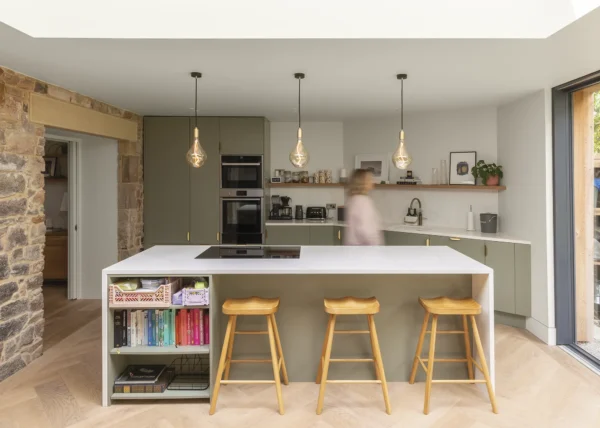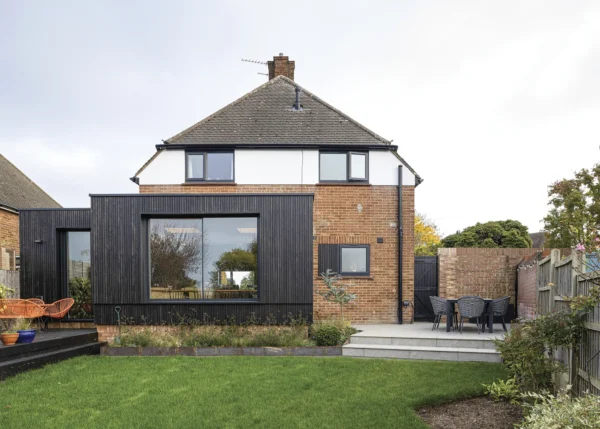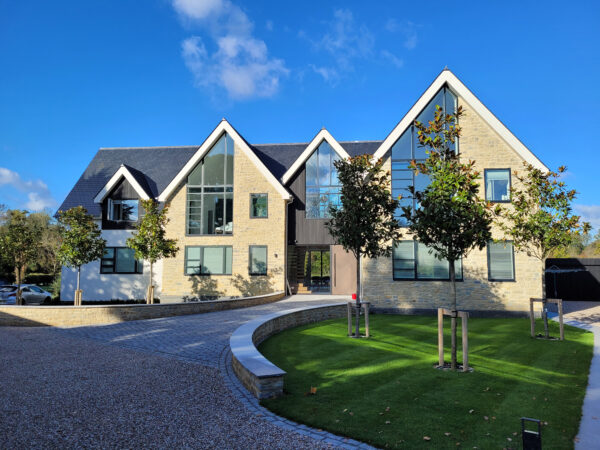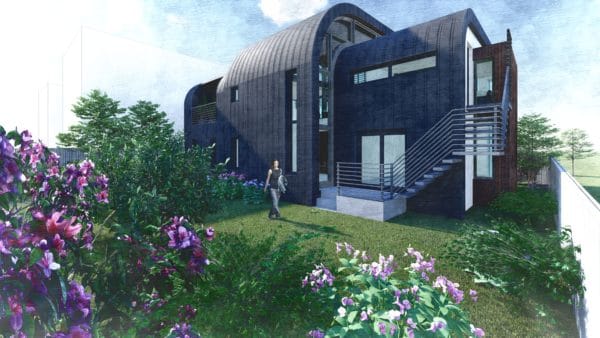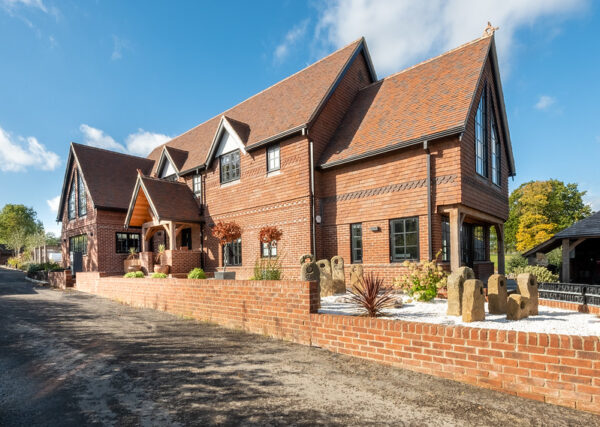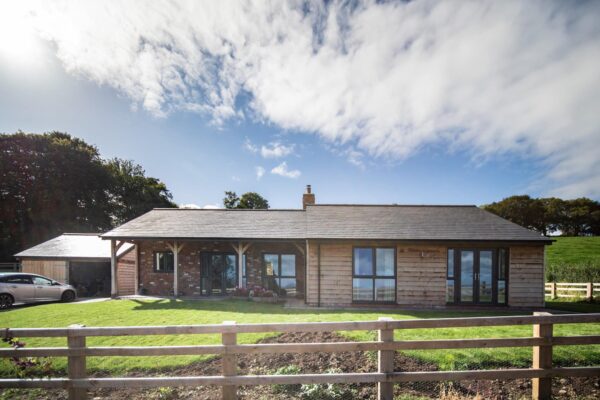Edwardian Home Upgraded with Contemporary Extension & Refurbishment
This characterful heritage property near Kingston, Surrey, has been given a contemporary upgrade thanks to a well-considered plan by 50 Degrees North Architects. While the detached home had some lovely period features and interesting materials, it was dated and tired – a perfect candidate for improvement.
“The owner was referred to us by a friend,” says project architect, Yoana Sengunes. “We get a lot of word of mouth referrals. We know the local authority and the house type very well.”
The project focussed on refurbishing key areas of the property and adding an extension to enable a new kitchen, dining and living space, plus an office – which was one of the homeowner’s top priorities.
“As with many of our clients, particularly those running their own businesses, their house is their workplace and backdrop, and to some degree should be an inspiring space, that can switch easily from one use to another throughout the day,” says Yoana.
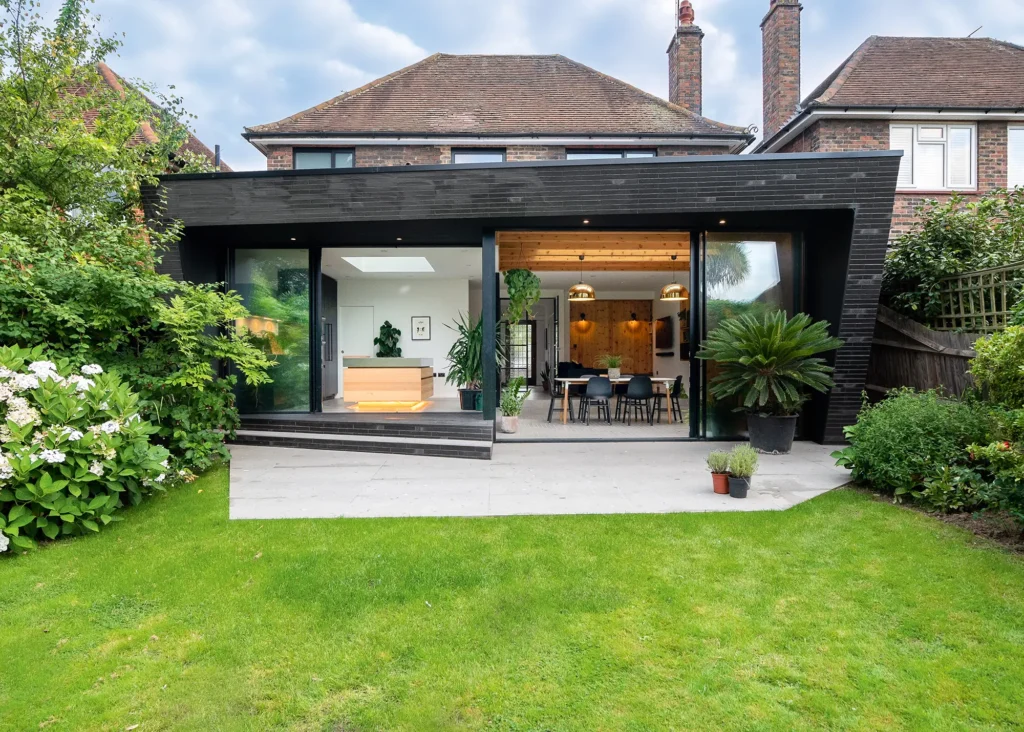
The extension makes a striking contrast to the original building’s structure, with a contemporary and angular frame that jets out at the top for additional shade
“The design had to be flexible and create well proportioned, defined zones that could be used differently over time. Geometry and setting out to good proportions were critical – the client is a maths teacher.
More Inspiration: Kitchen Extension Ideas: 20 Inspiring Designs
- ProjectRenovation & extension Useful contacts
- ARCHITECT50 Degrees North Architects
- BRICK SLIPS Sto Brick
- GLAZINGEuro Windows UK
- INTERIORLatham Timber
- KITCHENRoundhouse Kitchens
Bold materials and architectural finishes were requested so we decided to use something new, like the exterior Sto Bricks (brick slips made from acrylic render). We were asked to take the materials and narrative of the ground floor changes through to other areas of the house, but keep a resonance with the original Edwardian styling. Hence the black windows, dark bricks and timber detailing.”
Learn More: Period Home Extensions: Design Ideas For Combining Old and New
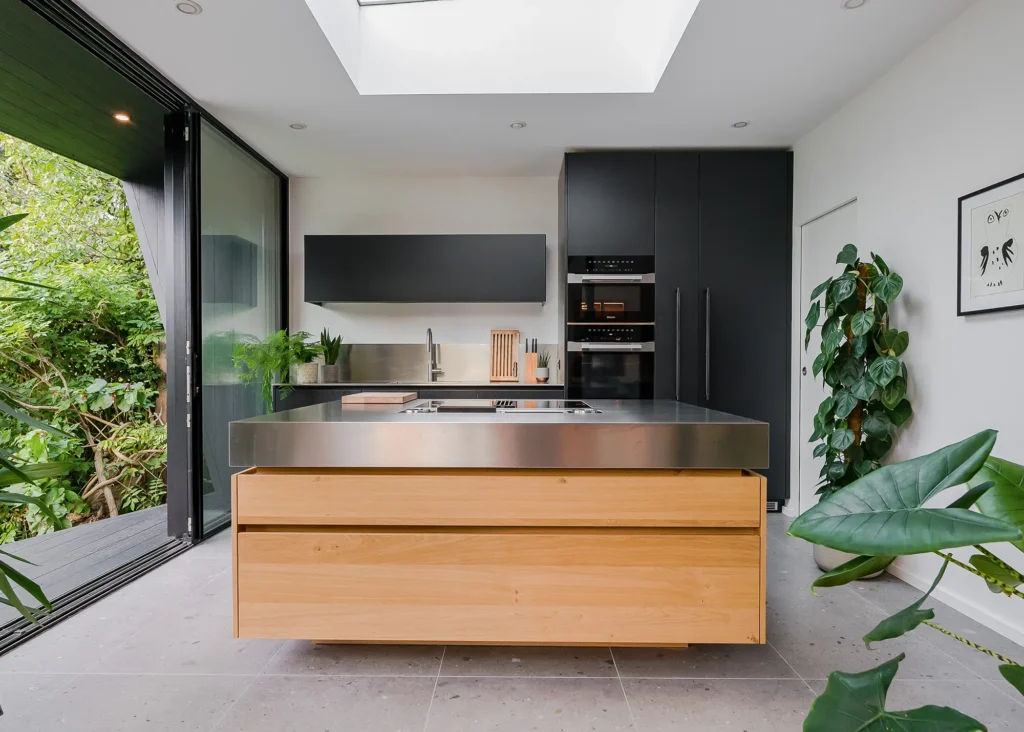
The kitchen design is sleek and sophisticated, pairing laid back timber details with black cabinets and a functional steel worktop
Following the initial discussions, the design process started by looking at the uses and sizes of spaces needed, as well as the orientation of the house and its relationship to its boundaries (and neighbouring buildings).
Key lines of sight were developed, and circulation from front to back of the house was considered. 50 Degrees North developed a series of level changes to accommodate the site and its geography. “As with many of our projects, the use of light and positions of glazing was key to the design concept.
We went through a series of proposals with our client to investigate the shape and scale of the design,” says Yoana. “We wanted to create a dynamic structure with geometry and pattern at its heart. For this client and the building type we knew it was best to use a bold palette of colours and texture at its core.”
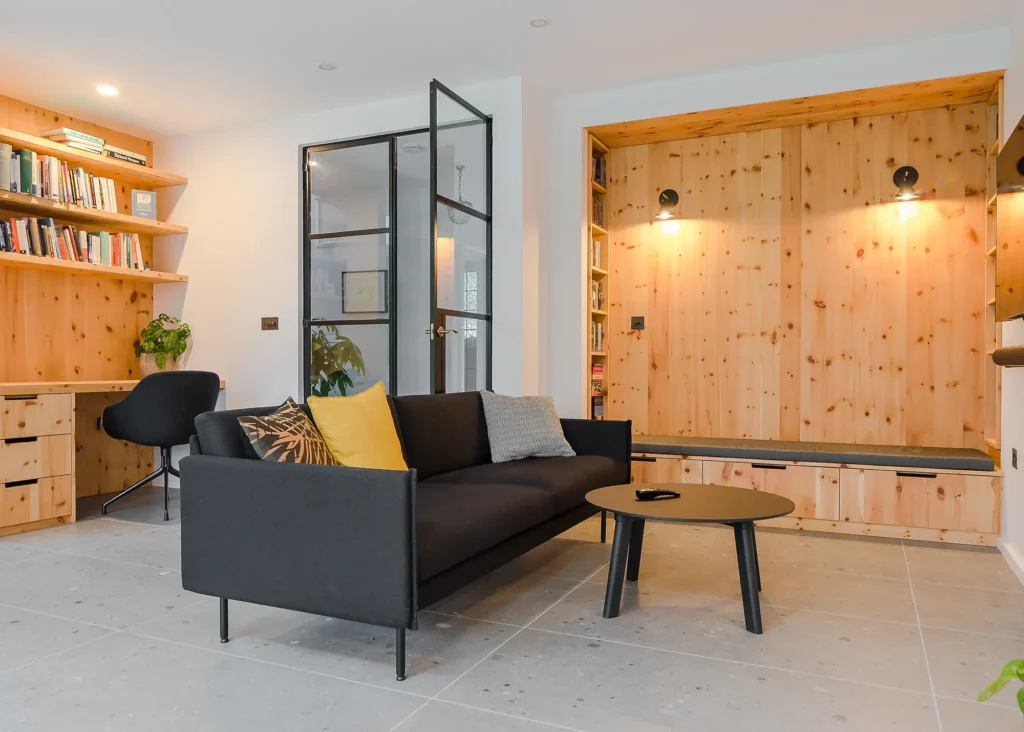
Exposed timber inside the extension makes a wow-factor statement, balancing perfectly with the black details for a minimalist, scandi look
In tandem with the external form and shape, the interior concept was developed using a variety of finishings, including timber cladding, concrete, steel and glass. “We really enjoyed working with different materials for the interior and exterior of the project.
The products were carefully selected to create a uniform and coherent architectural design, whilst providing a focal point for the main spaces,” explains Yoana. “Working with our client, we chose light fittings and key pieces of furniture to complement the materials and create a warm and bold piece of design.”
Striking angular shapes and canopies frame the garden view, and from outside the internal spaces glow from within the dark structural envelope. “It is really exciting when an owner is keen to have ideas and concepts take on a unique and bold form. It always leads to crisp and unique architecture. We are able to add flair and interest to the spaces, giving the client a home that they are really proud of,” says Yoana.
More Inspiration: 25 Window Design & Feature Glazing Ideas
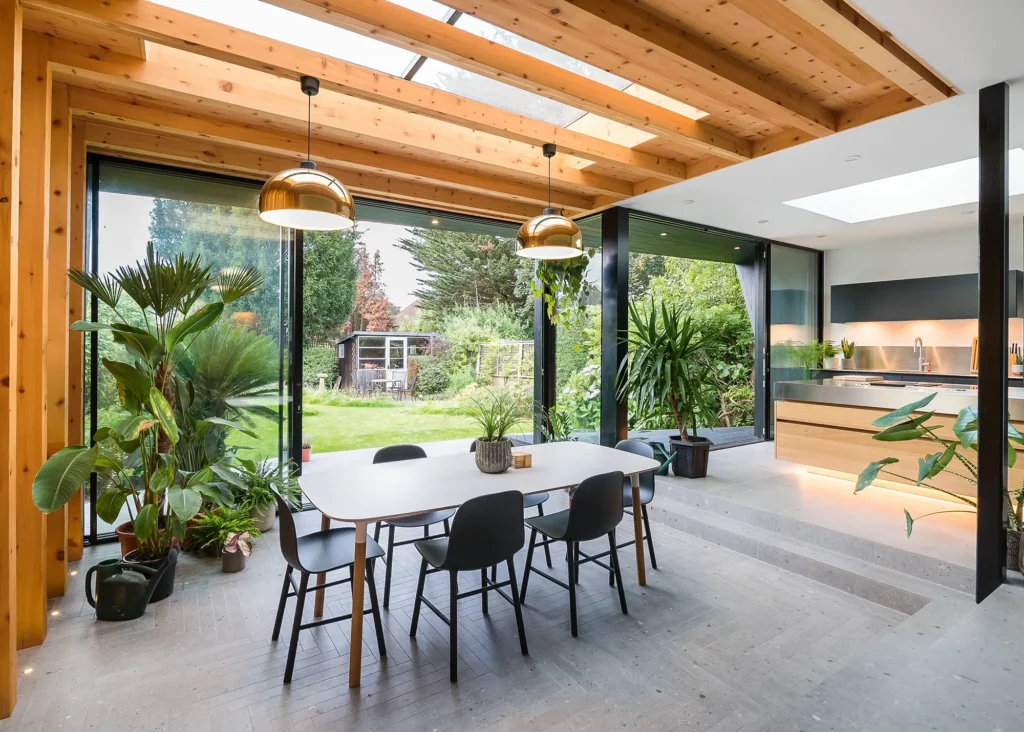
The exposed timber beams add a wealth of character to the extension, making the perfect support for dramatic hanging pendants
The construction and materiality of the project has led to a building that will age gracefully and gives the finished home a contrasting front and rear elevation. While understated from the street, the back of the house is both striking and interesting. Glimpses of it can be seen as you enter, as the architect has cleverly aligned the entrance lobby with doors through the rear – but there is no clue as to what lies behind the unassuming front facade.
Reflecting on the project, and its many intricacies and details, Yoana says: “The basic structure is simple, yet the alternative materials meant close communication with the trades on site. The most intricate feature is the use of the spruce cladding internally, which needed careful designing and setting out.
As with many schemes, the dialogue with the client and choosing the products was very involved. We had great fun working through the shape and glazing options to arrive at the dynamic design we ultimately built.”
Looking to begin your self build project but don’t know how much to budget? A great place to start is with Build It’s free Self Build Cost Calculator, where you can get an accurate breakdown of your estimated build costs
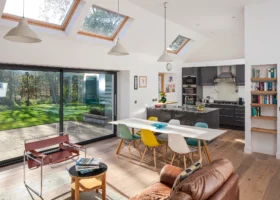





















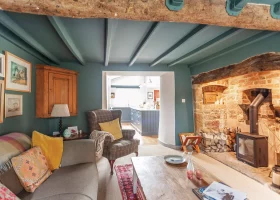





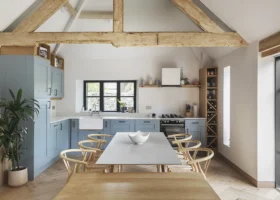









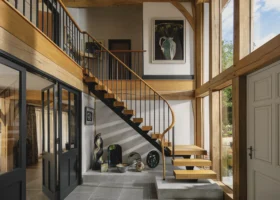
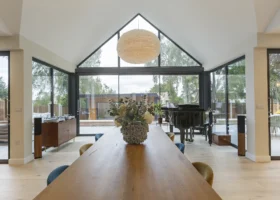
























































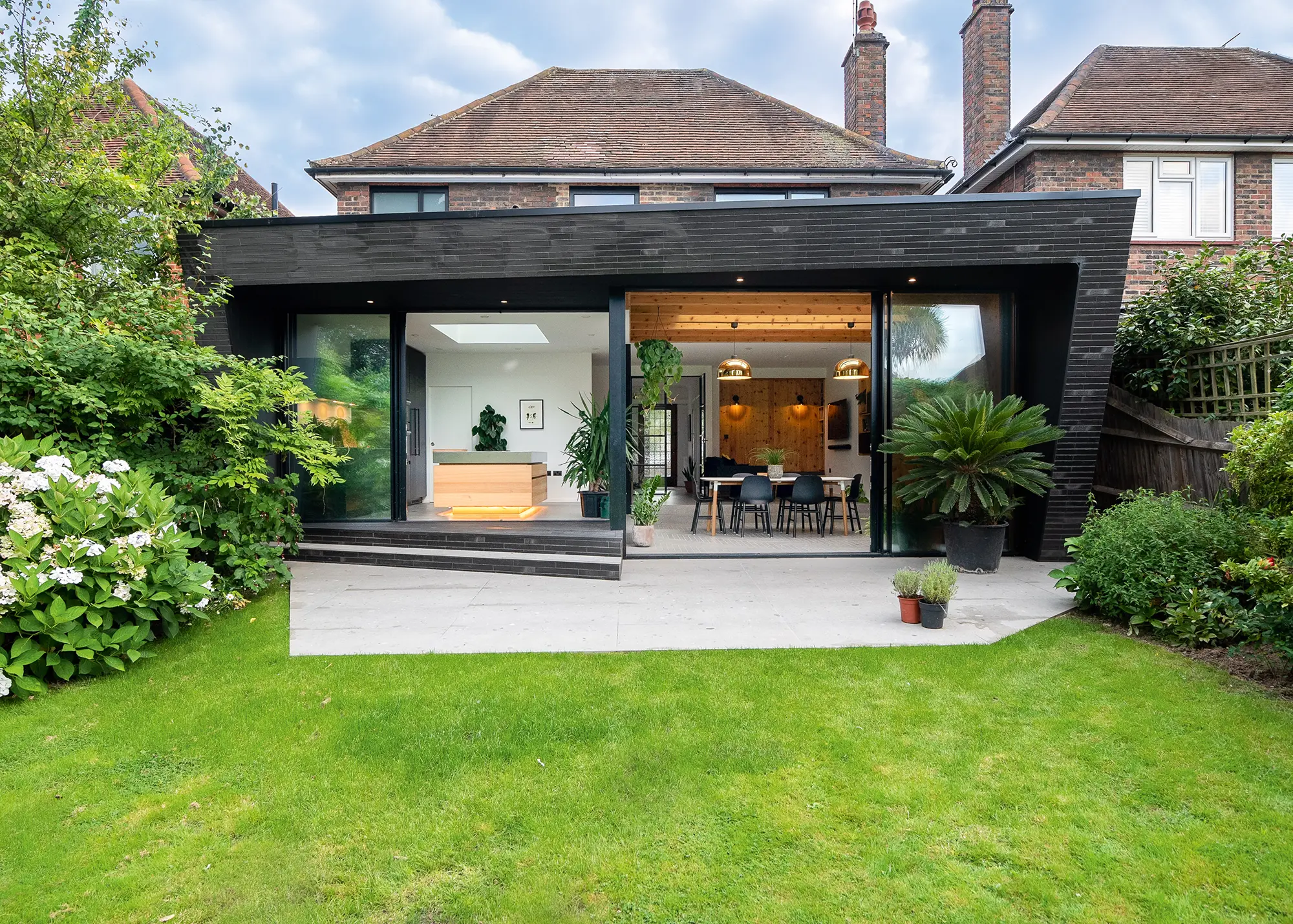
 Login/register to save Article for later
Login/register to save Article for later

