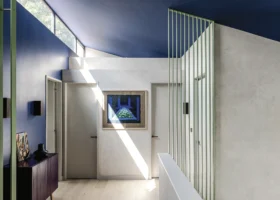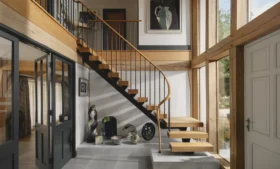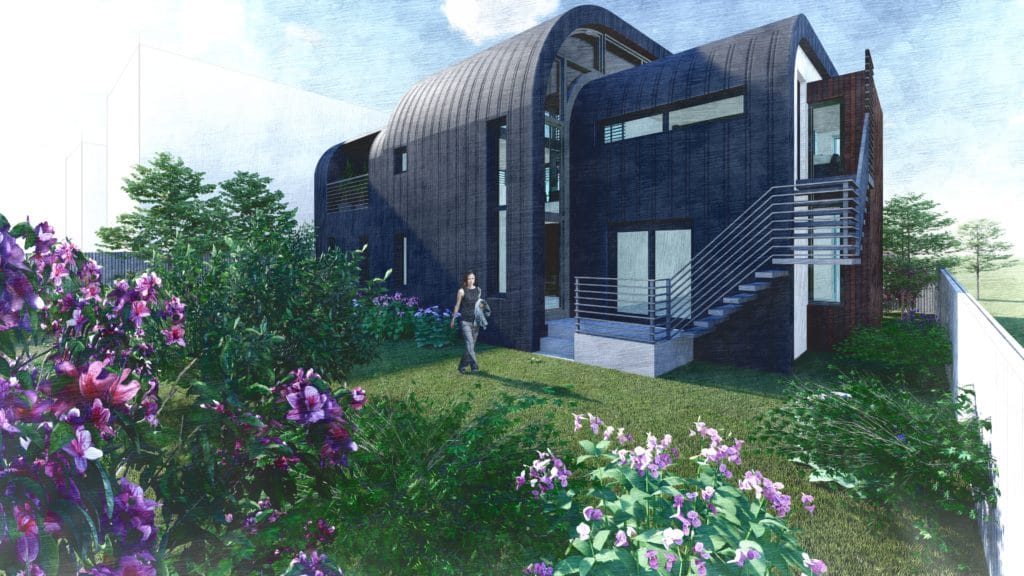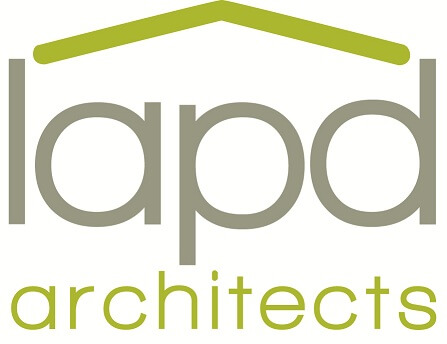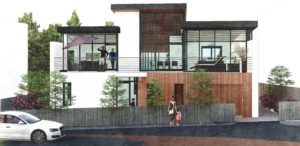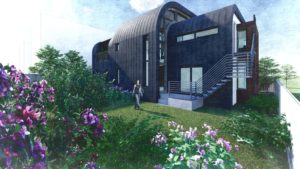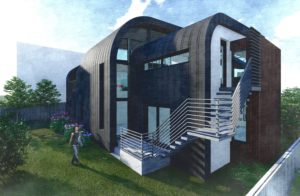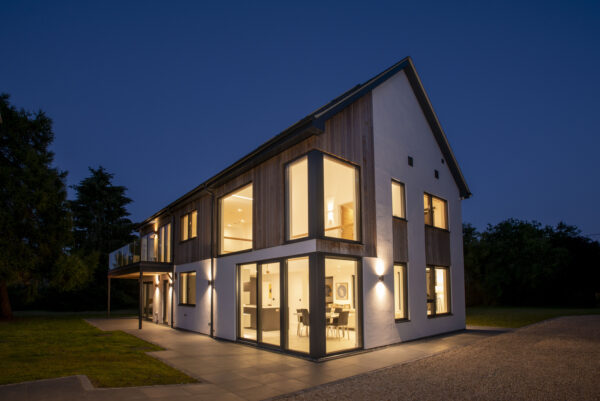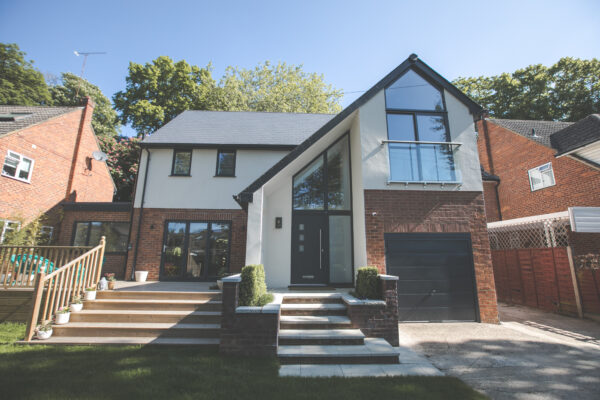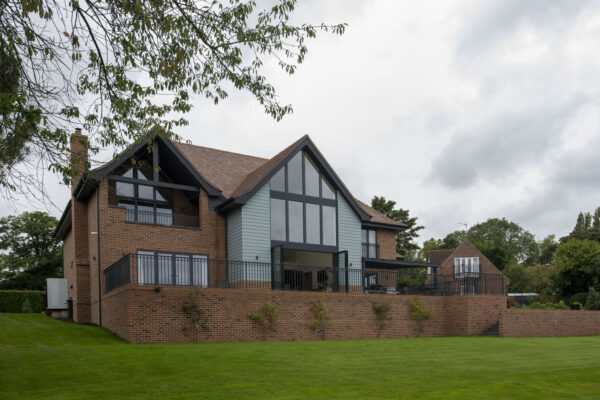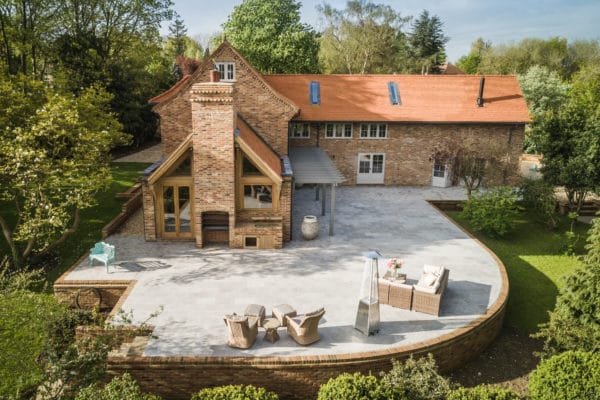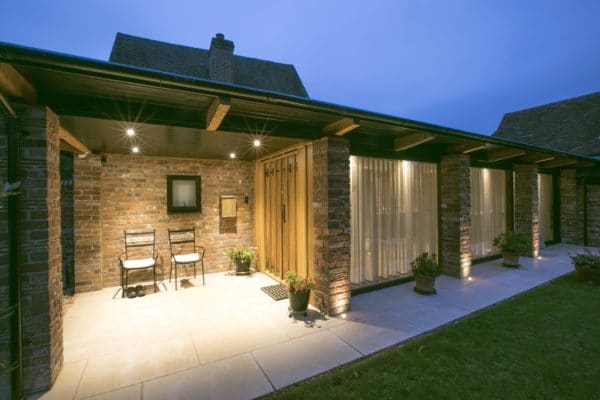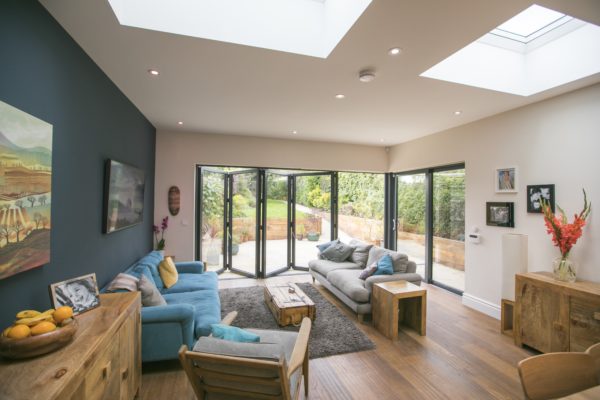Our client wanted a bold contemporary design that took advantage of Graven Hill’s relaxed planning regulations. He had, from the beginning, a bold idea centred around curves and curving lines. He wanted it to be as visually intriguing on the inside as it was from the outside.
We designed around this brief to deliver something modern and practical. The curved features will be built using steel frame, accentuated on the inside by a timber clad ceiling finish. The basement and walls will utilise an ICF construction method. To make the most of the views and south facing façade the design incorporates upside down living, with the living areas on the first floor boasting extensive glazing.
One interesting feature that is unique to our client is the platform lift for our client’s car. He will be able to store his car in an underground “bat-cave” basement workshop, descending from ground level with his vehicle on an automatic car lift.
We are currently helping several self-buidlers on the Graven Hill self-build development to realise their dream home.
If you would like to talk with us about your self-build dreams, we offer free initial consultations with our expert architects.















