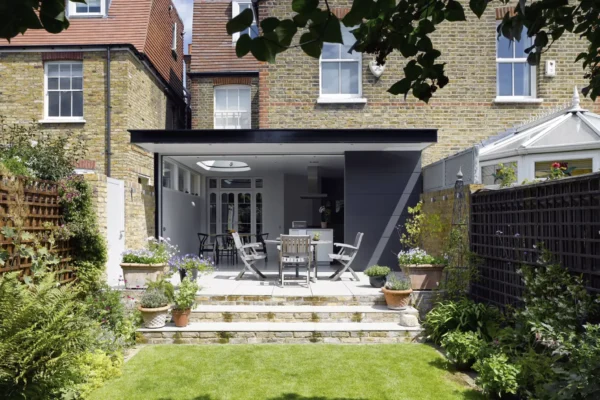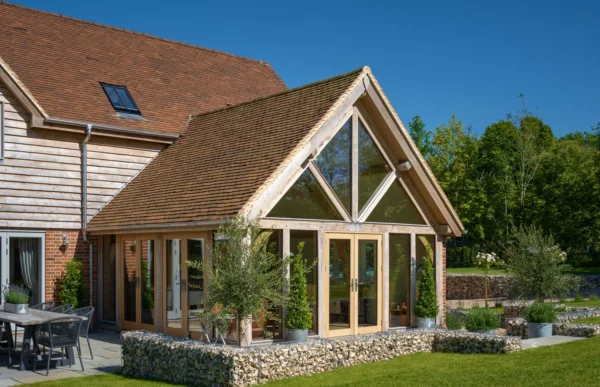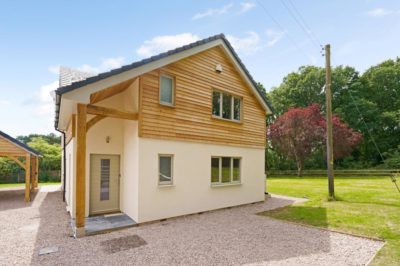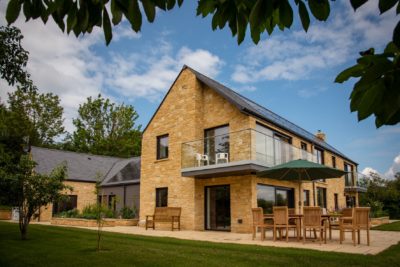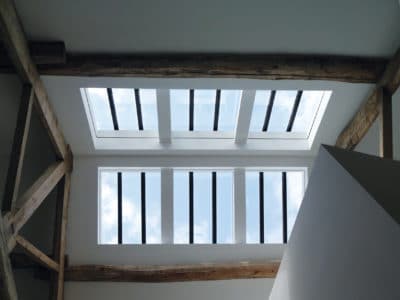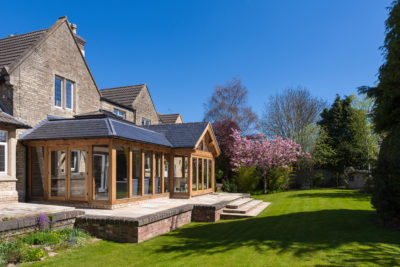Making The Most of a Small Floorplan
A large house, or a plot that’s sizable enough to accommodate one, is a luxury that not many of us possess.
While it’s common to fantasise about having a roomier abode, going down the extension route isn’t the only way to gain the additional square footage you require. A smarter and more economical solution may be to make better use of the floorplan you already have.
Here, I explore some of the options for ensuring that you are maximising your property’s potential.
Circulation areas
One way to gain more habitable space is to review your property’s floorplan, cutting circulation zones and internal doors to a minimum. At one time, houses were completely open-plan. Only with the development of stately homes were separate areas and corridors evolved to keep the servants out of sight from the gentry.
The idea percolated into everyday residential design, despite the fact not many smaller dwellings were able to accommodate servants’ quarters, or even afford to hire them. However, fashions have shifted and we appear to be heading back to open-plan arrangements, particularly in the main living areas.
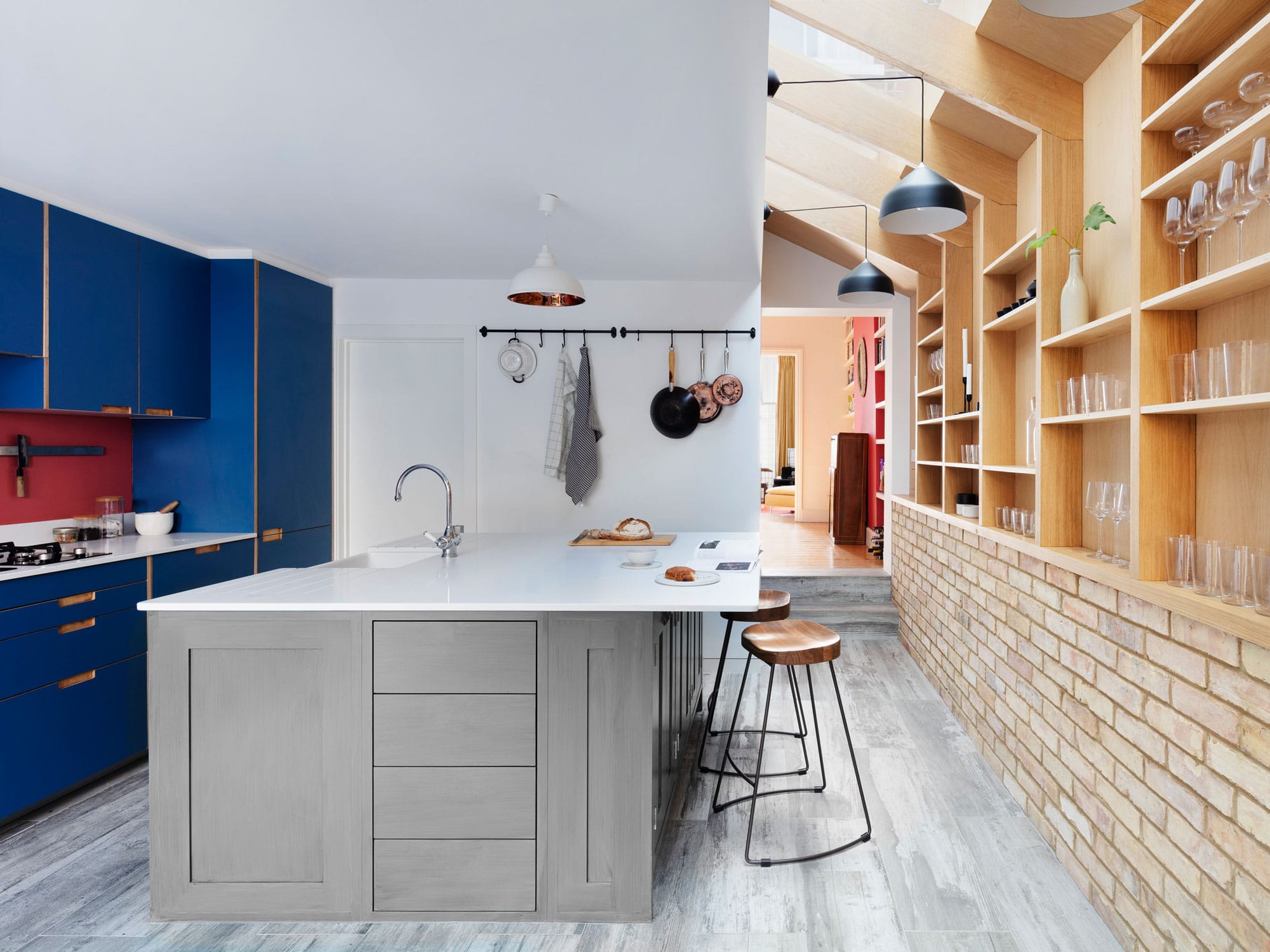
Overhead glazing sits above the pitched ceiling structure on the right side of this kitchen, flooding the space with natural light. Structural timber fins lean against the brick wall to create an attractive sloping effect. This scheme is the work of Amos Goldreich Architects
Therefore, removing rigid partitions that divide lounging, dining and potentially kitchen zones not only makes the most of the floorplan you have, but brings your abode in line with contemporary style. The complete volume of space can be appreciated fully, too. There’s also more flexibility regarding how furniture can be positioned around the house, as there’s no longer a need to keep the doorways clear.
Learn more: Internal Layouts Explained
If you do go down the open-plan route, careful consideration should be given to what elements are placed back into your home – especially in the kitchen. A good culinary zone needs to have a decent preparation space and a suitable triangular pathway between the sink, hob and fridge.
Test your layout by placing newspaper on the floor to simulate a potentail design. Cooking an imaginary meal as you step between the sheets will help you develop a configuration that is efficient for you.
Under-used zones
A lot of older properties have built-in cupboards, pantries or large fireplaces that occupy a considerable amount of space. Either side of these pockets, we often find awkward nooks and crannies where there’s not quite enough room to create anything useful.
If you want to maximise your home’s floorplan, ask yourself whether these elements
are still needed to complement your lifestyle.
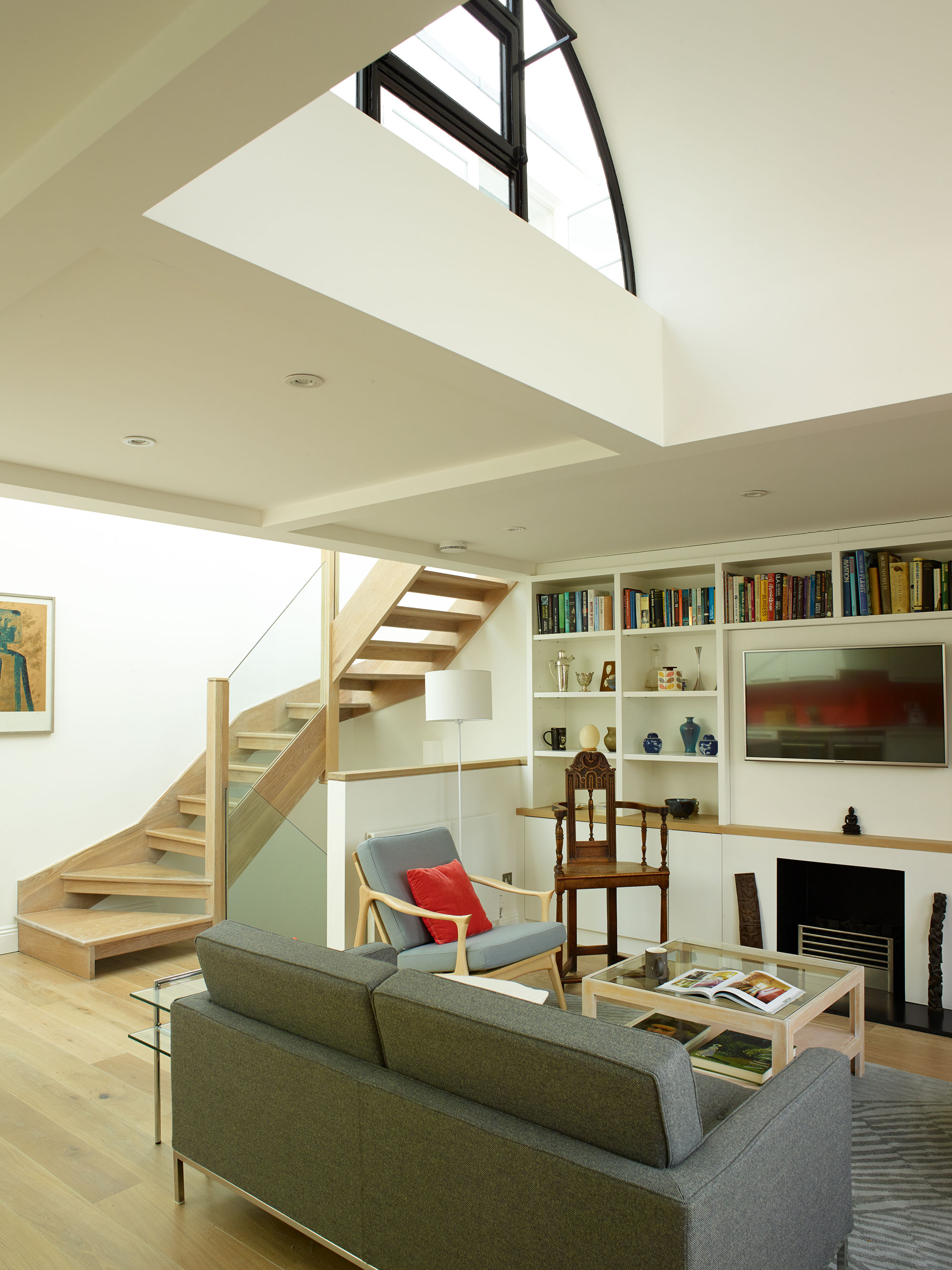
Gluckman Smith Architects designed the renovation and internal reconfiguration of this mews house, which features a tight footprint. The property was rearranged to maximise natural light throughout. The double height ceiling in the living area boosts the overall sense of space significantly
In numerous projects, we’ve removed massive chimney stacks to reveal a space that’s equivalent to almost a whole room. If a heat source is still needed, replacing this bulky structure with a woodburner and twin-walled flue takes up a relatively tiny amount of space in comparison.
Often, these features or even redundant cupboards are sitting in the middle of a room. Taking them out gives you the option of rejigging the layout completely. If you’re going to get rid of the chimney on the ground floor you should also consider its complete removal through the upper storeys.
You’ll probably discover that you gain considerable space on these levels, allowing you to focus your efforts on enlarging the bedrooms substantially.
Vertical possibility
Incorporating high ceilings is a fantastic way to create a dramatic space in your home. In single-storey zones particularly, the removal of a flat ceiling structure to reveal the rafters above can have an enormous effect, especially on the character of the space.
Lining these supports with plasterboard can make these small and oppressive areas appear joyful and airy. This solution also works if there are cross beams remaining at pre-existing ceiling level.
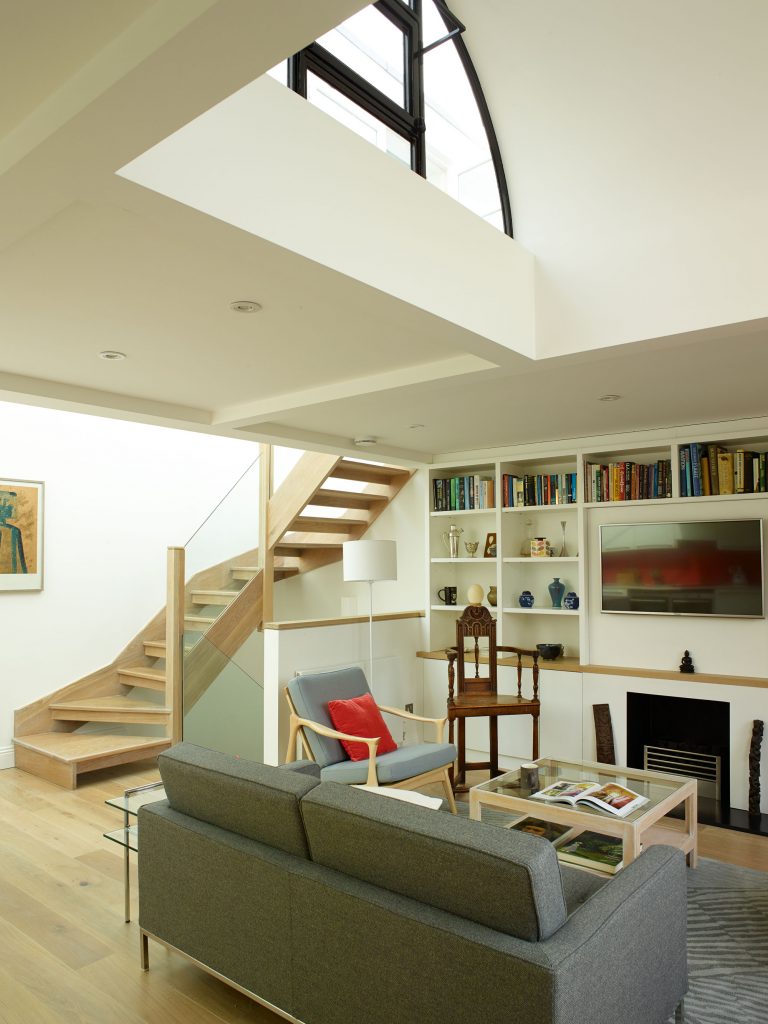
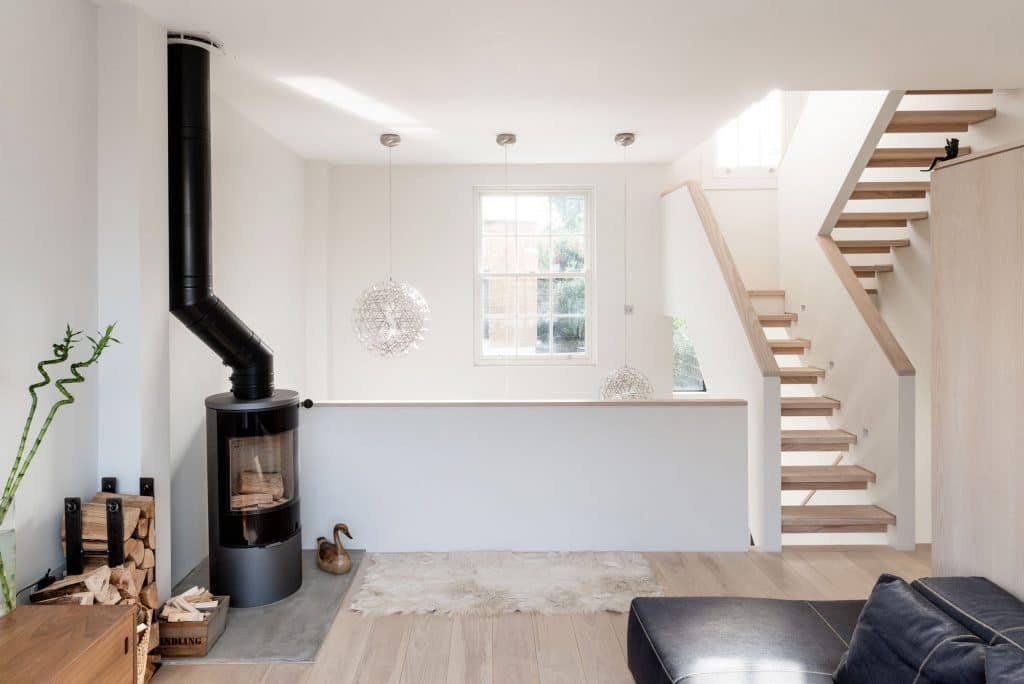
Consider introducing overhead glazing, too. Rooflights work well for pitched structures, while lanterns can be particularly effective for flat designs. When you open up a view to the sky, you’re adding an infinite dimension to the space, and bringing nature back into the home. This technique makes smaller rooms seem larger, by flooding them with natural light and thereby creating the illusion of a more capacious area inside.
If you want to change the roof design entirely, consider introducing a glazed gable end. Imagine wearing a cap with the brim just above your eyes. When you have a flat structure or mono-pitch design above, the view available to you is cut off – very much like if you were looking up at the brim of your hat. A gable lifts the eye and captures larger elements of the surrounding landscape.
If you can establish a floor to ceiling height of 4m or more, you might consider introducing a part mezzanine. In an open-plan space, this could be accessed by a ladder, providing a much-needed storage zone.
Link to the outdoors
I’ve already mentioned the impact of making a connection with the sky. You can also make a compact floorplan work better by enhancing its connection to the outdoors.
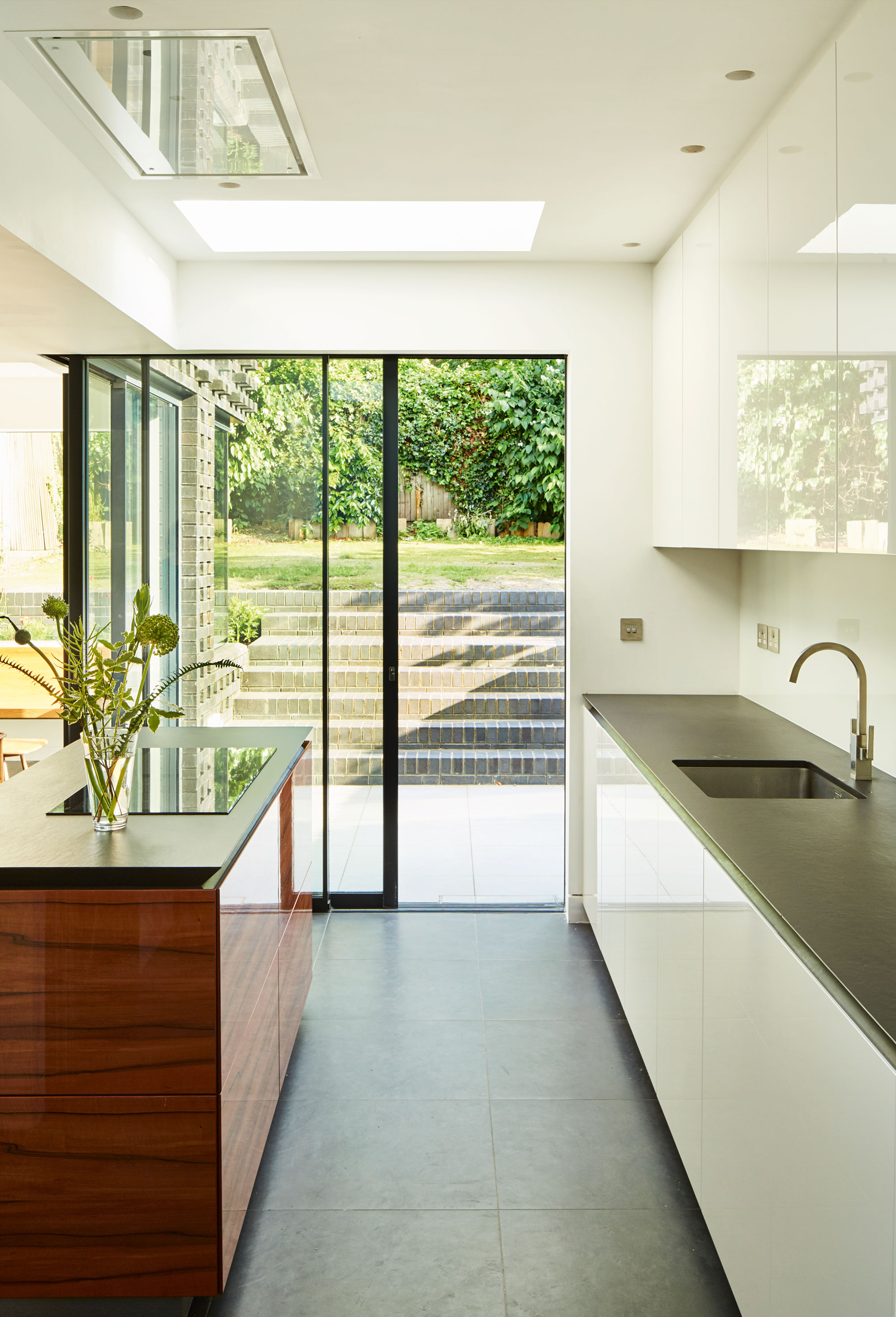
Mulroy Architects are responsible for the renovation and extension of this Edwardian home in North London. Sleek kitchen units featuring white glossy surfaces help to bounce light from the rooflight and glazed door around the space
I’m amazed at how many houses I’ve remodeled where the original room placement paid little or no regard to the garden space surrounding it. Sometimes, purely functional zones like bathrooms or utilities are placed on principal elevations of the house where the best views are. Because of such ill-conceived arrangements, the vistas can’t be enjoyed from the main living area.
Ancillary rooms should be placed away from the primary frontages of the property so you can use these areas to better effect, offering a significant difference to your perception of space.
While the UK doesn’t benefit from great weather all year round, introducing large bifold or sliding doors enables you to transform outdoor zones into additional living space. The garden, effectively, becomes an extension of your lounge or dining room.
An alternative possibility is to add a veranda, which will create another pleasant place to sit, while still protecting you from the elements somewhat.
Finishing touches
An easy way to get the most out of a tight floorplan is to brighten up the interiors with lighter coloured surfaces throughout. Pale, glossy expanses work well to bounce light around a property.
It’s also worth considering the form of the walls that divide the space up – they don’t always have to be rectilinear. In cramped situations, we’ve often incorporated curved partitions instead. This shape means you can design rooms that don’t have to be the same width throughout.Plus, it softens the impact of the way you’re dividing up the area.
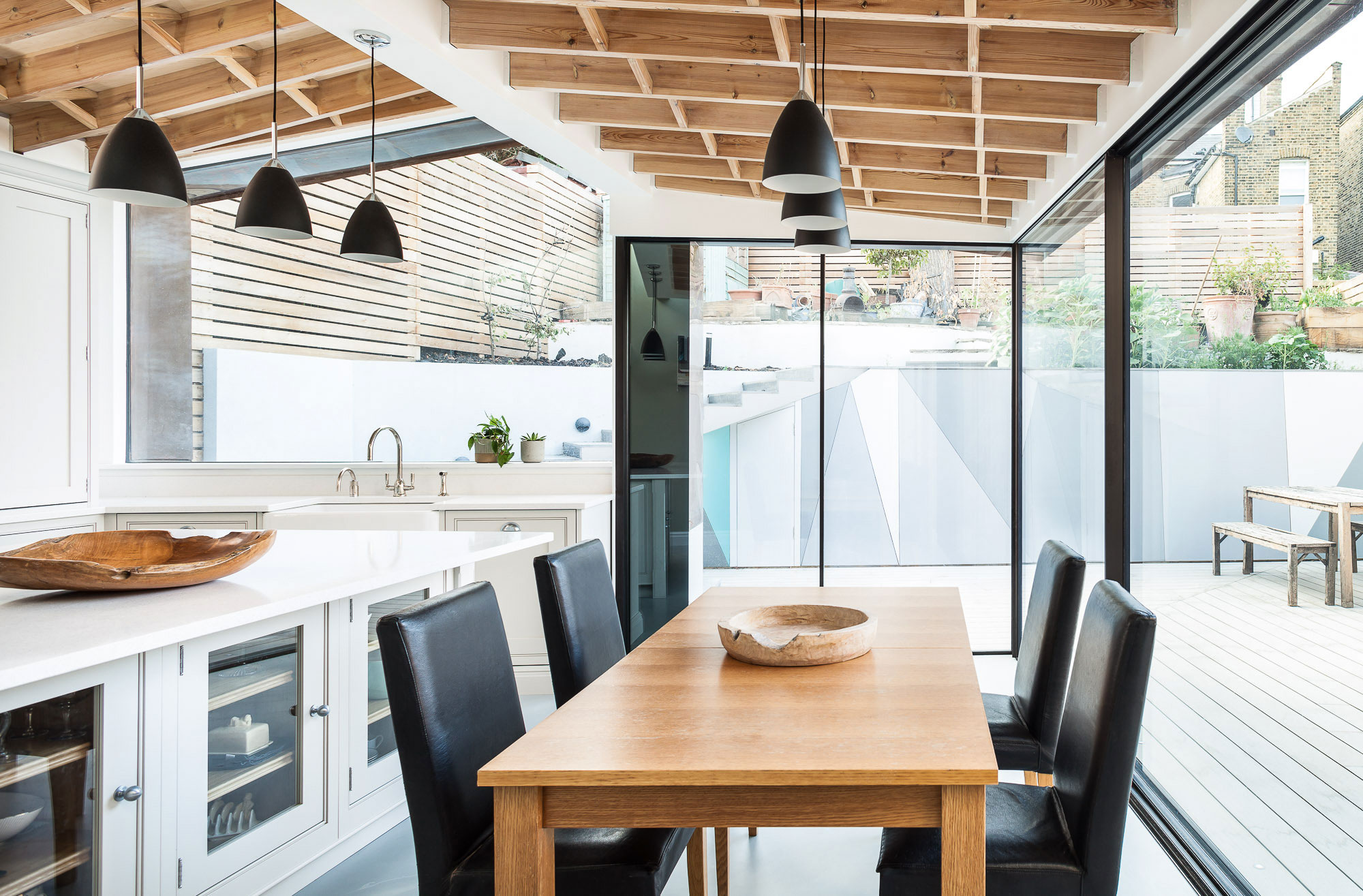
In this kitchen-diner, super-slim frame glazed doors and a flush threshold help create a seamless transition to the outdoor terrace, establishing an extension of the living area inside. This scheme was designed by The Gentleman Architect 2
If introducing sunlight is a challenge in your home, a well thought out artificial illumination scheme can have a huge impact. Consider establishing a scheme that will allow you to create different moods. For example, using uplighters will wash walls with brightness and can create a greater sense of space.
In the kitchen, plinth lighting can give the illusion that units are levitating off the ground, reducing the heavy impact of bulky forms.
Final thoughts
If your goal is to create a more open environment, a careful assessment of your home’s floorplan is required before making any design decisions. Try sketching your property’s current layout to see what elements of the structure are getting in your way.
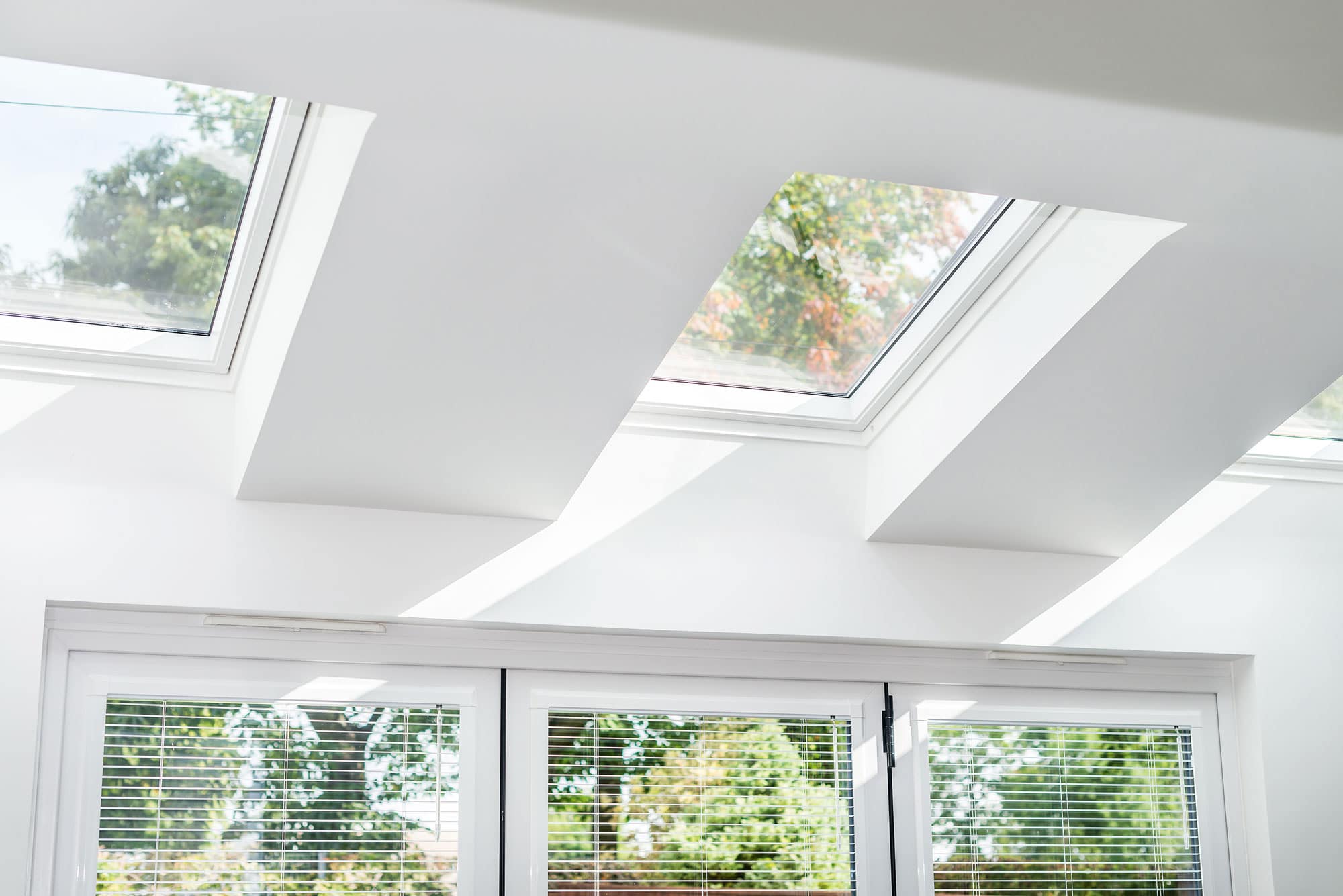
Incorporating Velux rooflights into the ceiling of this single-storey kitchen ensures the space is drenched in sunshine. Plus, occupants can enjoy infinite sky views, which greatly enhance the overall sense of volume
Highlight the pathways you need to use to walk through your house, focusing on the routes that you take to weave around obstructions. That way, you’ll get a real sense of how much square footage they’re taking up.
Once you’ve considered some of the ideas I’ve provided here, it’ll be time to engage a professional designer to take your plans to the next level, helping you get the most out of what you already have.

































































































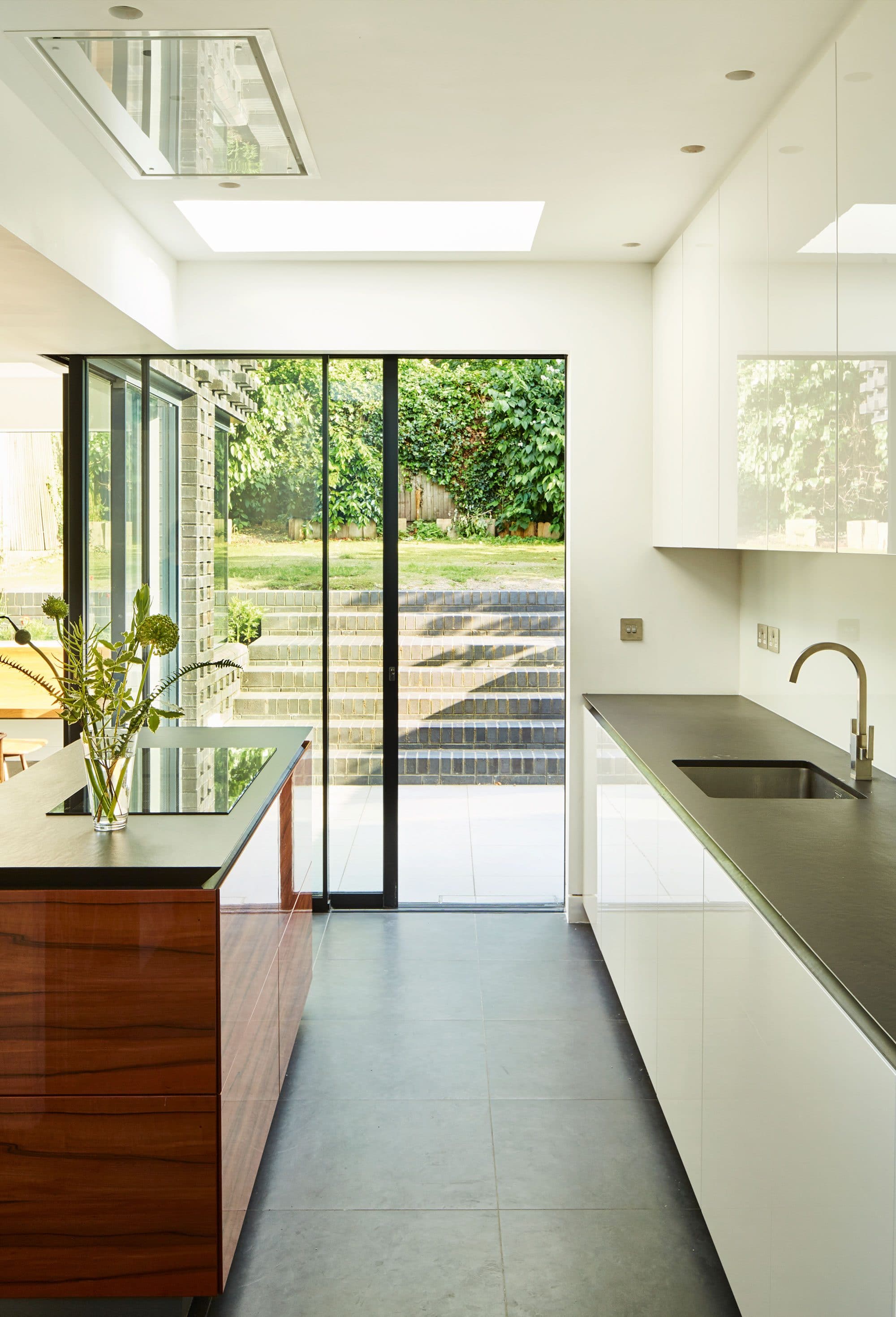
 Login/register to save Article for later
Login/register to save Article for later


