Interiors: Kitchen Planning
Gone are the days of kitchens being used solely for culinary purposes. Modern families demand a more multi-functional zone that can be used for dining, relaxing and socialising in, too. And if you think about it, where do you and your family spend most of your time together? I’m certain it won’t be bathroom or study. To cater for this amount of use, and accommodate multiple functions, self-builders are tending to dedicate more floor space to kitchens, while renovators often knock several rooms together or build extensions to house the zone.
Kitchens top the list of most expensive rooms in the house, often costing more twice as much (per m²) to kit out as the rest of the house. With all these factors in mind, you may find the prospect of planning a new kitchen rather daunting. However, carefully considering your layout and design style will ensure that the heart of your home lives up to everyone’s expectations.
Initial plans
Laying out a new kitchen is far more complex than simply selecting cabinets and trying to make them fit your space. It’s essential that both form and function suit your lifestyle requirements, so think realistically about how you will use the room. Do you want a breakfast bar for informal dining, for example, or will you require extra storage for pots and pans? Review what’s in your current kitchen – are there elements that you don’t use? If so, exclude them to make space for items on your wish list. This process will provide you with the core of a design brief so you can move on to the next stage.
If you are self-building you’ll be able to factor in required elements from conception, allowing you to have any configuration you want (budget allowing). However, if you are renovating or replacing a kitchen there are numerous constraints. The position and shape of the room (unless you are extending or knocking through) coupled with the location of gas, electricity and water/drainage points – as well as window and door positions – will impact on your layout.
To work out possible positions for your new cabinets and units, draw a plan of the existing room and mark out plug points and all utility connections. Measure your walls horizontally and vertically, including the distance from doors to the corners of the wall, as well as the distance from the window to the floor and edge of the room. Take note of radiator positions and if there are any extruding pipes or ventilation points.
You need to consider where you’ll place white goods and cooking appliances, too. An external wall would be the logical space for these in a new build, but location may already be dictated in a renovation depending on utility connection points.
Layout and configurations
You need to be able to move quickly in the main kitchen workspace – the area between the cooker, fridge and sink. This is often referred to as the ‘working triangle’ and will form the basis of your layout. The total walking distance between the points should be between 5-7m. Any less will feel cramped, any more is a waste of space.
Based on the working triangle, there are four key configurations – galley, island, U-shaped and L-shaped – that will form the basic layout of your kitchen (see above).
Galley
This style originates from kitchens on ships. The layout is long and slim, and consists of two opposing walls with a fairly narrow space in between. Generally, galleys provide ample room to include cabinets and units, and the compact nature of the layout means there is an easy workflow for cooking. However, ill-designed galley kitchens can feel cramped, or be overused as a walkway if open on both sides.
Island
This is the layout of choice for those who like to entertain guests whilst cooking. The central unit will help to split the space in your kitchen and create a fantastic focal point. The island can help to incorporate extra counter space, but there are many variations on how it can be used. Some feature built-in hobs or sinks, while others may house a dishwasher or wine fridge. Many islands comprise of storage with space for stools to allow for a breakfast bar.
U-shaped
These kitchens consist of work space on three adjoining walls. The configuration provides ample storage and counter space, and can accommodate an island unit if you have enough width. The layout provides maximum work space and plenty of storage options – ensuring that everything is within easy reach. If the room is very large, it’s important to make sure that the points of the working triangle are still close together.
L-Shaped
This layout consists of work space on two adjacent walls. The configuration makes excellent use of space, and works best when the kitchen adjoins another room. So, if yours connects to a living area or you want a kitchen/diner, an L-shaped area might be the perfect solution. However, as the largest area of counter space is situated in the middle of the L, you may have to squeeze your smaller appliances together – but you can accommodate an island to increase storage if you have room.
Food preparation, cooking, serving and washing-up are the four main functions your kitchen needs to fulfil. Make sure that you provide adequate worktop space and storage in each functional zone, as well as incorporate the right appliances – it’s best to place the dishwasher underneath or next to the sink, for example, and have storage for pans close to the hob.
Space should be allowed between the work areas to avoid over-spill – so that washing up doesn’t clutter the cooking area, for example.
Free standing or fitted?
The choice of how to furnish your kitchen will determine how much work space and storage you have, not to mention dictate the overall style.
Free standing kitchens are rising in popularity. The very nature of the movable units allows you to change their configuration as often as you wish. It also means you can build up your kitchen piece by piece. This can include cupboards and butchers blocks, plus various pieces that you’d like to include that aren’t necessarily a standard element. A freestanding kitchen has the benefit that you can take the furniture with you if you move in the future. However, a downside is that freestanding units tend to harbour dropped food and grease. And, if you are tight on space they may not be the most efficient option.
Fitted kitchens comprise fixed-to-the-wall units and can be specifically designed to fit your room. They allow for smooth lines and seams between surfaces and corners, which means lots of work space is created. A well designed fitted kitchen will offer ample storage space, too, and add to the value of your property – it’s often the first port of call for prospective buyers. However, you won’t be able to change the configuration once installed.
Buyer’s guide
A major decision is which purchase route to follow – you can choose between bespoke made, a kitchen company or an off the peg solution.
Bespoke kitchen designers have the expert knowledge and design experience required to maximise space in your kitchen as well as create a layout that incorporates all of your required elements along with the essentials. Bespoke kitchens refer to any thing from companies who create a unique design and style to suit your home, to firms that will custom design and hand make a kitchen based on your selection of a style and material from their portfolio.
In all cases, bespoke kitchens can give a high quality finish and allow you to have furniture produced to precisely suit your lifestyle. Furthermore, if you want to make use of awkward spaces such as alcoves and corners, they are the perfect solution. “Bespoke furniture is a great luxury, making life easier and more pleasurable because it is tailor-made for you to create the perfect layout,” says Steven de Munnich of Smallbone of Devizes. “With a really experienced and empathetic designer planning every last element, you’ll end up with your perfect kitchen.”
A bespoke designer will project manage the installation of the kitchen to minimise any problems – from working with your architect to securing Building Regulations approval and fitting. Bear in mind that top quality bespoke kitchens can be expensive, costing from a minimum of £10,000-£15,000. For inspiration, look at the ranges from Smallbone of Devizes, Harvey Jones or Rencraft.
If you are on a budget, an off the peg kitchen is far more affordable. Retailers such as Ikea and B&Q offer computer design services to help you with the layout and ensure you select something that will fit your space. “When buying a kitchen, think carefully about how you will use it,” says Ikea kitchen expert, Paul Kenny. “Our buying process ensures the customer is in control, only paying for what they need.”
You will have to take lead on measuring your floor plan and organising the installer, but customer support is readily available. You’ll need to take time to find a reputable kitchen fitter. Try looking at the Trustmark website to find a registered tradesman. Alternatively, B&Q offer’s an installation service with its kitchens – and all fitters are Trustmark approved.Regardless of who fits the kitchen, once your tradesman is booked it’s crucial that your deliveries of materials and appliances are well organised. To avoid delays, purchases must be ready for each stage of the fit. This means ordering early, so you may end up having to store worktops or sinks in your home for weeks – so make sure you have adequate space.
A happy medium between bespoke and DIY is going direct to a specialist kitchen retailer such as Magnet or Wren. These companies specialise in pre-designed kitchens and offer a vast number of door styles, colours and cabinets that come in range of fixed sizes.
They often have their own design service – the cost for which is factored into the price of the kitchen. A designer will draw up detailed plans for you and layout the cabinets and appliances in the manner that best suits your kitchen. As you’ll have the option of working with them from conception through to finish, so there is little room for error – which is a huge benefit.
“The most important aspect when costing a kitchen is to go through what the customer is looking for and which aspects of the kitchen are necessities. As everyone has a different budget, we need to establish how much each individual has to spend,” says Marco Rossi from Magnet. “We guide the customer through the different price brackets and appliance options to find the most cost effective way to get what the customer wants.”
Kitchen companies will often allow you to mix and match materials, cupboards and end panels to create a kitchen to suit your budget. “It’s important that the customer has the right advice on where they need to spend, and where it is possible to save. This way they can get the most out of their budget,” says Marco.
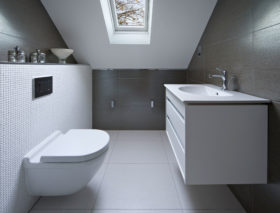
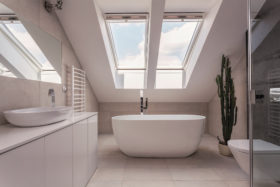
































































































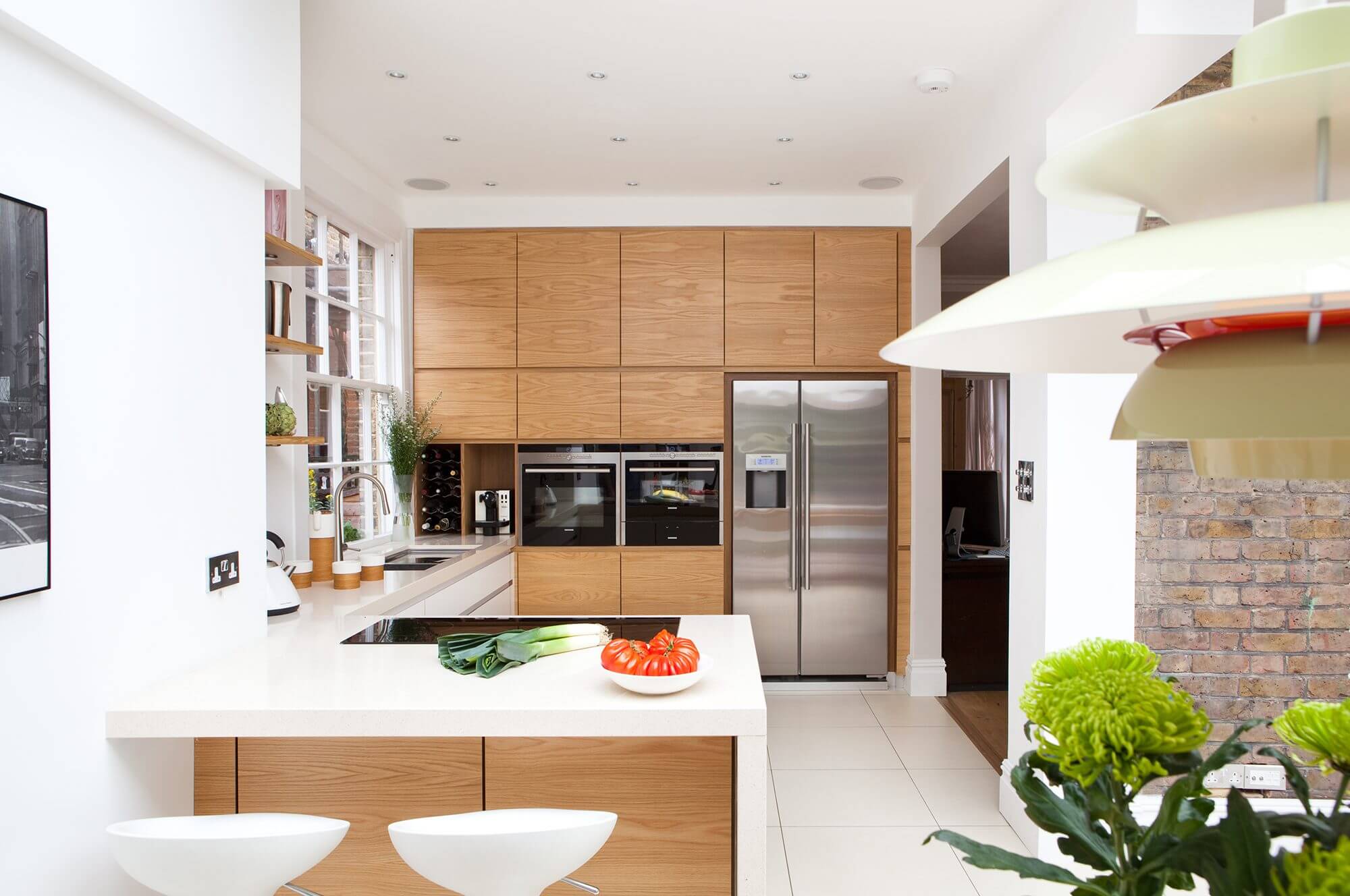
 Login/register to save Article for later
Login/register to save Article for later


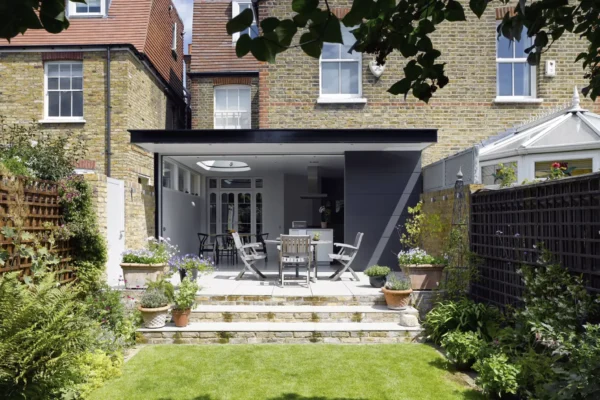
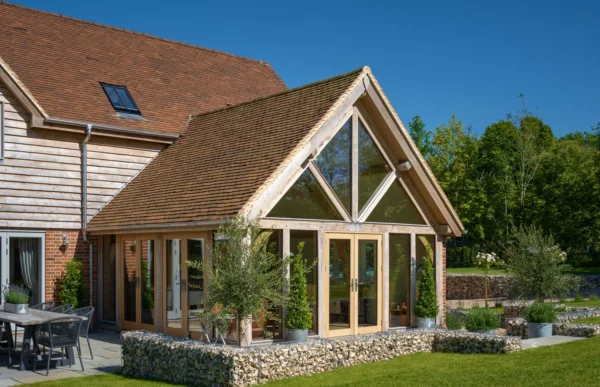
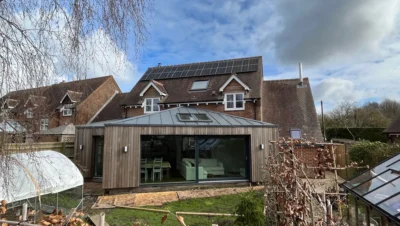
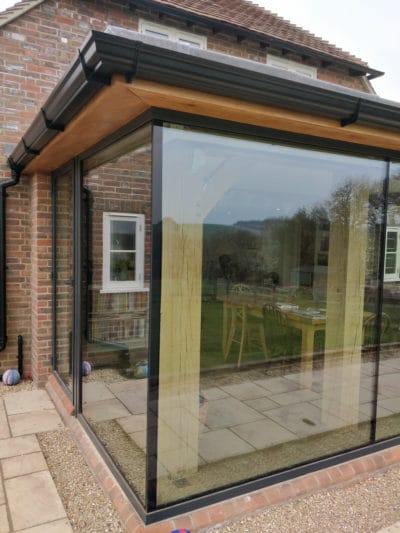
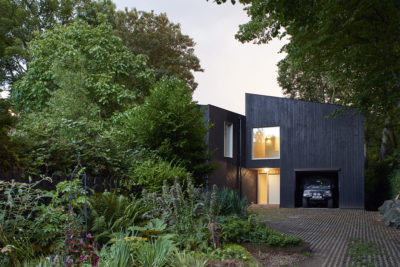
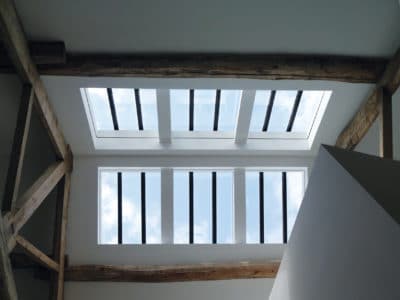





Comments are closed.