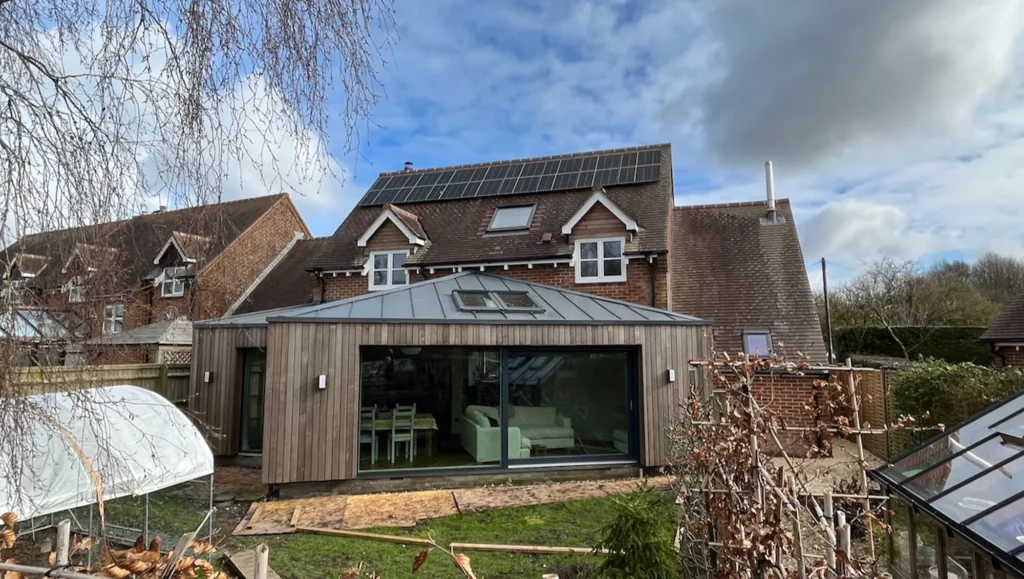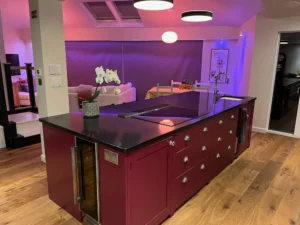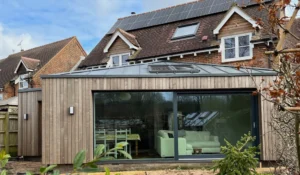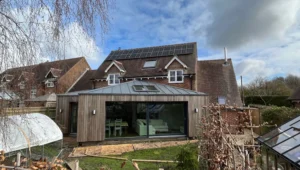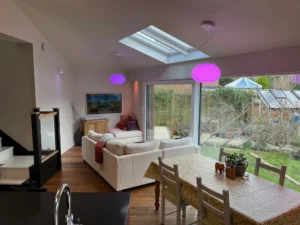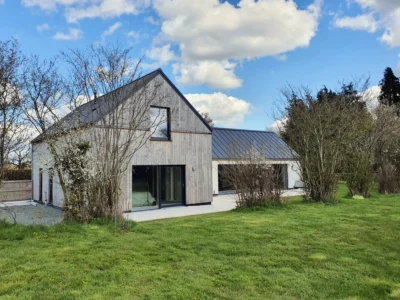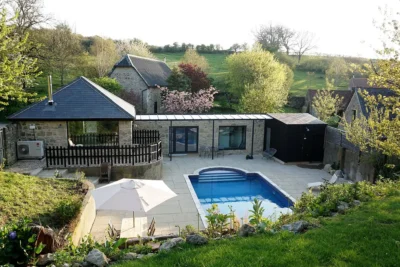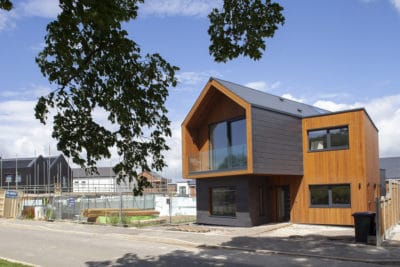This modern extension to a house in Wiltshire has recently been completed.
We were commissioned to replace a conservatory with an extension not only to provide a good kitchen/dining/living space but change the focus of the windows to provide sky views and a view through a gap between the neighbouring buildings to a distant stand of trees.
The 30° skewed plan provides the key views out by orientating the internal layout away from the houses to the side and rear while also allowing natural light to flood into the space through large rooflights. All this achieved while still providing privacy from the house to the rear and side of the property.
The extension is of a SIPs construction with an underfloor heating system extended from an existing thermal store. The walls are vertically clad with Brimstone Ash and the roof finished with an Anthracite metal standing seam. A large double glazed two-panel sliding door opens out to a proposed new timber deck leading to the garden.
The project shows how fantastic spaces can be created even within a developer house and can vastly improve the living spaces and value of your existing house. The clients had already done a lot of work improving its performance and it was a registered Superhome: the highly efficient SIPs extension has improved this further.
To view more projects from Greenspace Architects please click here.
































































































