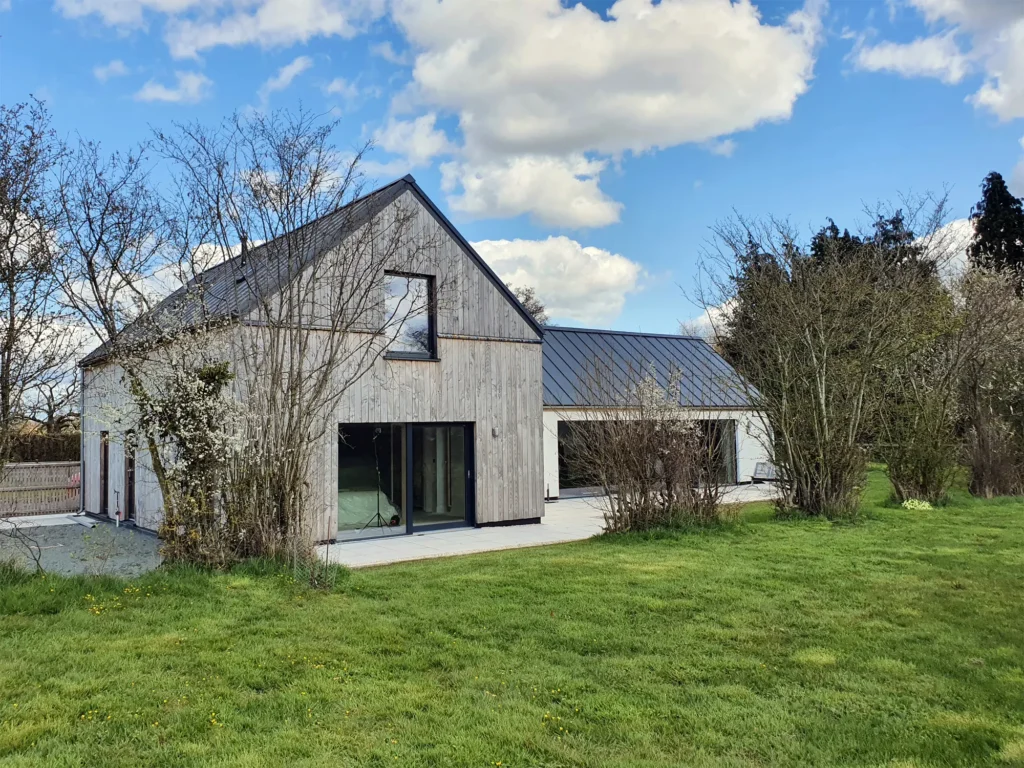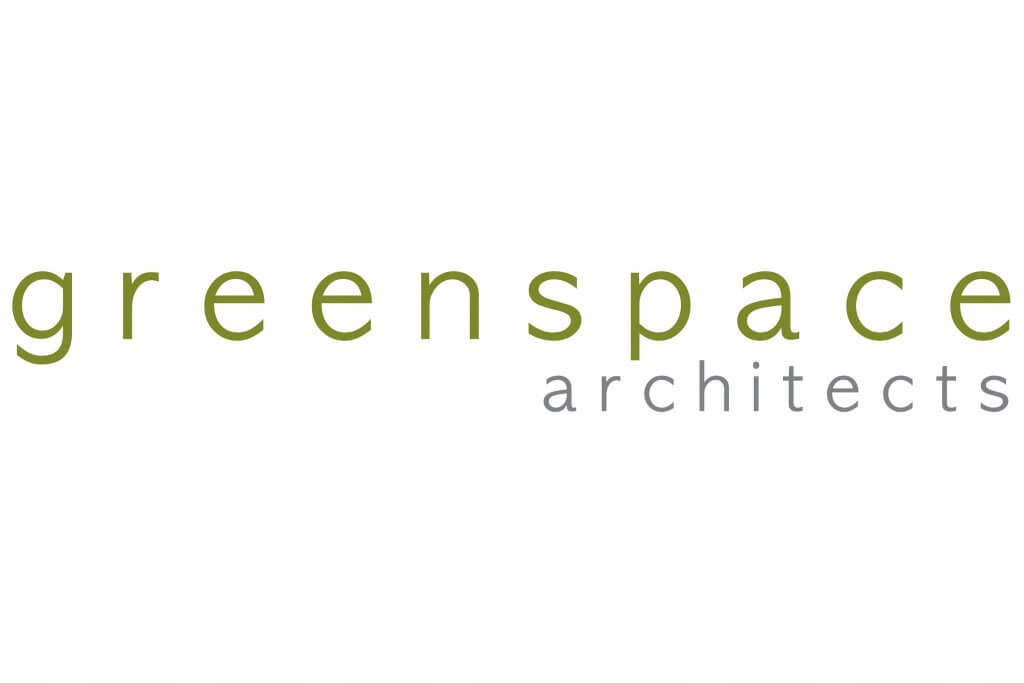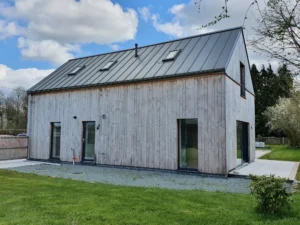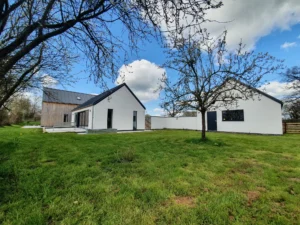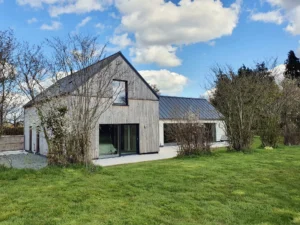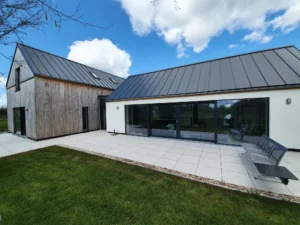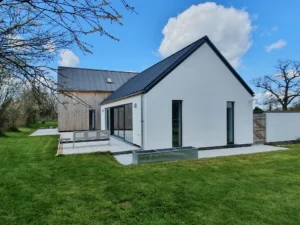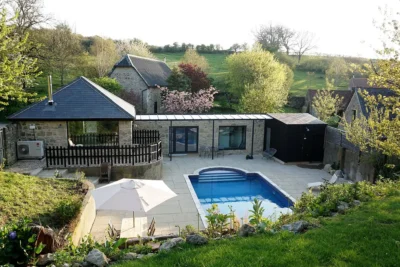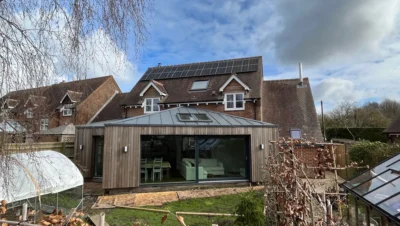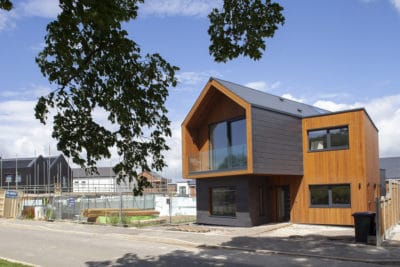The concept behind this new Passivhaus design was to achieve a dwelling that sits comfortably within its surroundings; the aim to create a low-rise design that resembles a collection of agricultural buildings that you would expect to see in the semi-rural location.
An existing scheme had been approved for the site for a previous owner. However, the client wished to amend this to create a modern family home which better suited their needs.
The clients were eager to maximise energy efficiency and minimise construction waste by utilising passive house details, high performing modern materials including aluminium, standing seam roofing, sustainably sourced Siberian Larch timber cladding and a partly rendered finish. The dwelling was designed to exceed the requirements set out by building regulations.
In its rural garden setting, the house opens onto a courtyard to the South and East, allowing natural light to flood in throughout the day. The floor plans for the new dwelling included a ground floor master bedroom and an open plan living/kitchen/dining area with a tall vaulted roof and openings to the courtyard.
The first floor housed two further bedrooms and large family bathroom making use of the natural light with large rooflights.
The site was planted with native trees and hedges to match existing species on the site proposed to provide privacy and screening while retaining all existing mature trees.
To view more projects from Greenspace Architects please click here.
































































































