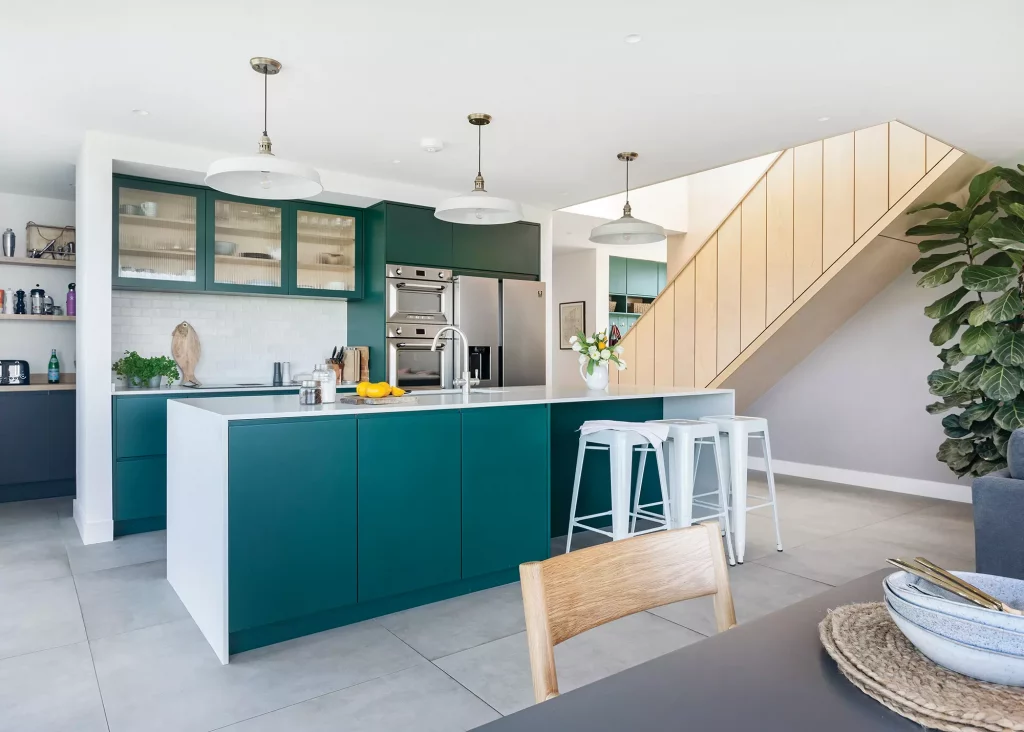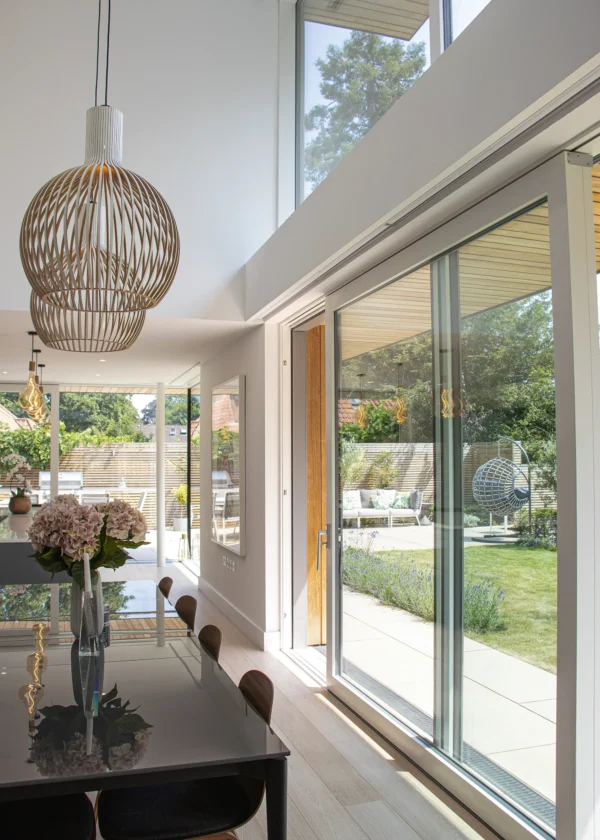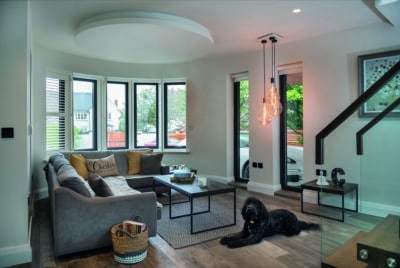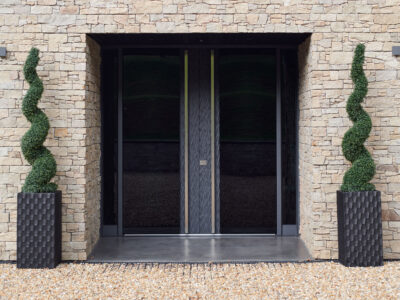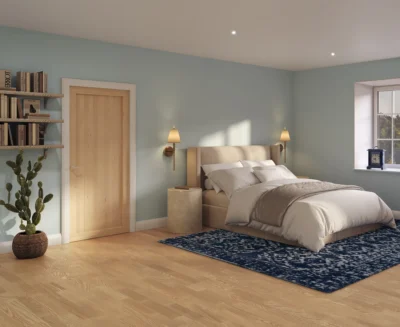How Much Does a New Kitchen Cost? What to Budget for Kitchen Design & Installation
‘How much does a new kitchen cost?’ is an important question for anyone self building, renovating or extending. When it comes to pricing up a kitchen fit out, there are many variables. Project scale and specification play a part, as do location, trade availability and the cost of different kitchen-specific materials.
Do your research, set an overall budget and make a list in order of priorities for your dream kitchen design. For instance, if you love to cook, top-end appliances might be non-negotiable; or you may need plenty of seating, so an island or peninsula is essential. Allocate your kitchen budget accordingly, saving on elements that aren’t as important.
On top of the cost of kitchen fittings and furniture, you need to budget for installation. Trades will charge by the day, hour or on a project basis. Alternatively, you might prefer to go for an all-in approach, whereby one company sets the kitchen cost and uses in-house or subcontracted professionals, within one set price. “Day rates are usually charged for construction and site work, and hourly rates for remedial or rectification work, while price work is usually charged for general installation,” explains Damian Walters, chief executive officer at the British Institute of Kitchen, Bedroom & Bathroom Installation (BIKBBI).
Professional kitchen installation is crucial for quality, long-lasting results. Ensure you have a clear outline of what a price covers before agreeing to any contract, make sure you account for VAT and set aside at least 10% as a contingency. Due diligence pays off, too. Get at least three fully-itemised quotes from kitchen retailers, build companies or independent contractors before agreeing.
How Much Does a New Kitchen Cost?
Unfortunately, there is no straightforward answer to how much a kitchen costs. “Prices vary wildly for kitchen fittings depending on the level of quality and specification. Generally, the more you can afford to spend on items such as cabinets and appliances, the better the quality,” explains Rob Burnett, co-founder and director of Kitchens by Holloways.
Your choice of style and the features will make a different to the overall kitchen cost. For instance, veneer or lacquered kitchen cabinets with an MDF core cost less than solid wood designs, due to material costs and the labour involved in production.
Thinking of extending your home as part of your new kitchen design? Take a look at these Kitchen Extension Ideas: 28 Inspiring & Practical Kitchen Designs
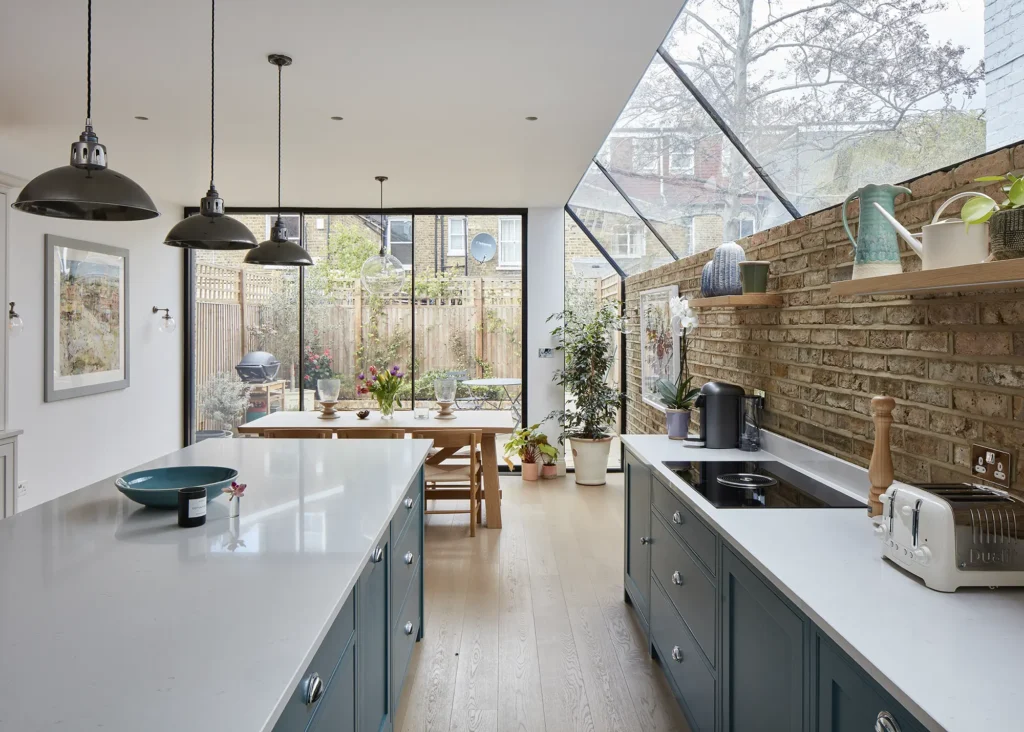
This kitchen extension has a sloped roof, so the homeowners opted for a floor-to-ceiling pantry on one side with open shelving on the other to maximise available space. The bespoke cabinetry is by The Main Company and starts from £25,000
Handmade and bespoke kitchens will ooze quality but cost more, too. The addition of storage solutions, such as a larder and units with pull-out mechanisms, is more expensive than simple cupboards, while an island unit will also increase the price.
How much should you allocate to your kitchen cost plan? As a broad guide, many designers agree the following for a kitchen budget:
- 25% on units
- 10% to worktops
- 15% to appliances
- 5% to sink and tap
- 10% for tiles or wallcoverings
- 15% for flooring
- 10% to lighting and heating.
That leaves 10% for finishing touches, with installation costed separately. “Consider works such as general electrics, subfloor preparation, glazing and strip out,” says Selena Quick, MD and founder of PAD Bespoke Kitchens.
How Much Should You Budget for Kitchen Cabinets?
Chipboard or MDF cabinets faced with veneer or laminate sit at the most economical end of the scale. You can source flatpack units from budget-friendly suppliers such as Ikea and B&Q for less than £2,000 for a small to average-sized kitchen – though this won’t include the cost of your appliances, worktop, floor finishes etc.
Choosing a budget supplier that prices items individually can give you visibility on prices, helping you to keep costs to a minimum. For instance, Ikea’s Metod base cabinet frame is priced at £32 per unit. Add in shelves and a cabinet door and the price increases to £115 per unit, and so on.
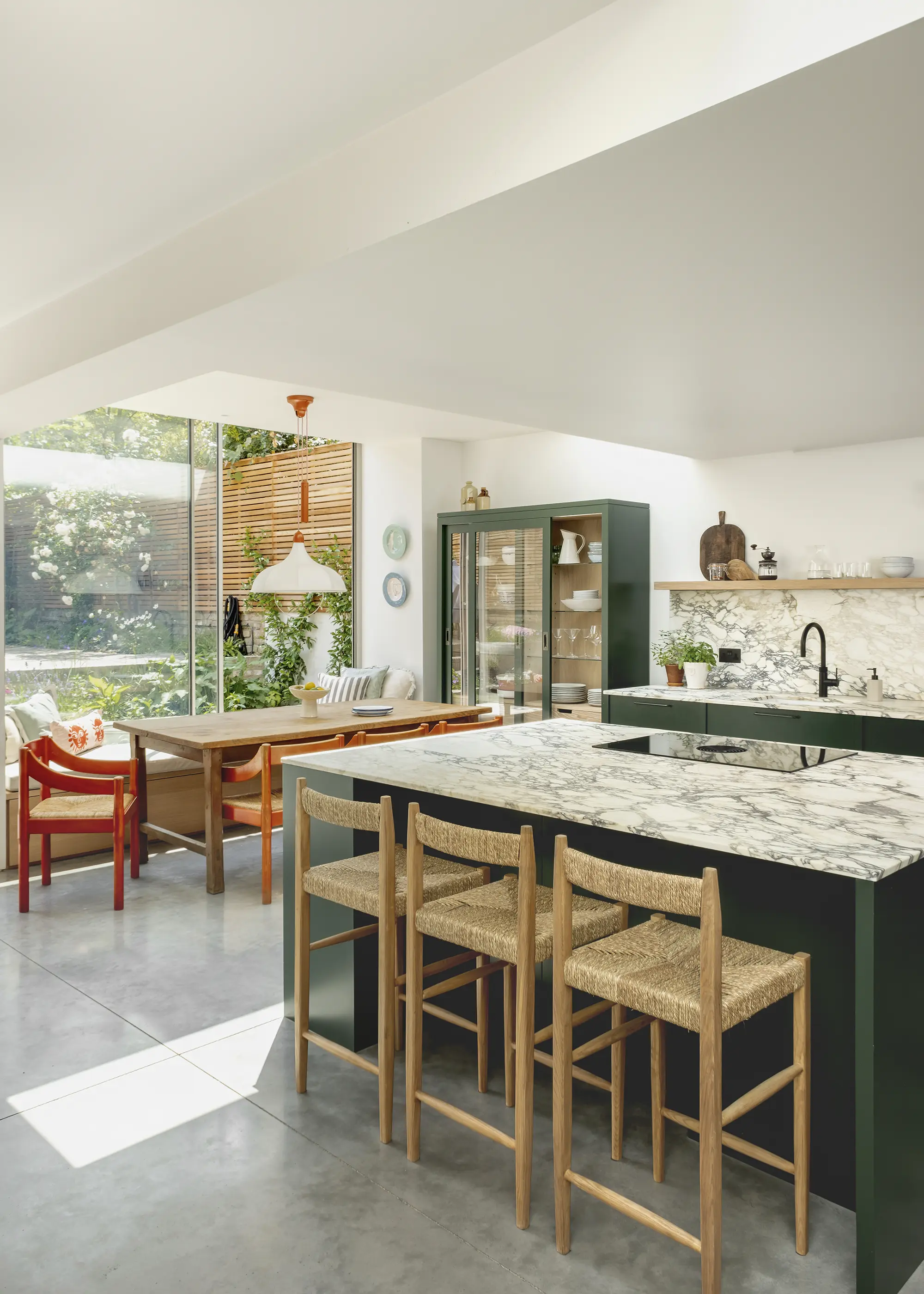
The owners of this extended and refurbished home chose Hush Kitchens for the kitchen design, opting for the Lugn range in Stable Green by Paint & Paper Library. The kitchen cost around £50,000, including units, appliances and a marble worktop. The Lugn range starts at £8,000
Middle-range kitchens from suppliers like Howdens are achievable for between £5,000 and £15,000, depending on the size and the spec you go for. High-end solutions or anything bespoke are likely to cost £25,000+.
How Much Do Kitchen Worktops & Flooring Cost?
Kitchen worktops and floors need to be durable and hygenic – they’ll be used consistently by all members of the family with people walking through in muddy shoes and spilling drinks from time to time. It’s important to invest in good quality materials that will last well, suit your lifestyle and fit your budget requirements. They can be expensive, though, so shop around for the best deals.
According to the Federation of Master Builders, budget flooring options such as laminate or sheet vinyl are available for as little as £7 per m². But high-end solutions, such as premium hardwoods, stone or polished concrete could cost upwards of £100 per m², with a plethora of options in between.
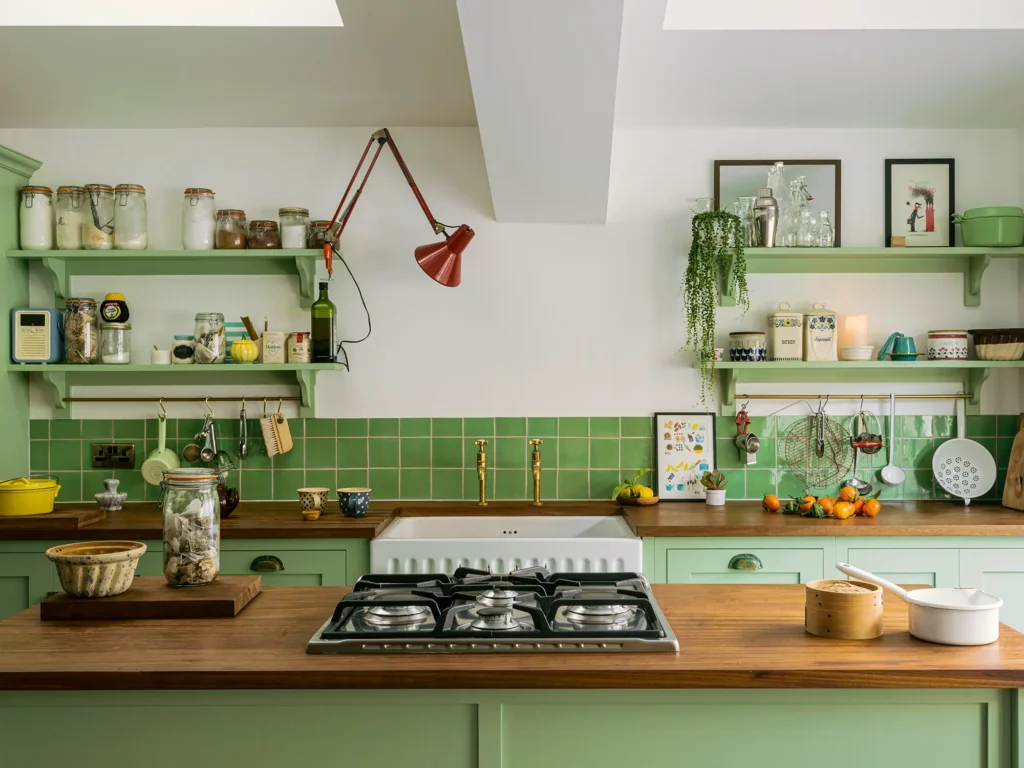
This delightful pea green Devol Shaker kitchen features reclaimed Iroko wood countertops – sourced by the client herself. They’ve been sanded and re-oiled, making a functional yet homely addition. Devol kitchens start from
For kitchen worktops, the most stylish solutions also tend to be the most expensive. Expect to pay around £100 per m² for laminate worktops that are made to fit, though cheaper solutions are available if you can use a standard size. Depending on the species you choose, timber worktops are available for between £150 and £350 per m². Granite or quartz can easily climb above £300 per m², as the material is cut specifically to your dimensions.
Learn More: Kitchen Worktop Options: Costs & Key Considerations For Kitchen Worktop Materials
Maximise Your Kitchen Budget With Clever Storage Designs
Optimum storage is one of the most important elements of a good kitchen design, but knowing how to maximise the space and how much storage you might actually need can be difficult. Use integrated kitchen storage solutions to enhance the efficiency of your cabinets. This may be shelving units that are already fitted into the cupboard for different purposes, or tall cupboards that have pull out pantry storage (this will be super handy for herbs, spices and condiments).
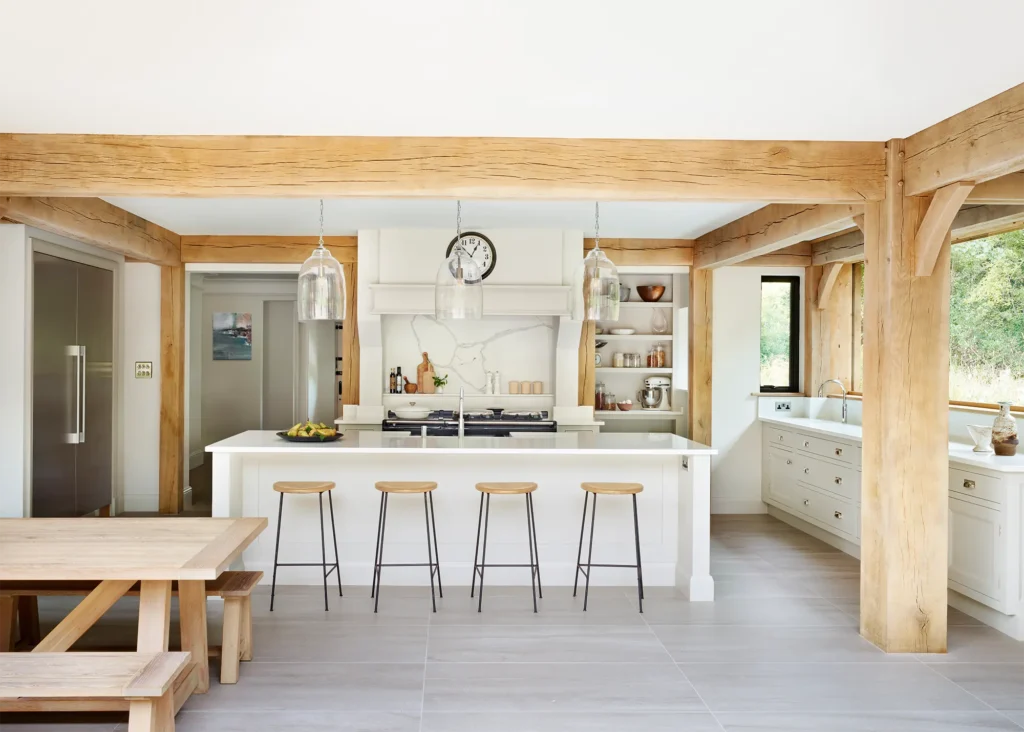
The owners of this house tasked Martin Moore with creating a family-oriented culinary zone with traditional handmade furniture to reflect the property’s rural setting. The island functions as the focal point of the room and the main area for meal prep
Speak to an expert or kitchen designer about which storage systems will work best for your lifestyle. When do you need the different items and in what order, how frequently do you use them and are there heavy items that need to be close to the countertop? These are all questions to consider when deciding how to maximise your kitchen storage.
If you have space for a kitchen island, these multi-functional zones can offer a wealth of benefits. They offer a zone that can be used for food prep, cooking, dining, washing up – the list is endless. Many kitchen islands have integrated appliances on one side (often backing onto the rest of the kitchen), with the other side left open for recessed seating or open shelving units for food or cook books.
CASE STUDY Striking self build with contemporary kitchen designFreddie and Katie Pack saved up to build this contemporary and efficient house on their family’s Romney Marsh farm after living in a small cabin a few fields away. They set out to renovate an existing 1950s brick house on the plot, but soon realised it would be easier to knock down and self build a new home, recreating the farm-style design with a modern twist. The beautiful new home is clad in two types of Siberian larch, and the stunning interior features a bright open plan kitchen-living-diner. The new home features a striking open-plan kitchen design from Portrait Kitchens, complete with handlelss units in a dark teal design and sleek kitchen island. Portrait Kitchens cost around £20,000-£30,000 for the model and installation, with larger kitchens costing £40,000+. |
How Much Does it Cost to Have a Kitchen Designed?
While many national kitchen retailers will offer a free service in store or virtual tools online, independent kitchen studios usually charge for a design, even if you don’t then commission it. “For a standalone service providing homeowners with the tools to shop around, our design service starts at £1,200. If we are commissioned to design, supply and install a kitchen, there is no cost for a kitchen design service,” says Selena.
Fees vary, so always check. “The amount will depend on the size and complexity of the project, but for a typical kitchen, living, and dining space we charge £1,500,” says Rob. For general tips, kitchen retailers will offer advice and product info for free.
Looking to upgrade your kitchen? See these Kitchen Renovation Ideas: 15 Great Ways to Upgrade Your Kitchen
Who Can Fit Your Kitchen?
There are three main routes to kitchen installation. The first is an all-in approach where a kitchen company provides an installation service using an in-house team or recommended subcontractors, including all plumbing, electrics, tiling, building, and more. Then there’s dry-fit installation where the cabinets and products are fitted but not connected to services; and a supply-only arrangement whereby you source your own installer.
The advantage of using trades affiliated with a kitchen company is you’ll have one contract to cover the kitchen and fitting, so any concerns can be taken up with one point of contact. You’ll deal with separate terms for each trade you employ when managing a supply-only deal.
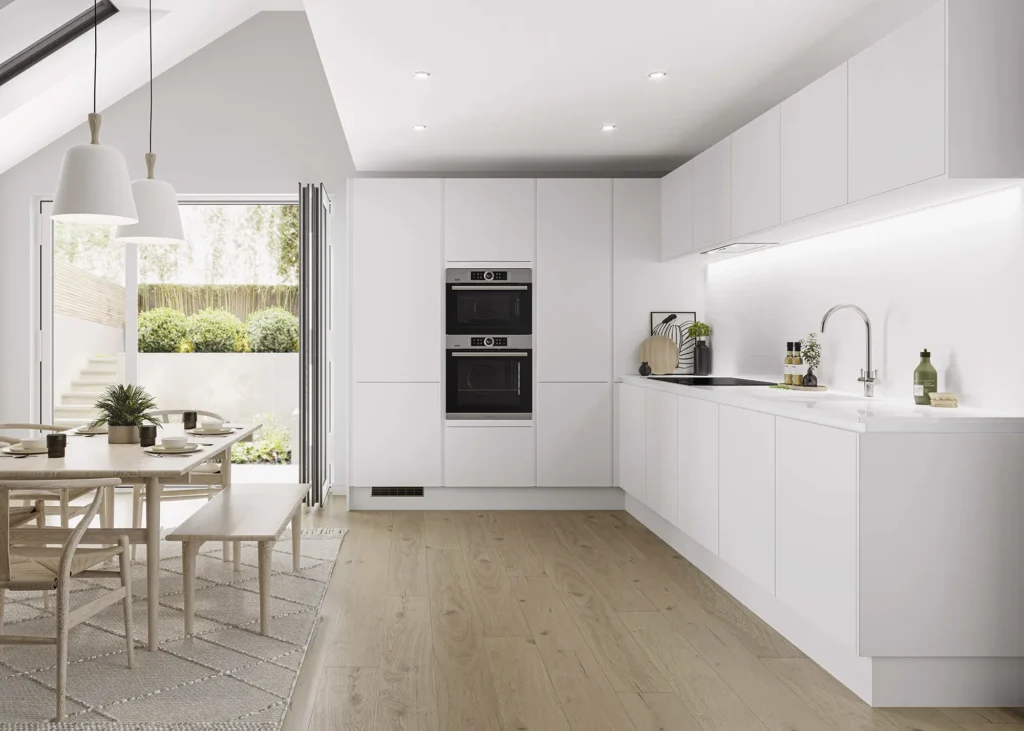
This Hockley super matt white handleless kitchen is from Howdens. Trade suppliers will typically only price via your installer, but may offer good value for money
“Most kitchen firms will provide a price for a dry installation. They will deliver and install the cabinets and worktops, and put the appliances into place. The appliances will then be connected by the builder’s electrician and plumber. The cost of the kitchen installation depends on the size and specification, as well as the access,” Rob explains.
CLOSER LOOK When should you order your kitchen?It’s a good idea to get all of your professionals on board early. This way, you’ll get expert advice on each element and form a cohesive approach with all parties involved. Where architectural plans have been drawn up, these can be used by a kitchen designer to create a scheme. In some instances, they may suggest changes to the proposed works to better suit the layout of the units or features such as the location of the extraction, for example. The design process should begin before any work commences on site. Once designed, your kitchen company can provide lead times for delivery and work out when an order should be placed in line with your build timeline. “If the lead time is short, hold off ordering your kitchen until you have finished walls and floor space. If it’s long, this is where communication between your professional team is key,” says Selena Quick, managing director and founder of PAD Bespoke Kitchens. |
How Much Does it Cost to Install a Kitchen?
Kitchen installation costs can vary on a case-by-case basis. “Broadly speaking, installation can cost the equivalent, and upwards, of 50% of the product value,” says Damian. “So, if you’re spending £10,000 on a kitchen, the installation won’t be far off £5,000, but that is very much dependent on the project requirements.
If you’re doing a like-for-like swap out, you’re looking at between £3,000 to £5,000.” Prices vary widely, but an average installation might be anywhere between £2,500 and £6,000.
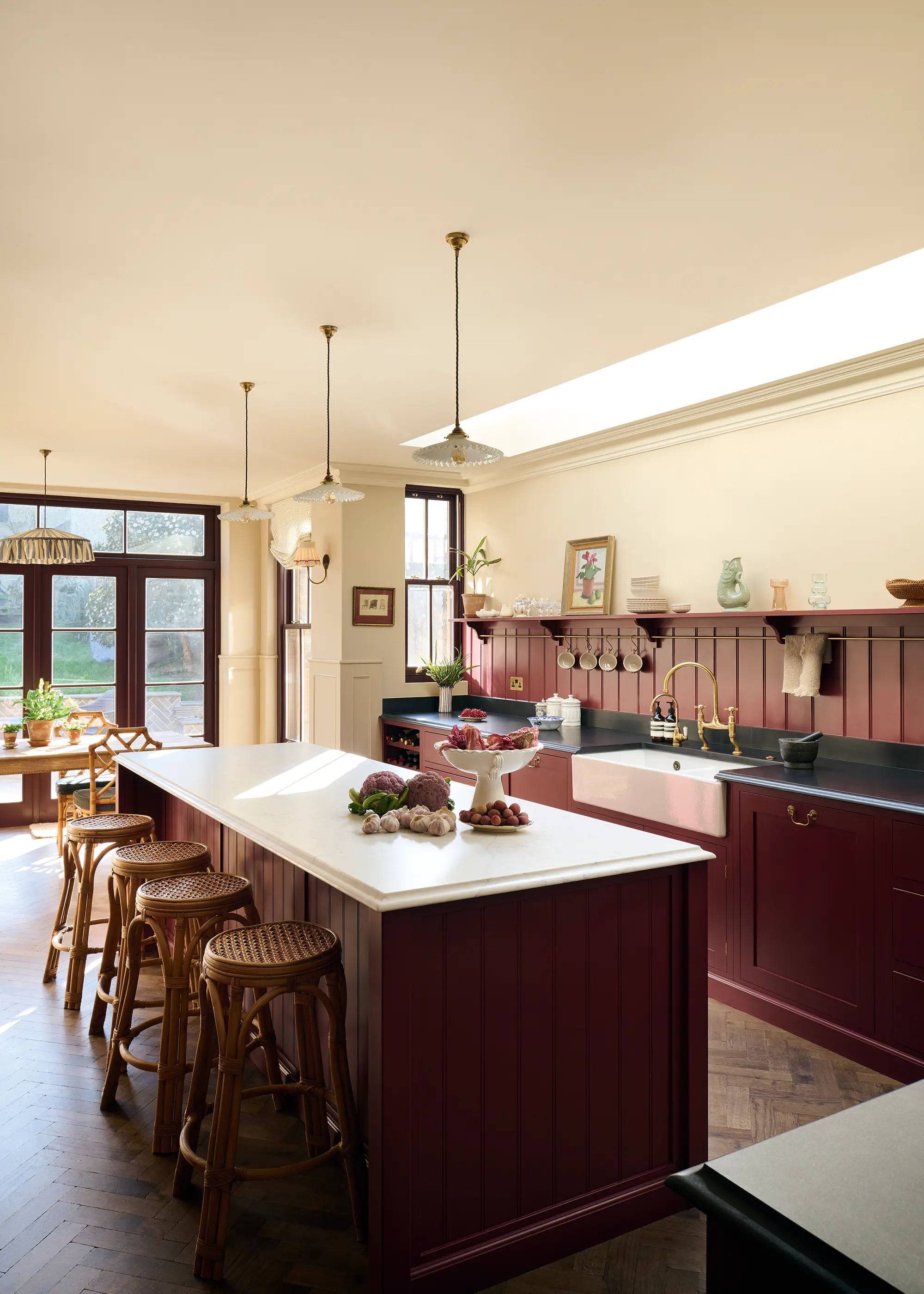
Cabinets from Devol’s Real Shaker Kitchen range lend this space a traditional feel. Honed black granite worktops and Valencia quartz on the island complement the rich warmth of the parquet timber floors. Devol kitchens are priced from £12,000
Checkatrade-approved member Jamie Wisewell from Intelligent Maintenance Docklands suggests an average of £3,200 for kitchen installation including units, appliances, sink and tap, with products sourced via a trade-only supplier such as Howdens.
He advises these guide kitchen costs for fitting other elements in the space:
- Tiles: from £650
- Flooring: from £450 for vinyl
- Lighting: from £65 each for spotlights
- Heating: from £115
“Remember to consider the cost for plastering and electrics, too, as most people forget these,” says Jamie. Also consider waste removal, skip hire and storage fees. If there are many trades on site, do you want to hire a portable WC? How will your walls and floors be protected elsewhere for entry and exit? Think about cooking arrangements during installation and whether you’ll eat out. For large-scale builds, there’s the potential cost of alternate accommodation, too.
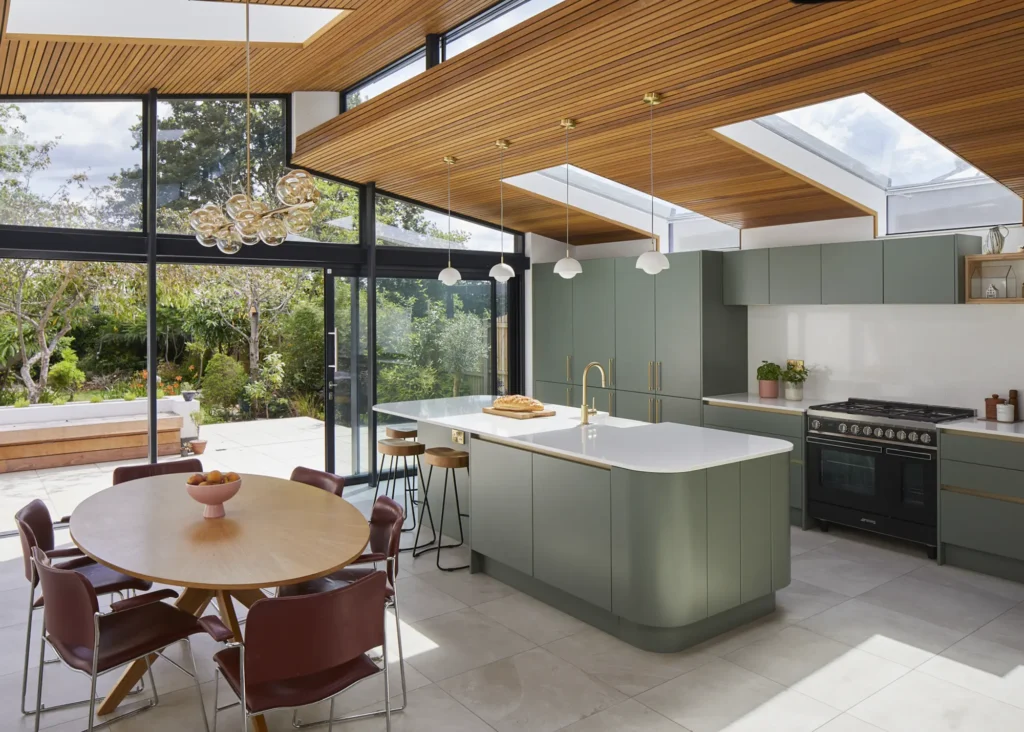
Located within a residential family home, PAD Bespoke Kitchens created a scheme using earthy, natural wood materials with a dominant green tone in order to complement this new extension to a family home, designed by Red Squirrel Architects. Kitchens start from £20,000
Can An Architect Design Your Kitchen?
If your kitchen has been designed as part of your architect’s plans, how do you translate that into ordering the real thing?
“Almost always, your kitchen needs to be designed by a kitchen specialist, as the technical and detailed elements that are personally tailored for a client are rarely covered by an architect,” says Selena. “If you are sourcing your kitchen designer directly, get them involved in the process as early as possible and expect professionals to liaise between themselves and keep you in the loop.”
There may also be an interior designer and a project manager. “I’ve worked on projects where six or seven people are at the kitchen design meeting. Ultimately, you have to decide who you would like in your team, and how communication should be handled, during the design stage as well as when the builder is on site,” says Rob.
At the other end of the scale, you could design it yourself for free, taking inspiration and advice from magazines and websites. How about looking to our real-life readers’ homes case studies?
How Can You Find a Kitchen Fitter?
Recommendations are a great starting point. Ask friends and family or online forums, research local businesses, read reviews and search directories such as Checkatrade, as well as those from trade bodies such as the KBSA and BIKBBI, where members are subject to a stringent vetting processes. The British Institute of Kitchen, Bedroom & Bathroom Installation (BIKBBI) recommends Protect My Install, which bridges the gap between you and the installer and provides recourse should anything go wrong.
This article was originally published in August 2023 and has been updated in April 2024. Content: Jane Crittenden, Kirsty Doolan, Rebecca Foster & Lindsay Blair
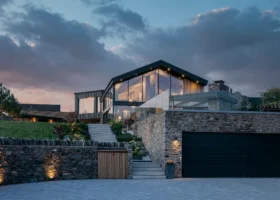
































































































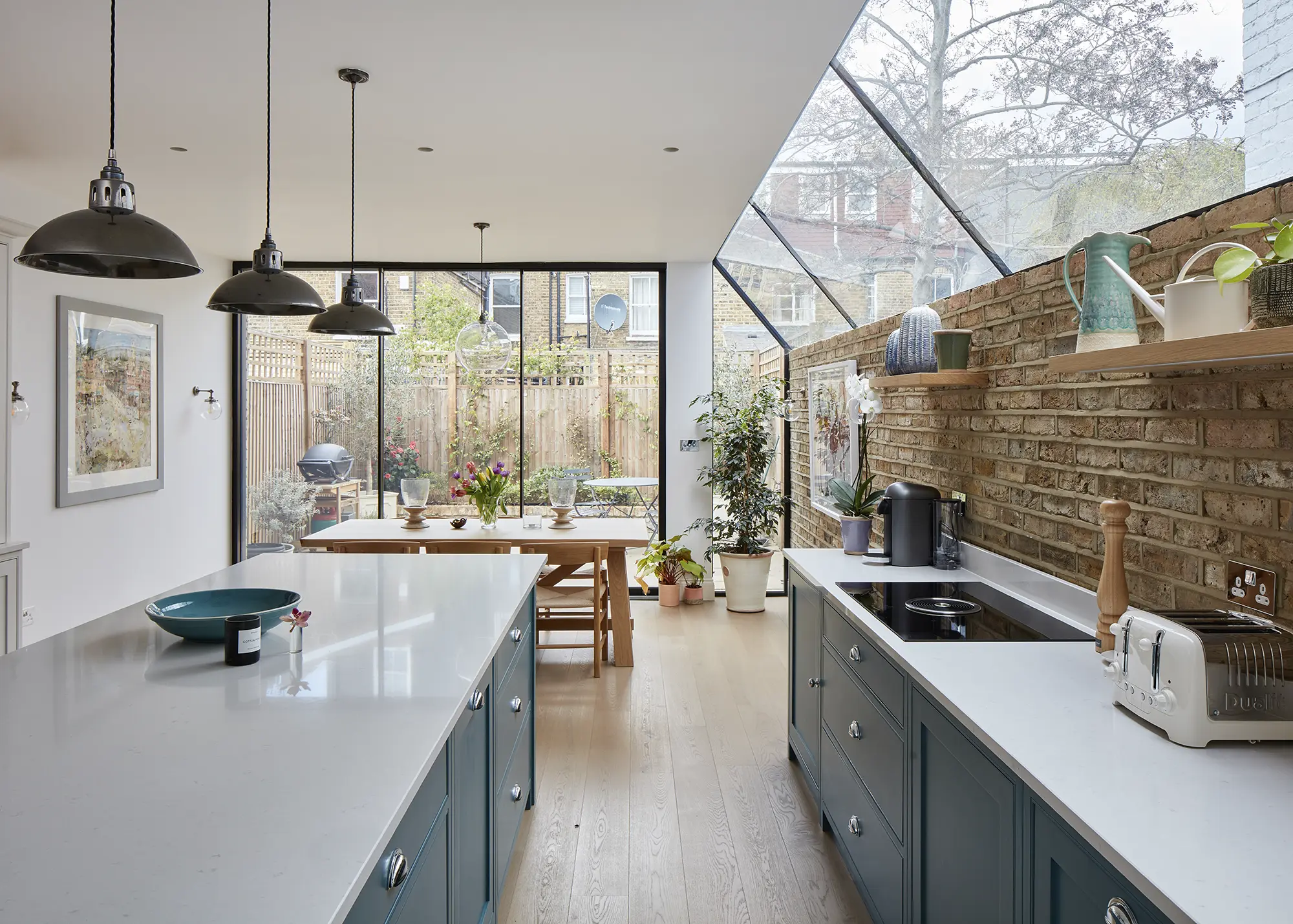
 Login/register to save Article for later
Login/register to save Article for later

