In order to secure consent, this replacement home needed to remain a single storey due to its visible location.
“We were told the house could be 30% bigger than the original footprint,” says homeowner Simon. “Because it is positioned near the sea, our architects planned for it to be raised about a metre off the ground on plinths. The void means that if the worst happens, the building will be safe,” he says.
Previous Article
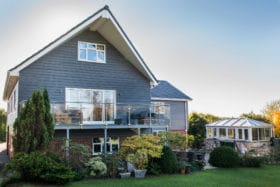

Floor Plan: Modular Extension Transforms Bungalow
Next Article


Floor Plan: Contemporary SIPs Home by the Sea





























































































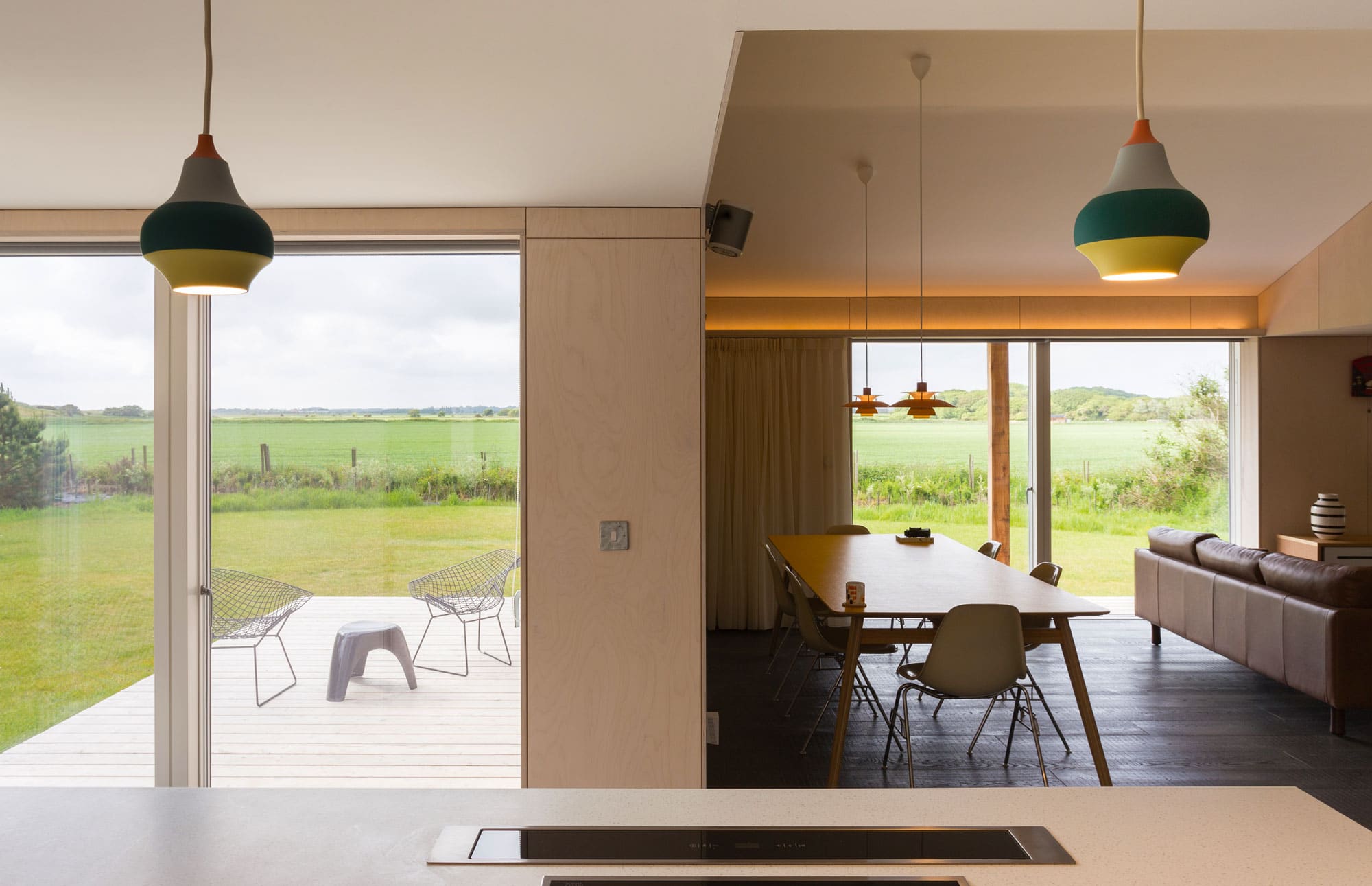
 Login/register to save Article for later
Login/register to save Article for later

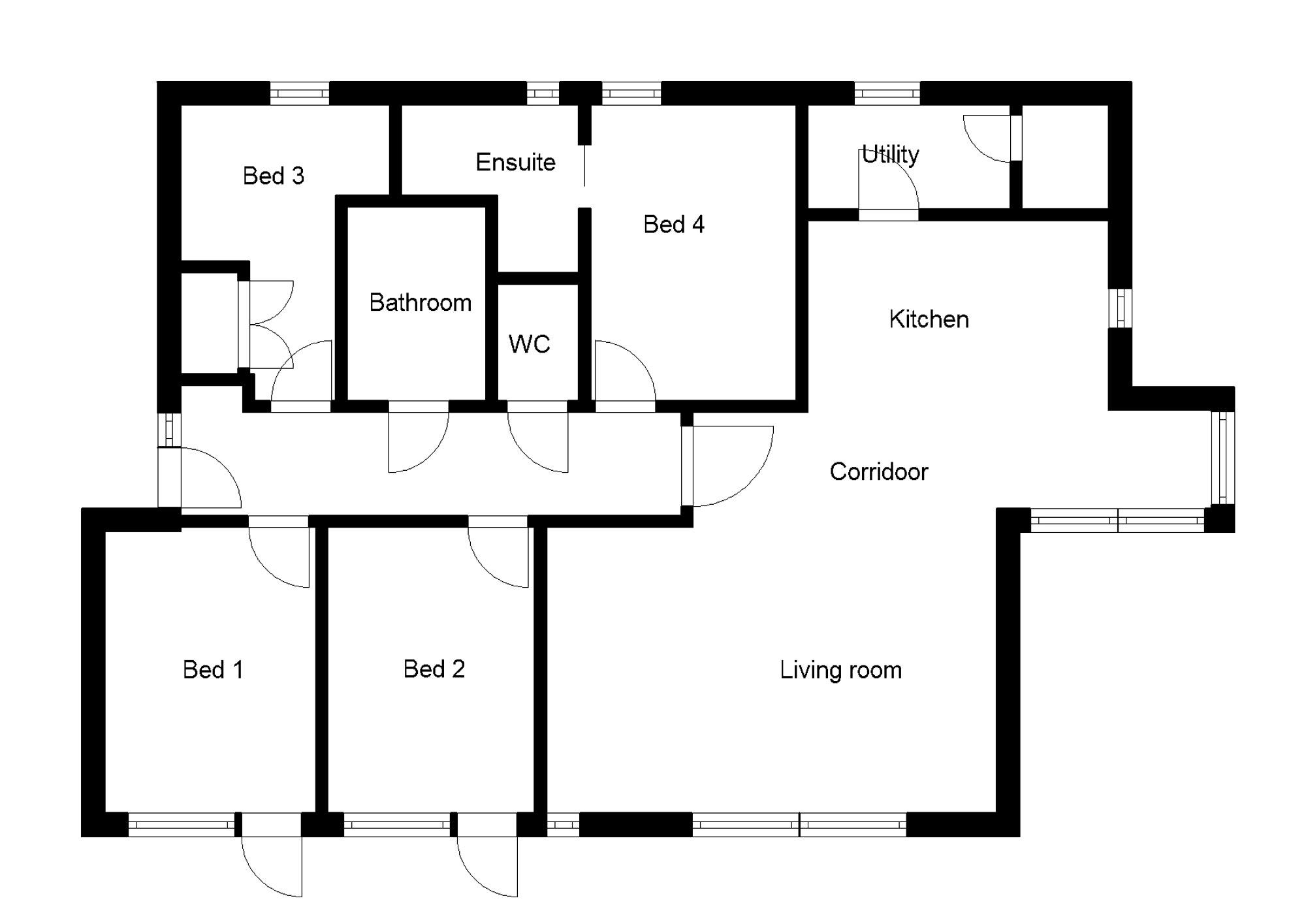



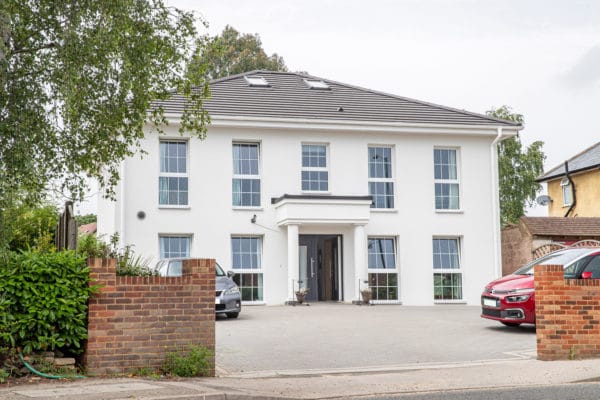
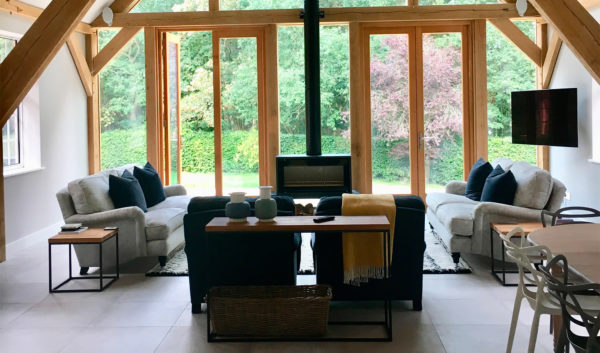
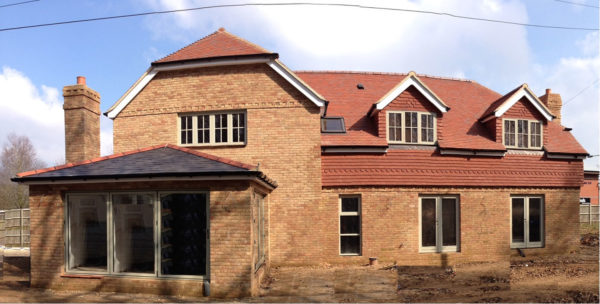





Comments are closed.