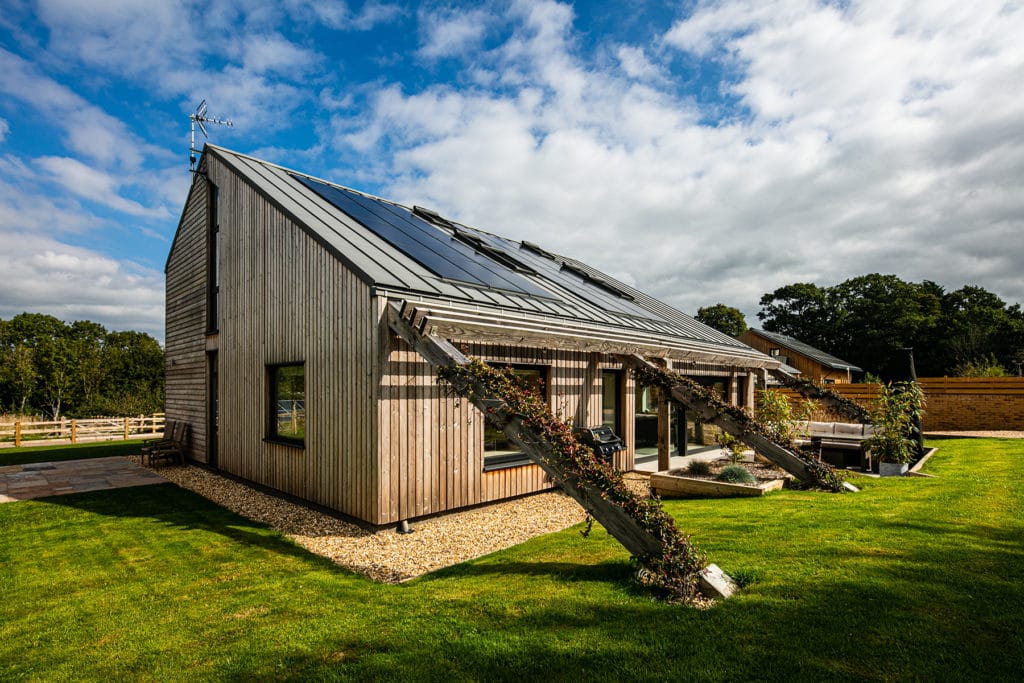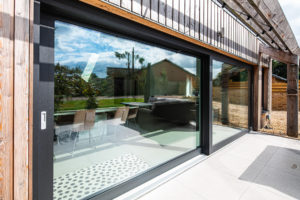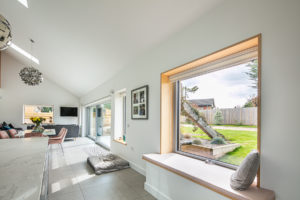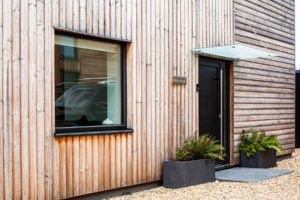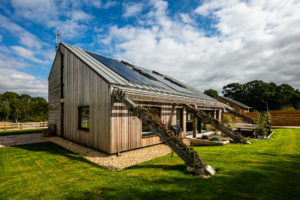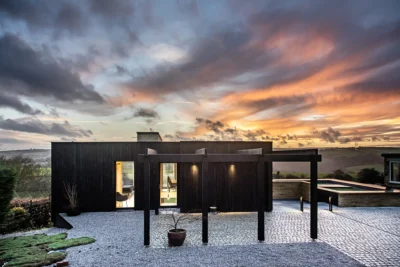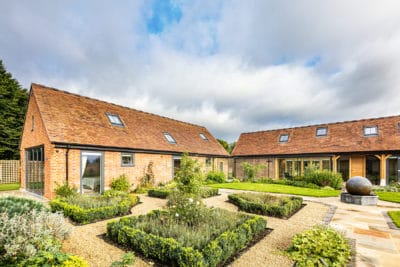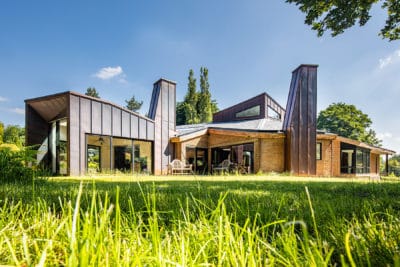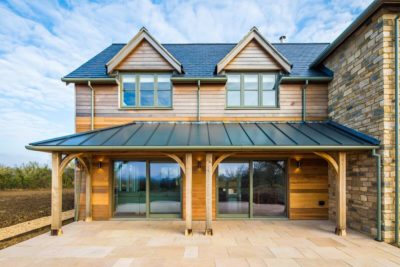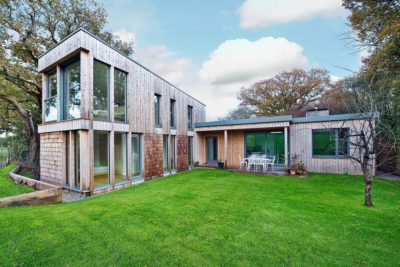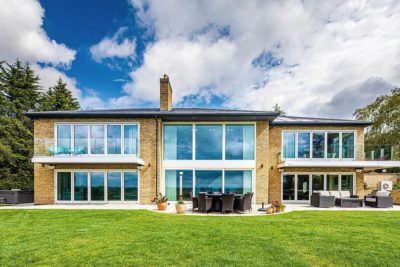This three-bedroom timber-frame new build was designed by MBC Timber frames and, despite its compact appearance, packs a deceptively spacious footprint. Norrsken S316A Lift and Slide doors are a central feature, merging a beautiful outdoor entertaining space seamlessly into the kitchen-dining room.
A two-tone colour palette keeps the home simple – yet striking. Warm wooden tones in the timber beams and cladding contrast with dark metal in the windows, doors, black cladding detail and photovoltaic roof tiles.
Wood features heavily throughout this project, both structurally and decoratively. We particularly like the gable structure and shading screen feature on the south-west elevation. Angled wooden beams enclose and perfectly offset the large areas of glazing and coal-coloured frames of our products.
The simple north-west and south-east elevations are cleverly interrupted by a vertical-horizontal timber cladding contrast. Starting at the highest point of the house, this detail perfectly follows the line of our angled units and draws the eye to the clean glazing and roof lines.
This client used our P32A windows, S310A entrance doors and S316A Lift & Slide Doors coated in a textured black finish externally. Neutral RAL 7047 (Telegrey 4) blends internally with muted tones used throughout the kitchen and living spaces.
































































































