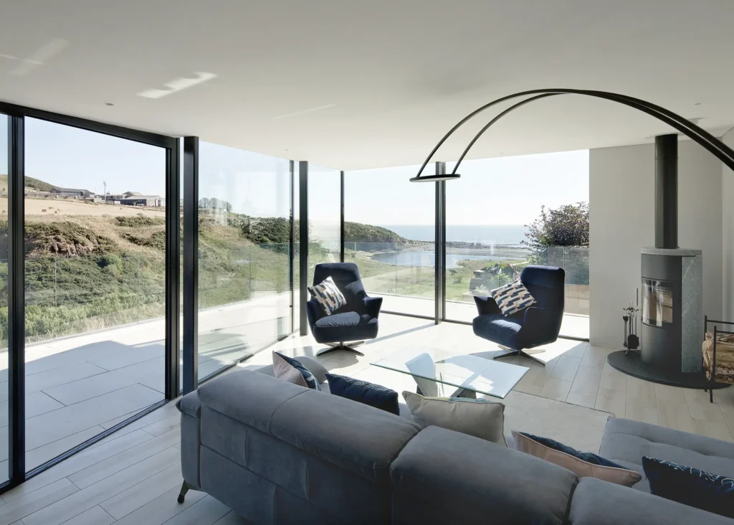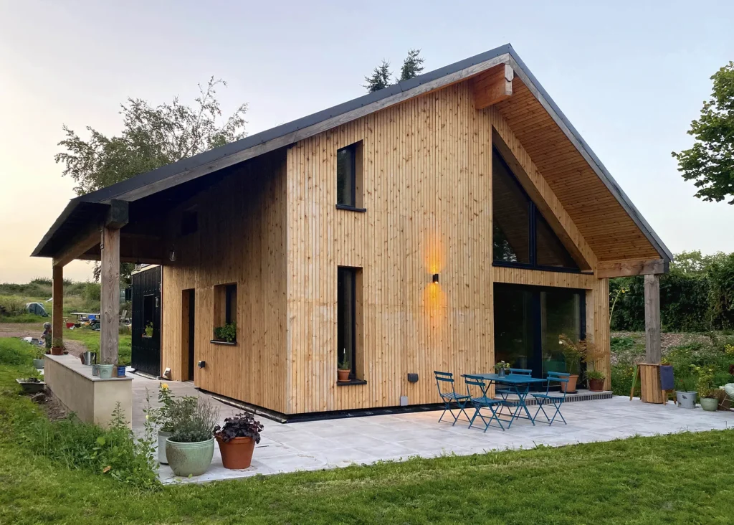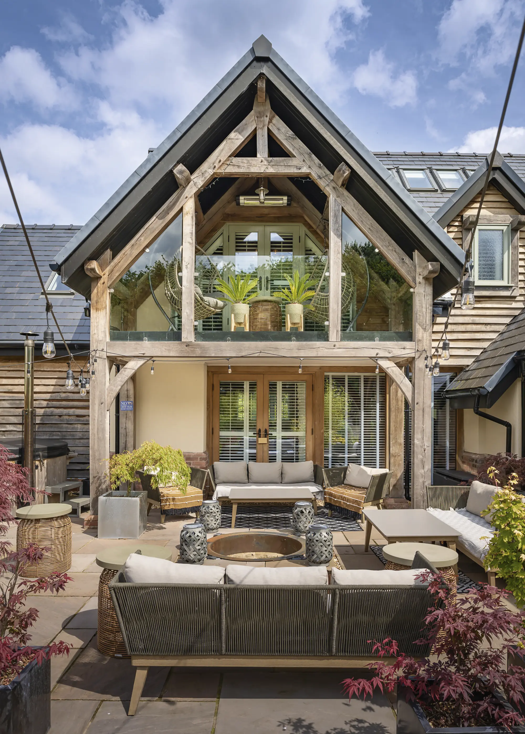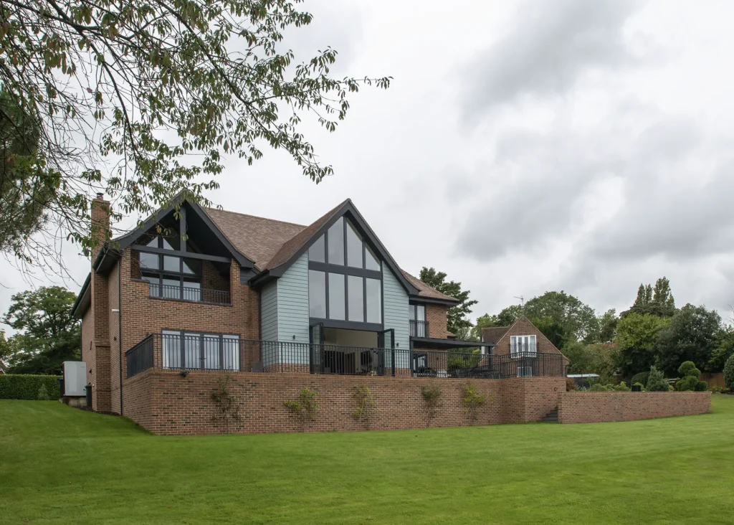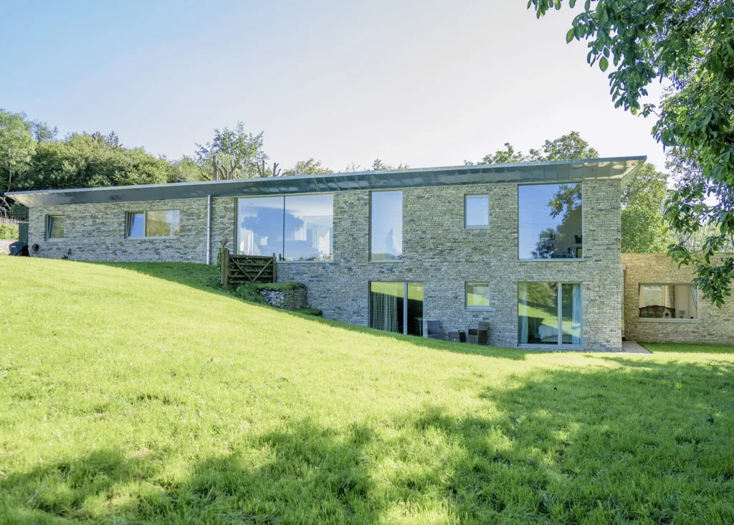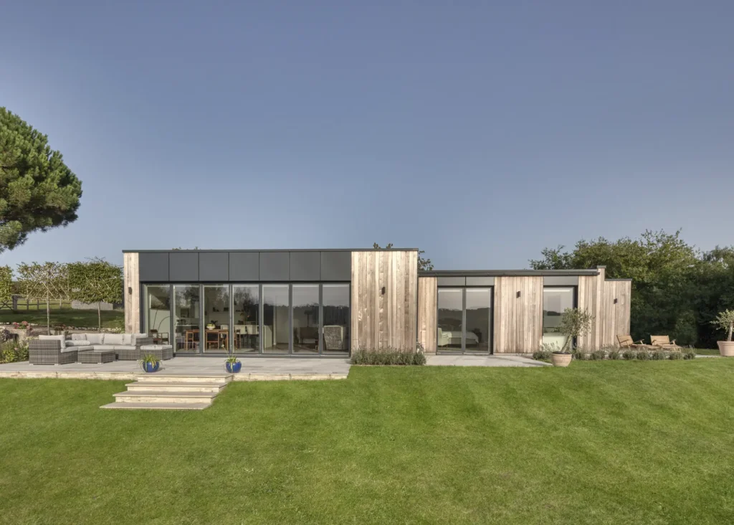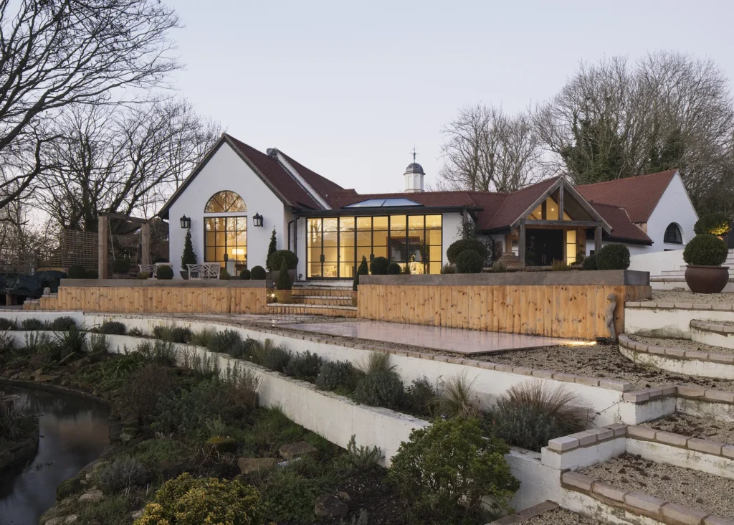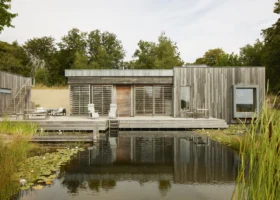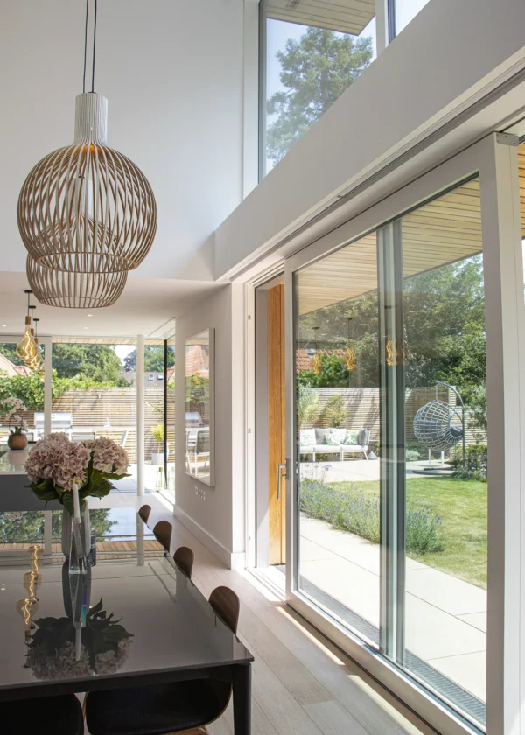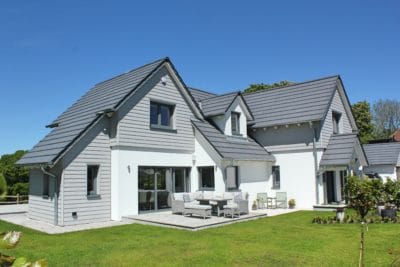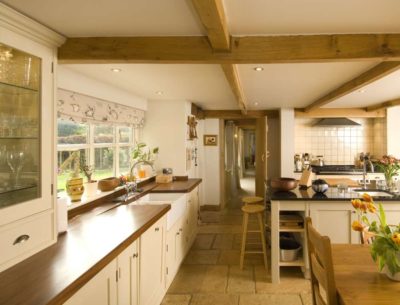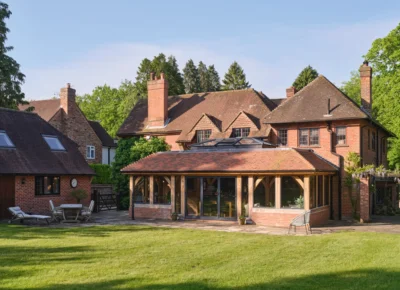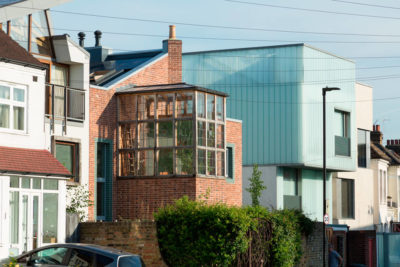What Can We Learn from Our 2023 Build It Award-Winning Homes?
Developing a successful plan for your self build, renovation or extension project and then taking it into the real world is never a small feat, but it certainly is rewarding. Every year at the Build It Awards, we get to see real-life examples of how this has been done time and time again, and to an extremely high standard.
Our shortlisted homes and winning projects demonstrate what it means to take a small idea and turn it into something amazing, so they’re perhaps the best port of call for those seeking out how to get it right.
From maximising a limited budget through to embracing a tricky building site, each of these Build It Award-winning projects have excelled in different areas with their own unique designs and goals.
So, what can we really learn from this collection of outstanding-quality homes? I’ve spoken to our 2023 winners to learn a bit more about their projects so you, the self builder, can truly understand what goes into creating a successful scheme that’s perfectly tailored to your design aspirations, budget and lifestyle.
Embrace Angular Shapes
AR Design Studio won the Build It Award for Best Timber Frame Home with their outstanding project Woodland House, which has championed the structural advantages of timber to create a distinctive home. “Timber frame lent itself well to the build’s unique, geometric forms. It also ensures superior structural integrity, efficiency and sustainability benefits,” says Tom Ford, architect at AR Design Studio.
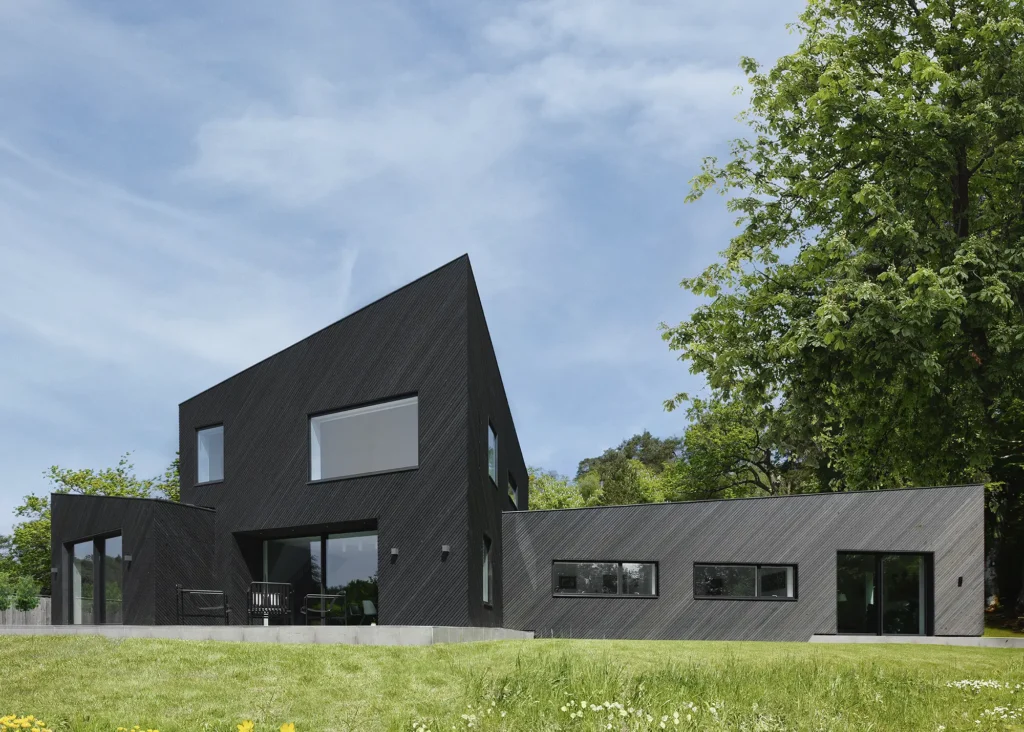
Photo: Martin Gardner
The home features three distinct volumes – one two-storey volume flanked by two single-storey wings – each serving their own purpose. “Whilst two of the volumes provide spatially-efficient living areas, the third provides further accommodation for the family, designed to be easily closed off when not in use,” says Tom. “This thoughtful design approach not only caters to fluctuating family needs but also minimises energy consumption and heat loss, ensuring optimal sustainability.”
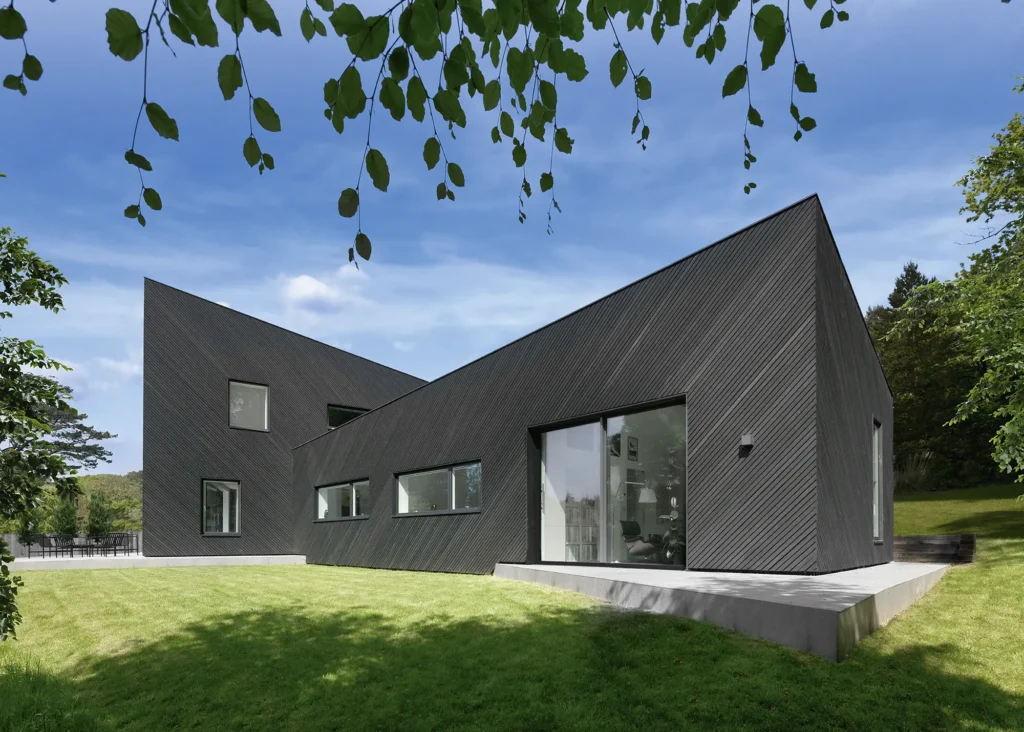
Photo: Martin Gardner
The Award-winning project is a lesson in combining a striking architectural form with sympathetic details. “The angular geometry responds directly to the surrounding woodland views, dynamically adapting to the site’s topography,” says Tom. The dark, timber-clad exterior ensures the home’s unique contours are emphasised from every angle, too. “The house’s geometric form is reinforced through the careful placement of diagonal larch cladding which accentuates each of the structure’s distinct volumes,” Tom explains.
You Can Create an Amazing Design on a Limited Budget
Realising a completely bespoke, impressive scheme on a limited budget may be a challenge, but it’s certainly not impossible. As is demonstrated by KAST Architects, who took home the award for Best Self Build Under £300k with their project, St Elowyns Barn.
The self build involved reimagining a traditional stone dwelling nestled into a valley overlooking the north Cornish coastline. The old barn’s roof had rotted away many years ago, leaving only the stone walls, which were mostly in good condition. A new house was built within the boundaries of this existing footprint on a tight budget of £300,000.
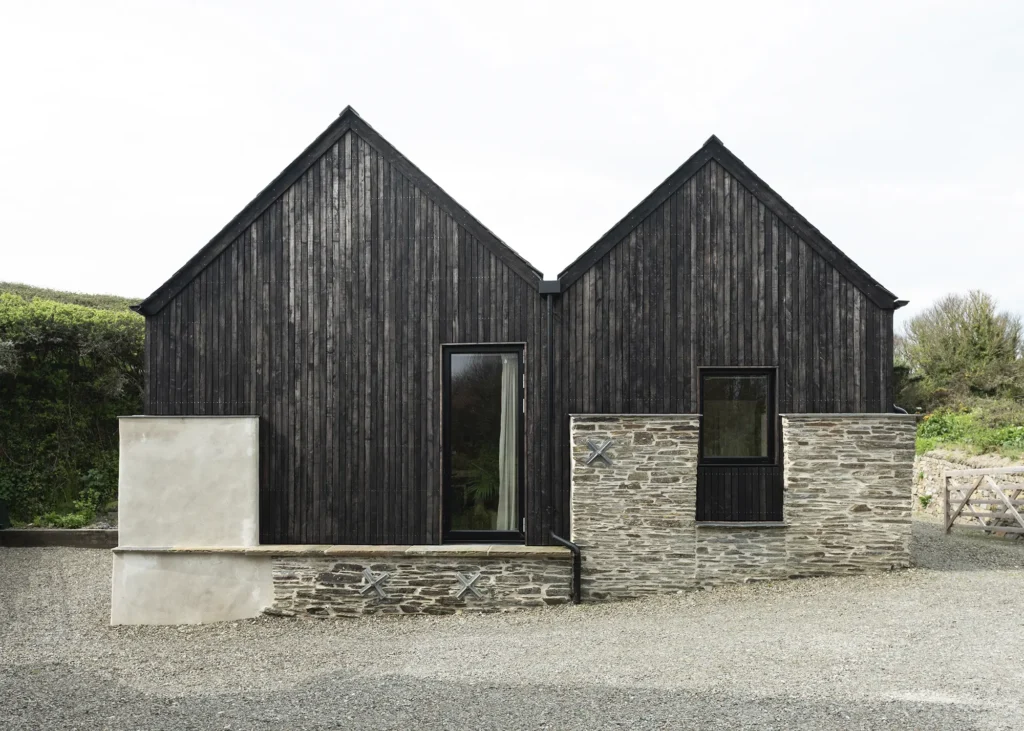
Photo: Doon Williams Photography
“We worked with our clients to carefully design and select key areas of the project where the budget would be best spent. We looked to specify materials that were left in their raw state and didn’t require much, if any additional decoration,” says Adam Collier, director at KAST Architects. “As a result, we didn’t have to compromise on any of the finer details. This was helped by developing an excellent working relationship with the contractors and client,” he explains.
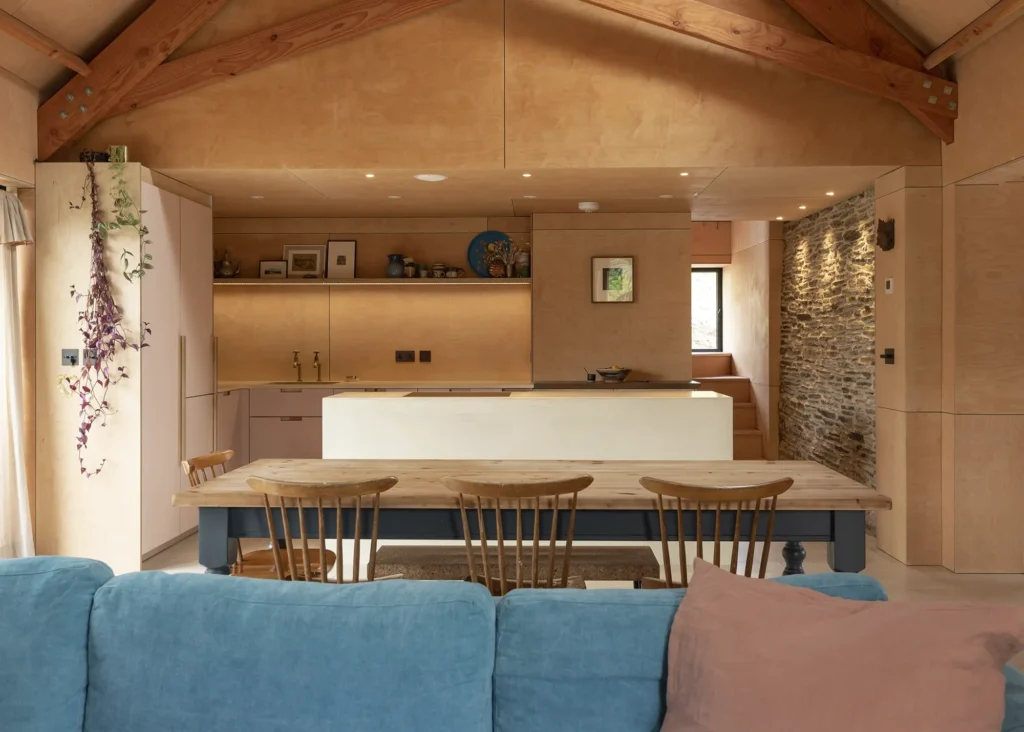
Photo: Doon Williams Photography
Building within the stone barn’s original footprint and retaining the original structure’s floor slab helped to keep spending to a minimum. “We never had any doubt about keeping the existing slab as it saved a huge amount of time that would have otherwise sent the project beyond our predicted schedule, budget and low-carbon approach.”
Learn More: Building a New House: What Kind of Home Can You Build for Your Budget?
Remember to Capitalise on Views
Creating a home that not only recognises its surrounding views but maximises them, too, is important when self building or renovating in a spectacular location. Hyve Architects won the Build It Award for Best Architect or Designer for an Extension Project with their coastal extension, Craigview, which demonstrates how to use adopt this initiative.
“The client wanted to remove and replace an old conservatory which was at the end of its useful life with a new, contemporary garden room,” says Nikki Ritchie, director at Hyve Architects. “A key consideration of this project was to make the most of the stunning views over the sea to the east.” This was achieved by designing a structure that leads the eye directly out to the coast, combining an asymmetric form with frameless glazing.
“We considered the impact of the extension on the neighbours, too. The roof’s pitch and the extension’s floorplan allow the neighbour to maintain their own view of the surroundings,” says Nikki. “We also created a seating area with built in planting areas to form an serene outdoor space that would allow the owners and capitalise on the countryside views beyond.”
Incorporate Eco Features Into Your Whole Design
Finding ways to reduce carbon, energy consumption and create a sustainable, resourceful home are huge priorities for many self builders. But how can you balance this all with an impressive scheme? Winners of the Best Eco Home, GreenTrace Architects have proved that this can be done flawlessly with their Hazel Tree House.
“Conceptually, the house is inspired by a hazelnut; a warm inner environment protected by a tough outer shell,” explains Joshua Wood, architect at GreenTrace. “The atrium and glazed gable make the space feel warm and light, while black metal and timber cladding ensure a durable exterior.” Outside, the overhanging roof shelters over the main entrance and shades the south-west facing glazing while framing views towards the orchard.
This has been balanced with a strong focus on eco materials. “The house’s design employs a variety of natural materials – chosen for their low embodied carbon, low toxicity, breathability and simplicity,” says Joshua. “The roof and wall structures are comprised of 300mm wide timber I-joists that are filled with blown cellulose. This is sandwiched with external and internal wood fibre insulation, which has been finished with clay plaster.”
More Inspiration: Eco Homes: Amazing & Sustainable Self Builds to Inspire Your Eco House
Combine Traditional & Modern Aesthetics
Gary and Sue Hilton purchased a green belt plot of land with no planning permission – just two derelict houses which they intended to demolish and rebuild. “The Hiltons had several planning refusals over the course of four years, which knocked their confidence. They started to negotiate with the council who said they could only build something the same size as the existing dwellings, which would have been tiny” says Gareth Edmunds, director at Welsh Oak Frame.
“After three years of discussions and more conversations with planning, the feedback indicated they wanted something more traditional. This is when the Hiltons started to think about an oak frame as it would fit with the local vernacular,” explains Gareth.
Welsh Oak Frame drew up plans for a scheme that combined traditional oak features with more modern elements, which was finally granted planning permission after four years of back and forth. “Gary and Sue didn’t want too much oak on display throughout the design, such as in the vaulted ceiling,” says Gareth. The 1.5 storey home – which won Best Oak Frame Home – has a modest, cottage-like appearance from the front, with a spectacular glazed balcony to the rear.
“The exterior’s made up of locally-handmade bricks, timber and render. We rendered the side of property and covered the roof in Spanish slate,” says homeowner, Gary Hilton.
Maximise the Benefits of Your Structural System
Precision-engineered, prefabricated and highly efficient, structural insulated panels (SIPs) are comprised of storey-height panels that are craned into place onsite to create your home’s structural shell. Ecologic SIPs took home the Build It Award for Best SIPs Home for their outstanding project, Willen Farm, a breathtaking house located in the Dorset countryside.
Owners John and Suzanne Sherman were determined to create a striking, sustainable home. Featuring impressive spans of glazing and light-filled, lofty ceilings, the design by Raise Architects leant itself to SIPs. “The panels enabled the design to have beautiful, vaulted ceilings and thinner walls, ensuring the clients could maximise the open-plan design,” says Mike Smith, business development manager at Ecologic SIPs. “The clients also utilised an internal SIPs wall which supports a floating, cantilevered staircase.”
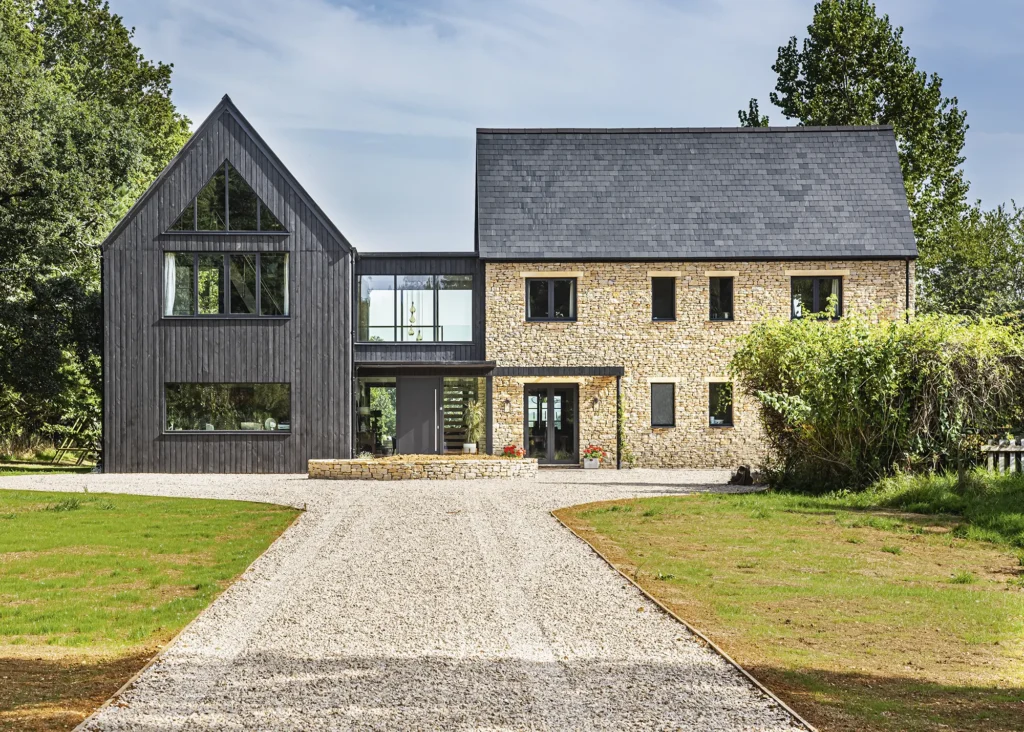
Photo: Dug Wilders Photography
“We’ve been delighted with our SIPs build,” says John and Suzanne. “It’s given us a great value home that was built incredibly quickly (the house shell went up in just 19 days).”
Get Hands-On With Your Self Build
Suzanne & Steve Richardson took home the reader-voted award for Best Self Build or Renovation Project at the 2023 Awards. The low-carbon design, by Cocoon Architects, was brought to life with Frame Technologies’ TechVantage T timber frame, which uses breathable, 90% recycled glass wool insulation to create a highly-sustainable structure.
The Richardsons commissioned the timber shell on a supply-only basis, with Frame Technologies providing advice and video calls to enable Suzanne and her brother, John, to erect it themselves.
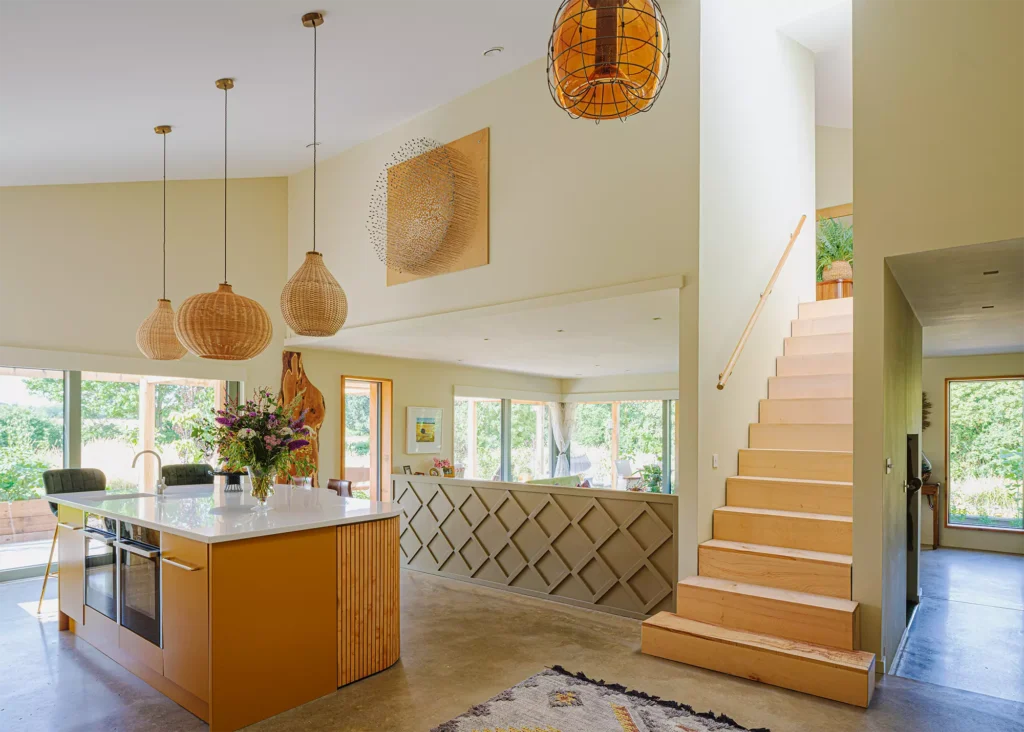
Photo: Matthew Smith
The couple were engaged at all points of the build and took it upon themselves to understand the build system. “They came to the factory to have a look around. Not only did Suzanne and Steve want something that delivered excellent performance, but they wanted to fully understand the details of how it worked, too,” says Simon Orrells, managing director of Frame Technologies.
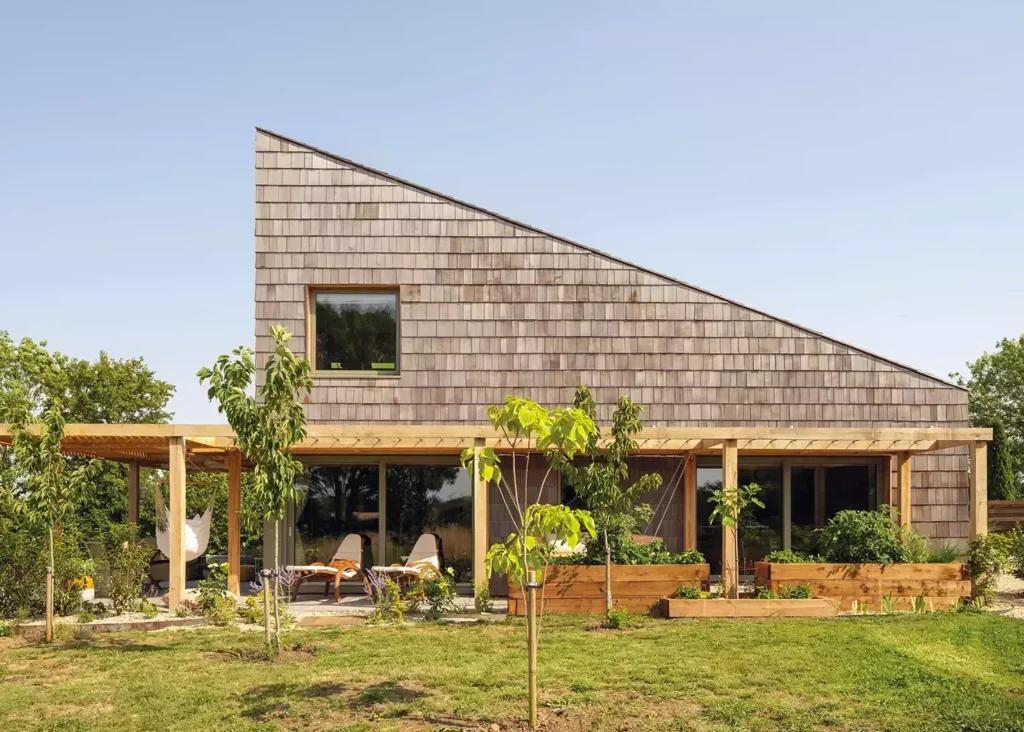
Photo: Matthew Smith
Upon reflection, the couple say one of the key takeaways of their project was recognising the power of planning. “Plan ahead when it comes to obtaining materials and get them on site as early as possible,” say the Richardsons. “As we project managed the build, we were pretty good at making sure they were available before we needed them. Our shingles arrived three months before they were required, but because ours were shipped from Canada we wanted to be confident we had them when the time came for installation.”
Stick to Tradition
Masonry is one of the oldest and most-favoured construction systems in UK, and its popularity is no surprise. Brick can create some truly impressive architectural forms and homes, and tailors to all kinds of projects – from heritage to contemporary. Lapd Architects are behind this year’s Best Brick Home, The Orchard, which they created for homeowners Simon and Sally.
The couple chose brick as it would ensure a scheme that delivered on looks, performance and budget. “We could order all the bricks in one go and secure the building materials there and then, which was essential at the time as Covid struck soon after,” says Opinder Liddar, architect at Lapd Architects.
Masonry presents a whole host of benefits, but one of its most attractive pros is the ability to alter the layout even after the build has started. This is harder with off-site methods of construction as the key structural elements are prefabricated in a factory. “We were able to use the excess bricks (originally ordered for the landscaping) to complete an alteration the couple wanted to make mid-way through the build, which involved enlarging a part of the home,” says Opinder.
Read More: Building a Brick Home: Everything You Need to Know About Masonry Construction
Embrace an Unusual Building Plot
Homeowners Derrick and Gail found the perfect self build opportunity at the top of their garden – a sloping plot that offered spectacular views of the Cotswolds. The site leant itself well to insulated concrete formwork (ICF), as the sturdy combination of foam blocks and concrete embrace a wide range of excellent design possibilities.
Supplied by Sandalcroft Construction, and awarded Best ICF Home, The Wild Garden embraces the site perfectly. “Located in the beautiful Cotswold countryside, the project was sensitively designed with a low profile to minimise its impact on the landscape and with large picture windows to take advantage of the views,” says Phil Brown, director at Sandalcroft Construction. “This stunning, two-storey home has the outward appearance of a single-storey property, with the exterior finished in local Cotswold stone.”
Work With a Trusted Supplier to Realise Your Project
The turnkey route to a new home gives you all the choice you’d expect with a self build, but hands the design and construction of your home over to one company. So, a single supplier handles everything from concept drawings right through to completing the internal fit-out. Facit Homes won the Best Turnkey Home Award this year for The Stables, a beautifully-realised and efficient house.
Owners Adrian and Tammy Connor were looking to downsize and build a property more manageable and energy efficient. They had secured planning permission to knock down and replace some stables on their existing property, however, they were unsure how to deliver a complex build on a tricky green belt site with no infrastructure.
The couple enlisted Facit Homes as they were drawn to the idea of working with a single company for the entire project. They developed the design and specifications alongside the Facit Homes who then delivered the project – from taking care of utilities right down to features such as the bespoke media wall in the living area, all on a pre-agreed budget.
The Build It Award-winning turnkey project was completed after just eight months on site and meets the homeowners’ desire for a stylish, economical and practical house. “We are absolutely delighted with our new home,” they say.
Retain a Building’s Original Features
Home renovation projects are great for those looking to create a bespoke property complete with a mix of their personality and characterful, original features. This year, Life Size Architecture was awarded Best Architect or Designer for a Renovation or Conversion Project for their sensitive restoration, The Gate House.
Nestled into the South Downs National Park, The Gate House was previously an agricultural building, and later a theatre and performance space for the local community. The team set out to retain as much of its original character as possible while making the building fit for modern living. This involved restoring structural timbers, introducing new glazing features to mimic the look of old barn-style doors and adopting eco-friendly, sensitive materials such as lime render throughout.
A sympathetic 105m² rear extension was also introduced, ensuring light, enhanced views and a maximised floorplan. “This hub leads to several rooms and connects us with the beautiful surrounding nature,” say the owners.
Essential Advice: Home Renovations: 10 Steps to Successfully Renovating a House
Reflect Your Home’s Architecture Inside
Hyde + Hyde Architects picked up the Award for Best Self Build Architect for Design with their incredible Castle High. Paul and Tracey Morris approached Hyde + Hyde as their existing farmhouse was run-down, inefficient and no longer met their living requirements. “We wanted to replace a rapidly deteriorating, draughty and very damp old farmhouse with a more functional, comfortable home that would be beautiful and timeless,” say the Morrises.
The project proved to be a labour of love, with over ten years between the planning permission gaining approval and the couple moving in. The final result, however, is truly breathtaking.
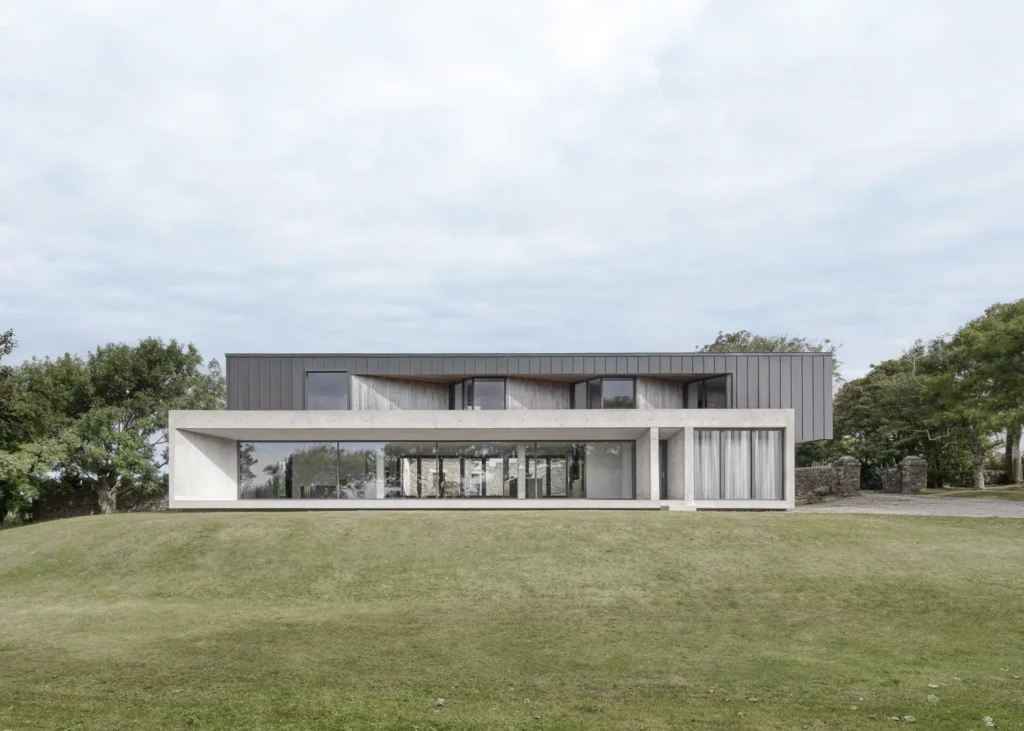
Photo: Martin Gardner
The monolithic architecture adopts an industrial style, with a blend of reinforced concrete, metals, timber cladding and wide spans of glazing. This has been carried into the interiors, with a minimalist decor, polished concrete flooring and a seamless, open-plan layout. The home sits on an exposed coastal plot, so a stepped-back design helps to protect the interiors from harsh winds.
Stick to Your Ideas
Ensuring your project’s design and budget match up can be tricky when self building. Hari and Jacqueline had a clear plan in mind for how they wanted their new home to look, although their original design team’s initial cost plan stated £1.9 million – almost double their budget.
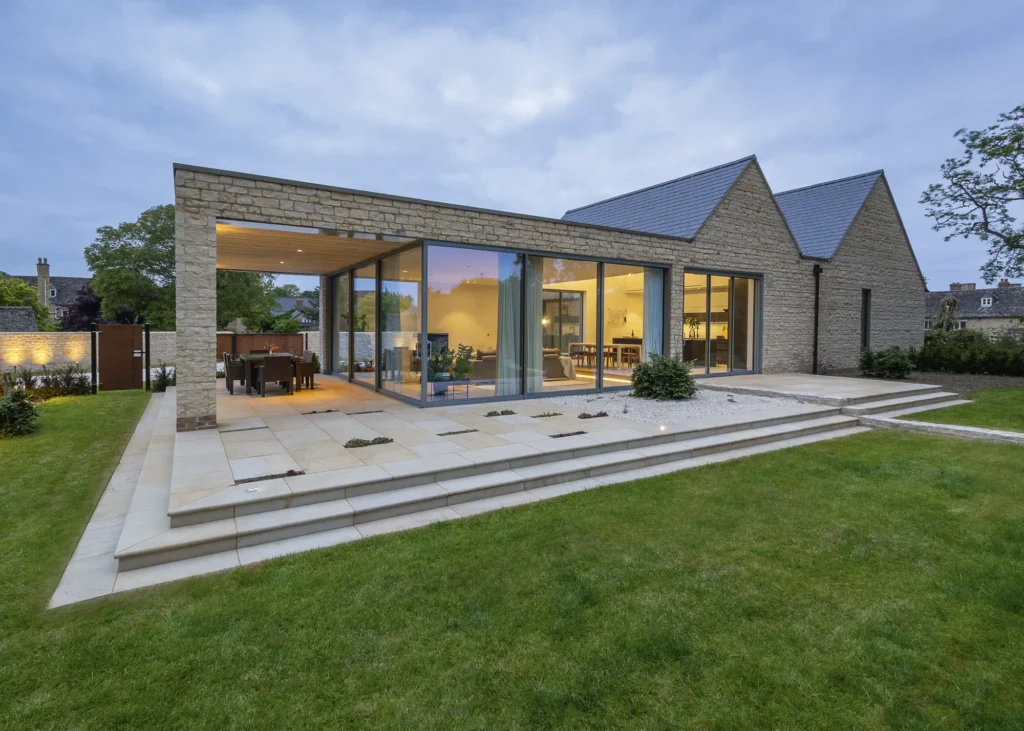
Photo: Ellie Walpole
After much value-engineering, the build costs were still projected to be too high. So, the couple approached Allister Godfrey Architects, a local practice, to take their self build forward. The couple worked with Allister’s team to simplify the scheme while retaining their original ideas. Key changes include a switch from cross-laminated timber to structural insulated panels (SIPs), and incorporating an existing concrete swimming pool to form a basement zone – rather than paying to have it demolished and filled.
Working with Allister Godfrey (who proceeded to win Best Self Build Architect for Support) proved to be a huge triumph, with the finished house coming in £8,000 under budget. “They not only created a beautiful house for us but a space that truly feels like home,” say Hari and Jacqueline.
Read More: How Much Does it Cost to Self Build a House?
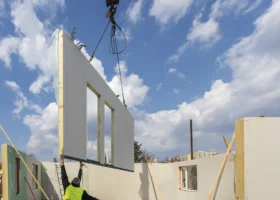
































































































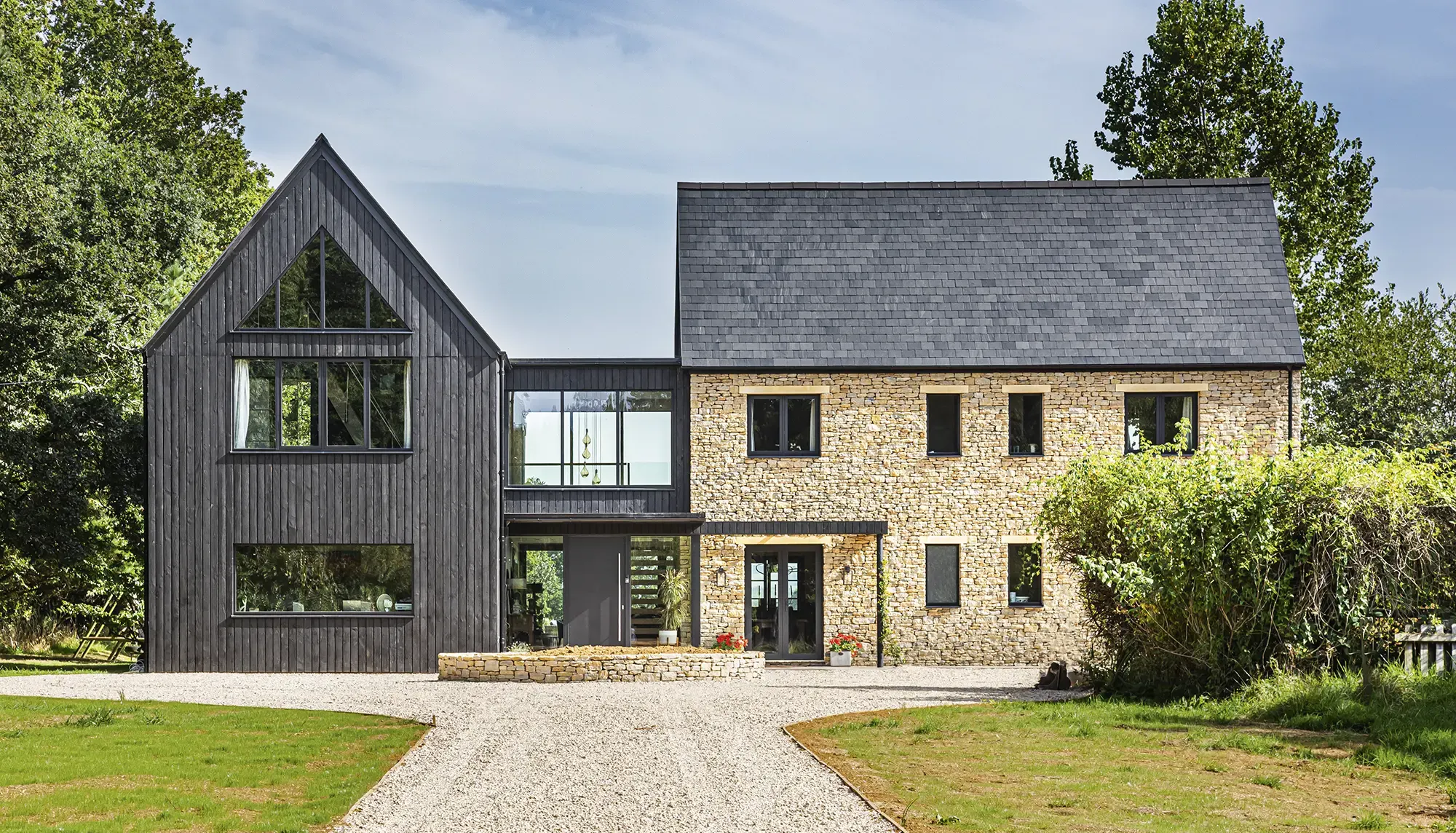
 Login/register to save Article for later
Login/register to save Article for later

