

Insulated concrete formwork, otherwise known as ICF, is a modern method of construction that’s a great option for creating bespoke homes, thanks to its extensive range of design possibilities. The innovative build system involves stacking a series of hollow blocks made from expanded polystyrene or woodfibre-cement, which are then reinforced, braced and filled with ready-mixed concrete.
“You construct the shape of building you want and, once the concrete is poured into the block core, you have your walls,” says Chris Oram, technical sales at ICF Supplies. The blocks themselves offer built-in insulation and a variety of claddings and renders can be used for the finish.
The build process is straightforward and speedier than traditional masonry systems, as the polystyrene blocks are quickly stacked together with no need for mortar. The system’s pre-insulated walls and full-fill concrete pour offer excellent U-values and airtightness. However, one of ICF’s most appealing benefits to self builders and architects alike is its unique design possibilities.
“The monolithic nature of the concrete affords an immensely strong build, creating the opportunity to form extraordinarily wide openings and remarkable cantilever designs, with the comfort in knowing that the airtight nature of your property is supported by the highly robust materials you’re building with,” says Chris.
From curved walls to vaulted ceilings, there’s a lot of design scope with this build system. Here, I’m looking at a range of wow factor examples of what can be created with ICF, and how they were achieved.
Meet ICF suppliers in person at Build It LiveOnce you have a plot, the next key decision is which build route is best for your project. Timber frame, ICF, brick, masonry, hemp, SIPs, CLT or steel frame? All have their benefits and downsides. At Build It Live you can speak to experts representing each of the main build systems, so you can choose the best option for you. Watch live presentations and get your questions answered on topics such as:
Build It Live takes place three times a year in Oxfordshire, Exeter and Kent. The next show will be on 7th and 8th June 2025 in Bicester, Oxfordshire. Claim a pair of free tickets today and start planning your visit. |
Although the ICF system consists of modular blocks, that doesn’t mean you’ll end up with a blocky-looking house (unless you want one, of course). Robin Miller from Beco Wallform suggests that using an architect with some familiarity with the construction method is always useful, both because they will know how to maximise thermal performance but also because of their design flair. “You don’t want to end up with a box – or even worse, something that can’t actually be built,” he says.
Robin works regularly with architect Nigel Johnston of Nigel Design, who has created homes using many construction methods. “With ICF you can create anything, from a stone-clad castle to a contemporary house that’s filled with glass,” says Nigel.
“It’s extremely adaptable and you don’t need to feel confined by any design constraints. Architectural technologist Jake White of Ecotecture says that “the most prominent reason to use it, from a design perspective, is flexibility.”
Essential Advice: Structural Systems and Building Methods: Which is Best for Your Self Build?
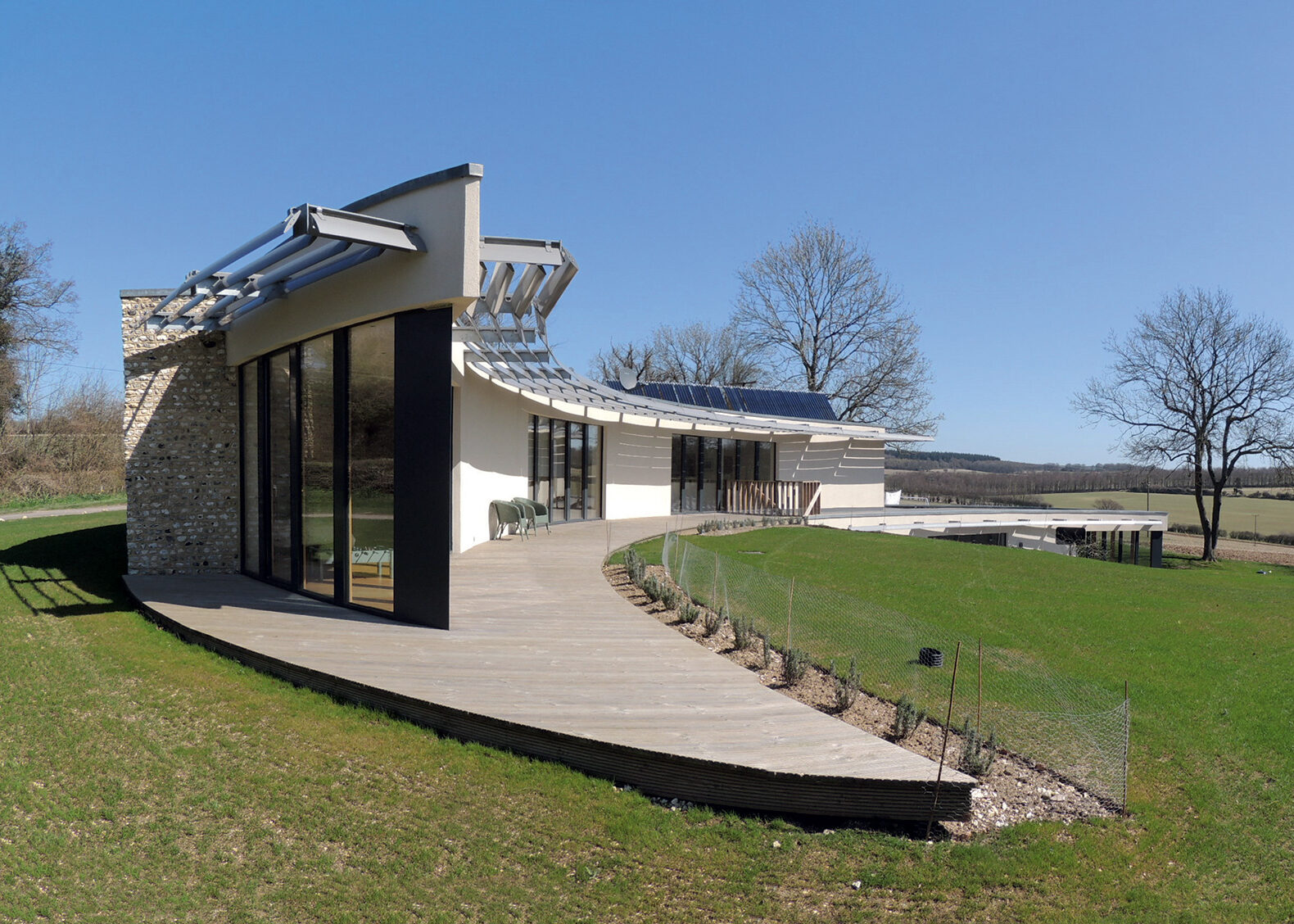
Nigel Design created Curly House in Sussex, which was built using Nudura’s ICF system. The property has become a celebrated example of the flexibility this construction method offers. It’s the least blocky building that you could imagine, with a crescent-shaped footprint and daring curved glazing
So, what’s possible? Scroll down to find out how you can use ICF in your self build project to create wow-factor architectural features and the home of your dreams.
ICF buildings offer design freedom when it comes to external materials. Render can be directly applied to the polystyrene blocks, for instance. But all varieties of finish are possible with ICF, including timber cladding, thin-profile brick slips and stone walling – so the choices for your home’s facade are practically limitless.
This stunning project, constructed with Beco Wallform’s ICF, demonstrates the system’s potential for a characterful aesthetic. Designed by architect Peter Bamber, the aim was to incorporate local and traditional materials that echoed the derelict agricultural buildings that previously stood on the site.
ICF is a great option when it comes to constructing basements and retaining walls, where the structure needs to be super watertight to prevent damp and water ingress. It’s cheap and easy to waterproof, and you can continue above-ground in ICF or another build system.
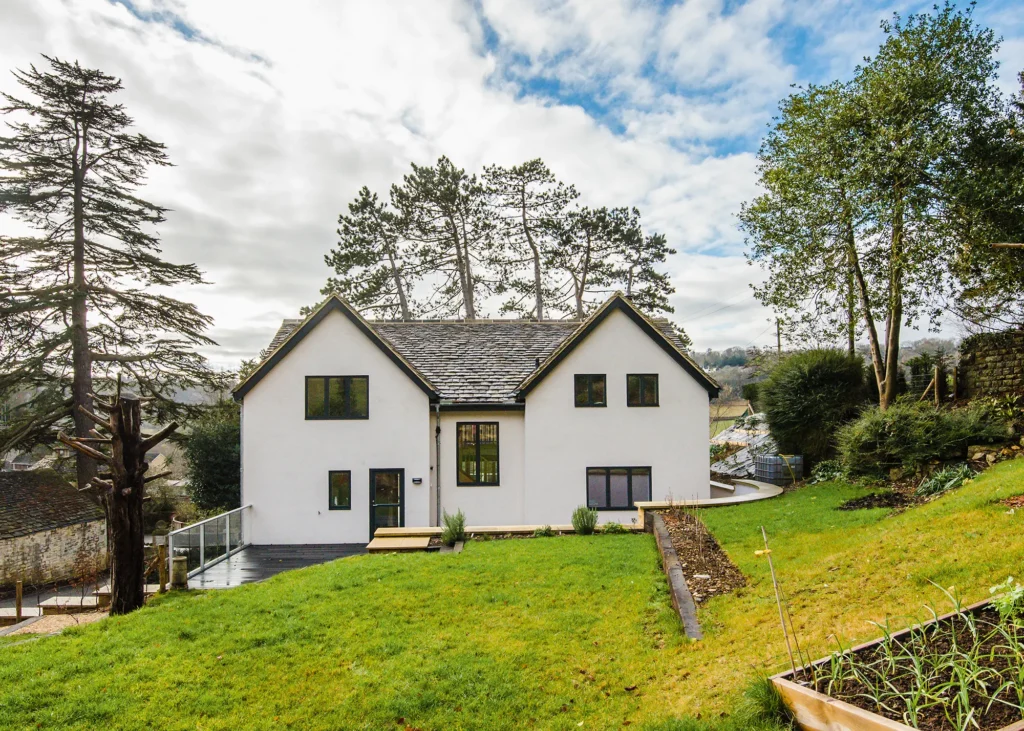
Photo: Camilla Reynolds
Build It readers Gisela and Andrew Blee chose ICF for their self build home in Gloucestershire, which cuts into the hillside. The site’s location within a valley means misty mornings and frosty winters. So, the structure needed to have good watertight properties.
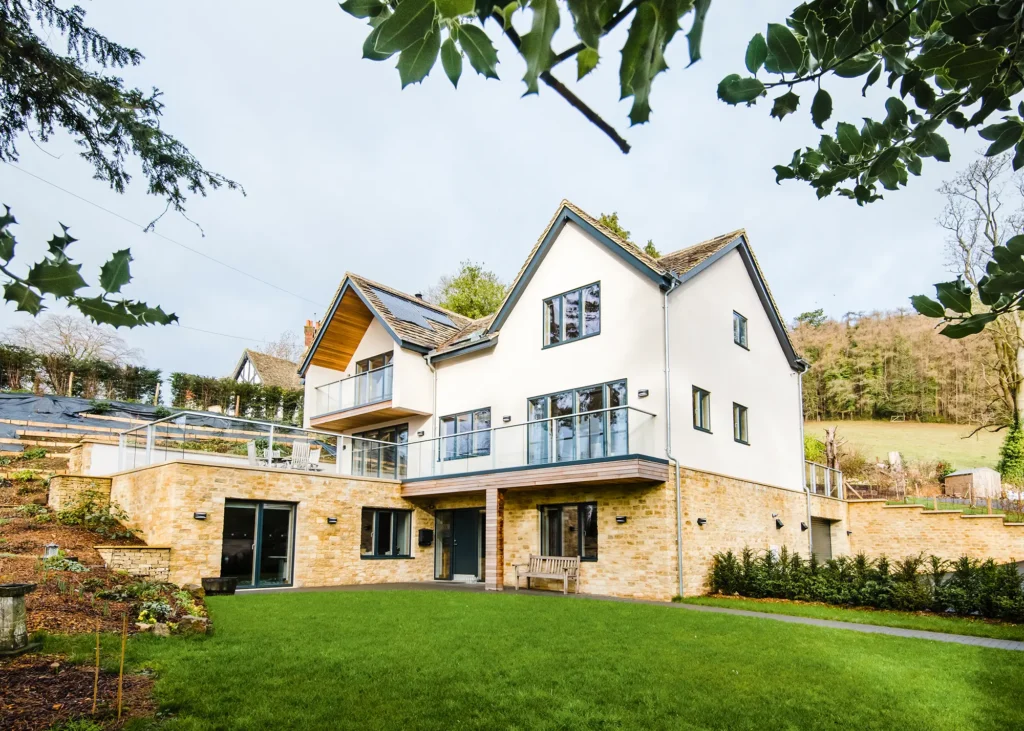
Photo: Camilla Reynolds
ICF Supplies, a Nudura distributor, provided the system. Since ICF can be used both above and below ground, Gisela and Andrew were relieved they didn’t need to use a different structure for the subterranean elements of the build, simplifying the process.
NEED TO KNOW Hands-on build systemICF is a lightweight, easy-to-handle solution. Unlike traditional forms of masonry, construction can take place in all weather conditions, making for much faster build times. Not only that, but it’s also an intuitive method. Its interlocking profiles mean walls will stay square and true as they go up. “ICF is a practical building method, ideal for the serious hands-on self builder,” says Robin Miller, managing director for Beco Wallform. Some ICF suppliers even offer practical training sessions on how to put the system together. However, if you’re going for a complex design, you may prefer to bring an experienced installer on board. More Advice: 10 Reasons to Build with ICF |
Including broad swathes of glazing is no problem in an ICF home. The system can support openings of up to around 6.3m as standard. The more steel and concrete used, the larger the apertures can be. Corner windows and cantilevered openings for bifold doors or sliding doors are also possible.
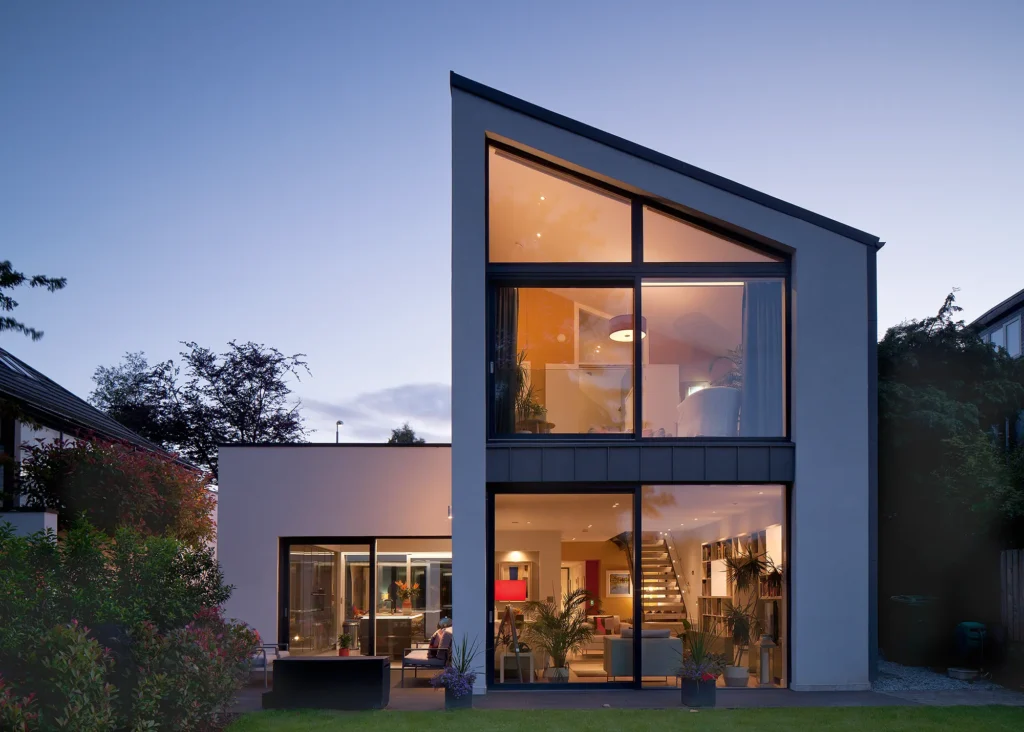
Photo: David Barbour
Shortlisted for the Best Self Build Home or Renovation Project in the 2023 Build It Awards, Build It readers Ray and Ruth Davis engaged ICF builders Econekt to construct their part-subterranean home. In addition to its suitability for basement structures, ICF allowed ample glazing in the project’s design. The apex gable on the rear elevation has two sets of sliding doors installed above one another across two storeys, creating the feel of a fully glazed facade.
More Ideas: 31 Amazing Window Design & Feature Glazing Ideas
ICF can be used to build unique and showstopping design features such as curved walls. The foam blocks can be easily cut and shaped to create rounded walls before the concrete is poured. This self build in Devon is the perfect example. The home took 17 years of planning and five separate architects to make it happen, but in the end, it deservedly won the Build It Award for Best ICF Home in 2021.
Not only was ICF ideal for the retaining walls, where the house nestles into its rocky hillside location, but it also allowed for the home’s series of curved walls across two storeys, the upper of which rises to form a parapet along one side of the flat roof.
The ICF system was supplied by Nudura distributor The Fell Partnership, who provided ongoing support to the contractors on the project, especially when they were constructing the tightly-arced walls.
ESSENTIAL ADVICE 3 design considerationsMaking alterations isn’t very straightforward once the concrete core has been poured. Often people use ICF for external walls and opt for stud walls internally, giving them more scope to reconfigure their layout in future should they ever decide to change it. You can future proof the ICF structure by having lintels cast in for any potential windows and doors, so that if you do ever plan to extend, the structural integrity will already be built in. Robin at Beco Wallform says that “if you wanted to put in a small window, you might not even need to put in a new lintel – there’s a good chance that the concrete would provide sufficient support in itself. You’d need to have a word with an engineer to see what they say.” Drilling into concrete is tricky. So, to hang things off walls, fixing strips are provided within the blocks. These are typically placed at 200mm spacings so you can hang heavy fixtures such as kitchen cupboards, towel rails and radiators directly on the strips and securely fasten them into place using self-tapping screws. The concrete and steel core makes ICF exceptionally strong. However, that doesn’t mean it can deliver every architectural feature on its own. So designs such as cantilevers and fully-glazed corners may well still need some extra support in the form of RSJs, glulam beams, steel posts etc. |
This design feature, which consists of a structural element extends out beyond the floor below, can be more straightforward to realise with ICF thanks to its inherent strength.
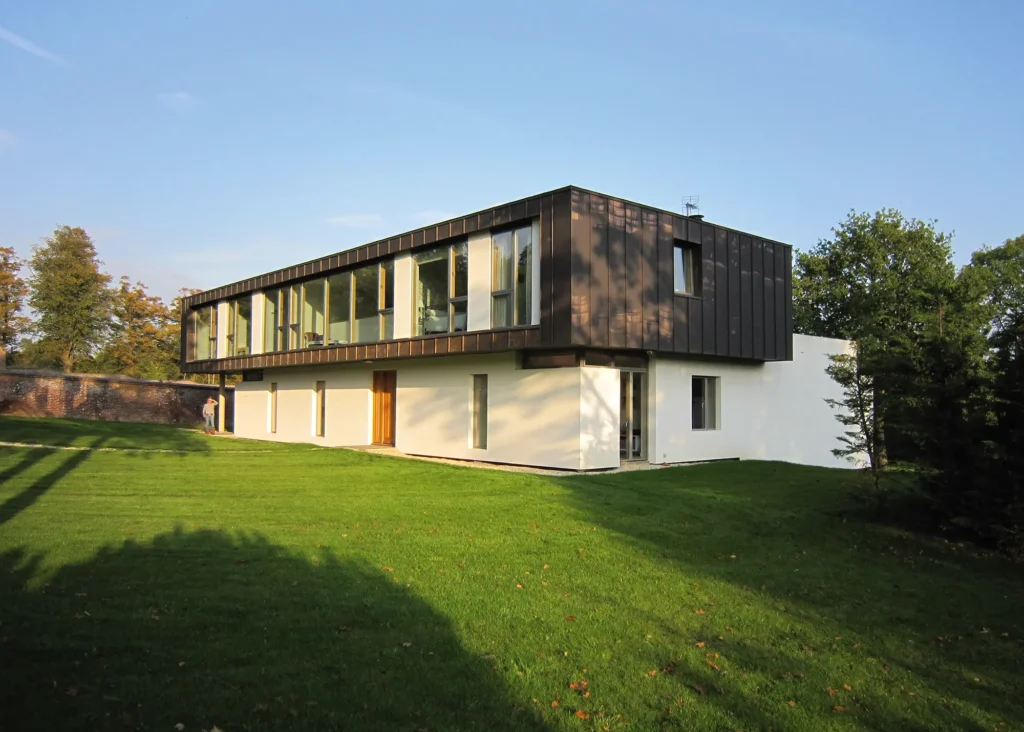
Photo: Philip Thornton
Built using Beco Wallform’s ICF system, the copper-clad upper storey of this contemporary self build home juts out from the ground-floor level, supported by just a single corner post to help bear the structural load. Large swathes of glazing have been used on the overhanging elevation, testament to the impressive design potential that ICF’s steel-reinforced concrete core can offer.
ICF is a great option for those looking for a low-energy, fabric first approach. The system is naturally airtight by design, thanks to its concrete core and interlocking profiles, making it ideal for achieving Passivhaus standards.
“New Building Regulations have made traditional methods of construction more expensive to meet the levels of airtightness and thermal bridging performance that ICF already provides as the norm,” says Robin
Miller, managing director at Beco Wallform. The polystyrene blocks into which the concrete is poured form two layers of insulation in the fabric of your build. This can achieve U-values as low as 0.11 W/m²K if specified to the right depth, which will maximise heat retention and reduce energy consumption.
Built in Nudura ICF, The Red House benefits from exceptional levels of insulation, with data revealing the house had zero energy costs in its first year. “The thermal mass of the concrete core, combined with no air gaps against the insulation, work exceptionally well to keep you warm in winter and cooler in excessively hot weather,” says Chris at ICF Supplies.
See More: Eco Homes: 30 Sustainable Self Builds to Inspire Your Eco House
Non-standard roof structures are a popular design feature for contemporary homes, and ICF lends itself very well to this. Build It readers Terry and Olwen Brown-Waite opted for a monopitch roof design for their ICF self build.
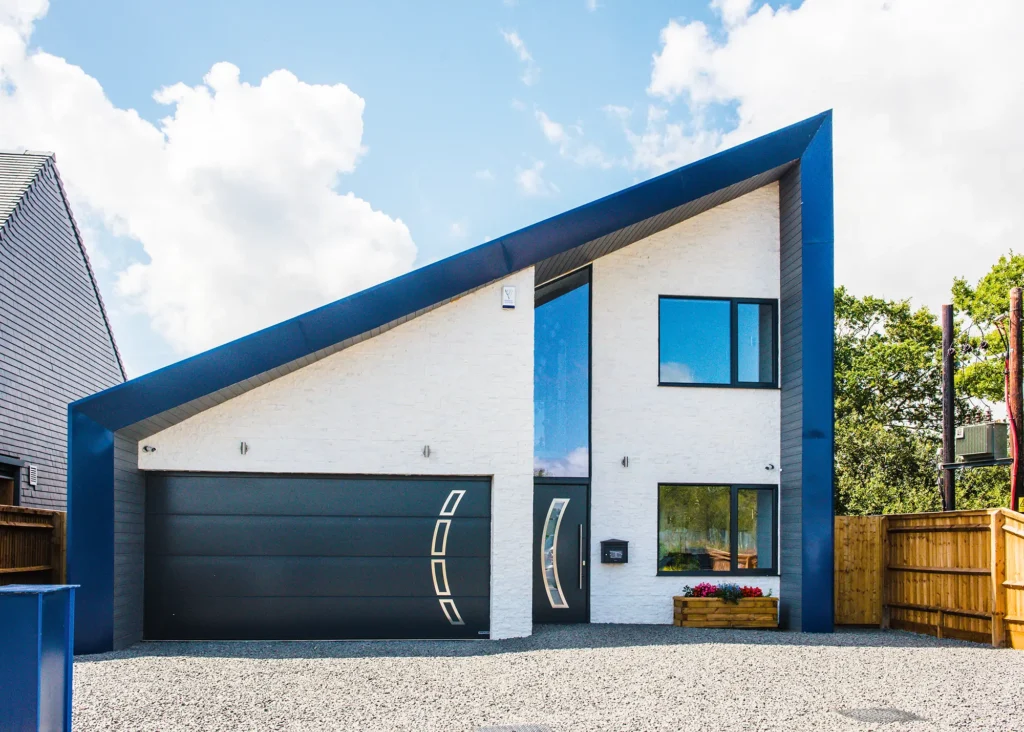
Photo: Camilla Reynolds
The couple chose Durisol blocks, and thanks to their simple-to-use nature, Terry took on a lot of the construction himself. The ICF units were perfect for their design, as Terry was able to easily tailor them to fit their home’s irregular shape.
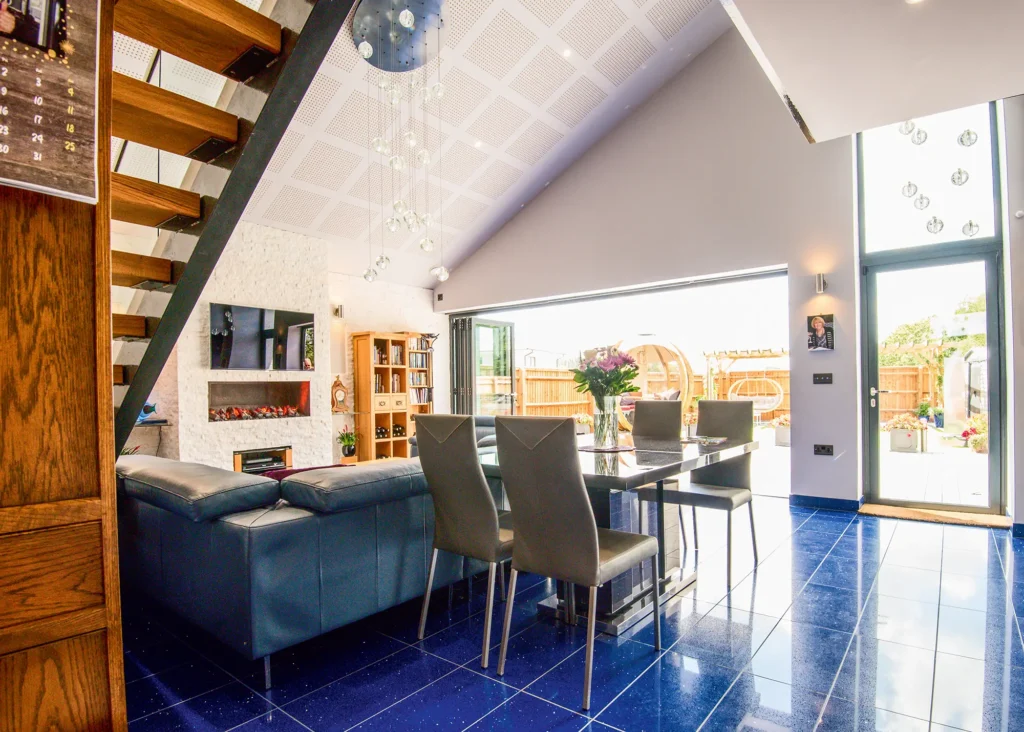
Photo: Camilla Reynolds
As well as angular, non-standard shapes, ICF walling’s strength can help simplify the engineering for vaulted ceilings. That’s evident in the Brown-Waites’ home, where light floods the voluminous open-plan living zone through the glazed apertures.
Main image: Nudura’s ICF system was the ideal structural option for this wow factor self build on a sloping coastal plot, designed by VESP Architects
This article was originally published in August 2017 and has been updated in November 2023. Words by Emily Brooks and Georgina Crothers.
Comments are closed.